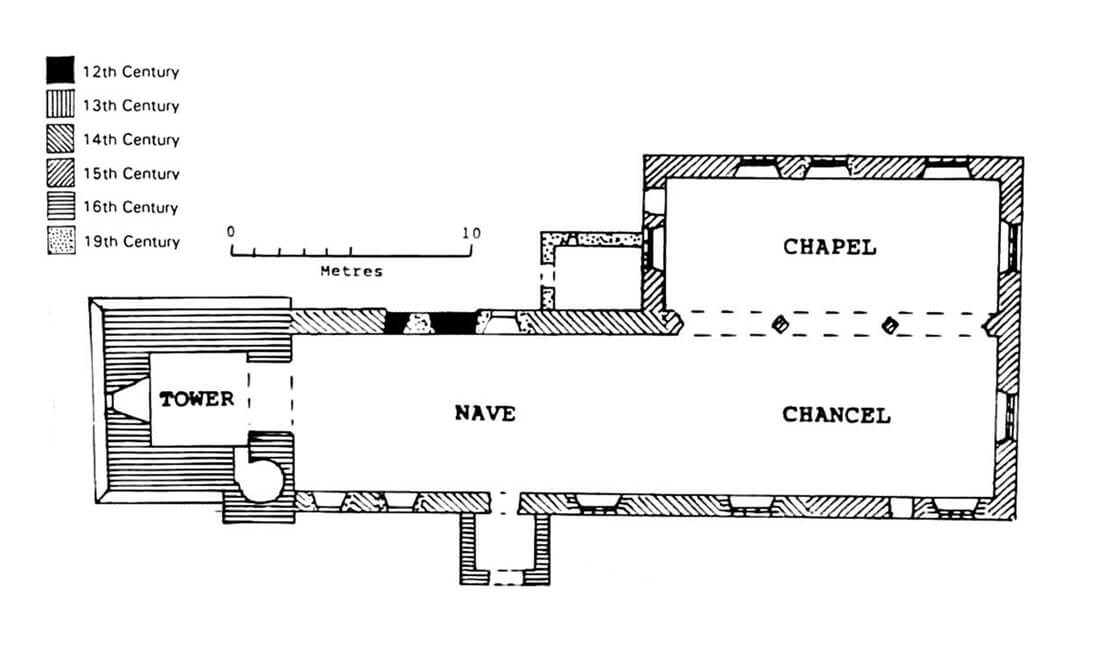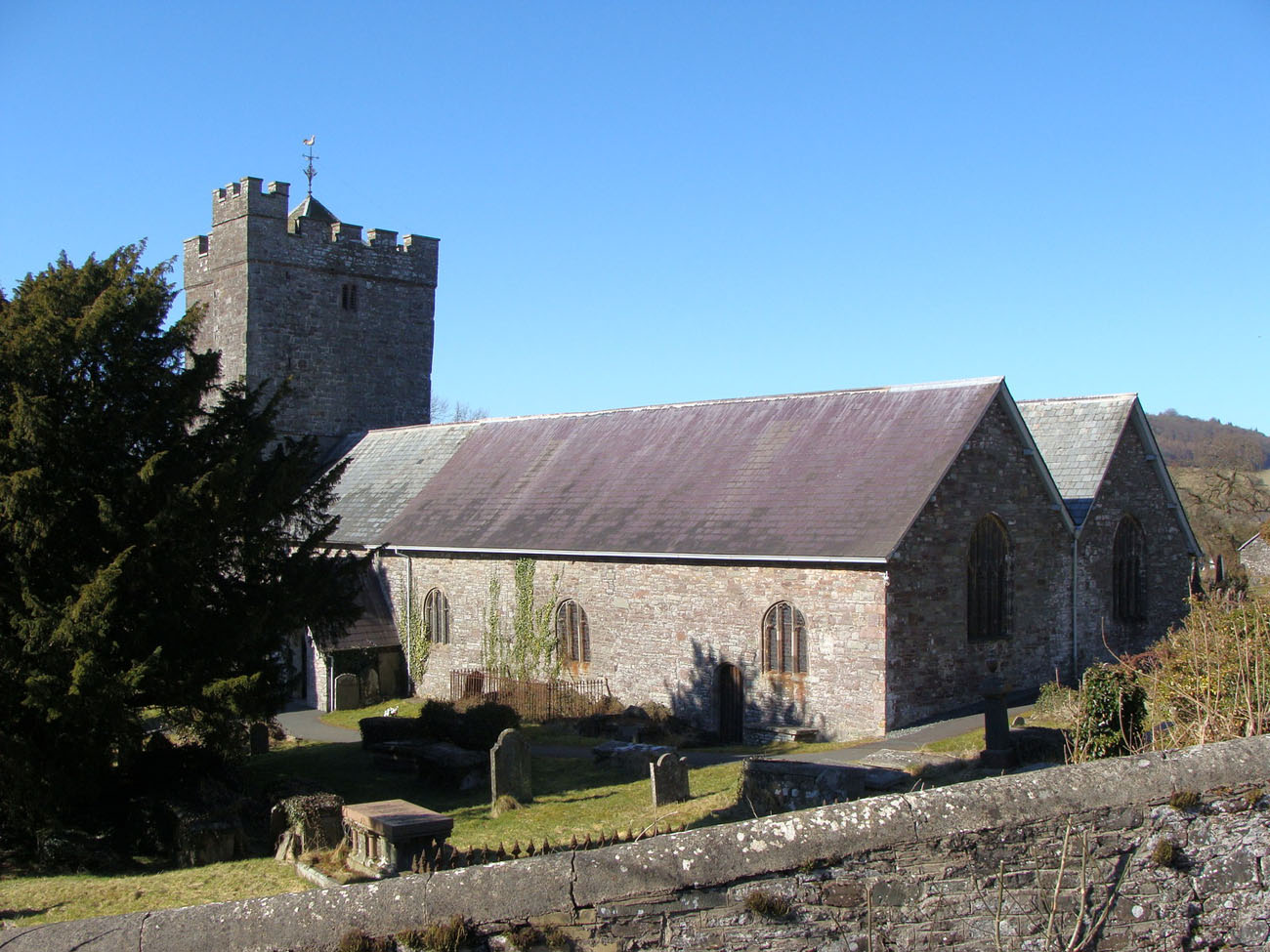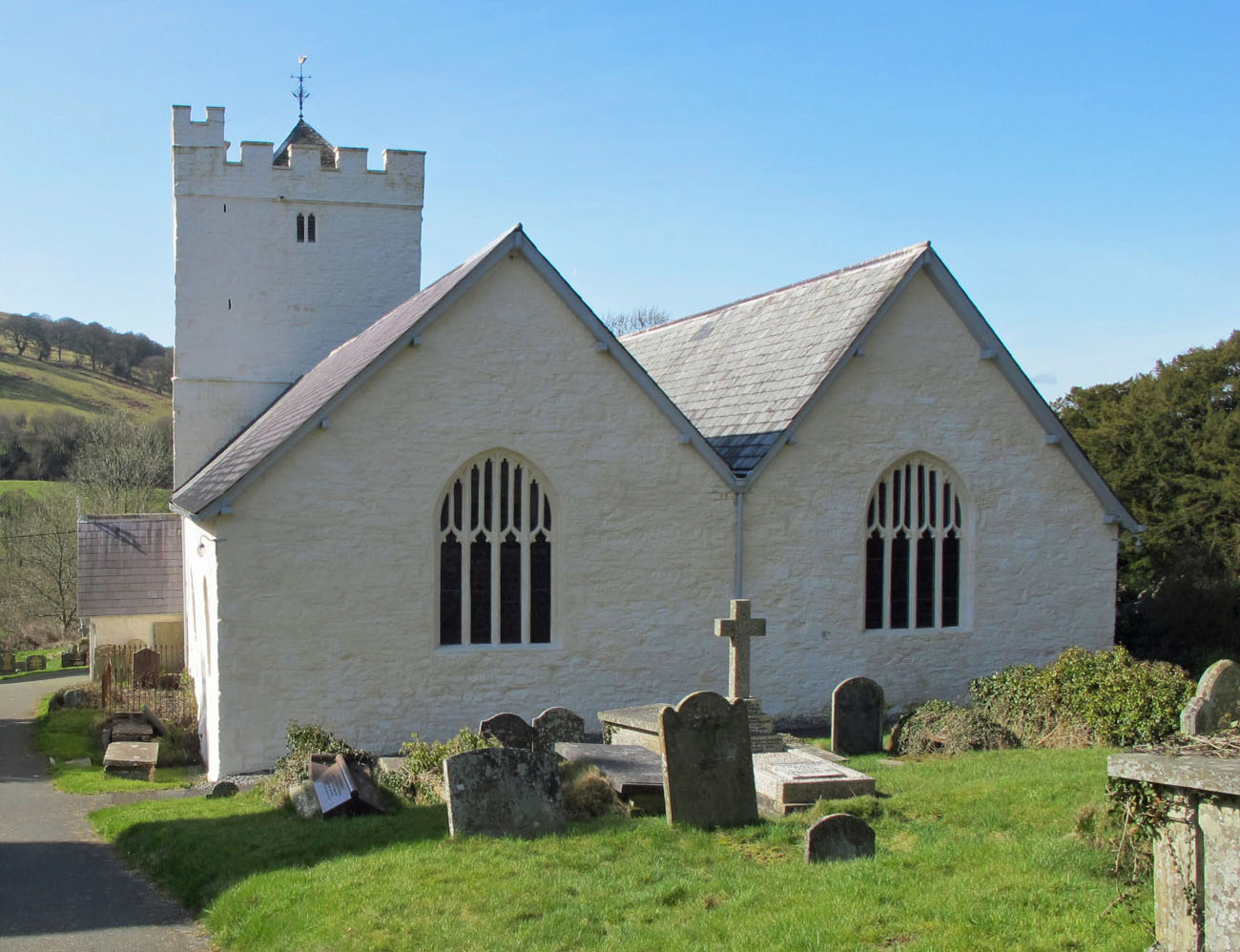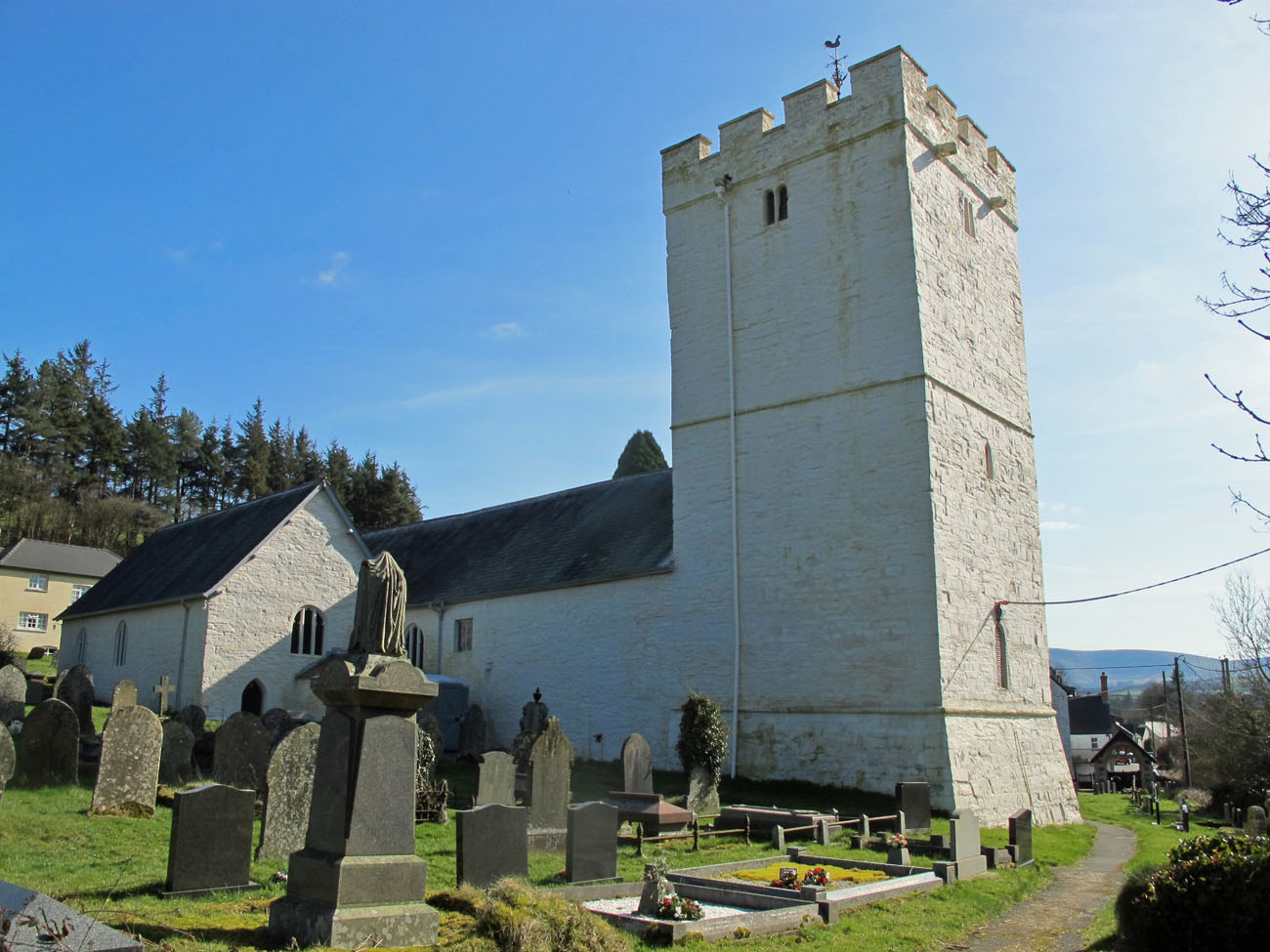History
St. Cynog’s church was erected in Norman times in the 11th century, possibly on the site of an earlier temple, as indicated by the call of the name of the Welsh saint. The first mentions of it come from 1254 and 1291. In the fifteenth century, the church was thoroughly rebuilt and significantly enlarged. In the years 1888-1891 a thorough restaurant was conducted, a smaller one at the beginning of the 20th century.
Architecture
At the end of the Middle Ages, the church consisted of a long, rectangular nave without an externally separated chancel and a north-eastern chapel, located parallel to the presbytery and having a straight eastern facade with it. Both parts were covered with separate gable roofs, and inside were separated by three arcades based on two pillars and two wall pillars. On the west side of the nave there was a battlemented four-sided tower added, with a turret protruding to the south, containing a staircase. Also on the south side, at the entrance to the nave, a late-medieval porch was added.
Current state
The church, after repairs carried out in recent years and whitewashing of the external facades, today is an excellent example of a rural Welsh late Gothic temple, devoid of major subsequent distortions. An early modern addition to the medieval body of the church is only an annex in the corner between the nave and the chapel. The nearby irregularity of the northern wall of the nave is most likely a remnant of the earliest temple from the 11th century. In the southern porch there is a stone with a Latin inscription from the 5th century AD. with an engraved inscription.
bibliography:
Salter M., The old parish churches of Mid-Wales, Malvern 1997.
Website cpat.demon.co.uk, Church of St Cynog, Defynnog.
Website coflein.gov.uk, St Cynog’s church, Defynnog.




