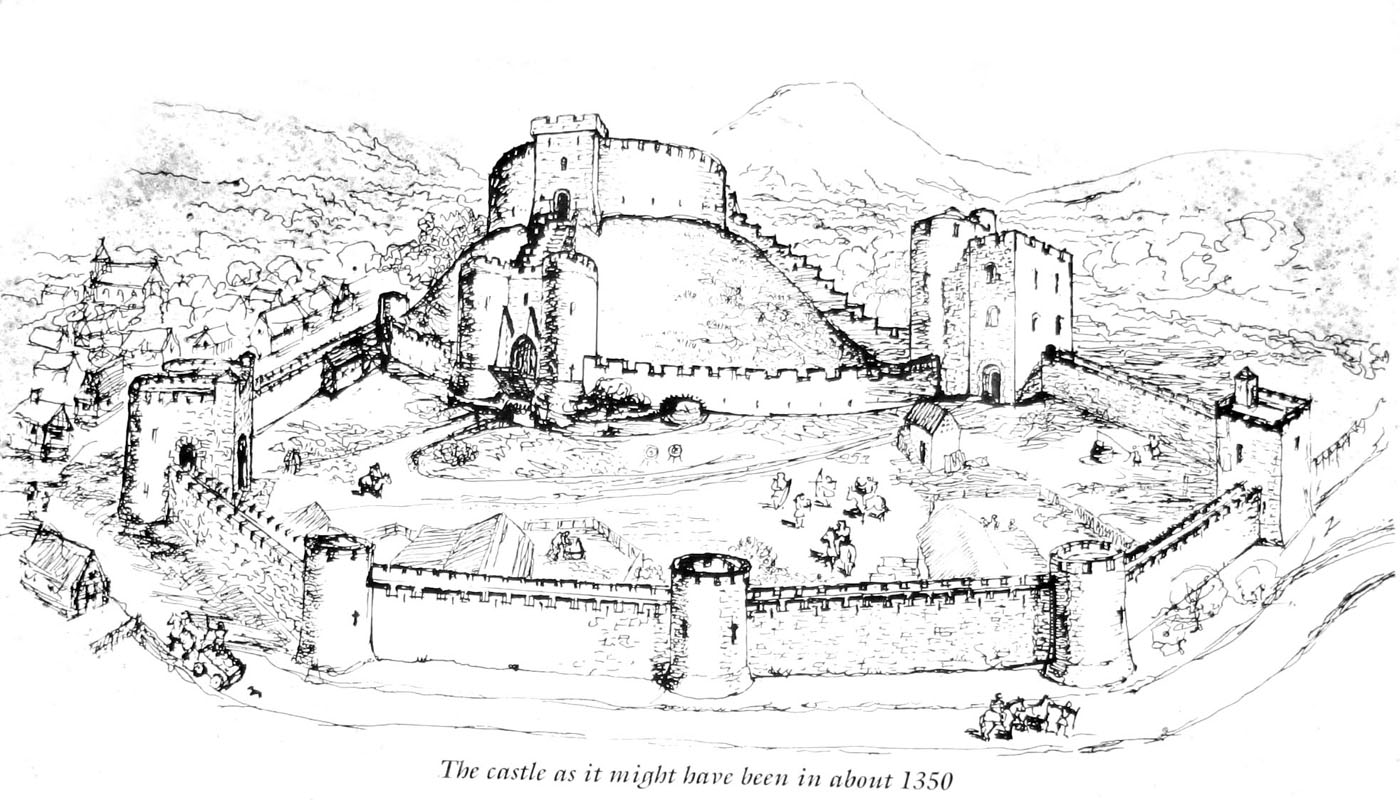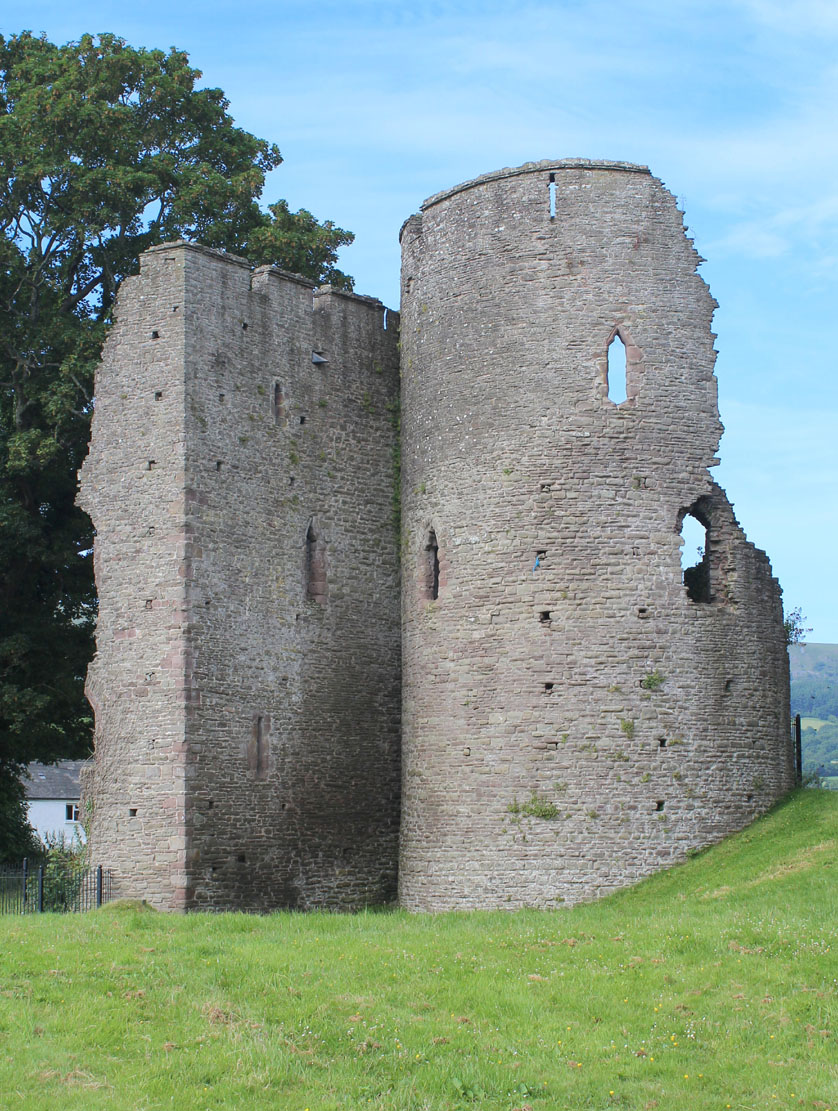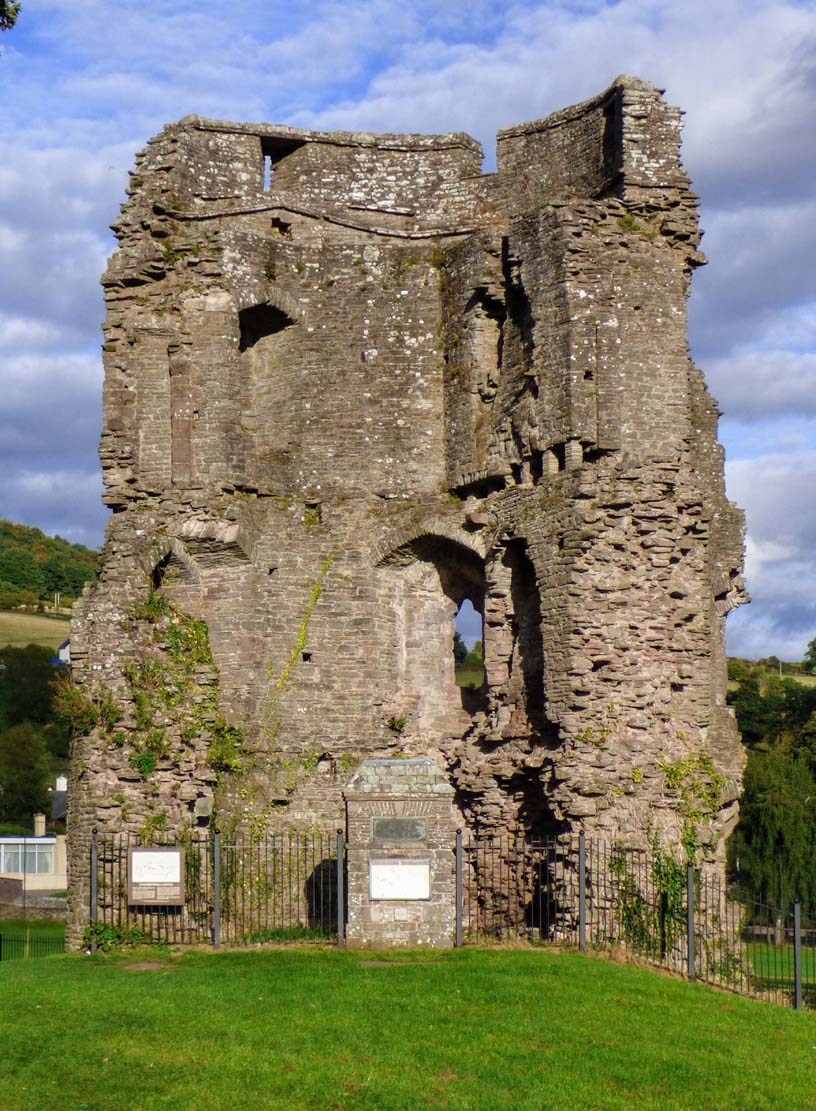History
Crickhowell Castle was built at the turn of the 11th and 12th centuries by Bernard de Neufmarche or one of his vassals, Robert Turberville. At the time, it was still a wooden motte and bailey structure. At the beginning of the 12th century, the castle certainly belonged to the Turberville family, in which possession remained for the next 150 years.
Around 1270, Hugh de Turberville rebuilt the fortress into a stone one (in 1281, the townspeople were granted murage licence), but he was the last member of the family, and when he died in 1293 leaving no male heir, the castle passed into the hands of Sir Grimbald Pauncefote, who married Hugh’s daughter, Sybil. After him, castle became the property of Earl Roger Mortimer, who appointed Garard Alisby as the constable of the stronghold. From his name, the stronghold received an alternative name, Alisby Castle.
In 1402 it was returned to the Pauncefote family, and the then owner, Sir John Pauncefoot, received a royal order to restore Crickhowell’s defenses in the face of Owain Glyndŵr’s rebellion. John Pauncefoot’s efforts proved inadequate because the castle was captured and sacked by rebels in 1403. The rebellion was finally pacified, but the castle never regained its former splendor. It went through various owners, but fell into ruin and was mostly pulled down to obtain building materials.
Architecture
The castle from the end of the 13th century consisted of a keep in the form of a stone perimeter of the walls (shell keep) on an earth mound (motte), about 15 meters high and 24 x 15 meters in plan, as well as an outer bailey on the southern side. The keep was later supplemented with a small gatehouse and a two-tower gate below the mound on the south side, connecting the outer bailey with the keep. It was equipped with a drawbridge over the pit dug between the towers flanking the passage, each of which was about 6 meters in diameter. It housed three floors topped with battlement, while the upper two floors had rooms heated with fireplaces.
At the end of the 13th century or in the 14th century, the outer bailey measuring about 90×65 meters was surrounded by a defensive wall reinforced with at least two cylindrical towers and a group of two connected towers: one cylindrical with a diameter of about 8 meters and one irregular four-sided (trapezoidal) with dimensions of 10 x 5,6 meters, located in the eastern part of the circuit. They most likely had a residential function in addition to a defensive one, as evidenced by larger Gothic windows and relics of a fireplace on the first floor. They could also protect the eastern gate or the postern. The main entrance to the outer bailey, located from the town side, was possible through the gate, probably consisting of two towers flanking the passage between them, located in the western part of the perimeter wall.
Current state
Currently, the main remnant of the castle is a fragment of a two-tower complex, consisting of one (northern) wall and a fragment of the other (eastern) wall of the four-sided tower and about half of the cylindrical tower. In addition, you can find relics of the twin-tower gatehouse connecting the outer bailey with the keep, there is also an earth mound on which the keep was standing. Entrance to the ruins area is free.
bibliography:
Kenyon J., The medieval castles of Wales, Cardiff 2010.
Lindsay E., The castles of Wales, London 1998.
Salter M., The castles of Mid Wales, Malvern 2001.
Website castlesfortsbattles.co.uk, Crickhowell Castle.




