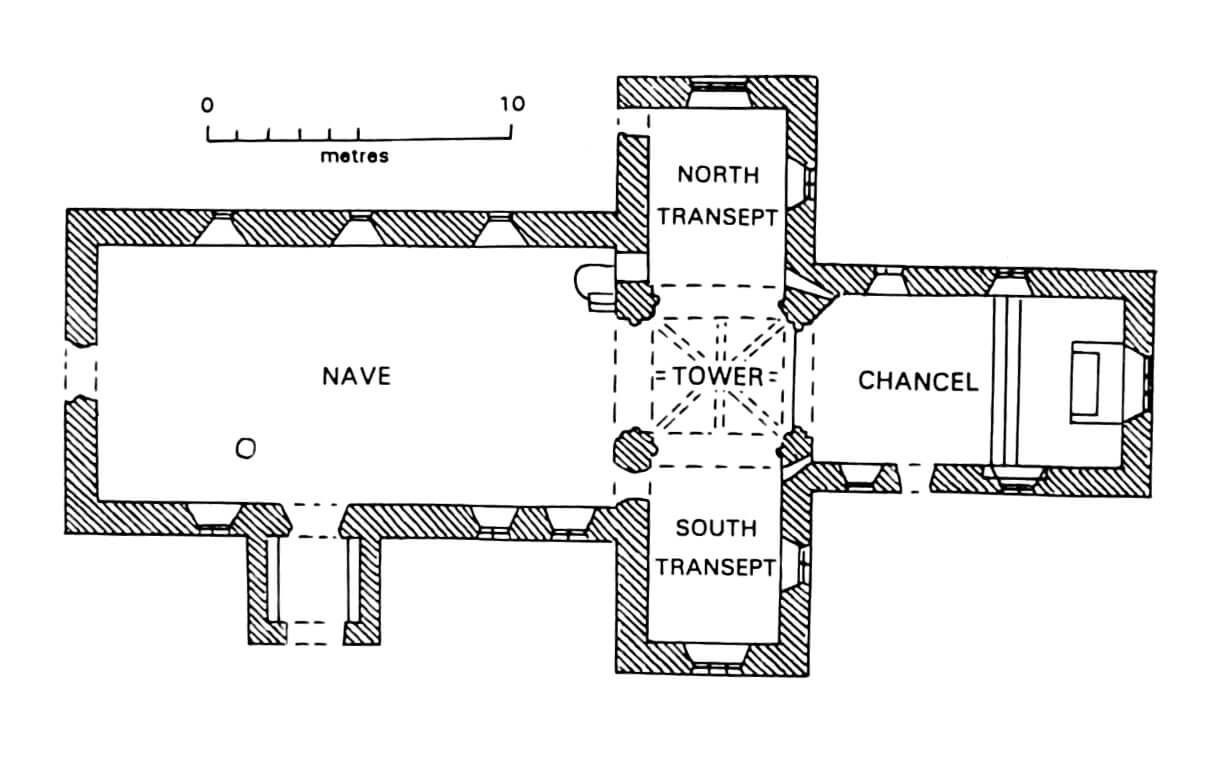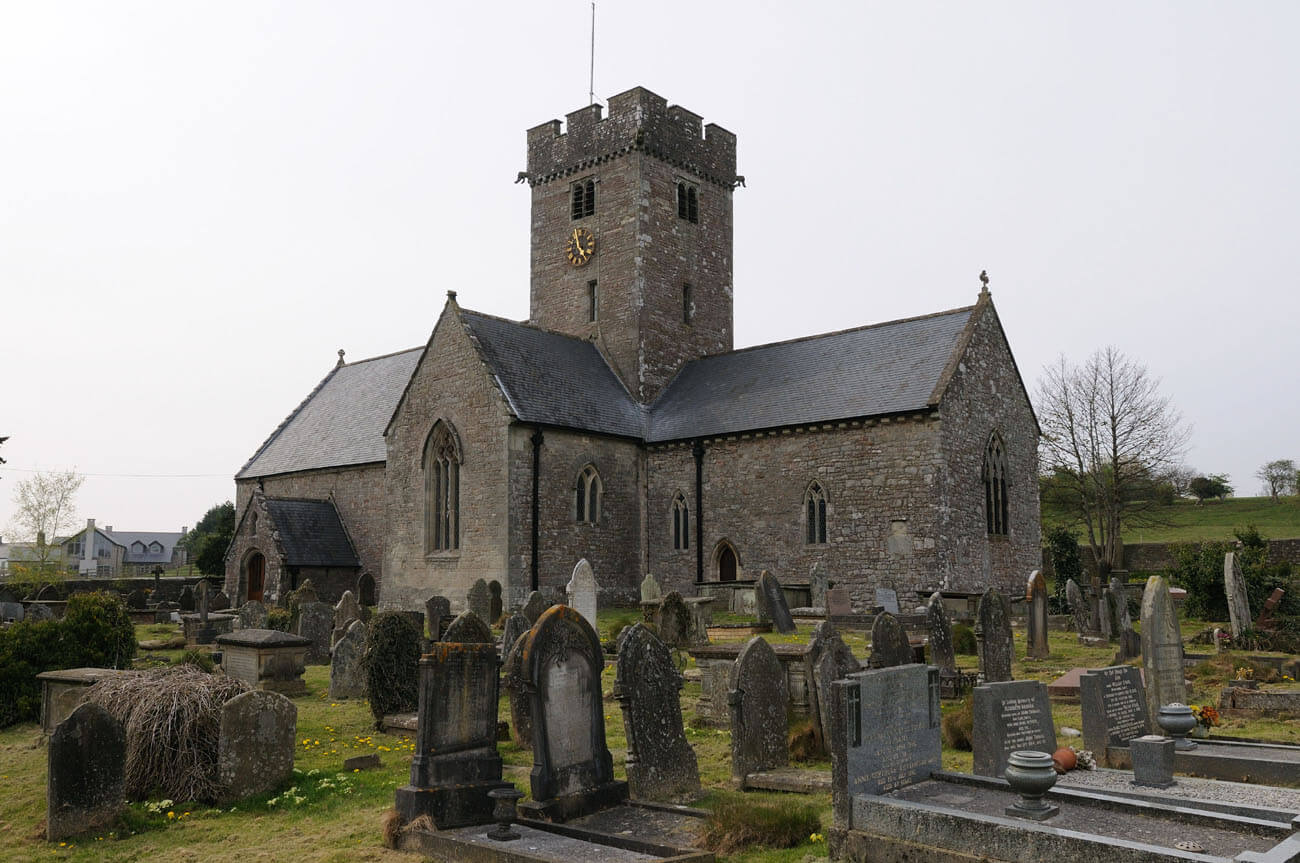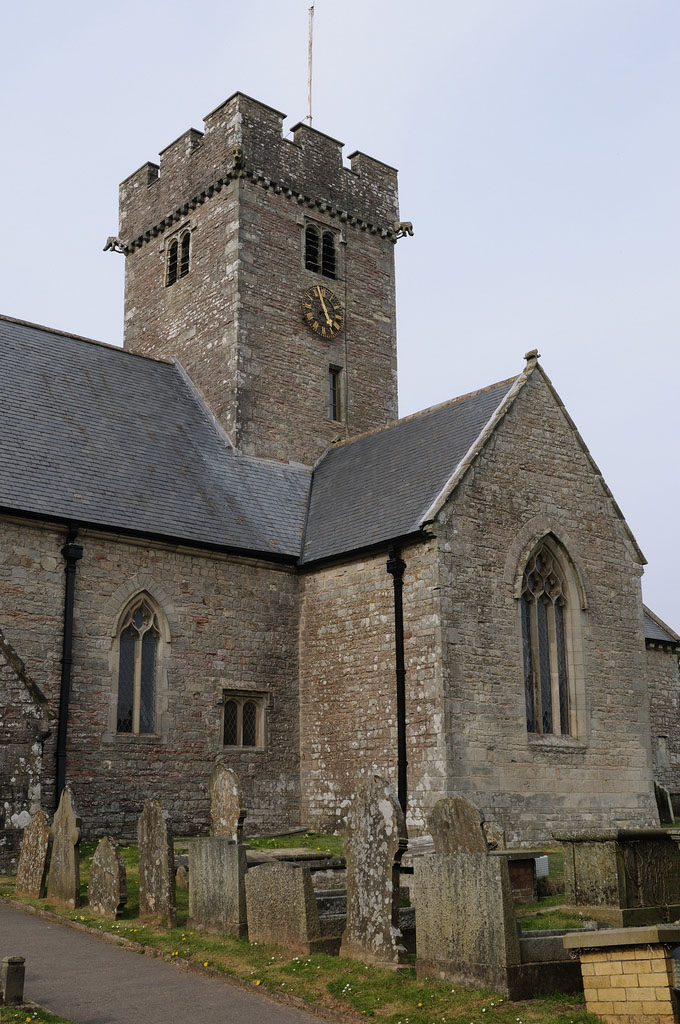History
Church of St. Mary in Coity was founded in the fourteenth century, probably by the lords of a nearby castle, members of the Turberville family. In the sixteenth century it was rebuilt, then a tower was established. A major renovation was carried out in 1860 under the supervision of J. Pritchard and J.P. Seddon.
Architecture
The church was built in the style of English Decorated Gothic, on a cross plan with a four-sided tower at the crossing. The chancel located on the eastern side was built on a rectangular plan, shorter and lower than the nave. A porch was attached to the latter on the south side. All parts of the church (nave, chancel, transept) were covered with slate gable roofs. The tower was crowned in the 16th century with a parapet mounted on a row of corbels, and a decorative and representative battlement.
A single entrance portal was placed in the nave on the west side, another, mentioned above, in the western part of the southern wall of the nave, and the third, intended for a priest in the southern wall of the chancel. Most of the church windows received pointed jambs with traceries of two-lights. The five-light west window of the nave, windows in the gable walls of the transept and the eastern window of the chancel illuminating the altar were distinguished.
Inside, both arms of the transept were connected by diagonal passages in the thickness of the walls (squints) with the chancel, as well as by western passages with the nave. Only the undertower part of the church was vaulted, the remaining parts were covered with an timber open roof truss. The entrance to the tower was arranged in an unusual way by means of stairs in the wall of the northern part of the transept, suspended on stone corbels. In the wall of the chancel, a double sedilla and a piscina topped with cinquefoil were embedded.
Current state
The church in Coity, due to its very good condition and the Victorian renovation, which did not interfere with the historic substance of the building (early modern cornice of the nave and transept), is now included in the first, highest and most valuable group of architectural monuments. It still performs liturgical functions, but is open to the public.
bibliography:
Salter M., The old parish churches of Gwent, Glamorgan & Gower, Malvern 2002.
Wooding J., Yates N., A Guide to the churches and chapels of Wales, Cardiff 2011.
Website britishlistedbuildings.co.uk, Church of St Mary A Grade I Listed Building in Coity Higher (Coety Uchaf), Bridgend.





