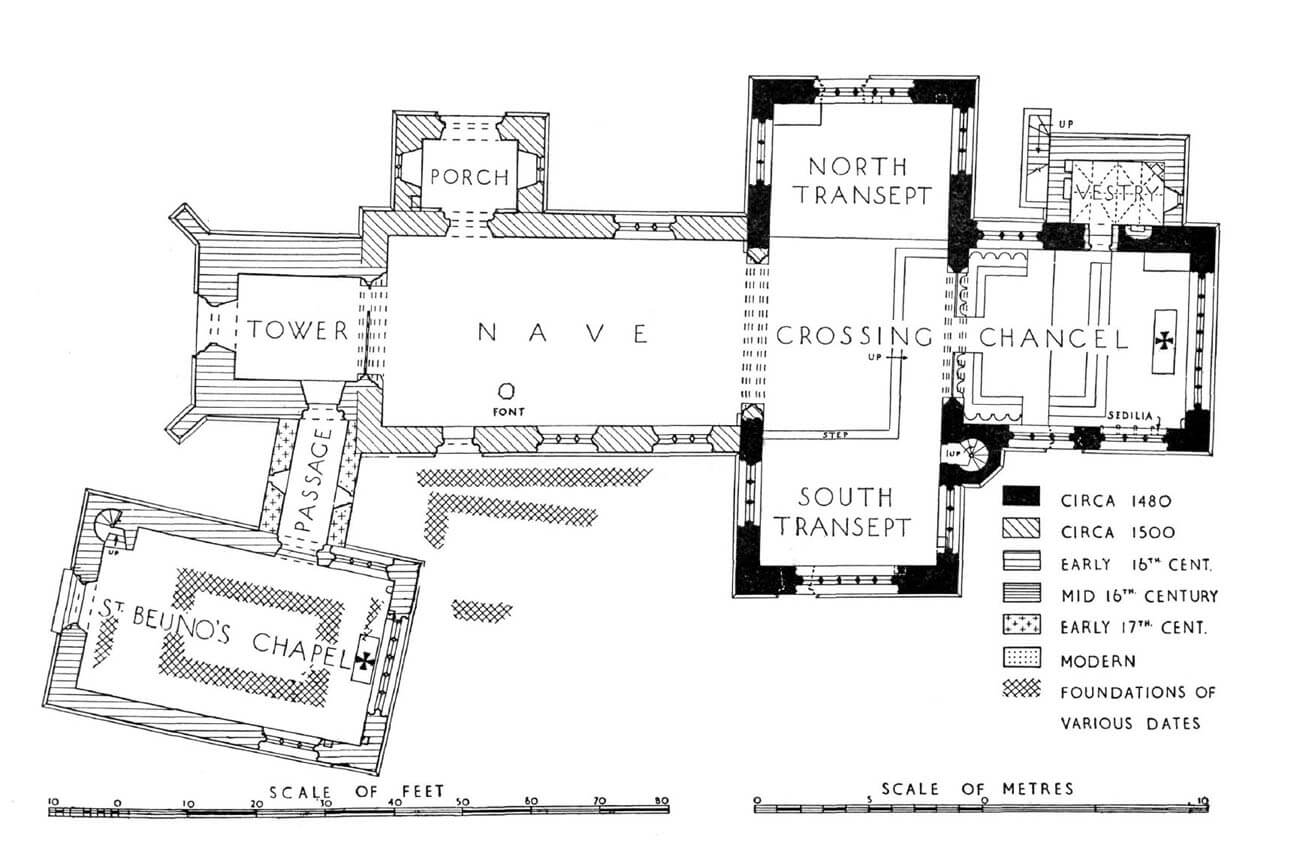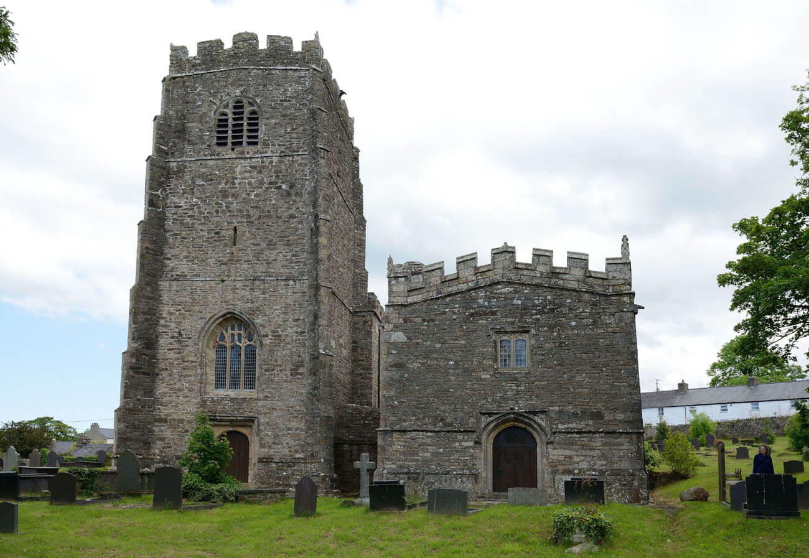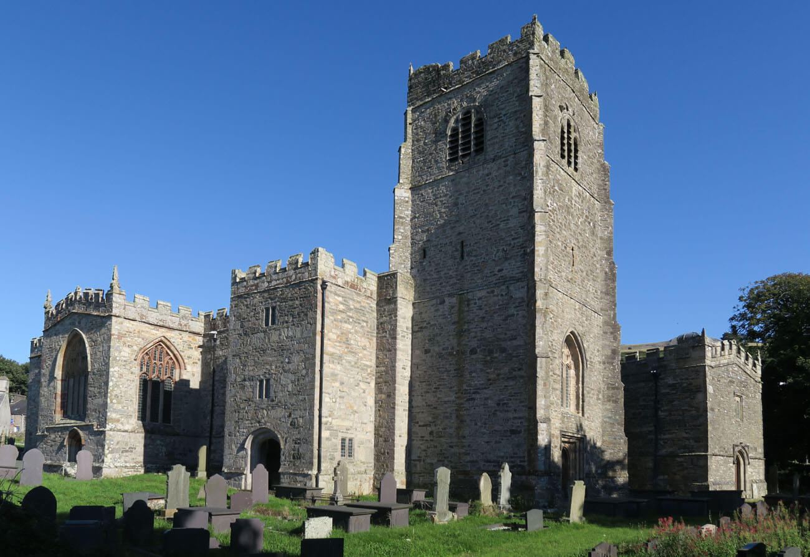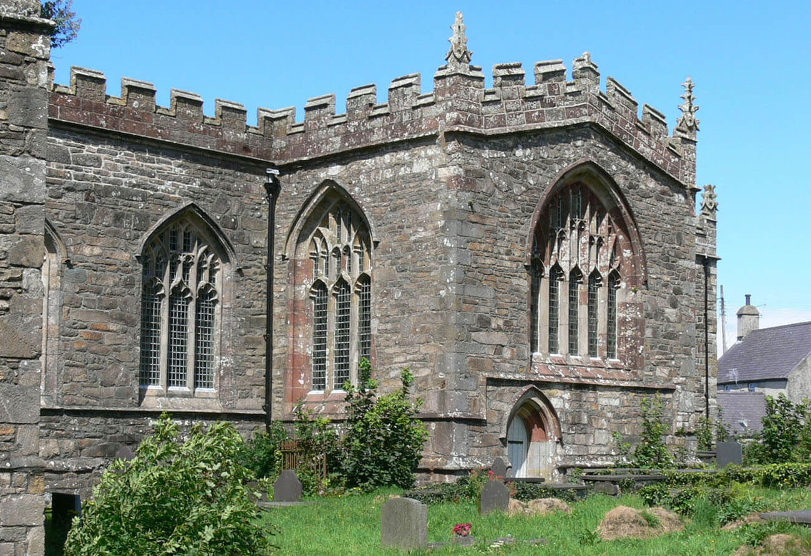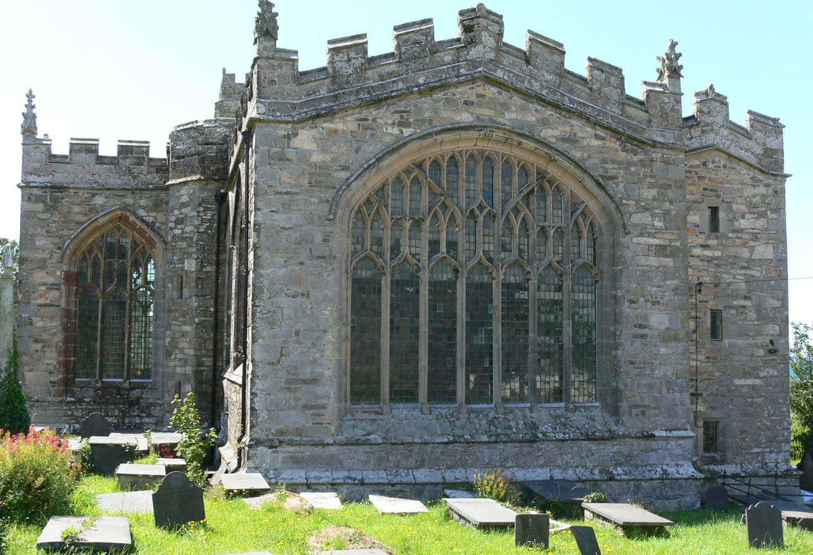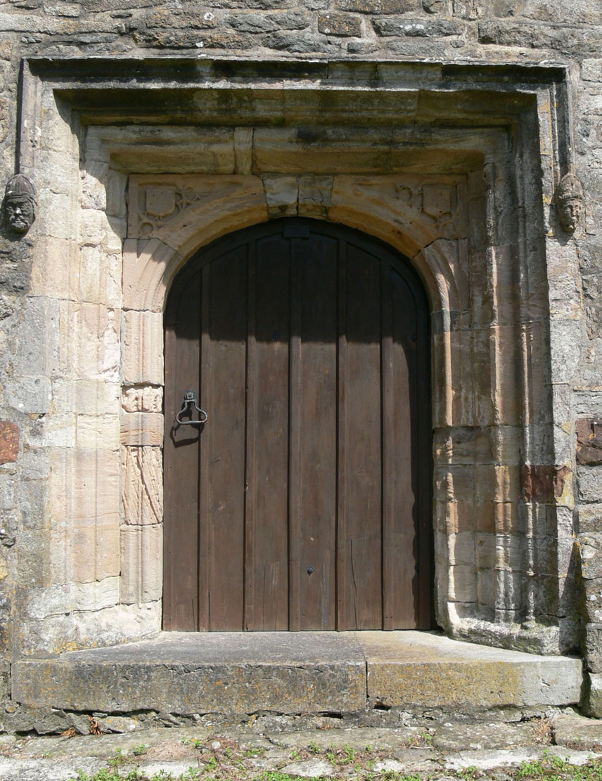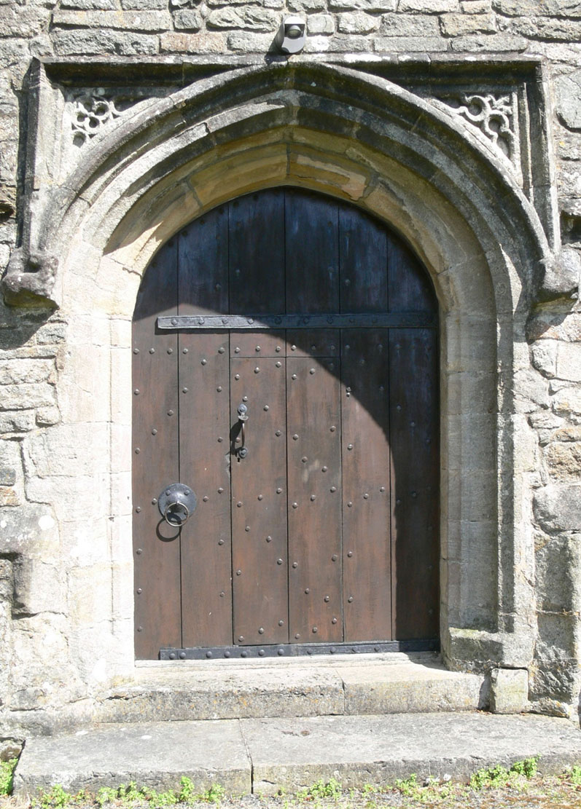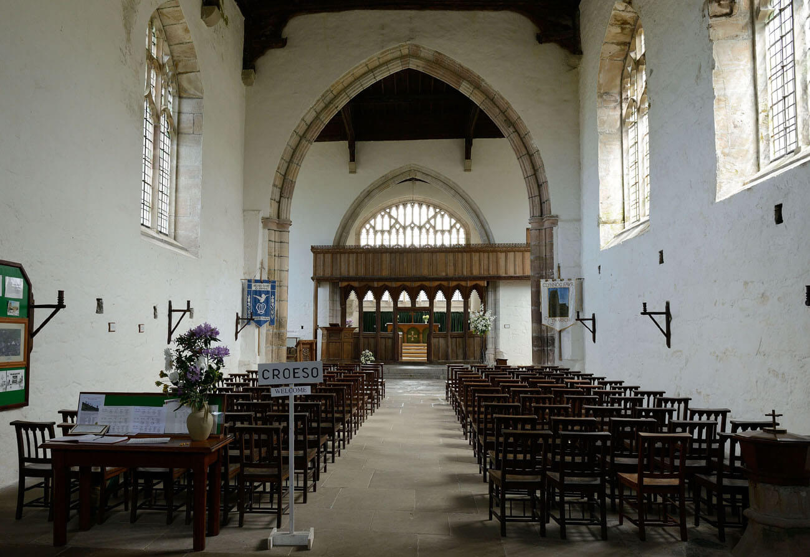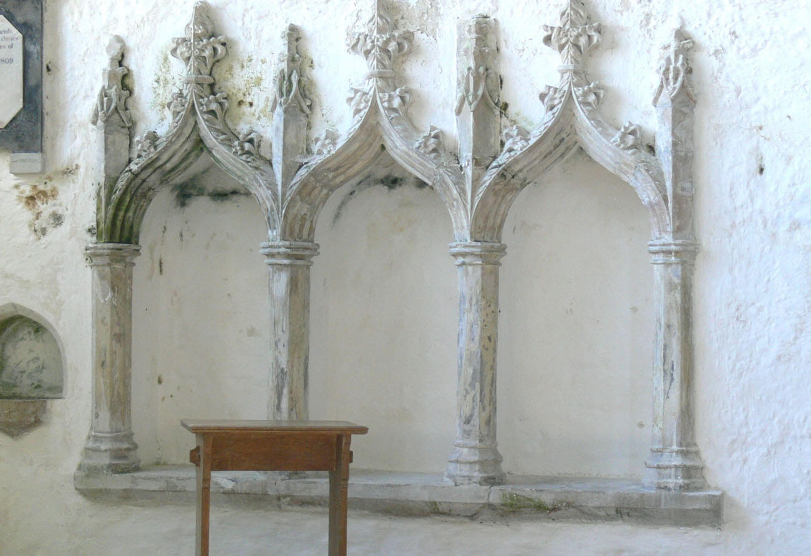History
The church in Clynnog Fawr was built in the years 1480-1486, and at the beginning of the 16th century it was enlarged by a nave and a porch, and then by a vestry and a tower, next to which a free-standing chapel was also erected. The previous temple that was in this place was burned by the Vikings in 978, and the next destroyed by the Normans. The new church at the end of the fifteenth century received the dignity of collegiate, as one of only six in Wales. It was an important stop for pilgrims heading to the island of Bardsey. The pilgrimage movement, exceptionally, did not disappear after the victory of the Reformation until the 18th century, and the custom of offering for the well-being of the flocks and herds lasted into the 19th century. The church has been repeatedly restored at various times, including, among others, in the years 1848-1856, 1913, 1924, 1926 and 1940.
Architecture
The church from the end of the 15th century and at the beginning of the 16th century was erected in the Perpendicular Gothic style, it consisted of a nave rectangular in plan, two short transept arms and a four-sided chancel of the same width as the nave. The chancel and the nave were open to the transept with pointed arcades, but the arms of the transept had no arcades at the crossing. In the corner between the chancel and the southern transept there was a spiral staircase built leading to the attic. On the north side, a two-story annex was added to the nave with a porch in the ground floor and rooms on the two upper floors.
The chancel with dimensions of 9.7 x 7.8 meters was placed on a chamfered pedestal, over which a window cornice was led. In its eastern wall there was a magnificent window placed with a semicircular head and the same hood, filled with a seven-light tracery with alternately arranged cinquefoils and ogee arches, and with smaller traceries made of cinquefoils and trefoils in the upper part. The northern three-light window with a slightly more pointed head and two southern three-light windows were maintained in a similar style. The latter were pierced so high that the entrance portal for the parish priest could also be accommodated in the wall. Inside, in the southern wall, there was a triple sedilia placed, crowned with moulded ogee arches and separated by pinnacles, and right next to it, a piscina with an octagonal bowl and a pointed head.
The transept (7.9 x 20.6 meters) and the nave (16 x 8.3 meters) were kept in the same style as the chancel, with external facades placed on a pedestal, above which a window cornice was led, bending where the portals were pierced (one in the transept facing south and two in the nave opposite each other). The largest windows with five-light traceries were placed in the transept from the north and south. The remaining four in the side walls of the transept and another three in the nave were filled with three-light traceries. Inside, both parts were covered with an open roof truss mounted on stone corbels.
In the next stage, in the early 16th century, on the west side of the nave, a 5.5 x 4.6 meters four-sided tower was erected, with large tracery windows on the top floor (except for the southern wall), one large pointed window on the first floor west wall and a few slit openings. The façades of the tower were separated with cordon cornices, the walls in the corners were reinforced with buttresses, and at the top they were crowned with a decorative battlement. Decorative battlements were also placed on the walls along the entire length of the nave, porch, chancel and transept, and the corners of the building were topped with pinnacles. In the ground floor of the tower there was a porch built, accessible by a moulded portal with a four-sided jamb from the west and an arcade open to the nave. The upper floors of the tower were accessible from the attic above the nave, to which the aforementioned staircase at the transept led. In addition, a three-story vestry was added to the northern wall of the chancel, with each level illuminated by a single, four-sided window from the east. Its ground floor was covered with a stone groin vault, but it was finished in wood. The first floor was also covered with wood, accessible by external stairs from the west.
Another building erected in the early years of the 16th century was an initially free-standing chapel, located on the south side of the tower, a few meters from it. In plan, it has the shape of a rectangle, 12.9 meters long and 7.6 meters wide. Its interior was illuminated by a large five-light window to the east and smaller three-light windows, south and north ones, all in the style of Perpendicular Gothic, with tracery without cusping (similar to the tower’s ground floor window, but unlike everywhere else). In the western wall there was an entrance portal under the cornice, and above a small two-light window.
Current state
St. Beuno today belongs to one of the most impressive late-medieval parish churches in North Wales, moreover, not distorted by any major early modern transformations. Inside the chancel, there are stalls from around 1500 and a medieval wooden chest carved from a single piece of ash, used to collect donations from pilgrims. In the church cemetery there is a sundial from the end of the 10th century, the beginning of the 12th century. The church is connected by an early modern passage with a 16th-century chapel located nearby, which according to tradition is on the site of an early medieval hermitage of St. Beuno.
bibliography:
Salter M., The old parish churches of North Wales, Malvern 1993.
The Royal Commission on The Ancient and Historical Monuments and Constructions in Wales and Monmouthshire. An Inventory of the Ancient and Historical Monuments in Caernarvonshire, volume II: central, the Cantref of Arfon and the Commote of Eifionydd, London 1960.
Wooding J., Yates N., A Guide to the churches and chapels of Wales, Cardiff 2011.

