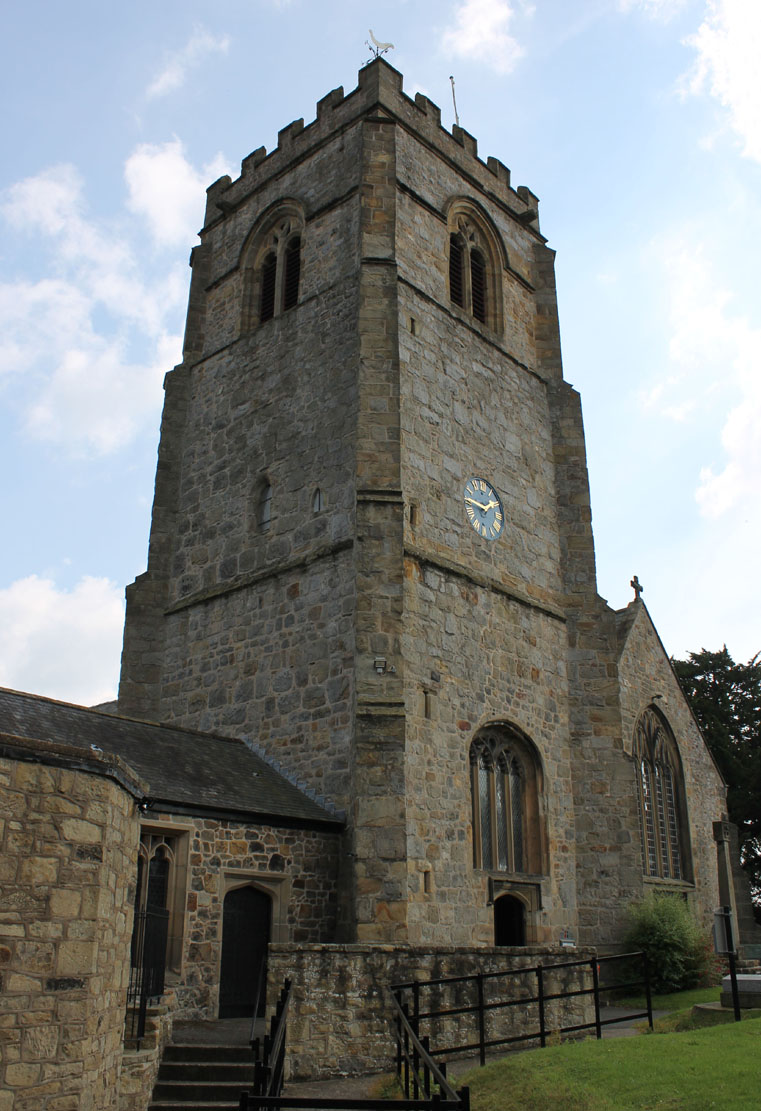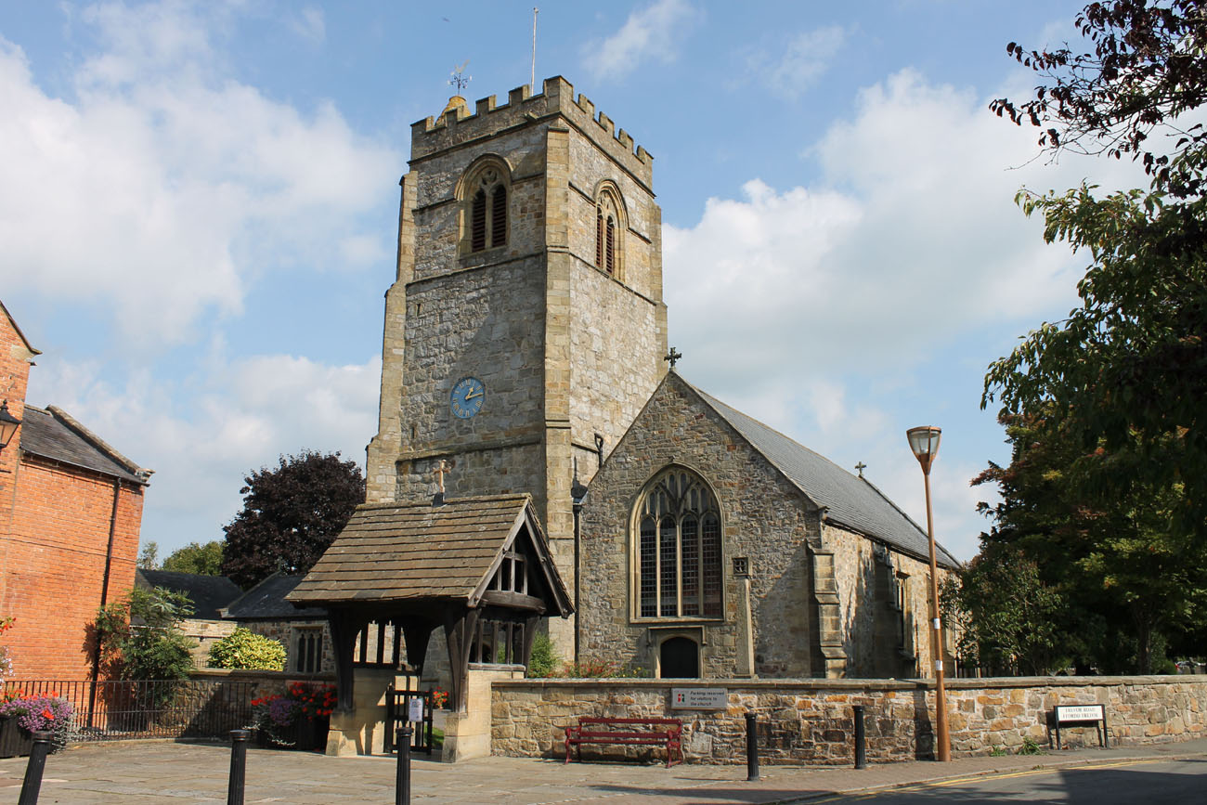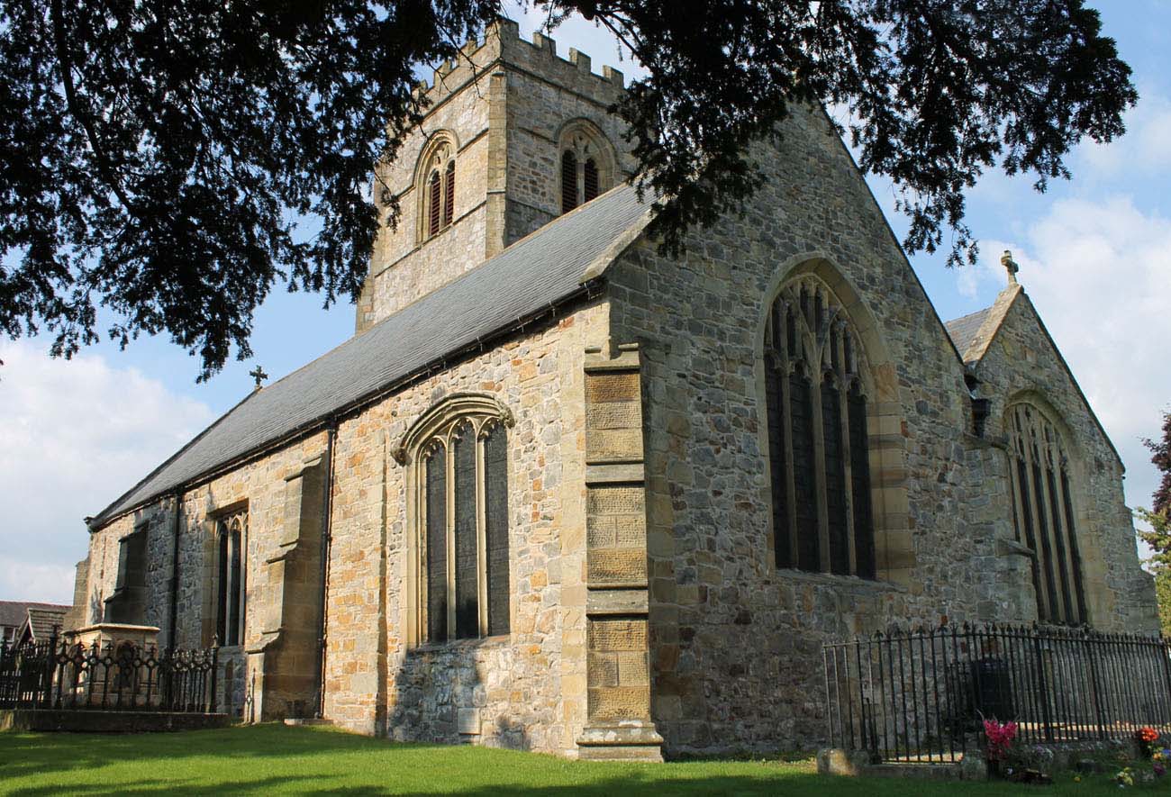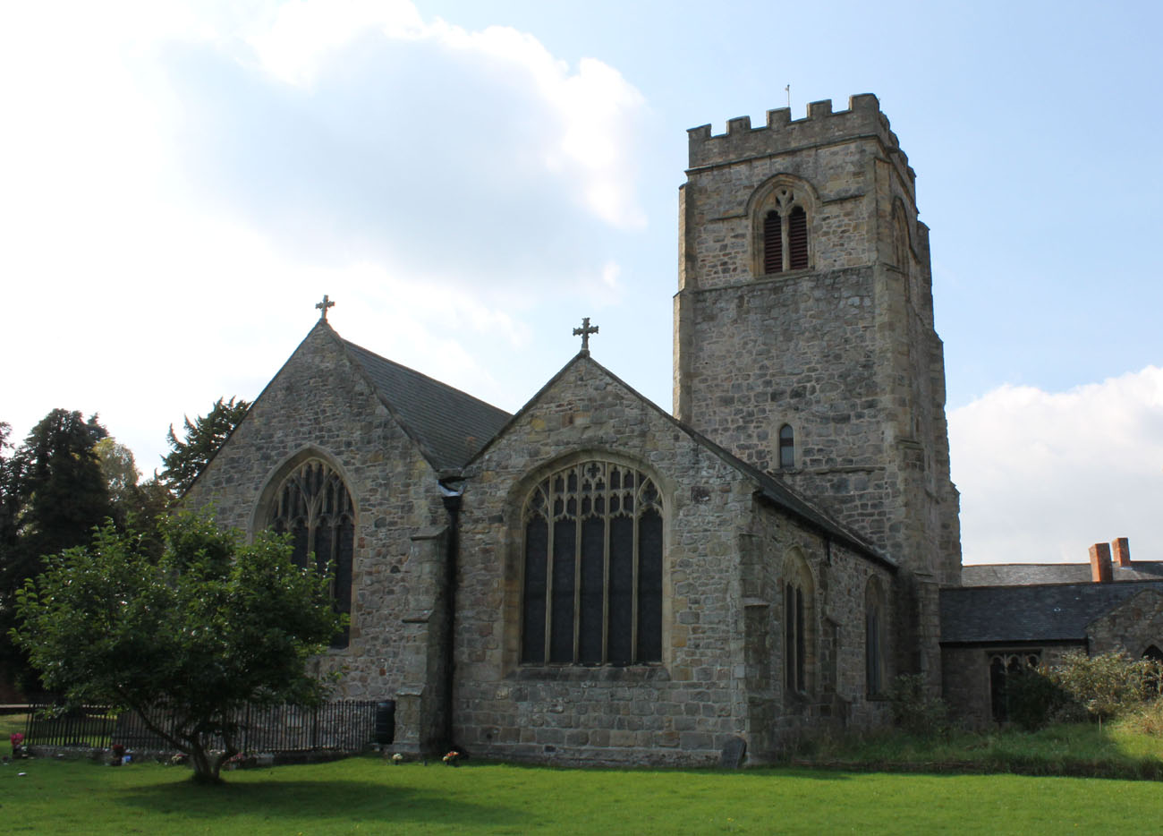History
The church in Chirk was built in the 12th century, probably on the site of an earlier temple dedicated to Saint Tysilio. The earliest written records about the church come from 1163. Around 1475, the original Norman structure was rebuilt in the English Perpendicular Gothic style and in 1519, shortly after the tower was added, William Edwards of New Hall founded the second nave. Modern renovations began at the beginning of the 19th century. In the years 1828-1829 equipment was replaced, and after 1853 the church was partially rebuilt after being damaged by a fire. Further restoration works were carried out in 1877.
Architecture
The original Romanesque church was a simple, orientated building on a rectangular plan, situated on the northern side of the Afon Ceiriog River. In the 12th century, it consisted of one nave without an externally separated chancel. It can be assumed that it was illuminated by small, narrow window openings, perhaps with semicircular closures.
At the beginning of the 16th century, the northern aisle was added, and a little earlier the four-sided tower adjoining it from the west, reinforced at the corners with obliquely positioned buttresses. It received a massive form and great height, contrasting with rather low and short nave. Its elevations were divided horizontally with cordon cornices and pierced with large pointed windows on the top floor with bells. They had a two-light form with openings closed with trefoils.
In the late Gothic period, the nave was also transformed into larger windows, closed with ogival arches, filled with three and four-light traceries, usually topped with trefoils and cinquefoils. Exceptional, impressive forms, as was most often practiced, were obtained in the eastern windows: pointed-arched windows in the southern nave with a four-light tracery and a flattened ogival window in the northern aisle, filled with an elaborate five-light tracery. Inside, both aisles were separated by four moulded arcades with strongly flattened ogival arches, based on octagonal pillars. A similar arcade was also placed between the northern aisle and the room in the ground floor of the tower.
Current state
Today, the church is a good example of a late-medieval sacral building, thanks to which it was classified in the highest category on the list of the most valuable architectural monuments of Wales and England. In the interior of its southern nave a renovated roof truss from the 15th century has survived, and in the northern aisle from the beginning of the 16th century. Early modern changes mainly affected the replaced or damaged equipment. The pseudo-crenellation on the tower also had to be reconstructed.
bibliography:
Salter M., The old parish churches of North Wales, Malvern 1993.
The Royal Commission on The Ancient and Historical Monuments and Constructions in Wales and Monmouthshire. An Inventory of the Ancient and Historical Monuments in Wales and Monmouthshire, IV County of Denbigh, London 1914.
Website britishlistedbuildings.co.uk, Church of St Mary A Grade I Listed Building in Chirk, Wrexham.
Website cpat.org.uk,Church of St Mary, Chirk.




