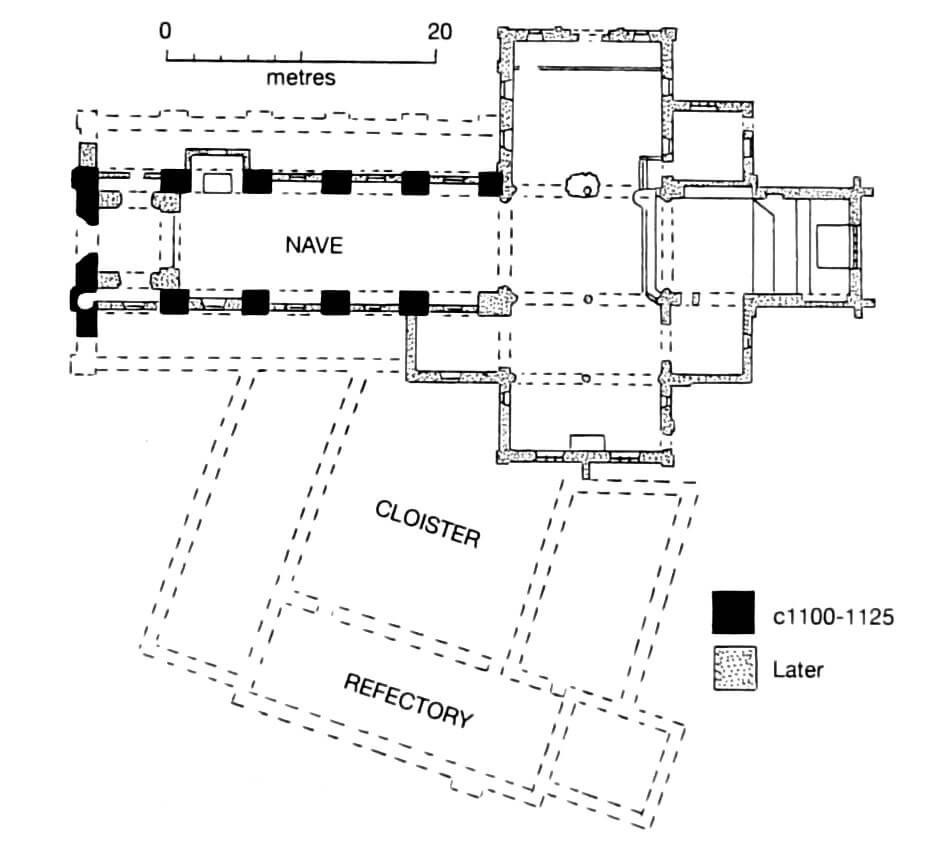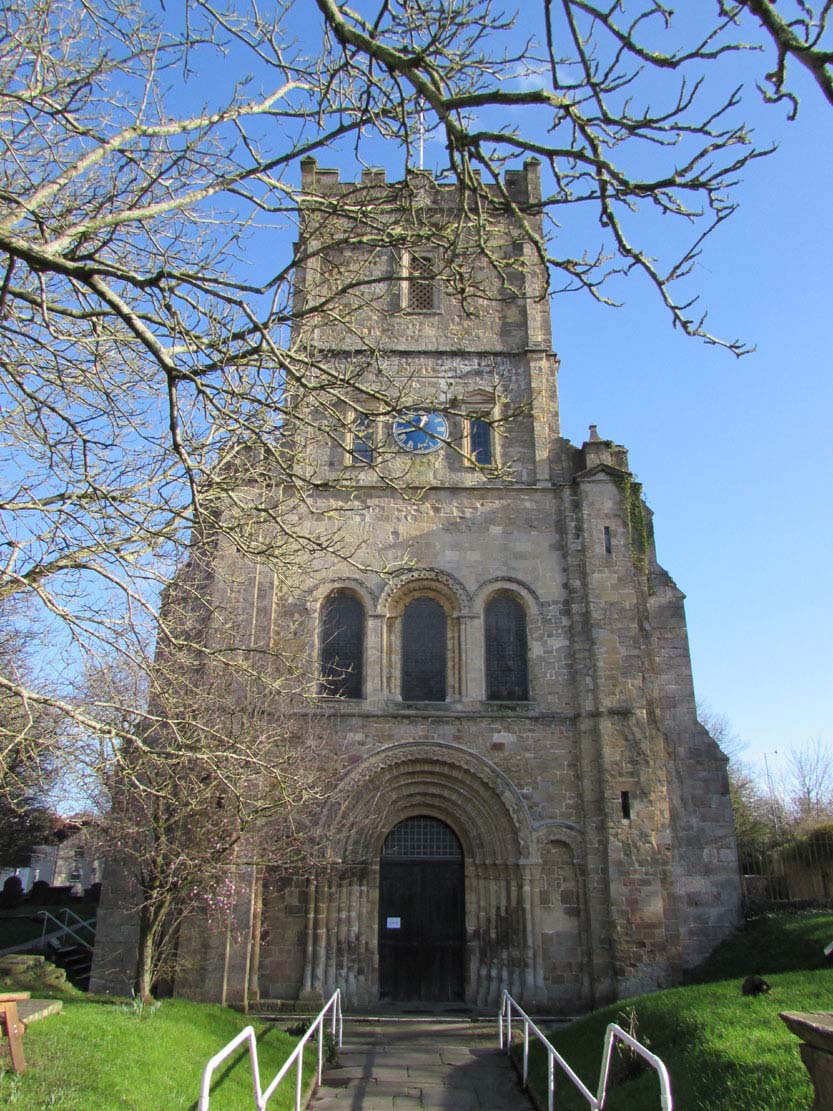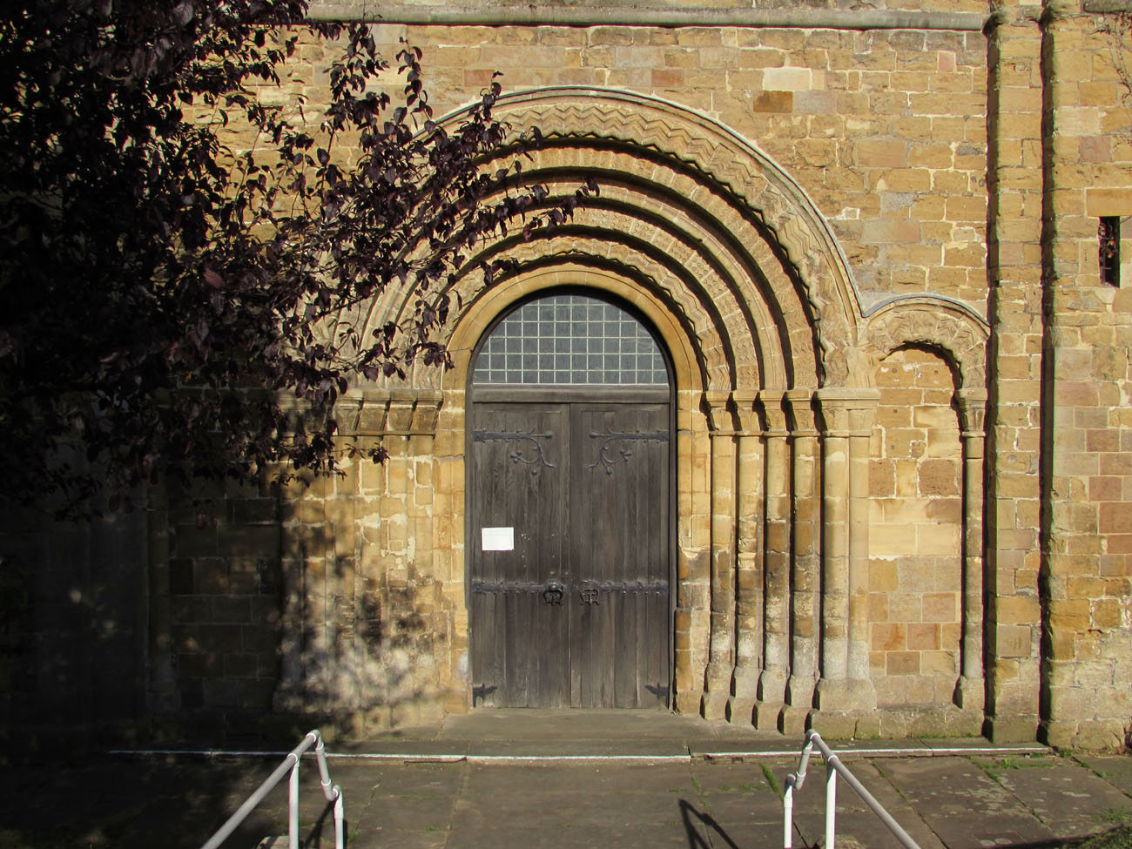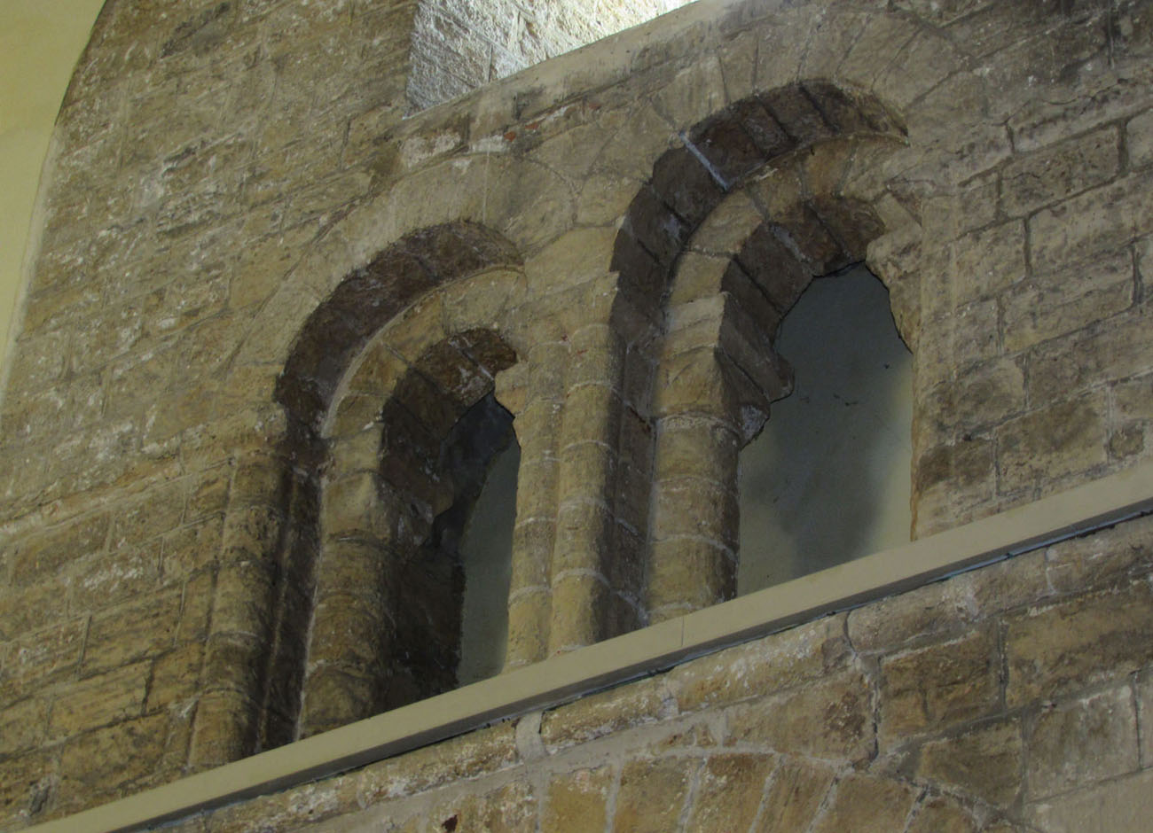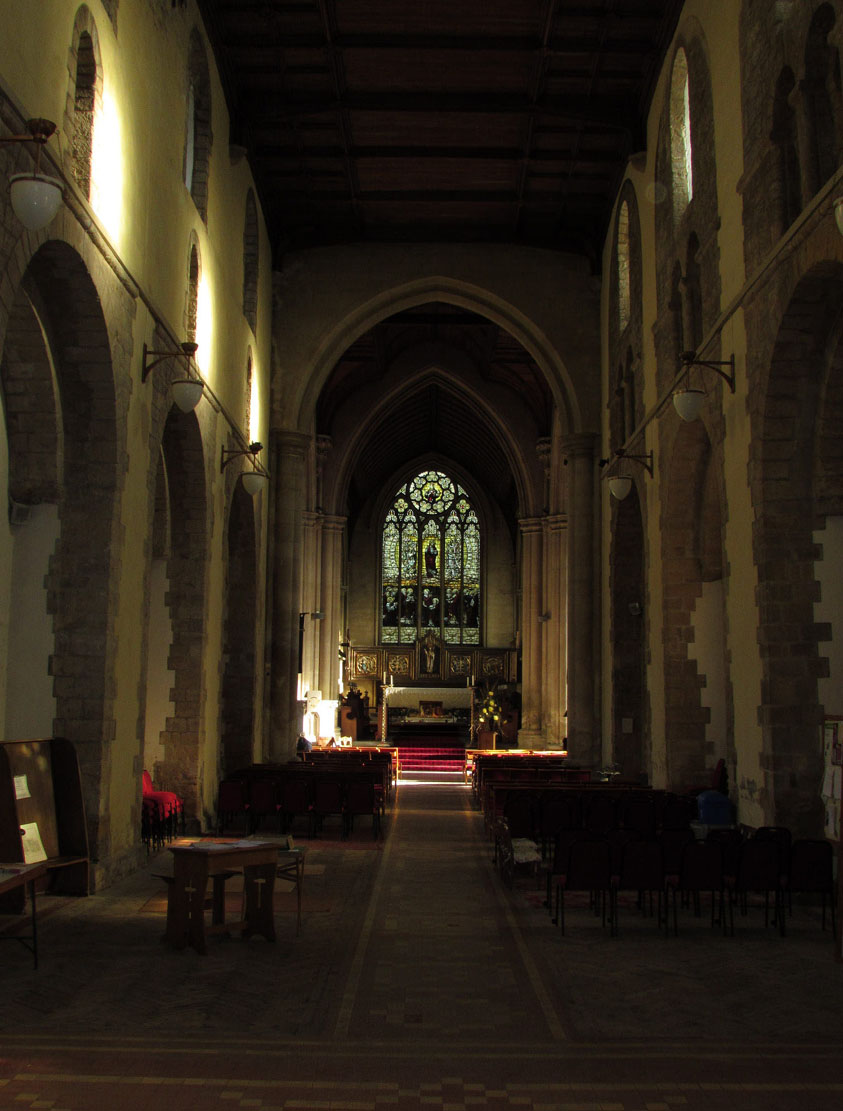History
The priory with the church of St. Mary was built in Chepstow before 1071, as the Benedictine community seat, founded by William FitzOsbern and his son Roger de Breteuil, second Earl of Hereford. The monastery was subordinate to the monks of Cormeillies Abbey in Normandy, from where the first monks were brought, but as Chepstow grew as a market and harbor settlement around the castle, the nave of the temple also began to be used as a parish church.
The priory developed successfully throughout the Middle Ages, with the exception of the end of the 14th century, when due to epidemic disasters and financial difficulties, it remained empty from 1394 to 1398. New monks were brought from Bermondsey, and the community rose from decay in the 15th century. The prosperity ended only in the dissolution of the order in 1536. Most of the monastery buildings, as well as the church choir and cloisters were demolished at that time.
In 1701 Another disaster came, when the central tower collapsed during the storm, destroying the transepts. During reconstruction, instead of recreating the original appearance, it was decided to build a low tower on the west side of the nave. Even larger changes in the medieval building took place in the 19th century. The aisles were then removed and the eastern part and the transepts were rebuilt. Further work, partly aimed at restoring the Norman character of the nave, began in 1890, but it was discontinued and abandoned in 1913.
Architecture
The enclosure buildings were on the south side of the church, but they were very unusual, at an awkward angle in relation to the axis of the temple. It consisted of three monastery wings and a four-sided inner patio. The eastern range probably housed a chapter house on the ground floor and a dormitory on the first floor. The southern range was occupied by a refectory erected in 1240, built on an elongated rectangular plan, while the western range had most likely the rooms of a priory cellar and lay brothers. At a slightly greater distance, on the south-west side, there were economic buildings (including a barn).
bibliography:
Burton J., Stöber K., Abbeys and Priories of Medieval Wales, Chippenham 2015.
Salter M., Abbeys, priories and cathedrals od Wales, Malvern 2012.
Salter M., The old parish churches of Gwent, Glamorgan & Gower, Malvern 2002.
Wooding J., Yates N., A Guide to the churches and chapels of Wales, Cardiff 2011.

