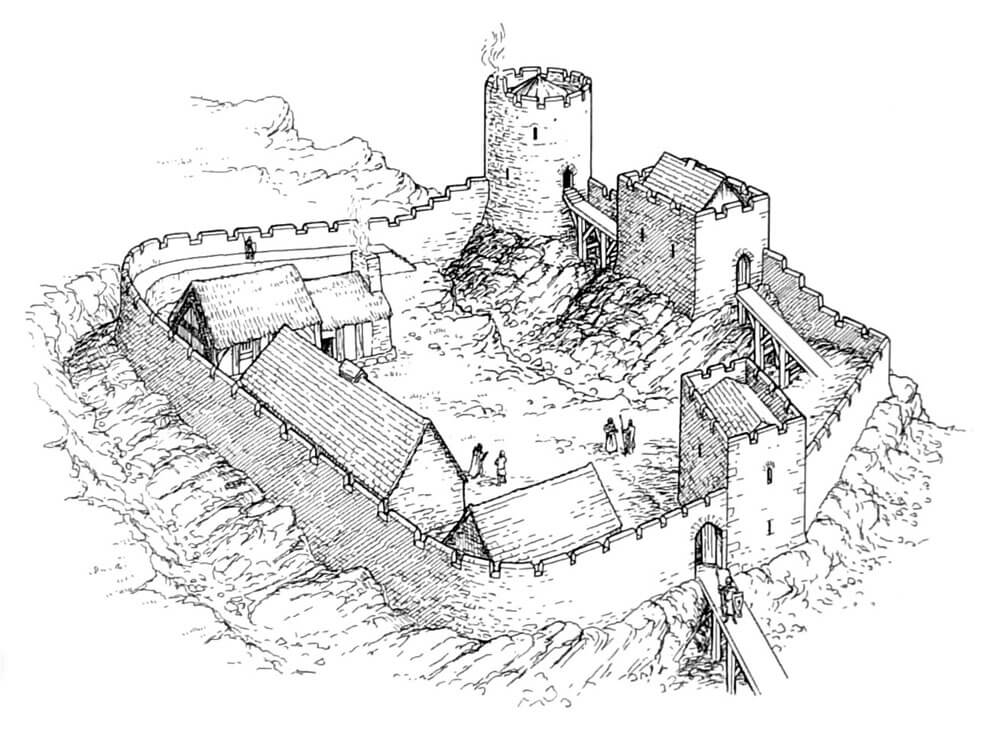History
It is assumed that Castell Meredydd (Machen) was built before 1201 by Maeredydd Gethin, the Welsh prince of Gwynllwg. In the early 13th century it belonged to Morgan ap Hywell, who took refuge here after the Anglo-Norman took over his seat in Caerleon. Morgan expanded Castell Meredydd with a cylindrical keep, but this did not save the castle from the capture in 1236 by Gilbert Marshal, Earl of Pembroke (it was also the first mention of Castell Meredydd in documents). The new owner is credited with building stone perimeter walls, although he did not own the castle for too long and under the truce between Llywelyn the Great and King Henry III he had to return the castle to its rightful owner. After the death of Morgan ap Hywell in 1248, Castell Meredydd fell to his grandson, from whom the stronghold received its name. In 1270, the local lands were taken over by the Anglo-Norman family de Clare, and the castle was in their possession until 1314. After this date, it disappeared from written sources. Meredydd’s son never regained the castle, but he took revenge during the great Welsh uprising of Madog in 1294-1295 by ravaging the Welsh lands of de Clares.
Architecture
The Castell Meredydd was erected on the hills above the Rhymney valley, where river flowing on the west and south sides of the castle. Two hills of similar height stood out in the undulating terrain. On the slightly smaller eastern one there was a cylindrical tower of the function of a donjon, perhaps surrounded by a wall along the edges of the slopes, while on the neighboring hill a four-sided building, perhaps a tower.
The donjon (keep) was 10 meters in diameter and 2 meters in wall thickness (according to other data, 8.6 meters in diameter and 2.5 meters in wall thickness), while the west building had dimensions of 18 x 10 meters (or 12 x 7 meters). It is known that the cylindrical tower was equipped with a latrine with chutes facing south. Both buildings on this side were protected by steep slopes, while the flat area in the north was fenced with a stone defensive wall in front of which a ditch was dug.
The length of the inner courtyard on the east-west line was 56 meters, and on the north-south line from 36 to 56 meters. Probably there were economic buildings of a lighter, wooden or half-timbered structure. The entrance gate was probably located on the west side and was flanked by a small four-sided tower located along the length of the perimeter wall. It had thin walls, so it could not be too large a building.
The castle has not survived to modern times. On the area covered with trees, only small fragments of the lower parts of the walls are visible, especially a cylindrical keep with a tree growing on it. Admission to the castle grounds is free.
bibliography:
Davis P.R., Castles of the Welsh Princes, Talybont 2011.
Davis P.R., Forgotten Castles of Wales and the Marches, Eardisley 2021.
Davis P.R., Towers of Defiance. The Castles & Fortifications of the Princes of Wales, Talybont 2021.
Salter M., The castles of Gwent, Glamorgan & Gower, Malvern 2002.


