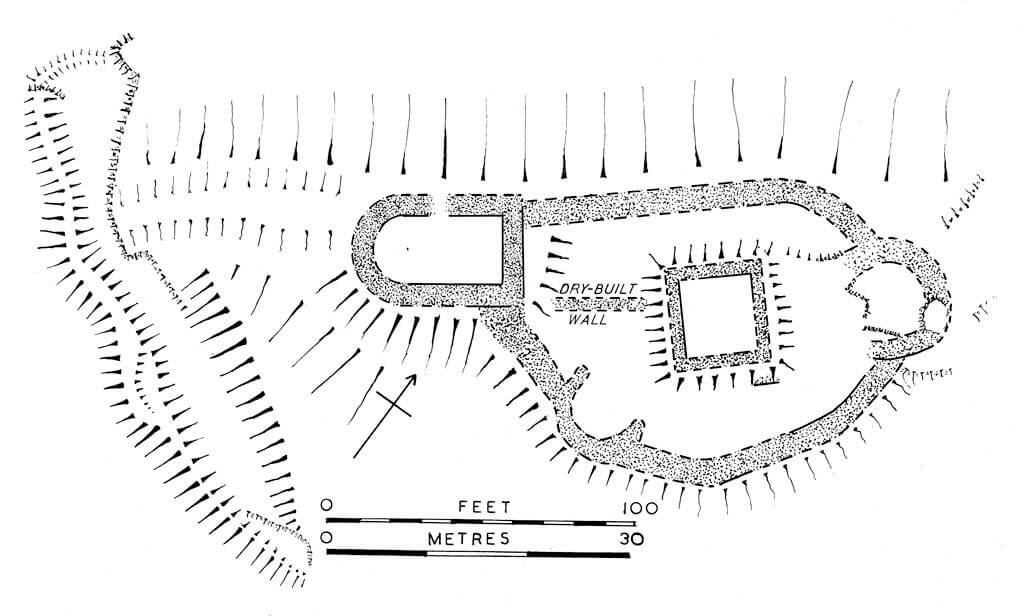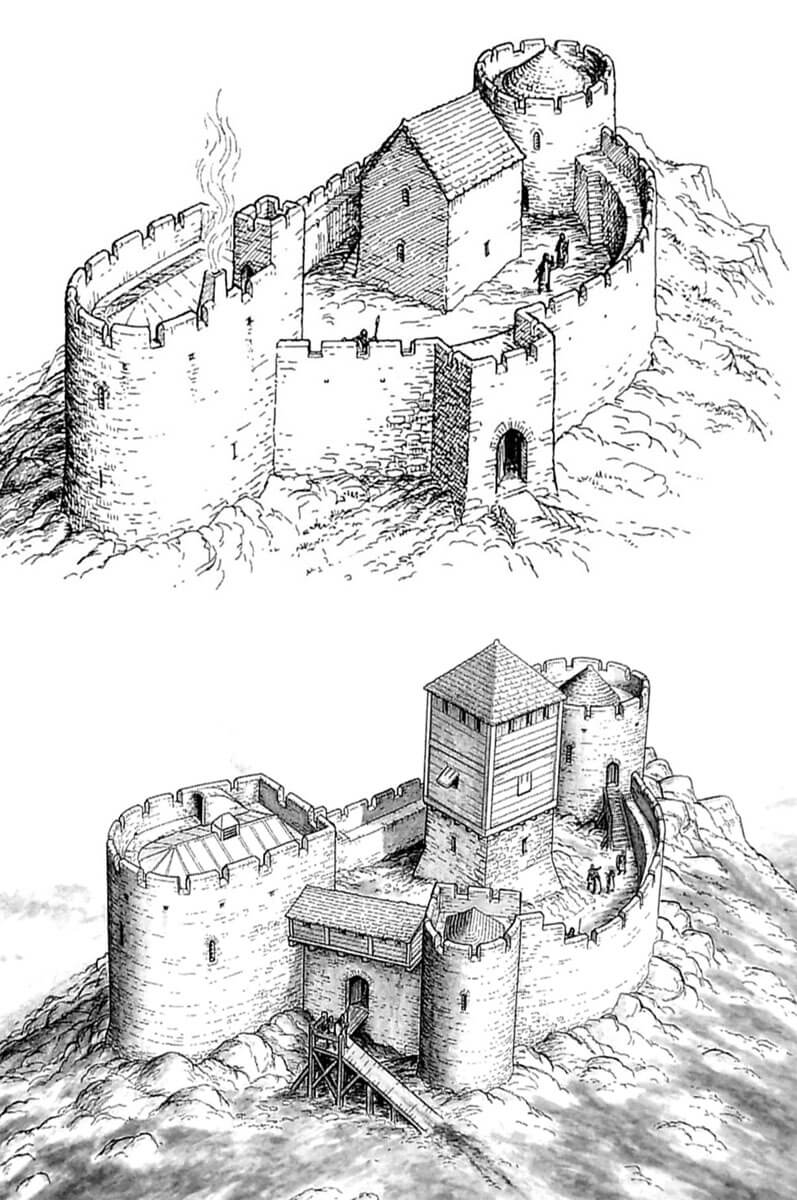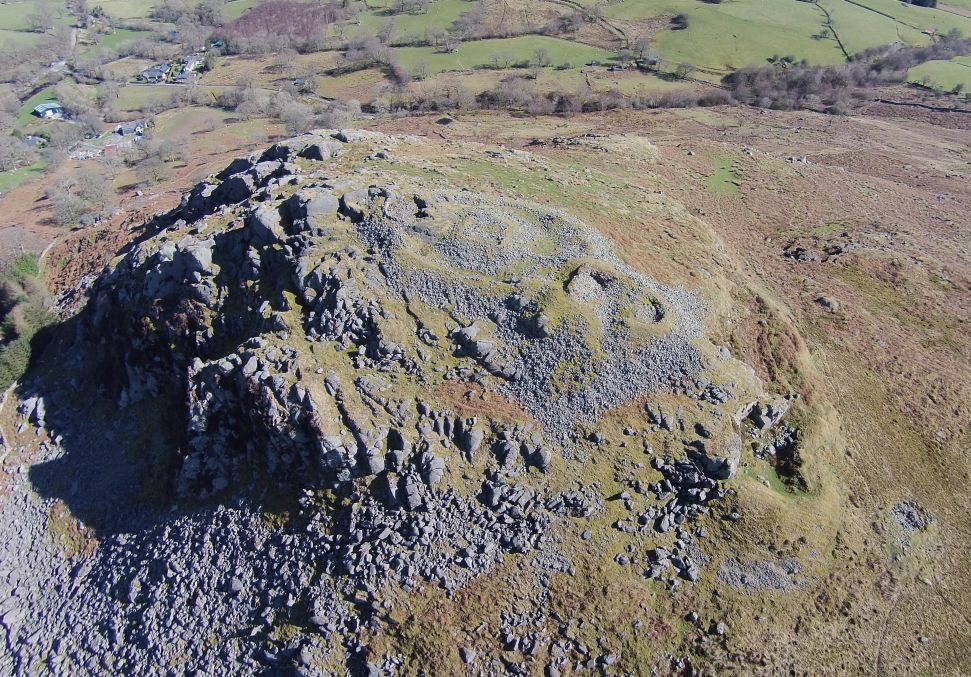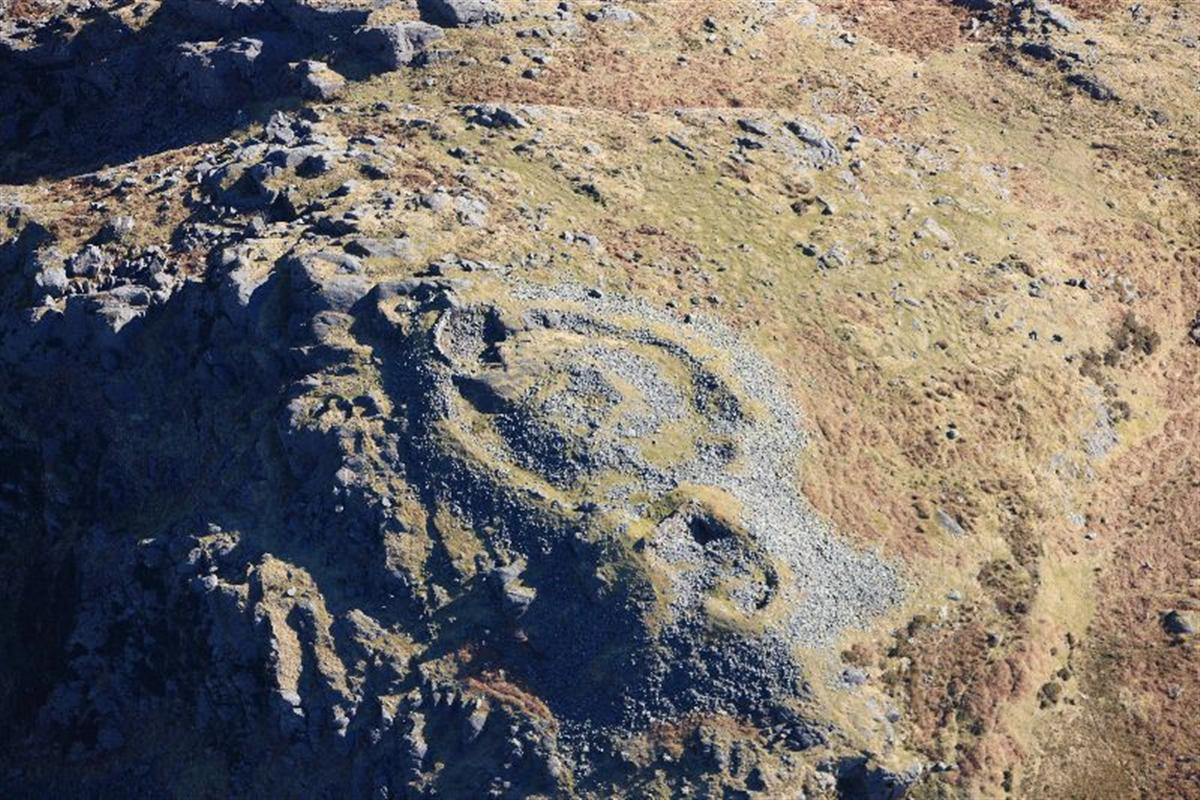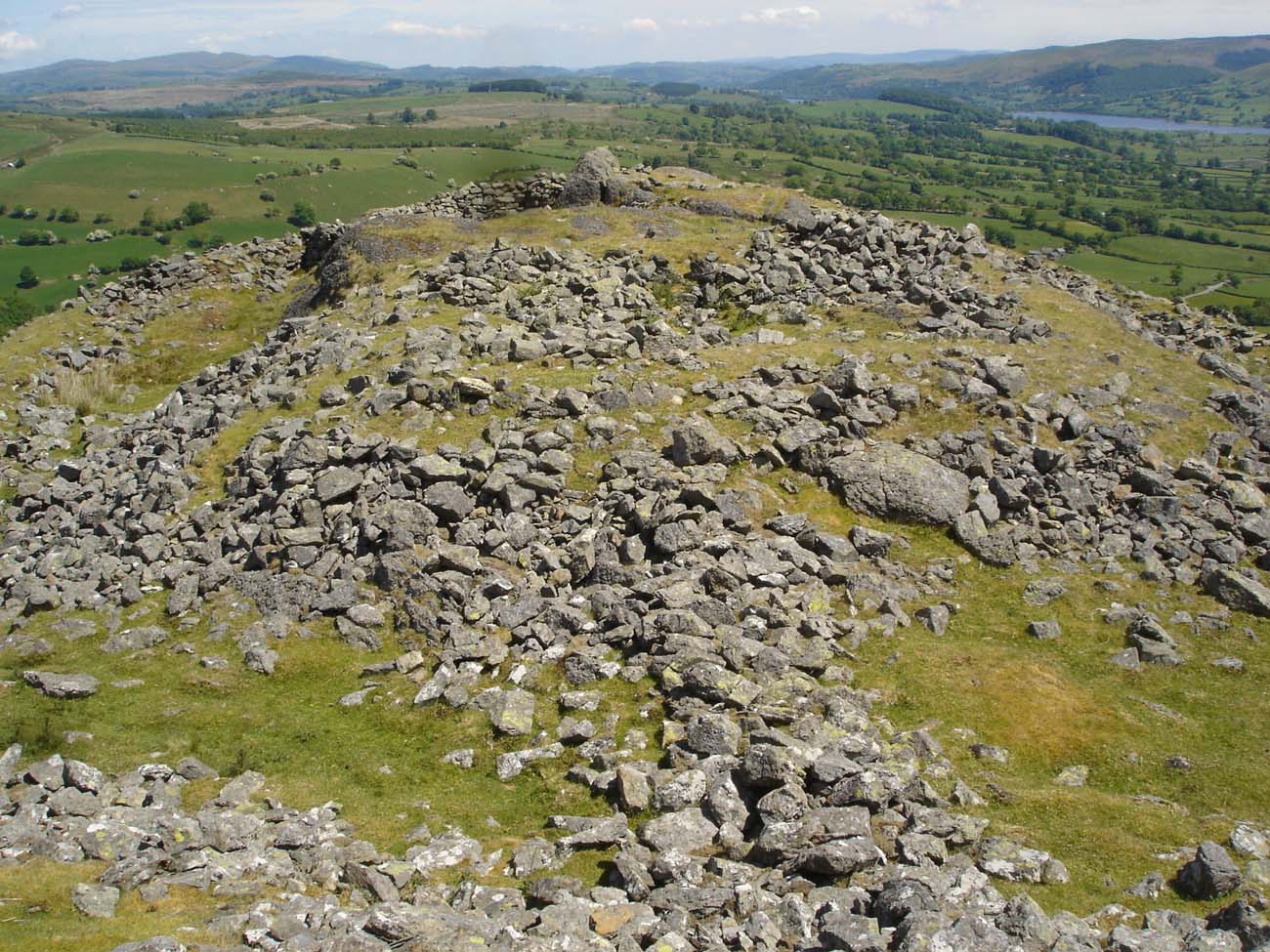History
Carndochan Castle was probably built by Llywelyn the Great, the ruler of Gwynedd, between 1202, when he conquered the Penllyn cantref, and 1231, when the campaign against Hubert de Burgh began, and before his death in 1240 at the latest. The stronghold defended the eastern border of Gwynedd and the important road that ran through the pass between Bala and Dolgellau, and provided protection for royal herds grazing in the upland pastures. It is not known until when the castle functioned. Perhaps in the second half of the thirteenth century, it was taken by Llywelyn ap Gruffudd, the last prince of independent Wales, who after the defeat in 1277, made efforts to gain control over the lands on which Carndochan was located (in 1281 he made an exchange with the Welsh lord who owned this region). Excavations from the 19th century revealed blackened earth, bones and charcoal, suggesting that the end of the stronghold was associated with fire and violent destruction.
Architecture
The west tower, in addition to defending the most convenient approach to the hill, probably also had residential functions due to its large space measuring 10 x 17 meters (it was very similar to the tower of the Castell y Bere castle). In front of it, a ditch was cut in the rock, which is why perhaps the original access road to the castle was located there, which could also be led along the gentlest southern slopes of the hill. The gate leading to the courtyard, presumably, as in most of the native Welsh princes’ castles, was merely an ordinary portal in the wall, perhaps accessible via a wooden ramp or bridge. The west tower could flank the gate by extending in front of the adjacent curtains, and the south tower could provide additional protection.
The central place of the castle was occupied by a square building with sides about 7 meters long, probably a tower house or keep. Its walls presented a better masonry quality, so perhaps they were erected at a different stage of the castle’s construction, or only better qualified masons were employed to build it. On the other hand, the walls of the building were relatively thin, which would indicate the upper storeys of the timber structure.
Current state
Only the relics of the walls and the southern tower with a maximum height of up to 2 meters have survived to the present. The remaining part of the fortifications is in the form of a rubble of loose stones scattered on the slopes of the hill. Admission to the ruins of the castle, placed at Snowdonia National Park area, is free. The path follows the moors of the Lliw Valley, 3 km west of the town of Llanuwchllyn.
bibliography:
Davis P.R., Castles of the Welsh Princes, Talybont 2011.
Davis P.R., Towers of Defiance. The Castles & Fortifications of the Princes of Wales, Talybont 2021.
Salter M., The castles of North Wales, Malvern 1997.

