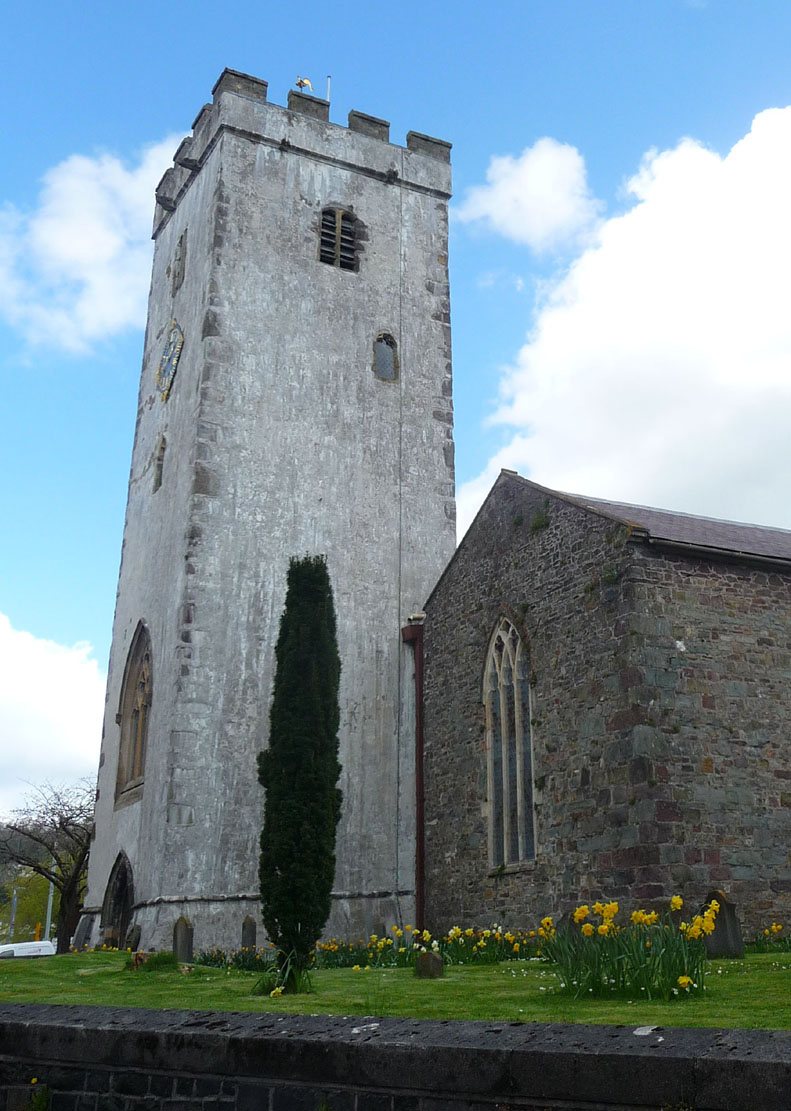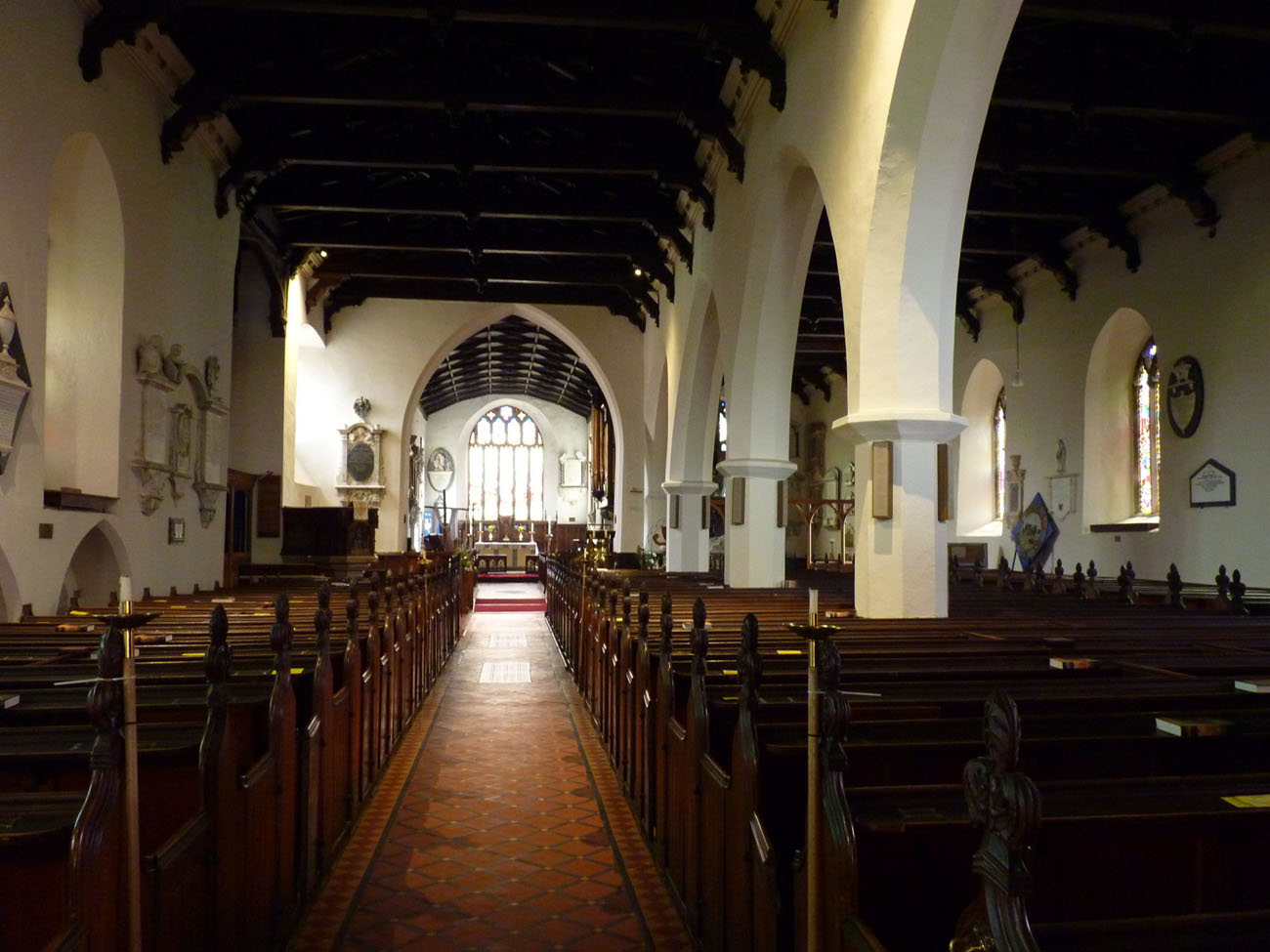History
The first information about the parish church in Carmarthen appeared in the first quarter of the 12th century, when it was given by King Henry I to the English Abbey at Battle, and then in 1125 to the Augustinian priory of St John in Carmarthen. In 1291, St Peter’s was included in the ecclesiastical taxation list, the Taxatio Ecclesiastica, which estimated its annual income at the then modest sum of £9 6 8 pence. A tenth of this was to be given to King Edward I Longshanks, as part of the papal support for the preparations for the Crusade.
The original Romanesque church was replaced by a new one in the 13th or 14th century, and then significantly expanded in the late 15th and early 16th centuries. During the 16th century Reformation and the dissolution of most of the monasteries, it was valued at 6 pounds, 13 shillings and 4 pence. After the closure of St. John’s priory, it became the property of the English Crown, along with dependent chapels in Llangain, Llanllwch and Newchurch. Despite its relatively small income, it was an impressive building, also used for the consistory courts of the chancellor of the diocese of St Davids since at least the 16th century. Bishop Robert Ferrar was tried in St. Peter’s Church in 1555, accused of heresy and then burned in the market square.
In the 17th century, only minor renovation and construction works were carried out on the church, such as the laying of stone slabs on the floors in 1637. The church was still under royal patronage when the transept was repaired in 1712, the sacristy was added in 1751, the roof was renovated after 1749 and the battlements on the tower were rebuilt in 1770. In the 1770s, much of the window work was also carried out. In 1816, the church was placed under the patronage of St David’s College in Lampeter, until it came under the management of the bishop of St Davids in the early 20th century. In the meantime, a major Victorian renovation was carried out in 1855, and continued in the 1860s and 1870s.
Architecture
St. Peter’s Church was built on the site of a decayed Roman town, near its fortifications and western gate, which were probably already in ruins in the 12th-13th centuries. It was therefore unusually located outside the medieval town to the west, both its oldest core from the 12th-13th centuries, developed at the foot of the castle, and the later perimeter of the defensive walls from the 15th century. In the Middle Ages, the churchyard cemetery was surrounded by the residential and economic buildings of the suburb, the two main roads of which surrounded the church and connected with two 15th-century town gates to the west. The northern one led to the gate in the town walls from the 13th century, while the southern one ran towards the castle. On the eastern side of the church, the road to Abergavenny crossed the ruins of the former Roman town and passed the Augustinian priory located outside its borders.
The church was probably initially a simple aisleless building on a strongly elongated rectangle plan. It could have been a single-space building, without an externally distinguished chancel, but it is possible that already in the 13th century it had a quadrangular chancel on the eastern side of the nave. In the 14th century, this small church could no longer be sufficient for the growing town, so it was enlarged with a transept, an element very popular in the religious architecture of that time in Wales. At the end of the 15th century, a quadrangular tower measuring 6.7 x 5.7 meters was built, placed on the axis of the nave from the west. Then, at the turn of the 15th and 16th centuries, a long southern aisle was built, ended in the east with a chapel, slightly shorter than the adjacent chancel, and in the south preceded by a porch. If the church had a southern transept, it was then absorbed by the aisle. At the same time, the nave and perhaps the chancel were also raised to make them level and match the style of the late Gothic southern part of the church.
Ultimately, towards the end of the Middle Ages, St. Peter’s Church became a very impressive building by Welsh standards, with a rich architectural layout, but probably with a relatively simple interior. Its internal length, from the western wall of the nave to the eastern end of the chancel reached 52 meters, while the width of both nave and aisle was 15 meters. Each of the main parts of the church, i.e. the nave, the chancel and the aisle with the chapel to the east, was covered by a separate gable roof. The tower, together with the staircase projection, was topped with a parapet, separated by a simple cornice and finished with a battlement. None of the church walls were supported by buttresses, which were rare in Wales, due to the preference for wooden wagon roofs, ceilings or open roof trusses. The walls were pierced by entrance portals from the south (first in the nave, then in the aisle) and in the ground floor of the tower from the west. The windows may have initially been narrow, lancet or pointed, perhaps with trefoils popular in Gothic. In the parts of the building from the 15th and 16th centuries, larger late Gothic windows were already introduced, probably filled with multilight tracery.
Inside the church, its two oldest parts were connected by a high, very simply chancel arcade with a pointed arch. The transept probably faced the nave with a similar, although slightly lower arcade. The arcade connecting the room in the ground floor of the tower with the nave was also unremarkable. The interior of the nave was opened to the aisle by a row of five late Gothic arcades supported by octagonal pillars. The archivolts of these arcades were chamfered and with pointed arches. The pillars were equipped with very narrow capitals with chamfers at the top and bottom. A similar single arcade also connected the chapel on the extension of the aisle with the chancel.
Current state
The church that has survived to this day consists of medieval walls built from the 13th or 14th century to the early 16th century, as well as several early modern annexes: a sacristy on the north side of the chancel with a small extension to the east, a small south porch by the chapel, and a western extension by the north transept. Unfortunately, during the Victorian renovation, most of the windows were replaced (probably the only original trefoil-topped window has survived in the south wall of the tower, although the north and south chancel windows may imitate the original 14th-century openings). In addition, in the 18th century and again in the 19th century, the tower battlements were renewed, and the roofs, ceilings, roof trusses, and floors were replaced. The most valuable medieval monument is the tomb of Sir Rhys ap Thomas and his wife, made around 1525, placed in the aisle. Also, a late Gothic piscina in the aisle, a late Gothic stoup and a niche for a figure in the porch, a chancel arcade, arcades between the nave and aisle, a southern portal from around 1500, the western portal of the tower and the portal to its staircase from the end of the 15th century have survived.
bibliography:
Brigstocke T.E., St Peter’s Church, Carmarthen, „Archaeologia Cambrensis”, 7/1907.
Ludlow N., Carmarthenshire Churches, An Overview of the Churches in Carmarthenshire, Llandeilo 2000.
Ludlow N., Carmarthenshire Churches, Church Reports, Llandeilo 2000.
Salter M., The old parish churches of South-West Wales, Malvern 2003.
The Royal Commission on The Ancient and Historical Monuments and Constructions in Wales and Monmouthshire. An Inventory of the Ancient and Historical Monuments in Wales and Monmouthshire, V County of Carmarthen, London 1917.
Wooding J., Yates N., A Guide to the churches and chapels of Wales, Cardiff 2011.



