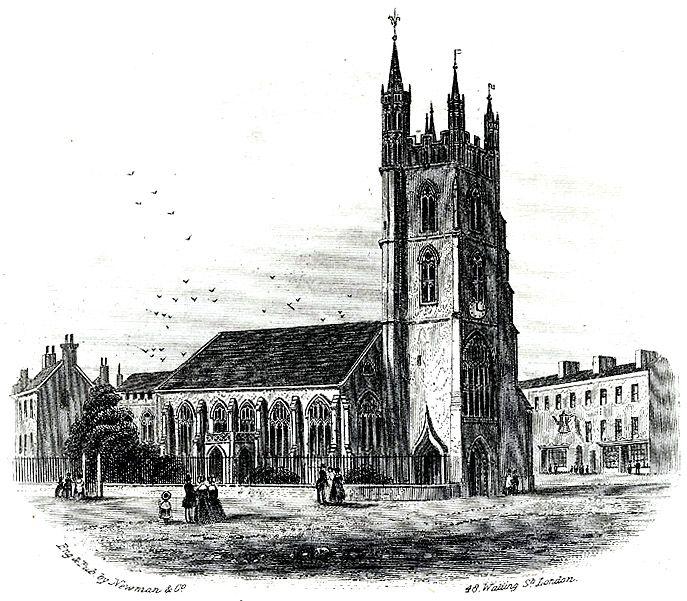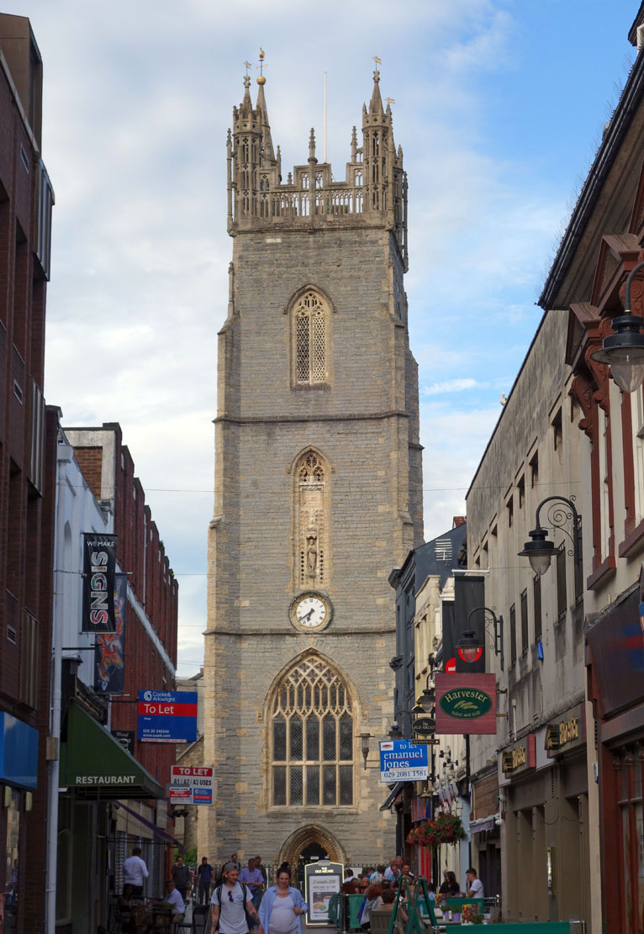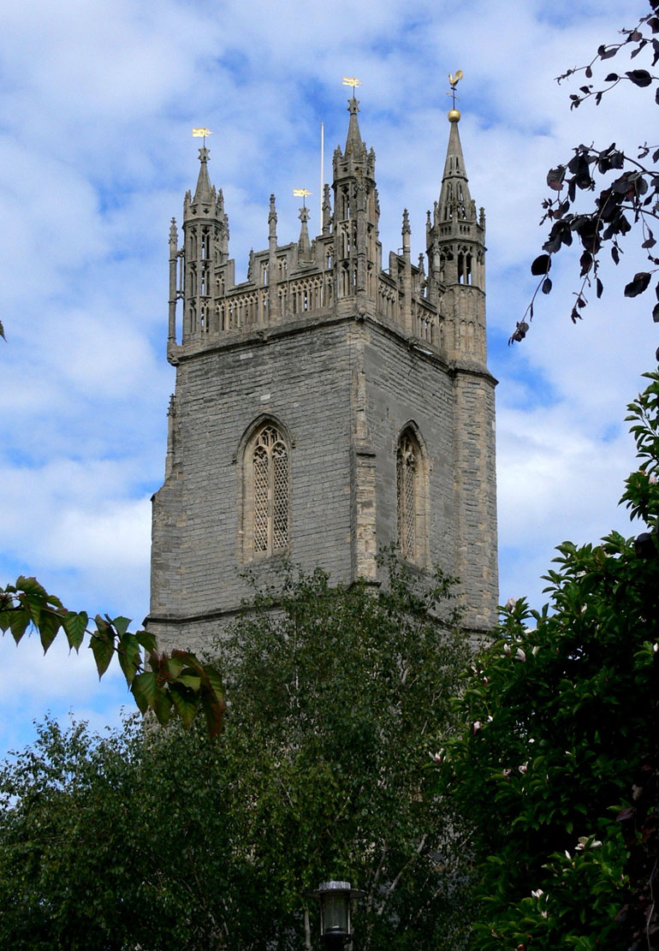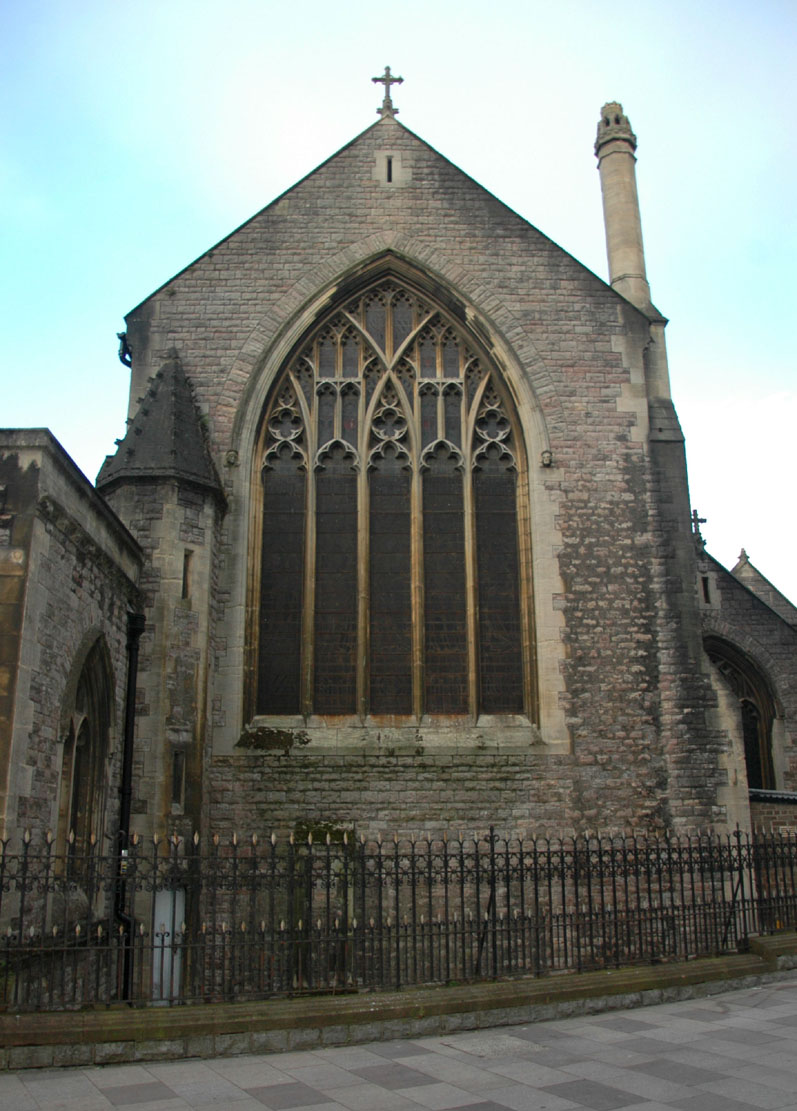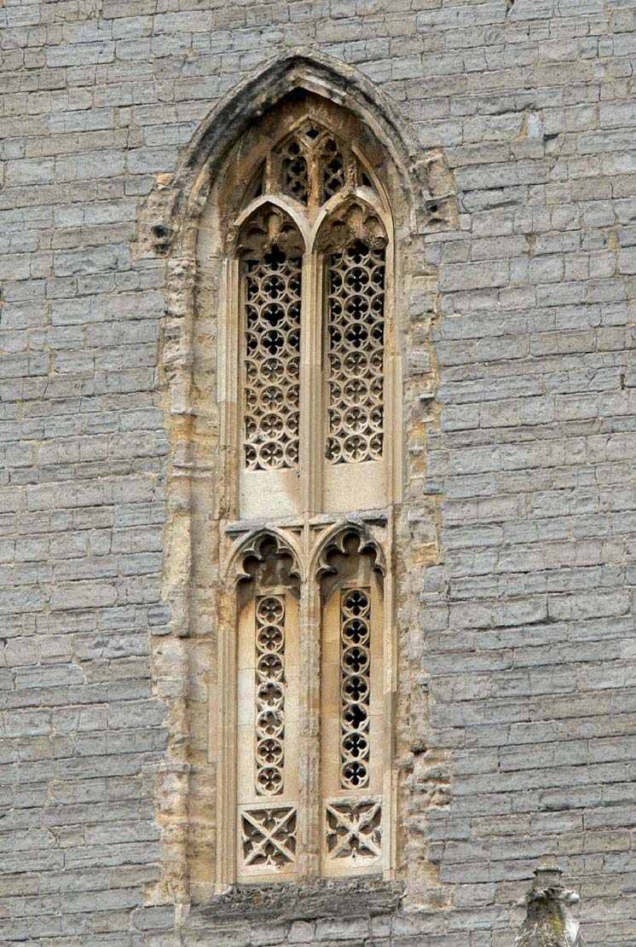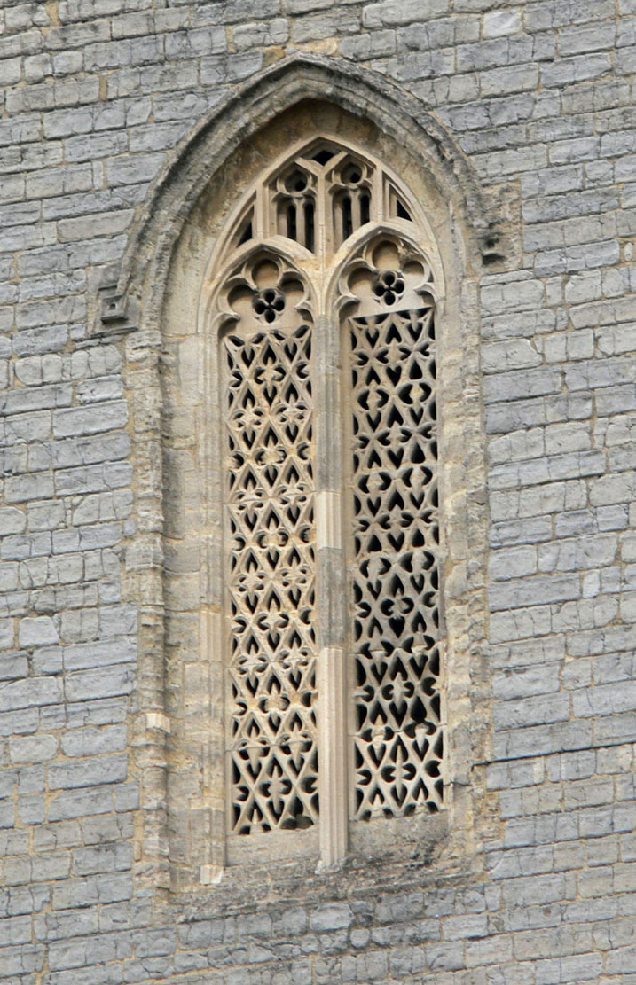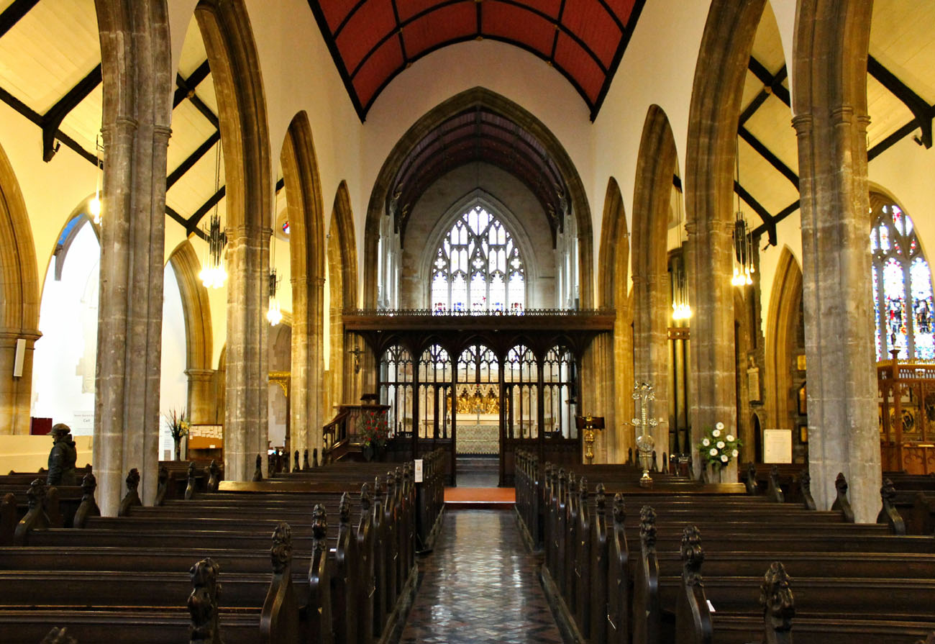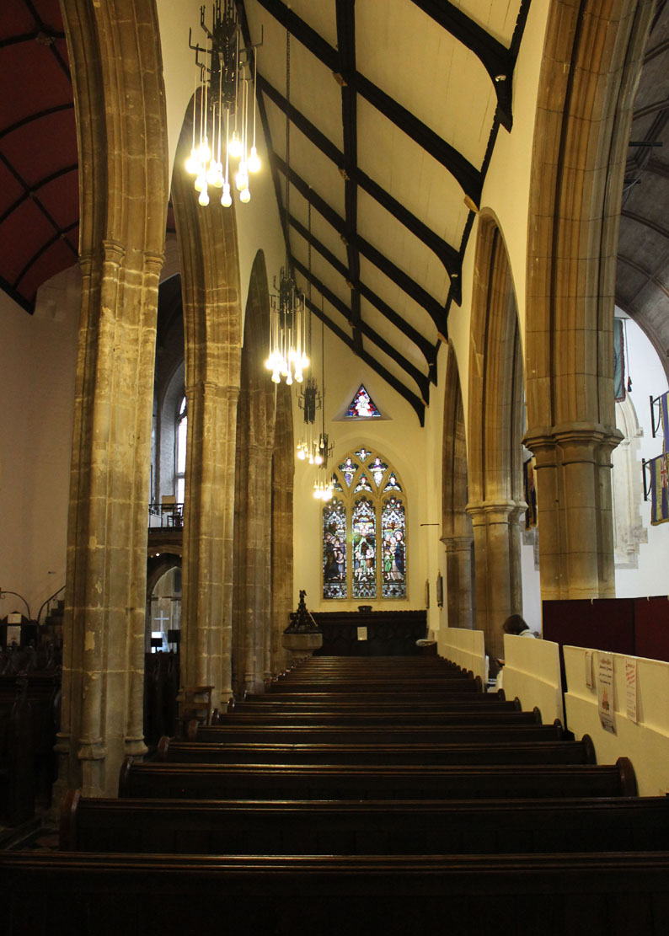History
The church was built in 1180 as a chapel of ease for a larger temple of St. Mary, founded by the Benedictines of the Tewkesbury Abbey. In 1404 during the Welsh rebellion of Owain Glyndŵr, it was seriously damaged. For this reason, in the second half of the fifteenth century (around 1453) it was repaired and rebuilt on the occasion, with the support of Anne Neville, wife of the Duke of Gloucester, later King Richard III. At that time, a tower on the west side was erected in the style of the English Perpendicular Gothic. From the seventeenth century, it served as a parish church. In the nineteenth century, its significant expansion was made, adding an additional outer north and south aisle and sacristy.
Architecture
The church from the fifteenth century consisted of a five-bay nave with two aisles, a four-bay chancel of a width similar to the central nave, chapels attached to it from the north and south, and a west tower. The latter was reinforced with corner, multi-stepped buttresses, equipped with pointed windows with traceries and topped with a decorative, openwork battlement filled with traceries and pinnacles. In each corner and in the center of the walls, there were placed consoles carved like mascarons, above which slender pinnacles were erected, among which the corner ones were connected with openwork turrets. On the north-east side, a spiral staircase was embedded in the projecting turret, while in the ground floor there was a vaulted porch, open on four sides.
Current state
The present church, unfortunately, was significantly enlarged in the early modern period, which made its late medieval shape partially blurred. What stands out is the tower, which since the 15th century has been one of the most characteristic places in the city, and at the same time an outstanding example of Parpendicular Gothic in Wales. Apart from it, the only medieval elements visible from the outside are the western bay of the northern aisle, the eastern and part of the northern wall of the chancel, and the northern chapel at the presbytery. The original south-west chapel has not survived, only two arcades leading to the early modern chapel have remained.
bibliography:
Salter M., Abbeys, priories and cathedrals of Wales, Malvern 2012.
Salter M., The old parish churches of Gwent, Glamorgan & Gower, Malvern 2002.
Wooding J., Yates N., A Guide to the churches and chapels of Wales, Cardiff 2011.


