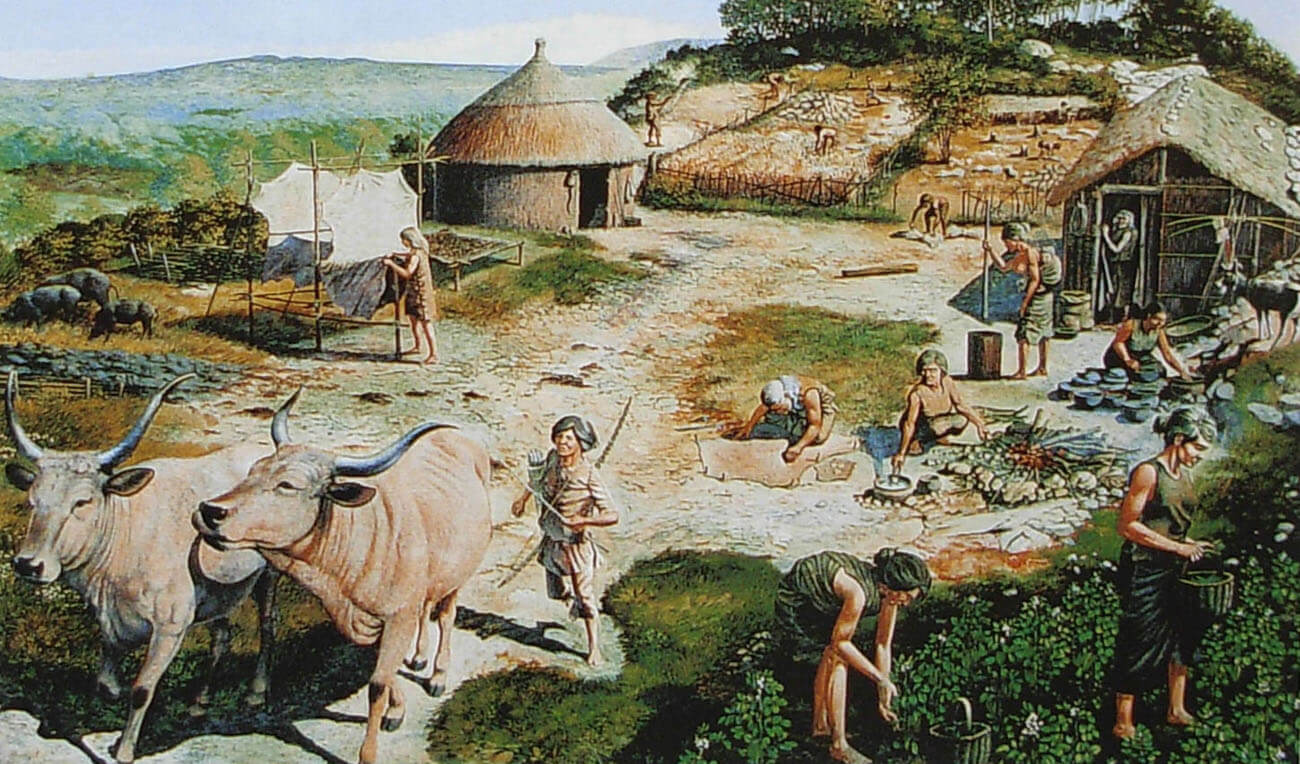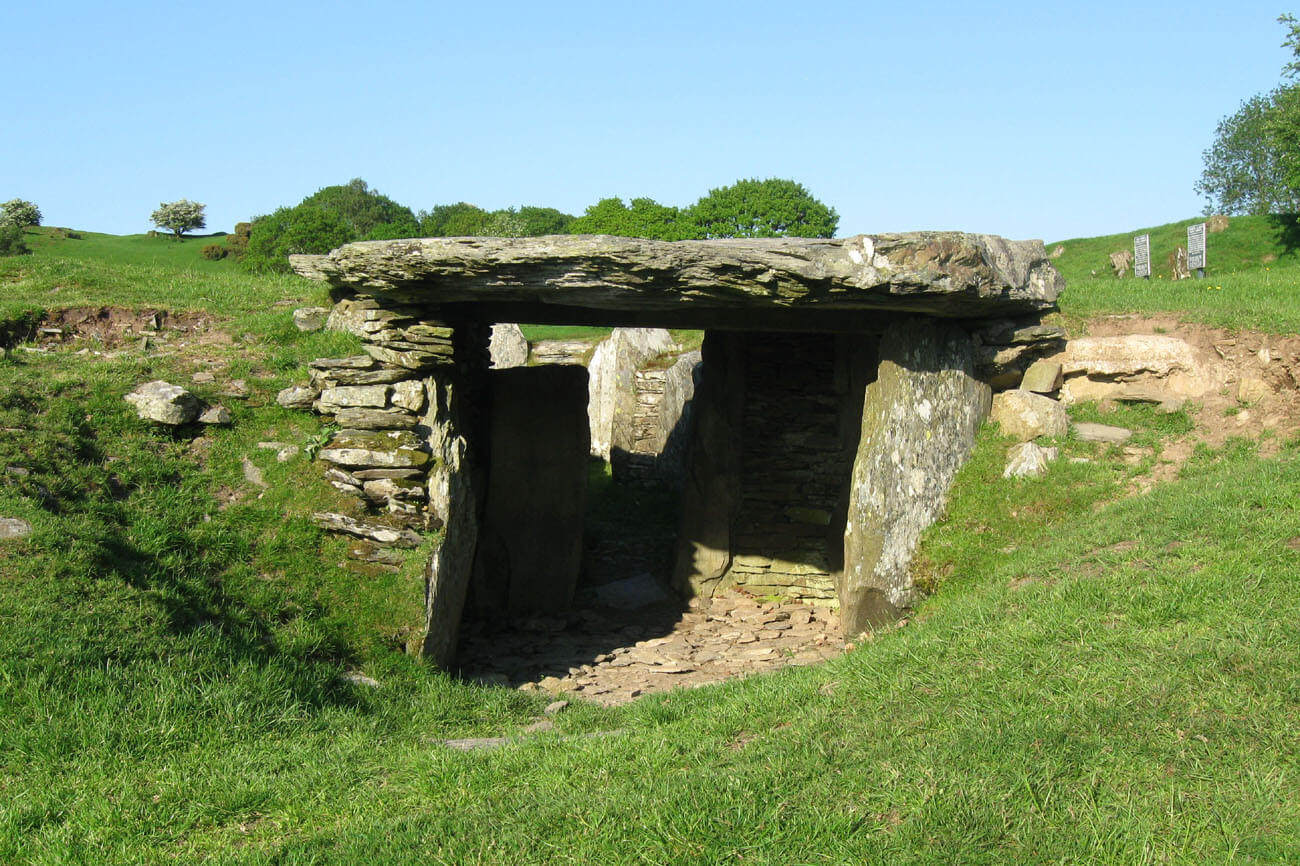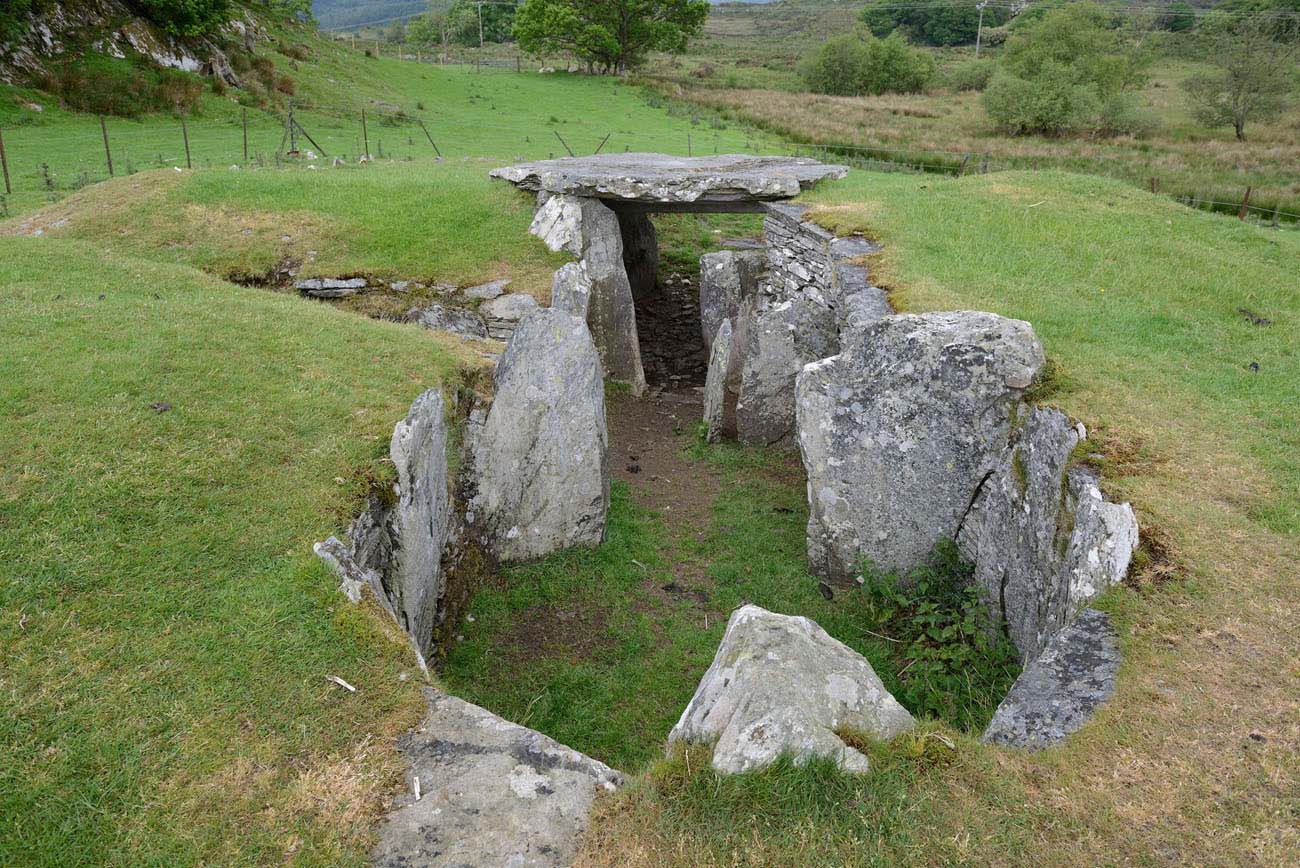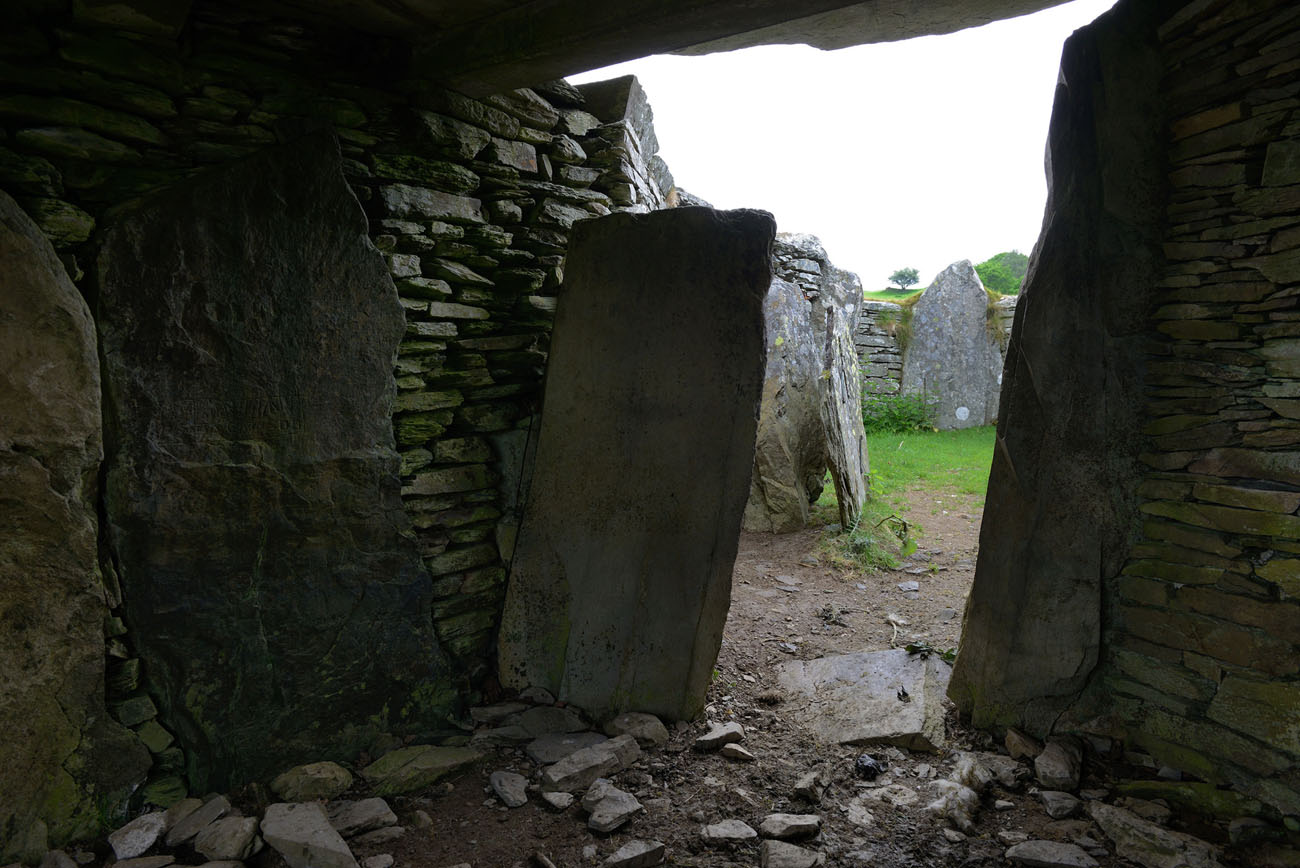History
The tomb in Capel Garmon was built in the third millennium BC. It was built during the Neolithic period by the early agriculture communities that inhabited the surrounding areas. Its uniqueness lies in the similarity to the tombs distant by 160 km, near the River Severn in south-eastern Wales, which in turn makes it likely, some form of contact between these areas. Although the neolithic remains of Beaker culture pottery have been found in Capel Garmon, excavations suggest that the burial chamber was used longer and was probably eventually sealed at the end of the Neolithic or early Bronze Age.
Architecture
The entire perimeter of the tomb mound was surrounded by larger stones to prevent the scattering of building material. The two largest flat-shaped stones were placed between the eastern bulges, probably to suggest a false entrance and confuse potential grave robbers. The larger boulder was probably also used to close the real entrance, in front of which two threshold stones were placed. The stones along the edges were dug deep and firmly set, especially in places where the mound was highest and where it had to support the largest masses of building material. The core of the cairn itself probably did not have any structural elements.
The burial chambers were located in the central part of the mound (cairn). The entrance was connected by a passage with a central, roughly rectangular room. From there, the tomb branched east and west into two circular chambers. The walls of the chambers and the entrance passage were made of flat, high stones placed next to each other vertically with the longer sides. In the southern part of the passage, these stones were deliberately tilted slightly towards the middle of the passage, probably to reduce the span of the ceiling so that the stones forming the corbelled ceiling could be placed on them. In the northern part of the passage, where the walls were more vertical, larger stones were probably used for roofing. The spaces between the large slabs forming the walls were filled with smaller stones, placed horizontally with their longer sides, without the use of mortar. The northern part of the passage was slightly wider than the southern one, which created a kind of vestibule in front of the central burial chamber. Here, pottery and other funeral gifts were placed in a round, shallow pit.
The central room had maximum dimensions of 3.3 x 2 meters. In its northern part, two large stones were placed at right angles to each other, creating a small alcove. The side circular chambers were connected to the central room without any passages. The eastern one had a diameter of 2.7 meters. Like the entrance passage, its walls were formed by flat and high slabs, firmly embedded in the clay substrate, and then stiffened at the base with smaller stones. The lower parts of the wall structure filling the spaces between the large slabs forming the walls was also strengthened with stones placed diagonally. The entire eastern chamber was probably covered with one large capstone. Similarly, one large and flat capstone covered the entire western chamber.
Current state
Most of the mound (cairn) covering the tomb has not survived to this day. Moreover, only the western chamber is covered with a 14-ton stone slab, while the eastern and central chambers, as well as the entrance passage remain uncovered. The current western entrance to the tomb was built in the 19th century, when the western chamber was used as a stable. Entry to the tomb area is possible for free, every day from 10.00 to 16.00.
bibliography:
Castleden R., Neolithic Britain: New Stone Age sites of England, Scotland and Wales, London 1992.
Hemp W.J., The Capel Garmon Chambered Long Cairn, „Archaeologia Cambrensis”, 82/1927.






