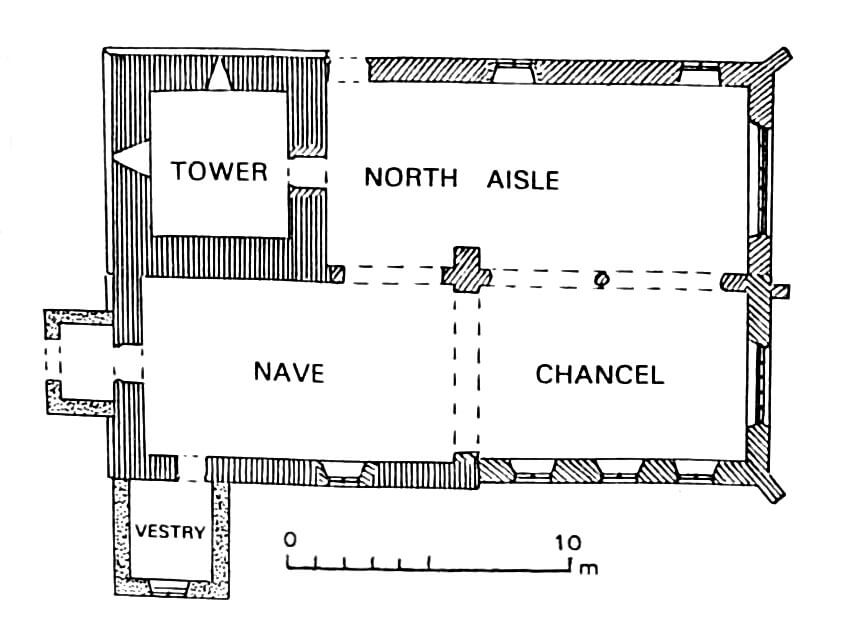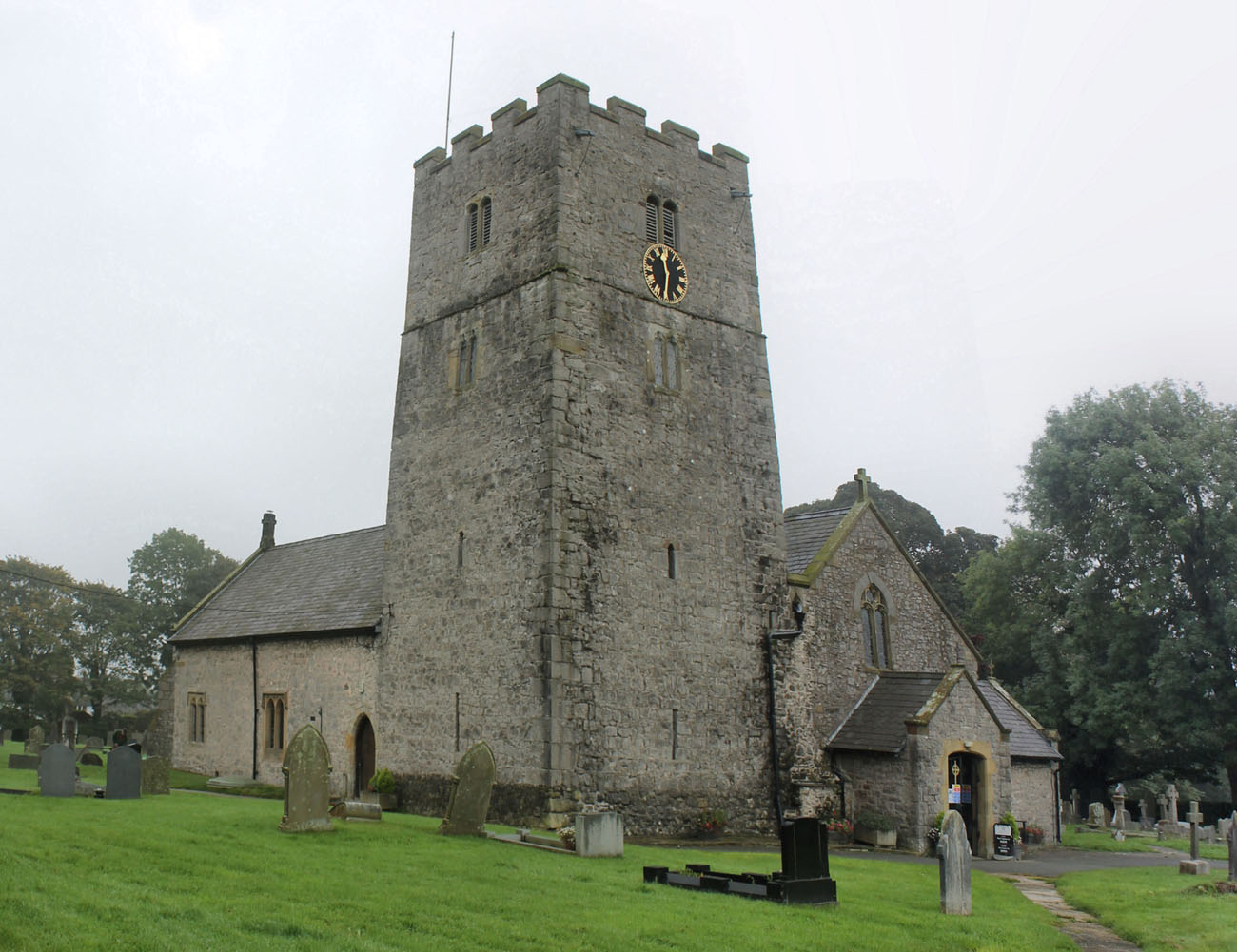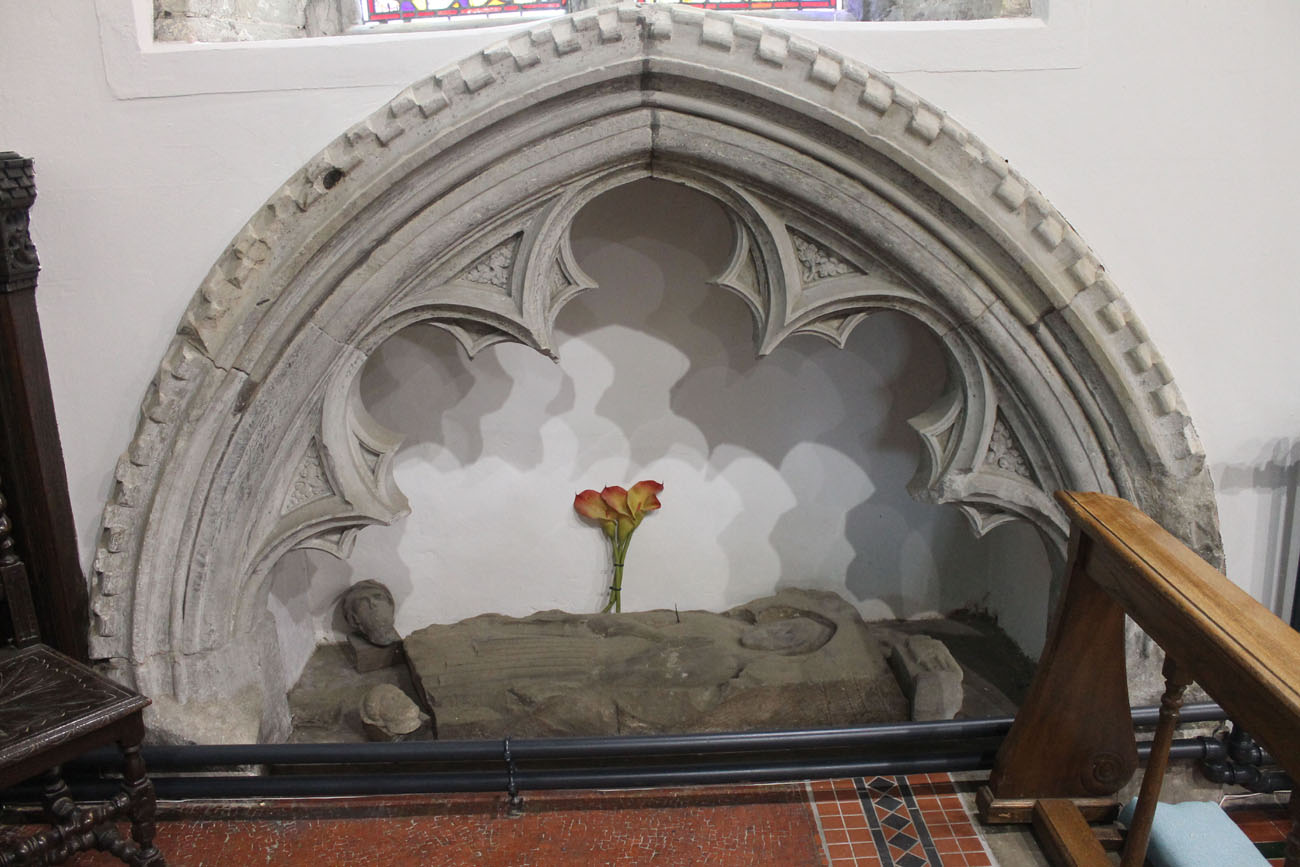History
St. Michael’s church in Caerwys dates back to the end of the 13th century, although earlier temples on this place can reach even Roman times. The earliest written mention of the church comes from 1244, when the Pope chose the church of St. Michael, as a place of trial to decide whether prince Dafydd ap Llywelyn, was forced to sign a treaty with king Henry III. At that time, the temple was still a small timber building. The next mention about the church of St. Michael comes from 1284, when the sum of 60 shillings was paid to the parson Jervasius, as compensation for the loss of tithing and damages inflicted by the soldiers of king Edward I, during his conquest of Wales, two years earlier.
In 1290 king Edward I granted the Royal Charter to Caerwys. Because the settlement did not have town walls, and the fairs were in the town along with a judicial system with a court and a prison, the more there was a need for a solid church with defensive features. From this period comes the oldest stone part of the buildind, that is tower. It also served as a defensive shelter and perhaps a watchtower.
The church was expanded in the fourteenth century and once again enlarged at the beginning of the fifteenth century. During the Reformation it underwent further changes, including its walls whitewashed. Probably in 1687 the tower was raised and repaired in 1769. In 1894 a thorough renovation of the church began, the most important element of which was the rebuilding of the eastern wall. Also a porch and sacristy were added then.
Architecture
The oldest element of the church of St. Michael from the 13th century, was a four-sided tower with 1 meter thick walls and narrow openings in the ground floor. From the south, it was adjacent to a rectangular nave, which in the fourteenth century was enlarged from the east by a slightly narrower chancel of similar length. At that time, the church was illuminated by narrow one and two-light windows with openings topped with trefoils.
At the beginning of the 15th century, the northern aisle was added, which doubled the capacity of the church. From the west it was adjacent to the tower, while in the east it had a common façade with the presbytery, although it was covered with a separate gable roof. In the period of English decorative and Perpendicular Gothic, larger windows were introduced into the walls of the church, of which two eastern windows were given particularly impressive forms. Both were closed with a pointed arches (though slightly flattened in the northern aisle) and filled with elaborate five-light traceries. They were also equipped with moulded drips imitating the shape of the archivolts.
Inside north aisle was opened with two arcades on the chancel and a single one arcade on the nave. The chancel arcades were originally of wooden construction, made of massive oaks. It is known that in the Middle Ages the chancel of the church was decorated with a canopy, and it was separated from the nave by a rood screen. The walls were probably decorated with paintings.
Current state
The oldest part of the church that has survived to this day is the tower, although its upper part comes from the expansion in the 17th century. Completely modern elements are the western porch and the sacristy on the south side, as well as arcades between the chancel and the northern aisle. The original fourteenth-century two-light window has survived in the southern wall of the nave, and others from the fourteenth and fifteenth centuries, sometimes together with the original stained glass, are visible in the walls of the chancel and the northern aisle (some renovated). Inside the northern aisle, a late-medieval roof truss, based on 19th-century corbels, has survived. Among internal equipment the 13th-century tombstone of Elisabeth Ferrers, wife of Dafydd ap Gruffydd, Prince of Wales, has survived to this day. There is also a 14th-century effigy with a cross.
bibliography:
Salter M., The old parish churches of North Wales, Malvern 1993.
The Royal Commission on The Ancient and Historical Monuments and Constructions in Wales and Monmouthshire. An Inventory of the Ancient and Historical Monuments in Wales and Monmouthshire, II County of Flint, London 1912.
Wooding J., Yates N., A Guide to the churches and chapels of Wales, Cardiff 2011.
Website britishlistedbuildings.co.uk, Church of St Michael A Grade II* Listed Building in Caerwys, Flintshire.





