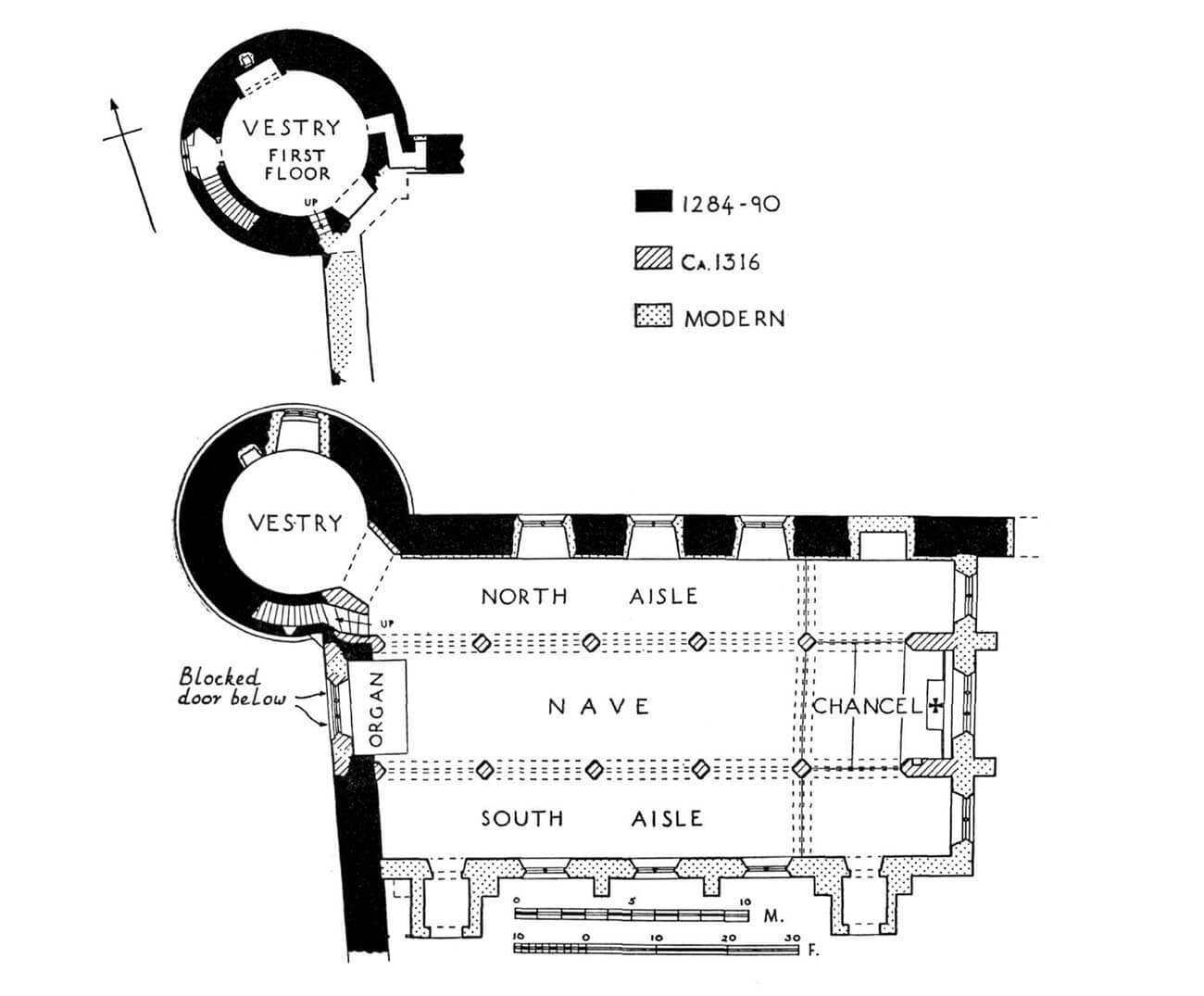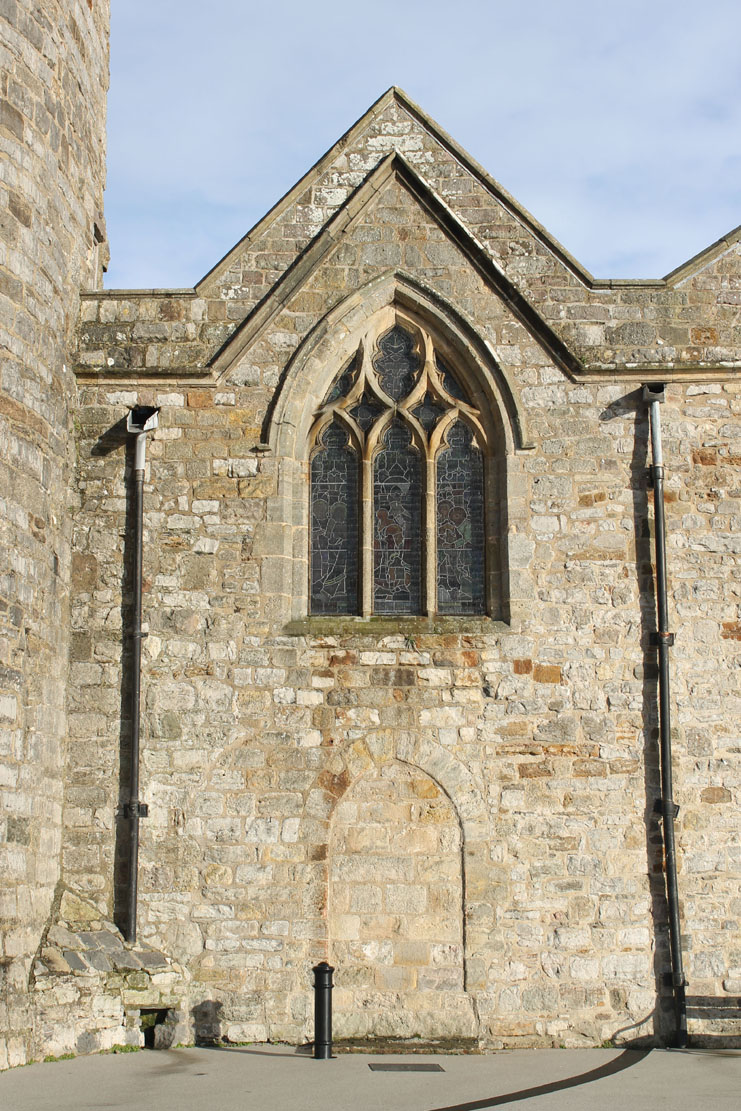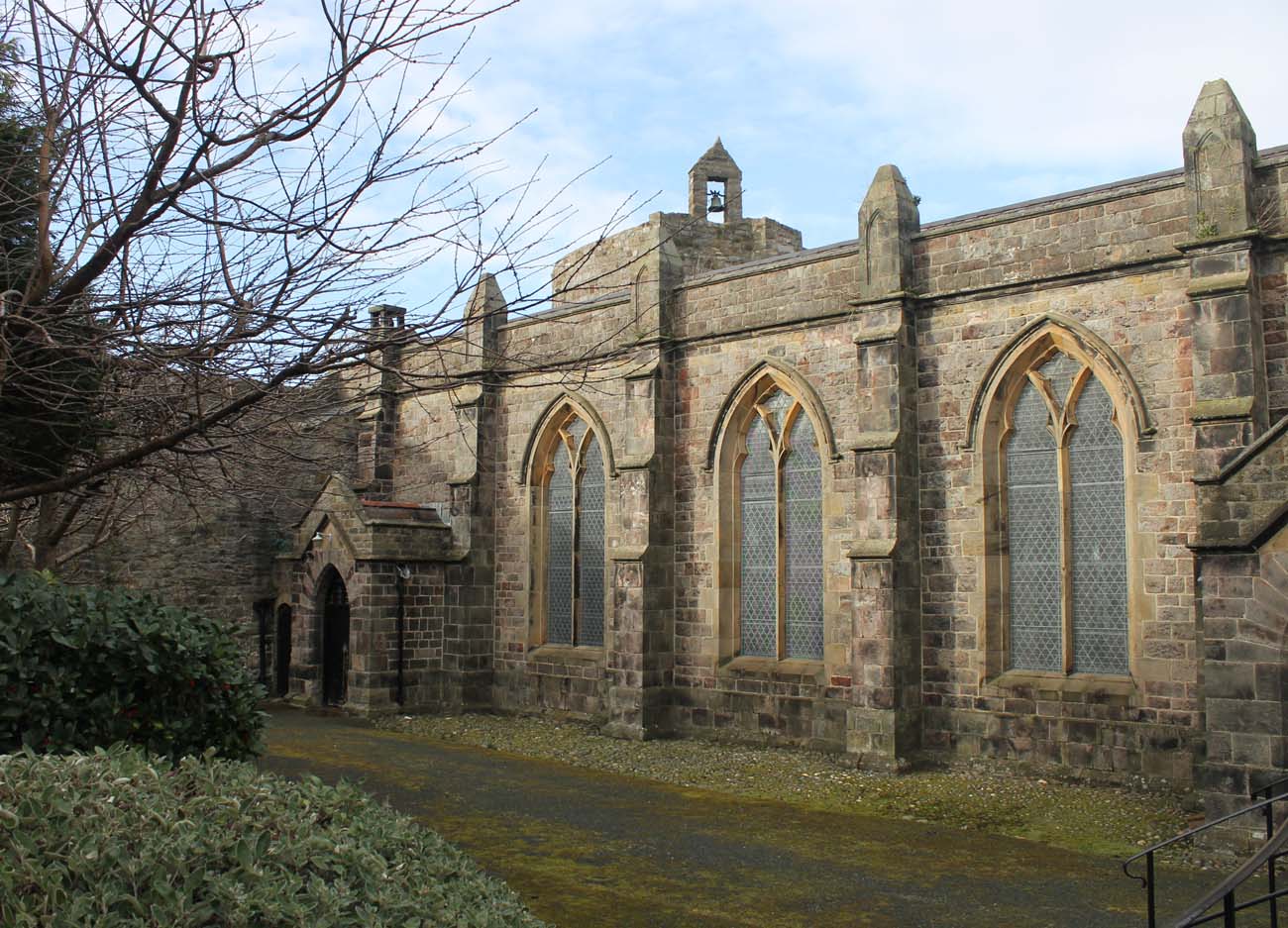History
Construction of the church of St. Mary in Caernarfon began around 1307 when Henry of Ellerton, the deputy and then a masonry master of Caernarfon Castle, obtained permission from the king to build a chapel. It was astonishing that Caernarfon was left without its own church for a long time since its foundation (until the construction of St. Mary’s church, the inhabitants had to use the church in Llanbeblig, located outside the town walls, on the site of the former Roman fort Segontium). The situation was all the more surprising as Caernarfon was associated with one of the grandest and most spectacular royal buildings, destined to be the center of political power in the newly conquered territories, and the site for the construction of the church was chosen on the outskirts of the town in the least representative place. Probably the intention was to marginalize the presence of clergymen in the Caernarfon and overshadow them with the power of the royal authority.
The construction of the church was completed around 1316, when the windows were glazed. During the rest of the Middle Ages and the early modern period, it did not undergo any significant architectural transformations. Only in the years 1811-1814, due to its poor condition, it was restored by the architect Benjamin Wyatt of the Penrhyn Estate, who rebuilt the south and east walls and moved one window to another place.
Architecture
The church was erected at the corner of the town walls, which formed the north and west walls of the temple. The corner cylindrical tower, called the Bell Tower, apart from its defensive functions, also housed a church sacristy and a room for a chaplain, but the church itself was invisible in the town skyline due to the lack of its own tall tower.
The St Mary’s Church had the form of a building with central nave and two aisles, on a rectangular plan, probably without the chancel bay externally separated. The central nave had four bays in length, opened to the side aisles with pointed arcades, while the presbytery part, separated by the rood screen, filled the last eastern bay. For defensive reasons, the interior was originally illuminated only by the windows on the south side and at least one pointed window filled with a three-light tracery on the east side.
Curent state
The porches of the present church on the south side are a nineteenth-century addition, as are the eastern and southern walls with their windows. The central nave on the west side has a single original ogival window with a tracery, which was originally on the eastern side. The southern aisle today consists of five bays, supported from the outside by buttresses, with massive pinnacles. The northern aisle is similar to the southern one, but it is based on a defensive wall, so it did not need buttresses. It is also pierced with three early modern ogival windows.
bibliography:
Fradley M., Space and Structure at Caernarfon Castle, “Medieval Archaeology”, 50, 2006.
Salter M., The old parish churches of North Wales, Malvern 1993.
The Royal Commission on The Ancient and Historical Monuments and Constructions in Wales and Monmouthshire. An Inventory of the Ancient and Historical Monuments in Caernarvonshire, volume II: central, the Cantref of Arfon and the Commote of Eifionydd, London 1960.





