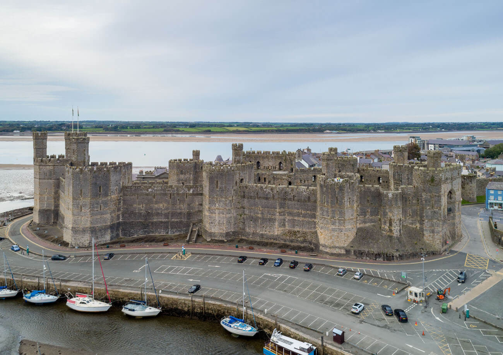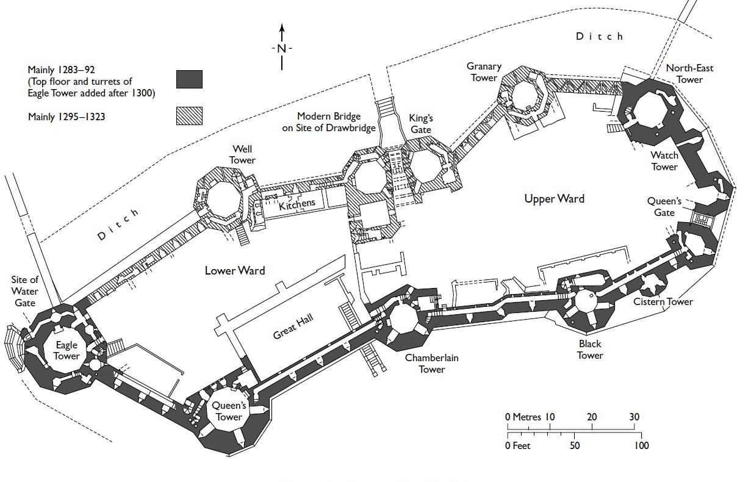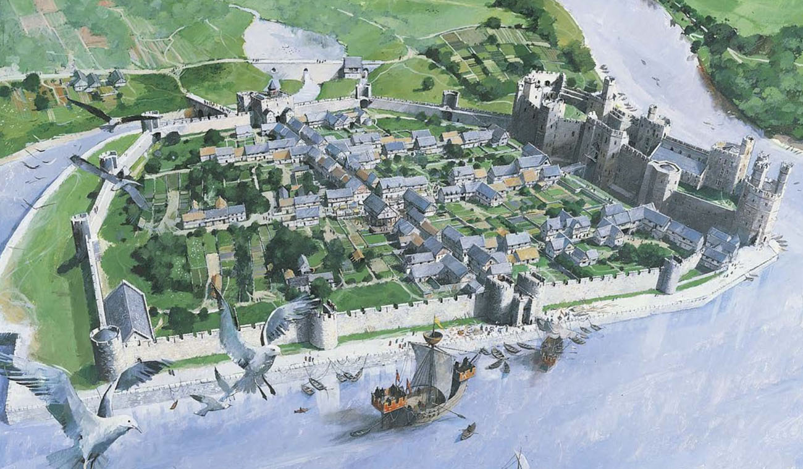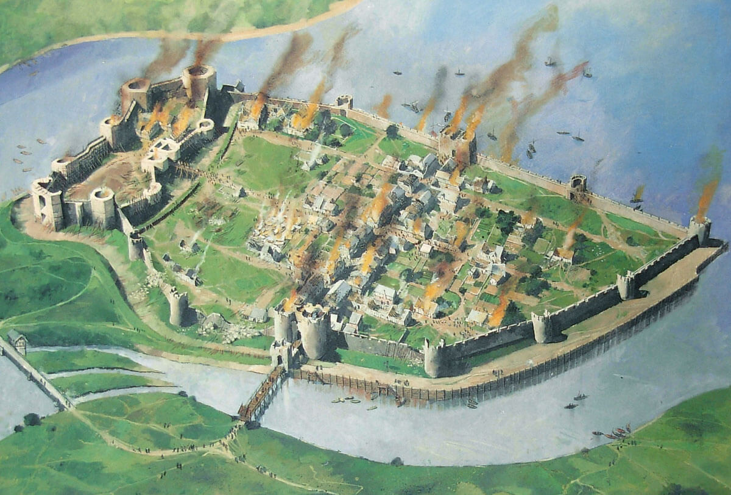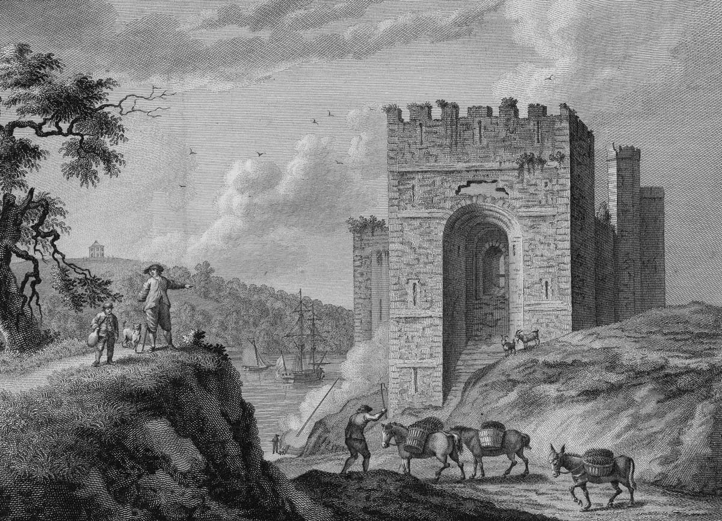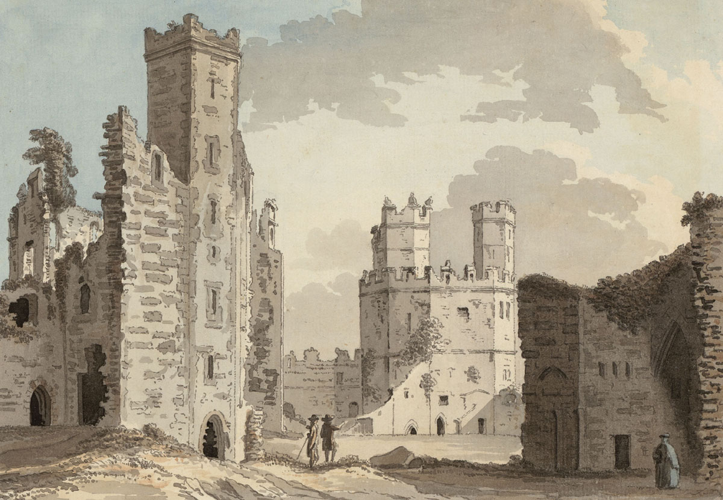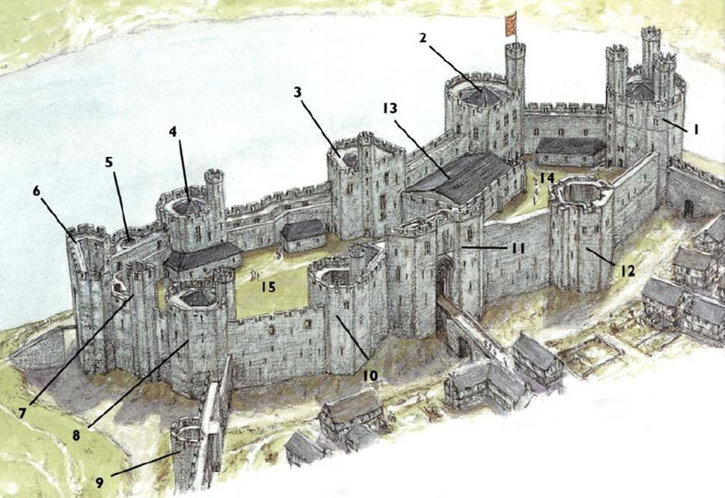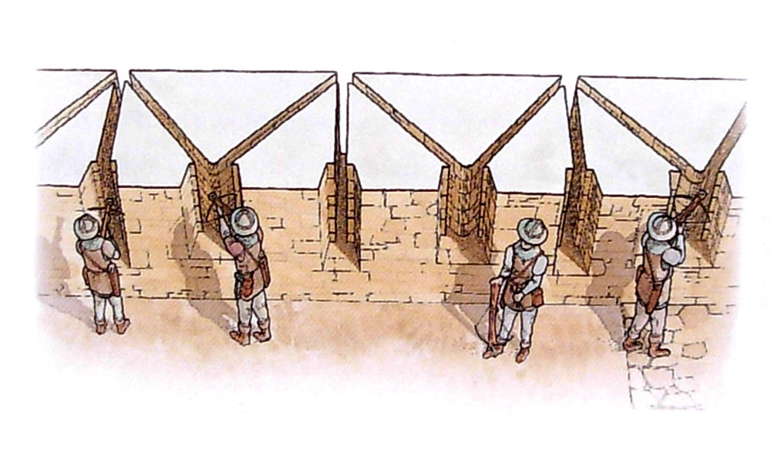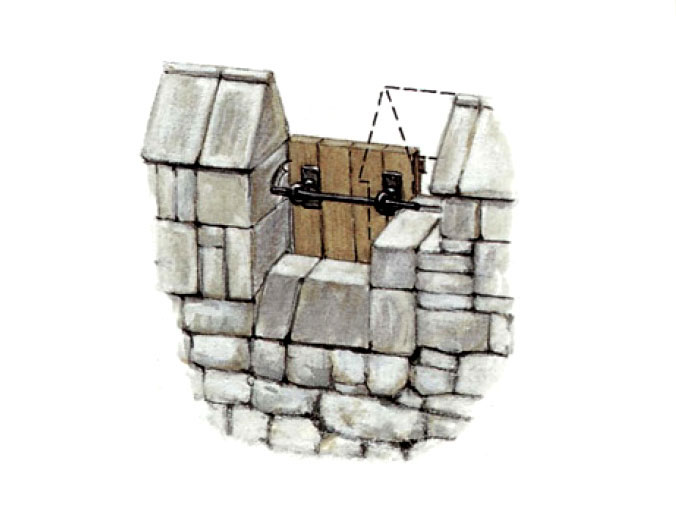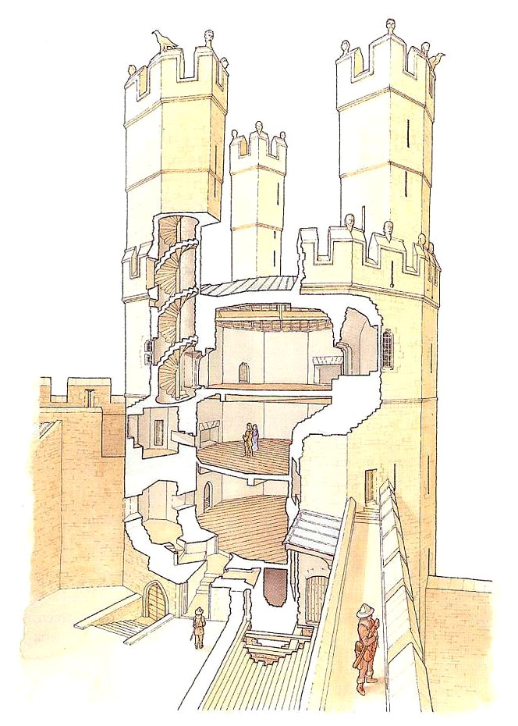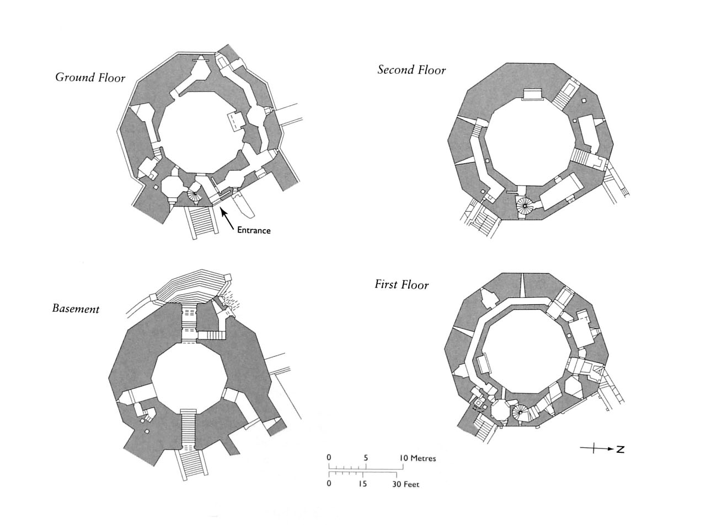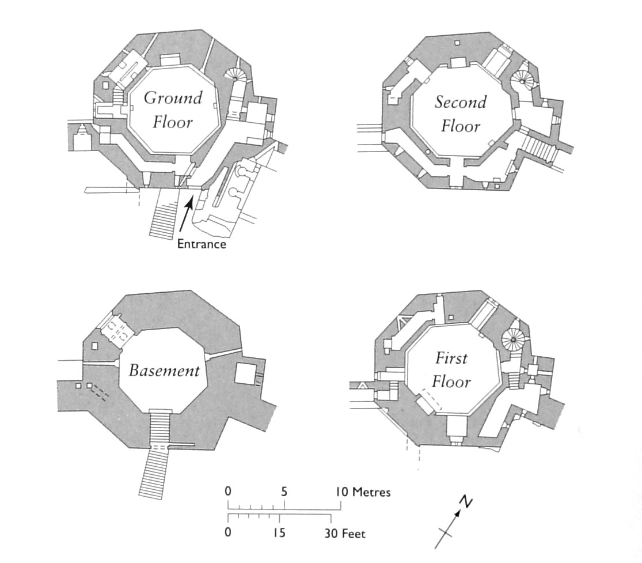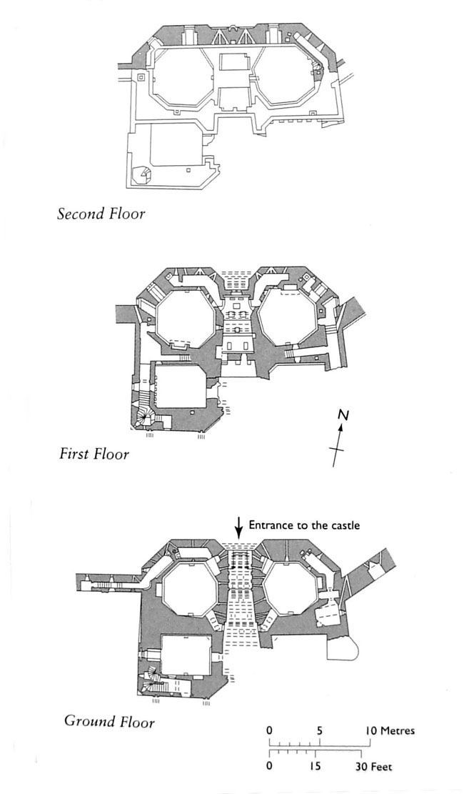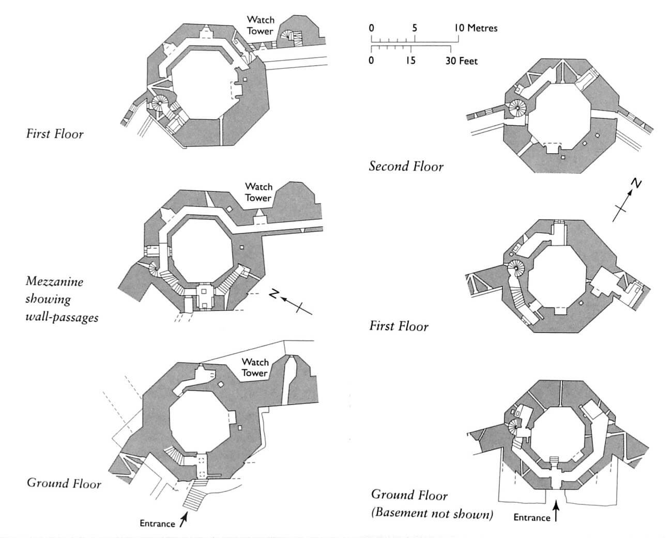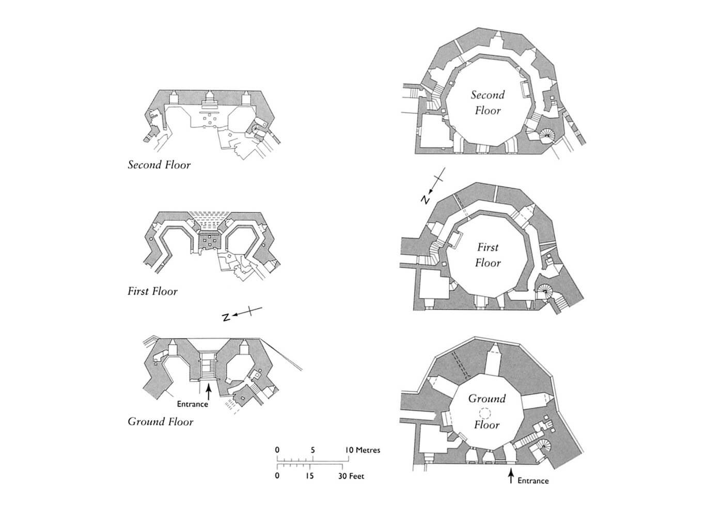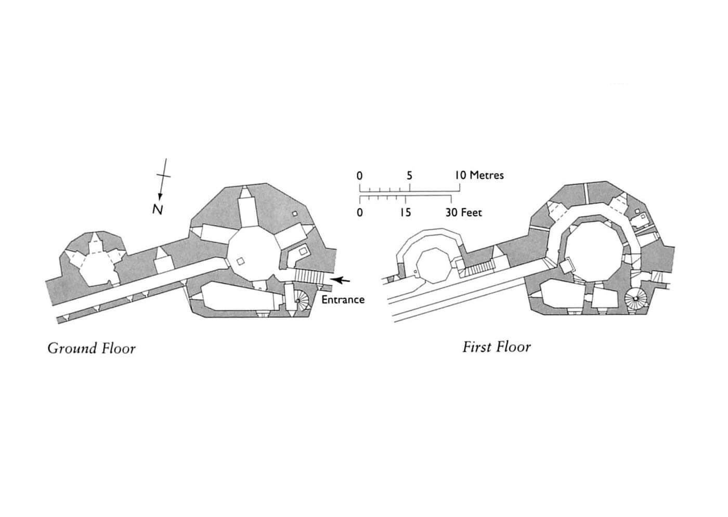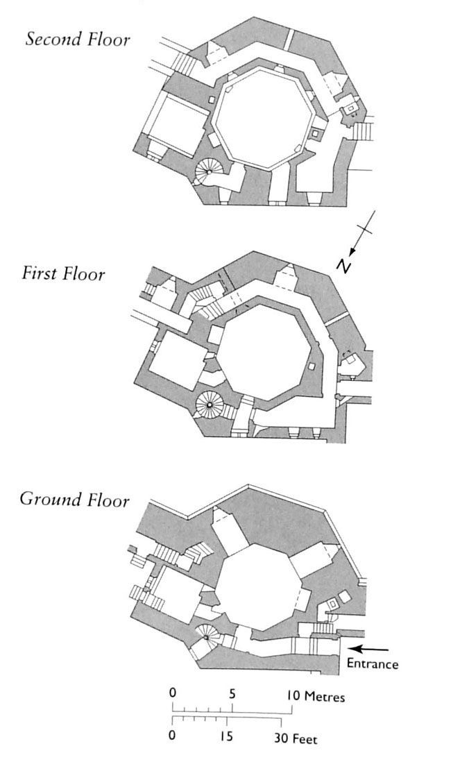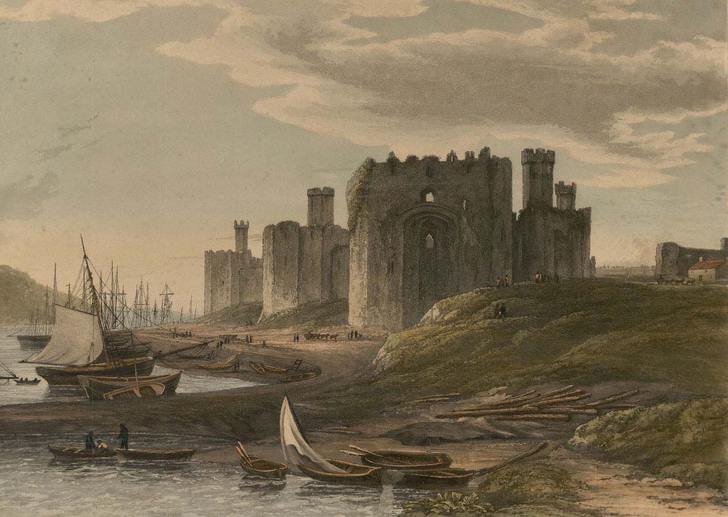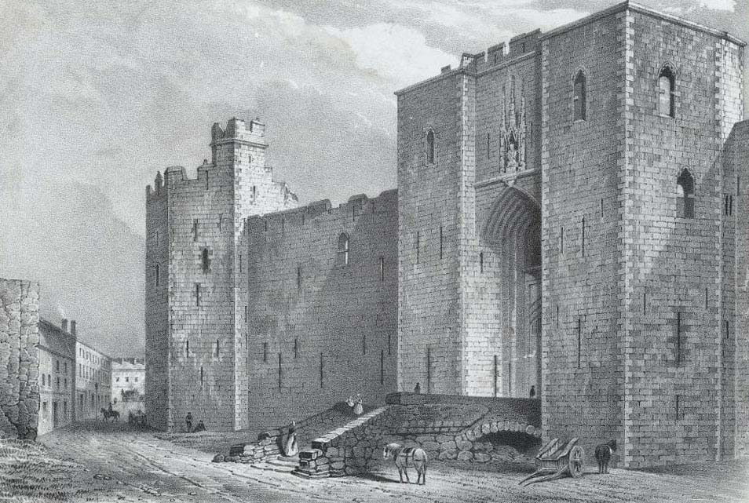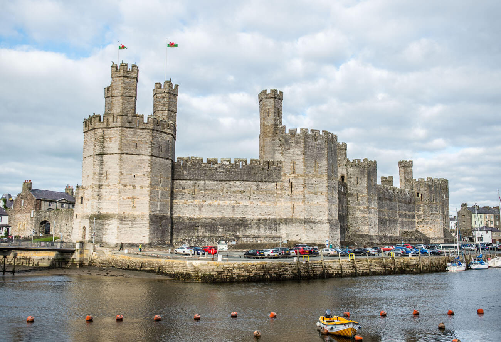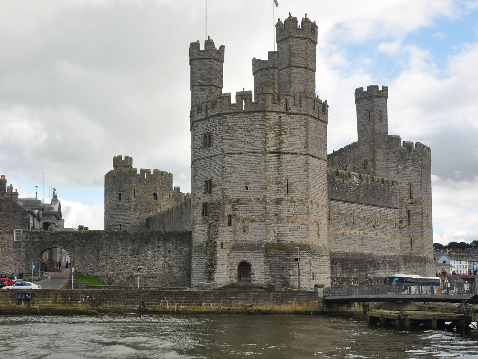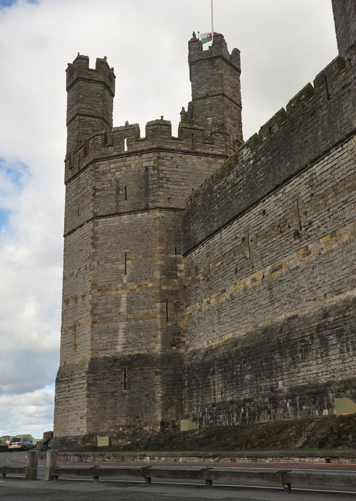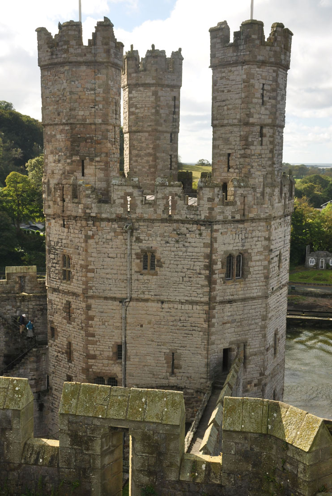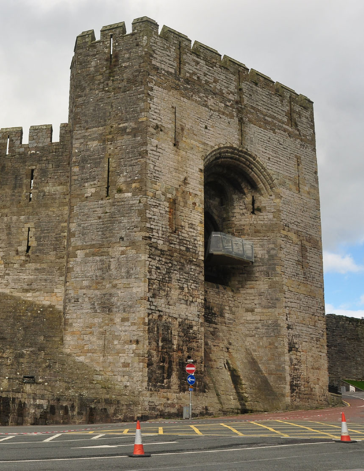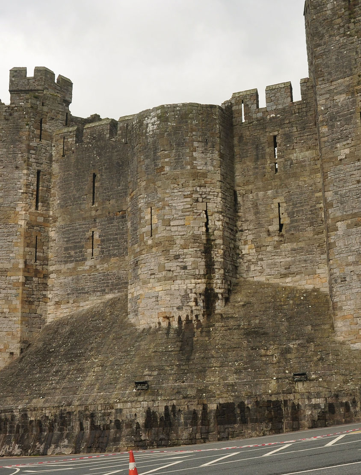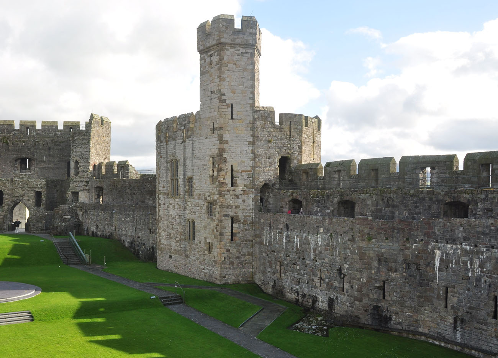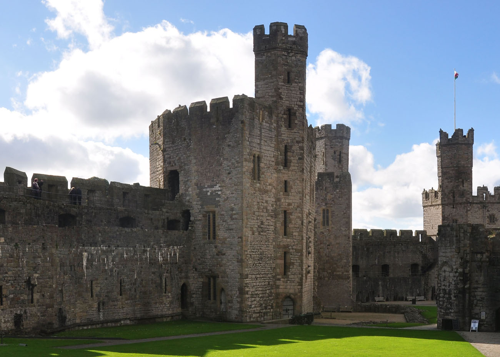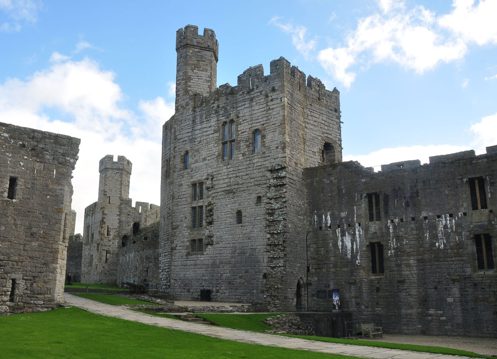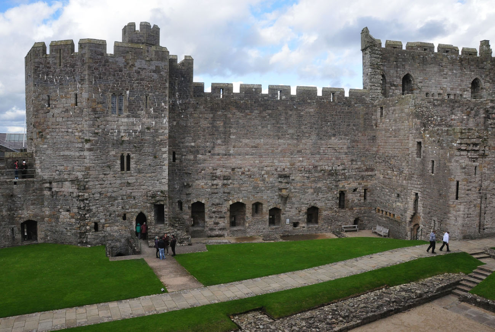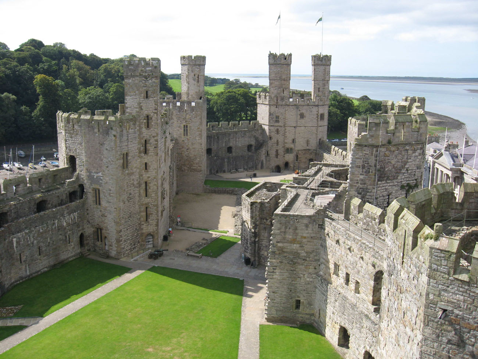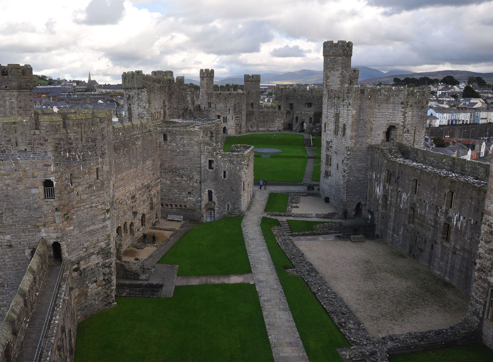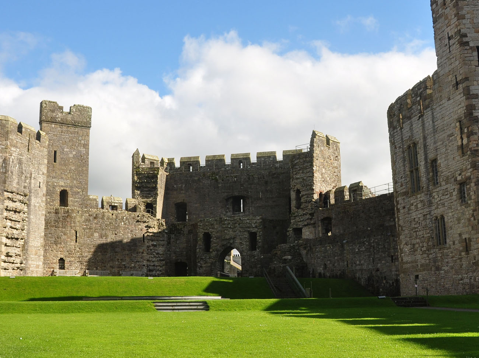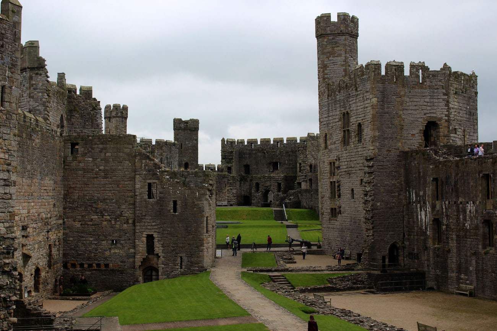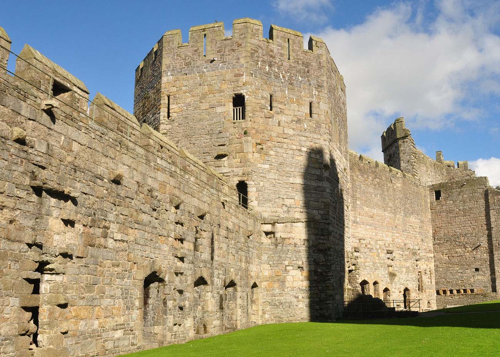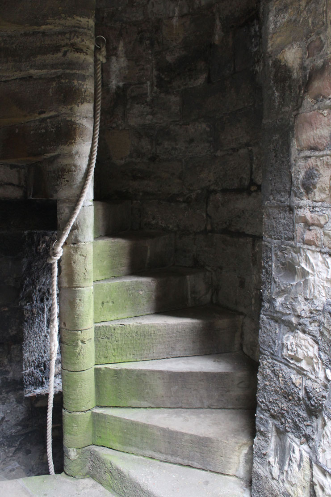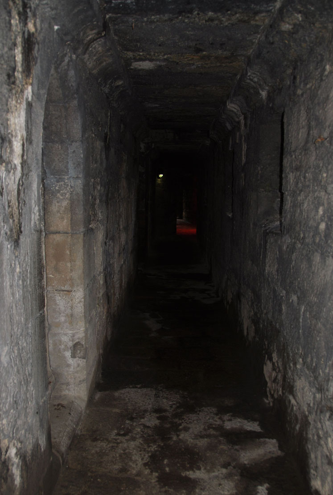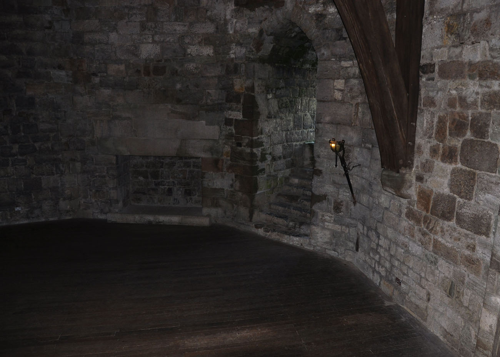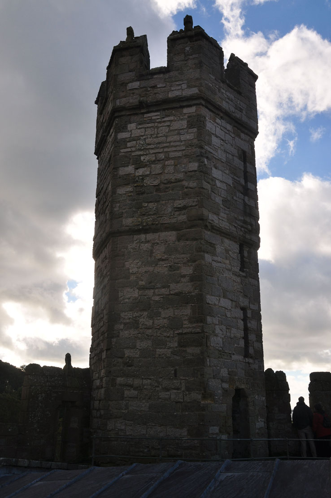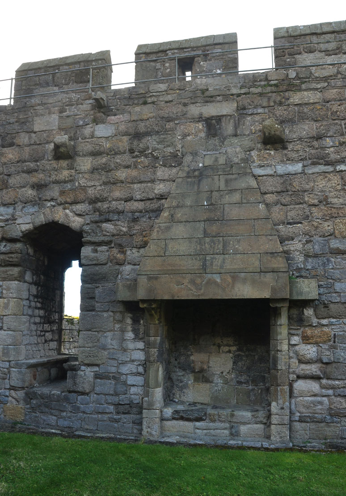History
The first medieval timber castle in Caernarfon was erected at the end of the 11th century by the Norman invaders who conquered the territory of North Wales. It was created on the initiative of Hugh d’Avranches, Earl of Chester, as a motte and bailey structure. The Welsh regained Gwynedd along with the castle at Caernarfon in 1115. It came into possession of the Welsh princes, it is known that they stayed in it from time to time Llywelyn the Great, and later Llywelyn ap Gruffudd. Documents do not record that these rulers enlarged the original timber castle with any stone buildings.
In 1282, the Welsh-English War broke out between Llywelyn the Last and King Edward I the Longshanks. Llywelyn was killed near Builth at the end of the same year, and soon afterwards the strategically important Dolwyddelan castle fell, after which Edward I’s army marched throughout North Wales, conquering further points of resistance and by mid-1283 finally defeating the Welsh leader Dafydd ap Gruffydd. Shortly thereafter, Edward ordered to build the castles in Caernarfon, Conwy and Harlech to confirm English domination. Of these, Caernarfon become the most important seat, administrative center of the English Crown for North Wales, the capital of the new county in which justicar of North Wales was to reside, chief minister in the west of the kingdom.
Work on the royal castle at Caernarfon began in 1283. The initial phase of construction, which lasted until 1292, focused on the western, southern and eastern parts of the stronghold. The northern part was initially protected by a large ditch, as well as the town walls, erected along with the castle. The first two years were spent mainly on earthworks, and from 1286 masonry and carpentry work began. Hundreds of workers were working on the construction, digging the moats and foundations of the castle. When the construction began to enter the town, the houses were removed to allow further work. Residents were compensated only after three years. The construction was visited by the king and his wife, for whom timber, temporary buildings were erected. The royal couple looked after the work for about a month and reappeared in Caernarfon for Easter the following year. According to tradition, the successor of the throne, Edward II, was than born in the castle, from 1301 entitled as the Prince of Wales. Until 1292, a huge sum of 12,000 pounds was spent on the work at the castle.
In 1294, the Welsh uprising of Madog ap Llywelyn broke out, representative of the Aberffraw House, a distant relative of Llywelyn ap Gruffydd, the last prince of independent Wales. Because Caernarfon was the most important center in Gwynedd and a symbol of English power, it became one of the targets of the rebels. The forces of Madog took over the town in September 1294, also an unfinished castle with temporary timber fortifications was conquered. In the summer of 1295, the English returned to Caernarfon and began to rebuild, but the town walls were a priority. The works were supervised by the Edward I chief architect, James of Saint George, next the construction supervision was taken by the mason master Walter from Hereford, which had about 500 workers at his disposal. The largest expenses were incurred in the years 1296-1299, although they were smaller than in the period 1285-1287. By the end of 1301, another 4.5 thousand pounds were spent, this time concentrating on the northern part of the castle.
In 1301 there was a three-year break in works, probably caused by the war with Scotland, but as early as 1304 construction was resumed. Walter died in 1309, and his master of the masonry position was taken by a direct subordinate, Henry Ellerton, after which from 1323 this function had Nicholas of Derneford (also working on Beaumaris Castle). In 1317, a decorative eagle was installed on the most massive of the towers, in 1320 a figure of Edward II was placed on the facade of the King’s Gate, and timber was brought to its roof. The building was continued until 1330, spending a total of 20,000 to 25,000 pounds for the castle and town walls. This sum was huge and it overshadowed expenses on such large castles as in Dover or Château Gaillard. Despite this, many of the plans have never been implemented. The inner sides of the King’s Gate and the Queen’s Gate remained unfinished, as did the inner buildings in the wards of the castle.
Over the next two centuries, the castle was permanently garrisoned, and Caernarfon was considered the capital of North Wales. Tensions between the Welsh and English conquerors led to the outbreak of Owain Glyndŵr’s uprising in the years 1400-1415. The town and the castle were besieged in 1401, and in November of the same year, the unresolved Battle of Tuthill took place nearby. In 1403 and 1404, Caernarfon was again besieged by the Welsh army, with the support of the French forces, but the fortifications of the castle and the town were able to fight off the attackers. At that time, the English garrison of the castle supposedly had about thirty people.
The accession of the Tudor dynasty to the English throne in 1485 initiated a change in the way in which Wales was treated. The Tudors were of Welsh descent, and their governments soften hostility between the Welshmen and the English. As a result, the role of the Caernarfon castle was weakened and it fell into neglect. Yet in the first half of the sixteenth century, the most necessary repairs were carried out, but at the beginning of the 17th century, most of the towers and rooms was devoid of roofing, and all of the more valuable pieces of equipment were stolen. Despite the damages, the defensive elements were so good that during the English Civil War the castle was garrisoned by royalists. Caernarfon was besieged three times during the war. In 1646, the castle constable was John Byron, who surrendered the stronghold to the forces of the Parliament. It was the last military event related to the castle.
In 1660, the castle and town fortifications were ordered to be demolished, fortunately the work was stopped, or perhaps never even started. Despite the survival, the state of the building deteriorated gradually until the 19th century. It was not until the 70s of the 19th century, that government-funded repairs began. The works were supervised by Llewellyn Turner, who in a few cases was controversially rebuilding the elements of the castle, instead of preserving its existing stonework. The stairs, battlements and roofs have been renovated, and the moat north of the castle has been cleared of post medieval buildings.
Architecture
The castle was situated on a rocky ground, on the shores of the Menai Strait, separating the island of Anglesey from the Welsh mainland, on a peninsula formed by the mouth of the Seiont River in the south and the Cadnant River in the north, although the fortified town was the immediate vicinity of the latter direction. The plan of the Edward I stronghold was largely dictated by the terrain, including the incorporation of the mound of the earlier Norman castle. Finally, a narrow building in the shape similar to eight was erected, which was divided into two parts: the lower ward in the west and the upper ward in the east, formed by short and simple curtains of the perimeter walls. The division was to be confirmed by a number of internal buildings, but they were never completed. The outer zone of defense was a wide ditch separating the castle from the town and from the short eastern side. In two places, in the north-west and north-east, a town wall was led through the ditch with which the castle fortifications were directly connected.
The fortifications of the castle were built of light limestone and brown sandstone used mainly for architectural details and for decorative stripes on the facades, one of the hallmarks of Caernarfon. Thanks to them, and also due to the polygonal rather than cylindrical or horseshoe towers, Caernarfon Castle differed from other Edwardian castles in Wales. It is often assumed that it was an ideological reference to the walls of Constantinople (as well as to the polygonal towers of English York). The resemblance to the symbol of the power of the Byzantine Empire was to prove the strength and authority of the founder of the castle.
The defensive walls were strengthened by seven polygonal, partly protruding beyond the perimeter of the walls, main towers and two smaller towers from which flank fire could be fired. Their tops were crowned (similarly to perimeter walls) with a battlement with a arrowlits pierced in every second merlon. Most of the northern towers had three floors and basements. The communication between them was provided by stairs in the thickness of the wall, also connected with galleries in the curtains and with a defensive wall-walk. The outer façades of the castle, both in towers and curtains, directed to the foreground, were pierced with arrowslits, and on the upper floors from the north and west with windows. Larger windows were built only from the side of the courtyards. In the ground floor, the curtains received a very significant thickness from 3.6 to 4.9 meters, needed to accommodate one or in some sections of two levels of defensive galleries, above which the third combat level was an open wall-walk in the crown of the walls. The galleries in the thickness of the walls were not vaulted, but covered with stone slabs mounted on corbels. They provided access to recesses with arrowslits, and also housed stone stairs that allowed to change floors. They were created in the older part of the castle from the first phase of construction (western, southern and eastern parts), while the curtains of the northern part of the castle erected in the second stage were slightly thinner, pierced by numerous, more developed arrowslits. All curtains, except easto of the Eagle Tower, were the same height, about 18 meters from the side of the foreground and 12.2 meters from the side of the courtyard.
The most massive and highest of the towers was the Eagle Tower on the west side of the castle, measuring 28 meters to the level of the parapet, crowned with three polygonal turrets increasing the height up to 39 meters, which were once decorated with statues of eagles on the top. The tower housed large chambers, probably originally intended for Sir Otto de Grandson, the first Justiciar of North Wales. The basement was a kind of vestibule, which, after passing from the town side a segmental-vaulted passage with a portcullis, an iron grille and a door blocked with a bar, one could reach the Caernarfon by water. From the entrance passage ran a smaller corridor leading to a chamber with a arrowslit securing the gate. The main chamber of the basement itself, like the upper floors, had the form of a decagon with internal dimensions of 9 x 10.5 meters. It was accessible via the stairs from the courtyard level and also connected to the probably never completed ground floor of building at the northern curtain of the wall (the planned construction is evidenced by a fireplace placed in the wall). The only light in the tower’s basement was provided by a deep single arrowslit from a niche which passage led to the latrine. All this was placed in the tower’s wall, up to 5.4 meters thick. The ground floor room was also accessible from the courtyard level, through a narrow vestibule covered with a segmental vault, closed with a door blocked with a bar. The ground floor was heated by a fireplace, lit indirectly with three openings, and was topped with a wooden ceiling. It was possible to go from it to a small octagonal chamber in the thickness of the wall, probably a private chapel. In addition, it was connected with passages in the wall thickness and several chambers with latrines or arrowslits. You could also go from it to a small octagonal room, probably a private chapel. The main, better lit chamber with a diameter of almost 12 meters and walls 4.5 meters thick was on the first floor. It also had a long passage in the wall thickness where arrowslits were pierced and a latrine was placed, entrence to another octagonal chapel with a piscina and to a rectangular chamber in the wall thickness on the north side, mistakenly identified as the birthplace of King Edward’s son. The top floor, just like the first floor, was accessible by a cylindrical staircase (from which the passage could be blocked with a bar), heated by a fireplace and illuminated by a pair of two-light windows. Next to it were two rectangular rooms in the wall thickness on the north and north-east sides and a passage on the south side to the latrine.
To the east of the Eagle Tower, a Well Tower was erected, which, as the name suggests, housed a castle well of a depth of 15 meters. Two entrances to the tower were at the courtyard level: one led to the basement and the other to the ground floor. At the basement level, the tower had a water gate through which supplies could be delivered to the castle from the ditch. It was secured with two doors, a portcullis and the so-called murder holes. In the ground floor, in addition to the main, octagonal room, there was a chamber in the thickness of the wall from which the portcullis was operated, accessible via a few stairs down from the window recess. The southern and eastern parts of the wall were filled with a vaulted passage, ending in the north with a spiral staircase and a chamber with a well. There was also a stone tank to which water was poured from the well, which was then supplied to the castle’s kitchen through channels in the thickness of the wall. The upper floors were heated with fireplaces, each was also equipped with a latrine accessible through a passage placed in the thickness of the wall, and the lighting of the main rooms, in addition to smaller openings, was provided by windows with side seats. From the level of the second floor, the portal led to the wall-walk in the crown of the walls, leading to the Eagle Tower in the west and the King’s Gate on the opposite side.
Further east between the Well Tower and the King’s Gate are the foundations of the kitchen. Traces of vaulting brackets and walls foundations indicate that it was planned to be built entirely of stone. In its western part there were two places for copper boilers with hearths below. The toothing in the wall next to show that it was planned to build a large chimney, and the niche in the wall could be used for storing dishes and food. Located next to it, a small hole was the end of the channel through which water flowed directly from the tank in the Well Tower. Another hole was intended for the outflow of waste. In the central part of the north wall of the kitchen there was another sink with a channel for clean water and sewage outflow. It were placed in the second room of the kitchen, equipped with a large, transversely located hearth and connected to the western room through a narrow passage in the thickness of the northern wall. The eastern part of the wing was a smaller room, connected by a passage in the wall with a residential first floor and rooms of the King’s Gate.
Approximately in the middle of the northern fortifications of the castle there was a huge, but never finished, King’s Gate leading to the town. It would be a typical structure at the time with a gateway running between two polygonal, connected towers, but if it was completed, it would require an impressive set of barriers, rarely found in such numbers. The first barrier was a drawbridge, then five doors and as many as six portcullises and a turn to the right into a narrower passage leading through the second drawbridge to the lower ward. Additional protection for this gateway was provided by loop holes located both from the gate’s front, in the side walls of the passage and in the ceiling (so-called murder holes). It is also worth noting that the entire gatehouse was slightly set back in relation to the side curtains, so it could be flanked by the Well and Granary towers.
The rear part of the western gate tower was the so-called Prison Tower, which was in fact an unfinished extension (the rear part of the eastern tower was also not completed). It had a basement, as well as both gate towers. The basement chambers of the latter were reached only through hatches in the floors, and their lighting was provided by slits facing the dich. The rooms in the ground floor were accessible from the gateway through diagonally led passages. The guards could keep warm in them by the fireplaces, and use the latrines placed in the thickness of the walls. A corner fireplace even had a small chamber set in the corner of the south-eastern wall. The first floor of the gate complex could only be entered by means of stairs in the corner of the so-called Prison Tower (the only ones in the castle set in a polygonal staircase), while the top floor was accessible only from the level of the wall-walks in the curtains’ crown (although it was planned to extend the staircase as well). Inside the Prison Tower, behind the vestibule at the stairs to the first floor and to the basement, there was a four-sided room with a fireplace. A similar but not heated room was located on the first floor.
On the first floor of King’s Gate, above the main gate passage, there was a room with a double stone piscina in the eastern wall, which despite two portcullises in it, probably served as a chapel (it could only function when the bars were lowered, but the aesthetics of the chapel was limited due to numerous ropes and chains). A passage leading from it in the thickness of the wall connected to the latrine on the left. Six slotted arrowslits (three in each gate tower) were pierced in its walls, with their forked arrangement allowing firing by twice as many shooters. Above the chapel and two polygonal rooms in the towers, it was planned to build a large chamber with a length of 18 meters. In addition to slotted arrowslits, its lighting was to be provided by two large two-light ogival windows.
The Granary Tower flanked the east side of the King’s Gate, behind which the North-East Tower stood. The Granary Tower was similar to the Well Tower. It received an octagonal shape, four floors and a culmination in the form of a polygonal turret. In the ground floor, accessible from the courtyard, it had a vestibule, connected with a passage hidden in the wall thickness, leading on one side to a vaulted chamber with a well and as many as three arrowslits, and on the other side to a staircase, latrine and further, after passing a door blocked by a bar, to main room. The ground floor was heated by a fireplace, while the lighting was provided by narrow slits and a four-sided opening pierced in the upper part to the vestibule. A hatch in the floor led to the basement, while to the first floor there was a spiral staircase and a straight flight of stairs, ended with a vestibule with a two-light window. From there, behind the door with draw-bar, one could enter the main room, heated by a fireplace, illuminated by a two-light window with sedilia, equipped with a latrine chamber in the thickness of the wall. At the level of the second floor of the tower, a similar arrangement of arrowslits was used as in the King’s Gate, with a bifurcation allowing firing three shooters from one external opening. In addition, the room was pierced with a two-light window with trefoils, set in a deep recess with side seats, and also equipped with a fireplace, a chamber with a latrine and passages to the wall-walks in the crown of the curtains.
The North-East Tower had only two floors and, exceptionally, arrowslits also located in the battlement of the crowning turret. The entrance to the tower was on the ground floor, in the center of the south wall. It could be blocked with a bar, and it opened onto a barrel vaulted vestibule, guarded by two so-called murder holes. The main room on the ground floor was heated by a fireplace in the southern wall, on the eastern side of which an irregular passage in the thickness of the wall led to a latrine and an arrowslit. The stairs from the vestibule led to the mezzanine, embedded only in the thickness of the perimeter walls of the tower, containing a passage, recesses with arrowslits, a latrine and a small chamber from which the aforementioned murder holes were used. This chamber was illuminated from the side of the courtyard with a two-light window, which indirectly illuminated the lower room on the ground floor through the internal window. From the south side of the curtain, passages in the thickness of the wall surrounded the northern and eastern part of the tower, but here they ended and were no longer led to the northern walls of the castle. This was due to the rise of this part of the castle in the later construction stage, after 1295, when wall-walks were planned only in the crown of the walls. The room on the first floor of the tower was slightly larger, also heated by a fireplace. The window located on the west side was equipped with side seats, moreover, ventilation and lighting was provided by the western slit facing the courtyard and a forked arrowslit on the north side. The eastern part of the wall thickness of this level was filled with a passage with two arrowslits and a latrine.
To the south of the North-East Tower in the curtain of the wall, a small watchtower was placed with holes in the battlement for fixing wooden shields for crossbowmen, and then the Queen’s Gate from which, after the high bridge, it was possible to get directly to suburban areas. It was located on a small hill, which was a remnant of the 11th-century mound (motte) of the first Norman castle, which probably resulted in giving the unusual external facade of the gatehouse, consisting of two polygonal towers flanking the centrally located passage, connected to each other at the height of the second floor, above a high arcade composed of four chamfered orders. Originally, a stone ramp and a drawbridge led to it, closing the gate passage. Inside it was placed a pit into which the bridge counterweight was lowered when it was raised. Protection was also provided by a portcullis and six murder holes in the vault, and further doors and portcullis were planned to be placed in the unrealized part of the gate on the courtyard side. At the ground floor level, each of the two gate towers contained irregular chambers for guards or gatekeepers, equipped with single embrasures and latrines, while on the first floor there was a link of defensive galleries on the north and south walls. The second floor was probably planned as one large room.
The Queen’s Gate, despite being directed to the foreground of the castle, was less well protected than the King’s Gate overlooking the fortified town, mainly due to its location in the corner of the castle, without the possibility of flanking from the side curtains. This inconvenience was probably eliminated by extending the gate to the inside of the castle by lengthening the gate passage, but the intention was never completed. The reason for the stronger fortification of the King’s Gate could also be its time of construction, because it was erected after the fall of the dangerous Welsh uprising of 1294, while the construction of the Queen’s Gate was carried out several years earlier. Regardless of the theoretically weaker fortifications, the Queen’s Gate was also a strong structure, as was found out during the Glyndŵr rebellion at the beginning of the 15th century, when the castle remained uncaptured.
In the south-eastern part of the castle, a smaller and lower Cistern Tower was erected, with a stone tank above the ground floor for collecting rainwater. Its excess was drained through channels in the thickness of the walls to the outlet at the Queen’s Gate, where it flushed the latrine, and other channels downwards, where the outlets were closed with lead flaps. The ground floor of the tower, accessible through a pointed portal from the gallery in the thickness of the curtains of the defensive walls, housed a hexagonal chamber covered with a rib vault. There were three recesses with arrowslits in it.
On the south-eastern side of the castle, the Black Tower was erected, which, like the previous one, did not have an entrance from the courtyard. In its interior, there were only two small, ten-sided rooms with access to a few smaller chambers and a gallery in the thickness of the curtains. The lower height of the Black Tower was caused by the construction on a former Norman castle’s mound, thanks to which its ground floor corresponded to the height of the first floors of other towers. A spiral staircase in the north-west part of the tower connected the floors and provided access to the roof and the top turret. Another opening with stairs was also placed on the roof, the only one in the entire castle, which may indicate that it was originally planned to raise the tower by one more floor. The lower room was accessible from the east and west from the passages in the curtains, while from the west one could turn to an unlit latrine. The light of the main room was provided only by arrowslits in three deep recesses and indirectly by two-light window from the northern, irregular chamber in the thickness of the wall. From the south, the upper room was surrounded by a passage in the thickness of the wall, connected with three embrasures, a latrine, a staircase and adjacent curtains. The middle room, heated by a fireplace, was communicated with two smaller northern chambers, one of which could have been a chapel.
The defense of the southern, central section was provided by the Chamberlain Tower (Treasury Tower), crowned with a reconstructed turret and having the only surviving chimney. Slightly smaller than the main towers of the castle, it contained three octagonal rooms with a diameter of 6.7 meters and smaller rectangular chambers, of which the one on the first floor was a chapel. On the first and second floor, in the thickness of the wall from the outside (southern side), a passage circled it ensuring uninterrupted communication of defensive galleries along most of the perimeter of the castle walls. Only the ground floor had direct access from the main room to two arrowslits embedded in deep recesses. As in other towers, also in the Chamberlain Tower, three floors were equipped with latrines and fireplaces, enabling them to perform residential functions. At the courtyard level, there were two entrances: one in the wall bend on the west side, while the other, directly connected to the staircase, was on the north side. A slight break in the middle of the curtain of the wall leading to the Black Tower was caused by crossing the line where the original Norman castle had once been located.
West of the Chamberlain Tower was the Queen’s Tower, in the Middle Ages called the Banner’s Tower. It was connected with the courtyard by a portal locked with a bar and also by wall-walk on two levels with the Eagle Tower, with the lower one planned to be placed in the thickness of the curtain wall. In the opposite direction you could get by the wall-walk in the crown of the wall and the lower defensive gallery up to the Queen’s Gate. Both towers, Eagle and Queen, had a similar arrangement and thickness of the walls, but the Queen’s Tower had only three floors. A spiral staircase was built in its western part, connecting all floors with the level of the courtyard and protruding in the form of a polygonal turret high above the roof level of the tower. At its top was the base for the banner originally installed there. Each of the main chambers of the tower was equipped with smaller, auxiliary rooms hidden in the thickness of the wall, the highest of which was probably a chapel. In addition, on the first and second floors, a gallery in the thickness of the wall ran through the western, southern and eastern parts of the tower, providing access to arrowslits and latrines. Only the ground floor had direct access to three deep, radially arranged recesses with arrowslits and latrine accessible from the entrance passage up the stairs, in a chamber embedded deep in the south-west wall. The main rooms were warmed with fireplaces, thanks to which they could serve as living quarters.
The two main gates led to the upper ward of the castle, where the royal quarters were to be located. The lower ward, accessible from the outside through three posterns (at the Eagle, Well and Chamberlain towers) housed utility rooms, among others kitchens and a great hall. It was adjacent to the southern wall and was 30.5 meters long. The great halls were places for meetings, meeting of guests and feasts. If Caernarfon was completed as planned, it would be able to accommodate several hundred people. The main table of the ruler was probably to be placed on the west side, while separated by partition walls pantries on the east side. There stairs led down to a side water postern gate. The great hall was directly connected to the Chamberlain Tower in the south-east corner.
Current state
The Caernarfon Castle is one of the best preserved medieval strongholds, not only in Wales but in the whole of Europe (while the defensive walls and towers have survived largely intact, all the buildings inside the castle were destroyed or never completed). Currently, the castle is under the care of the Cadw government agenda, responsible for the preservation and care of historic buildings in Wales. In 1986, Caernarfon was added to the UNESCO World Heritage List under the “Castles and city walls of King Edward in Gwynedd” in recognition of its importance. Unfortunately, the castle in 2015 met with misery in the form of a new glass pavilion in the ward, which disfigures historic walls. The castle houses the Museum of the Royal Fusilier Regiment.
bibliography:
Fradley M., Space and Structure at Caernarfon Castle, “Medieval Archaeology”, 50/2006.
Gravett C., The Castles of Edward I in Wales 1277-1307, Oxford 2007.
Kenyon J., The medieval castles of Wales, Cardiff 2010.
Lindsay E., The castles of Wales, London 1998.
Salter M., The castles of North Wales, Malvern 1997.
Taylor A. J., Caernarfon Castle, Cardiff 2004.
Taylor A. J., The Welsh castles of Edward I, London 1986.
The Royal Commission on The Ancient and Historical Monuments and Constructions in Wales and Monmouthshire. An Inventory of the Ancient and Historical Monuments in Caernarvonshire, volume II: central, the Cantref of Arfon and the Commote of Eifionydd, London 1960.
