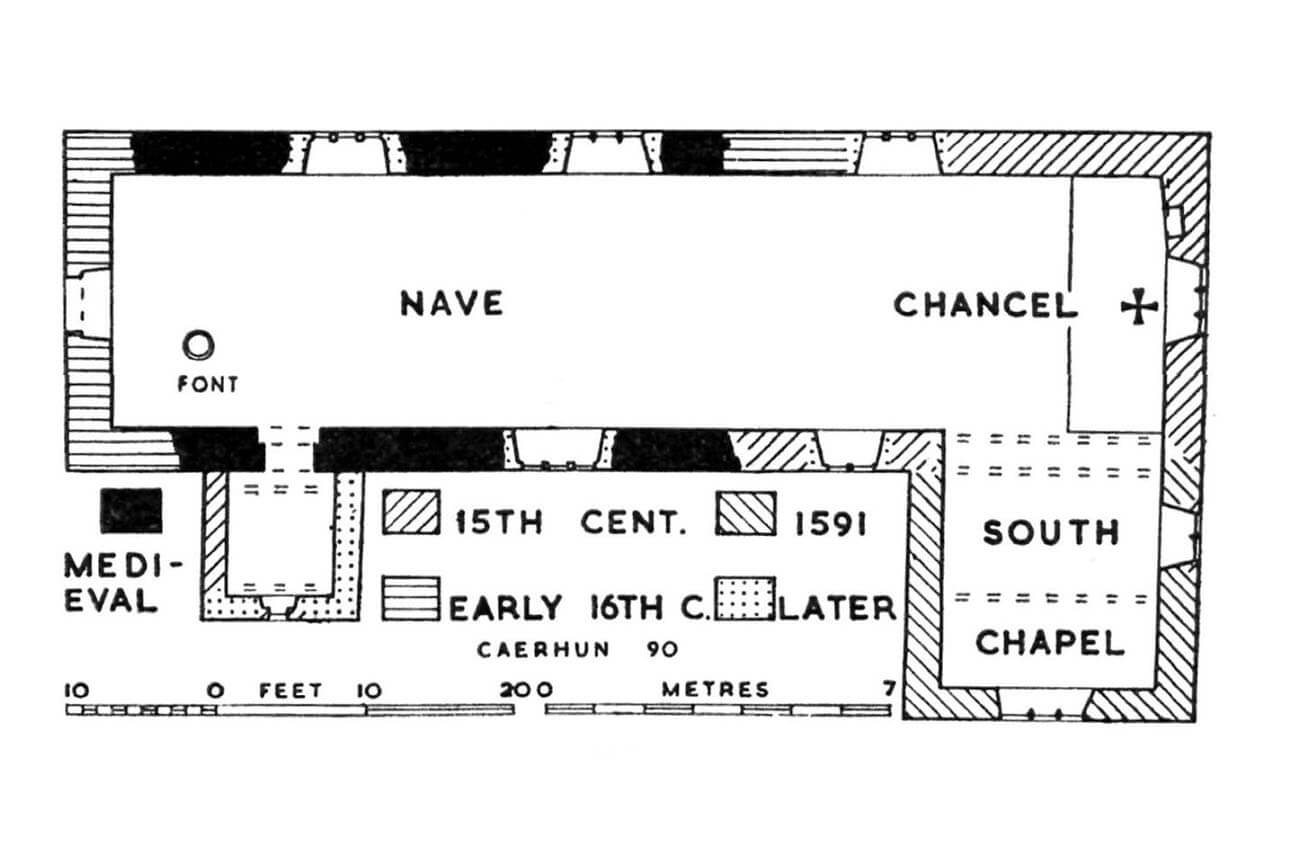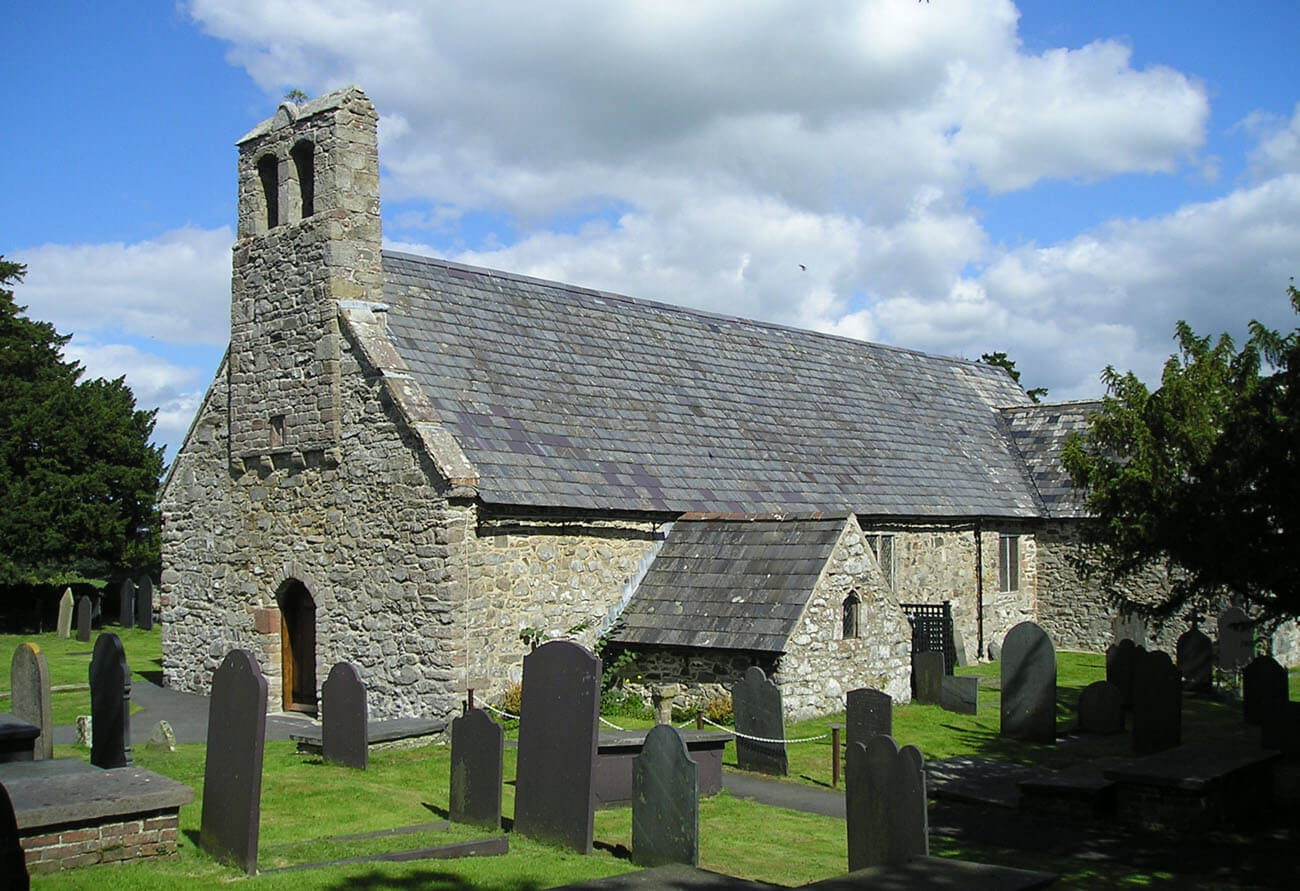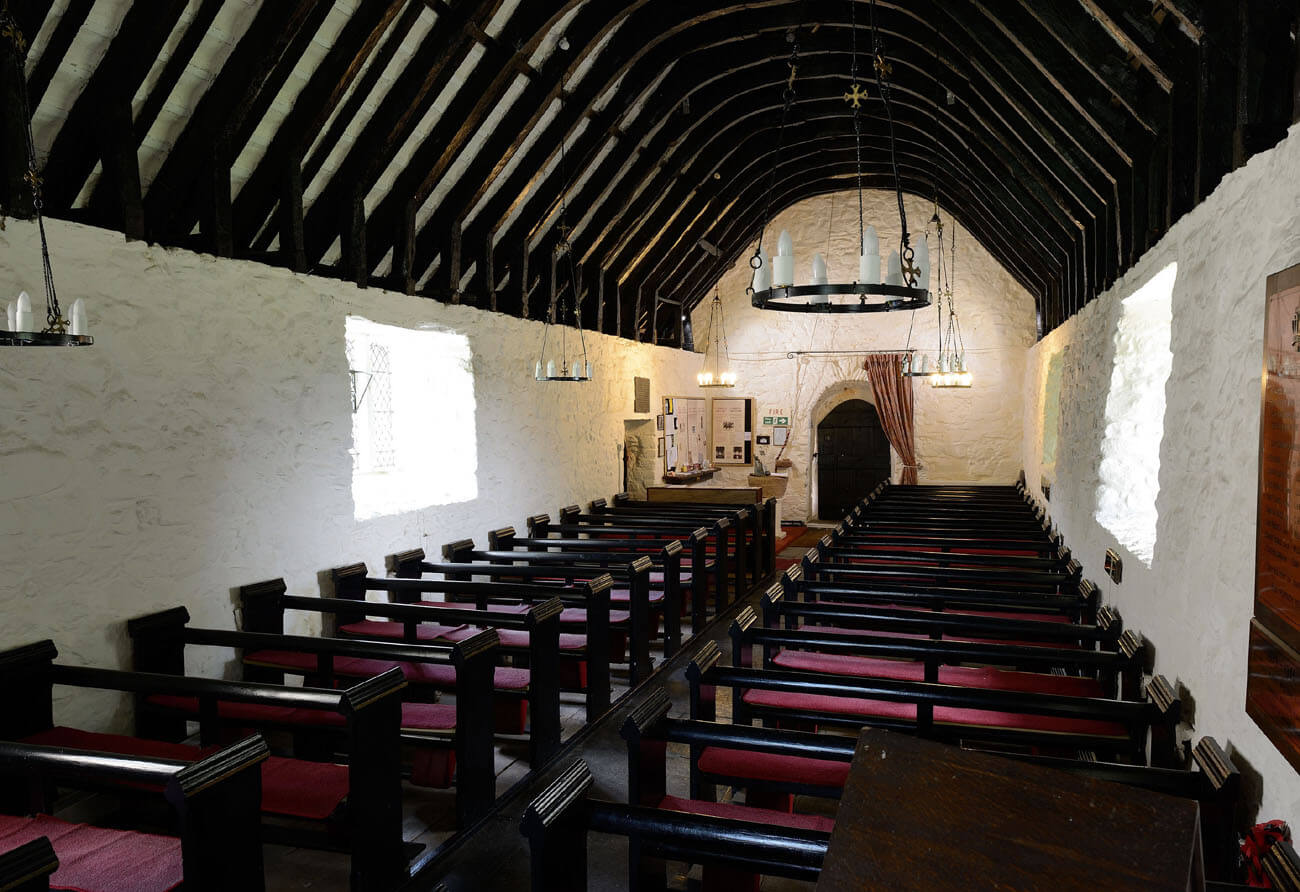History
Church of St. Mary in Caerhun was probably built in the 13th century by the Cistercians from the Maenan abbey. It was erected within the earth ramparts of the Roman fort of Canovium. In the fifteenth century, the temple was rebuilt and enlarged. In 1591, the chapel was added to the building, founded by Edward Williams and his wife Grace, according to a prominent Latin inscription (Edward was the Sheriff of Caernarfon in 1570). In the 19th century and then in the second half of the 20th century, the church underwent renovations.
Architecture
The church was built of local, unworked stone, but some of red sandstone blocks, possibly of Roman origin from the ruins of Fort Canovium were also used. The roof, on the other hand, was thatched, later replaced with slate. Originally, the building consisted only of a long nave without an externally separated chancel. It was illuminated by narrow, pointed windows, grouped in a triad in the eastern wall. The entrance was traditionally located in the western part of the southern wall, where a semicircular portal was created.
In the fifteenth century, the church was extended from the east by the presbytery part, keeping the same width of the building. The new eastern wall probably had older windows transferred from the dismantled eastern wall. Additionally, a small porch was built on the south side. In the 16th century, the western facade of the church was rebuilt, then equipped with a small bellcote set on a shallow projection supported by four corbels. At the end of the 16th century, a four-sided chapel was built on the southern side of the eastern part of the church, illuminated from the south and east with late Gothic windows with trefoils (one three-light and one two-light).
Inside, the nave and the presbytery were topped with a magnificent 14th or 15th-century wooden truss with arched collar beams. The secular part of the church was probably separated from the priestly section with the main altar by a wooden rood screen. On the side of the altar, a niche was created, most likely housing a statue of Mary until the Reformation.
Current state
Today, the medieval church has an early modern sacristy on the south – eastern side, built on the site of a medieval porch. Most of the windows were also transformed, except for the three eastern ones in the presbytery and the windows of the southern chapel. The southern portal is original, currently hidden inside the vestry. A stone baptismal font has survived from the oldest furnishings, but the most valuable element of the interior is the roof truss from the 14th or 15th century. In the early modern period, it was reinforced with short timber supports, probably when the thatch was replaced with a heavier slate roof.
bibliography:
Salter M., The old parish churches of North Wales, Malvern 1993.
The Royal Commission on The Ancient and Historical Monuments and Constructions in Wales and Monmouthshire. An Inventory of the Ancient and Historical Monuments in Caernarvonshire, volume I: east, the Cantref of Arllechwedd and the Commote of Creuddyn, London 1956.





