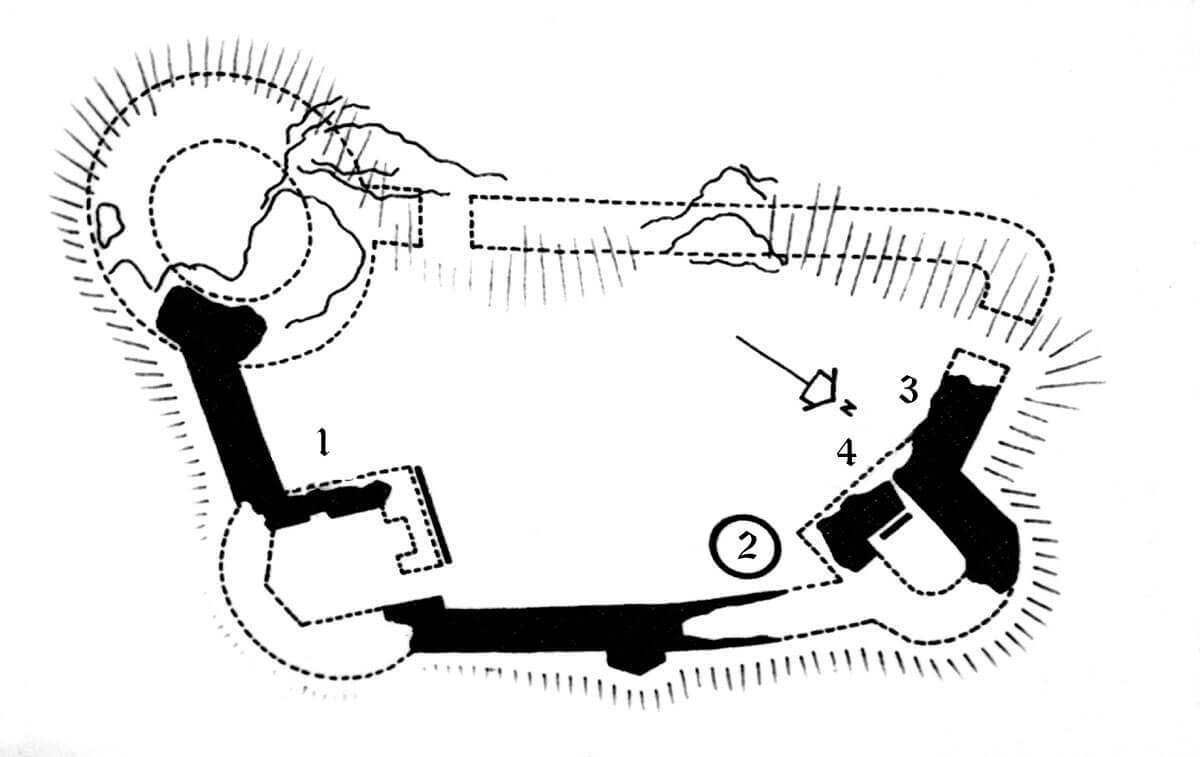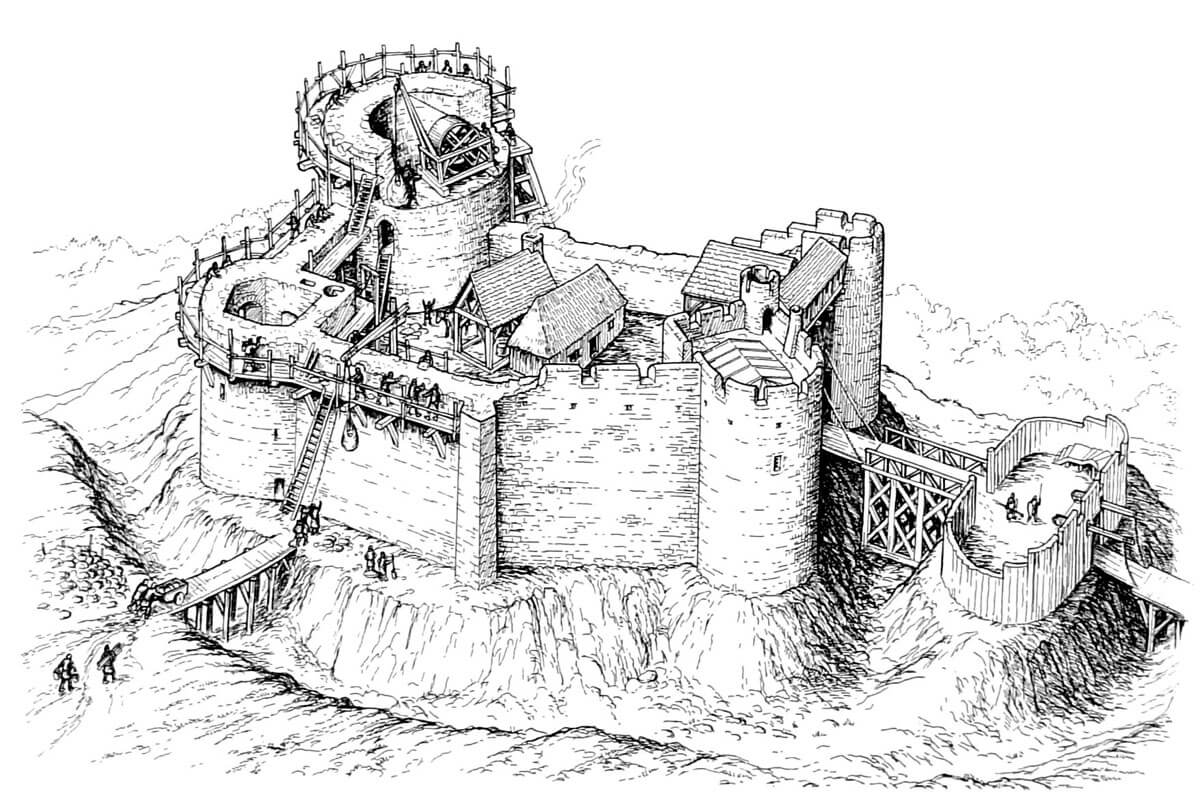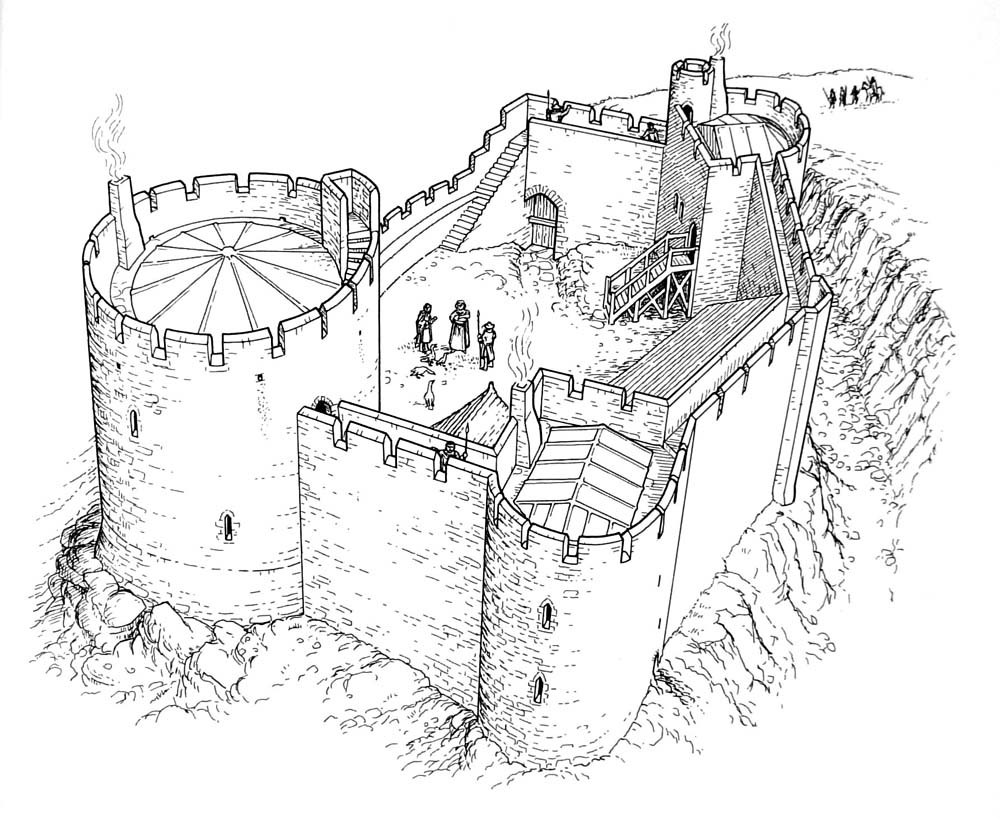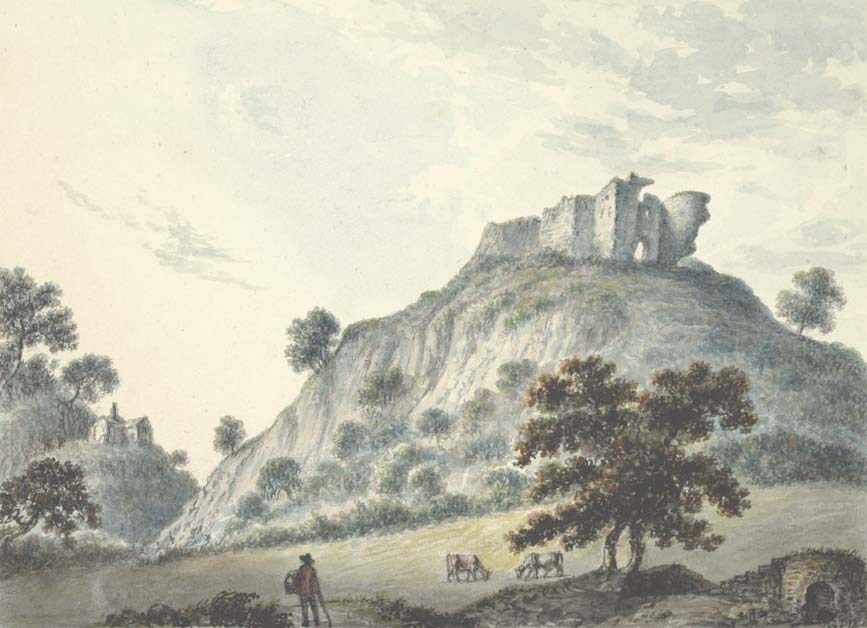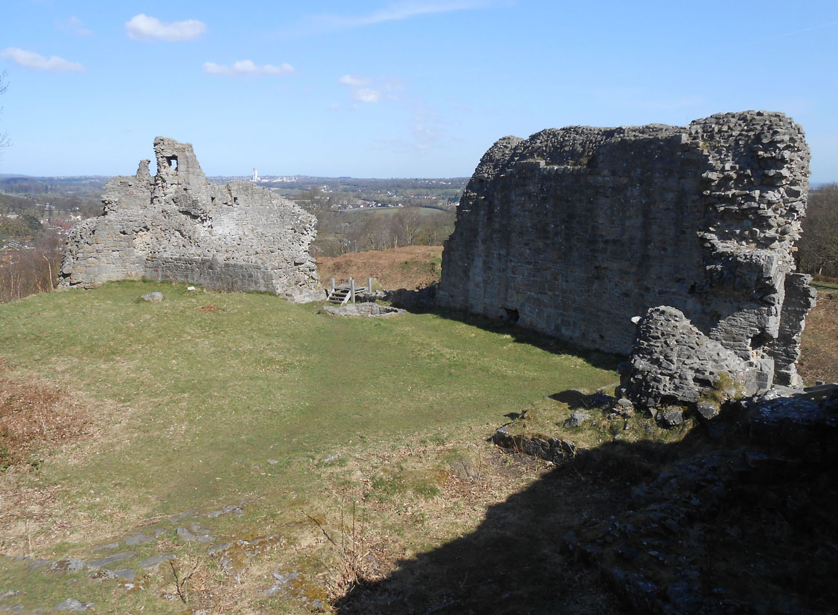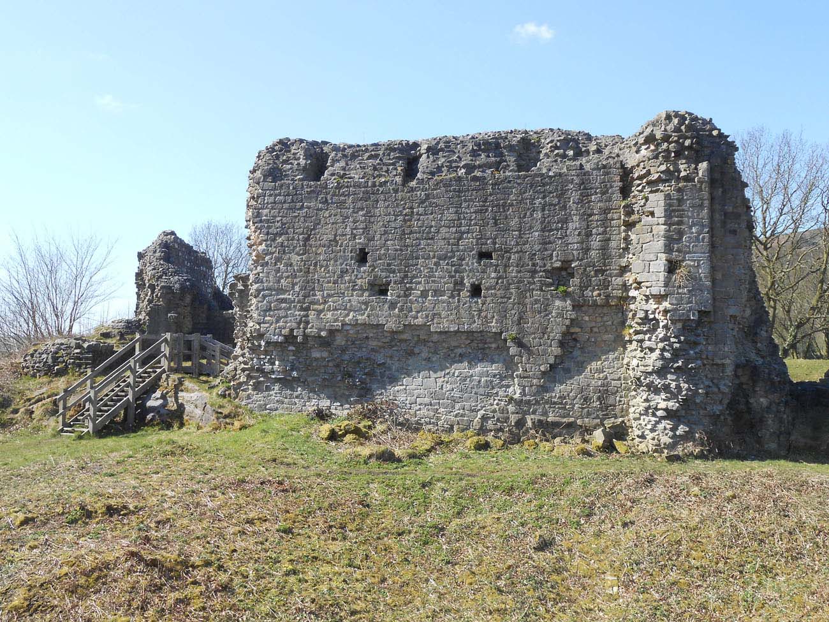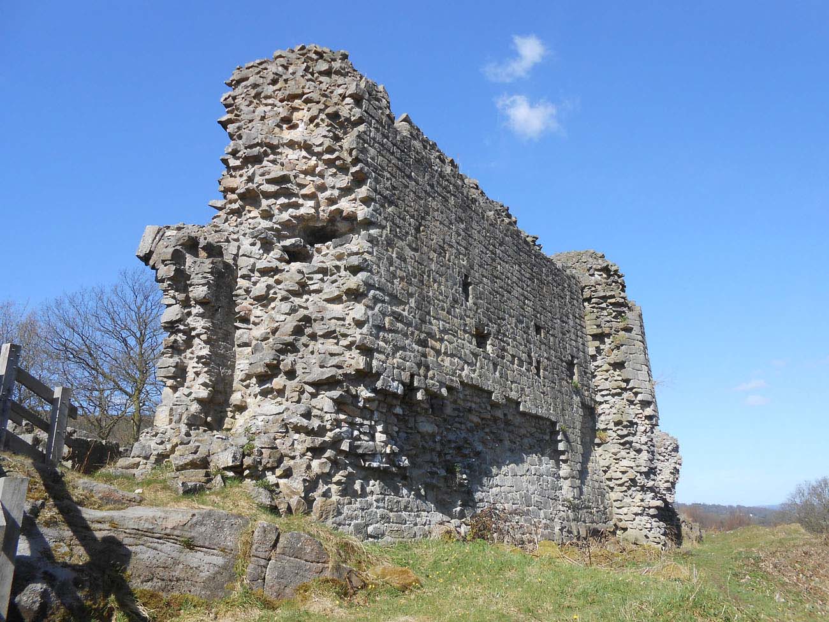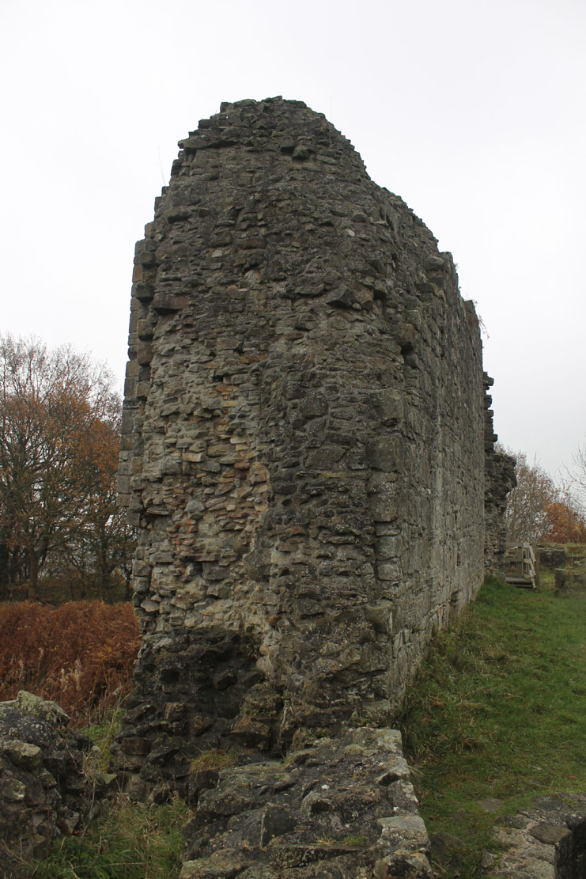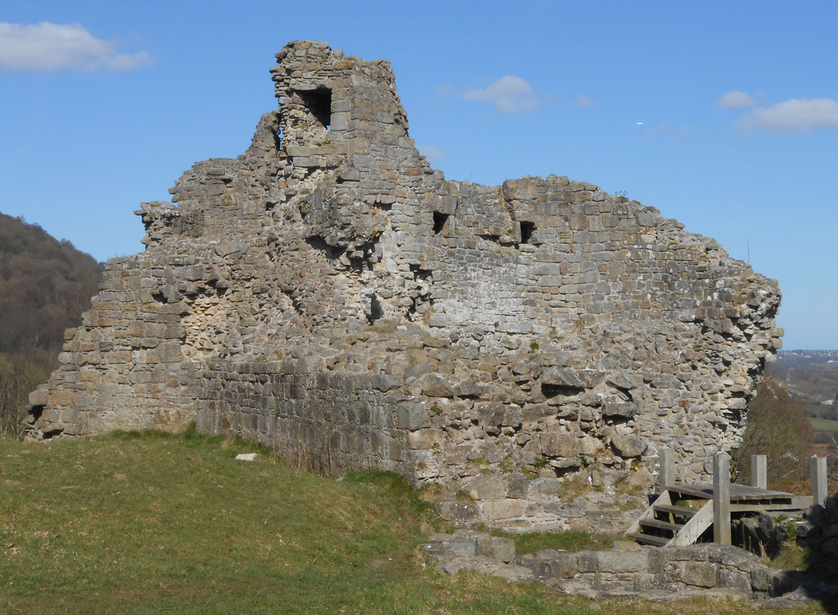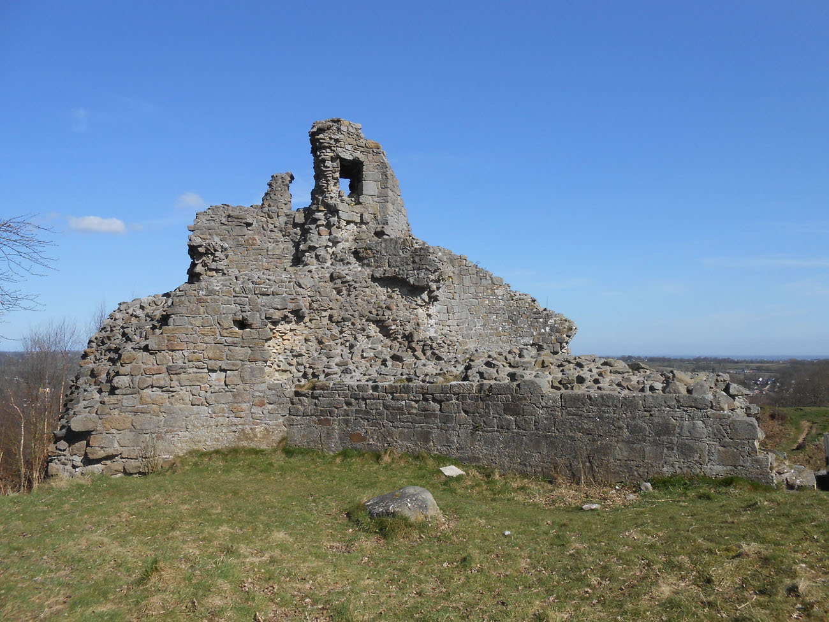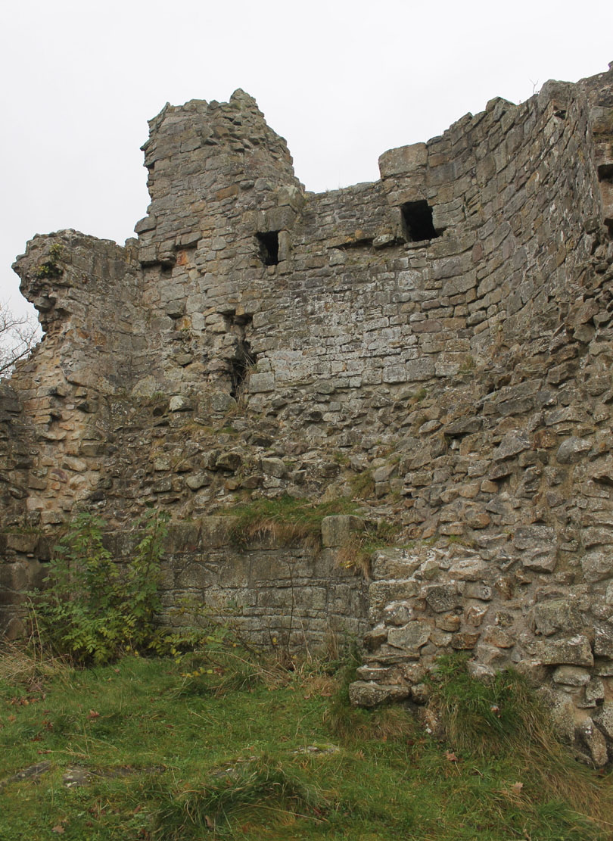History
The Caergwrle Castle, also known as the Hope Castle, was erected on the English-Welsh border, on a hill where a hillfort probably existed in the Roman period. The construction of the castle began in 1277, after the English king Edward I granted permission to Dafydd ap Gruffydd, as a reward for serving in the First Welsh War. Dafydd, Llywelyn the Great’s brother, fought against his countrymen, after he was imprisoned by Llywelyn to give up his hereditary rights to the land. Edward declared war in 1276, and then imposed on Llywelyn the division of property and, consequently, control over the Welsh lands that Llywelyn had previously owned.
The first mention of the castle appears in 1278, when Edward sent Daffyd 100 marks. It is not known, however, whether it was to help in the beginning of construction, or to help maintain the existing building. Judging by the appearance of the castle, it was likely that the English masons were employed to work on it. Apparently, however, it was not completed before Dafydd’s rebellion in 1282, who began to be uneasy by the restrictive laws of the English ruler. Edward gathered the army and sent Reginald de Gray to get the castle, but on arrival it was discovered that Dafydd had retreated and left the Caergwrle. Before that, the Welsh destroyed the stronghold, including covering the castle well. Over the next fourteen weeks, Reginald rebuilt the castle. More than 340 carpenters, over 600 diggers and another 35 stonemasons were employed. At that time, many timber buildings were erected, chapel, bakery and several rooms for officials.
In 1283, Edward gave the Caergwrle (renamed as Hope) to his wife, Eleanor of Castile. The existing references to covered walls indicate that work on the castle was not finished yet. As it was planned to develop the town at the foot of the castle, Eleonora obtained permission for a weekly market in the settlement and for bringing English settlers. These plans, however, thwarted a random fire, taking place when Edward and Eleonora were present at the castle. The damaged stronghold then went into the hands of Edward of Caernarfon, later king Edward II, but he did not make any repairs. When Edward became king, he handed the castle to John Cromwell for life in exchange for its repair. It is doubtful, however, that he would make any renovation. After his death, the castle was given to Edward, the Black Prince, who noticed that the walls and towers were in ruins, and there was no living space. In subsequent centuries the castle was dismantled in order to obtain a building materials.
Architecture
The castle was built on the south-west corner of a steep hill towering over the Alun River. It overlooked the castle from the east and partly from the north. Castle foundations were built from locally coarse-grained, siliceous sandstone. There were two styles in the walls. The best developed were fragments near the residential areas of the castle and its external parts. The internal walls, however, were covered with plaster, which made careful stonemasonry work unnecessary.
The castle consisted of a perimeter of fortifications along the edges of the hill, separating an oblong courtyard with a trapezoidal shape and a length of about 42 meters, secured from the north and east with a ditch. On the south side, in the corner, there was a massive, cylindrical tower with a diameter of 16 meters, probably serving as a keep. From the north and east sides, the castle was secured by two smaller horseshoe towers, and the whole was connected with curtains of the defensive walls. The northern tower was quite unusual, because it had a four-sided part with sides about 10 meters long from the side of the courtyard, and the forehead in the form of a segmental arch. It had a dark ground floor and an upper chamber used for residential purposes, as it was equipped with a fireplace and located next to two channels serving as latrines. The south-eastern tower had similar dimensions, but only slightly protruded in front of the perimeter of the fortifications, so its flanking capabilities were minimal. The north-west corner of the casle was slightly rounded, possibly in the form of a slightly raised tower. The eastern wall between the horseshoe towers was equipped with a buttress that could support a smaller turret.
The gate was located in the curtain of the northern wall. A timber drawbridge over the ditch led to it, perhaps preceded by a foregate. The inner ward buildings were mainly limited to timber structures, attached to the internal faces of the perimeter walls. To the north-east of the keep, next to the eastern tower, there was a stone oven for making bread.
The castle had features typical fot Anglo-Norman constructions (a powerful, cylindrical keep, larger than in the Welsh castles of Dolbadarn, Dryslwyn, or Dinefwr, and competing with the massive keep in Pembroke) and features of native Welsh castle architecture (characteristic apsidal towers on a horseshoe plan, poor defenses of the entrance gate to the courtyard). It is possible that construction of the caslte has never been completed.
Current state
Small fragments of the castle, considered the latest stronghold of the native Welsh rulers, have survived to the present day. Among the stone relics the most distinguished are the eastern fragments of the defensive wall with buttress – turret, fragments of the horseshoe north tower and a fragment of the wall connecting the south – east tower with the keep. Almost the entire western part of the castle has been degraded, probably due to the sliding of the slopes of the hill, only the foundations of the eastern part of the keep are visible. Entrance to the ruins area is free. The path from the street to the castle can be traveled in 20 minutes or in 10 minutes if through the forest shortens.
bibliography:
Davis P.R., Castles of the Welsh Princes, Talybont 2011.
Davis P.R., Towers of Defiance. The Castles & Fortifications of the Princes of Wales, Talybont 2021.
Kenyon J., The medieval castles of Wales, Cardiff 2010.
Lindsay E., The castles of Wales, London 1998.
Morgane G., Castles in Wales, Talybont 2008.
Salter M., The castles of North Wales, Malvern 1997.
Taylor A. J., The Welsh castles of Edward I, London 1986.

