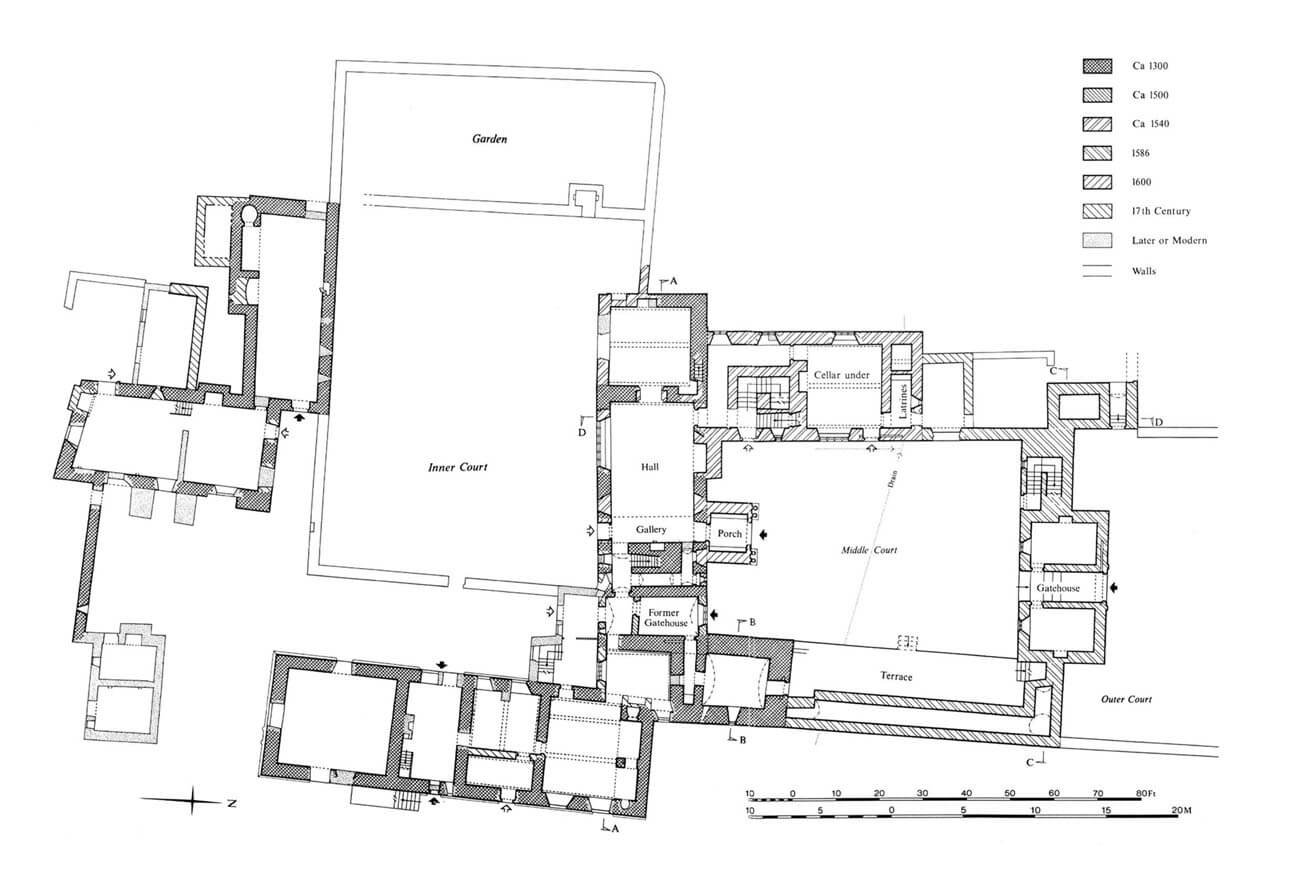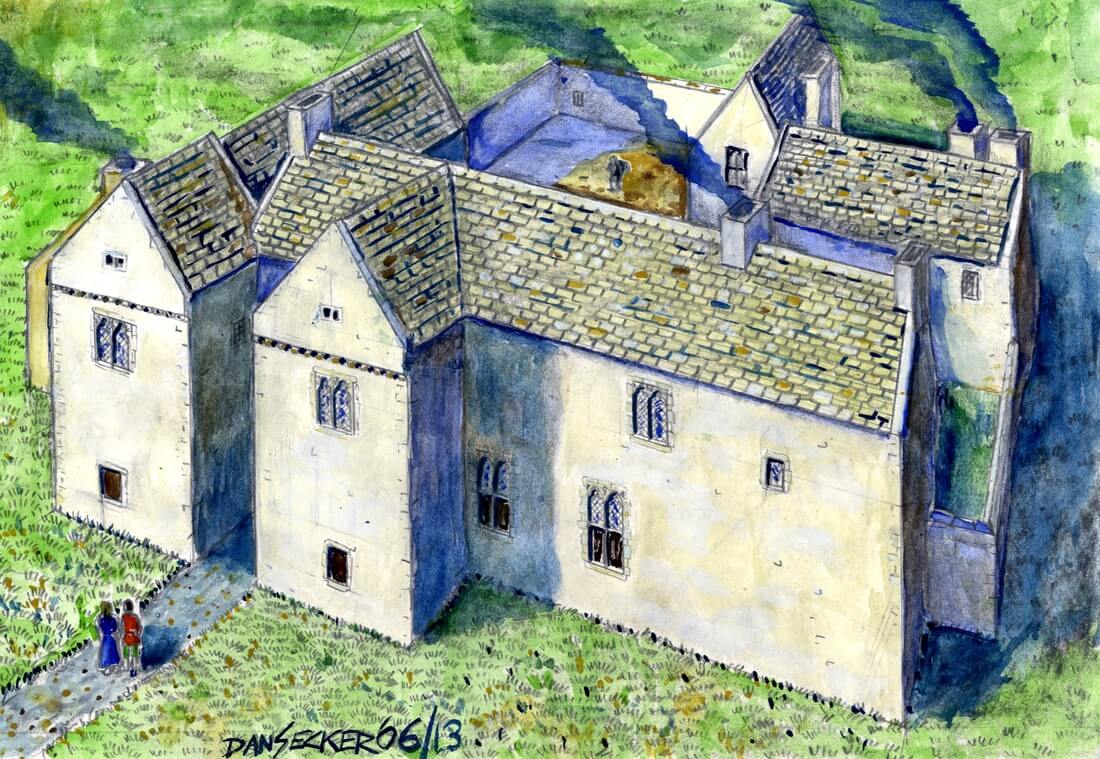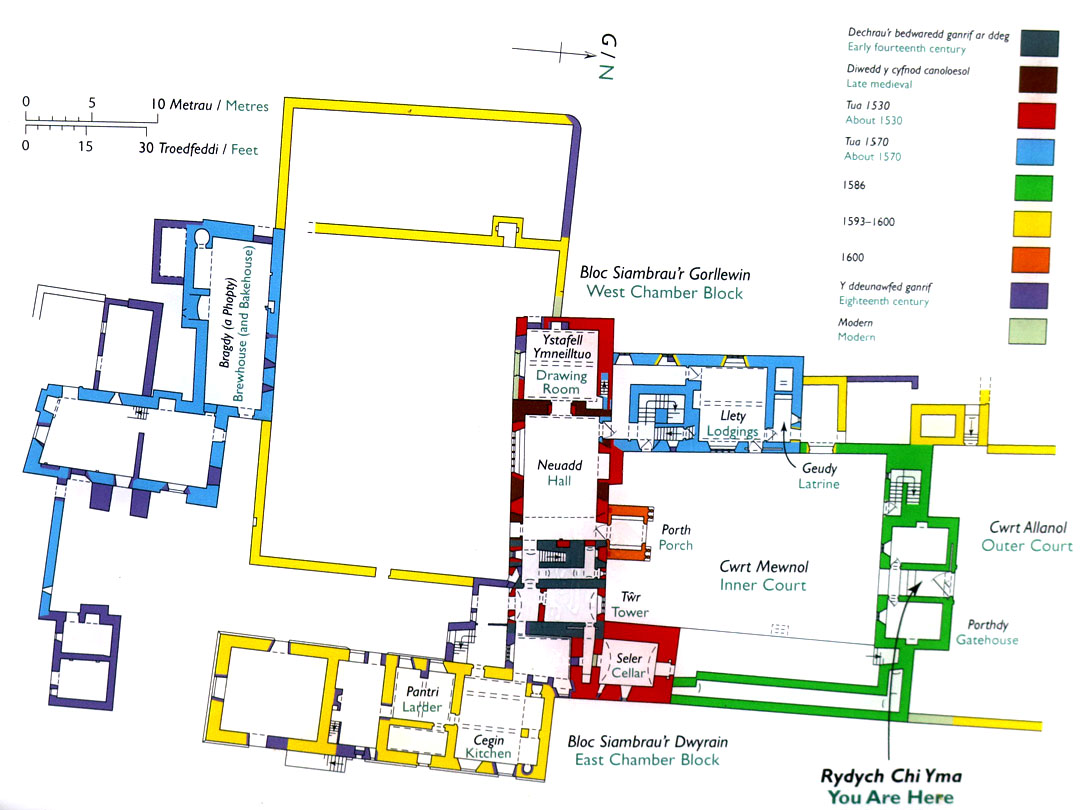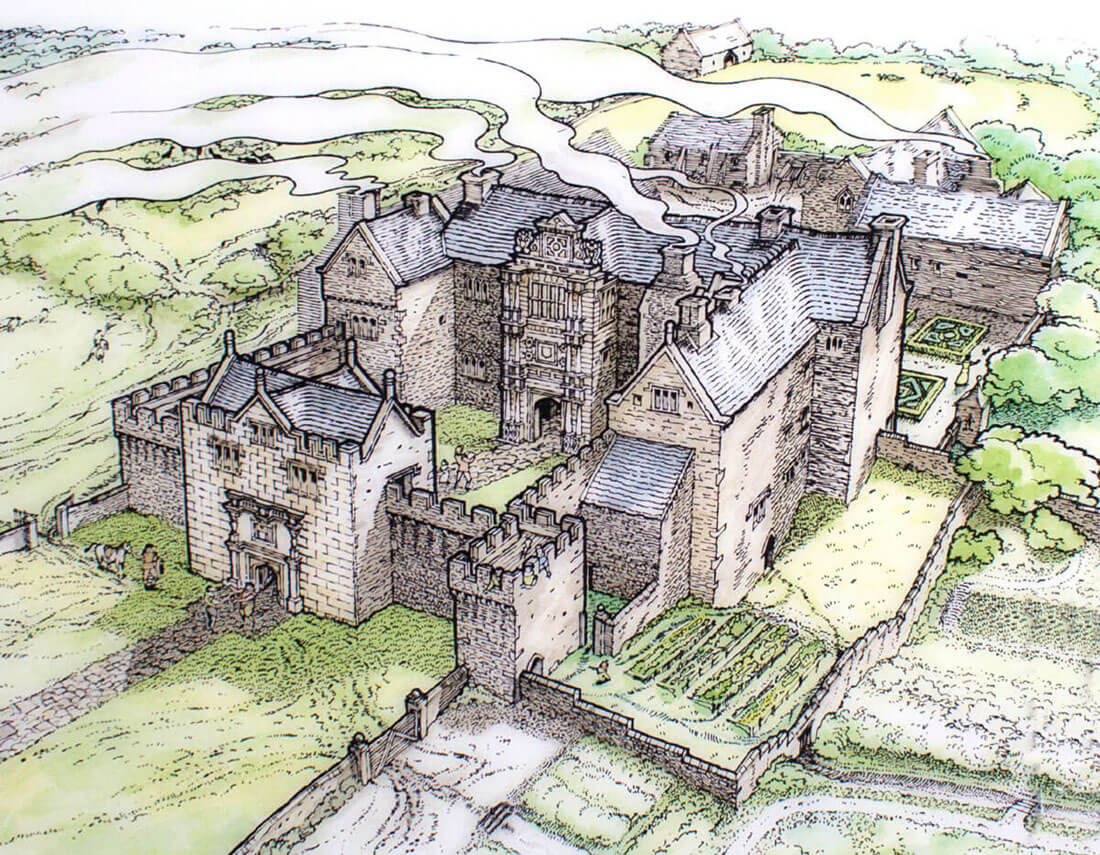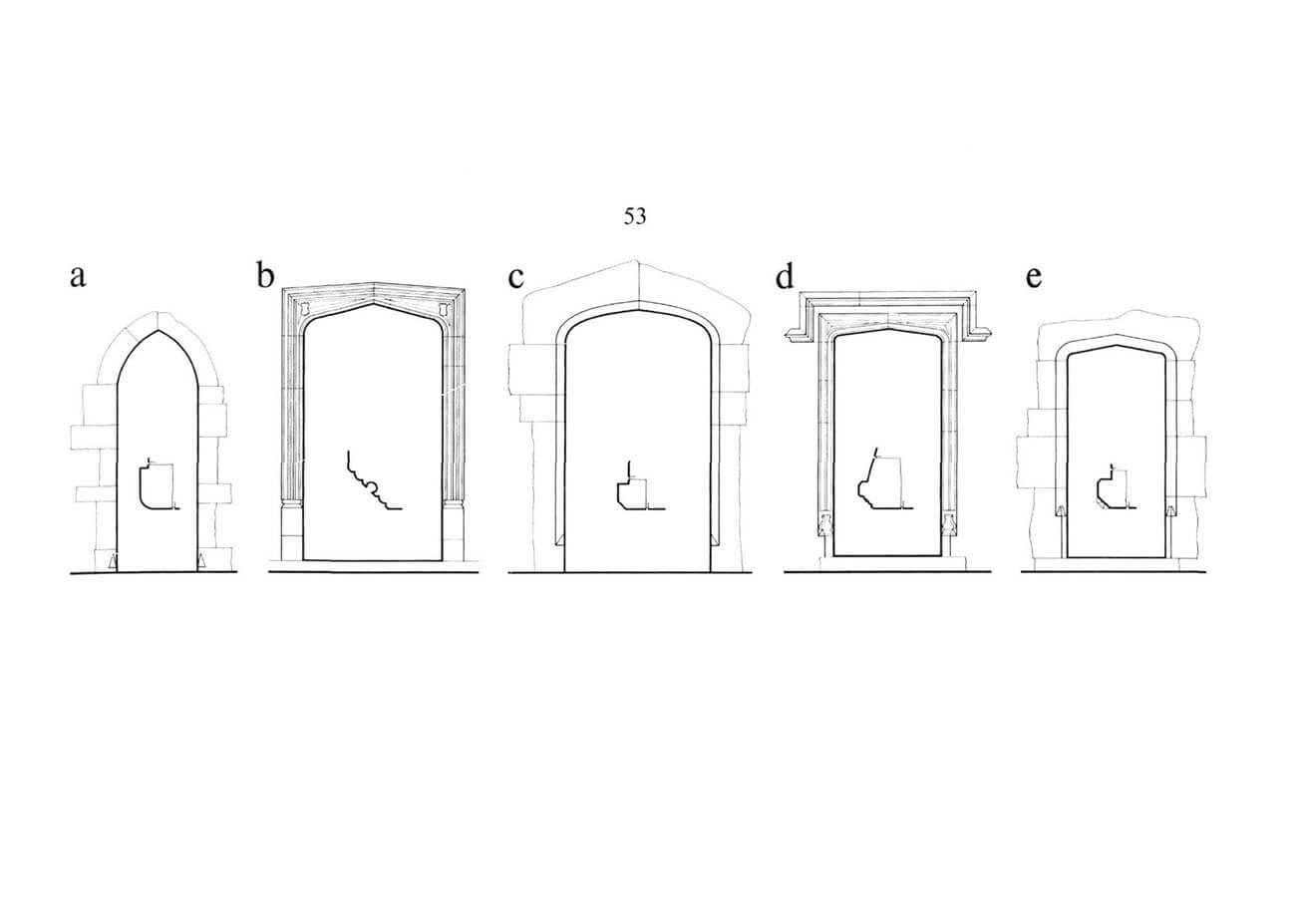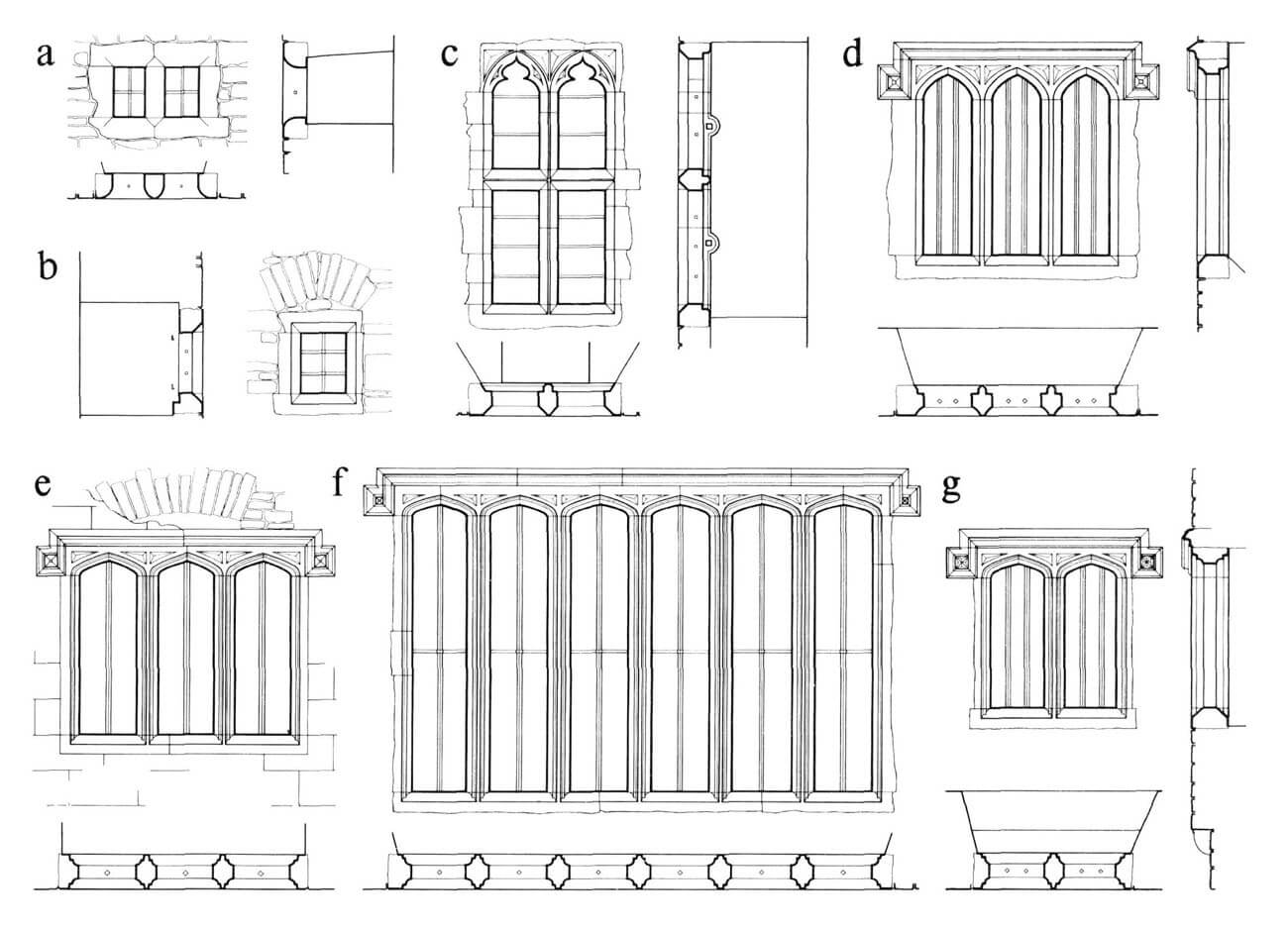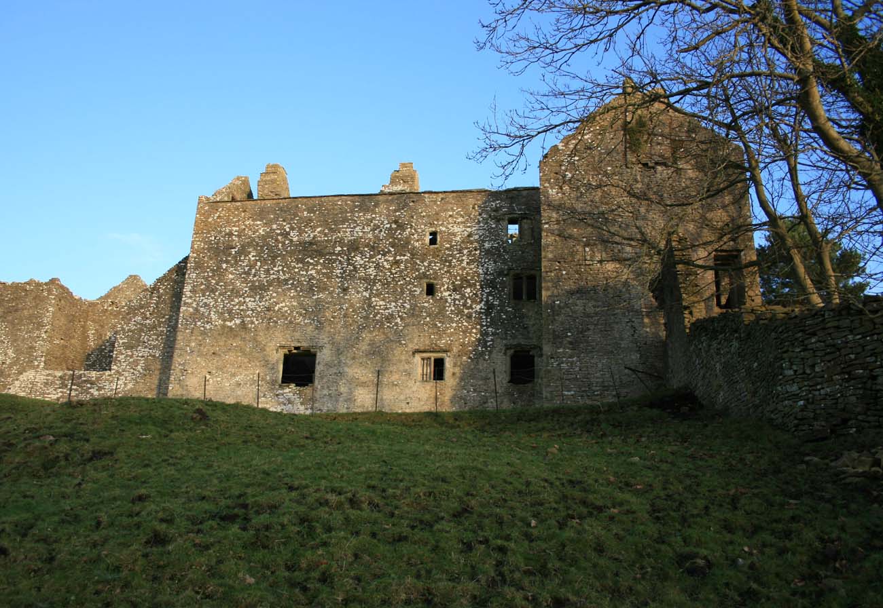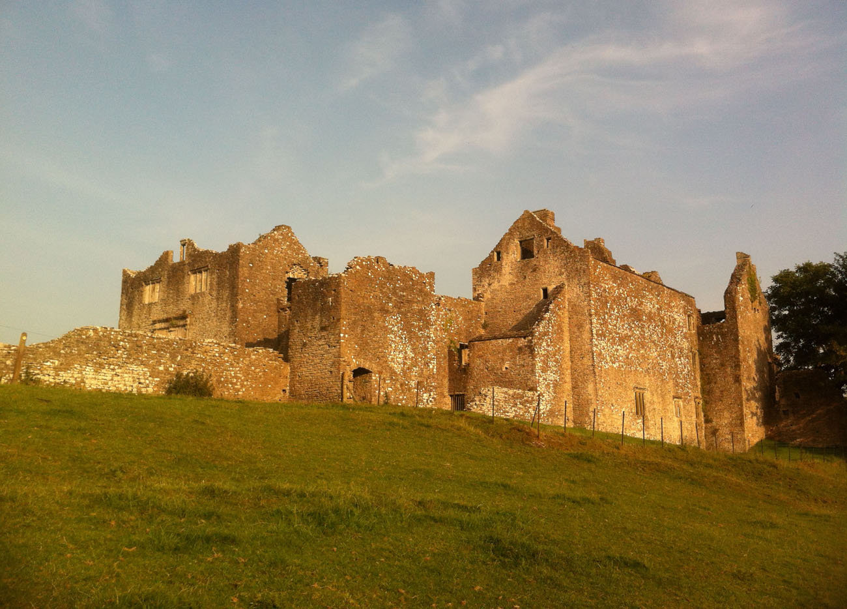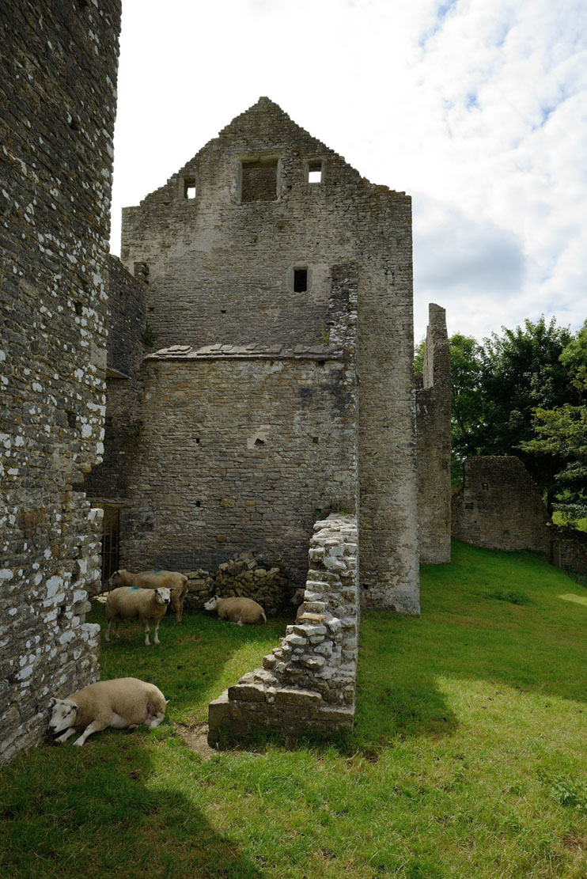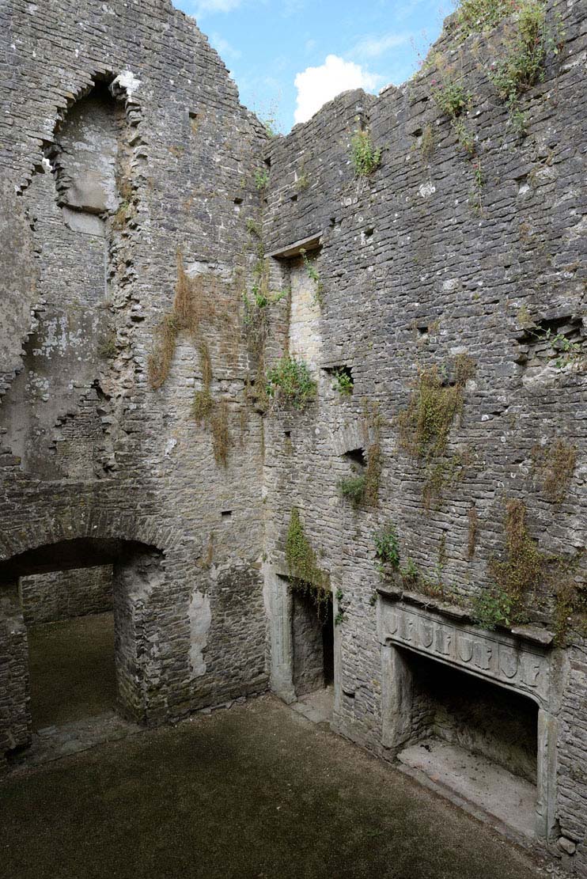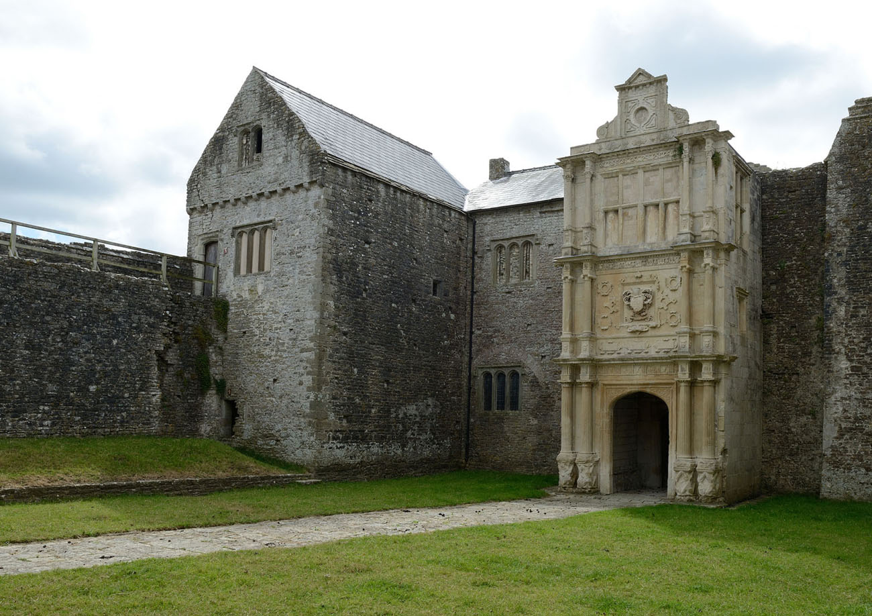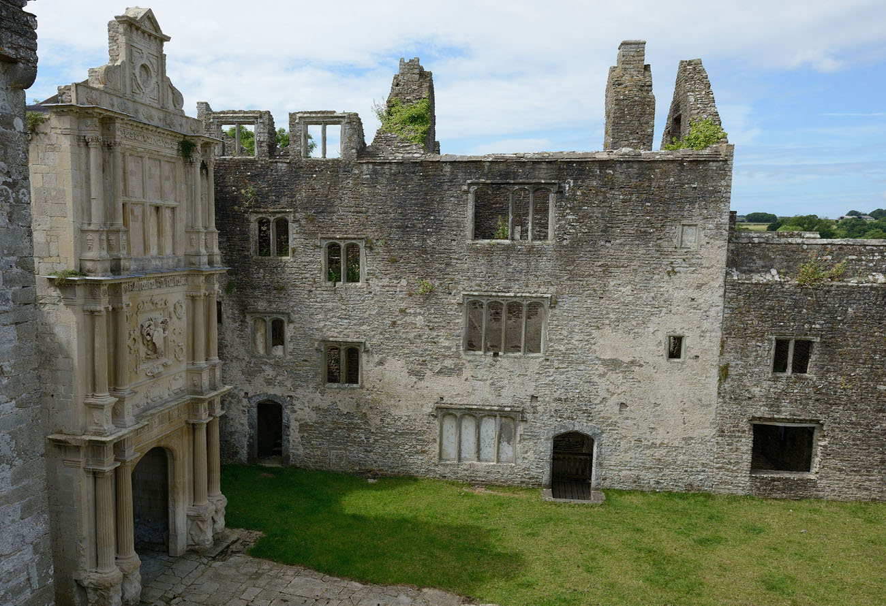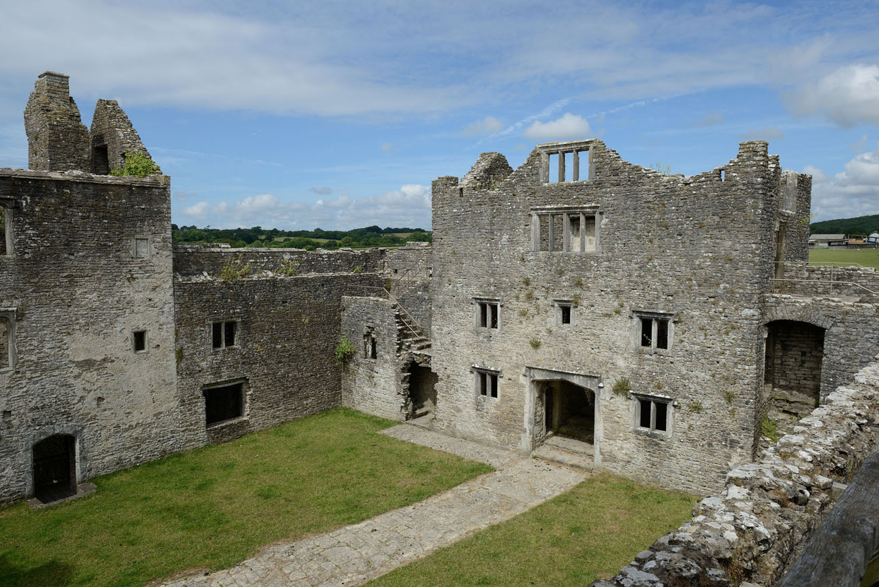History
The oldest fragments of the fortified court, later called Old Beaupre, were built in the early 14th century. The manor was first recorded in documents in 1376, when a certain John of St. Hilary and Bewerpere was mentioned. He belonged to the Basset family from Normandy, which came into possession of the local estates due to marital affinity with the de Kardiff family from St. Hilary.
Around 1502, James Basset died, and his only child, a daughter named Eleanor, was a minor at the time. Her legal protector was the minor Rice (Rhys) Mansel from Oxwich. The couple married in 1511, but within five years Rice became a childless widower, entitled to occupy Beaupre during his lifetime. The child from his second marriage, Catherine, born at Beaupre, introduced herself as “of Bowper” in her third marriage contract of 1527. Sir Rice arranged that before his death in 1559, Catherine married William Basset, James’s nephew, who held the office of sheriff like father and son.
In the 1530s, on the initiative of Sir Rice Mansel, intensive expansion was undertaken in Beaupre, continued by William Basset and completed at the end of the 16th century by William’s son, Richard. As a result, Beaupre at the beginning of the 17th century became a luxurious residence with Renaissance features. In the following years, not much construction work was carried out, because after the English Civil War the fortune of the Basset family collapsed. As sheriff, Richard, on behalf of the king, led the Glamorgan contingent besieging Gloucester in 1643, where he was knighted, and briefly served as Governor of Cardiff in 1645. The high fine he had to pay after the war got him into financial problems. This led to him abandoning Beaupre as a residence in favor of the smaller house of Fishweir. His son and grandson could still live in the court, but they also ran into financial problems and could not afford to maintain the entire building (perhaps they avoided the taxes by blocking the chimneys and some of the windows).
At the beginning of the 18th century, the Basset estates of Beaupre and St. Hilary were sold to the Jones family. They decided not to settle in the old manor and chose the smaller but more comfortable residence of New Beaupre. After the court was sold in 1709, no further attempts were made to comprehensively renovate it. It was in a state of ruin, only part of which was suitable for habitation. In the early 19th century, only the south-eastern wing was occupied and used as a farm. The first major renovation works were carried out in 1886, and the monument underwent a thorough renovation after it was taken over by government institutions in 1952.
Architecture
Beaupre was situated on a small hill, on a bend of the River Thaw, in the Vale of Glamorgan. A site was chosen for construction on the eastern bank, on the northern side of the river bed. It dominated the wet floodplains and was protected by steep riverside slopes. The original 14th century building was built mostly of local Liassic limestone, but Sutton limestone was used for architectural details. In the early 16th century, sandstone began to be used to expand the court.
The main building of the manor was initially a four-sided defensive and residential tower, located approximately in the center of the complex. It was probably quite quickly enlarged on the western side by a rectangular building of the same width, housing a representative hall inside. On the ground floor of the tower there was a gate passage, a staircase in the thickness of the wall and a vaulted passage to the hall. Above the gate passage with a high and wide, semicircular arcade, there were two more floors separated by a wooden ceiling. The western part of the building attached to the tower had two floors. On the eastern side, there was probably a screen wall with a gallery (balcony) at the top, from which the entire hall could be seen. Feasts, most important meetings, councils and the entire social life of the inhabitants of the medieval court had to take place there. There was probably a large table in the center, and at the western end of the room there was a large fireplace. Above, there was also a residential floor, opened to the building’s roof truss.
The gateway in the tower must have led to a courtyard with economic buildings, probably initially of wooden construction, but perhaps already in the Middle Ages transformed into three stone wings: a longitudinal one enclosing the court on the eastern side, and two shorter southern ones, touching each other at the corners under right angle. Their building in the Middle Ages is evidenced by high, pointed windows with tracery topped with trefoils. While the eastern wing on the ground floor was divided into a number of small chambers of various sizes, mostly for utility purposes (kitchen with two fireplaces, pantry), the southern wings were single-space, without stone divisions on the ground floor.
In the first half of the 16th century, by adding a four-sided building in the north-eastern corner, located perpendicular to the older buildings, the front part of the court housees received an L-shaped plan. The new building flanked the entrance to the court. It had a barrel-vaulted room on the ground floor, but no stone stairs below the first floor. On the upper floors there were living rooms equipped with fireplaces, wall niches and latrines. The building faced north with a triangular gable, unusually protruding in front of the façade on corbels.
In the first half of the 16th century, the main building of the court was extended from the west once again. Behind the hall, a square room was built, the same width as the rest of the house. Probably initially it had only one floor above the wooden ceiling, but it may have had a basement. Stairs in the thickness of the northern wall served for vertical communication with the first floor. As part of the rebuilding, the opposite, oldest part of the building was also modified, where the gate passage was bricked up and transformed into two rooms illuminated by late Gothic windows.
Current state
Beaupre Castle is a perfect example of a late-medieval court that was rebuilt during the Tudor period. Currently only two wings are roofed, the others are in a well-preserved state of ruin. Particularly noteworthy is the hall in the oldest, medieval part of the complex with a magnificent fireplace from the fourteenth century. The mansion is under the care of the Cadw government agency, it is open all year round and is available free of charge for sightseeing. Only the southern, economic buildings from the Tudor age are now private apartments and are not made available to tourists.
bibliography:
Lindsay E., The castles of Wales, London 1998.
Salter M., The castles of Gwent, Glamorgan & Gower, Malvern 2002.
The Royal Commission on Ancient and Historical Monuments of Wales, Glamorgan The Greater Houses, Cardiff 1981.

