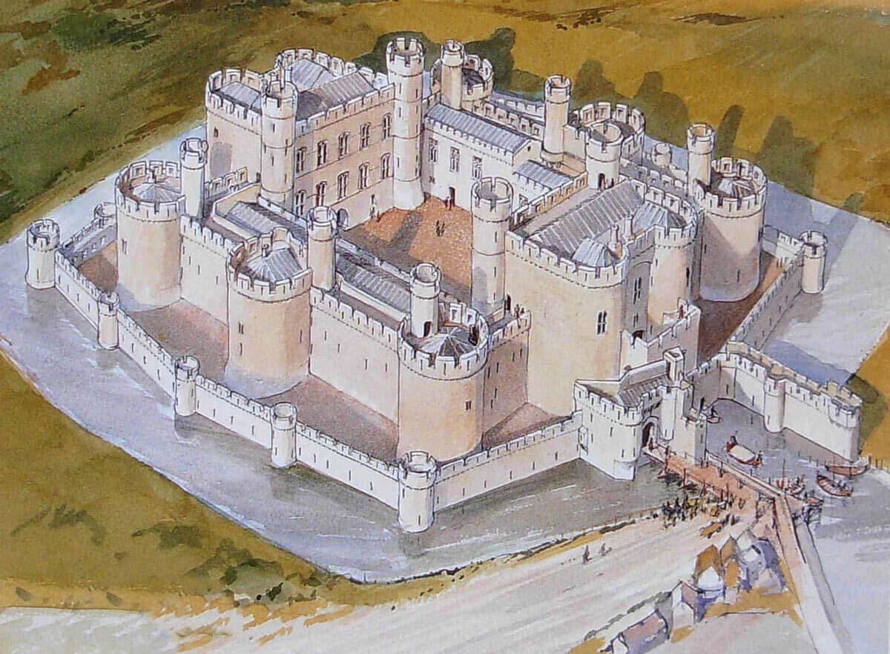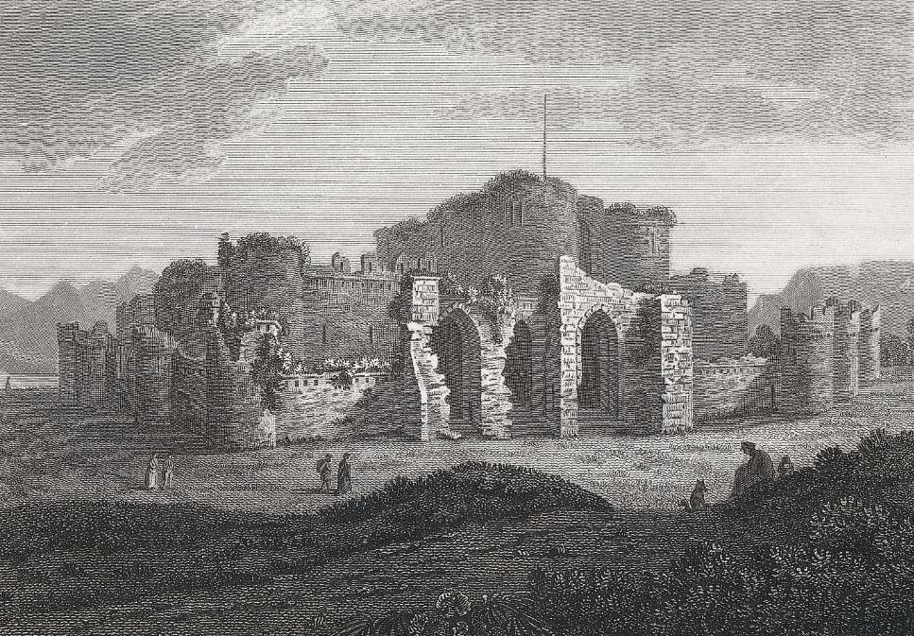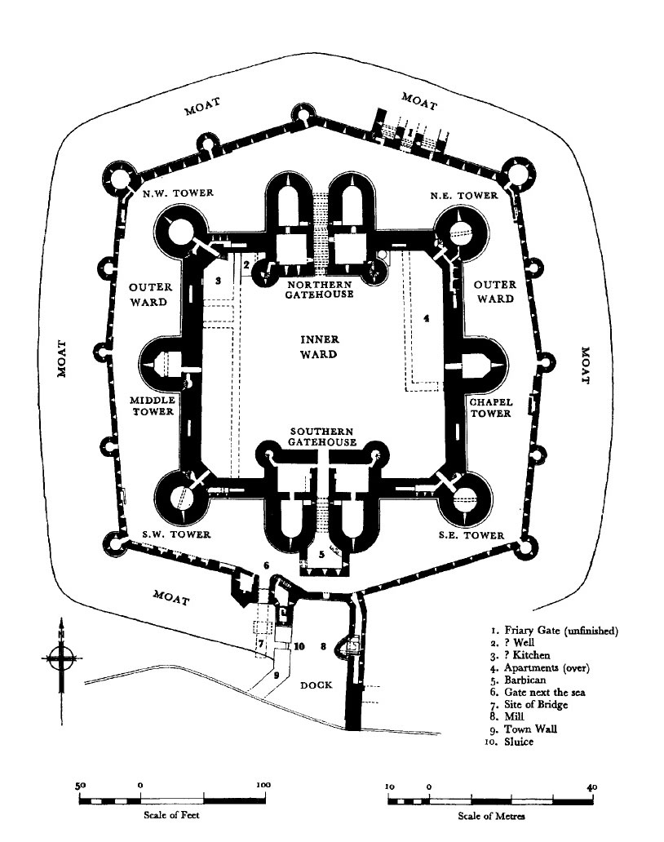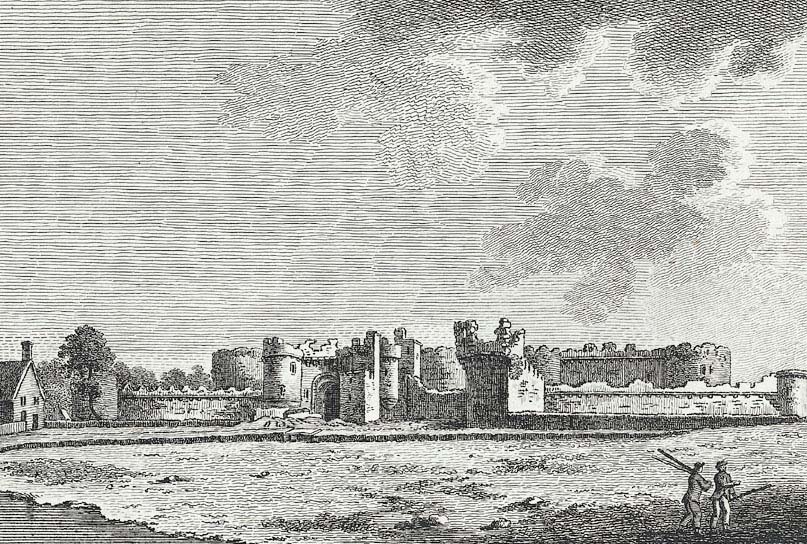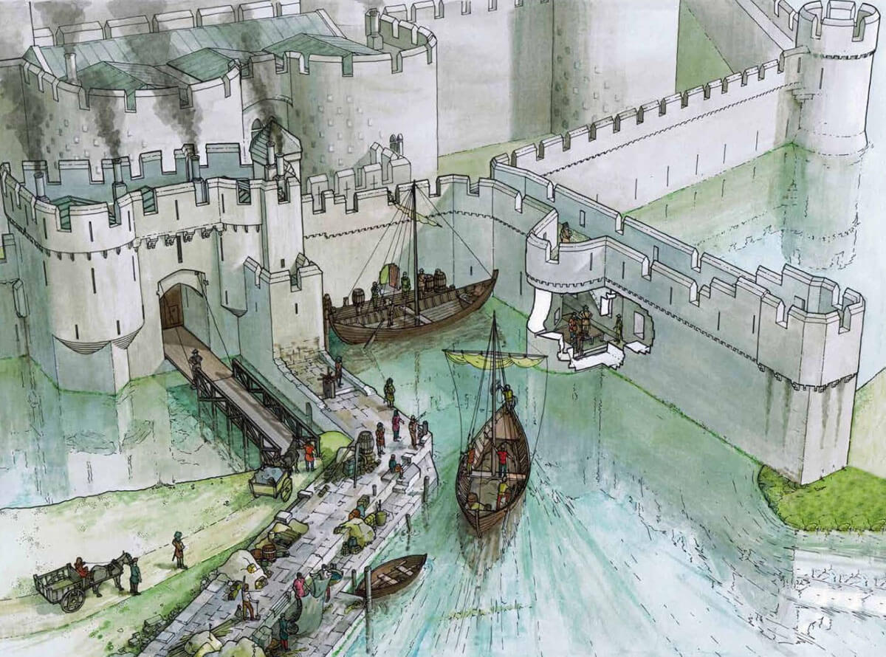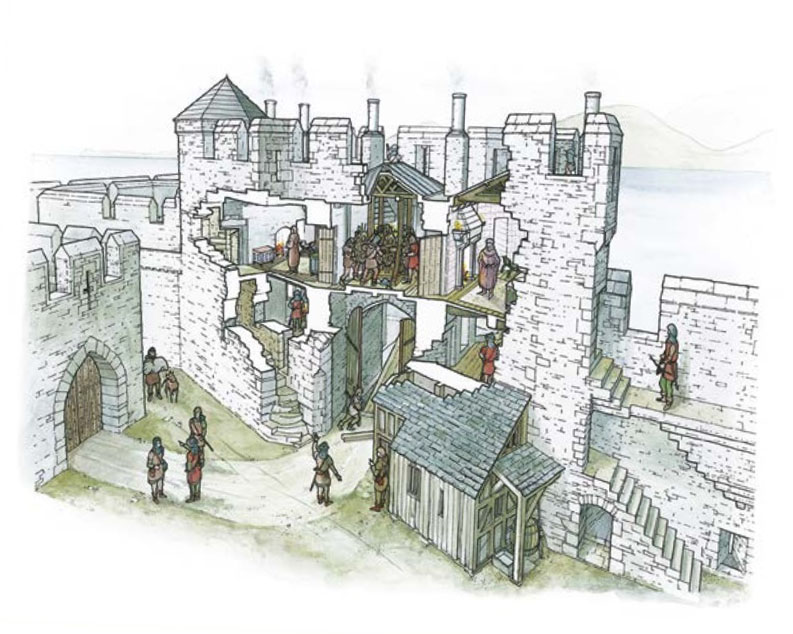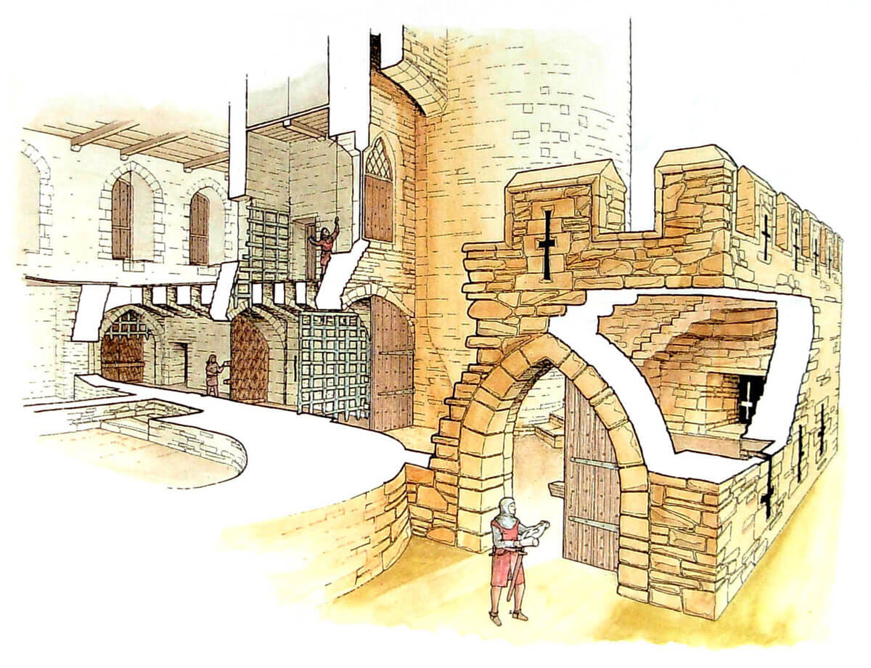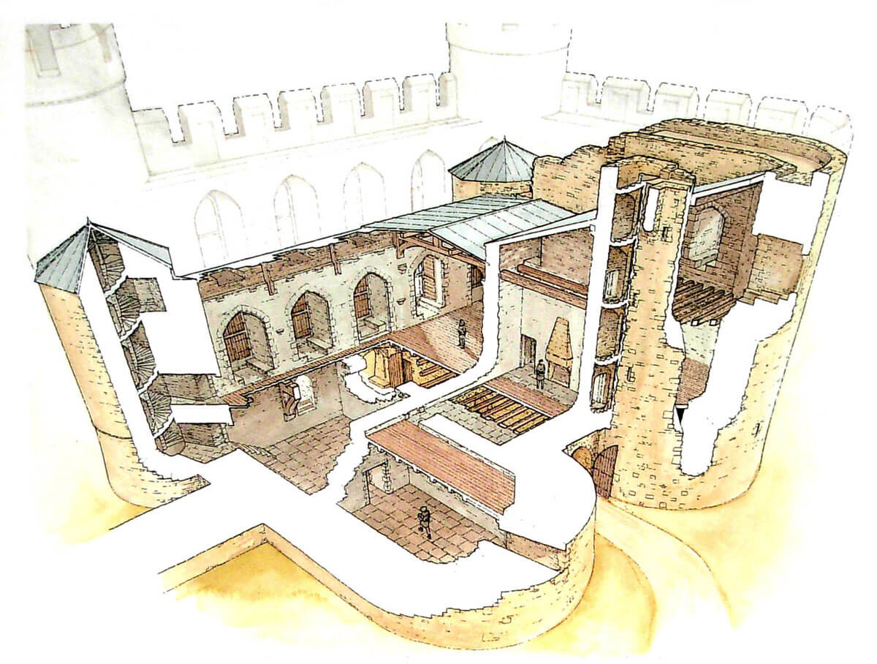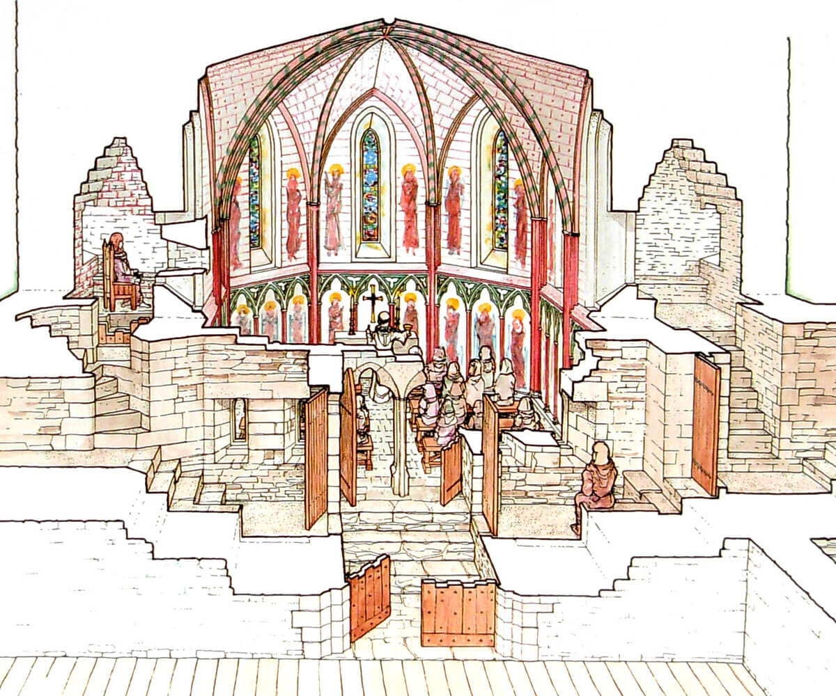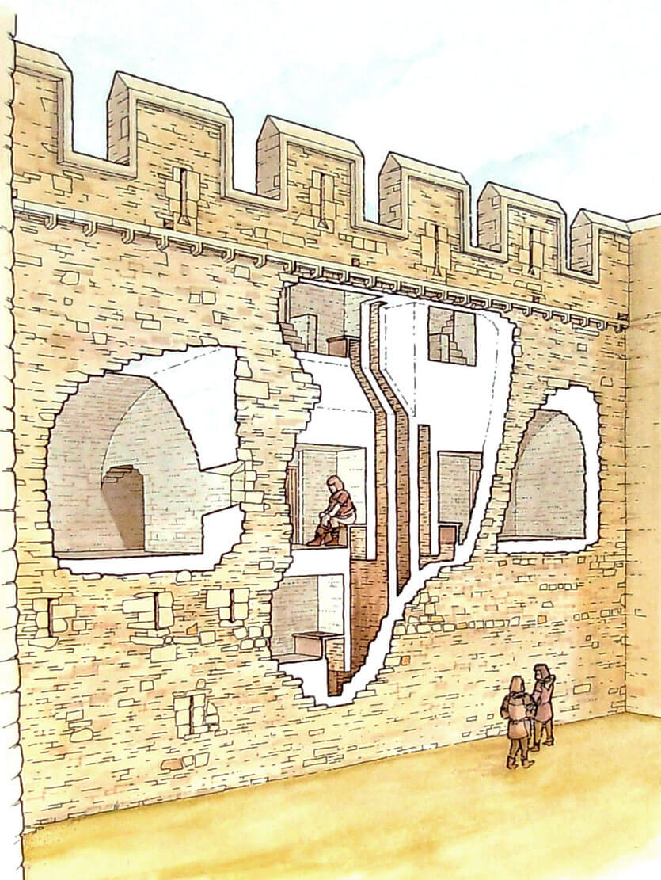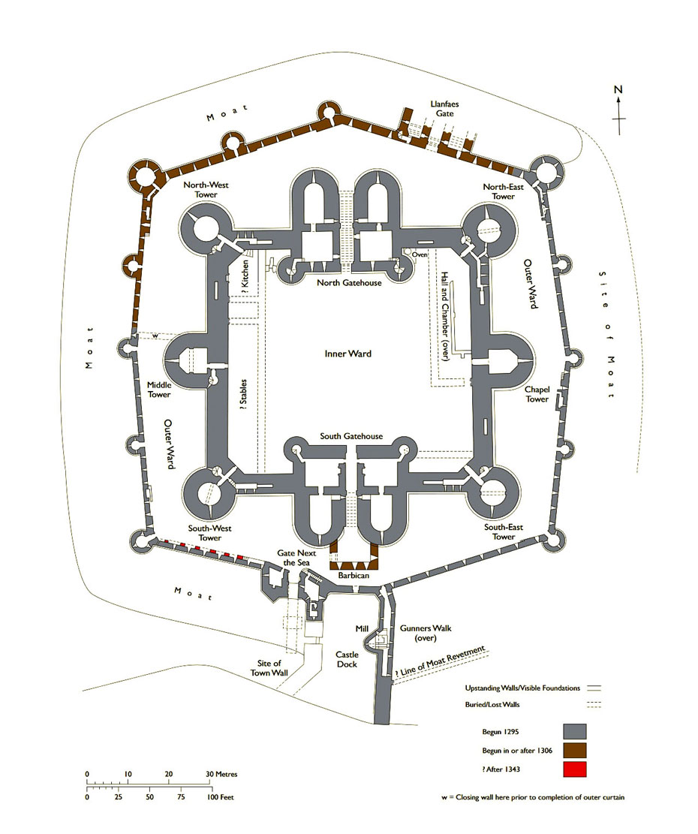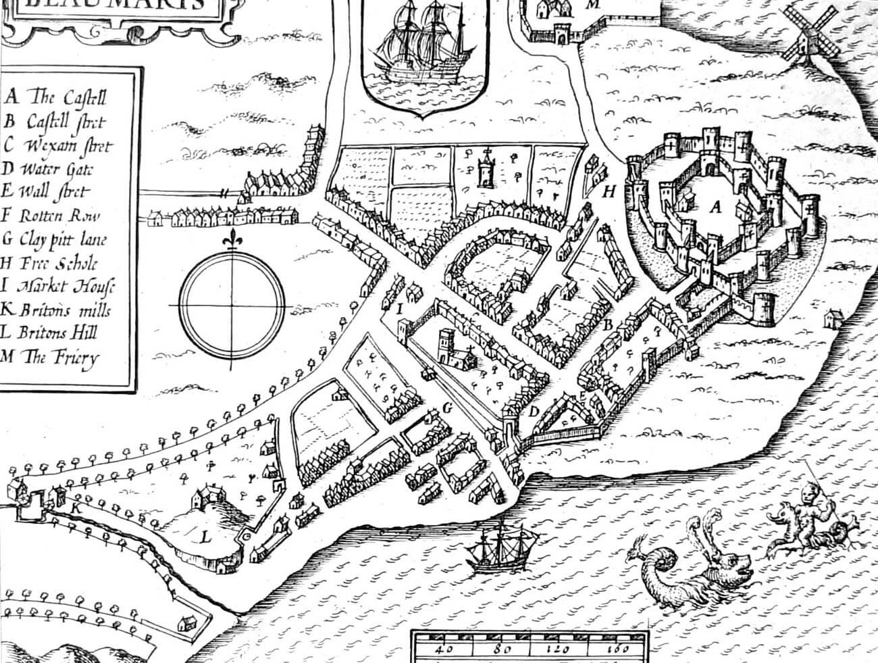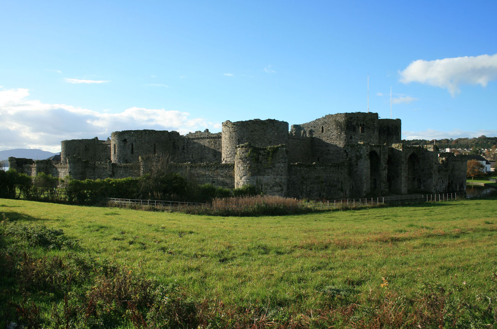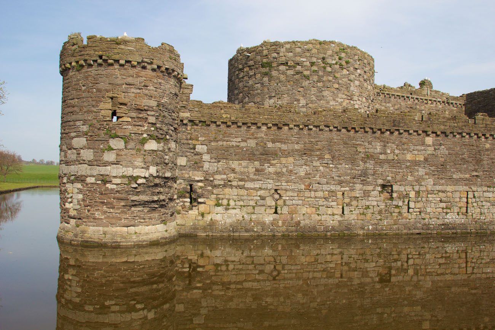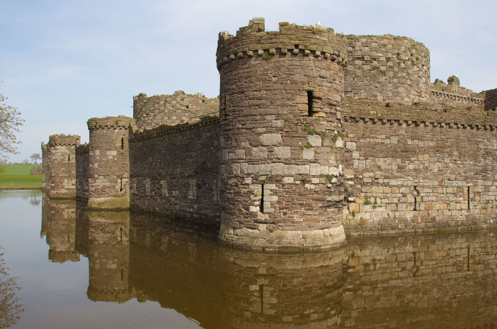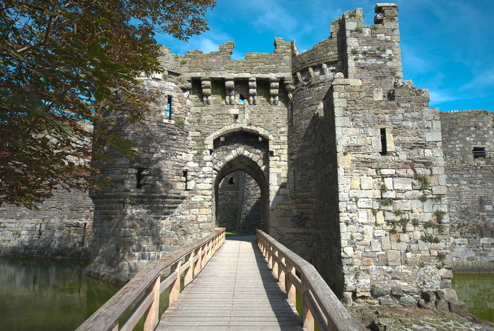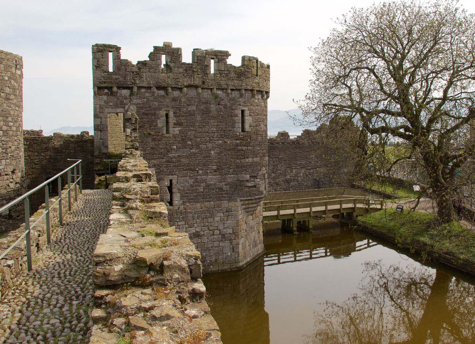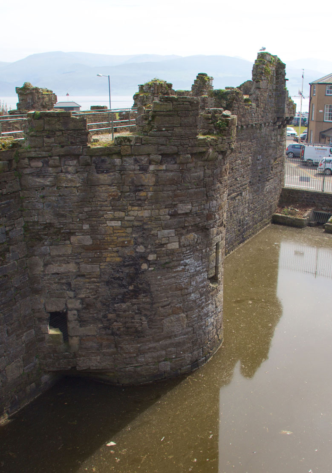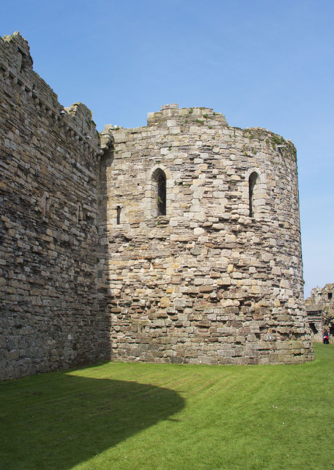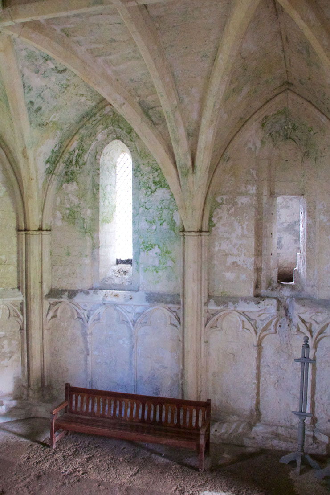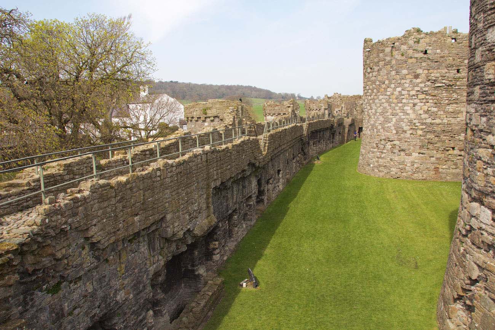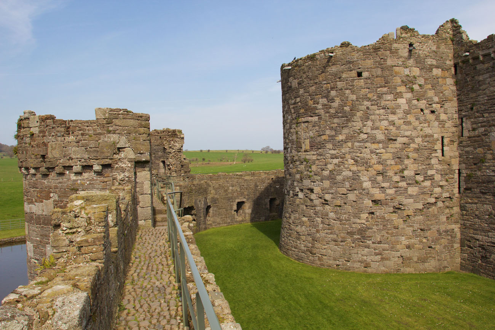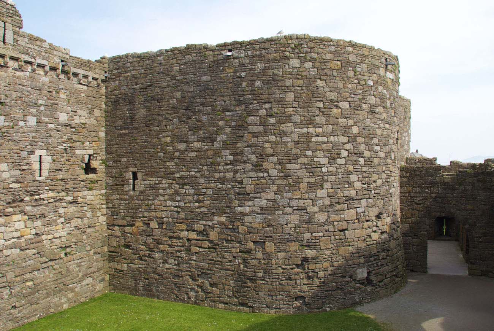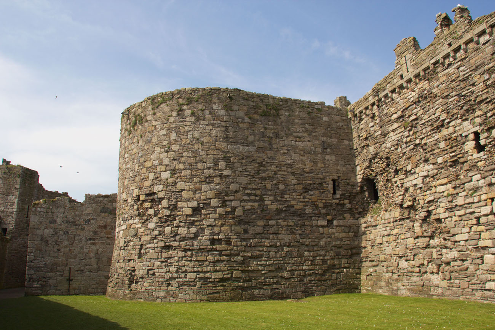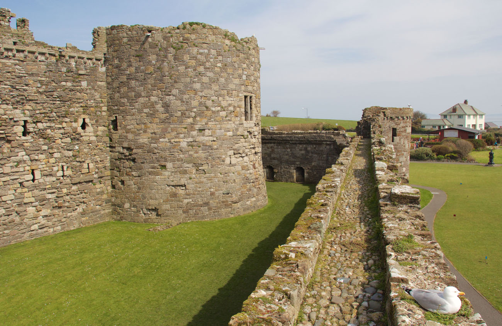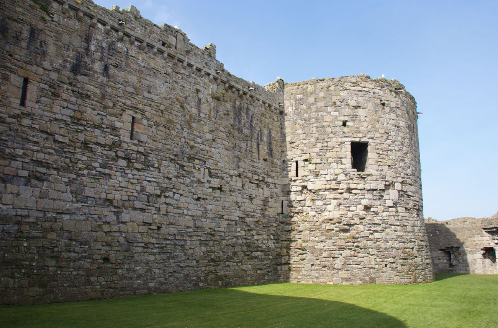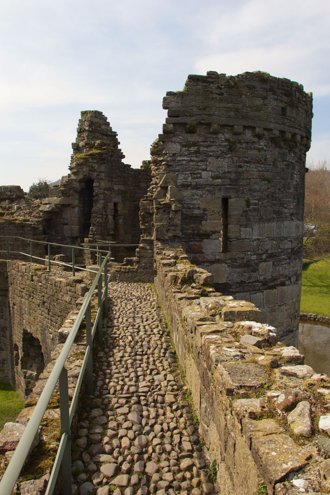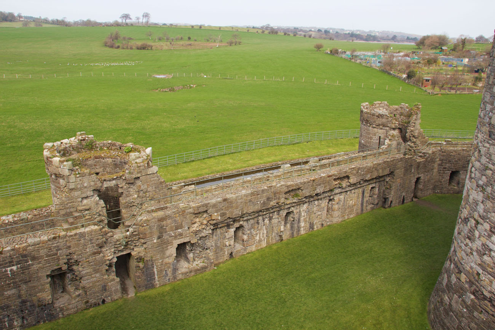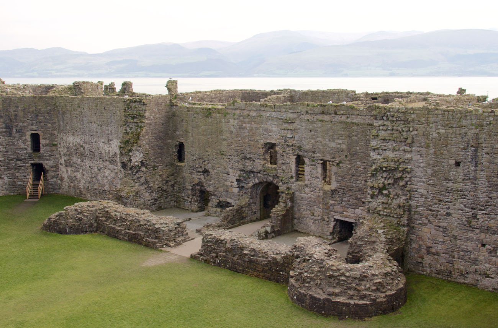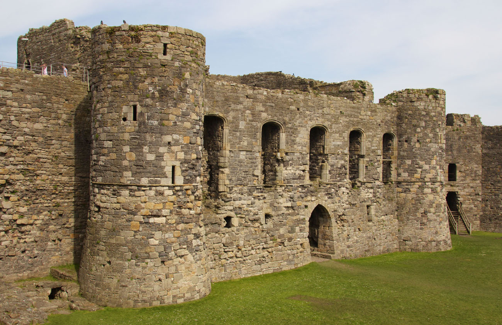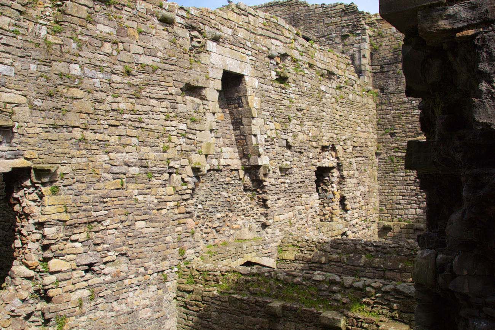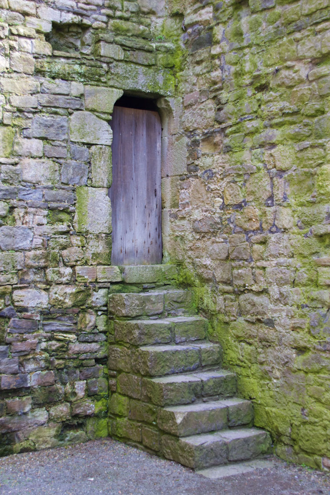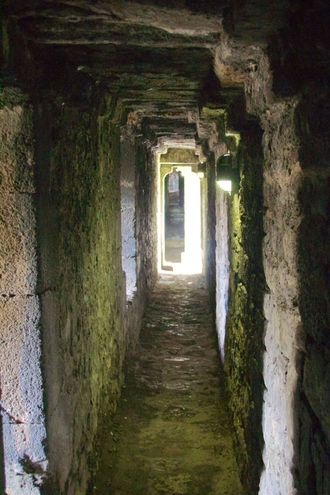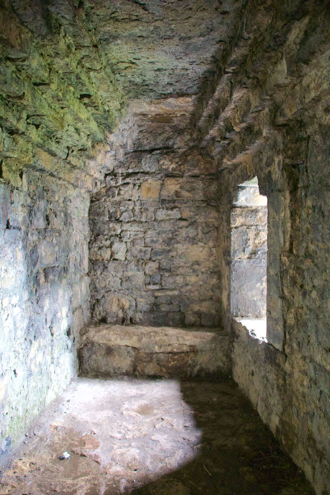History
Beaumaris Castle was the latest stronghold built by the English king Edward I after his conquest of Wales in the second half of the 13th century. The decision to build it could have been made in 1283, when the king stayed for a week in the Welsh settlement of Llanfaes, an important port on the island of Anglesey, near the crossing of the Menai Strait to the main part of Wales. Llanfaes was roughly equidistant from Conwy and Cearnarfon, where work had just begun on the castles to control the conquered lands. A dozen or so years of delay in the construction of another castle could be caused by high costs, a lack of manpower, and then the Welsh uprising that broke out in 1294. During it, Cearnarfon was ravaged and Sheriff of Anglesey, Roger de Pulesdon, hanged.
Construction began at the beginning of 1295, immediately after the defeat of the Welsh rebellion of Madog ap Llywelyn, on the place called Beau Mareys, or “Fair marsh”. It was run by a master architect of Savoy origin, James of Saint George, using 1800 workers and 450 stonemasons. The work absorbed a high of £ 270 a week, making the project fall into debt quickly, forcing officials to issue leather tokens instead of paying with a normal coin. In 1296, the construction was slowed down, and around 1298-1300 was halted completely. This was primarily the result of Edward’s new wars in Scotland, which began to absorb his attention and financial resources. The inner walls and towers did not reach their full height, and the northern and north-west parts of the castle had no external protections at all.
Because of fear of the Scottish invasion of North Wales, the work was resumed around 1306, first under the direction of master James, and then, after his death in 1309, master Nicolas de Derneford (known for his work on the construction of St Augustine’s Abbey in Bristol and Repton Priory). The building was finally stopped in 1331, and the castle, although it already had a closed defensive circuit, still did not reach its intended height. In particular, the inner south gate and the outer north gate remained unfinished, despite spending over 15,000 pounds on construction works, a huge sum at the time (the buildings in the inner ward were not mentioned in the report of 1343 as requiring completion, so it were probably built in the Middle Ages).
In 1400, a revolt under Owain Glyndŵr broke out in North Wales against English rule. The Beaumaris Castle was besieged in 1403 and taken over by the insurgents, and then recaptured by the royal forces in 1405. After this event, the castle fell into disrepair; in the sixteenth century, the castle constable complained that it was protected by an arsenal consisting of only eight or ten small guns and forty arches, which were considered completely inadequate to protect the fortress from a potential Scottish attack. In the following years, things worsened and until 1609 the castle was classified as “completely ruined.”
When in 1642 a civil war broke out between the supporters of king Charles I and the supporters of Parliament, Beaumaris was a strategic place, controlling the route between the king’s bases in Ireland and England. Thomas Bulkeley, whose family managed the castle for several centuries, held Beaumaris on behalf of the king and got about £ 3,000 to improve its defences. This was not enough, however, and when in 1646 the royal army was defeated, the castle was subordinated to the forces of Parliament. Two years later, the island of Anglesey rebelled against Parliament, Beaumaris was briefly taken over by the royalist forces, but surrendered again for the second time in October 1648.
After the war, many castles were ruined, damaged and slighted to prevent their use for military purposes, fortunately for Beaumaris, Parliament was concerned about the threat of royalist invasions from Scotland and spared the castle. Colonel John Jones became its administrator, and when Charles II returned to the throne in 1660, he restored authority over the stronghold to the Bulkeley family. In 1807 Lord Thomas Bulkeley bought a castle from the Crown and incorporated it into the park created by him. At that time, the romantic trend began, during which the castles became attractive places visited by painters and travelers. The first renovation and repair works at the Beaumaris castle began in 1925 and continued in the post-war period.
Architecture
Situated in a flat area in the eastern part of the town of Beaumaris, near the coast of the Menai Strait that separated the island of Anglesey from mainland Wales, the castle was built of a mixture of limestone, sandstone and green schists, which was quite randomly placed during raising of walls and towers. The use of schists was discontinued after a break in construction works in 1298, as a result of which it is limited to lower levels of the walls.
The castle received an almost symmetrical form, with fortifications surrounding an inner ward measuring 59 x 54 meters, although it was never fully completed. It was managed to erect concentric perimeter of defensive walls, reinforced by symmetrically arranged six towers, protruded in front of the curtains and two gatehouses of incomplete height, closing the inner square courtyard. An additional defense was the outer, octagonal, lower wall with 12 cylindrical towers and two fortified gatehouses. In front of it was a watered moat. On the west and south sides, the castle was connected with the town fortifications, for the construction of which the townspeople obtained permission in 1315 (although the stone defensive wall was probably erected only because of the Glyndŵr uprising).
The main entrance to the castle was the southern, outer Gate Next the Sea, located next to the castle dock, which allowed delivery of supplies directly by sea through an artificial channel. The dock was fed with sea water and the moat with water from a stream, the level between them was leveled by a sluice. The dock was protected by a wall, later called the Gunners Walk, and by a platform in its southern part, which in the Middle Ages could contain portable defensive devices, e.g. trebuches or ballists. The wall was 3.7 meters thick and was protected from both sides by a battlement. The bulge in its central part originally housed a water mill powered by water from the sluice. It was connected by a passage in the thickness of the wall with the castle zwinger, while the southern part of the Gunners Walk, the most vulnerable to attack, was a full wall. The passage towards the dock and the access road faced numerous arrowslits.
The Gate Next the Sea was equipped with a drawbridge, lowered by means of chains or ropes through two holes located in a niche above the ogival passage. This passage was flanked by two towers, irregular in plan, turning into circular forms at the level of the first floor, while the eastern one was additionally preceded by a small, lower projection flanking the dock and the entrance road, which was to be connected with the town defensive wall. Both gate towers were crowned with a parapet with battlement pierced by arrowslits, similar to those located on the two lower floors. The parapet was extended from the towers to the central part of the gate above the passage, where, mounted on massive, stepped corbels, it formed machicolation. Further defense was provided by two parallel arranged loop holes in the ceiling of the passage, the so-called murder holes, followed by a heavy double-leaf doors closed from the inside with a bar. The Gate Next the Sea led to the outer ward and to the foregate of the inner southern gate, crowned with a wall-walk for defenders in the crown. In the foregate, the road turned at an angle of 90 degrees before reaching the main defensive circuit. The upper floors of the gate housed rooms heated with fireplaces, equipped with latrines with outlets facing the moat, one of which in the western tower was given the form of a human head of a grotesque shape.
The outer belt of fortifications with 12 cylindrical towers, was equipped with about 300 shooting positions for archers, including 164 arrowslits located in two levels in the line of walls and on three floors of the outer towers. The two corner northern towers were slightly larger (8 meters in diameter) and equipped with fireplaces and latrines. The southern corner towers had a diameter of about 5 meters, and the eastern, western and two northern towers were even smaller. All of them, however, were almost entirely protruded in front of the adjacent curtains, enabling flank firing. Their upper, open combat platforms were accessible from the curtain’s wall-walk by a few steps.
The outer wall between the main defensive circuit separated the zwinger (outer ward) area about 18 meters wide. The outer walls were similar to the main perimeter, but much lower to allow fire from inner walls (over 8 meters high). They were also thinner, with curtains about 1.5 meters thick, with the exception of the south-west section, thickened from 1.5 to 1.8 meters, from the zwinger side with a row of pointed arcades. Outer walls were crowned with a breastwork on protruding corbels and a battlement with merlons pierced with arrowslits. The wall-walk in the crown of the curtains was based on corbels also from the outer ward side. It was accessible from the gatehouses and by stairs located on the zwinger at regular intervals. On the eastern side of the perimeter from the zwinger side in front of the Chapel Tower, a small projection on the corbels was placed by the wall, perhaps originally housing the bell. Small latrines were also embedded in the outer walls, located at the north-west and north-east corners. It was planned to put an outer gate from the north, but it was never fully completed. Called the Llanfaes Gate, it was supposed to have the form of two horseshoe towers protruding significantly in front of the perimeter, flanking the passage between them with a portcullis.
The walls of the main perimeter were higher, reached 11 meters high (although they have not reached their full intended height) and 4.9 meters thick. Four cylindrical towers were placed in corners and one horseshoe tower in the eastern and western curtains. In the thickness of the inner walls, passages were created on the first floor to enable the crew to move between the towers, access to the guard rooms and castle latrines. It were vaulted with stone slabs mounted on corbels, and small rooms in the wall thickness (e.g. at the south-east tower) were crowned in an interesting way with six rows of overlapping corbels. The entrance to the internal passages led through staircases at the corner towers and at the two middle towers. An important element were latrines placed in the defensive walls, located in pairs, two on each long side and one pair on each of the four shorter curtains. There were as many as 32 of them, 16 on one level. Each latrine consisted of a room closed with a door and a wooden seat placed in a small niche. The impurities fell down underground, and each latrine shaft was connected to a central ventilation shaft running up to the crown of the walls. The construction of such an extensive and unprecedented system of latrines allowed the foundation of the castle on flat terrain at sea level, near the irrigated moat to which the impurities would eventually flow down. The crown of the defensive walls (as well as the towers and gatehouses) was to be topped with sidewalks for defenders, hidden behind the breastwork set on protruding corbels and battlement. In merlons, it was planned to open slotted arrowslits at various heights to obtain the possibility of firing at different angles.
The six towers of the inner circuit were to have three floors and contain rooms heated by fireplaces. The lower floors were cylindrical, while the upper interiors were to be octagonal. In the corner towers, the round basements were illuminated only by single small ventilation holes, located at an angle in the thickness of the wall. Probably they were to serve as magazines. Of these, the north-east tower probably played the role of a prison, because its lowest floor was accessible only by a small, blocked by bar portal set at a height of about 1.5-1.8 meters, accessible from a very narrow passage, connecting with the entrance and the latrine in the curtain south. The prison itself was separated from the courtyard and the stairs to the first floor with three doors. In the south-east and north-east towers, massive vault arches have been preserved above the basement, which may indicate that higher spaces were intended for residential chambers. They were heated by fireplaces, and there were auxiliary rooms and latrines nearby.
A castle chapel was built into the central, eastern tower. From the side of the courtyard it was preceded by a small vestibule already placed in the thickness of the perimeter wall, to which the entrance led through a double portal with crowns in a trafoil, from a residential building located at the courtyard. From the vestibule, one could go straight to the chapel or head to the side rooms intended for observation of the liturgy in isolation through small windows. The chapel itself was ended in the east by a polygon above which was a rib vault, which fell on the wall pillars to the floor. Ancillary columns divided the facades into parts, each of which had three shallow niches decorated in tracery in the lower part, and a narrow lancet window in the upper part. On the west side of the chapel there could have been an gallery. Below there was a barrel vaulted basement room, while above was the upper floor of the tower.
The inner northern and southern gatehouses consisted of two horseshoe towers between which on the ground floor passages were placed, passing in the rear parts into magnificent rectangular gatehouses. From each side of the courtyard, two cylindrical communication turrets (planned to be about 21 meters high) were erected at each gatehouses to allow access to open defensive galleries, located between the roofs and the front parapets. Both gates were very similar to the gatehouses of a slightly older Harlech Castle.
The inner north gate was planned as a two-story, with two sets of five large windows on each floor, of which only one floor was completed. The first floor was to be a large hall measuring 21 by 7.6 meters, divided into two parts with separate fireplaces for heating. It was not forgotten to protect it, as access to it from the side curtains of the walls was possible only through small drawbridges. In the basement, on both sides of the gateway there were rooms for gatekeepers and guards, while from both southern rooms it was possible to reach the corner communication towers. To allow access to the first floor when all the portcullises were closed, external stairs leading to the extreme western of the five window openings, having a lower window sill, were also placed. Two northern rooms in the ground floor of the gatehouse served a guard – defensive function and, like all other rooms were topped with wooden ceilings. In contrast to the ground floor, where only slotted arrowslits were located, the front (northern) rooms in both gate towers and between them were illuminated by slightly larger windows with trefoil crowns and heated with fireplaces. This indicates that they were not being used, as at the gatehouse at Harlech Castle, for a chapel.
The inner south gate was to have the same appearance as the north gate, but work on it was less advanced. Despite this its passage was protected by three portcullises lowered in the grooves, two sets of ceiling murder holes, arrowlits in the side walls used from the guard rooms and three double-leaf doors. The layout of the rooms in the ground floor was identical to the northern gate: two four-sided rooms on the sides of the passage in the rear (inner) part of the gatehouse, and two elongated horseshoe rooms in the front part. The difference was the placement of fireplaces in the rear rooms (missing in the northern gate). The rooms on the first floor were also heated.
At the courtyard, originally there were numerous temporary buildings of workers and buildings attached to the inner walls of the perimeter walls (it is not known if they were completed). On the west side, along the entire curtain, there were probably stables and a kitchen, while on the eastern side a rectangular, two-story (with a low ground floor) residential building was heated by two fireplaces. In all these buildings, the only lighting was to be provided by the courtyard windows. A small granary might have been planned in the south-east corner, and a stove was between the inner north gate and the perimeter wall. No traces of the castle well were found at the inner courtyard.
Current state
The Beaumaris Castle survived to the present day in the form of a ruin, but it is more due to the unfinished construction than from later destruction. A complete external circumference and inner wall with incomplete height has been preserved. Also, no internal buildings at the castle’s inner courtyard have survived. In 1986, UNESCO recognized the castle as one of the “best examples of military architecture of the late 13th and early 14th century in Europe” and added it to the World Heritage List. Beaumaris is currently managed by the Cadw government agency and open to the public, as one of the largest historical attractions in North Wales.
bibliography:
Kenyon J., The medieval castles of Wales, Cardiff 2010.
Lindsay E., The castles of Wales, London 1998.
Salter M., Medieval walled towns, Malvern 2013.
Salter M., The castles of North Wales, Malvern 1997.
Taylor A. J., Beaumaris Castle, Cardiff 1999.
Taylor A. J., The Welsh castles of Edward I, London 1986.
The Royal Commission on The Ancient and Historical Monuments and Constructions in Wales and Monmouthshire. An Inventory of the Ancient Monuments in Anglesey, London 1937.

