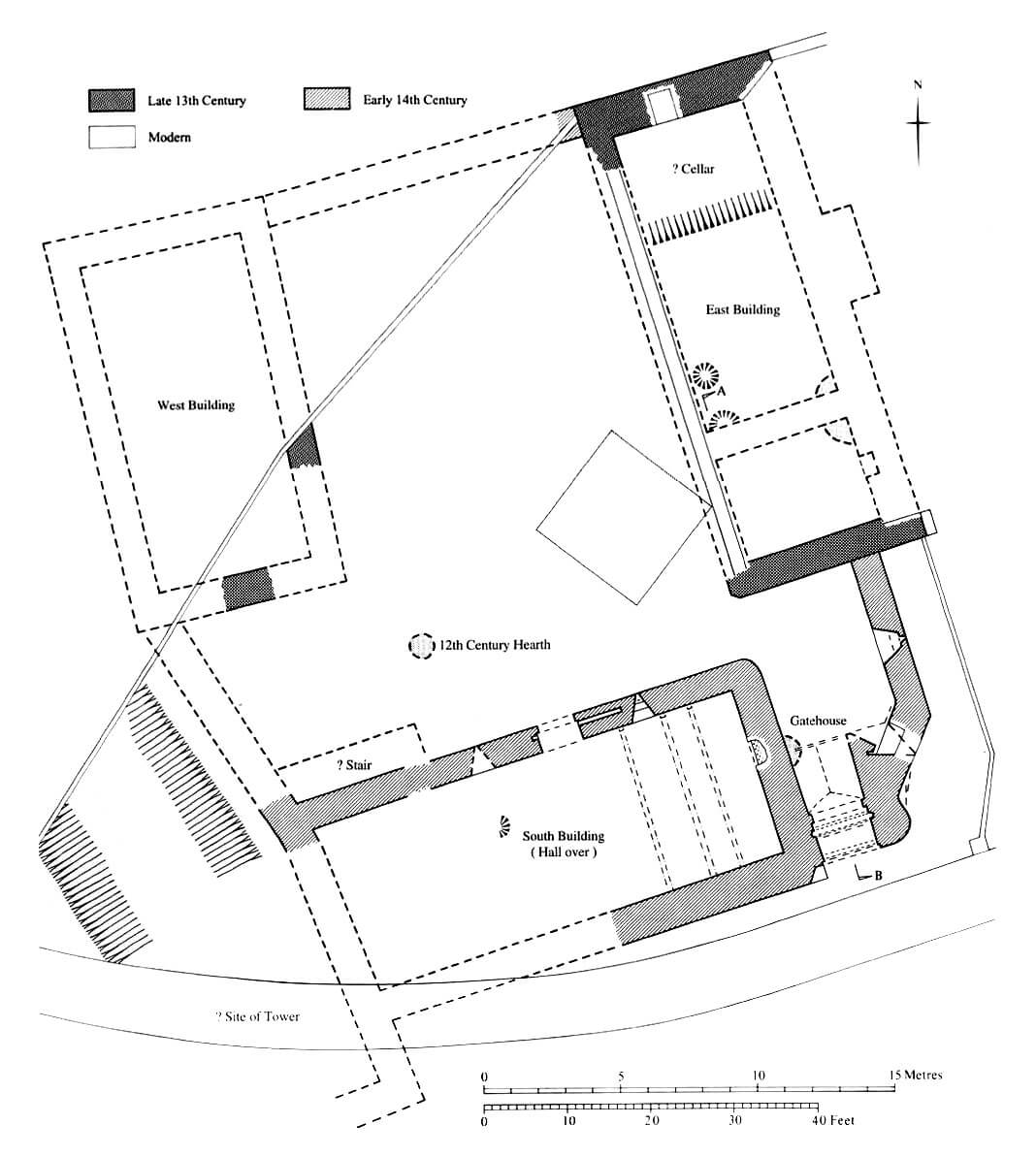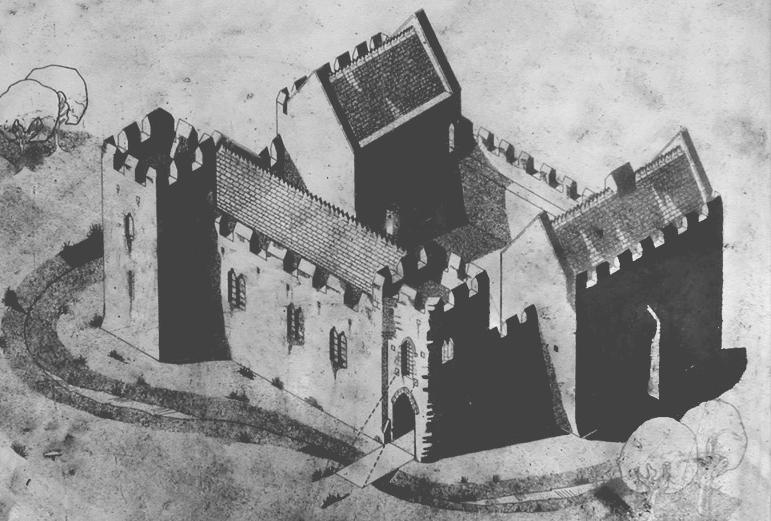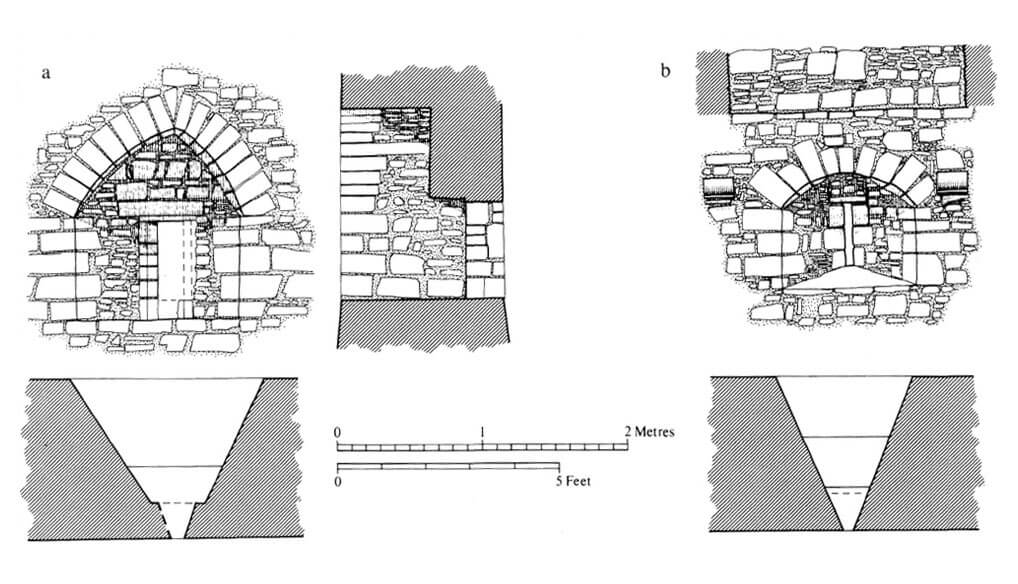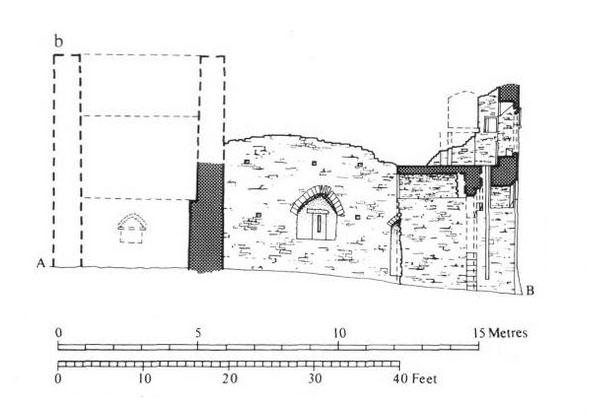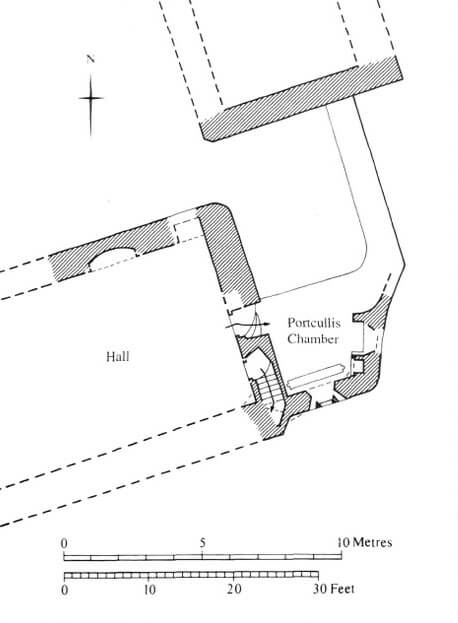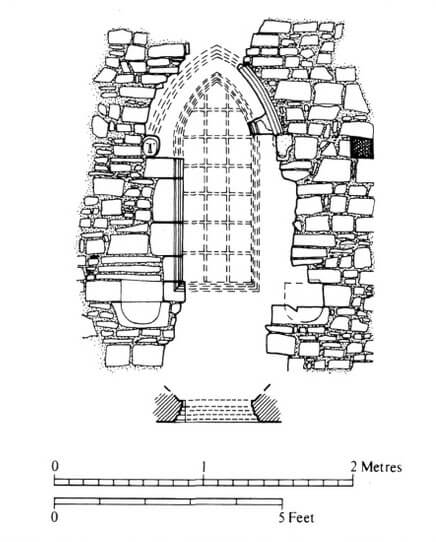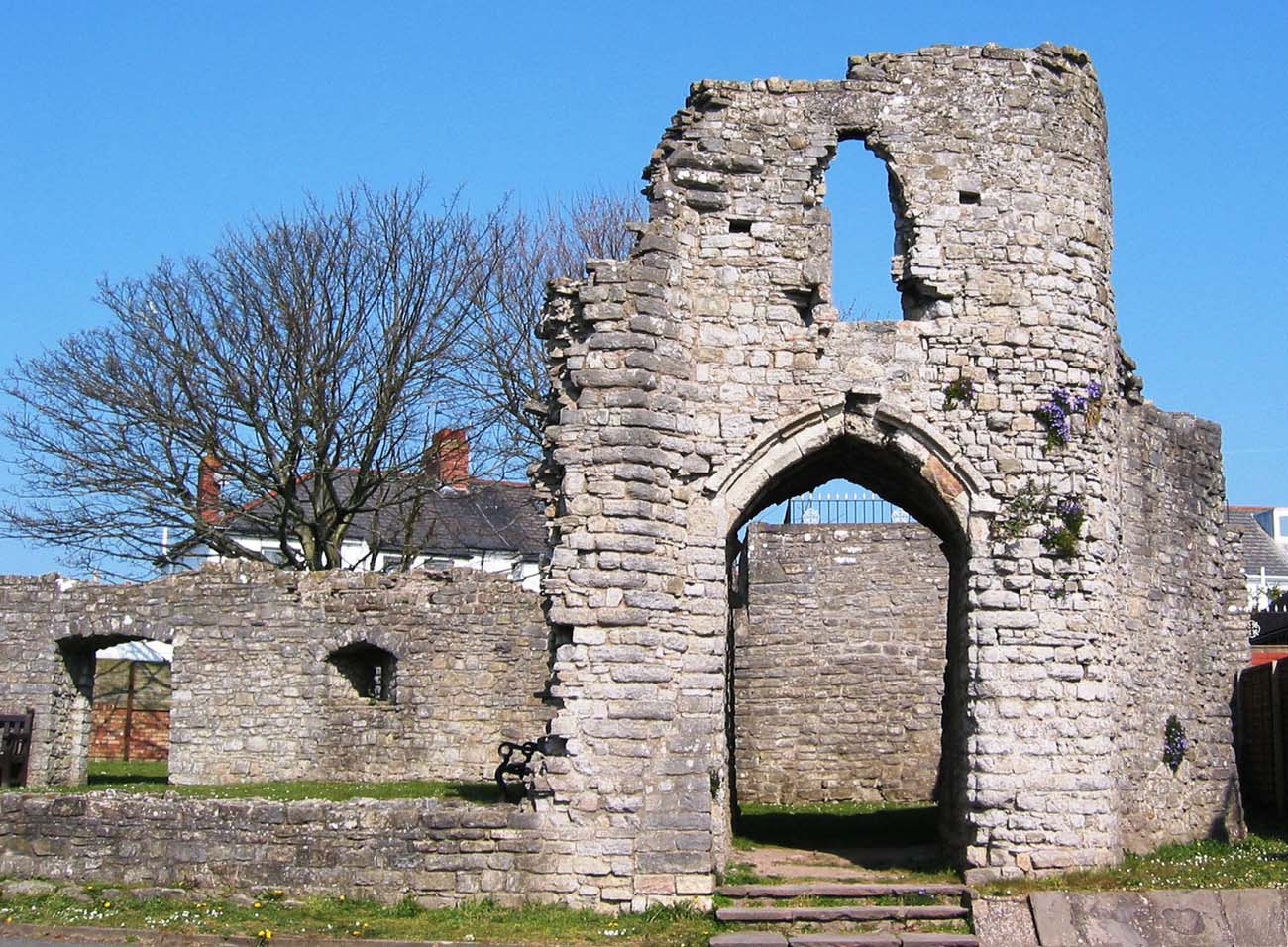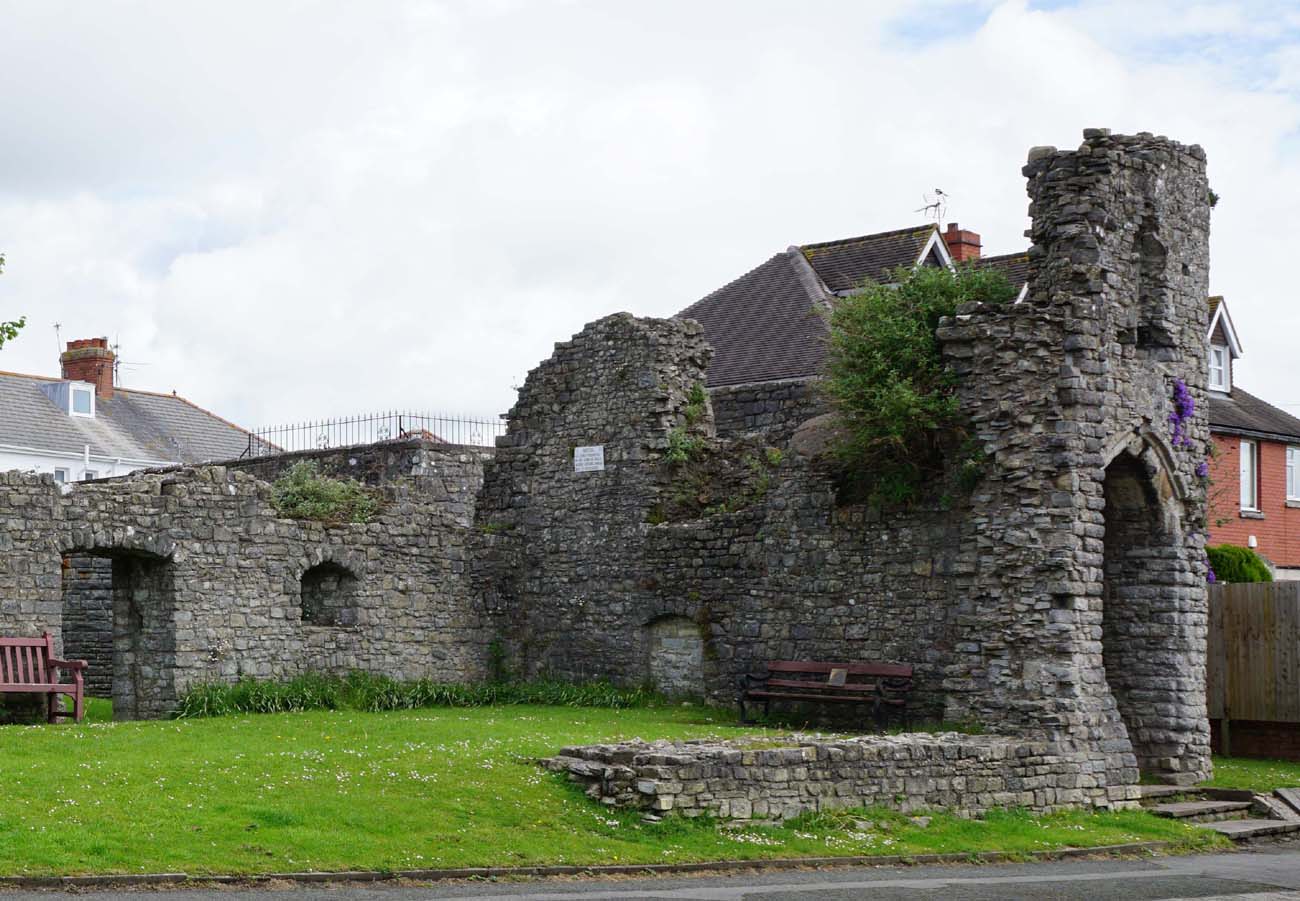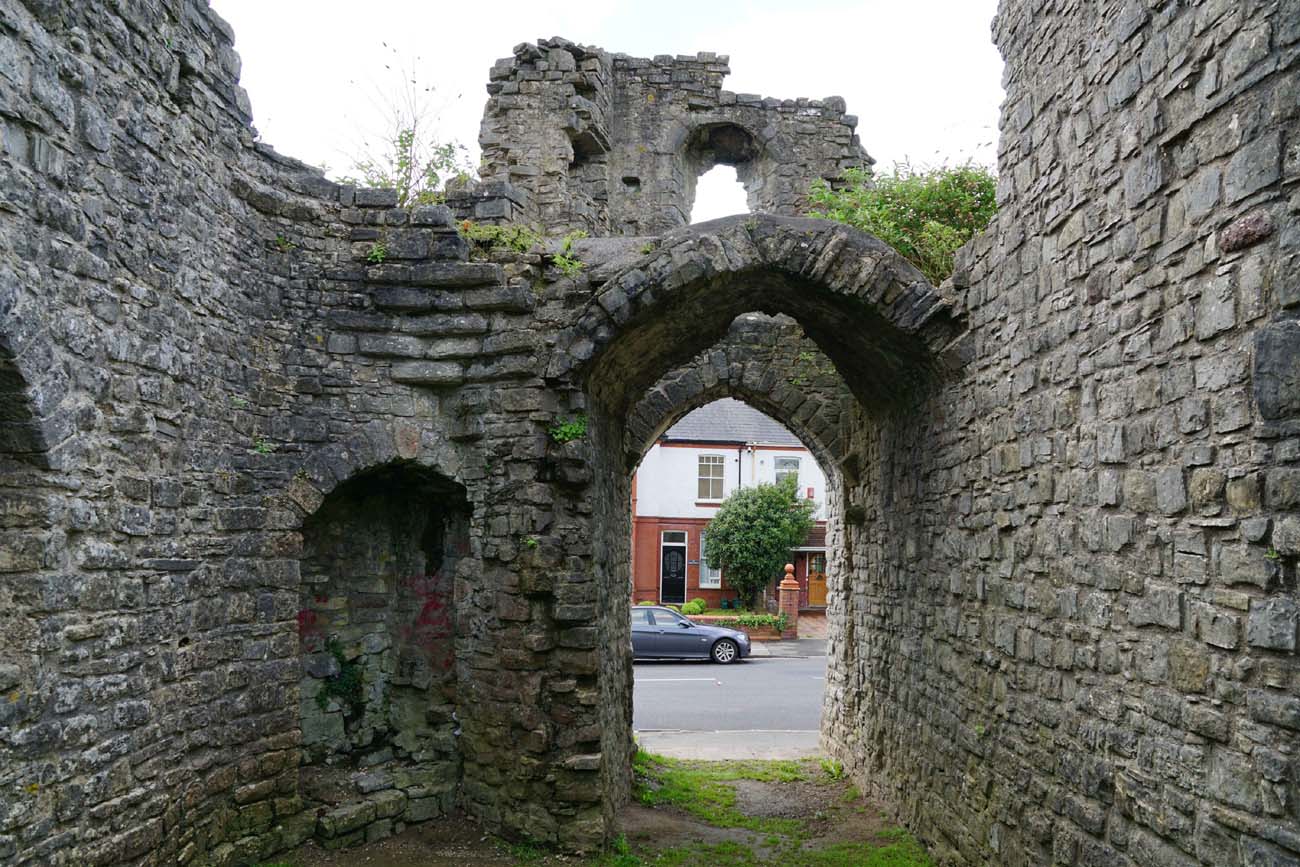History
The original wooden Norman castle, or rather a knight’s ringwall, was built in the 12th century by the de Barry (Barri) family, having its name from the nearby island where the pre-Norman chapel of St. Barruca was founded. The first to appear in written sources was the knight William de Barry, who at the turn of the 12th and 13th centuries witnessed several times on documents and donated pastures to the Abbey in Neath, and in the years 1232-1243 was involved in the rebellion of Richard Marshal. He was followed by another William at the end of the first half of the 13th century, whose son was John de Barry, burgess at Cardiff Castle. At the end of the 13th century, probably on the initiative of another member of the family, Lucas de Barry, the first two stone buildings were built within the original castle: north-east and north-west.
In 1316, the castle was attacked and severely damaged during the revolt of Llywelyn Bren against the English king Edward II. After the end of hostilities, John de Barry carried out repairs and extended the castle with the southern great hall and the gatehouse. In 1321, John de Barry became involved in the rebellion of the barons, as a result of which his lands and goods were confiscated. He regained them after six years, taking office in Cardiff. John had two sons, Richard and Thomas, and a daughter, Joan. The sons died without descendants around the mid-fourteenth century. The family goods and the castle were then passed on to Joan, and with her death in 1351, to her son Thomas Marshal.
In the second half of the fourteenth century, the next owner of the castle was Oliver St. John, Lord of Fonmon, and then members of the St. Johns of Bletsoe. In the first half of the 16th century, the castle was already in partial ruin, the southern part of the castle with the gatehouse were used for economic purposes. In the 18th century, after probably short-term use during the civil war of the 17th century, the castle was completely abandoned and mostly demolished.
Architecture
The castle was situated not far from the coast of the Bristol Channel and near the harbour, which was sheltered by the Barry Island in the south-east. Originally, it was a small wood and earth stronghold with a diameter of about 35 meters, protected by a 10-meter-wide ditch and wooden and earth fortifications in the form of a palisade.
At the end of the 13th century, the castle had two stone, corner, rectangular buildings: north-east and north-west, connected by a wall on the north side and a defensive circuit in the south, which separated a small courtyard between them. The eastern building had a separate room inside in the southern part with a small square wall recess in the eastern wall. The larger northern room had a clay floor, while its northern part could have a cellar. The west building was supposed to have dimensions of 7.3 x 14.5 meters and walls about 1.1 meters thick.
After the expansion from the first half of the 14th century, the castle consisted of a hall building on the south side, adjacent to the east with the gatehouse, and from the west with a corner four-sided tower, and two older residential buildings on the north side, connected by short curtains of defensive walls. The south-west corner tower was extended in front of the facade of the castle, so that it could flank the entrance gate to the castle, located in the south.
The southern building was situated with its longer sides on the east-west line, perpendicular to the northern houses, so that its southern wall was the perimeter wall of the castle, and the eastern wall was part of the gatehouse. Inside the building, the main representative hall was located on the first floor and was heated by a fireplace in the north wall. The lower storey probably had a separate small room in the western part, and its whole was topped with a wooden ceiling consisting of flat beams placed on stone corbels. The entrance to the building led from the courtyard, more or less in the center of the larger room in the ground floor. It was possible to block it with a bar, set in an opening in the wall thickness. Probably, it was also possible to get directly to the first floor using external wooden stairs, attached to the western part of the north wall. In the south-eastern corner there were narrow stairs in the thickness of the wall leading to the defensive wall-walk (probably also crowning the hall building, as it was the facade of the castle) and the passage to the room on the first floor of the gatehouse. No latrine was found in the hall building. Unless it was located in the destroyed western part of the south wall, sanitary facilities could function in the corner south-west tower.
The entrance to the castle led through a pointed portal with a portcullis, double doors 1.9 meters wide and a drawbridge leading to the vaulted gate passage. Above there was a small room that may have served as a chapel. From the south, it was illuminated by a pointed window with a moulded dripstone on two consoles in the shape of human heads: a knight and a lady. The internal equipment of the oratory consisted of a wall niche and a stone piscina with a drain. The altar could be placed in the window recess of the second, eastern opening, moreover, there had to be a mechanism to operate the portcullis. The upper floor of the gatehouse was connected by the aforementioned passage with the adjacent hall building and by the curving passage with the wall-walk in the crown of the defensive wall on the north-eastern side. The probably not preserved northern wall of the gatehouse was very thin, perhaps even of a half-timbered structure.
Current state
The fragment of the gatehouse with the ogival portal and the Gothic window above has survived to the present day in the best condition. Small fragments of the walls survived on the north and east sides, where the arrowslit is also visible. Entrance to the castle is free.
bibliography:
Kenyon J., The medieval castles of Wales, Cardiff 2010.
Salter M., The castles of Gwent, Glamorgan & Gower, Malvern 2002.
The Royal Commission on Ancient and Historical Monuments of Wales, Glamorgan Later Castles, London 2000.

