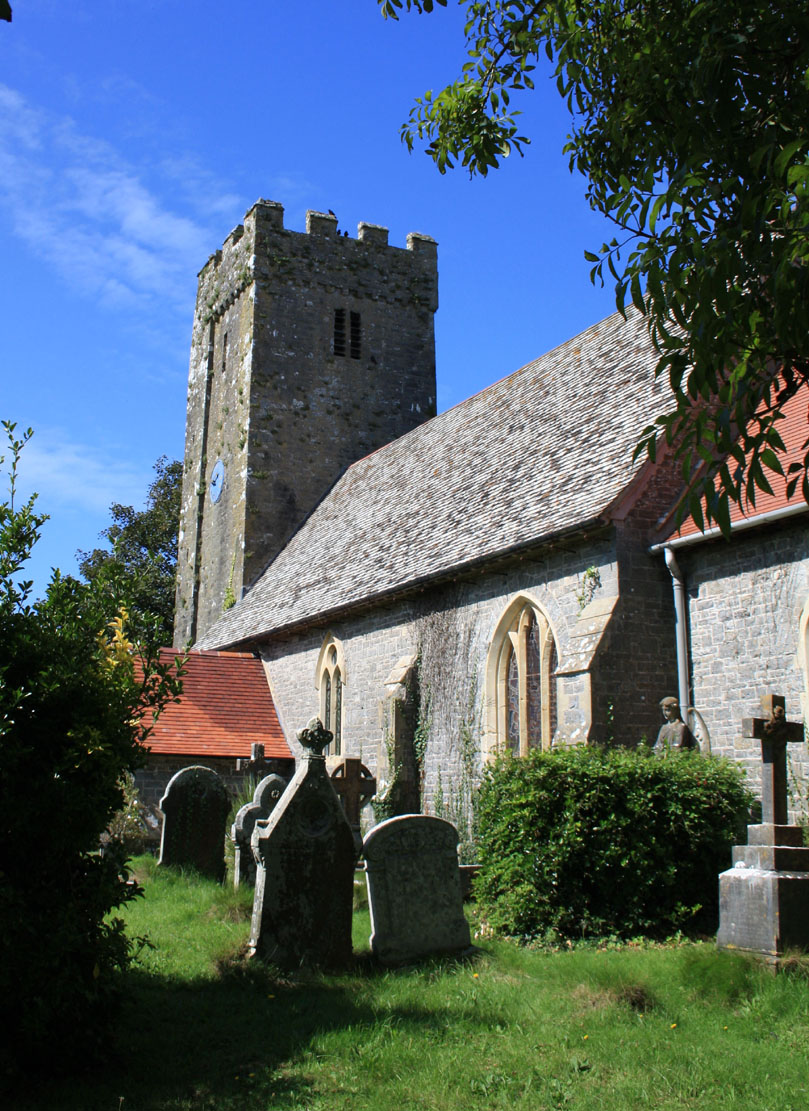History
Architecture
The church from the fourteenth century was built on a Latin cross plan. It had an aisleless nave measuring 15.2 x 6.1 meters, a chancel on the eastern side of 9.1 x 4.5 meters, the northern and southern arms of the transept and a porch. The four-sided tower on the west side was built at the end of the 15th century or around 1500. In its south-west part there is a staircase, and the whole is topped with a parapet and battlement on protruding corbels. The ground floor of the tower, covered with a barrel vault, opened onto the nave with a pointed arcade, and also the chancel was separated from the nave by an arcade.
Current state
The southern wall of the nave, the chancel and the porch of today’s church are the result of a thorough reconstruction and renovation from the Victorian period. Originally, the no longer existing southern arm of the transept adjoined the church. Only the Romanesque baptismal font has survived from the medieval furnishings of the church.
bibliography:
Salter M., The old parish churches of South-West Wales, Malvern 2003.
The Royal Commission on The Ancient and Historical Monuments and Constructions in Wales and Monmouthshire. An Inventory of the Ancient and Historical Monuments in Wales and Monmouthshire, VII County of Pembroke, London 1925.
Website monktonrectorialbenefice.org.uk, St Mary the Virgin, Angle.

