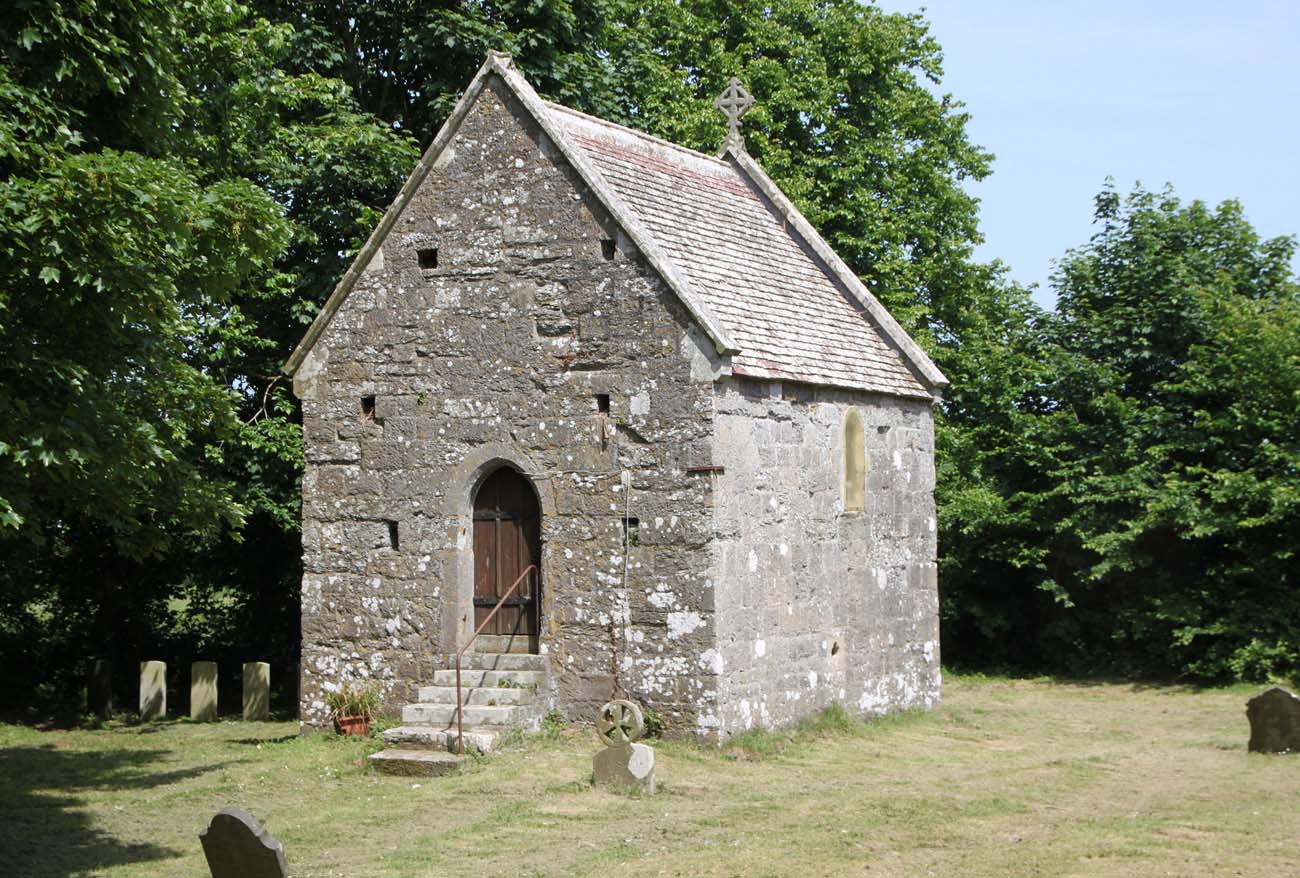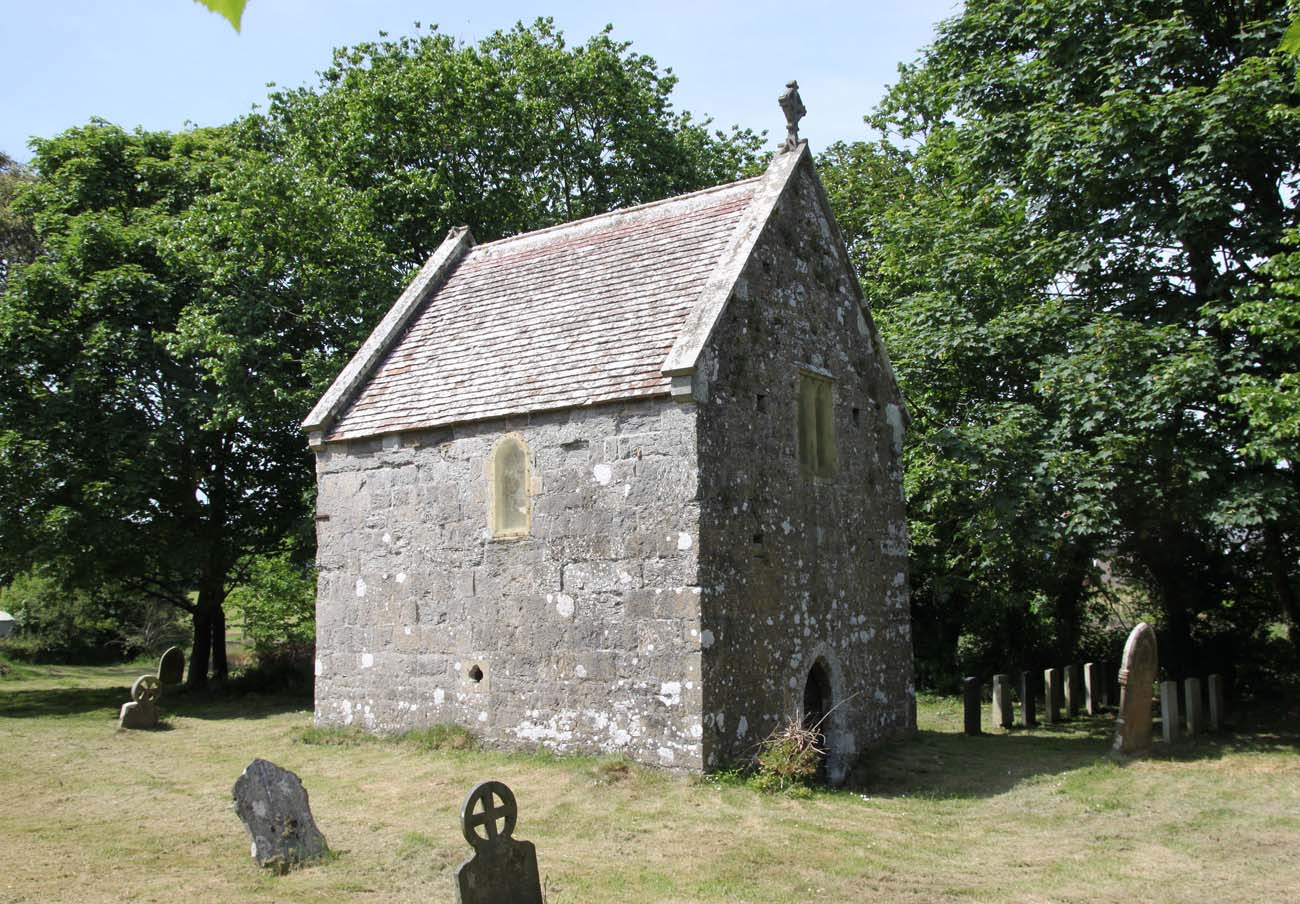History
The chapel of St. Anthony, also called the Seamen’s Chapel or the Fishermen’s Chapel, was erected in 1447 by knight Edward de Shirburn. Originally it served as a charnel for drowners at sea, it became a chapel only in the twentieth century. It was renovated in 1853 and again in 1862.
Architecture
The chapel has the form of a small, aisleless building on a rectangular plan with dimensions of 4.6 x 3.6 meters, with eastern and western elevations pierced with putlog holes. Its interior is divided into the main room on the ground floor, accessible from the west, and a vaulted crypt (ossuary) below. The western portal received simple jambs with a pointed archivolt. A separate, located in the eastern wall, also pointed portal led to the crypt. It was lit by two small quatrefoil openings, located just above the ground level. The upper part of the chapel was crowned with a gable roof and illuminated with late Gothic windows: two-light embedded in the eastern wall and one-light in the southern façade. In its interior, a small stone piscina was embedded in the southern wall.
Current state
The chapel is in good condition today and, despite the early modern renovations, has retained its original, Gothic form, including many original architectural details (windows, portals, piscina, recess for a tombstone). It is one of the few buildings of this type in Wales, which is why it was awarded the highest position on the three-tier list of Welsh architectural monuments.
bibliography:
Kinross J., Discovering the smallest churches in Wales, Stroud 2007.
Salter M., The old parish churches of South-West Wales, Malvern 2003.
The Royal Commission on The Ancient and Historical Monuments and Constructions in Wales and Monmouthshire. An Inventory of the Ancient and Historical Monuments in Wales and Monmouthshire, VII County of Pembroke, London 1925.



