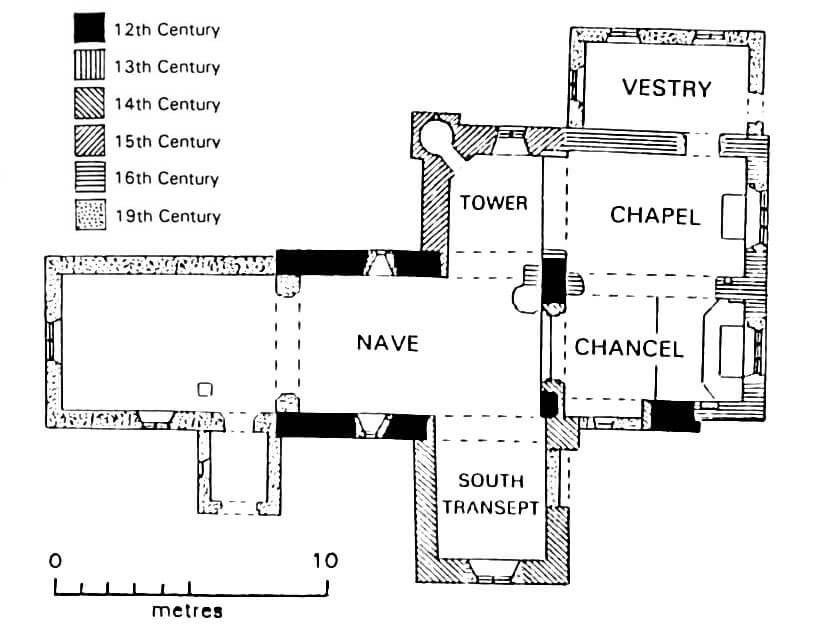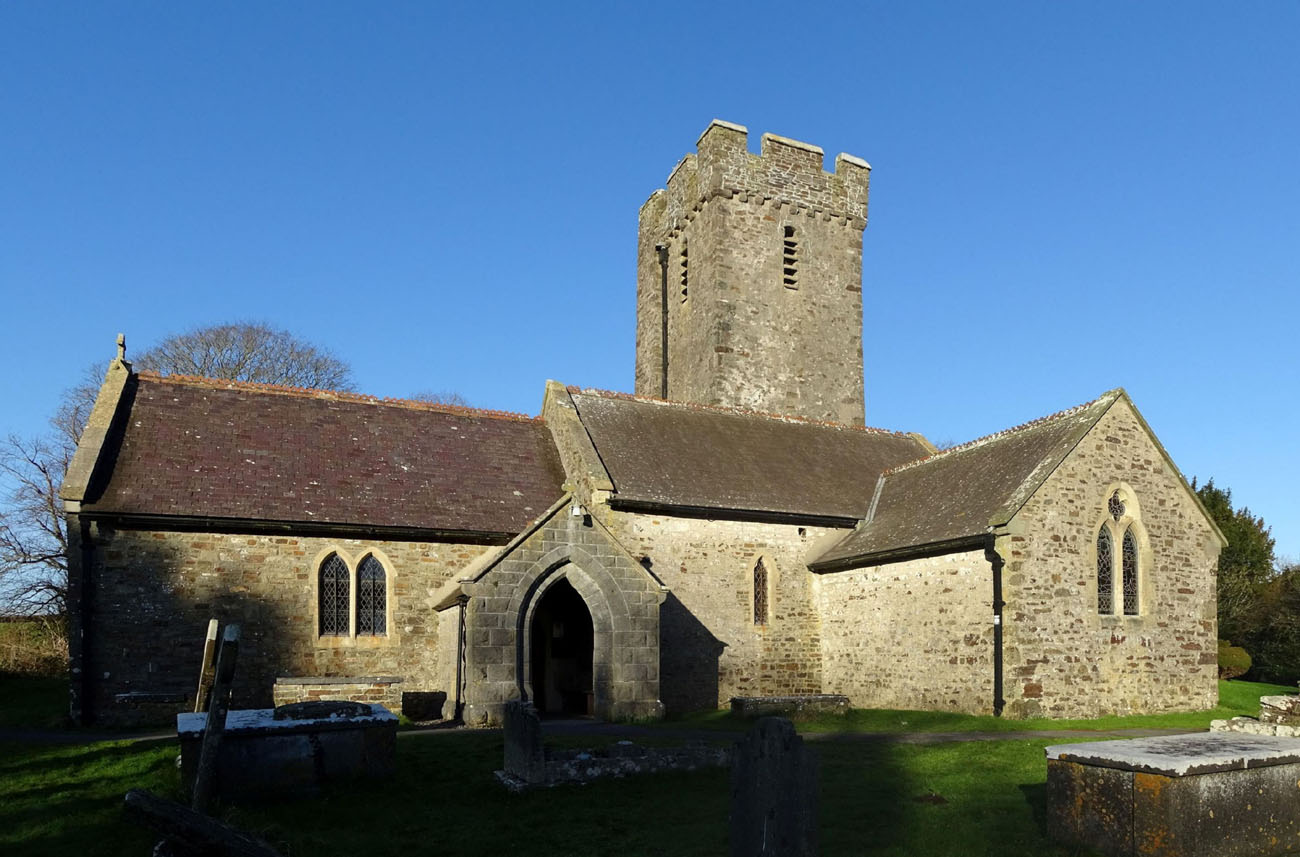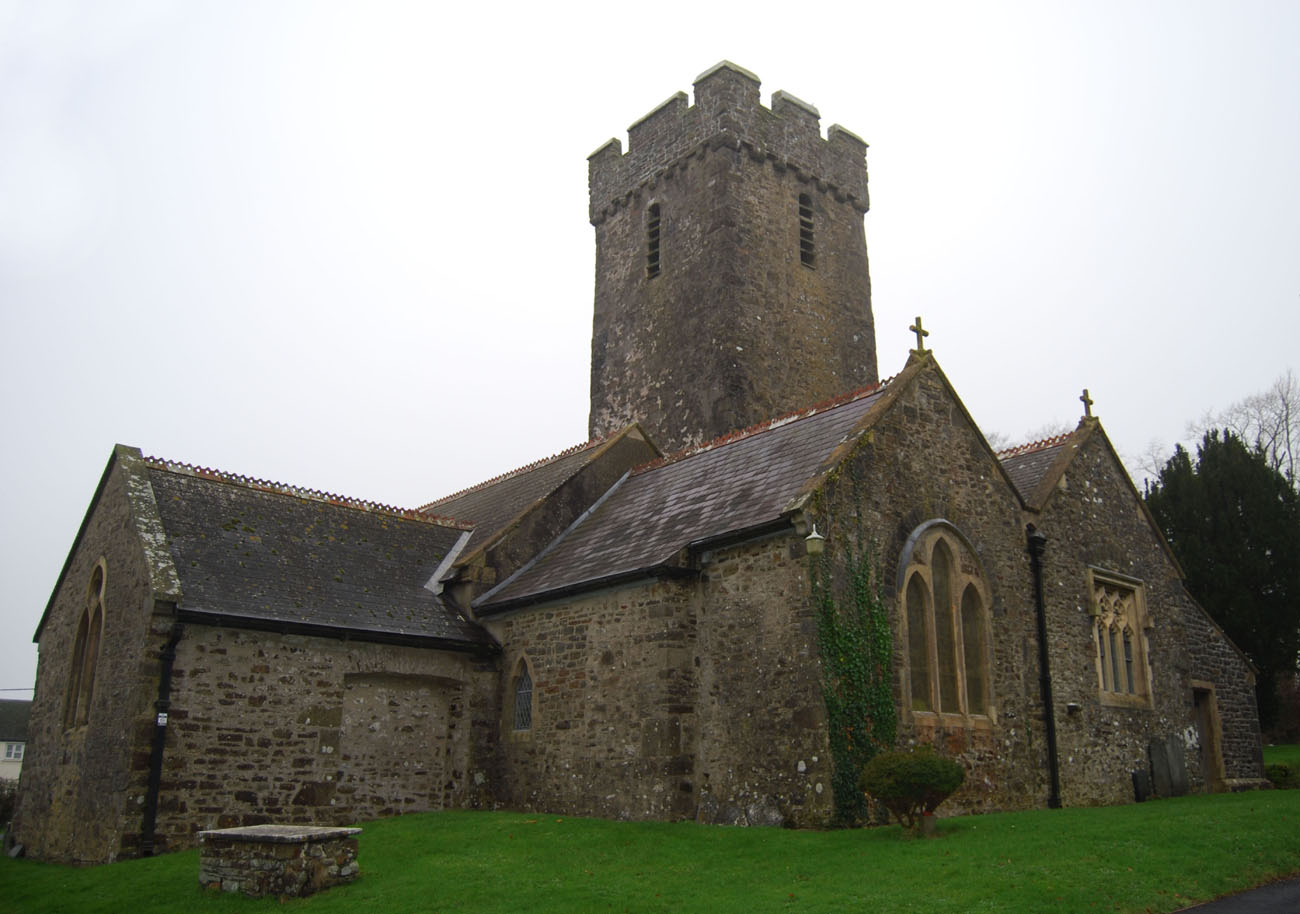History
The stone church of St. Elidir was built in the 12th or 13th century, probably on the site of an earlier temple associated with an early Christian Celtic community. In 1150 it was given by William Herrizon to the Order of St John from the nearby commandry at Slebech, with the consent of William of Narberth. The grant included the church in “Amtrud” together with 52 acres of land. After the dissolution of the order during the Reformation, patronage of the church passed into private hands and then, already in the early modern period, to the bishops of St Davids.
In the 14th century the church was enlarged with a transept, probably built on the wave of popularity of this part of the religious buildings, which was then taking place in Wales. Then, around the turn of the 15th and 16th centuries, a tower was added. The last extension associated with the end of the Middle Ages was related with the addition of the northern chapel around the middle of the 16th century, still built in the late Gothic style. These works were probably funded by John Elliot, for whose family the chapel was intended.
At the beginning of the 17th century, for unknown reasons, the chancel of the church was rebuilt and extended. A thorough modern renovation of the church was carried out in the years 1851-1855. During this repairs, most of the original walls were not modified, but the nave was extended. Then, in the third quarter of the 19th century, a porch was added, and almost all the windows were transformed, apart from the openings in the tower. In 1899, during another renovation, a sacristy was added to the church.
Architecture
The church was situated on a small hill, surrounded by a fenced cemetery and probably a ditch. In the 12th/13th century it consisted of a two-bay nave and a single-bay, narrower and lower chancel, with a straight wall to the east. In the 14th century, the building had in plan the shape of an equal-armed cross, thanks to the addition of a transept to the eastern part of the nave. It may have been connected to the chancel by means of diagonal, popular in Wales passages (squints), or there were small chapels at its eastern walls. The interior of the transept and the nave were covered with a barrel vaults. The chancel probably had an open roof truss.
At the turn of the 15th and 16th centuries, the northern transept was used as a base for the construction of a quadrangular tower with three storeys in height. It was not reinforced with buttresses, nor fastened at the ground floor with a batter, but in accordance with the Welsh style of the late Middle Ages it was provided with a battlement, set on the parapet on prominent corbels. Moreover, as in most late medieval belfries in the Pembrokeshire region, it was tapered in the upper parts. Vertical communication in the tower was provided by a spiral staircase, set in the north-west corner, protruding with two shallow projections in front of the face of the adjacent walls. The staircase was lit by slit openings, while the highest storey with bells was lit by high, although narrow, openings.
The north chapel, built in the mid-16th century, with a length equal to the chancel and situated parallel to it, probably replaced the older diagonal passage from the transept, and later the ground floor of the tower to the chancel. The eastern wall of the chapel formed an straight elevation with the eastern wall of the chancel, the northern one was in line with the elevation of the tower. Its interior was opened with single arcades both to the chancel and to the ground floor of the tower. The southern arcade received an almost triangular archivolt and a slight chamfer.
Current state
The church currently consists of a chancel and a four-bay nave, extended by almost 8 meters in the 19th century, a late-medieval northern chapel and tower, a neo-Gothic southern porch and modern vestry. The western bay of the chancel and the eastern bays of the nave come from the 13th century, while the eastern bay of the chancel was rebuilt at the beginning of the 17th century. Unfortunately, almost all church windows, except for the tower openings, were modernized in the early modern period. Inside the church you can see a late Romanesque font, a vault over the medieval part of the nave and a 14th-century vault over the southern transept. The arcades of the transept and the southern arcade of the late Gothic chapel are also original.
bibliography:
Barker T.W., Green F., Pembrokeshire Parsons, „West Wales historical records”, 1/1911.
Glynne S.R., Notes on the Older Churches in the Four Welsh Dioceses, „Archaeologia Cambrensis”, 2/1885.
Ludlow N., South Pembrokeshire Churches, An Overview of the Churches in South Pembrokeshire, Llandeilo 2000.
Ludlow N., South Pembrokeshire Churches, Church Reports, Llandeilo 2000.
Salter M., The old parish churches of South-West Wales, Malvern 2003.
The Royal Commission on The Ancient and Historical Monuments and Constructions in Wales and Monmouthshire. An Inventory of the Ancient and Historical Monuments in Wales and Monmouthshire, VII County of Pembroke, London 1925.



