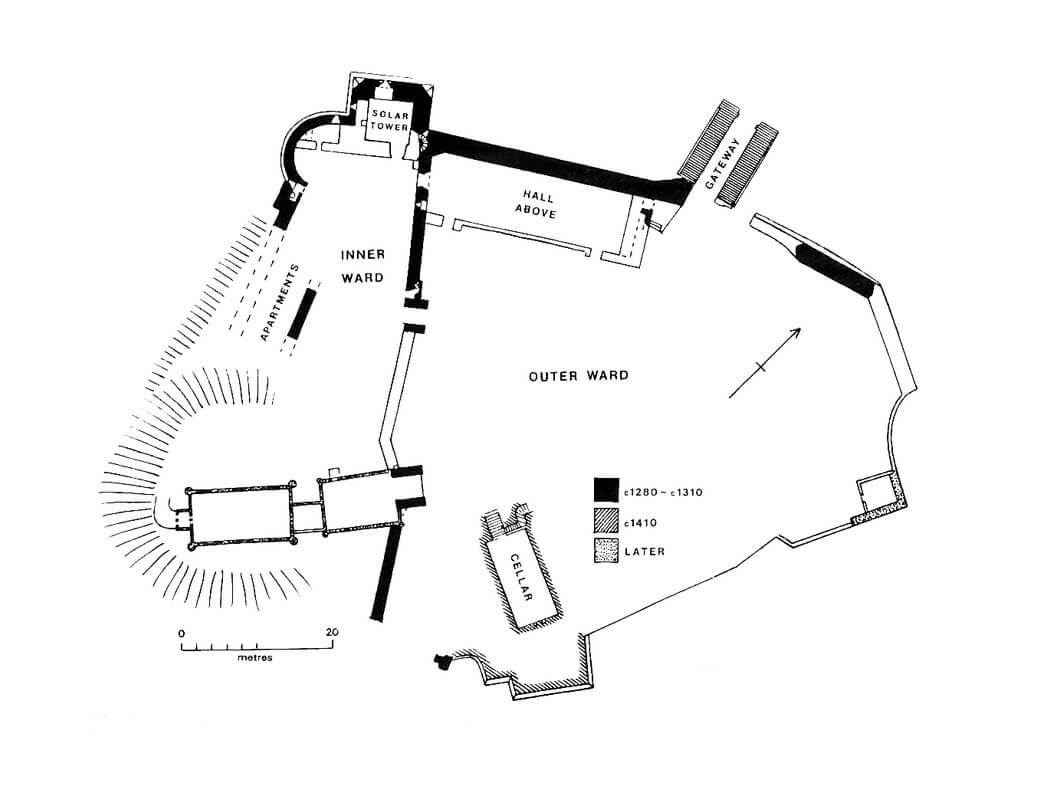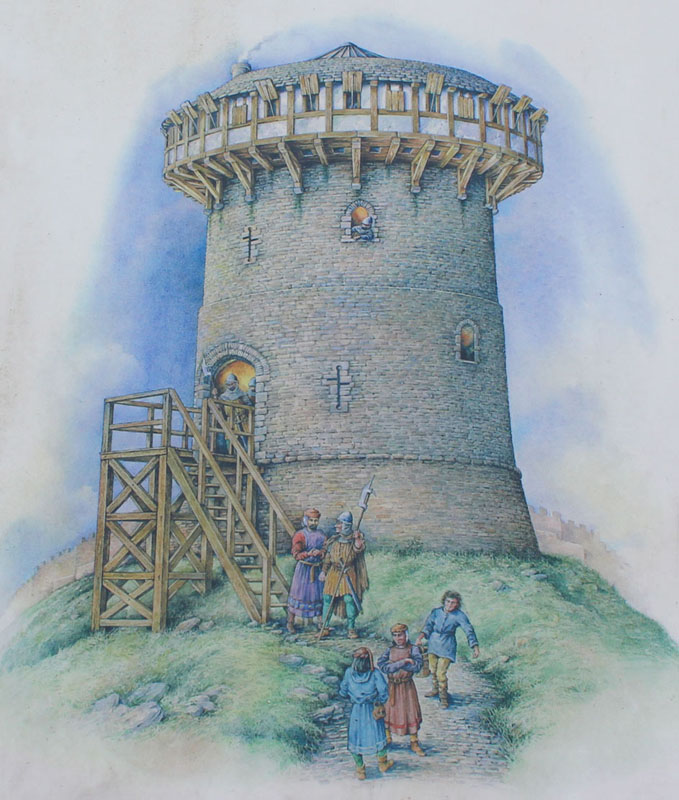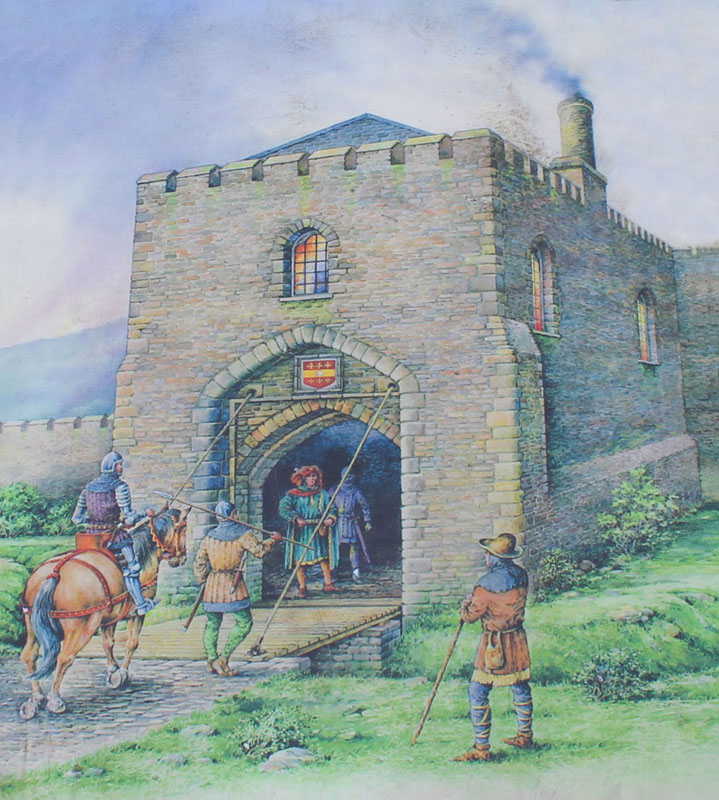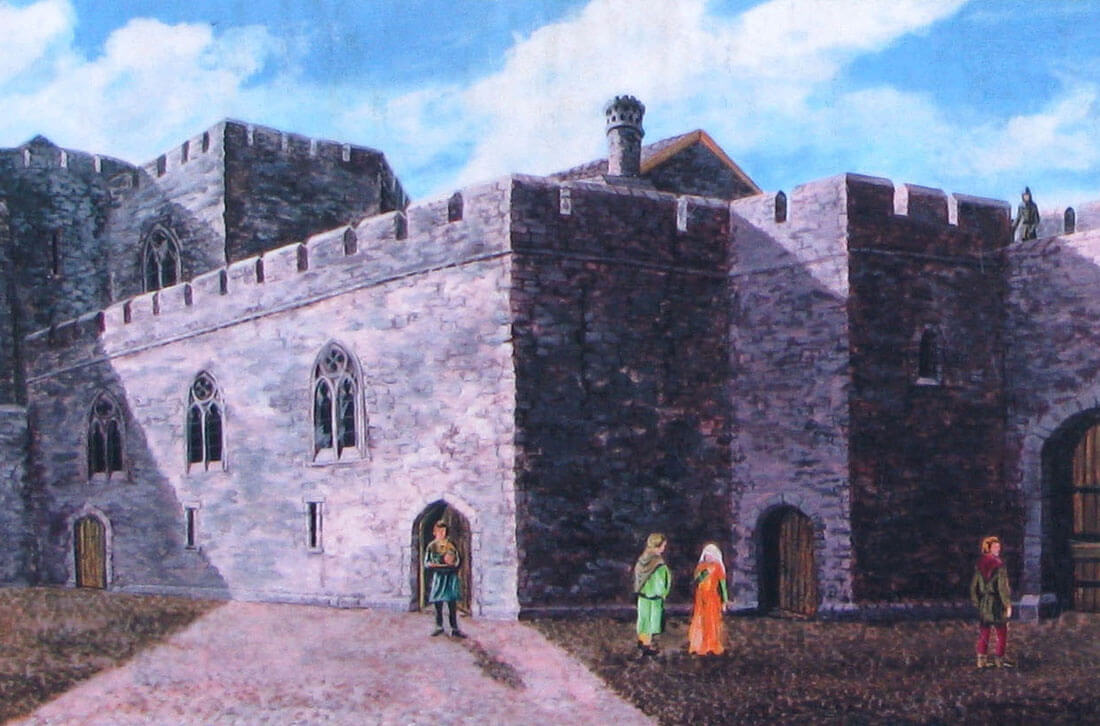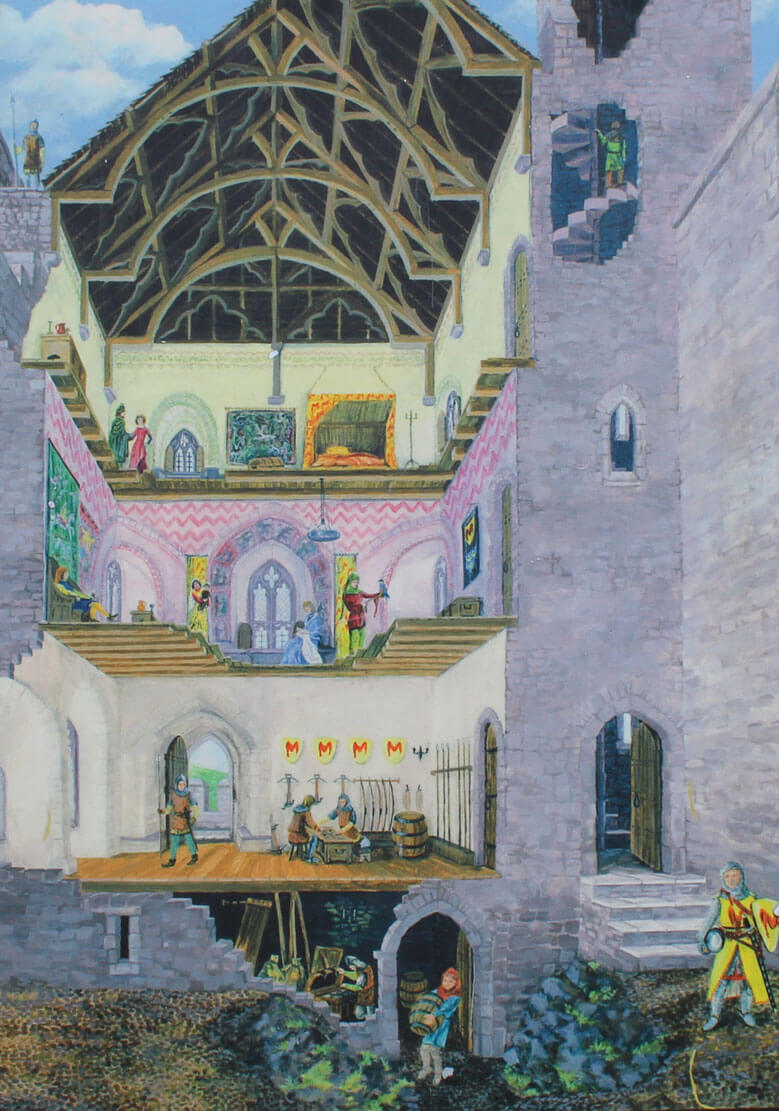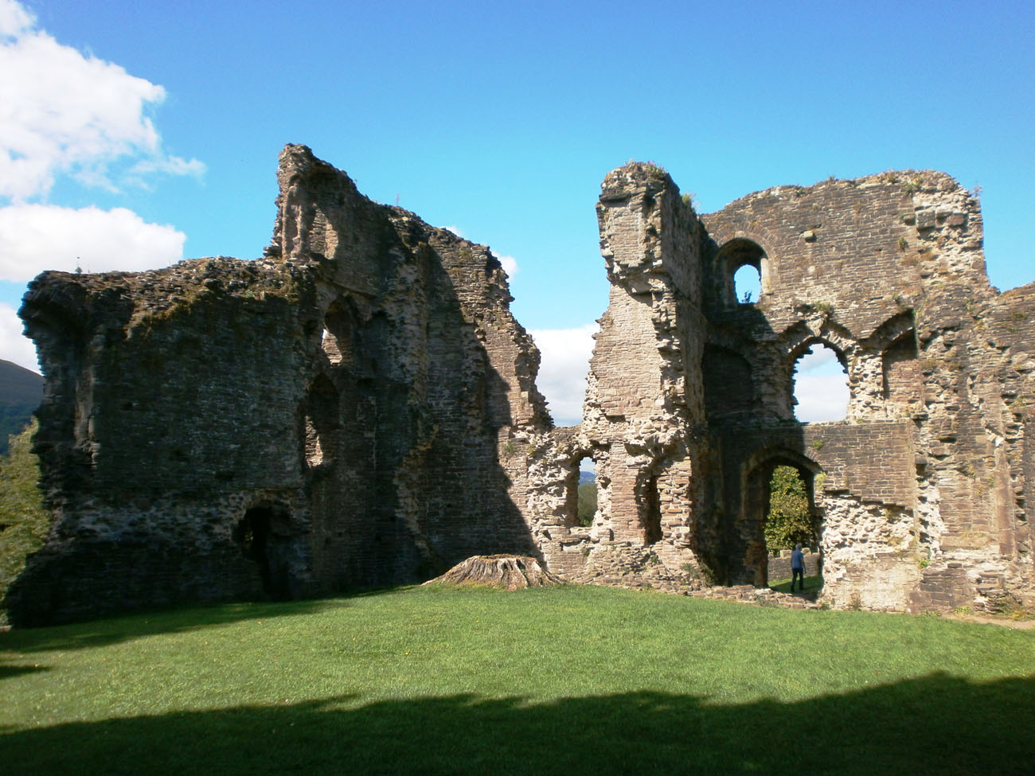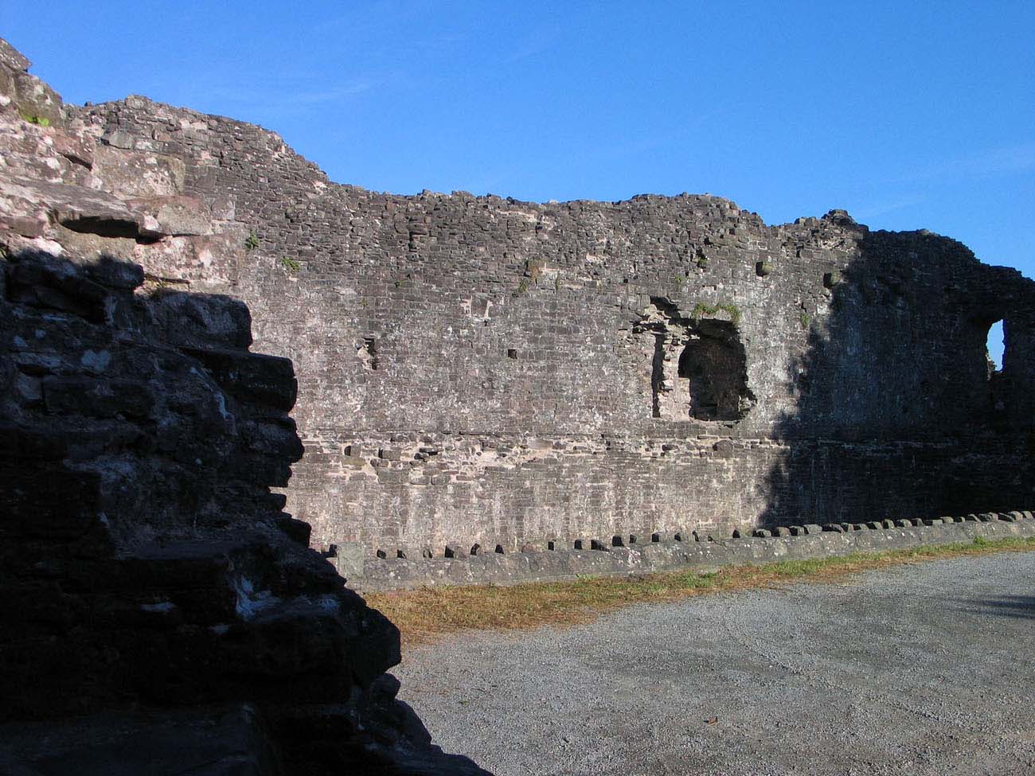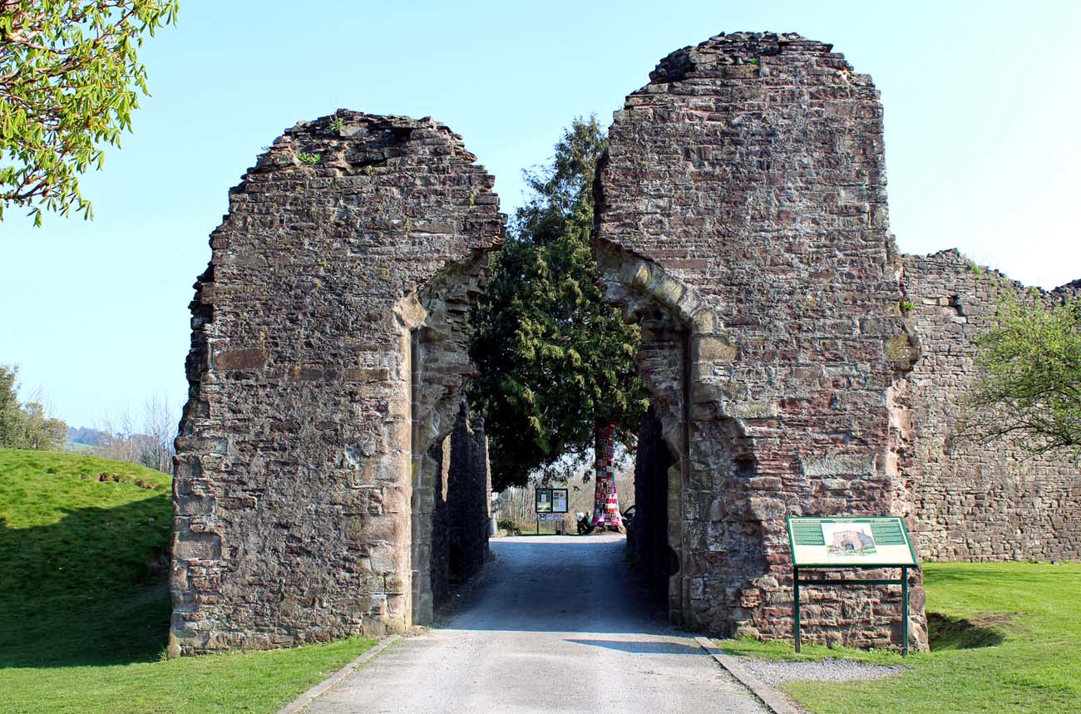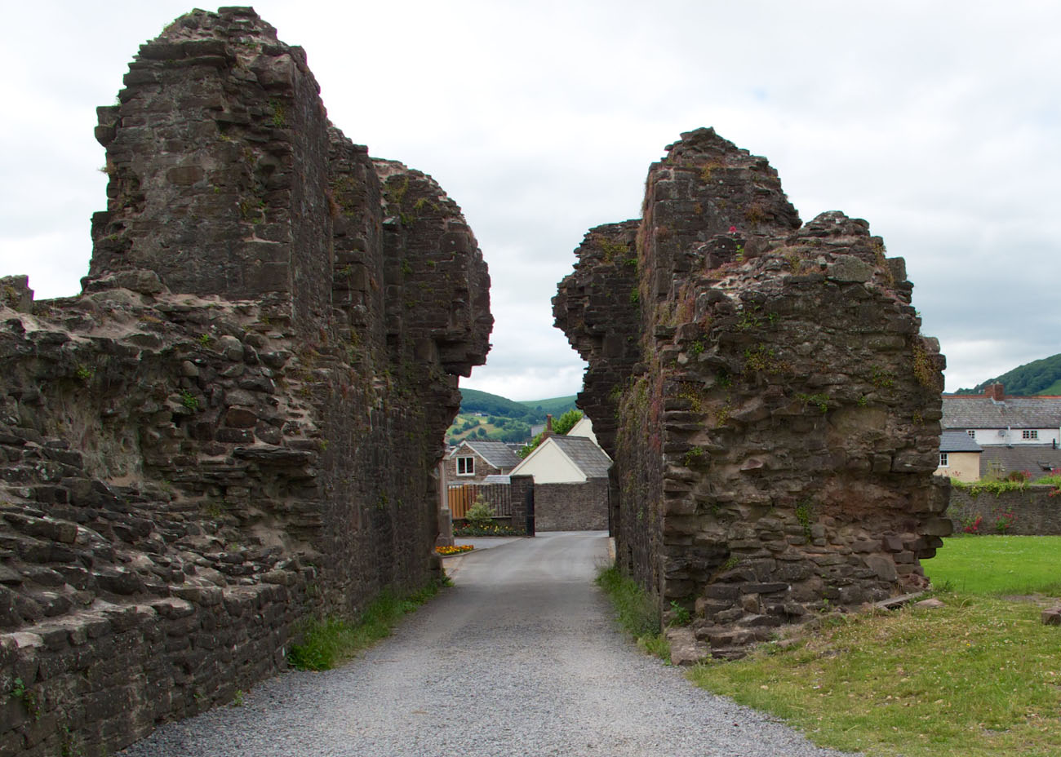History
Abergavenny Castle, originally of timber, was built around 1087-88 by the Anglo-Norman Lord Hamelin de Ballon, who chose the ruins of an old Roman fort and civilian settlement of Gobannium as a site. In the 1170s, another of the castle’s owners, Henry Fitzmiles, Lord of Abergavenny, was killed by the Welsh Lord of Gwent, Seisyll ap Dyfnwal. Without a male heir, Henry’s estate, including the castle, passed to his daughter Bertha’s husband, William de Braose, who rebuilt and extended his new seat, although it was not his primary residence.
In 1175, during the Christmas season, De Braose summoned Seisyll and his son Geoffrey to Abergavenny, along with other lesser Welsh rulers of the Principality of Gwent, simulating a desire for reconciliation. Upon their arrival, however, he had all the guests killed in the great hall of the castle, and then took Seisyll’s seat, Castell Arnallt, where he murdered his wife. This act, as well as taking the lands of the murdered, resulted in the sanctions of the English Crown, which wanted to calm down the Welsh-English border. William was forced to withdraw from political life and pass his estate on to his son, although in 1182 Hywel ap Iorwerth, Lord of Caerleon, and Seisyll’s relatives set fire to Abergavenny in retaliation. De Braose was not at the castle at the time, but most of his crew were taken to prison. During the further Welsh – English struggles of the first half of the thirteenth century, the castle often passed from hand to hand. Eventually, in 1233, it was destroyed by Richard Marshal, earl of Pembroke and Welsh princes, during the revolt against Henry III. After this incident, it was rebuilt, and instead of a wooden one, a stone keep was erected.
Before the mid-13th century, Abergavenny, passed to William III de Cantilupe, Baron of Eaton Bray, as a result of the marriage of Eva de Braose, and then in the second half of the 13th century to the lords of Hastings. Representatives of this powerful family carried out further expansions of the castle at the turn of the 13th and 14th centuries. The construction investments were funded in particular by John, the first Lord of Hastings, who died in 1313. When the last Lord of Hastings died without son in 1389, the castle was taken by the Beauchamp family, but from the 15th century no lord lived permanently in Abergavenny. For this reason, any major work on the expansion of the castle was stopped. In the 15th century it was only enlarged by a modest gatehouse.
In 1402, a riot broke out in Abergavenny after the constable attempted to hang three townsmen outside the castle gate. Their supporters stormed the castle, freed the prisoners by a daring assault, and imprisoned Lady Joan Beauchamp in the keep. Shortly afterwards, in 1404, the town was sacked during the great Welsh rebellion of Owain Glyndŵr, but the castle itself withstood the siege and was not captured until the relief of Richard York and the Sheriff of Hereford arrived. It is known that a year later the castle had a very strong garrison, consisting of 80 cavalrymen with their squires and 400 archers. It was probably held until the uprising was completely suppressed and Owain Glyndŵr was killed in 1415.
During the English Civil War of the 17th century, although the castle was already in a state of disrepair, King Charles I ordered its destruction, fearing that it would be occupied by Parliamentary forces. According to other accounts, the demolition was prompted in 1647 by Parliamentary forces, driven by the same motives. In the late 18th century, when the ruins began to attract tourists in the wake of Romanticism, Henry Nevill, the second Earl of Abergavenny, built a hunting lodge in 1819 on the mound, where the medieval keep had originally stood.
Architecture
The castle was situated on a promontory of a not very high hill, west of the Gavenny River, which flows into the larger riverbed of the Usk River in the south. To the north, the castle was bordered by a town, fortified since the end of the 13th century, which defensive walls were connected in two places with the walls of the castle’s outer bailey. On the western and southern sides, the slopes of the castle hill descended towards the marshy and boggy floodplains of the Usk River Valley, while to the east it bordered the grounds of the Benedictine priory and water mills on the Gavenny River.
The original castle was a typical motte-type structure, consisting of a fortified courtyard and a palisade-surrounded tower on the southern side, situated on top of an earthen mound, initially wooden and from around 1233 stone one. In the 12th century, a timber building of the great hall was built, and at the end of the 13th century, the castle was reinforced with a perimeter wall, surrounding an area of approximately 20 x 45 meters on the northern side of the keep. On the eastern side, the wall encompassed a larger area of the outer bailey (outer ward) with a diagonal of approximately 60 meters. The wall protecting the most endangered northern part of the castle was the thickest. In the section adjacent to the gate, it reached a thickness of 2.3 meters at the ground level. The transverse wall between the two courtyards was much thinner, approximately 1.6 meters wide. The castle’s defense was complemented by a complex of two connected towers: cylindrical and polygonal. It were located in the corner of the inner ward on the north-western side.
The keep, situated on an earth mound, was a cylindrical, stone tower from around 1233, with a pointed arch entrance portal above ground level, Gothic windows (according to early modern records probably pointed ones) and arrowslits. The entrance was at the level of the first floor and was accessed by an external wooden stairs, easy to remove in case of danger. Following the example of other buildings of this type, in the crown of the keep walls there was probably a surrounding wall-walk, hidden behind a battlemented parapet, perhaps surrounded by a wooden hoarding.
The complex of two northern towers from the beginning of the 14th century consisted of a cylindrical and quadrilateral part with the sides about 10 meters above the plinth. The four-sided tower housed four floors, all covered with wooden flat ceilings, except for the highest one, probably topped with an open roof truss. The lowest storey, connected to the courtyard, served as a pantry and warehouse. Above, there could be a guard room, connected by a pointed portal with a wall-walk in the crown of the town defensive wall, which ran north under the tower, surrounding Abergavenny, lying to the north-east of the castle. The second floor of the tower was occupied by an imposing residential and representative chamber, well lit by three large windows with side stone seats. Above, there was one more living room for the lord’s family or guests, and all floors were connected by a spiral staircase set in the thickness of the eastern wall. The layout of the round tower is unknown, it is only known that it was equipped with a latrine and a fireplace.
Around 1402, a new gatehouse was erected on the site of a simple gate pierced in the defensive wall in the northern part of the circuit. It had the form of a quadrilateral measuring 8 x 12 meters, protruding at a slight slant entirely in front of the defensive walls towards the ditch. It was equipped with a drawbridge, raised to a four-sided recess and a guard room on the first floor. The latter was heated by a fireplace, lit by a window pierced above the passage and connected to the wall-walk in the crown of the defensive wall. The gate passage started in a portal with an unusual ogival form (characteristic for the beginning of the 15th century), and inside it probably had a pit into which part of the drawbridge could fall when it was lifted. The absence of signs of wear on the openings in the wall indicates that the bridge was operated with ropes rather than iron chains. The outer defense zone of the castle was a dry moat. To get to the main part of the castle, you probably had to go through a second gate, embedded in the transverse wall.
The main, rectangular building of the castle (stone hall) was located in the corner of the outer ward, between the mound and the gatehouse, where one of the walls formed the main defensive wall, and the other (shorter) wall separated the two wards. The building was about 28 meters long and 8 meters wide. It consisted of a large chamber (great hall) upstairs and storage rooms below. In the main chamber, meals were served to the lord on the dais, and on the opposite side there was a spiral staircase leading to a kitchen, probably for fear of fire, located in a separate building. The hall was lit only by windows from the south, and perhaps its western part was originally separated with a partition to obtain a more private room. The next buildings of the outer bailey were probably in the south-eastern part of the courtyard, where a impressive vaulted cellar was discovered. In its vicinity there was a four-sided tower from the beginning of the 15th century.
Current state
Large fragments of the defensive wall have survived to the present day, visible especially in the section where it was the outer wall of the hall building. In addition, the ruins of the polygonal and circular tower have survived, as well as relics of the gatehouse in the form of two longitudinal walls and fragments of the portal with a recess for the portcullis. On the oldest part of the castle, an earth mound from the 12th century, there is currently a 19th-century building, built on medieval foundations, with the northern wing embedded in the original medieval walls. It houses a local museum. The long and low wall surrounding the castle hill from the west and south is also of modern origin.
bibliography:
Kenyon J., The medieval castles of Wales, Cardiff 2010.
Lindsay E., The castles of Wales, London 1998.
Newman J., The buildings of Wales, Gwent/Monmouthshire, London 2000.
Salter M., The castles of Gwent, Glamorgan & Gower, Malvern 2002.

