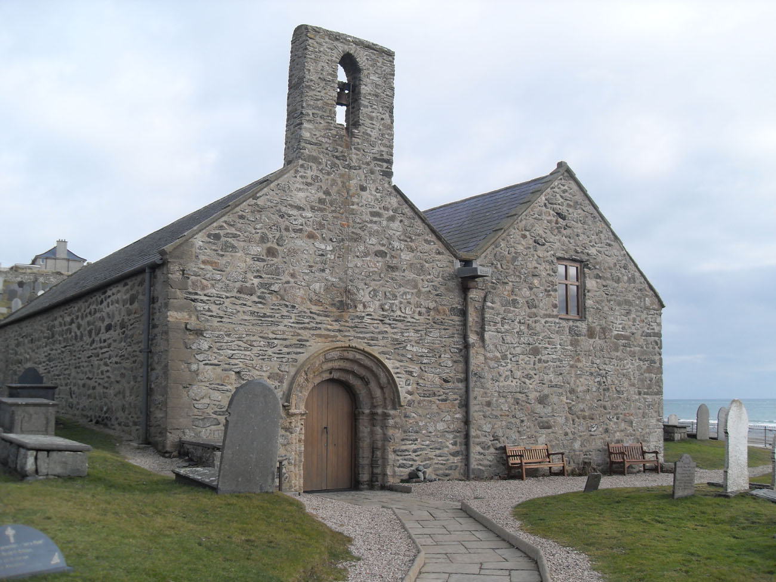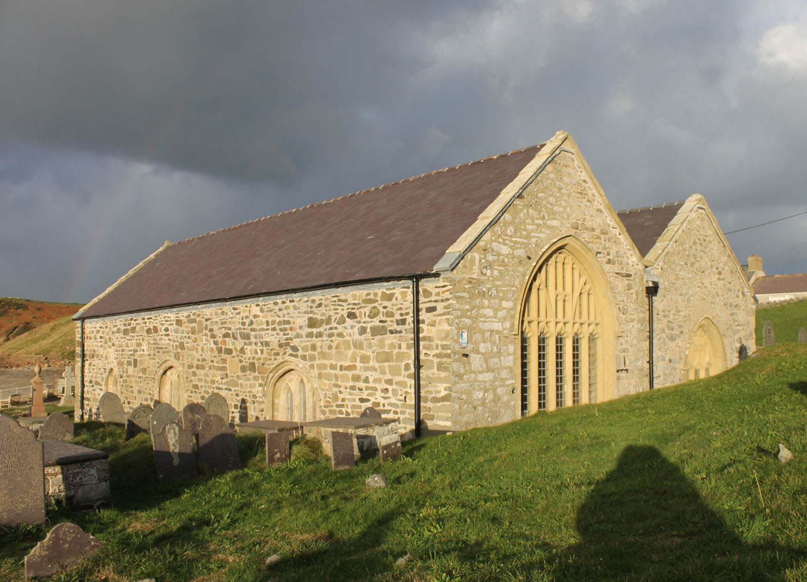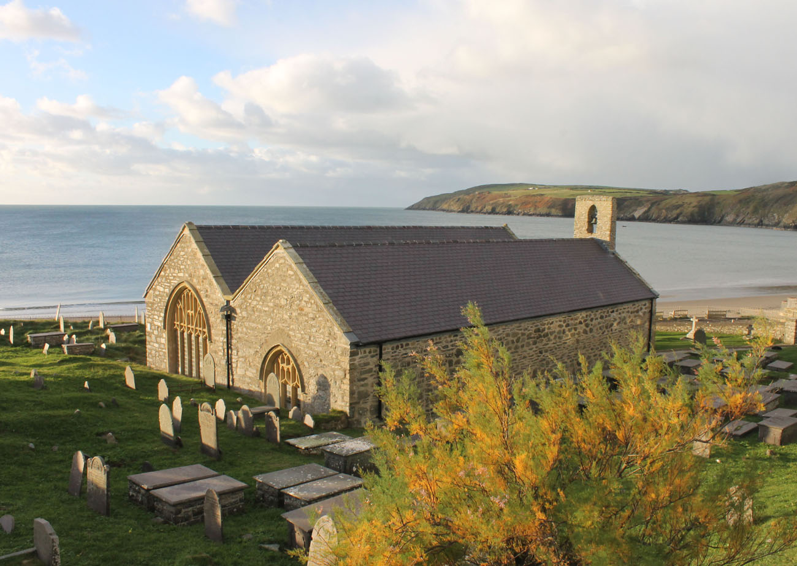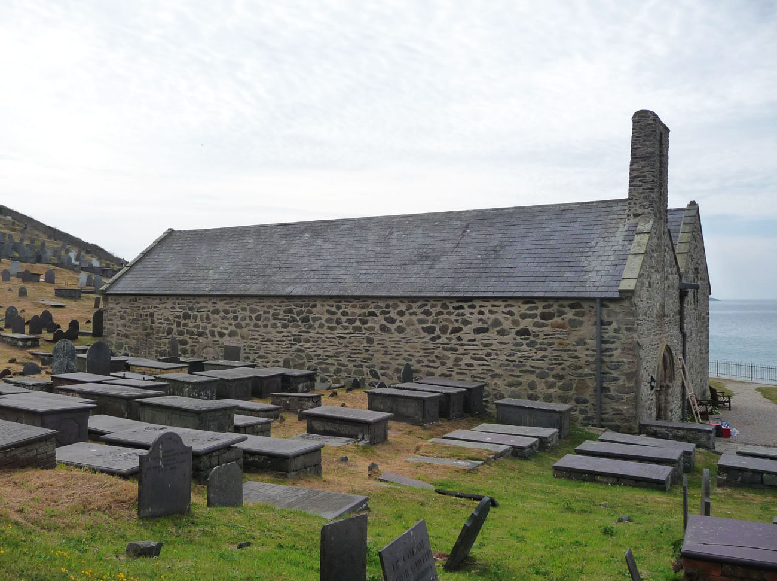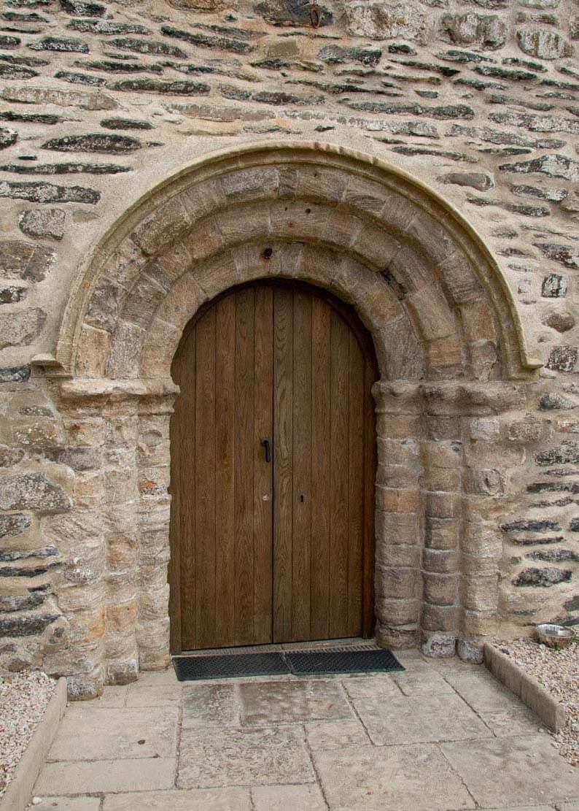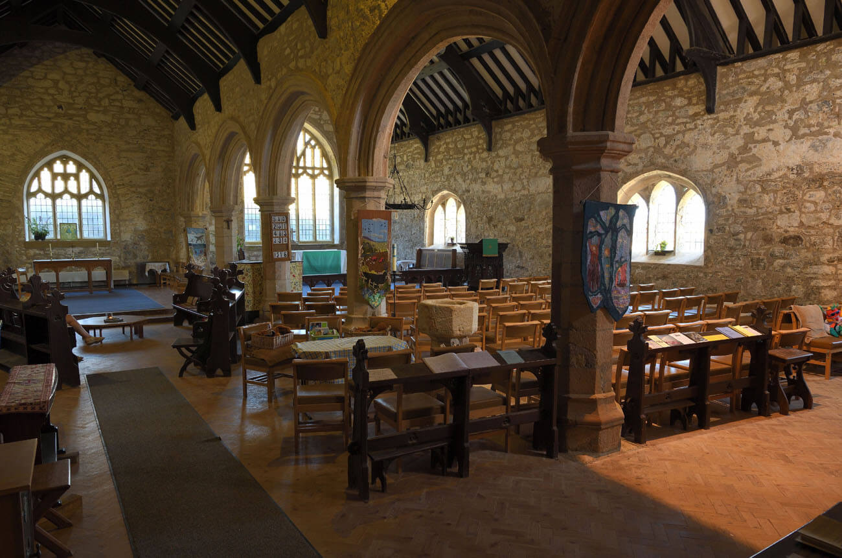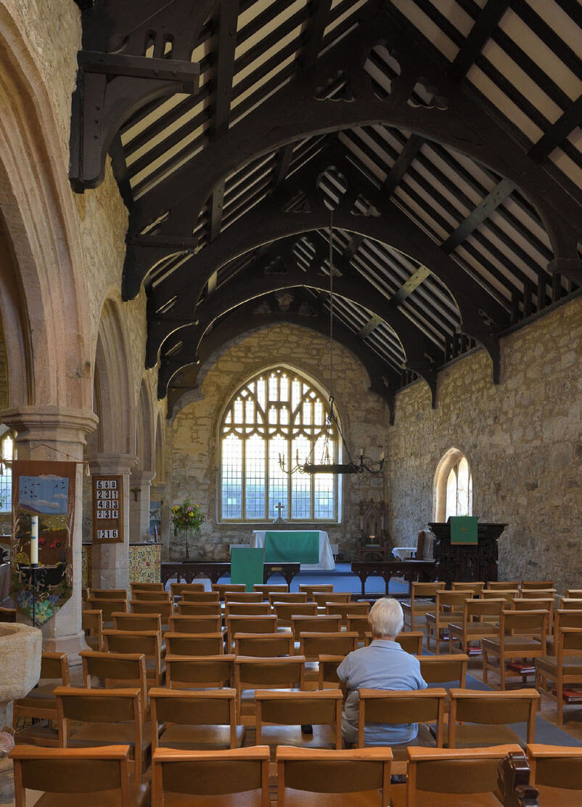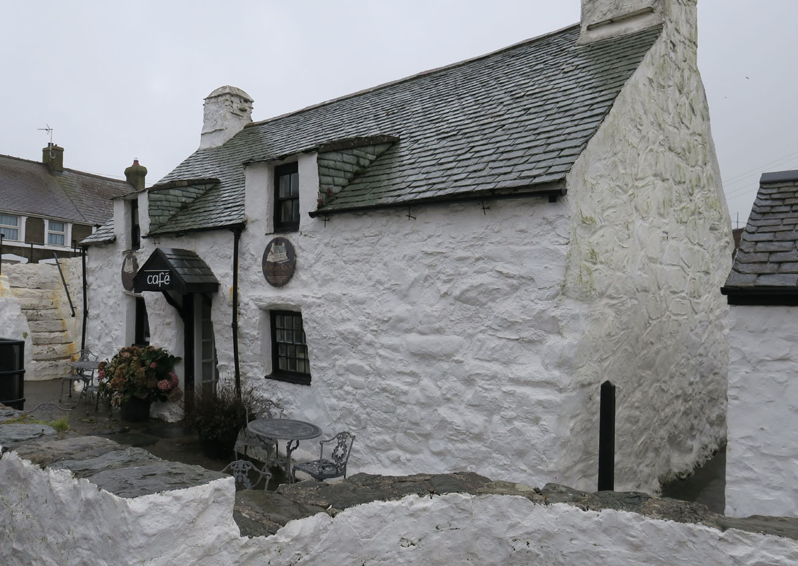History
The parish church of St. Hywyn in Aberdaron was built in the 12th century, perhaps on the site of an older monastic temple from the 5th-7th centuries. Its great importance was due to its location near the harbor, from where ships sailed to the abbey on Bardsey Island, which was a significant pilgrimage site in the Middle Ages. From this harbor, Gruffydd ap Cynan escaped to Ireland from the Normans in 1094, and in 1115 Gruffydd ap Rhys of Deheubarth found shelter in the church from Gruffydd ap Cynan and Henry I.
In order to accommodate a large number of pilgrims, the church was enlarged in the fourteenth century, and the travelers were fed and watered in the so-called Great Kitchen (Y Gegin Fawr) next to the church. Another major expansion of the church of St. Hywyn took place at the end of the 15th or early 16th century, when a second aisle was added. The decline of the church began from the Reformation period, although in the 18th century some of it was used as the school. In 1841, the church was already in ruin and was abandoned. A new temple was built in the area, but it was so unpopular that in 1868 the church of St. Hywyn has been renovated. Subsequent repair works were carried out in the 20th century.
Architecture
Originally, in the 12th century, the church was a simple aisleless building on a rectangular plan. The entrance to it led through a portal from the west, but also it had a portal in the eastern part of the north wall. The western portal was created in the style typical of the Romanesque period. It received a semicircular and stepped archivolt mounted on slightly moulded imposts, under which orders of the same form as in the archivolt were created. The northern portal was semicircle, with an archivolt set on simple imposts. It is not known what the window openings looked like, but it can be assumed that they were narrow and let little light in.
At the end of the Middle Ages, the church took the shape of a two-aisle building on a rectangular plan, without a chancel separated externally. The northern aisle was an old nave, extended in the fourteenth century to the east by one bay to the size of 20.7 x 5.8 meters, with a raised roof and an added bellcote over the western gable, and the southern aisle was added at the end of the fifteenth century. Both were of equal length and width. They were connected along the entire length by five slightly pointed, moulded arcades, based on four octagonal pillars and two wall pillars.
The main entrance to the church at the end of the Middle Ages was still on the west side in the Romanesque portal. The second entrance, perhaps, still functioned in the eastern part of the north wall. During the Gothic reconstruction, large pointed, tracery windows were inserted in the eastern and southern walls of the church: three-light window in the northern aisle, the largest five-light window in the eastern wall of the southern aisle, and two three-light and one two-light window in the southern wall. The traceries obtained the forms typical of the turn of the 15th and 16th centuries with motifs of cinquefoils and ogee arches. The interior of the church was covered with an open roof truss.
Current state
The church has retained its late-medieval form with the Romanesque west entrance portal (its semicircular hood is a contemporary addition), the bricked up northern portal, Gothic windows and the 15th / 16th century roof truss in the southern aisle (the roof truss of the northern aisle is early modern, but can imitate the medieval construction). From the original furnishings, a medieval stoup and baptismal font and two carved stones commemorating a pair of priests from the 5th or 6th century have been preserved. On the west side of the church, you can see the medieval Y Gegin Fawr building.
bibliography:
Salter M., The old parish churches of North Wales, Malvern 1993.
The Royal Commission on The Ancient and Historical Monuments and Constructions in Wales and Monmouthshire. An Inventory of the Ancient and Historical Monuments in Caernarvonshire, volume III: west, the Cantref of Lleyn, London 1964.
Wooding J., Yates N., A Guide to the churches and chapels of Wales, Cardiff 2011.


