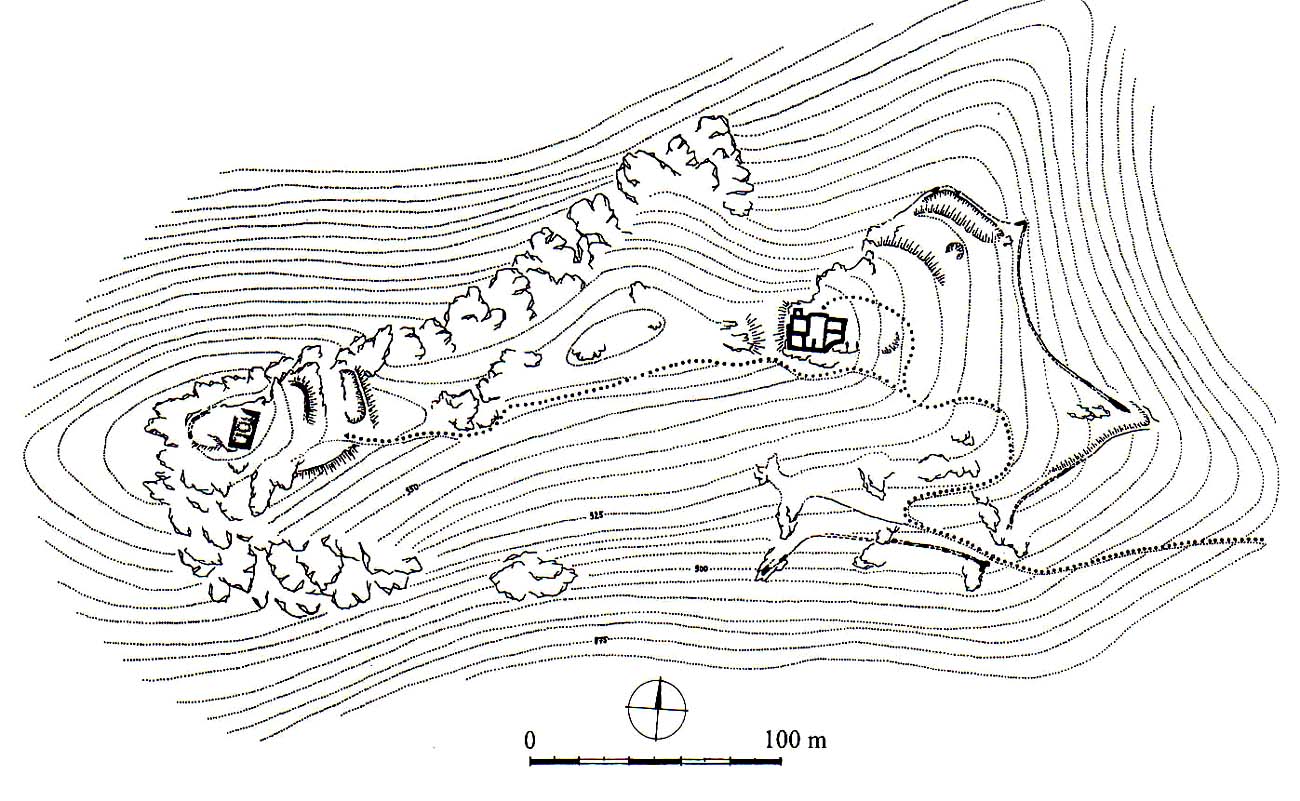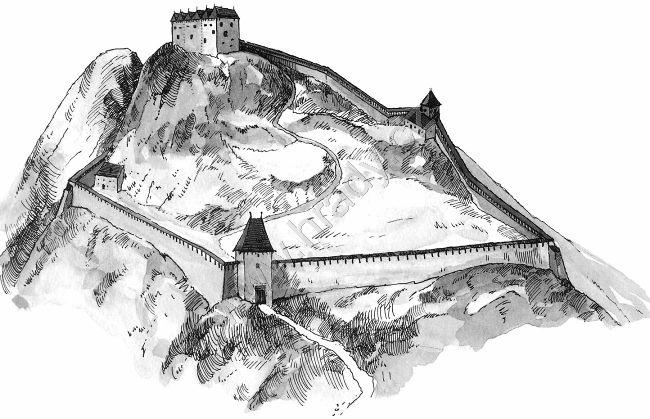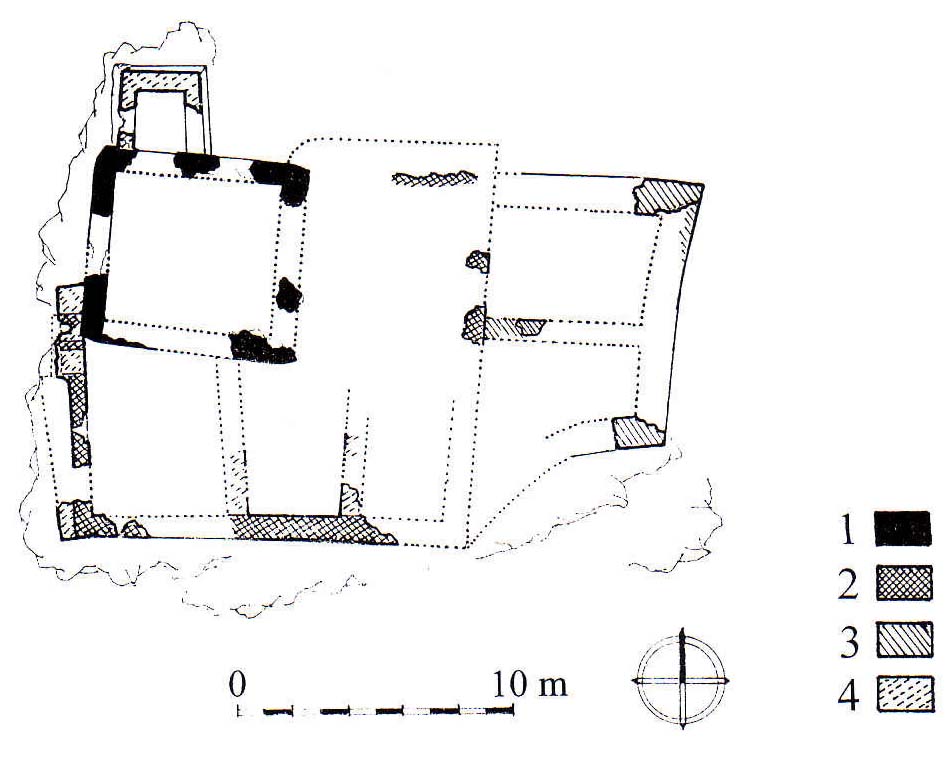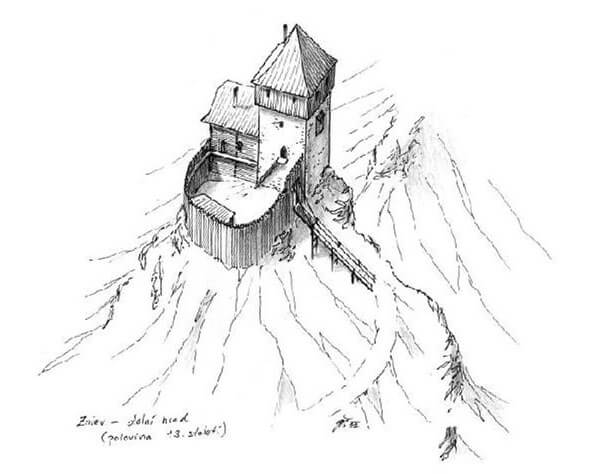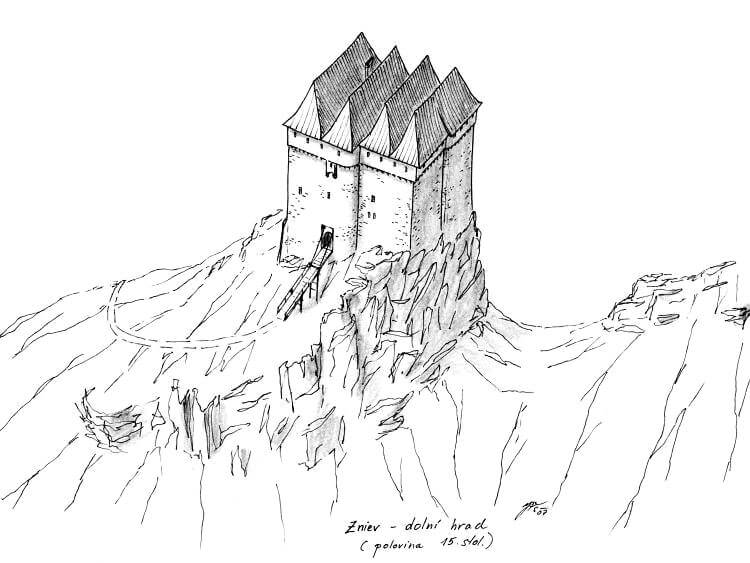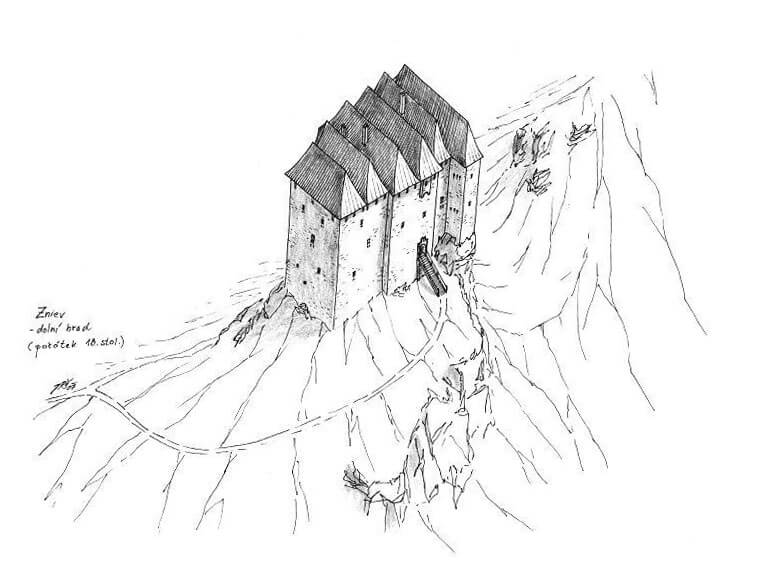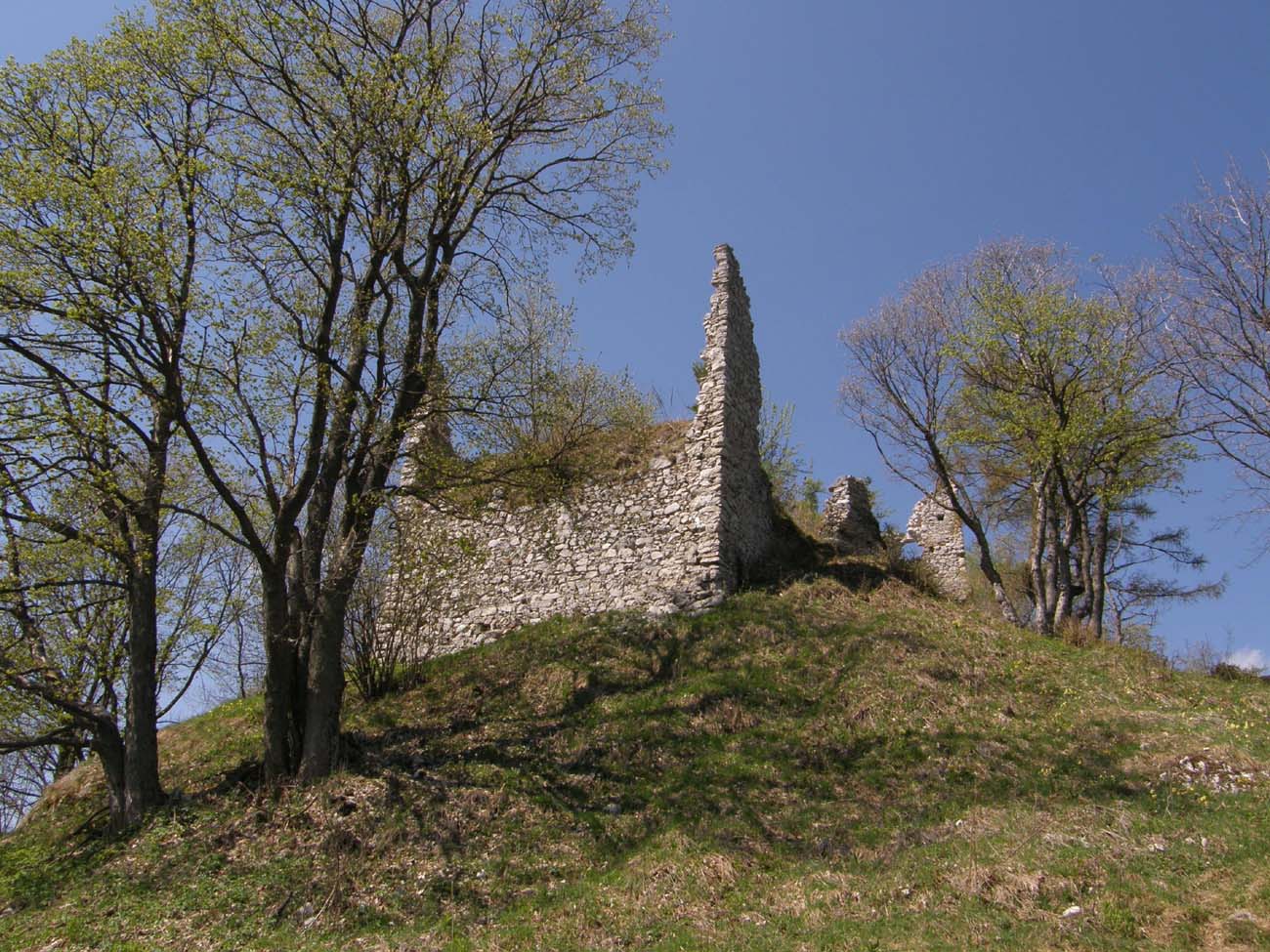History
The history of human settlements on the castle hill began around the 11th and 12th centuries. The stone castle was built right after the end of the Mongol invasion in 1241. It was established on the order of King Bela IV, founded by the knight Ondrej, the son of a certain Ivanek, the progenitor of the later Forgacs family (Hungarian: Forgách). Already in 1243, the castle called then Turiec (“castrum Turuc”), served as a shelter for the royal family who returned from flight in Dalmatia. In the same century, the core of the castle was moved lower, to a more accessible place. Soon, the enlarged building once again connected with history of the royal family, as it became the prison of Bela IV’s daughter-in-law, Elizabeth, and her children. It took place in 1267 during the civil war between the king and his son, later Stephen II, who demanded share in power.
For many years, the castle was the only stronghold in the Turiec Basin. After the establishment of the Turiec zupa office, for some time it housed the administrative capital of the county, but in 1339 the zupa seat was moved to Sklabina castle. Turiec quickly lost its importance, among others, due to its isolated and inaccessible location. In the first half of the 14th century, the Premonstratensians from a nearby monastery became owners of the castle, which contributed to changing its name to Zniev. The castle remained in the hands of the monks until the period of the Hussite Wars, when in 1440 King Sigismund took over Zniev and gave it to Nebojsov, a knight of the famous commander Pongrác of Sv. Mikuláš, as part of the church property. On the initiative of the latter, the castle’s fortifications were to be strengthened, probably due to the experience of the Hussite Wars.
During the wars for the Hungarian crown in the first half of the 16th century, the castle was captured without a fight in 1530 by troops loyal to Jan Zapolya, commanded by Mikołaj Kostka. This happened as a result of the betrayal of the Zniev castellan, because the provost Uriel Majténi remained a supporter of the Habsburgs. Two years later, castle was recaptured by the troops of King Ferdinand Habsburg and severely damaged. The lower ward was rebuilt from destruction in 1545 on the initiative of František Révay, the zupan of Turiec, while the upper ward was left in ruin. Révay was to spend a considerable sum of one thousand zlotys on repairs and the building of two water tanks.
In the second half of the 16th century and the beginning of the 17th century, Zniev often changed owners, until in 1586 King Rudolf II donated the castle and the former Premonstratensian monastery to the Jesuits. In the troubled times of the Turkish threat and anti-Habsburg uprisings, the monks used the castle to protect their most valuable possessions, therefore they took care of its fortifications and transformed the residential buildings in the Renaissance style. In 1681, castle was partially burned down by Thókóly’s troops, but it was still in use until the third quarter of the 18th century. It was finally abandoned around 1773, with the dissolution of the Jesuit monastery.
Architecture
The castle was located on the top of an approximately 250-meter-long ridge, to which the road led only from the eastern side, due to steep slopes. Already in the 13th century, the buildings consisted of two parts: upper and lower wards. The former occupied the higher western part of the mountain, access to which was secured from three sides by rocky, almost vertical slopes. The second part of the castle was situated in an area about 100 meters lower, about 170 meters away, in the eastern part of the ridge. It was also located on a rocky promontory, which was protected by steep slopes from the north, west and south.
The upper ward had the form of a four-sided tower-like building, with dimensions of 17 x 8.5 meters. The building served defensive and guard functions, as well as residential role. It was protected by a defensive wall separating a small courtyard and a transverse ditch blocking the access road on the eastern side. The entire structure was about 45 meters long and a maximum width of about 30 meters. It is possible that there was also a small outer bailey on the eastern side. The walls of the tower, 2.2-2.3 meters thick, housed three rooms inside the ground floor. It was probably a typical medieval arrangement with a central vestibule and two side utility rooms. The upper floors of the tower had to fulfill residential and representative functions.
The lower ward initially consisted of a residential and defensive tower measuring 7 x 8 meters. Next to it, in the 15th century, further rooms were added from the south and east, thanks to which the tower grew into a large building with a square shape, measuring 15 x 14 meters. This building was included in the perimeter of the defensive wall surrounding the vast, irregular area of the lower ward with a maximum diameter of 160 meters. The entrance to its area was protected by a four-sided gate tower in the south-east corner, behind which the road climbed serpentine between the rocks on the slope until it reached the main buildings of the lower ward. Then, after crossing the ditch created across the mountain ridge, a relatively straight path led to the upper ward located higher in the west.
Current state
Today, the castle ruins are among the highest located in Slovakia. Only relics of the foundations and fragments of the walls have survived from the upper ward, covered with a layer of soil or overgrown with grass. Only visible bulges in the terrain allow us to determine the course of the walls. In the lower ward, destroyed fragments of the defensive wall and buildings have been preserved. The largest object is the tower house, with a ground floor covered with rubble, without a clear interior layout and a visible entrance. At the first floor level, the walls have survived at most on the western side, where you can still see the relics of the latrine and the loop hole. The remains of the avant-corps on the northern side come from the early modern period.
bibliography:
Bóna M., Plaček M., Encyklopedie slovenských hradů, Praha 2007.
Národné kultúrne pamiatky na Slovensku – okres Martin, red. L.Szerdová-Veľasová, V.Kapišinská, Bratislava 2012.
Wasielewski A., Zamki i zamczyska Słowacji, Białystok 2008.

