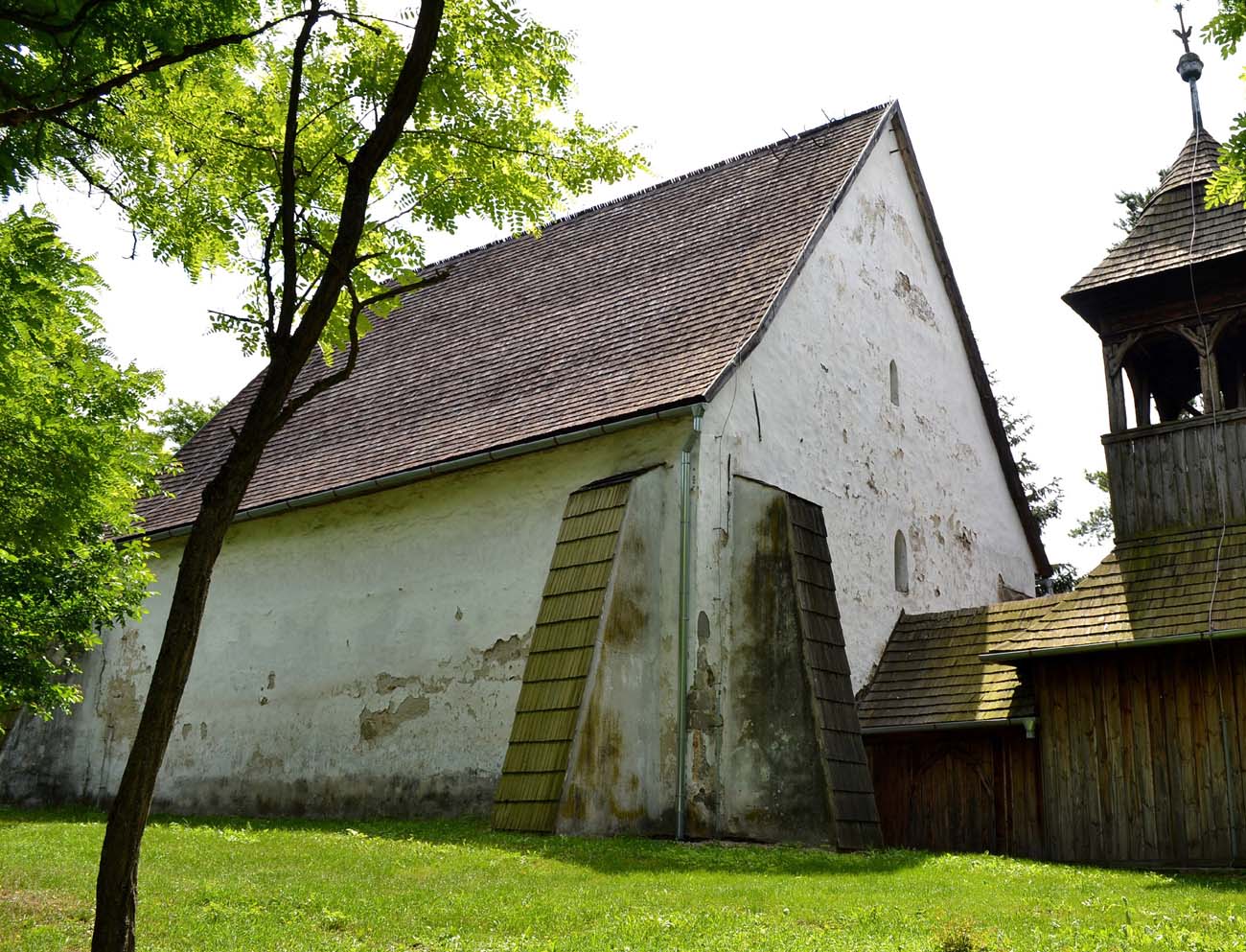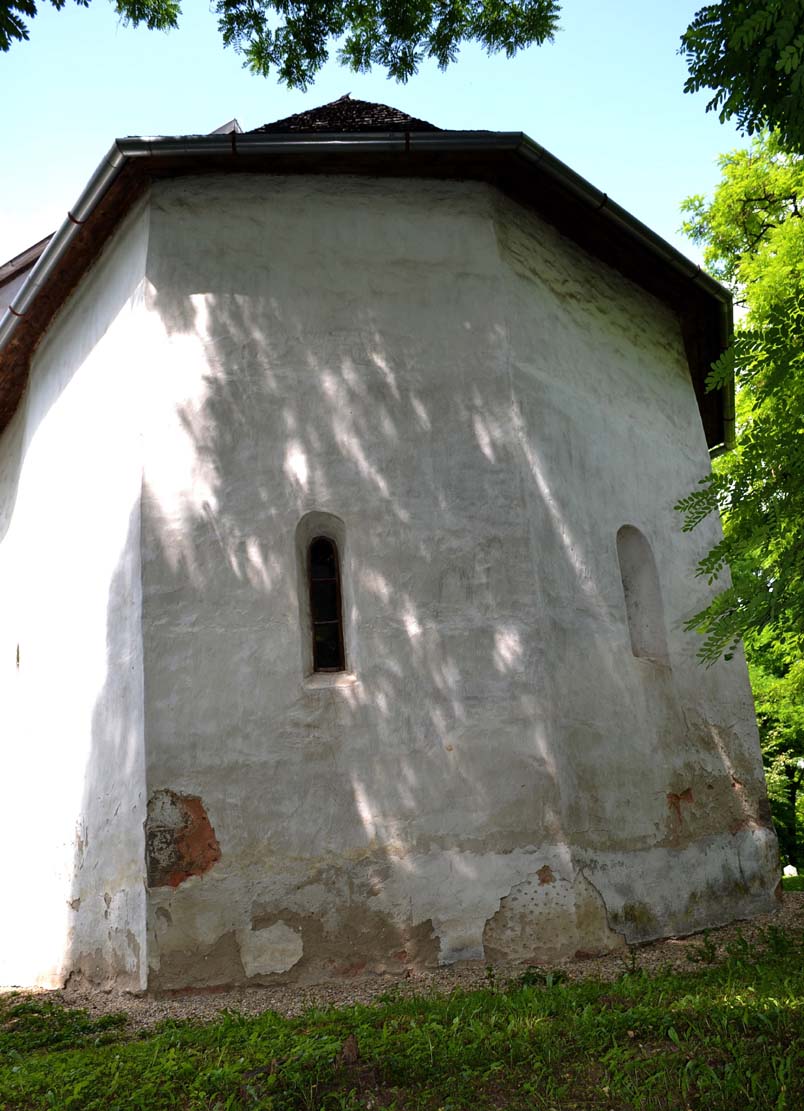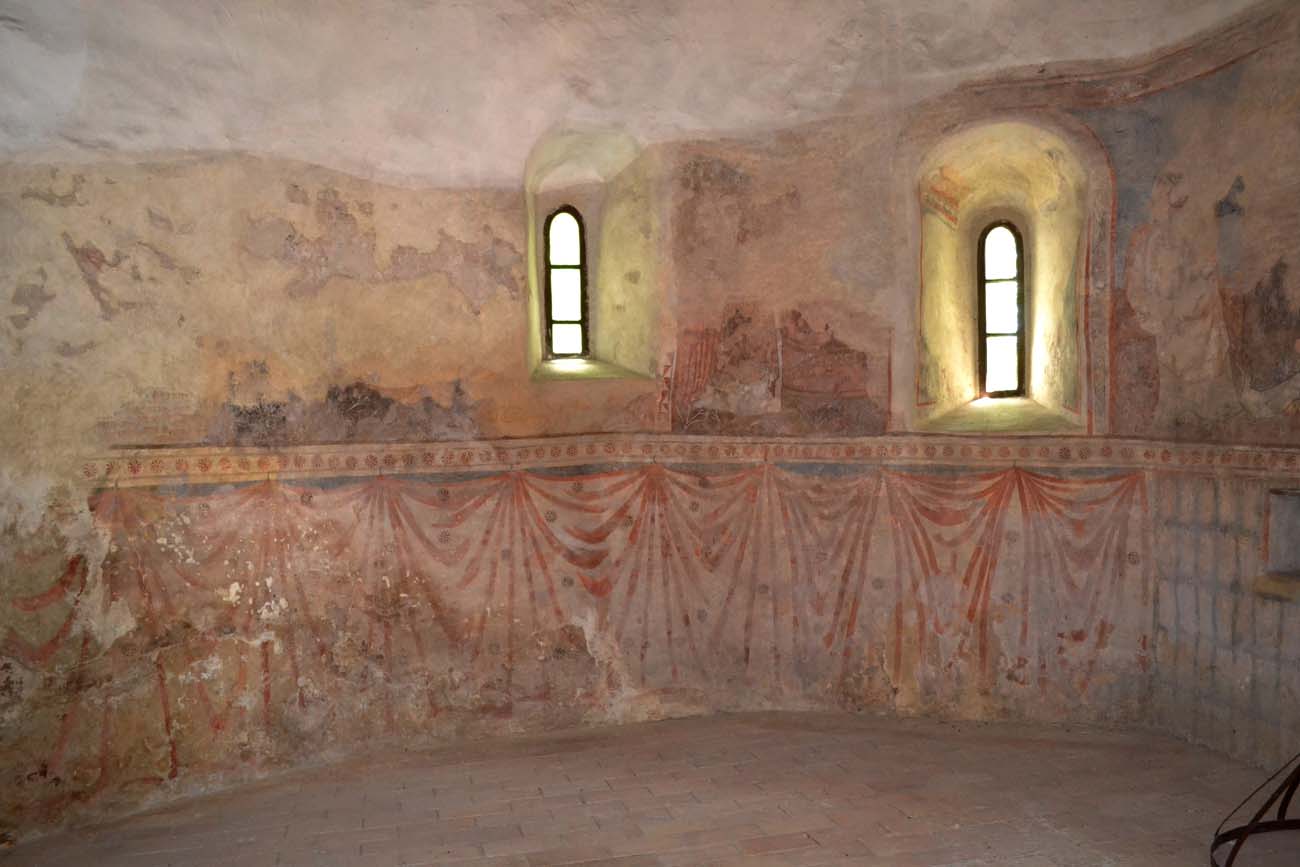History
The church in the village of Žíp (Hungarian: Zsip) was erected at the end of the 13th century. It was recorded for the first time in the lists of papal tithes from 1332-1337. At the turn of the 15th and 16th centuries, the church underwent a late-Gothic reconstruction, as a result of which the nave was enlarged. It is possible, however, that the reason for the work was not the desire to enlarge it, but the static problems of the building, which also appeared later. After the extension, the nave was decorated with wall paintings, just like the chancel painted at the end of the fourteenth century.
In the 17th century, the church was taken by the Calvinists, who adapted it to their liturgical needs (they put a pulpit and a gallery inside). Over the years, the condition of the church began to deteriorate, so that it was in danger of collapsing. For this reason, at the end of the eighteenth century, the arcade of the chancel was walled up, which was unnecessary for the Protestants along with the chancel itself. After the reconstruction, a warehouse was created in it. In addition, a free-standing wooden belfry was erected next to the church.
After World War II, the church was in such a bad condition that removal of the chancel was considered. Fortunately, this was prevented by the discovery of medieval polychromes inside. The complex renovation of the monument was carried out in the years 1970-1978. As a result, the static of the building was secured, a new roof was laid, and the floor was tiled. Wall paintings were also discovered and restored.
Architecture
Situated on a hill above the village, the original church had the form of an aisleless building, ended in the east with a narrower and lower, polygonal chancel. As it was built in the transition period, it had features of the Romanesque style (small windows, semicircular rood arcade) and the Gothic style (polygonal closure of the chancel). Around 1500, the nave was widened to the south and north, which slightly increased the internal space of the building. The church was surrounded by a stone wall, perhaps having defensive functions, and certainly protecting against animals.
The original external facades of the church were simple, smooth, not separated by buttresses or pilaster strips. They were pierced with small windows with semicircular heads, set in splayed recesses, while the entire northern façade of the church, in accordance with the custom practiced in the Middle Ages, had no opening. This could be symbolic, as the north was identified with the forces of evil, or practical, as most sunlight came from the east and south. The entrance portal was located in the southern wall of the nave. In the late Gothic period, it was replaced with a pointed, moulded one.
The interior of the chancel was probably covered with a barrel vault, and there was a beam ceiling above the nave. Both parts were connected by a rood arcade with a semicircular archivolt set on moulded impost cornices. In the southern wall of the chancel, a large semicircular niche was created for the sedilia, next to which there was a simple wall shelf. Another one, framed with a step and topped with a bas-relief cross, was placed on the opposite side. After enlargement, in the eastern corners of the nave, on the sides of the rood arcade, side altars were placed under brick canopies, one of which was lit by a narrow eastern window (similar to the church in Most pri Bratislave).
At the turn of the fourteenth and fifteenth centuries, the internal facades were covered with paintings. They show the figures of evangelists, saints, Christ with the wise and foolish virgins, King Stephen. In addition, in the lower parts of the chancel walls, an illusory curtain, popular in the Gothic period, was created. At the end of the 15th century, the eastern wall of the nave behind the side altar was decorated with a painted wing altar with triangular gables (this was probably a compromise solution for the local community, which could not afford a wing altar).
Current state
From the Middle Ages, apart from the walls of the church itself, a late-Gothic southern portal, two windows in the chancel (the third one was probably enlarged in the 16th century) and an eastern window in the nave, as well as a rood arcade, have been preserved. The wall paintings from around 1400 have been preserved only fragmentarily, because many of them were damaged by moisture. The best visible ones, shaped like curtains, are located in the lower part of the chancel. Relics of paintings from the late 15th century have survived in the nave.
bibliography:
Biathová K., Pamiatková obnova kostola v Žípe, “Ars”, 2/1987.
Slovensko. Ilustrovaná encyklopédia pamiatok, red. P.Kresánek, Bratislava 2020.
Súpis pamiatok na Slovensku, zväzok tretí R-Ž, red. A.Güntherová, Bratislava 1969.



