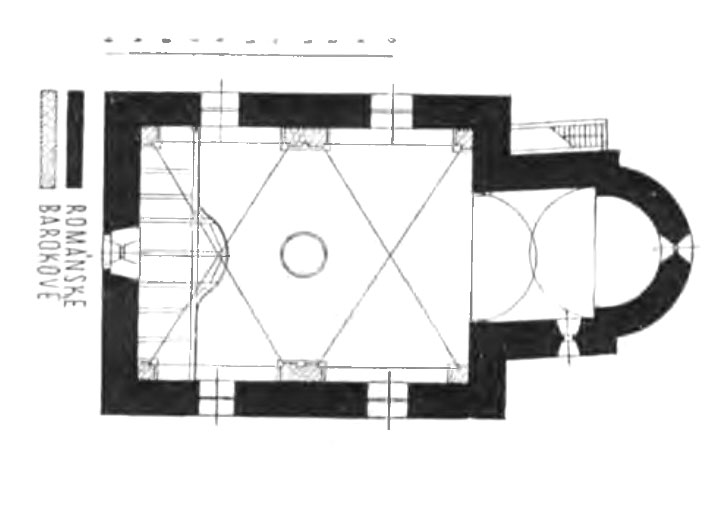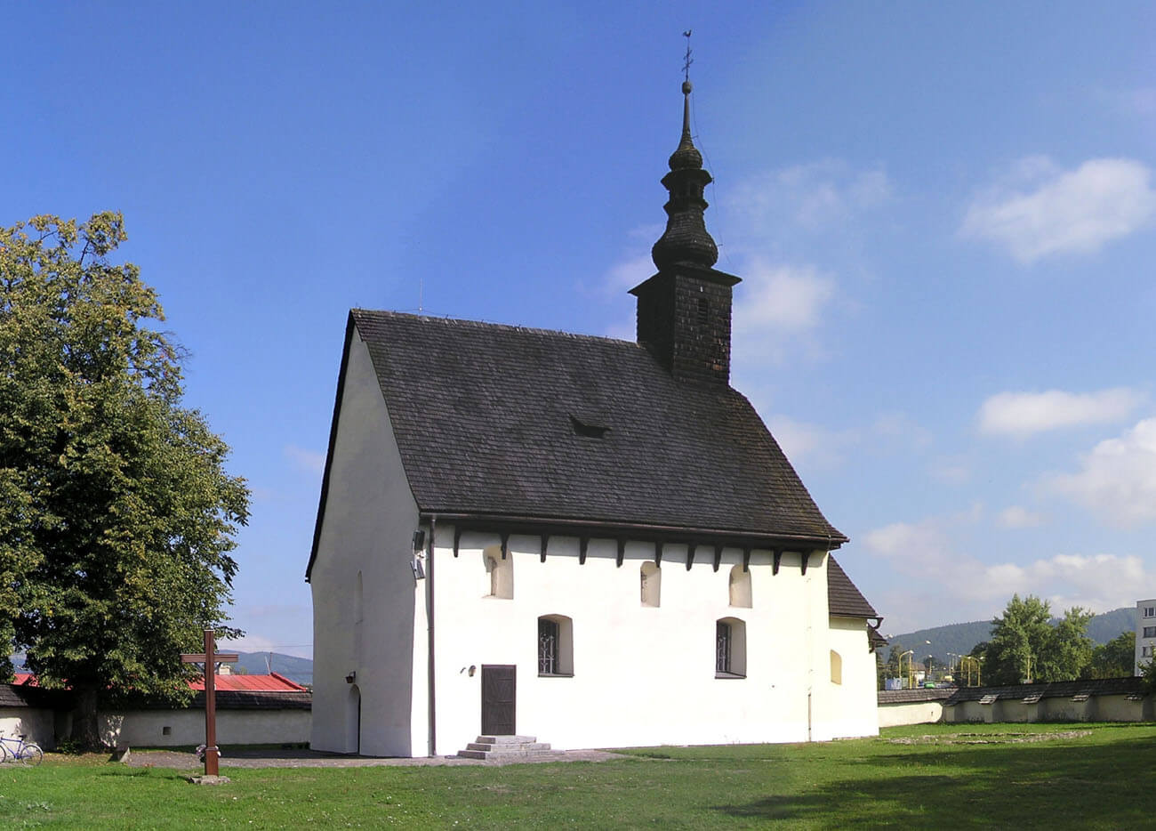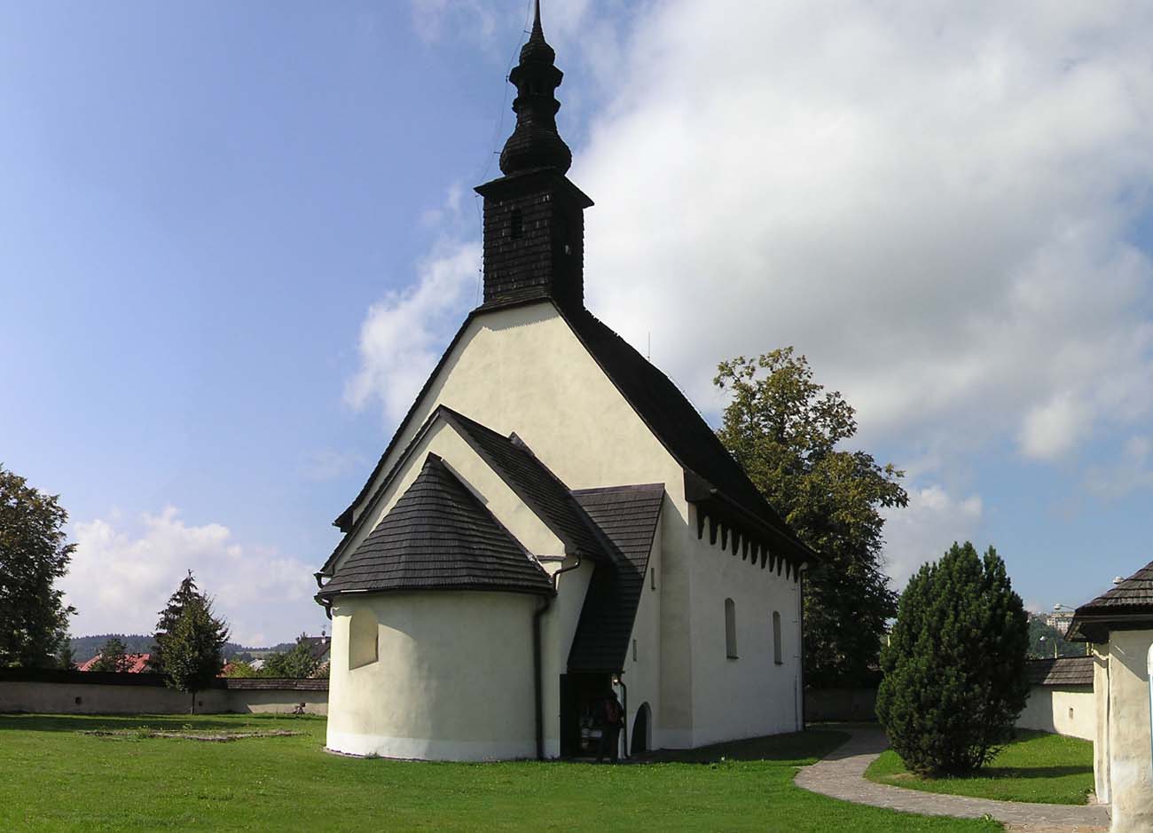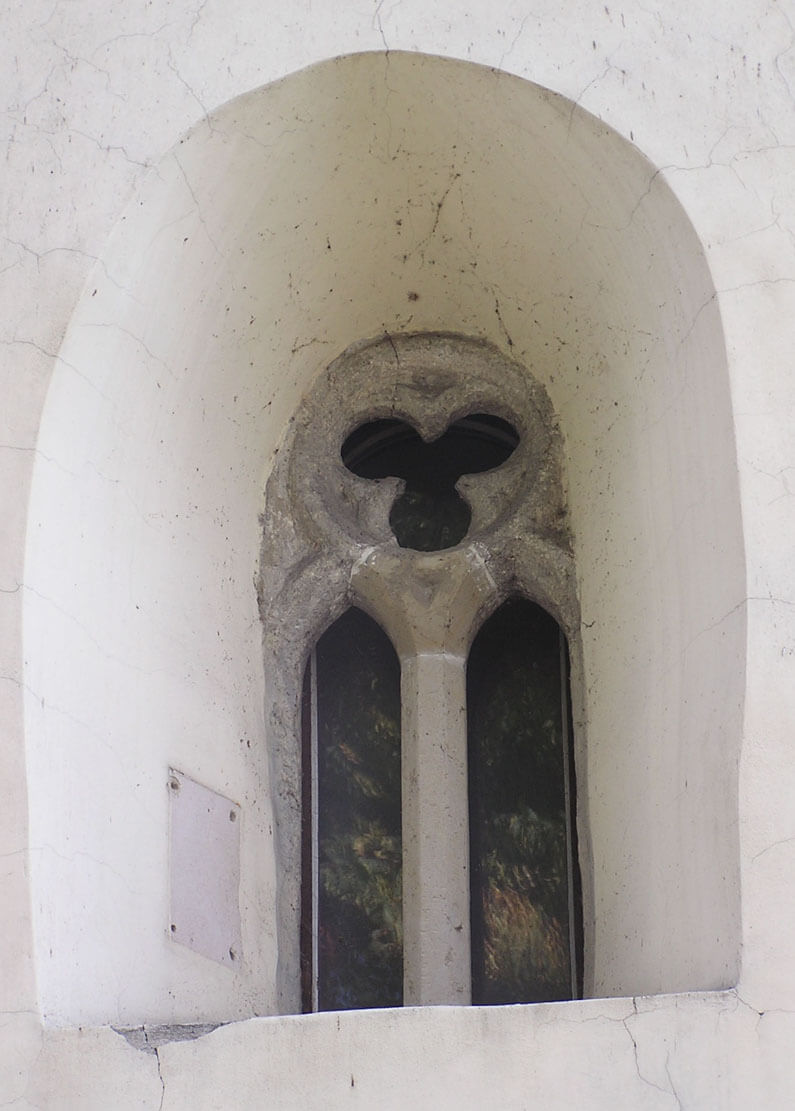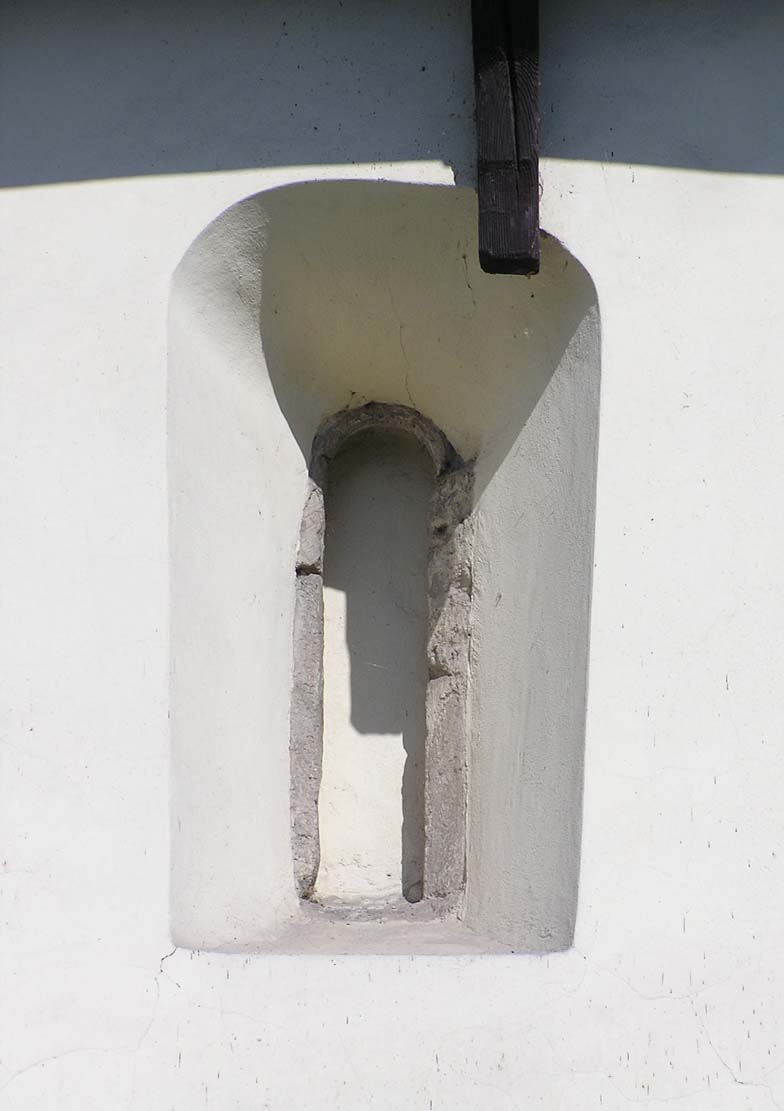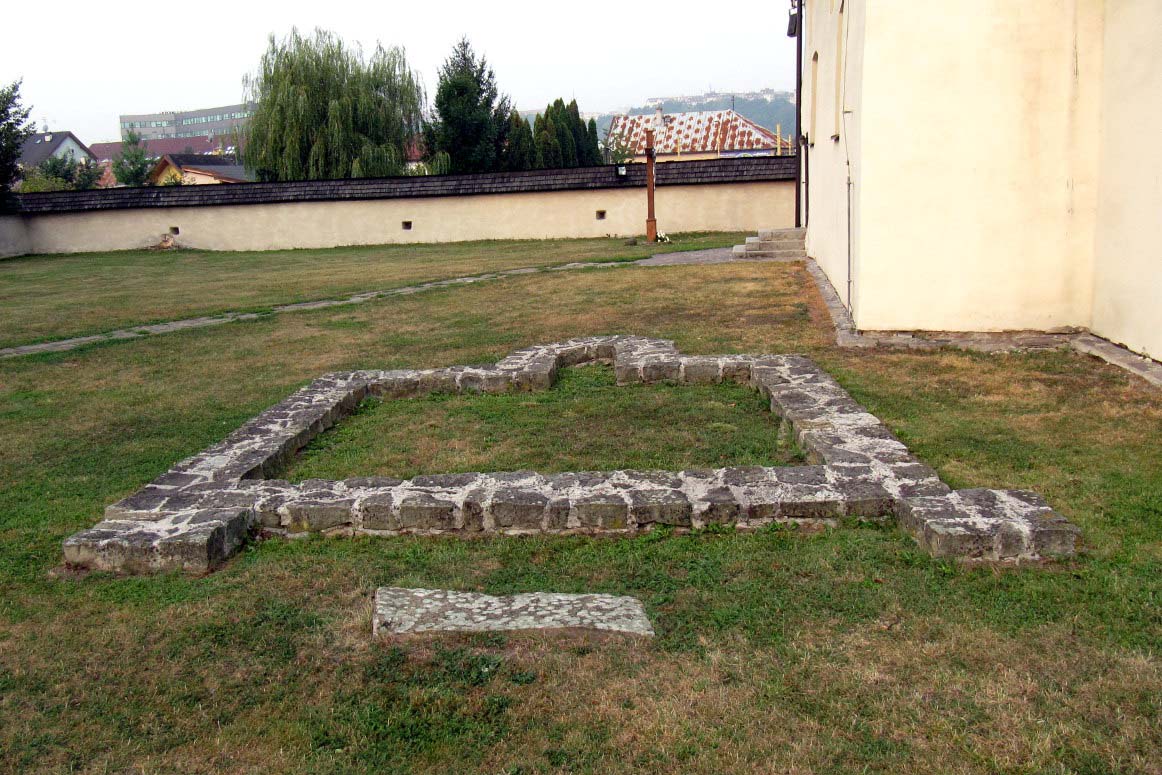History
The church was built in the first thirty years of the 13th century, perhaps shortly after the first record in documents about the Žilina region from 1208 (Hungarian: Zsolna, German: Sillein). Soon after the construction was completed, the interior of the chancel was decorated with wall paintings in the late Romanesque style. The decorations of the church were influenced by the Premonstratensian monastery from Kláštor pod Znievom, inspired by the first manifestations of the Gothic style around 1250-1260. In the 15th century, a funeral chapel was built in the southern part of the church.
The church served as a parish temple for many remote settlements. Even during the Reformation, it remained Catholic. In the turbulent 17th century, it was fortified with a perimeter wall. Probably in 1762, the Jesuits carried out an extensive rebuilding, replacing the original wooden ceiling of the nave with a new vault. Unfortunately, in this period also the original Romanesque windows were also replaced by new, larger ones.
At the beginning of the 19th century, the church served as a military warehouse and was not repaired until 1849. At the end of the 1940s, murals in the corpus, apse and eastern part of the nave were discovered, prompting the church to be renovated. The paintings were restored in 1955-1956. Archaeological research carried out in 1995, revealed the foundations of the funeral chapel. In 2008 and 2009, research was carried out, and then the frescoes in the interior of the church were renewed.
Architecture
The church was erected as an aisleless building with a chancel, narrower and lower than the nave, rectangular in plan, and ended in the east with a semicircular apse. This layout, with a separate chancel and, additionally, an apse, was not used very often in Upper Hungary, but in Žilina it was created as a result of a one-time construction action, not the expansion of the eastern part (chancel with an apse) with the western part (nave). In the fifteenth century, the church was additionally enriched in the southern part with a funeral chapel.
The original windows of the church were small, semicircularly closed, embedded in wide recesses. Three were placed in the southern wall of the nave, one in the eastern wall of the nave and apse, and one in the southern wall of the chancel. The latter was slightly enlarged in the Gothic period and divided into two pointed openings. A gothic window was also pierced in the west facade. It also received two pointed openings, but additionally topped with a trefoil tracery. The original entrance was on the axis of the west facade of the church, while the northern part of the church was originally devoid of openings for practical reasons (a small amount of sunlight) and superstitions (fear of evil forces in the north).
The interior of the church was covered with late-Romanesque colorful polychromes. The oldest of them were placed in the apse, where a false rib vault was painted, converging in a round boss with a flame-like border formed by the gaping maws of beasts or dogs. The remaining murals in the choir showed Christ the Judge in a mandorla and 12 apostles, eight of whom are on the north wall and four in the south. They were painted under the influence of the Byzantine-Romanesque style, but the arcade motif also suggests a West European Gothic influence.
Current state
Today, the church is the oldest monument in Žilina, practically preserved in its original form, without major early modern modifications. Only two early modern windows in the southern wall of the nave and two on the north side destroy the medieval aesthetics. It is a pity that it was not tempted to brick them up during the last renovation of the church, the more so as the original, late Romanesque windows have survived and are now blocked. The church is famous for its late-Romanesque murals in the presbytery from the 13th century.
bibliography:
Mencl V., Stredoveká architektúra na Slovensku, Praha 1937.
Podolinský Š., Románske kostoly, Bratislava 2009.
Slovensko. Ilustrovaná encyklopédia pamiatok, red. P.Kresánek, Bratislava 2020.

