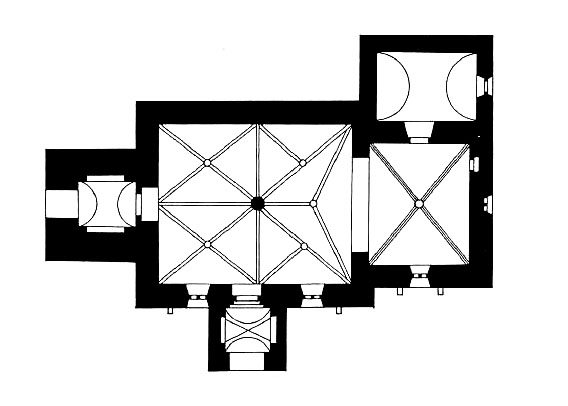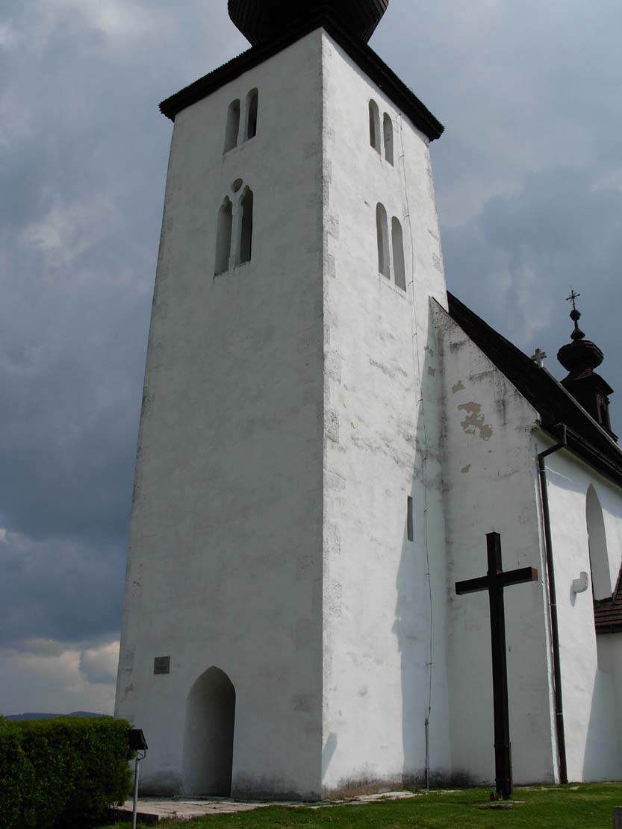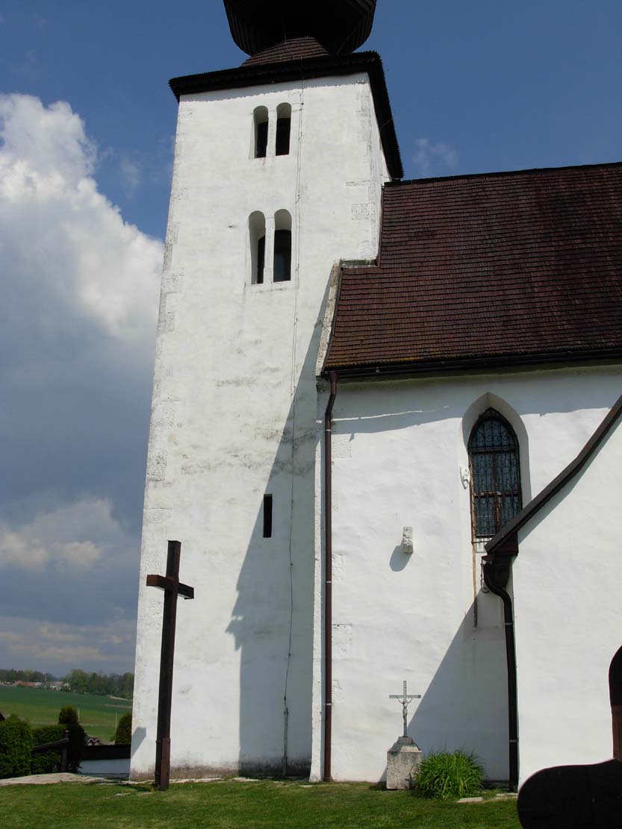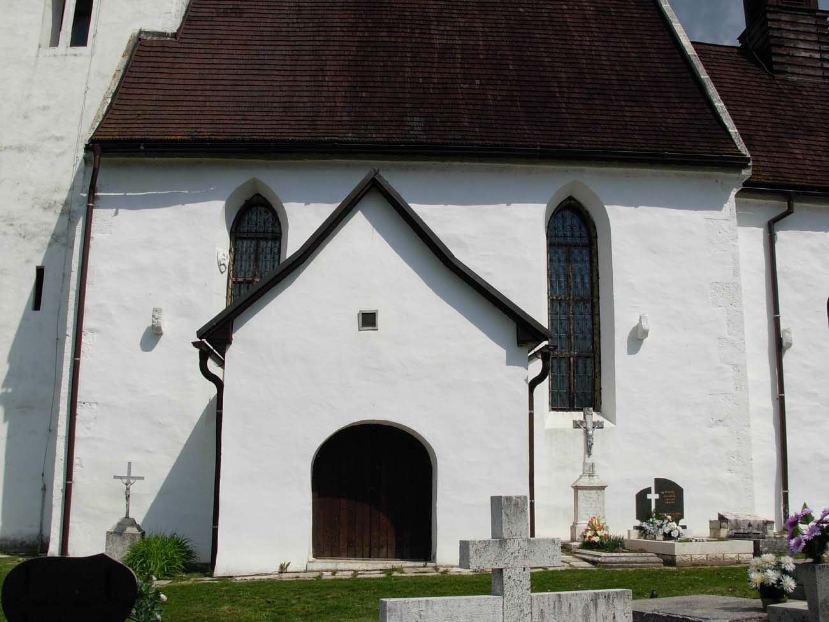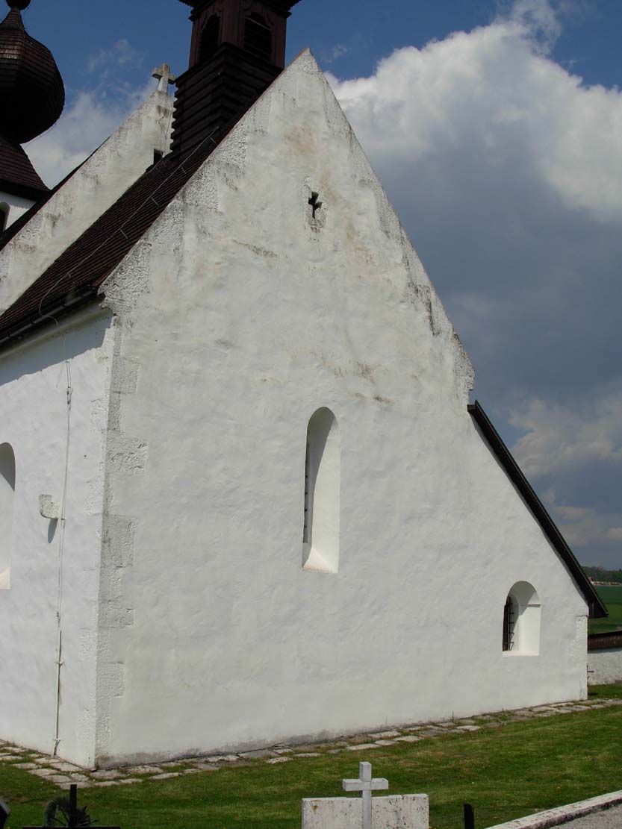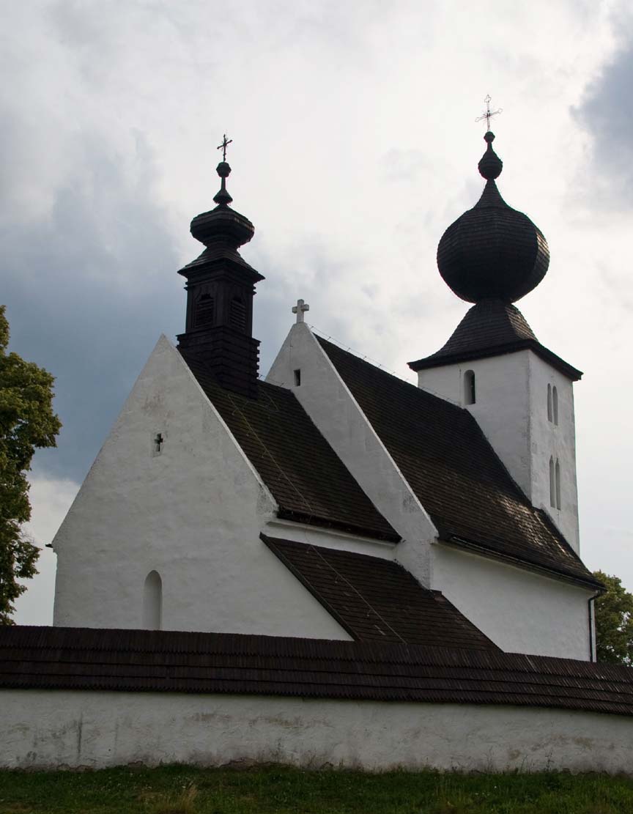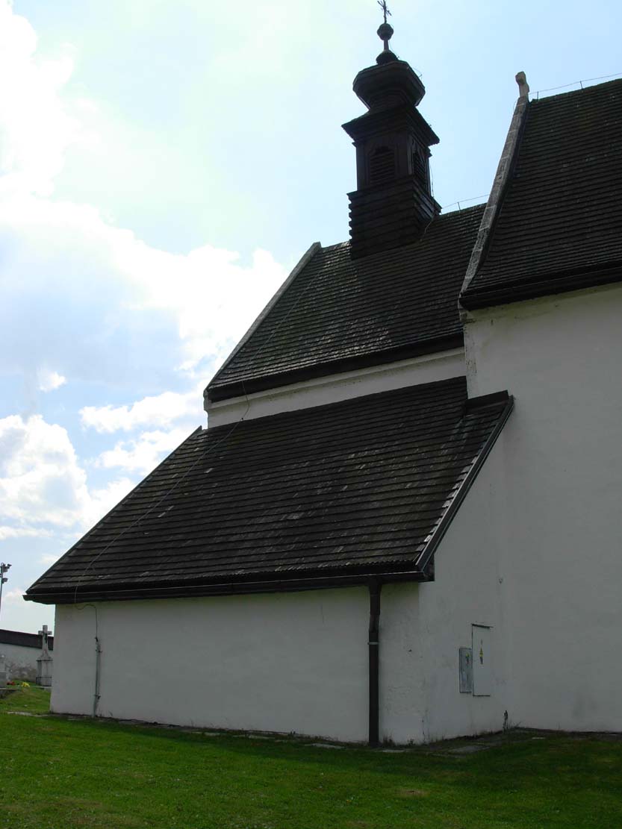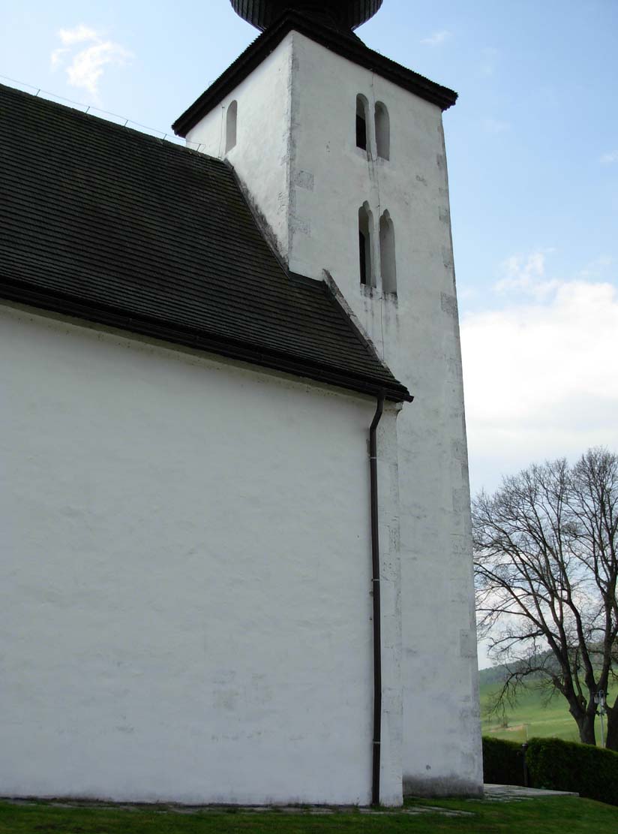History
In 1245, landowner Ján Sigray received permission from the provost of Spiš, Matej to build a church in the village. Construction probably began shortly thereafter, but was not completed until around 1275. A little later, probably at the end of the 13th century, on the west side, a church tower was added. At the end of the fourteenth century, the interior was decorated with valuable frescoes, and the nave received a vault, supported by a central column.
In 1563, the church was taken over by the Protestants, who adapted the interior to the different requirements of their cult. This involved, among other things, painting over medieval figural murals. The building was returned to the Catholics only after 1638, on the wave of Counter-Reformation led by the Habsburgs, when the village became the property of the Csáky family. At the same time, the murals were restored, as documented by an inscription on the north wall.
In 1652, the church was rebuilt in the Baroque style, but the changes mainly affected the interior. In the 18th century, before the main entrance, a porch and today’s sacristy were added, replacing the older and smaller one. The paintings in the nave were rediscovered in 1870, and the first archaeological excavations took place in the church in 1884. In the years 1956-1959, medieval frescoes were restored. Since 1993, the church and castle in Spiš, the Spišská Kapitula and Spišské Podhradie has been on the UNESCO World Heritage List.
Architecture
The church was built on a hill overlooking the village. Originally, in the 13th century, it was a small, early-Gothic building consisting of an elongated, aisleless nave, a narrower and lower square chancel on the eastern side and sacristy on the north side. In the Middle Ages, at the end of the 13th century, a four-sided tower was added to the west.
Simple, without buttresses and decorative elements, the external facades of the church were initially pierced with narrow, quite high windows with splays on both sides, of which at least the eastern one in the chancel had a simple tracery. The entrance to the interior was led through the southern wall of the nave, through a stepped portal from around 1270, flanked by oval columns with capitals decorated with floral motifs. Its early gothic archivolt has already received a pointed form with a tympanum covered with a colorful polychrome depicting the Crucifixion.
Inside, a single bay of the presbytery, despite the lack of external buttresses, was topped with a cross-rib vault. Small dimensions and thick walls were enough to maintain it. The nave was originally covered with a wooden ceiling, but at the end of the 14th century it received a vault supported by a central column, which turned the building into a two-aisle church. All bays of the transformed nave were vaulted: in the western part it was cross-rib vault, and in the eastern part a three-support vaults were installed.
The interior of the church was covered with colorful polychromes. First, at the end of the 13th century, only consecration crosses were placed, but already in the 14th century the chancel and tympanum of the southern portal were decorated, and at the turn of the 14th and 15th centuries, two walls of the nave. On the walls of the presbytery there are scenes from the Passion cycle, the coronation of the Virgin Mary, the Annunciation and the figures of St. Cosma and Damian. On the vault between the ribs there are figures of Christ, Madonna, Abraham and an unusual representation of Holy Trinity in the form of three heads on one body. The nave presents, among others, Adam and Eve, angels, a synagogue and later scenes from the life of the Mother of God, the legend of St. Ladislaus, a duel between King Ladislaus and Kuman and saving a kidnapped woman.
Current state
Since 1993, the church and castle in Spiš, the Spišská Kapitula and Spišské Podhradie has been added on the UNESCO World Heritage List. This decision was probably influenced by the fact that the church has been preserved in an almost intact medieval form, only the porch was added from the south and vestry was transformed. The cupola of the tower, the turret on the ridge of the chancel roof are also early modern, and the shape of some of the windows has been modernized. The tombstone of Ján Sigray with a relief cross and a set of medieval polychromes, among which the oldest consecration crosses date back to the end of the 13th century, have been preserved in the church. Among the architectural details, the early-Gothic southern portal, the eastern window of the chancel, the windows on the floors of the tower and the vaults in the nave and chancel are preserved.
bibliography:
Podolinský Š., Románske kostoly, Bratislava 2009.
Slovensko. Ilustrovaná encyklopédia pamiatok, red. P.Kresánek, Bratislava 2020.
Soják M., Výskum v interiéri kostola sv. Ducha v Žehre, “Avans”, Nitra 2008.

