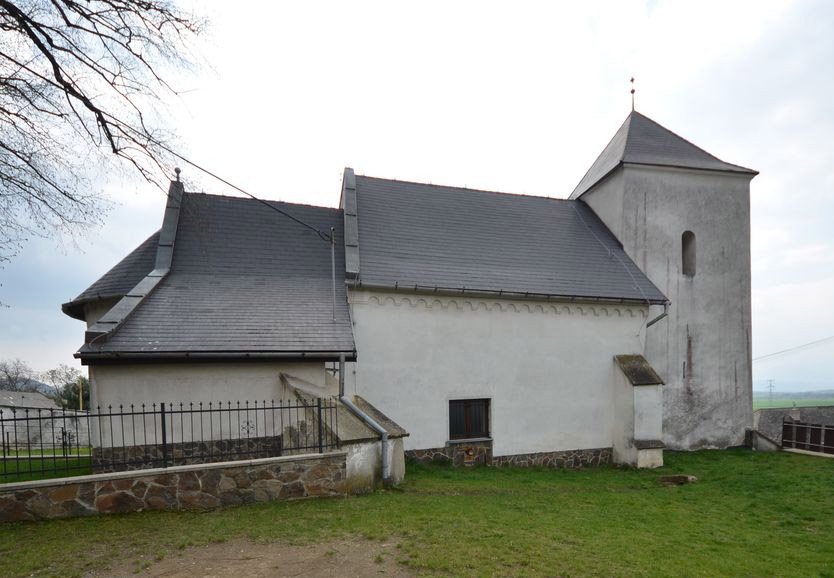History
The church was built around the mid-thirteenth century during the transition between Romanesque and Gothic periods. The village itself was recorded in documents only in 1346. In the late Gothic period, the building underwent minor modifications (portal to the sacristy). During the Reformation, the church passed into the hands of Protestants, who then significantly rebuilt it. In the 17th century, a massive low tower appeared, and the nave was vaulted. In the Baroque period the windows were also modified. The renovation of the church was carried out in 1872. At the beginning of the 20th century, a concrete gallery was built in the western part of the nave in place of an older, wooden one. Further repairs took place in the first half of the 1950s. The façades of the church were renovated in 1975.
Architecture
The church was built on a low hill in the middle of the village, as an aisleless building, with a narrower square chancel, a semi-circular apse on the eastern side and a sacristy on the northern side. The building obtained an interesting form that was an example of a combination of Romanesque and Gothic styles. The small nave and the semi-circular apse and the semi-circular windows clearly refered to the older era, while the square chancel with a rib vault was already influenced by Gothic architecture.
The entrance to the church was on the south side of the nave, in an early Gothic, moulded portal filled with a trefoil tracery in the archivolt. A similar portal was probably located on the west side of the nave before the tower was erected. A portal led to the sacristy, which in the 16th century was replaced with a late-Gothic one. The lighting of the church was provided by the above-mentioned semicircular windows, splayed on both sides, while the northern façade, in accordance with the medieval building tradition, was completely devoid of openings.
Inside the chancel, the cross-rib vault was based in the corners on consoles, one of which was carved in the shape of a human head, and the others received geometric, moulded forms. Massive ribs with a wedge-shaped cross-section were fastened in the middle with a boss decorated with a bas-relief quatrefoil. The nave was originally covered with a wooden flat ceiling or an open roof truss, while the apse was topped with a conch. The nave was separated from the chancel by an arcade with a slightly marked pointed arch, with cornices at the base of the archivolt.
Current state
The original body of the church is today enlarged by an early modern tower, which, however, does not stand out too much with its massive and squat form. The medieval character of the church is more deformed by the enlarged windows on the south side and the entrance pierced in the chancel wall. The original window has been preserved on the eastern side of the apse. Inside the chancel, an early Gothic vault with interesting corbels has survived. In addition, there is a rood arcade, a late-Gothic portal of the sacristy and the southern portal of the nave, unfortunately obscured by contemporary jambs. The only element of the original equipment is the stone baptismal font.
bibliography:
Mencl V., Stredoveká architektúra na Slovensku, Praha 1937.
Slovensko. Ilustrovaná encyklopédia pamiatok, red. P.Kresánek, Bratislava 2020.
Súpis pamiatok na Slovensku, zväzok tretí R-Ž, red. A.Güntherová, Bratislava 1969.

