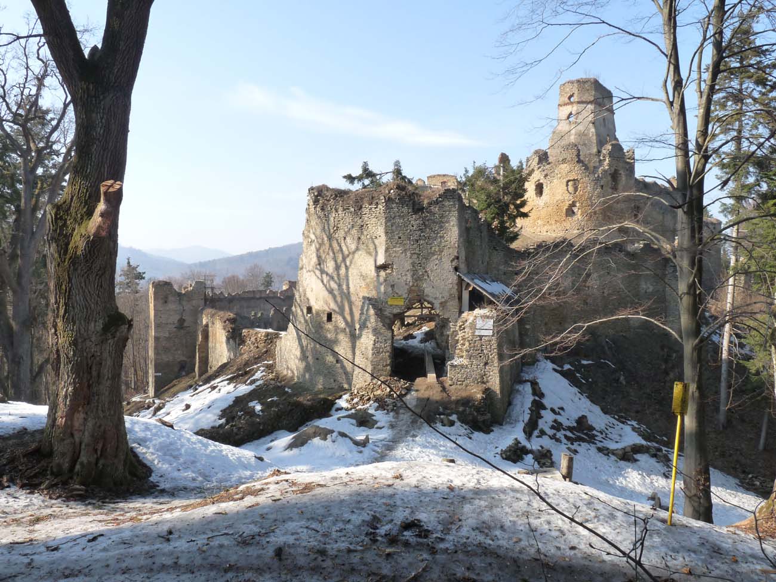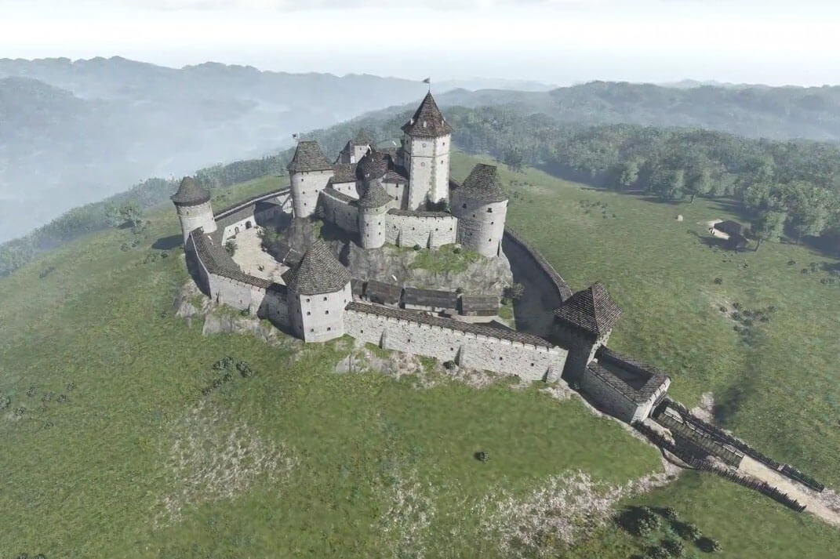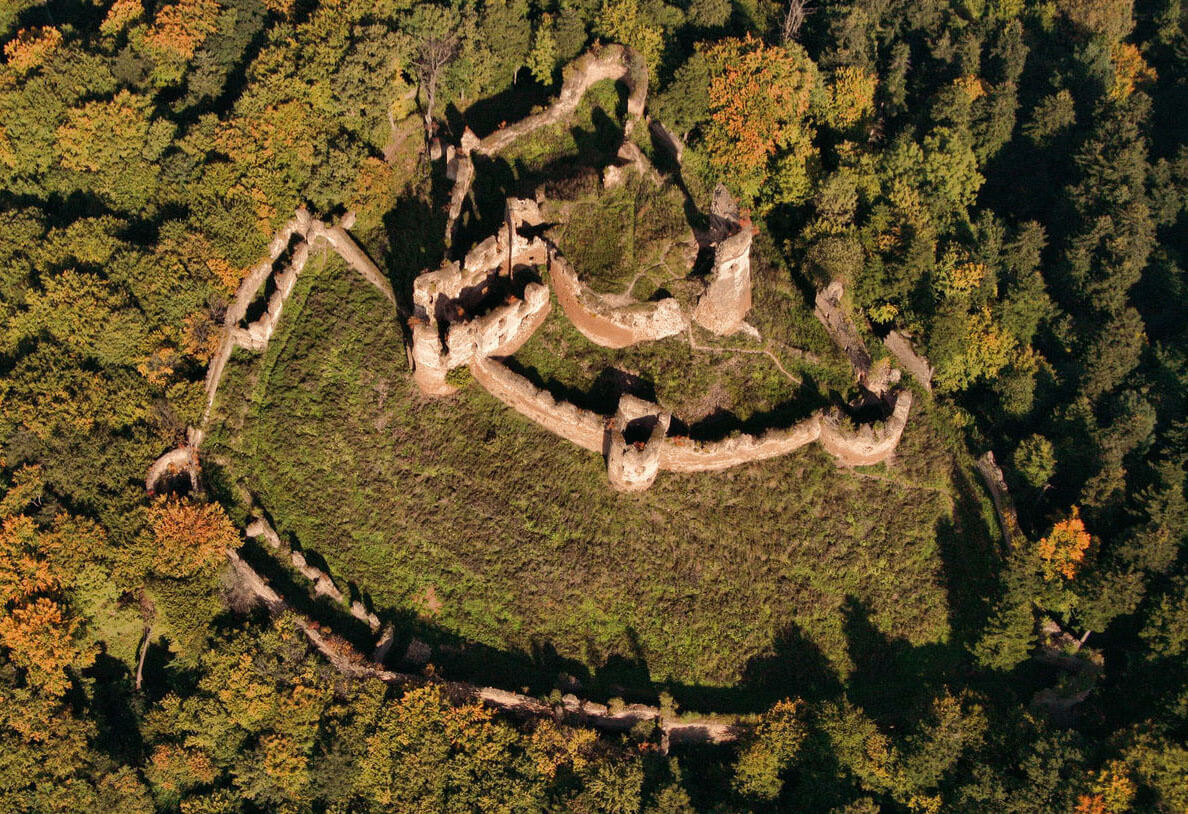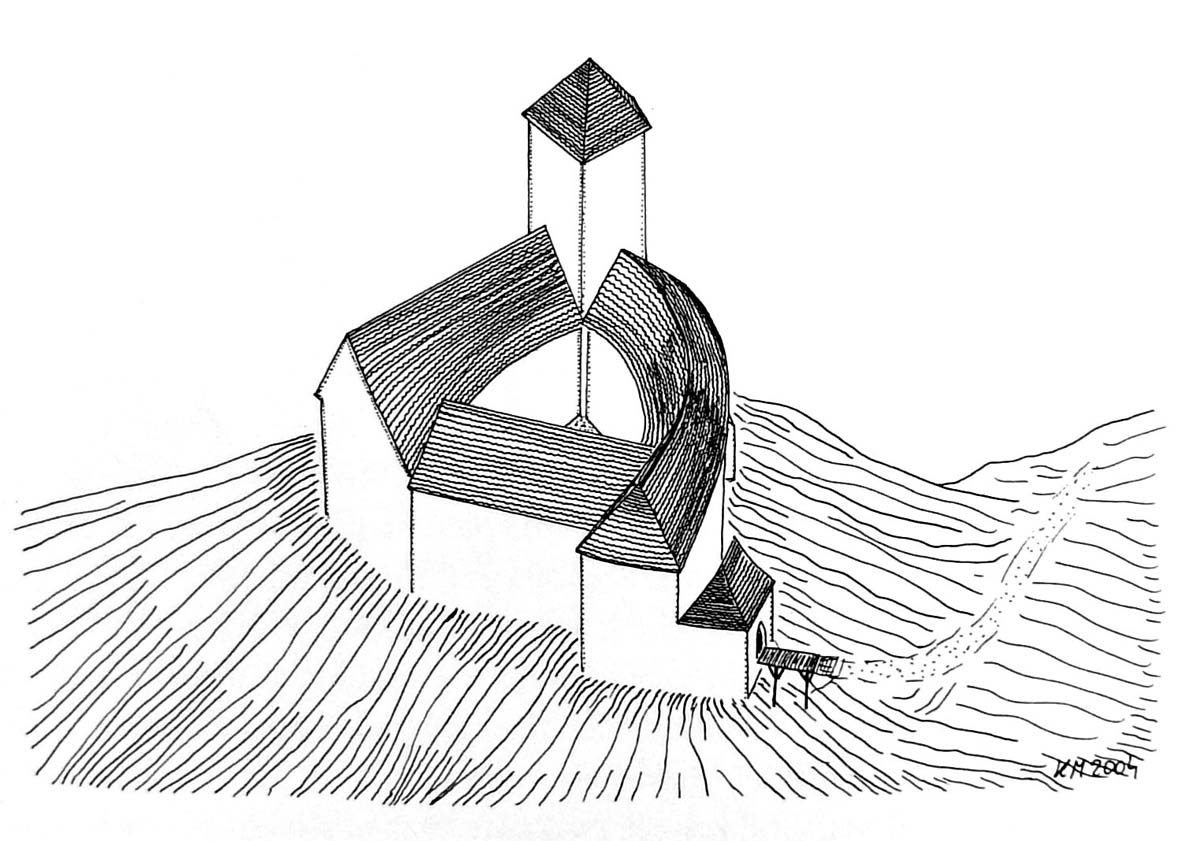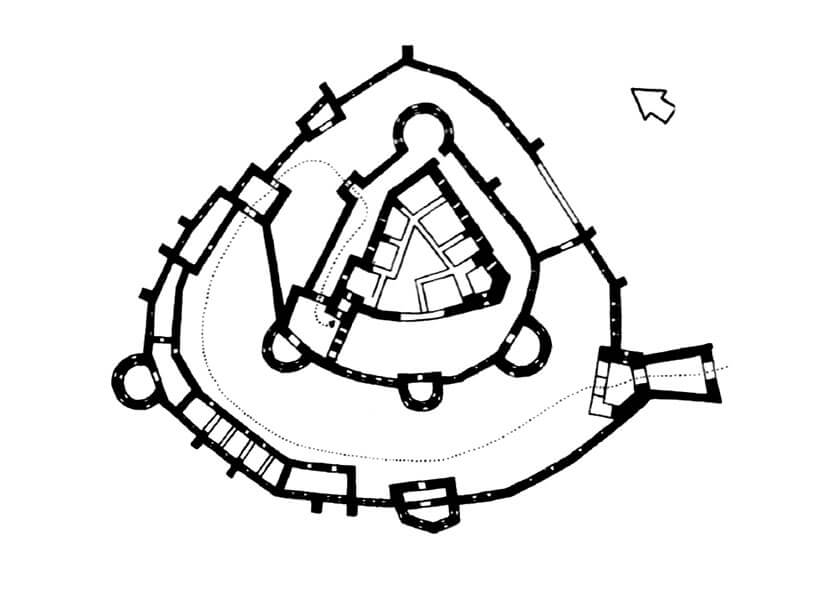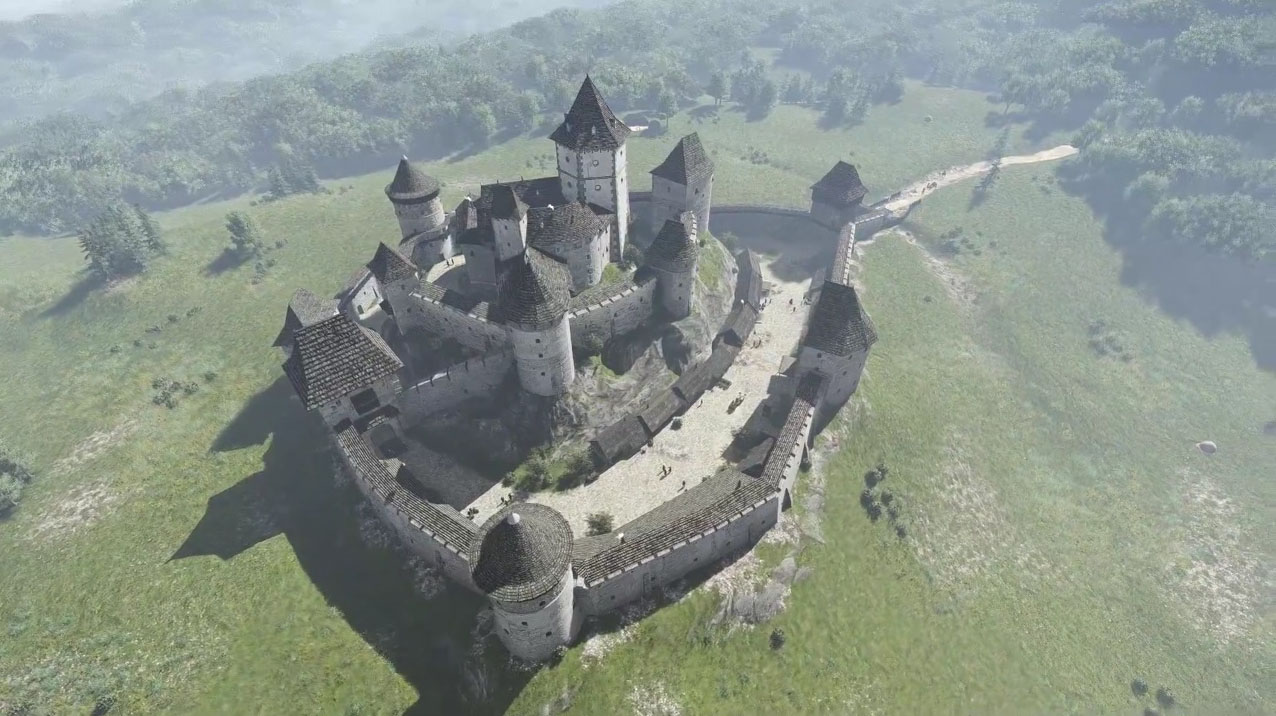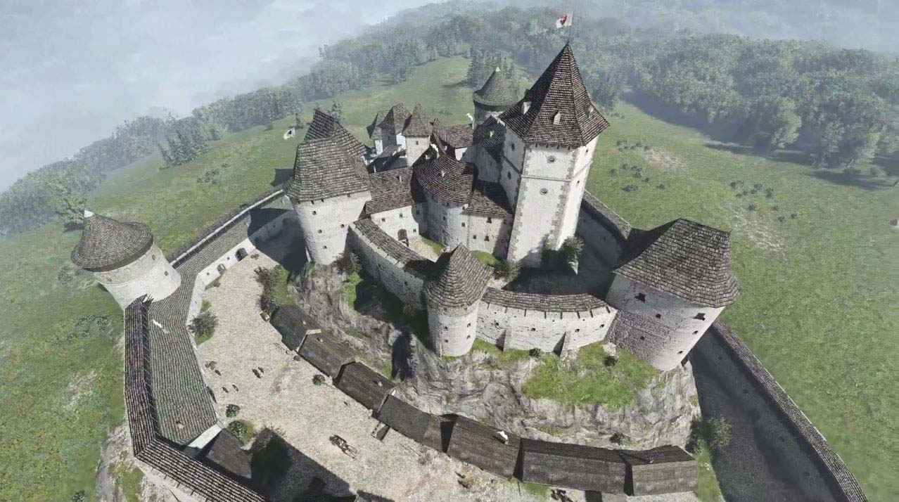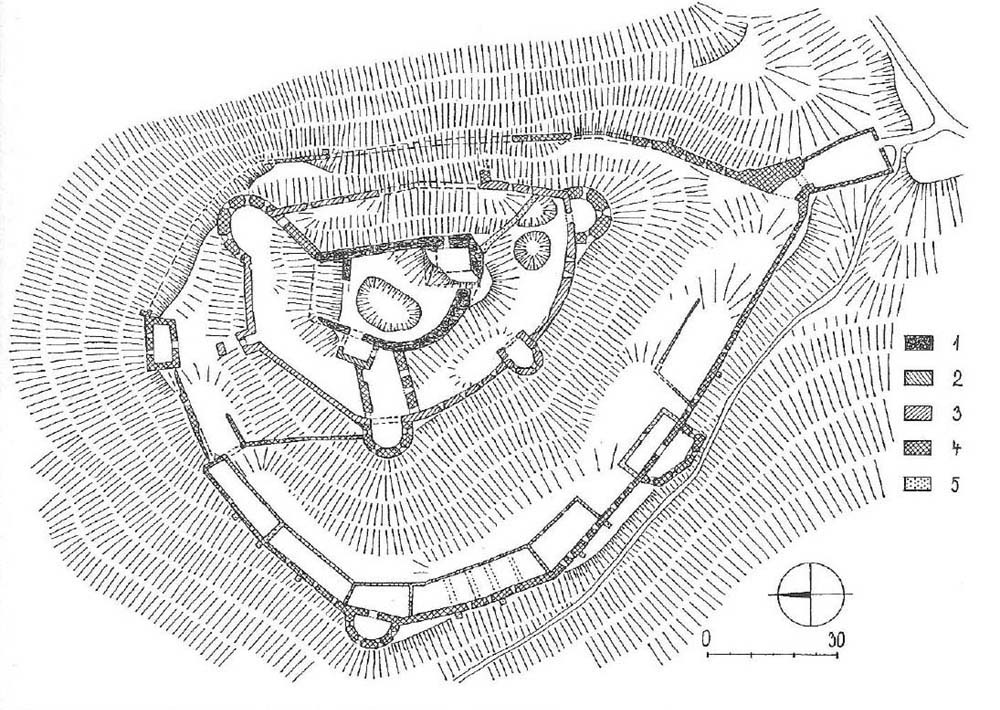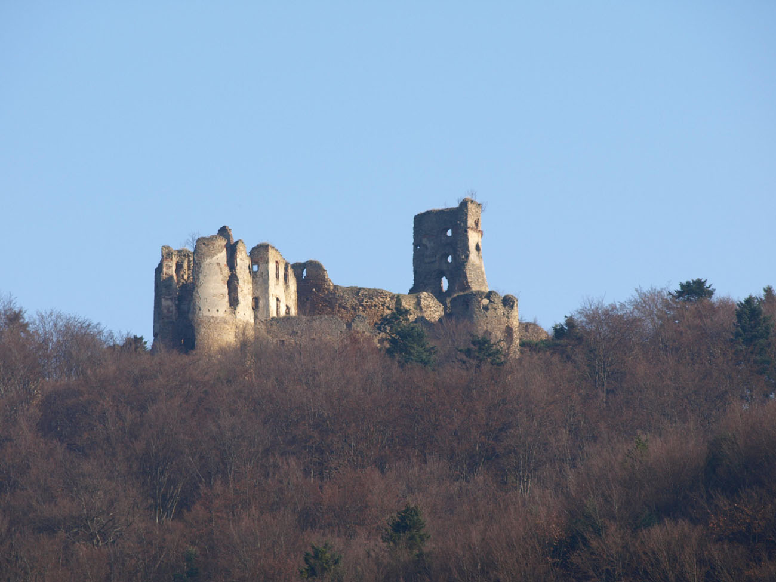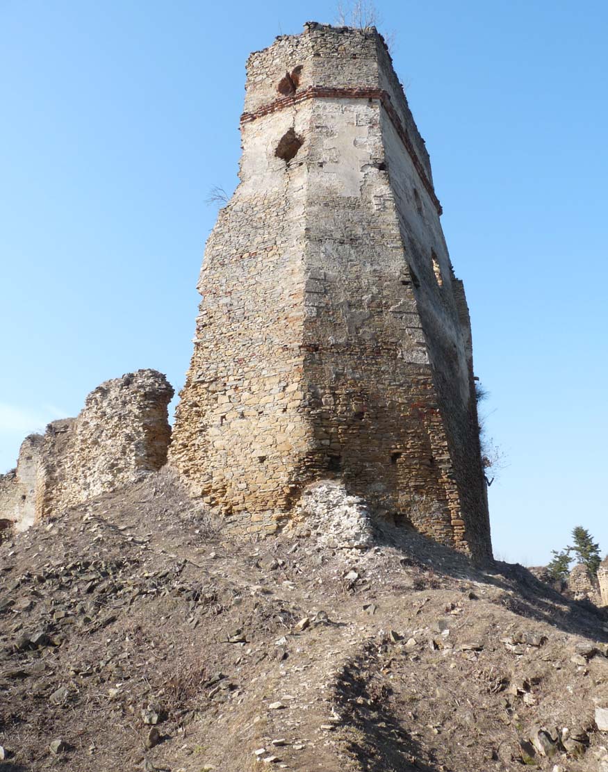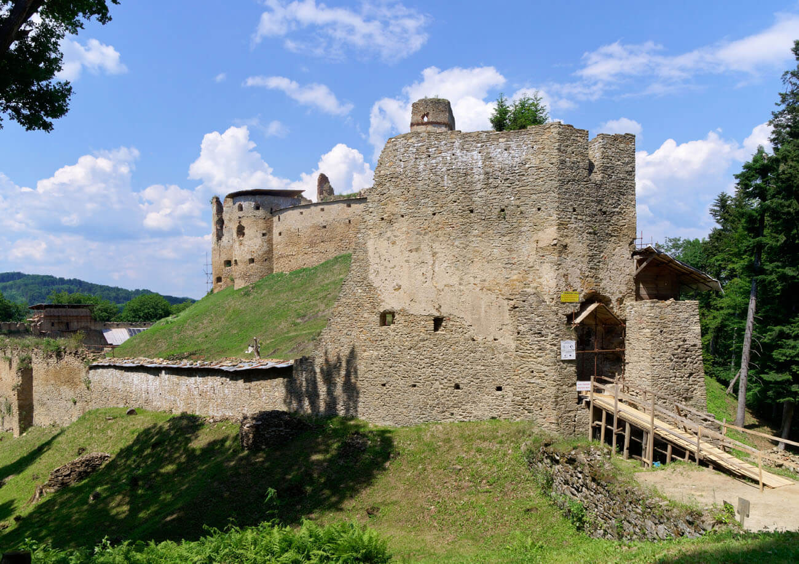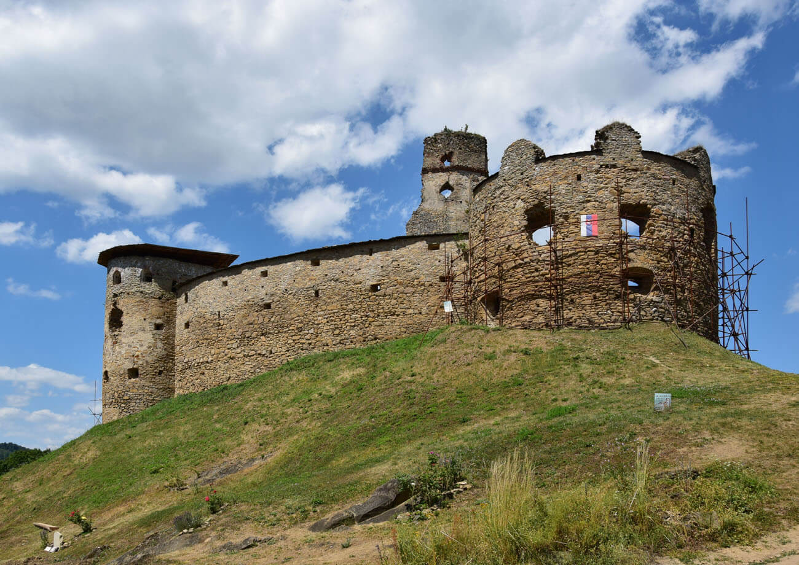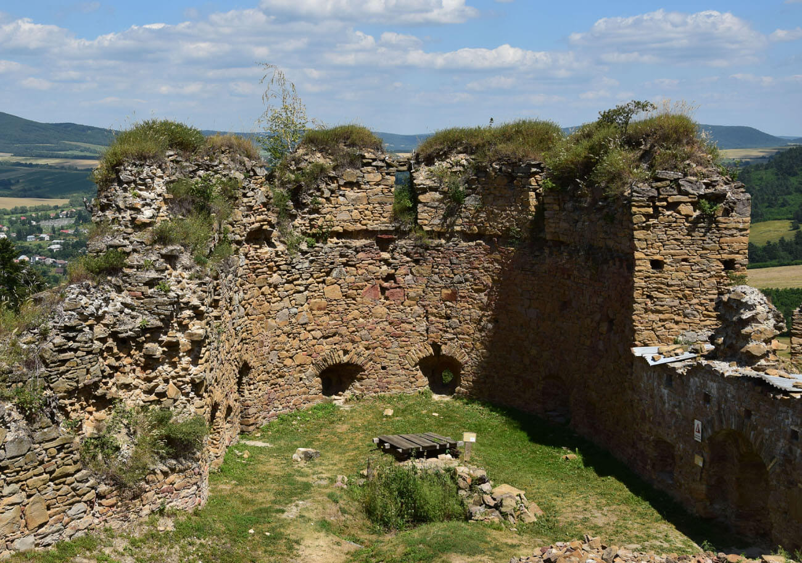History
In the second half of the 13th century, two royal estates called Makovica were established in the Šariš county, and in them two castles: Zborov (Hungarian: Zboró) and Bodoň (Hungarian: Kerekkő). Zborov was probably built later, in the first half of the 14th century or at the earliest at the end of the 13th century. It was established as a royal border defensive point, outside the jurisdiction of the Šariš zupans, guarding a convenient trade and communication route through the Carpathians along the Kamenec river valley, as well as the customs house in Bardejov. At the same time, the castle was the management center of the aforementioned estate. In documents Zborov was first recorded in 1347 and 1349, so the castle must have been built in the second quarter of the 14th century at the latest.
On behalf of the king, in the 14th century, the castle was managed by castellans, who during the reign of Louis the Great were representatives of the Bebek family. In 1347, these were Štefan and Juraj, “castellanis de Makauicha”, against whom two complaints were filed for limiting the property rights of their neighbours and for dragging their subjects to their own estates. In 1355, after another complaint from the Tekul family, referring to an alleged donation from King Béla IV, Louis I ordered the re-marking of the borders of the Smilno estate, within which the village of Zborov, a chapel and a mill (“villa Zbro et in ipsa capella et molendium”) were to be located. The castellan at the time, Mikulaš, son of Jakub, was to show the royal trustees around six villages that belonged to the castle and were located within the estate, which was 4 miles long and 2 miles wide. In the same year, Louis was the first to give the castellan Mikulaš permission to search for ores in the surrounding mountains.
In 1364, King Louis gave Zborov to Peter Cudar of Olnod for his loyal service. By annexing more villages to their estates, Peter’s descendants quickly created the largest latifundium in the entire county, occupying most of northern Šariš. They ruled the castle and the surrounding lands until the male part of the family died out in 1470. This date coincided with the end of the estate’s glory: first, the surrounding villages were devastated by Polish troops marching to Hungary against Matthias Corvinus, then, in the years 1490-1492, were affected by the fratricidal war for the Hungarian throne between Vladislaus II, the Czech king for twenty years, and John Albert of Poland. The marches of Polish troops brought ruin to nearby villages and towns. During this period, Zborov was the property of the Rozgonyi family, between 1494 and 1497 it belonged to the Silesian nobleman Jan Schelnbergk, then to the Perényi family, and from 1522 to the Tarcai family.
The numerous changes of owners of Zborov, which took place from the end of the 15th century to the first half of the 16th century, ended in 1548, when the castle was taken by the Seredyi family, which received it as compensation for the support of Ferdinand Habsburg in the war with John Zapolya. Seredyis were in constant conflict with the townspeople of nearby Bardejov, who sent numerous complaints to Vienna about the castle owners’ actions. However, in such cases, the emperor almost always took the side of the magnates, who did not regret the penny for the expansion of the castle, which during the Turkish pressure was of considerable importance. The old Gothic castle was than surrounded by a third ring of defensive walls, and all the weak points, which were easier to approach, were strengthened by cannon towers. The Seredyi government in Zborov lasted very short. The last of the family, Gaspar, died on the road to Bardejov in 1566.
In 1571, the owner of the castle was famed Hungarian magnate Andrew Balassa, who married the widow of Gaspar. After three years, the castle was taken over by Balasas son-in-law, Cracow castellan Andrew from Ostroróg. In 1601, his son, John from Ostroróg, sold the castle together with all the assets to Sigismund Rákóczi. It remained in the hands of Rakoczi until 1676, when the widow of Francis I Rakoczi, Helena Zrinyi, remarried nobleman, Imre Thókóly. It turned out to be the cause of the castle’s ruin. After the battle of Vienna, the uprising, headed by the new owner of Zborov, began to fall. In the autumn of 1684, when the kuruc rebels retreated to the east, the imperial general Schultz smashed their camp at Prešov and later turned around and besieged Zborov. Helena commanded it defense. After a short siege, the castle was conquered and destroyed on the personal order of emperor Leopold I. From that day the castle remains in ruin.
Architecture
The castle was built on one of the protruding promontory hills of a vast and high mountain, from which it was separated by a pass on the south-eastern side. The slopes descended relatively gently towards the pass, providing an access road from the valley. On the other sides, the slopes were high and steep, with the west and north descending towards the Kamenec River, and the north-east towards the basin where the settlement of Zborov had developed in the 13th century.
Zborov was a small and modest castle occupying the rocky top of the oval hill, until it was expanded in the 15th and 16th century. Originally it consisted of a perimeter of walls separating a narrow courtyard and a polygonal tower on the southern side, which turned with a blunt corner towards the access road. Judging by its size, it probably also had residential functions. The main residential building was located on the opposite (northern) narrowing side of the courtyard. In its eastern part a chapel could be located. The entrance to the castle was on the west side and from the mid-15th century it was preceded by a four-sided gatehouse, protruding from the perimeter of the walls.
Probably in the fifteenth century, a second, outer perimeter of the walls was erected, roughly repeating the layout of the upper ward. It was initially reinforced with only one horseshoe cannon tower on the south-west side. From the north of it was a quadrangular gatehouse open from the inside, to which the entrance led through a wooden ramp, based on a stone pillar. Further on, the road had to lead through the inter-wall (zwinger) to the older gatehouse of the upper ward and to the 14th-century courtyard.
The largest extension of the castle took place in the middle of the 16th century. The second circuit of fortifications was then reinforced with further semi-circular cannon towers: one in the southern corner and one to the right and left of the northern gatehouse. A third strip of the defensive wall was also built, on the north and east side due to the terrain, it led quite close to the higher middle perimeter, while in the west and south it separated an extensive outer ward. The third circuit was supplied with three cannon towers and a gate tower with a foregate on the southern side, protruding in front of the ring of walls, to which a drawbridge spanned over the ditch led.
Ultimately, the castle consisted of three clearly separate parts: the oldest upper ward, covering the top of the hill, and two additional circuits of defensive walls separating the outer wards, which were built in the second half of the 15th century and in the 16th century. The road to the entrance led from the south between the outer defensive wall and the wall and towers of the middle ward. In order to improve control over those entering or breaking into the castle, the lower ward was divided by transverse wall. It could be passed only along the west wall, under the fire of the strongest towers. This part of the castle also housed economic buildingd of various purposes. They were added to the inner side of the defensive wall. The second ward (middle ward) was inside the lower one. Its equally solid defensive walls were reinforced with a total of four towers, of which, as mentioned, three were on the western section between the gates in the lower ward. After the rebuilding in the 16th century, almost the entire courtyard of the upper ward was filled with residential buildings. The main house on the north side was then a three-story, largest building in the castle. The main castle tower in the southern corner was rebuilt in Renaissance style and strengthened.
Current statey
The castle has been preserved in the form of a stately ruin from the period of its magnificence in the 16th century. The walls and towers of the lower and middle castle survived in the best condition, in slightly worse are buildings of the upper castle. In recent years, renovation and security works have been carried out at the castle. The monument can be reached via the yellow and red hiking trails from the town of Zborov and the yellow hiking trail from the village of Dlhá Lúka. Each of the yellow trails takes about thirty minutes.
bibliography:
Bóna M., Plaček M., Encyklopedie slovenských hradů, Praha 2007.
Lukáč G., Zborov a hradné panstvo Makovica v stredoveku [in:] Zamki w Karpatach, red. J.Gancarski, Krosno 2014.
Stredoveké hrady na Slovensku. Život, kultúra, spoločnosť, red. D.Dvořáková, Bratislava 2017.
Wasielewski A., Zamki i zamczyska Słowacji, Białystok 2008.
