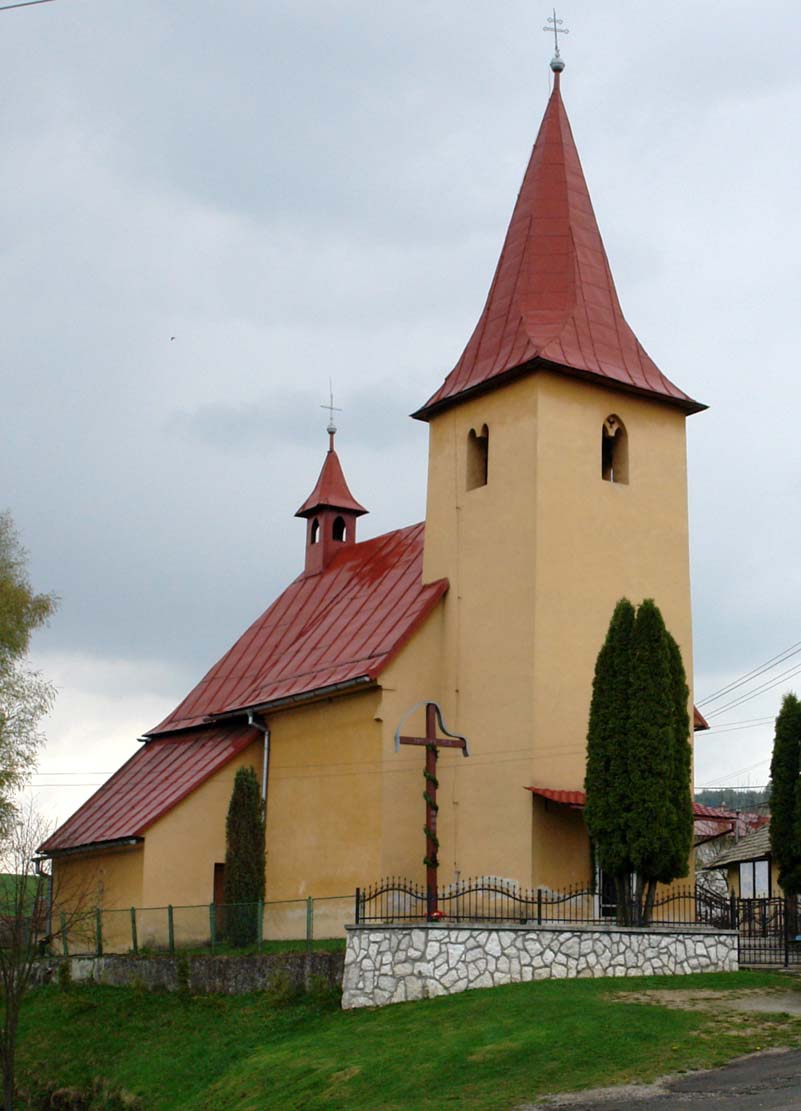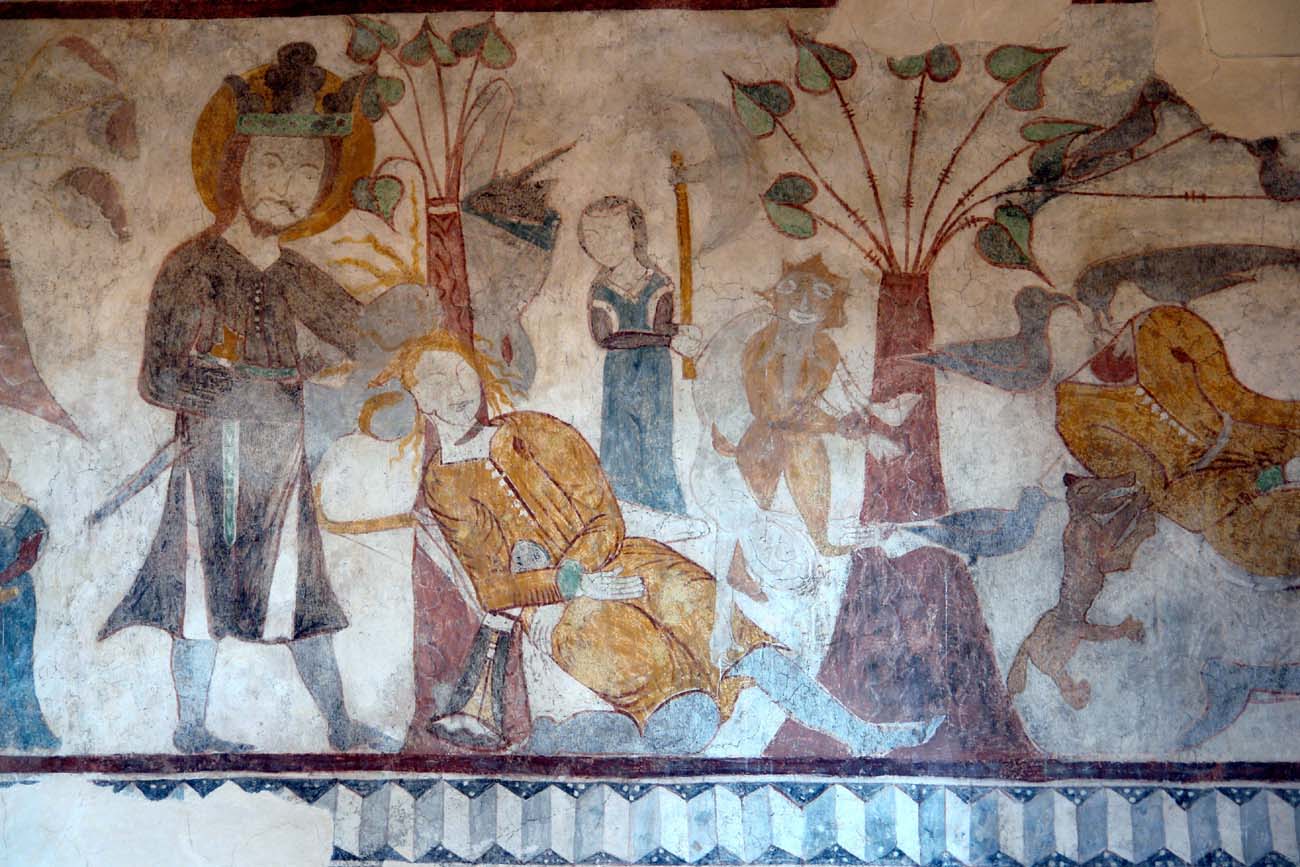History
The church was built at the turn of the 13th and 14th centuries. Around 1340, its interior was decorated with wall paintings. In the 17th century, it underwent a major Renaissance reconstruction, during which the nave and the chancel were vaulted. The church was repaired at the end of the 19th century, and in 1905 the murals in the nave were rediscovered. The building was renovated in 2013.
Architecture
Church of St. Philip and James was erected as a typical, small rural building, situated on the bank of a stream flowing into the Hron River nearby. It received an early Gothic, aisleless form, with a square, only slightly narrower chancel on the eastern side, a four-sided tower on the western side and a sacristy on the northern side.
The lighting of the church was provided by very narrow and high, semi-circular windows in the chancel and nave, as well as pointed, two-light openings on the top floor of the tower, originally separated by small columns. Openings were placed on three sides, while on the fourth, eastern one, facade of the tower was pierced with an unusual quatrefoil set in a round recess. The northern facade of the nave, chancel and sacristy, in accordance with the medieval building tradition, was devoid of openings, which had a symbolic meaning (identifying the north with the forces of evil) or practical (small amount of sunlight coming from the north, while avoiding drafts and reducing cold).
The church was not supported with buttresses, therefore none of its parts was vaulted in the Middle Ages. The chancel was separated from the nave by a rood arcade with a pointed archivolt without moulding, set on impost cornices. In the northern wall of the chancel, a wall niche was created, closed with a wrought iron grille. The internal facades were covered with a set of figural paintings arranged in traditional horizontal stripes.
Current state
Today, the church is still a picturesque building from the transition period between Romanesque and Gothic times, without major early modern transformations. Among the architectural details, the tower’s openings (without central pillars), the oculus on its eastern side, and the eastern chancel window are medieval. The remaining openings, unfortunately, were enlarged in the early modern period. Inside, fragments of Gothic wall frescoes have been preserved on the northern wall of the nave and on the chancel arch. The vaults in the nave and chancel are early modern.
bibliography:
Slovensko. Ilustrovaná encyklopédia pamiatok, red. P.Kresánek, Bratislava 2020.
Súpis pamiatok na Slovensku, zväzok tretí R-Ž, red. A.Güntherová, Bratislava 1969.


