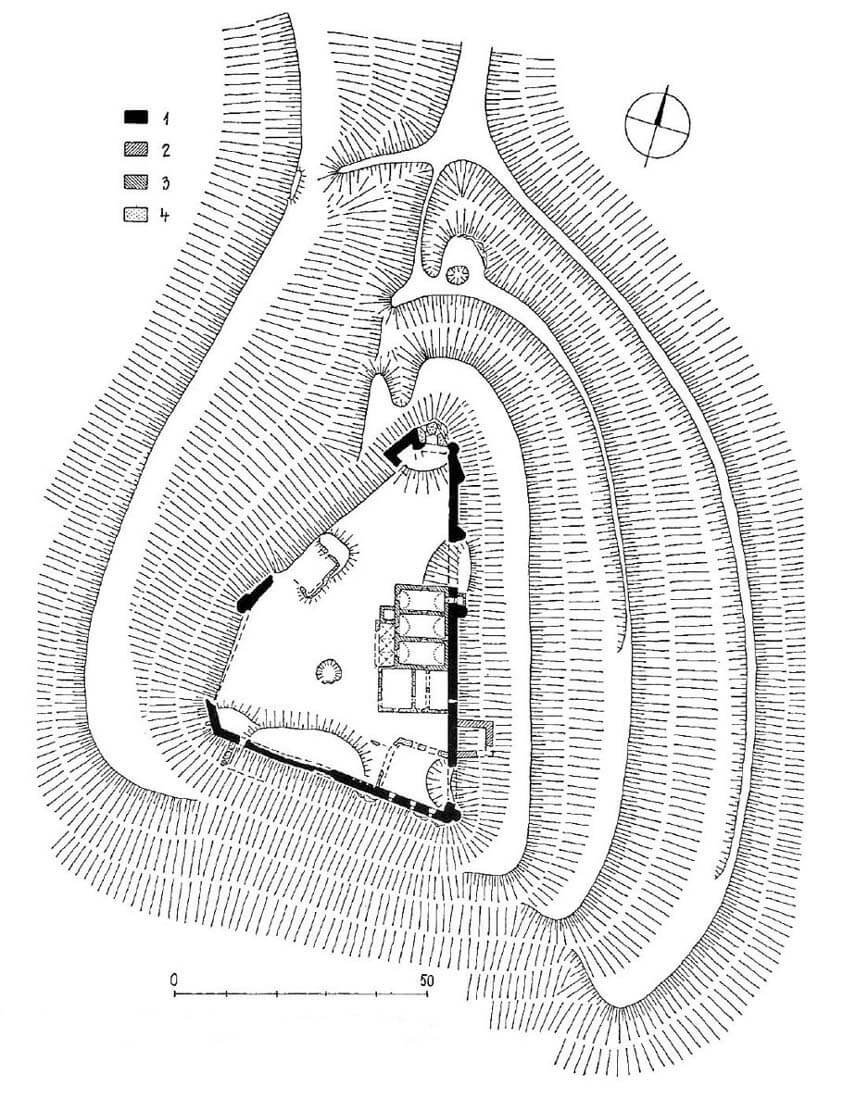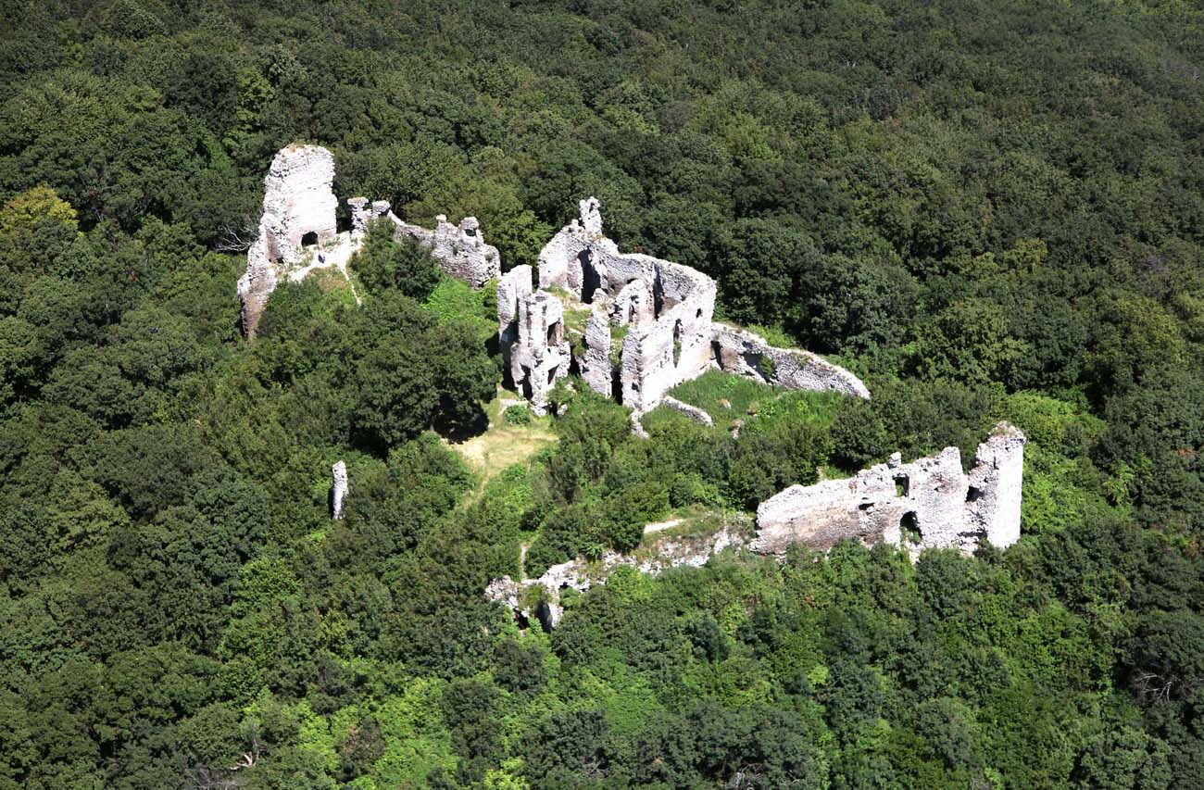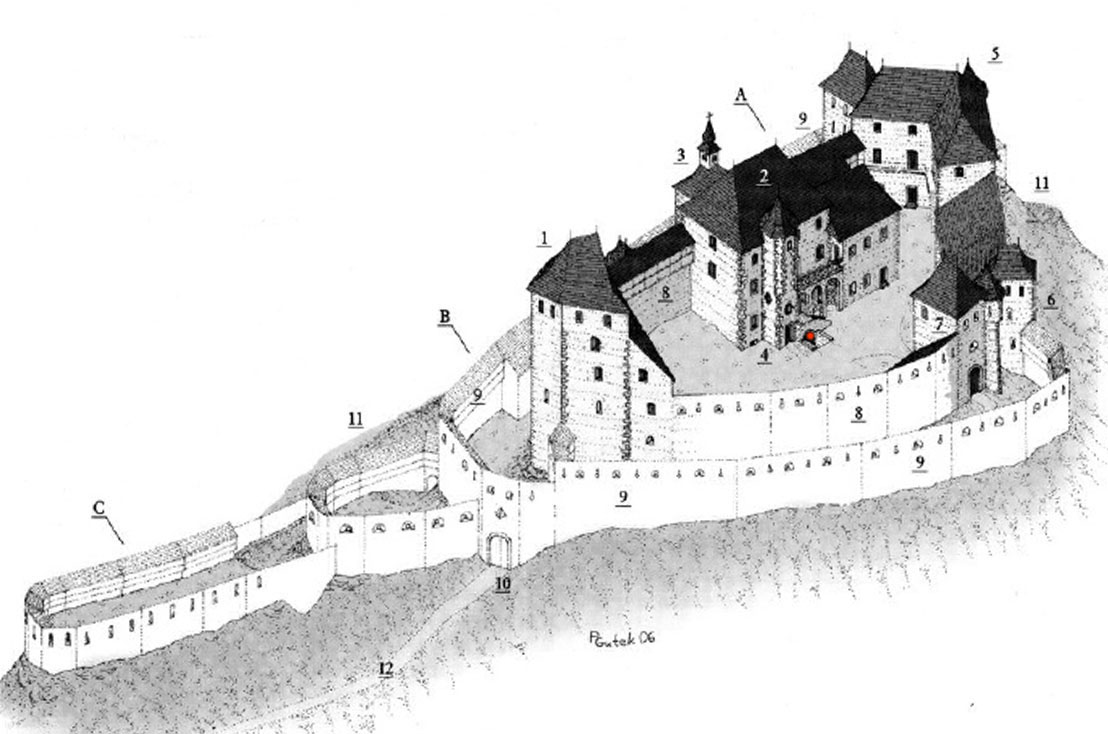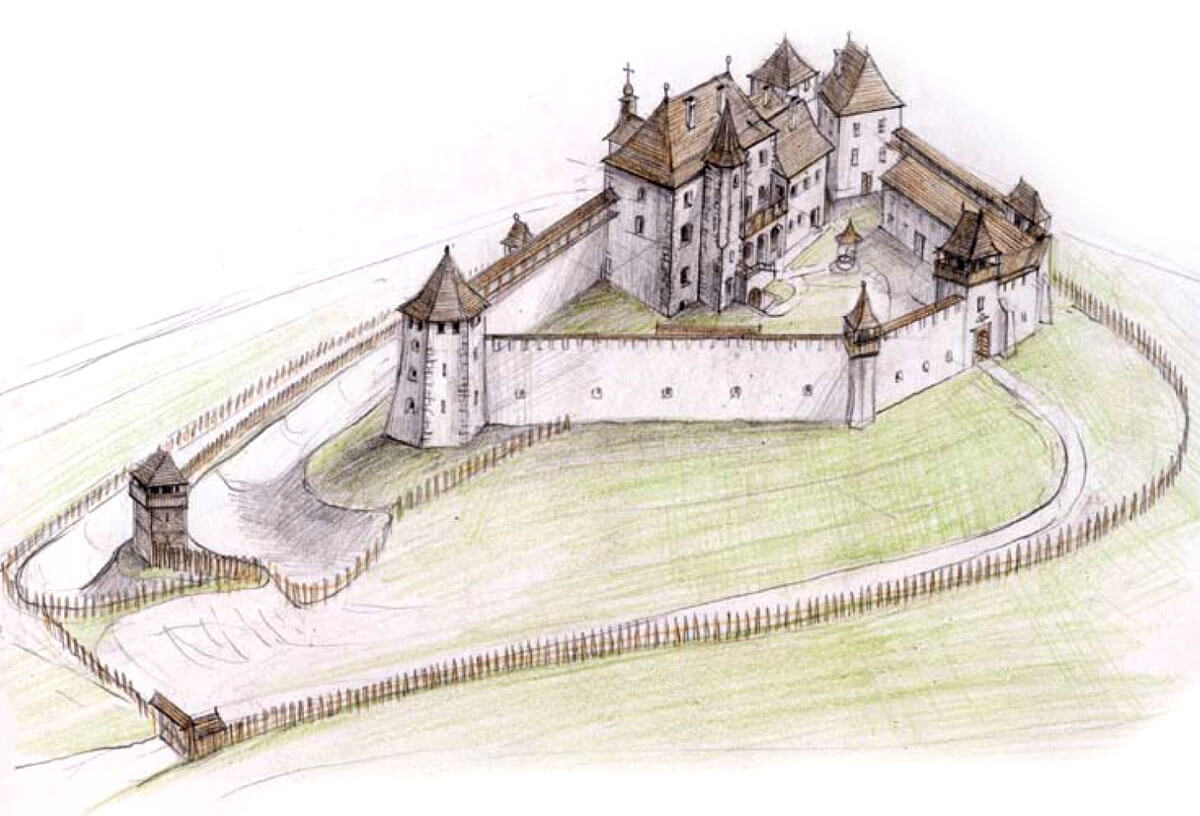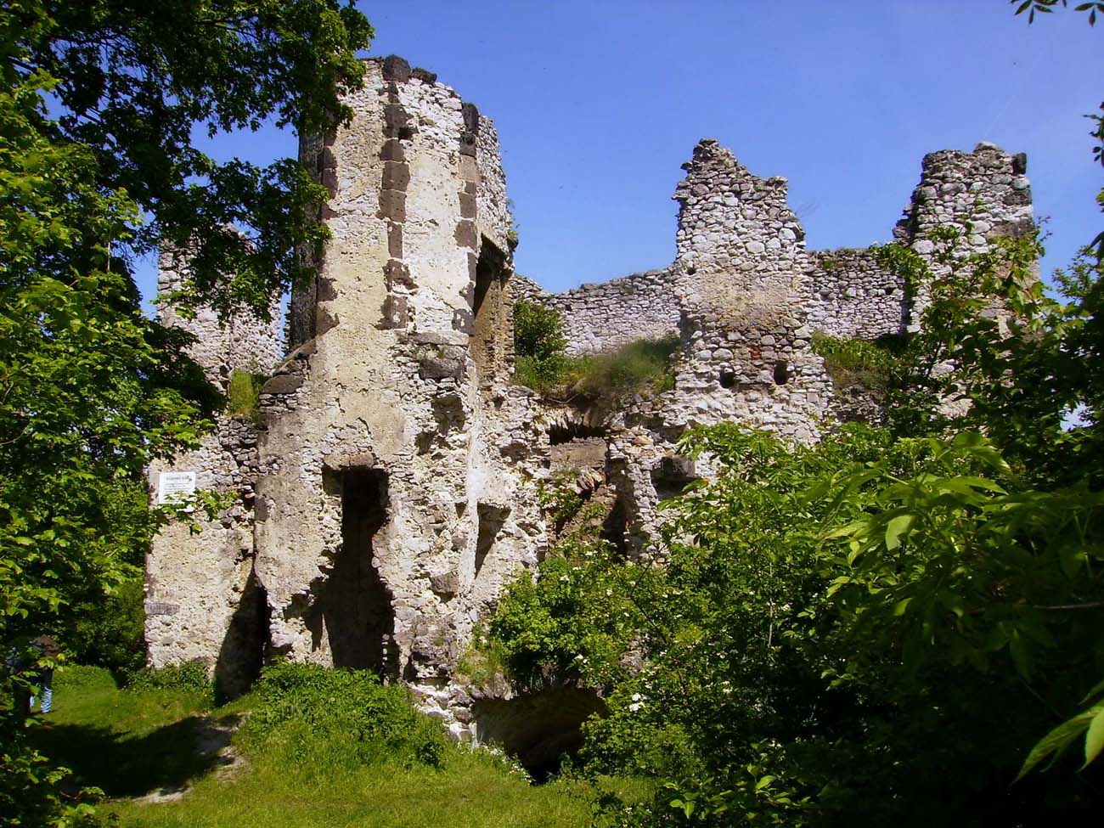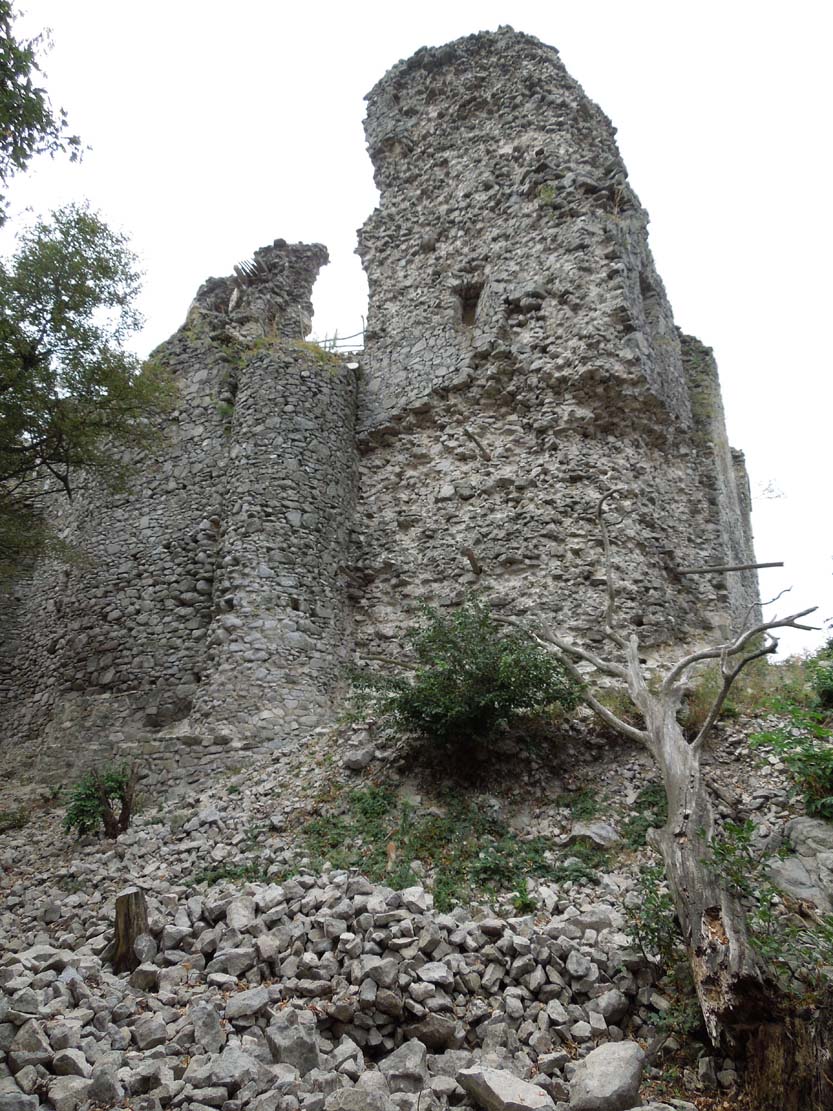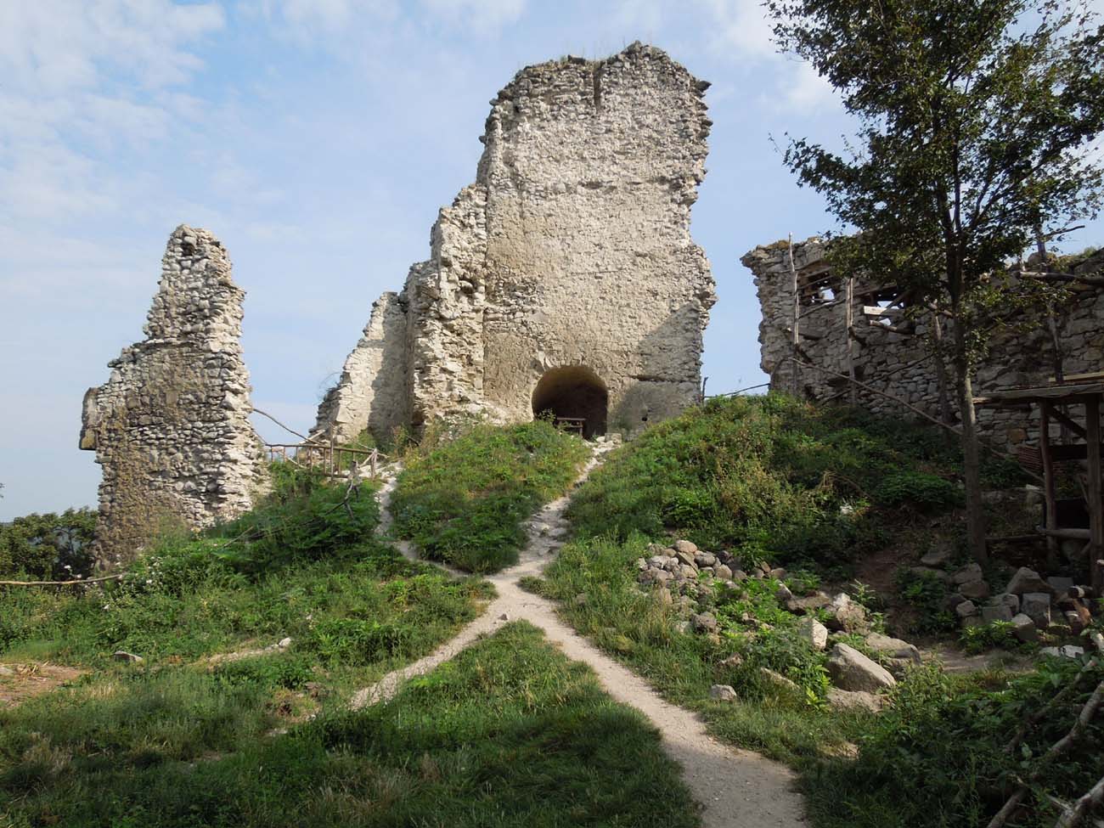History
The date of construction of the Vinné (Vinna) castle is unknown, it is estimated that it was built at the end of the 13th or at the beginning of the 14th century. Along with the nearby castles in Brekov and Jasenov, it guarded the old trade route from Hungary to Poland. It was probably built by Jakó and András from the Nagymihályi family. The first record of it comes from 1312 from the period of the battles of King Charles of Hungary with the Omodejovce family. In the later years of the fourteenth century, the castle belonged to the Starays, a noble family from Michalovce, and was part of the local estate.
In 1466, during the Polish-Hungarian war for the Hungarian crown between Matthias Corvinus and Prince Kazimierz, the castle suffered serious damages at the hands of Polish troops. It was rebuilt, first provisionally, and at the beginning of the 16th century thoroughly, in late Gothic style.
In 1594 the castle was again besieged and captured, this time by the Habsburg troops. The destruction was much more serious than the previous one. It was rebuilt again on the initiative of the Staray family, but the fortifications were not modernized to become resistant to artillery fire, so it lost its military significance. It never became a center of property, because its owners from the mid-seventeenth century had more comfortable palaces in Michalovce and Vinné. After the fall of Francis II Rákóczi’s uprising at the beginning of the 18th century the fortifications of the castle were demolished and its residential buildings were abandoned.
Architecture
The castle was built on a fairly narrow, rocky ridge of a hill with high and steep slopes to the east, south and west. The only convenient approach was leading to it from the north, following the road winding along the slope of the hill. In the 13th century, the building consisted only of a perimeter defensive wall 1.7-2.1 meters thick, the shape of which in the plan was similar to a triangle with a sharp corner directed towards the expected greatest threat. In the 16th century, this corner was filled with buildings, transforming it into a massive three-sided tower. The whole area was about 70 x 60 meters.
The road to the castle led from the north, it was protected by doubled earth ramparts and ditches, that surrounded the castle also from the east. On the western side, safety was only ensured by a single rampart with a ditche, while from the south steep slopes played a defensive role. The gate was placed in a small gatehouse (7.3 x 7.3 meters) built in the fourteenth century on the south-east side, extended in front of the perimeter of the walls. In the second half of the fifteenth century, the castle was reinforced with external fortifications, created on the basis of older embankments. Their strongest part was extended to the north, where it protected the road and moved the potential enemy away from the residential part of the castle.
Inside, the 14th century, main residential house, 16.5 x 10.5, was erected on the east side. It had a basement, ground floor and two upper floors, therefore it could resemble a tower-type building. Inside the ground floor and basement, it was divided into three main rooms of equal size. Further chambers were added at the end of the fifteenth century on the southern side in a separate range. On the western side, three arcades with a rib vault and a communication tower have been added. In the eastern part, a small avant-corps protruding outside the perimeter of the walls probably housed the chapel of St. Margaret. Another residential or utility building was located on the south side and the next one in the middle of the length of the western curtain. It is difficult to determine its form today, it could be, recorded in sources in 1449, the Great Tower (Magna Turris), described as a tower with cellar and with four floors. This would be indicated by the dimensions of the not preserved building (10×12 meters).
Current state
The castle now consists of a heavily damaged square defensive tower, which stood at the gate, and to the right of it is the best-preserved building – a late Gothic palace. It forms a whole with a stair tower, attached to it from the west. In these buildings, preserved in the original height, there are openings on the windows and doors with Gothic frames as well as traces of vaults and plasters. Under the palace there are basements. The courtyard is overgrown with bushes that partially hide the defensive walls. The remaining residential and commercial buildings have remained in a different condition, but poorer than the walls of the palace. In recent years, restoration works have been carried at the castle.
bibliography:
Bóna M., Plaček M., Encyklopedie slovenských hradů, Praha 2007.
Ferenczy J.S., Vinna vára, “Várak, kastélyok, templomok”, kötetszám június, Pécs 2011.
Wasielewski A., Zamki i zamczyska Słowacji, Białystok 2008.

