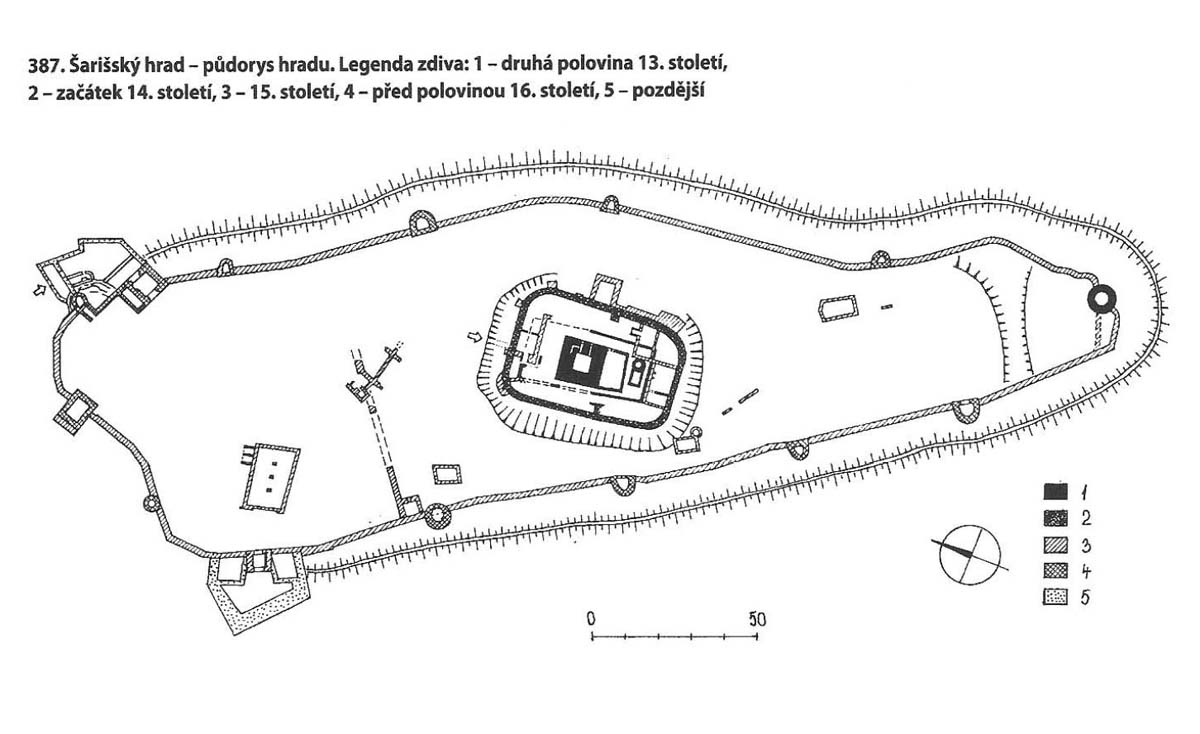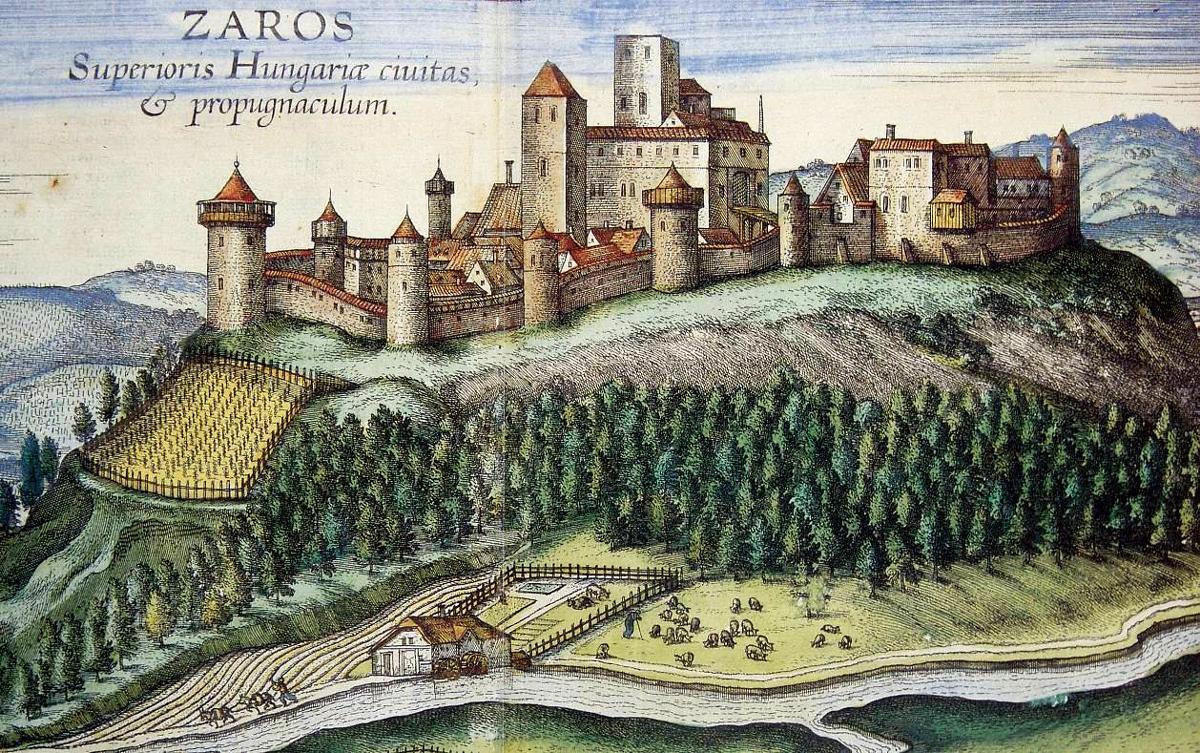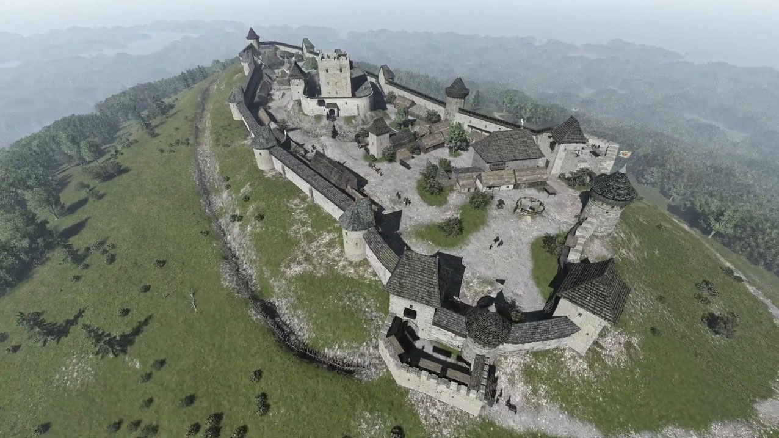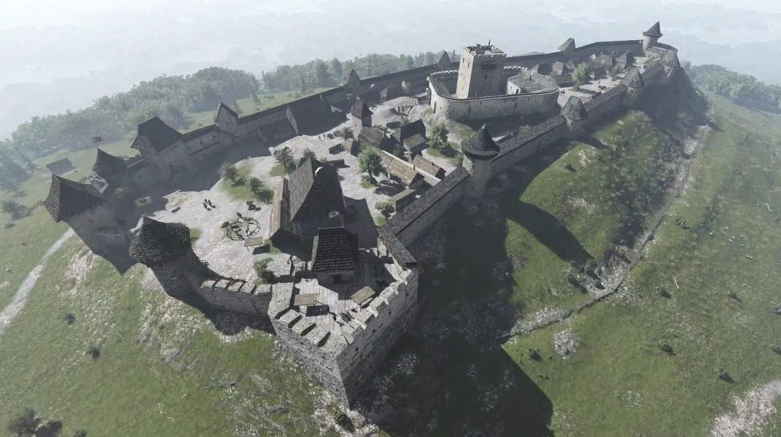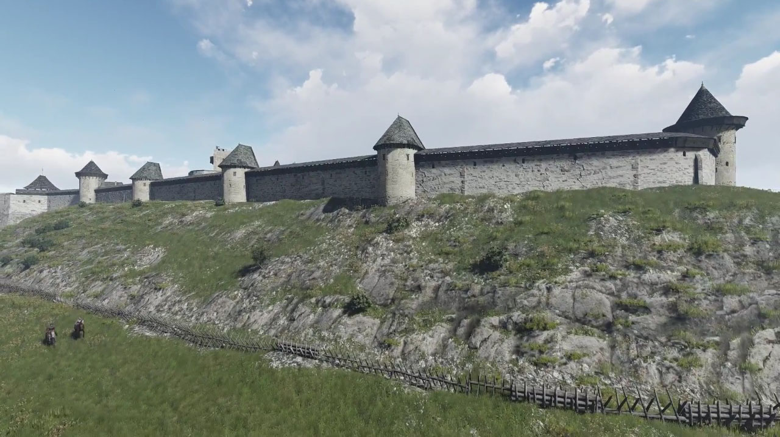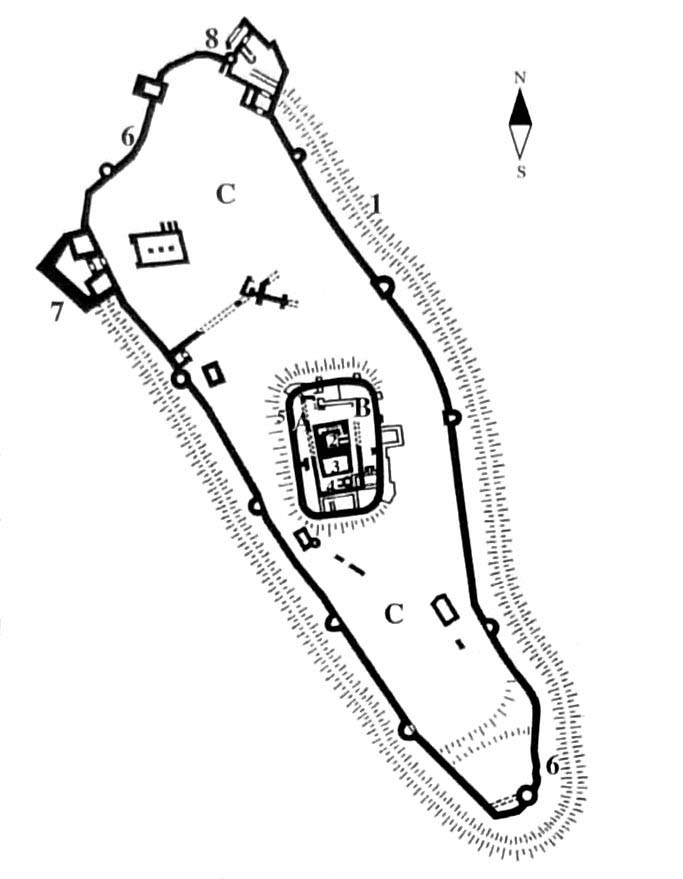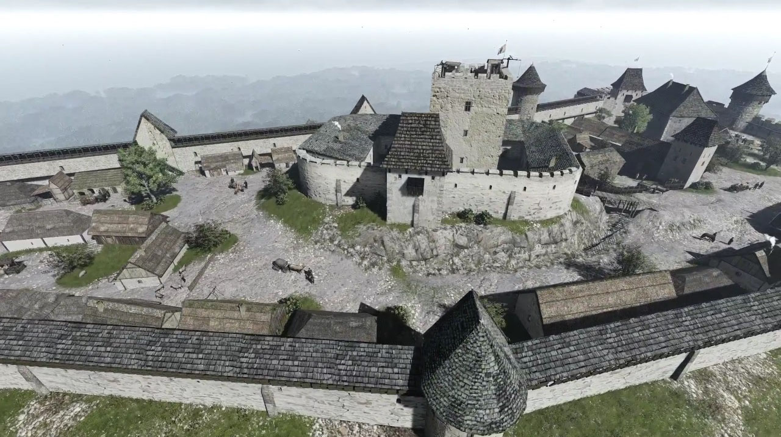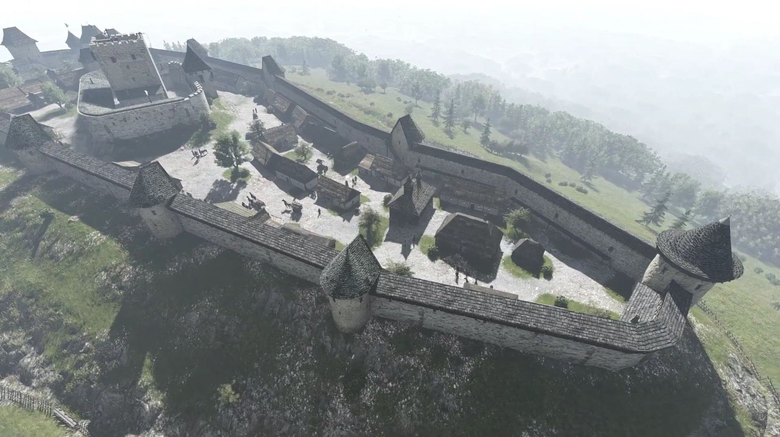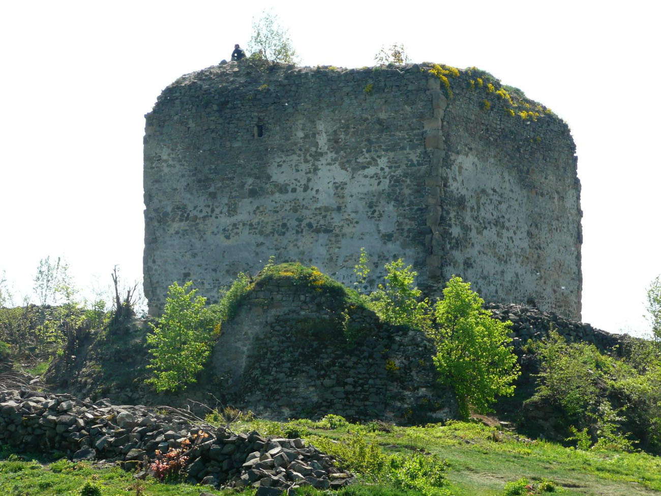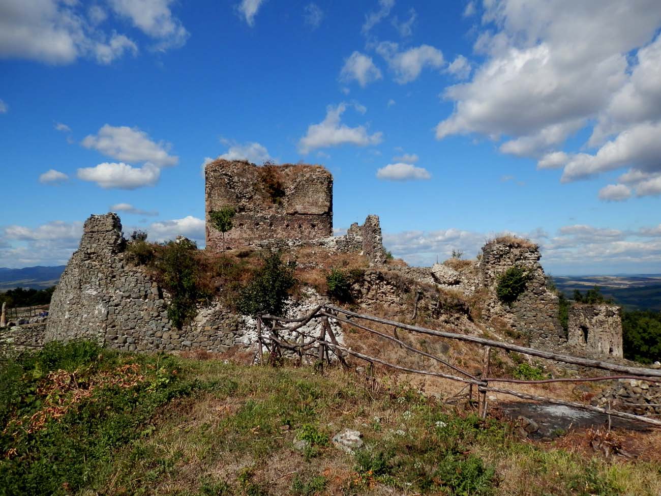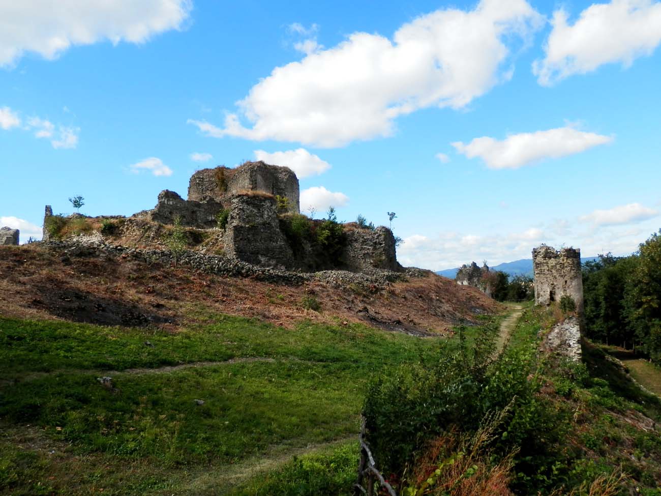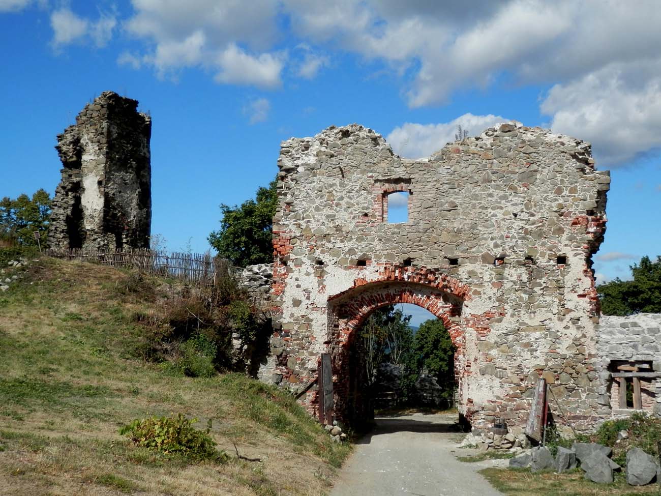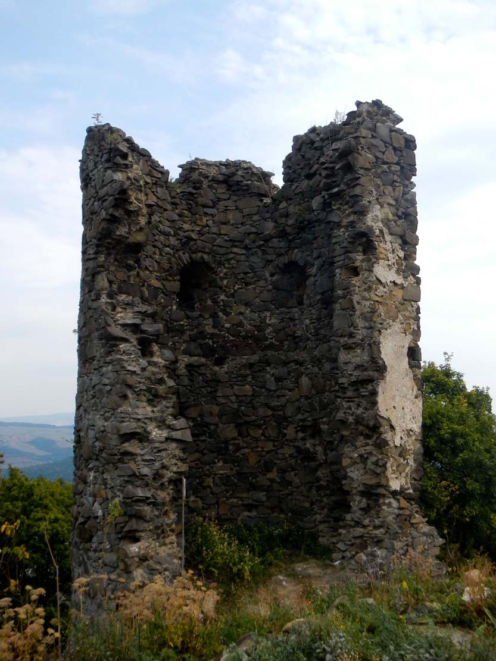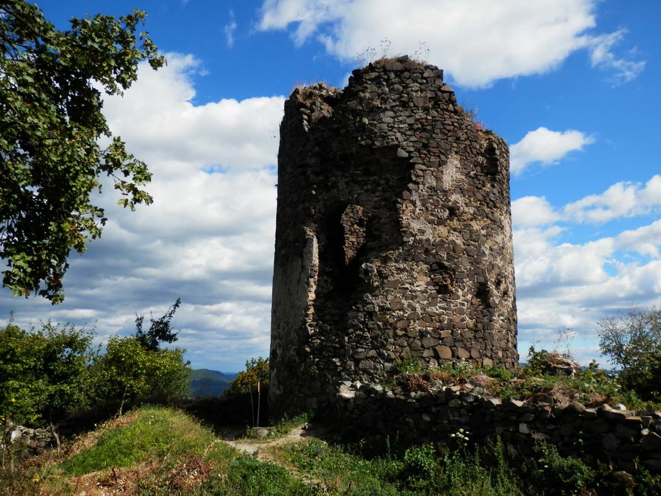History
During the Great Moravia a Slavic stronghold was built on the castle hill, although traces of the local settlement date back to the Bronze Age. Probably at the beginning of the 13th century the first timber castle was built. From the very beginning it was a royal property, it quickly became the capital of the county and its lease was connected with the dignity of the Šariš zupan. The development of the castle was briefly suspended in 1241, when it was conquered and destroyed by the Mongols. Soon, however, around the middle of the thirteenth century, it was rebuilt in a stone form and first recorded in 1262 in a document of King Bela IV.
At the end of the 13th century, Šariš passed into the hands of the noble Omodej Aba. At the beginning of the 14th century he was supporter of Matthew Csák in his conflict with the king, so in 1312 the castle besieged the army of Charles I of Hungary. The first siege was ineffective, however, Šariš fell two years later. Since then, for over a hundred years it was managed by the castellans and the Šariš zupans, appointed on behalf of the Hungarian palatine Filip Drugeth, then Viliam Drugeth, and in the years 1356 – 1364 the palatine Mikuláš Kont.
In 1439 castle became the property of the Perenyi family, but as early as 1441 after the siege, it was captured by the army of Jan Jiskra. He used the stronghold during the fights for the Hungarian throne on behalf of Ladislaus the Posthumous, but since the coronation of Matthias Corvinus in 1458 he lost control over it, because the commander of the local garrison, Matěj of Kněžice, changed the side to the post-Hussite Bratrzyks movement. It was not until 1461, that after a long siege, the castle was captured by the royal army, led by Stefan Zapolya, just before the agreement between Jiskra and the king was concluded. Matthias Corvinus later returned castle to its rightful owners, the Perenyi family.
During Ferdinand’s war with John Zapolya, the then owner of Šariš, Peter Perenyi, kept his neutrality for a long time. However, when he finally turned to the Zapolya side, the castle was in 1537 besieged and captured by the army loyal to Habsburgs. Like other Perenyi possessions, it was confiscated and for almost a century became a royal property again. Ferdinand Habsburg appointed George Wernher, his trusted advisor and diplomat, as the new castle keeper.
In the 16th century castle was significantly transformed. Its expansion began even in the times of Peter Perenyi and continued almost until the end of the century. In 1620, Šariš became the property of Rákóczi and from that time it served only as a fortress, because the magnates erected the palace in the town where they lived. In 1660, a powerful explosion in the castle’s powder magazine destroyed the part of the castle. The surviving parts were still used until 1687, when the crew commander ordered them to set on fire. Around the burning castle gathered crowds of the surrounding population, ready to extinguish the fire, but the soldiers did not allow it.
Architecture
Around the middle of the 13th century in the central, highest part of the longitudinal hill, a massive tower with dimensions of 13.2 x 13.2 meters, was erected. Its interior with a side length of 4.5 meters certainly also had residential functions. Thus the tower had a donjon (keep) character, a height of about 28 meters, a wall thickness of 4.4 meters and entrance at the height of the first floor. A timber bridge led to it, connecting the tower with the sidewalk of defenders on the walls. The central chamber at the height of the first floor was illuminated only by one window, located opposite the narrow entrance. The dark room on the ground floor could only be accessed through the flap on the first floor. Originally, the keep had at least three floors. From the first floor topped with a cross vault without ribs, stairs in the thickness of the wall led to the second floor. The keep was initially surrounded by a very thin defensive wall, separating a narrow courtyard housing economic buildings and a tank for rainwater.
At the beginning of the 14th century, the donjon together with the buildings next to it was surrounded by rectangular circuit of more massive defensive walls with rounded corners. In front of them, a ditch was dug and an earth rampart was built. This circumference in the fifteenth century received a small, four-sided tower on the eastern side. On the south – east side, at a certain distance, still in the 13th century, a cylindrical tower was erected, constituting a separate defensive – warning site. Two centuries later it was incorporated into the extensive lower ward circuit.
In the 16th century on the initiative of Jan Jiskra, the castle was enlarged considerably. A new ring of walls with a height of 10 meters was placed along the edge of the flat top, on the earth ramparts of the old Slavic settlement. The older part of the castle was inside, it kept own independent walls and moat. The extended castle was thus divided in half, and on both sides of the old castle, two courtyards with crew quarters and economic buildings for various purposes were created. New buildings were also erected in the upper castle, which walls were strengthened from the outside with massive buttresses. At the end of the Middle Ages, the solid outer wall was supplemented with numerous towers, of which there were finally 13 all around the perimeter. Their size and shape were different, mostly smaller semi-circular ones, but there were also three square ones in the plan and a large, cylindrical tower in the south, dating back to the 13th century. The castle was additionally protected by an earth ramparts surrounding the entire stronghold, except for a short section west of the gate, where its role was taken over by a vertical rocky cliff. Later, in this place, over the road to the castle, an external cannon bastion was built. The entrance to the walls led through a barbican with a double gate, which was reached on a movable bridge over the still visible moat. In this way, the Šariš Castle with the area of 4,5 ha became one of the largest strongholds of Slovakia, its permanent crew consisted over 200 people.
Current state
The castle has been preserved in the form of a ruin. One of the best preserved buildings is the main keep, other buildings are in a much worse condition. The outer, perimeter defensive wall has survived almost the entire length, but today it is much lower and is about 2-3 meters high. All towers of external fortifications have survived. In recent years, the castle is undergoing renovation and rescue works.
bibliography:
Bóna M., Plaček M., Encyklopedie slovenských hradů, Praha 2007.
Stredoveké hrady na Slovensku. Život, kultúra, spoločnosť, red. D.Dvořáková, Bratislava 2017.
Wasielewski A., Zamki i zamczyska Słowacji, Białystok 2008.

