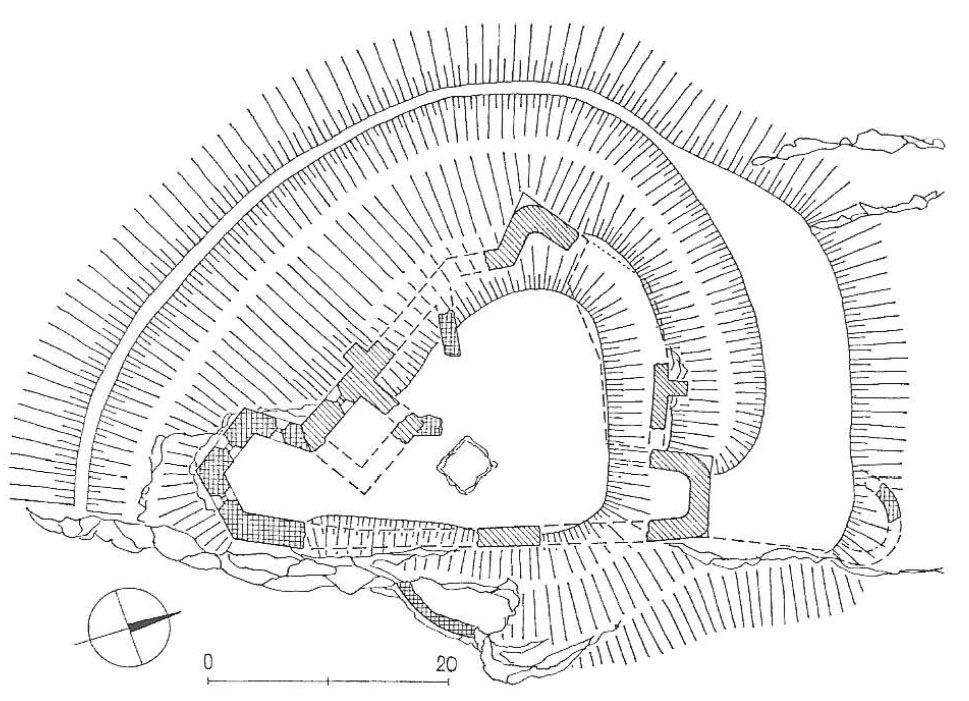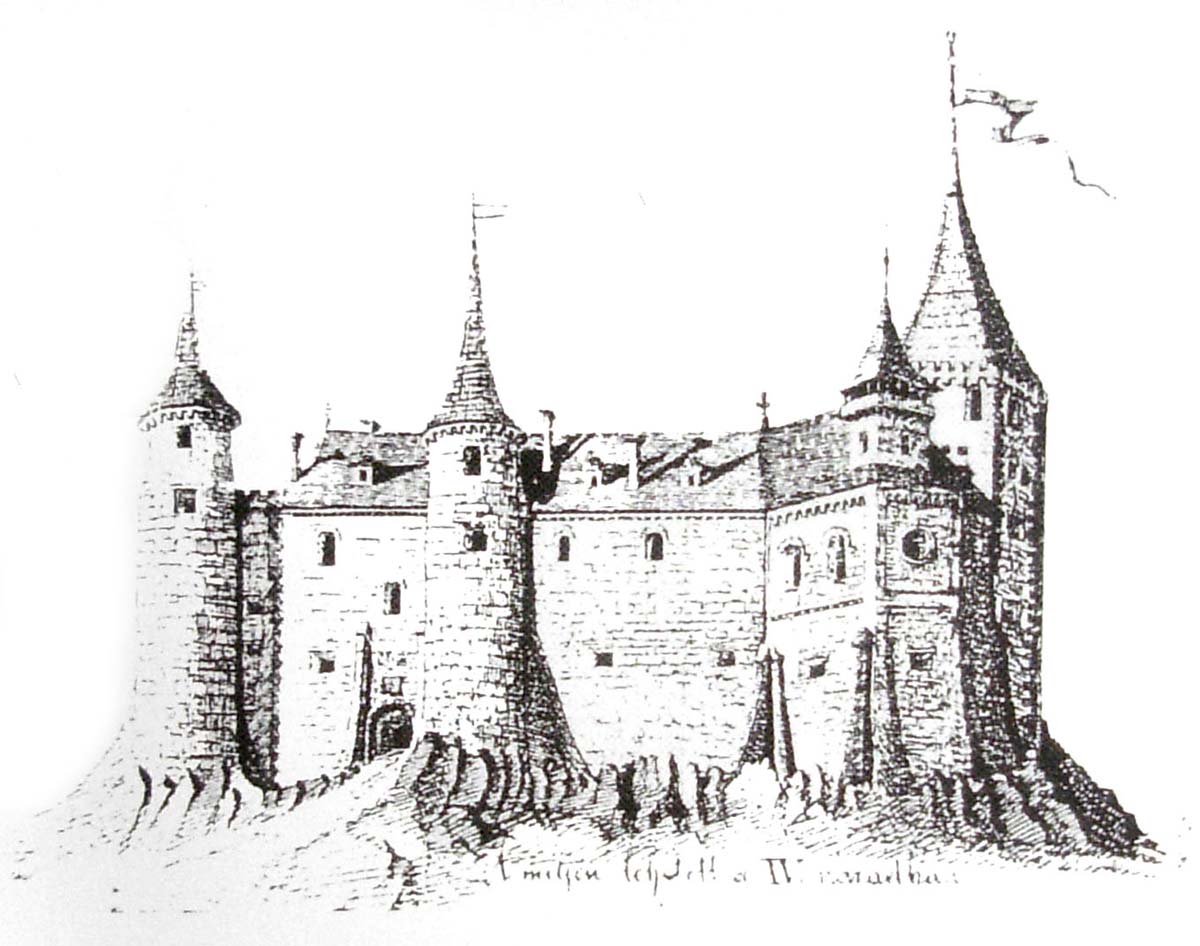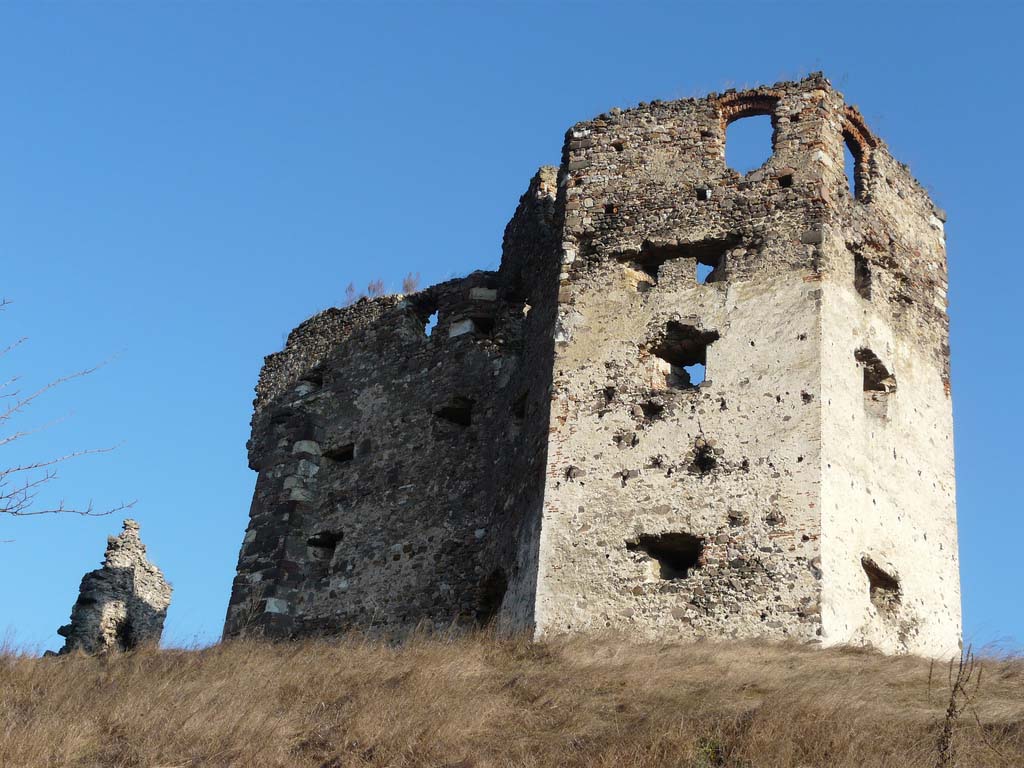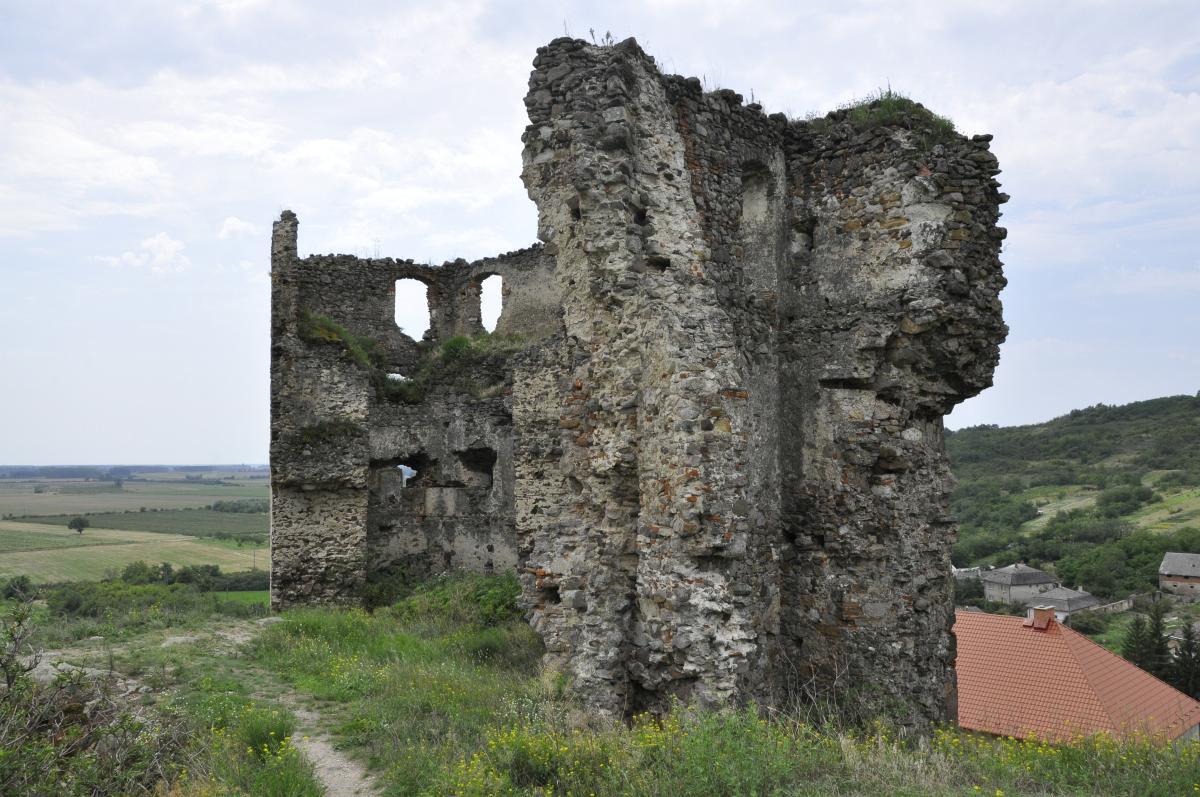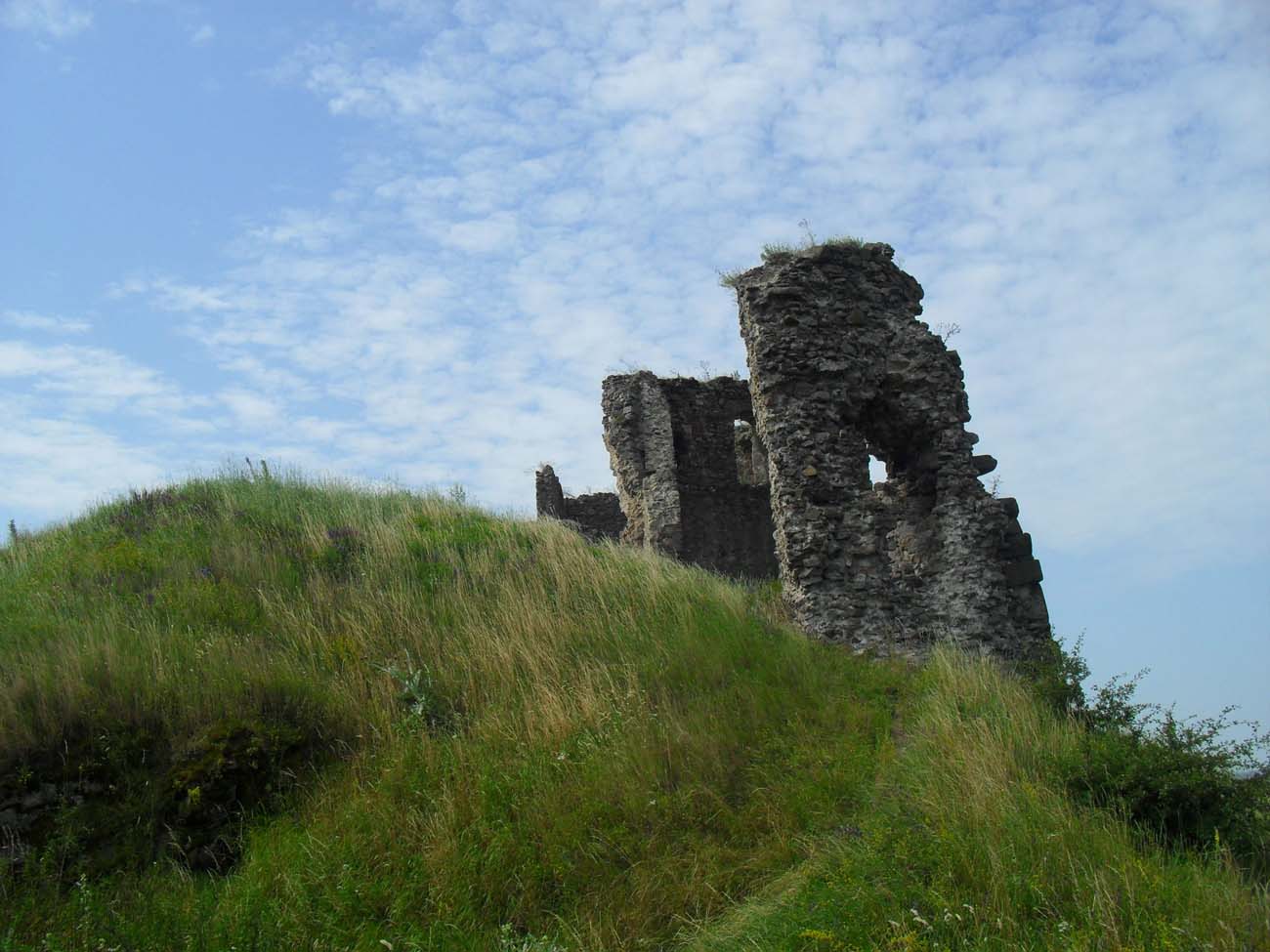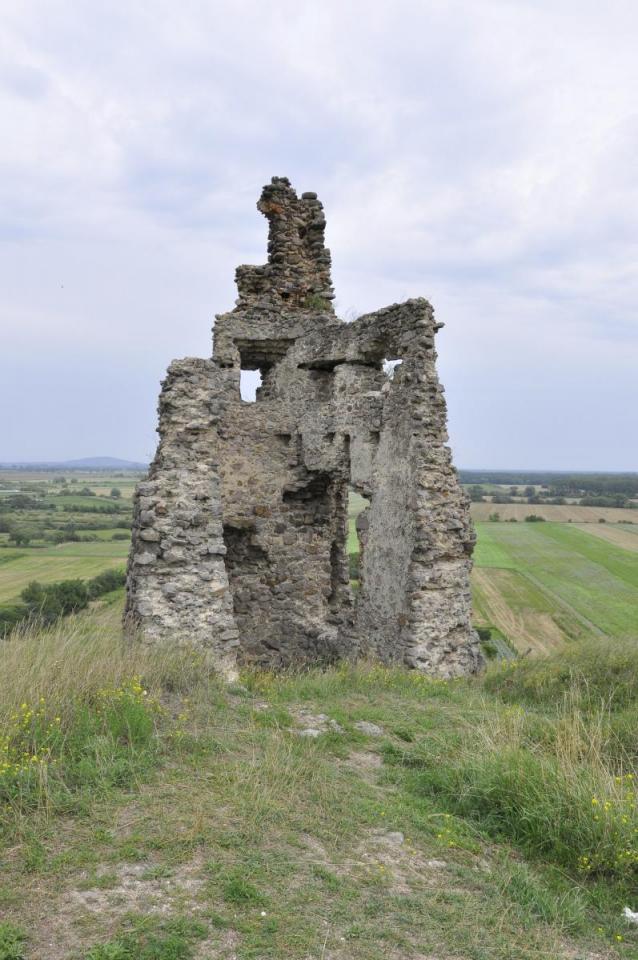History
The castle was built at the end of the 13th or the beginning of the 14th century. From 1283, the local lands belonged to Mátyás from the Ratoldovec family, and in 1288 it passed over to the Boks family. In 1323, when the castle was mentioned in documents for the first time, after the division of property, the local goods passed to the Soos family. They remained the owners of the castle until its end, with short breaks at the turn of the 14th and 15th centuries, when it was held by the Sherdahely family and in the years 1444-1450 when Pavlovcy lived in it. In 1451, Kamenec was captured by the army of John Jiskra, and after seven years it was recaptured by soldiers of king Matthias Corvinus. In 1461, both opponents signed an end of the long-term war in Kamenec.
At the turn of the 15th and 16th centuries, the castle was enlarged and rebuilt. Soos, who were opponents of the Habsburgs, joined the subsequent anti-Habsburg uprisings in the seventeenth century. For decades, their possessions were safe, because they were in the lands where the Habsburg authorities were either weak or did not reach at all. However, after detecting the plot of Vesselenyi’s palatine, most members of the family, including George Soos, lost their fortunes. The castle was demolished in 1673 from the imperial order.
Architecture
The original castle consisted of a tower with dimensions of 7.7 x 7.7 meters, a residential building and a perimeter of defensive walls with a thickness of 1.7 meters, which also contained a water tank cut into the rock. Castle was similar in shape to a triangle with rounded corners, adapted in form to the terrain conditions of the rocky hill. The road to it led from the north, where there was also a small outer ward. Apart from the eastern side, where protection was provided by steep slopes, the castle was surrounded by a semi-circular ditch and an earth rampart. A timber bridge leading to the gatehouse was placed through the ditch on the north side.
At the turn of the fifteenth and sixteenth century, castle was thoroughly rebuilt. In the southern corner, in the rocky part of the hill, a five-sided tower was located. It had thicker walls (2-2,4 meters), three battle levels and shooting holes adapted to fire arms. An additional semicircular tower was placed on the northern bailey.
Current state
Only fragments of the most solidly built objects have remained from the castle. In the best condition is a half-open, pentagonal cannon tower in the southern part of the ruins. Its walls have survived to a height of 5-7 meters, with embrasures placed on three levels, perfectly visible from the outside. The second, clearly smaller tower was located in the northern part of the castle, its fragments are the second largest element of ruins. In addition, small parts of the peripheral defensive walls and a square, the oldest main tower are visible next to the larger cannon tower. Entrance to the ruin is free.
bibliography:
Bóna M., Plaček M., Encyklopedie slovenských hradů, Praha 2007.
Sypek A., Sypek.R., Zamki i obiekty warowne Słowacji Wschodniej, Warszawa 2005.
Wasielewski A., Zamki i zamczyska Słowacji, Białystok 2008.

