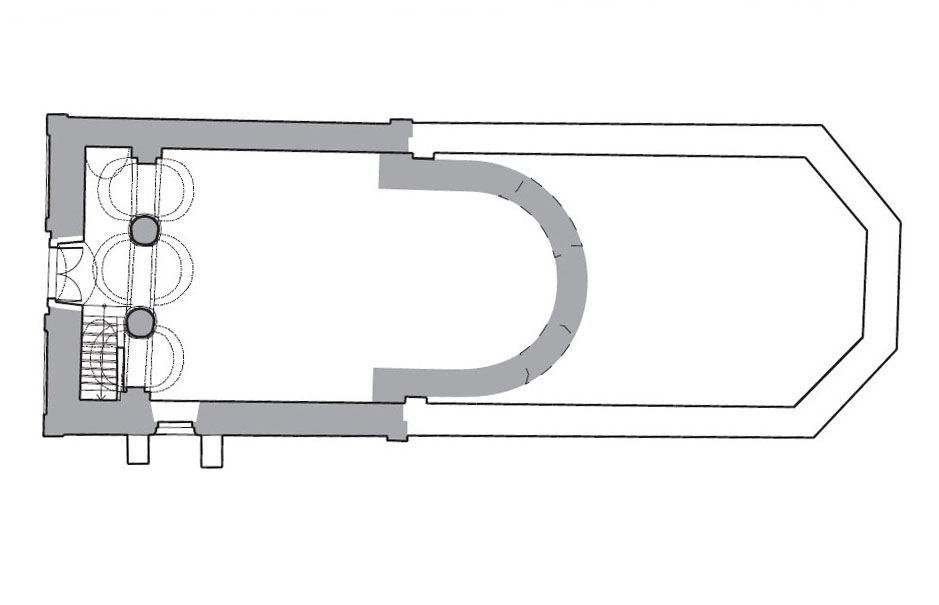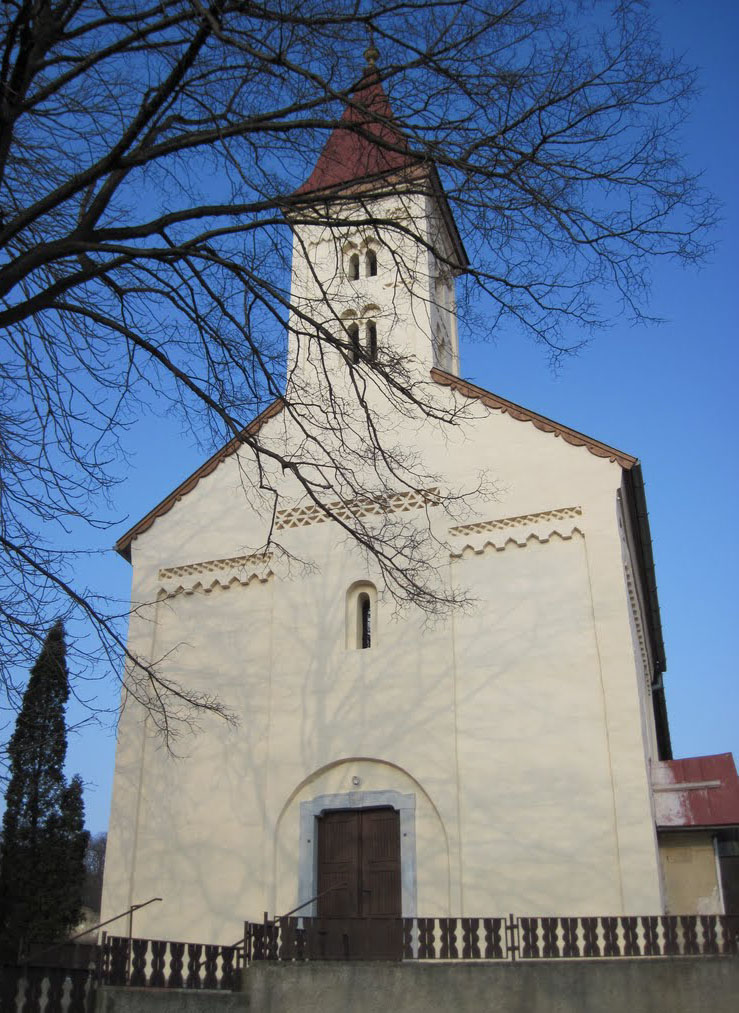History
The church of St Michael was built in the second quarter of the thirteenth century, in the village of Veľká Tŕňa (Hungarian: Nagytoronya), which was first mentioned in documents in 1220 (record referred to the territorial dispute between the owner of Třňa, Absalom from the Ratha family, and the vassal from the royal castle Zemplín). In the fifteenth century church underwent a Gothic reconstruction, which mainly affected the chancel. During the Reformation, the church began to be used by the Calvinists. In 1936 a thorough reconstruction of the temple took place, during which the entire chancel was pulled down and a small porch was erected in front of the southern portal. The first archaeological research, that explained the original form of the building, took place in the years 2003-2004.
Architecture
The Romanesque church was built at an elevated position above the eastern edge of the village, on the slope of the Zemplín hills. It was built as an aisleless building with a semicircular apse on the east side and a four-sided slender tower over the west facade. Thin bricks were used in its construction, used everywhere, even to create architectural details (except for matroneum heads and entrance portals).
The external façades of the church were richly decorated with friezes and lesenes, with the frieze having a slightly different form on each side of the church. Two Romanesque portals led inside: the southern and the western one. The southern one was characterized by a stepped jamb and a tympanum depicting a half-figure of the Virgin Mary with the Child, accompanied by two angels on the sides. The windows were narrow slits, set in semicircular recesses, splayed on both sides. Three such windows illuminated the nave from the south, one or two probably had an apse. The northern façade traditionally had no openings, while a slightly wider window with a stepped jamb was placed on the axis of the western wall. The tower on two floors was separated by two-light openings with semi-circular and gable heads (the eastern wall of the tower, partially covered with a gable roof, had window only on the top floor).
Inside the Romanesque church on the west side of the nave, a gallery was erected along its entire width. It was separated from the nave by a full wall, which on both levels was pierced by three openings with arcades. The three lower arcades were supported by massive cylindrical columns in the middle and half-pillars on the sides, which were a continuation of the moulding of the arcades recess. The space under the gallery was crowned with a transverse barrel vault. The upper part of the arcade was in the middle based on pillars with faults in the corners and abacuses, i.e. four-sided stone slabs which were the highest part of the column heads. The original Romanesque entrance to the gallery led along the northern wall of the nave, somewhere near the chancel arch. Later, a Gothic staircase led along the southern wall of the nave directly to the stairs in the thickness of the wall of the eastern wall of the gallery. The walls of the church were originally covered with colorful polychromes, while the floor consisted of square tiles made of bricks.
In the fifteenth century, the apse was removed, replaced by a long, late-Gothic chancel with a three-sided ending in the east. Its walls from the outside were reinforced with buttresses. In the southern wall of the nave, two Romanesque windows were also replaced with a new, long Gothic window. It received a pointed head, a wide splay, and a tracery filling with a mullion dividing the window opening into two narrow spaces closed with trefoils, above which there was an upper heart-shaped opening enclosed by two narrow, irregular openings.
Current state
The Romanesque nave and the tower have survived to this day. Unfortunately, the eastern part of the church did not survive, neither the original Romanesque apse nor the late Gothic presbytery. During the last renovation, most medieval architectural details were reconstructed and supplemented: pilaster strips, friezes, two-light windows of the tower and partly the southern portal (the original western portal has not survived). The most characteristic element of the interior of the church today is the restored Romanesque gallery, probably the most impressive and decorative Romanesque matroneum in Slovakia. It is also worth paying attention to the painted decoration of the tympanum of the southern portal from around 1250, which still has vivid colors.
bibliography:
Gašaj D., Tajkov P., Výskum kostola reformovanej kresťanskej cirkvi vo Veľkej Tŕni, “Avans”, Nitra 2006.
Mencl V., Stredoveká architektúra na Slovensku, Praha 1937.
Podolinský Š., Románske kostoly, Bratislava 2009.
Tajkov P., Sakrálna architektúra 11 – 13 storočia na juhovýchodnom Slovensku, Košice 2012.


