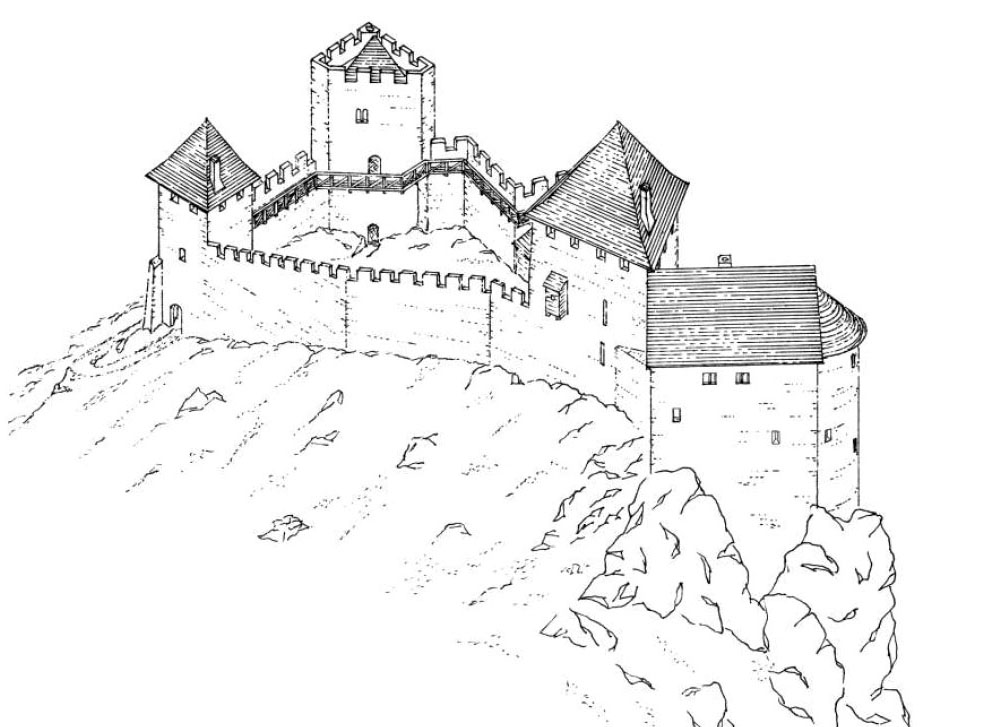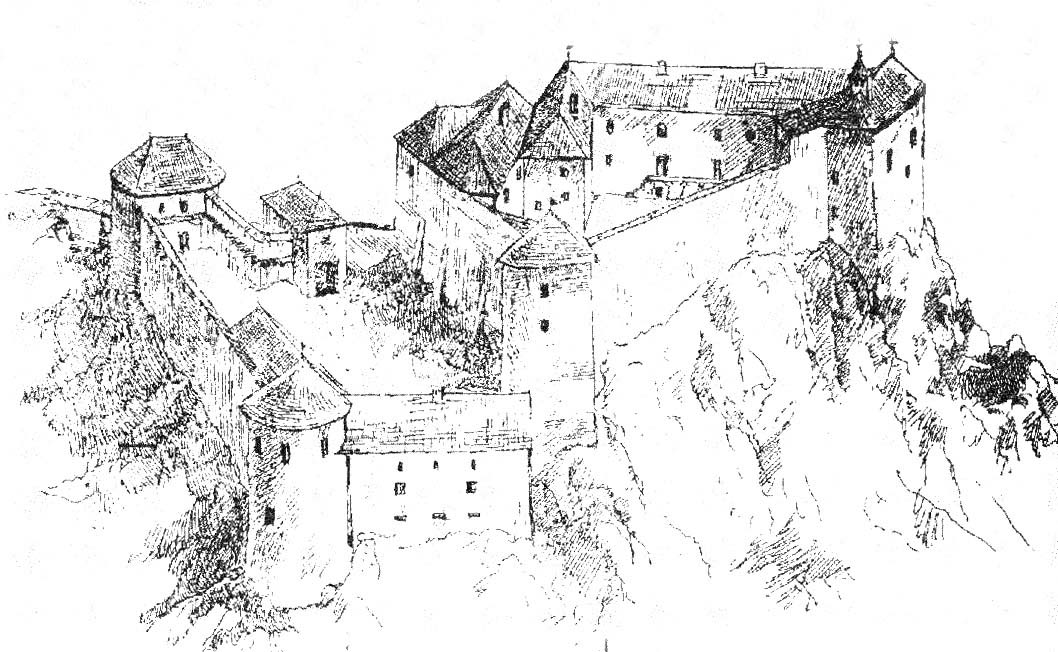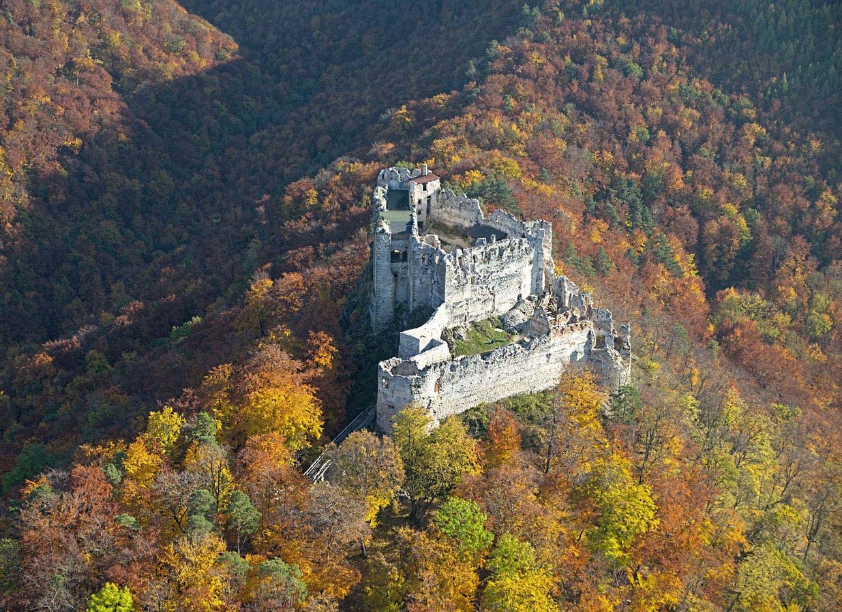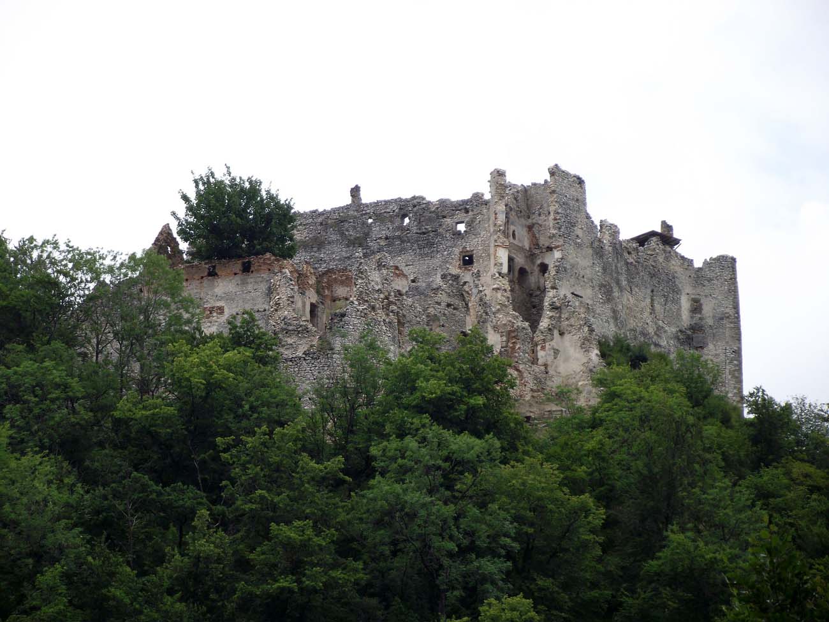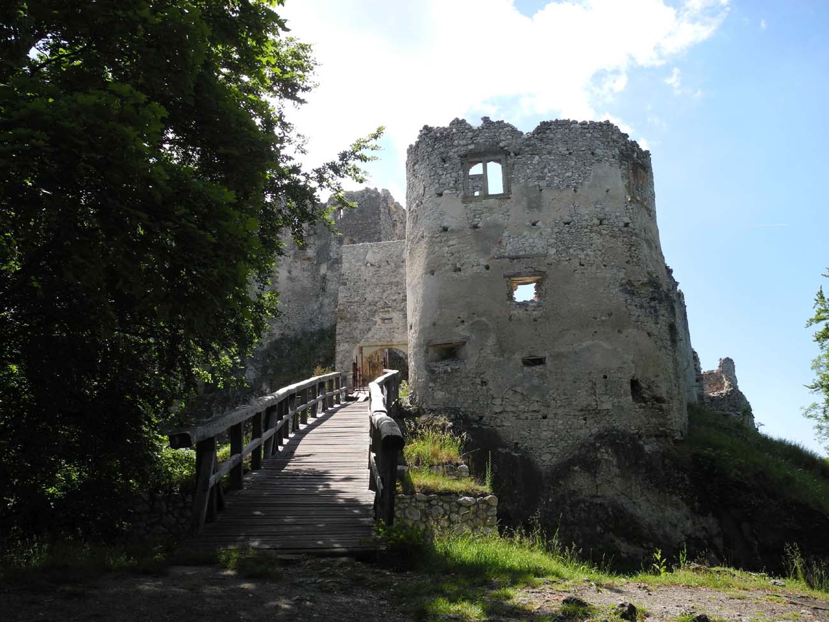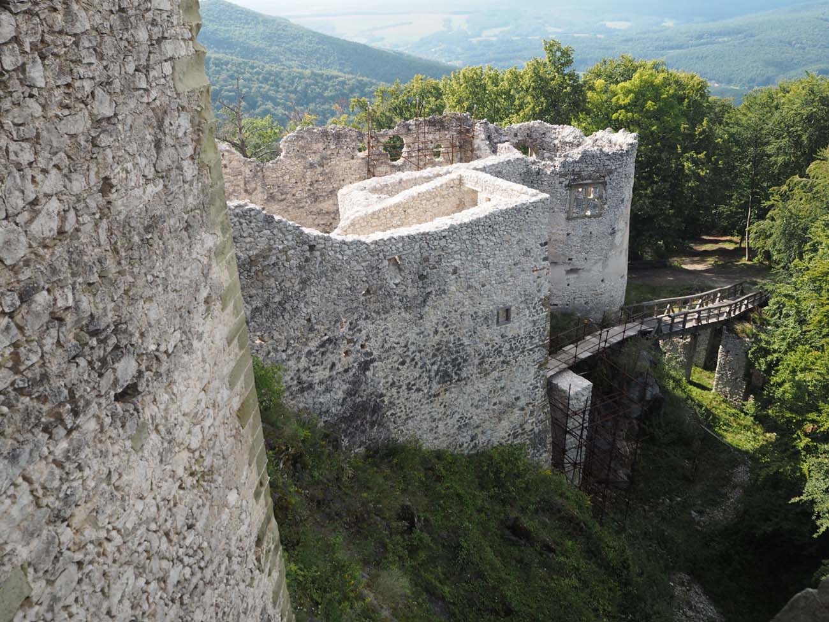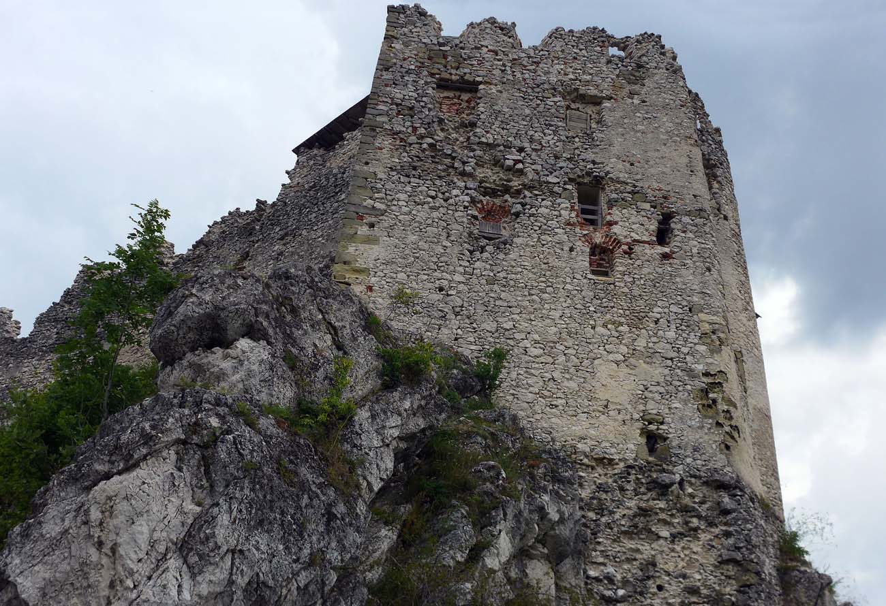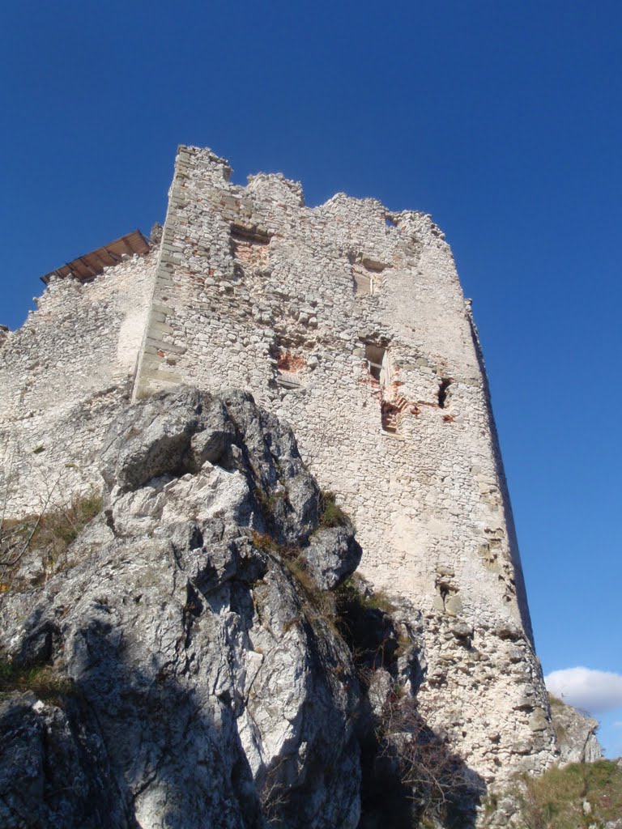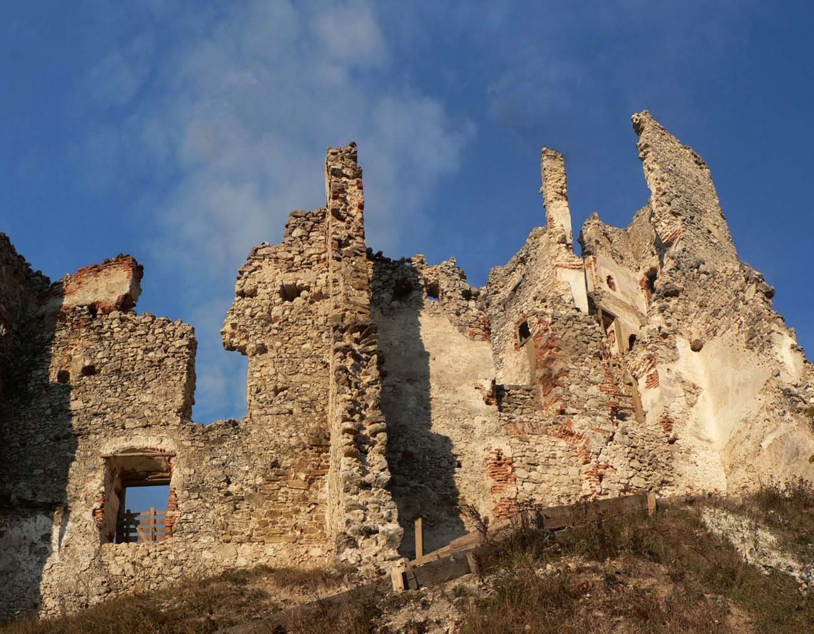History
Uhrovec was founded at the beginning of the second half of the 13th century as a refuge in the event of another Mongol invasion. Hence its location – among the mountains, away from cities and trade routes. The castle was built with the consent of king Bela IV, by Trenčín zupan Baš. In 1285, the new zupan and Hungarian palatine, Matthew Csák, demanded that Peter, son of Baš, hand over the castle and several villages belonging to him. In return, he offered three small villages in Tekov region. Peter had the choice to agree to the transaction or to resist and die. That is how Csák created his dominium. Uhrovec remained in his hands until his death in 1321. In the same year, the royal army led by Nicholas Gut-Keled captured four important castles on the way from the Upper Nitra Basin to Trenčín, whereby the crews in Oponice and Uhrovec surrendered without a fight. The castle was confiscated and became a royal property.
In 1389 Uhrovec was given by king Sigismund of Luxembourg to Stibor of Stiboricz. At that time, it was the center of a great estate, encompassing 21 villages and towns, including nearby Banovce. After the Stibor family died in 1434, the castle returned to the king. Sigismund gave it to his wife, queen Barbara. Five years later, the new king, Albert II of Germany, took away estate from Barbara and handed over to his wife, queen Elizabeth. In the forties of the fifteenth century, the owner of Uhrovec was, probably in an illegal manner, Pograncz of Mikulas. At his and his descendants times there was a late-gothic extension of the castle. At the end of the 15th century, ownership disputes arose around the castle, which is why the castle probably remained somewhat neglected, until the early thirties of the sixteenth century, when Peter de Zylagy took it. At the end of the sixteenth century, the facility was already well prepared for defense, according to the census of 1572 there were 24 cannons, adequate stocks of cannon balls and 32 tons of gunpowder. Peter de Zylagy died without without progeny, after him the castle was taken over in 1547 by Francis Zay.
In 1570 Francis estates were divided among several sons who built a palace in town Uhrovec. Since then, the castle began to lose its importance as a magnate residence. In the restless 17th century, it served as a shelter, the local nobility deposited their valuables, acts of land assignments and property of the estates in it, and in the event of greater danger, they protected themselves in castle. Located far away from important cities and trade routes, it was not besieged by Hungarian insurgents. The Zay family was divided into several lines, and although the castle remained their common property, there was no one to pay for its maintenance and expansion. Throughout the eighteenth century, especially after the fire at the beginning of the century, the building slowly fell into a ruin, the only residents were a vestigial crew. After the fire in 1848, it was finally abandoned. Although the vast majority of the castle walls were preserved, at the end of the 20th century they were already in a state of advanced destruction. The first cleaning work began in 1998.
Architecture
The original castle was erected on a steep rock, it had a triangular shape and covered the area of the later upper castle. The eastern, most inaccessible top of the triangle had the romanesque chapel, the north-western top was occupied by a four-story, triangular tower, and from the south-west there was a four-sided gate tower. In the highest place, between the courtyard and the chapel, there was a massive residential tower – a keep. Other smaller economic buildings were added to the perimeter walls. The chapel on the north-eastern side ended with an apse, its nave was covered with a wooden, beam ceiling, and the floor was set on the rocks of the headland of the hill. In the western part of the nave there was a gallery, serving the lords of the castle to participate in the liturgy.
In the fifteenth century, at the time Pograncz and its descendants, the defensive walls were significantly raised, and the buildings around the courtyard were subjected to far-reaching reconstruction. A new palace was built at the north-east curtain and a rainwater tank was carved beside it. At the end of the fifteenth century, a foregate was built in front of the gatehouse, overlooking the area of the extensive outer ward.
In the first half of the 16th century, the lower castle, which stood on the west side, on a lower, spacious ledge, was fortified. The whole object then increased the area almost twice, maintaining the shape of a triangle. Access to the lower castle was defended by two corner cannon towers. Its courtyard was larger and had looser, partly wooden buildings and another rainwater tank. The entrance to the lower castle led through the gatehouse on the north side, located between the rocks and one of the cannon towers. Access to it was possible through a long drawbridge, set on stone pillars.
Current state
The castle has survived in the form of a well-preserved ruin, and the reconstruction and renovation works will further increase its attractiveness. Currently, it can be visited without restrictions, but in the future the admission will probably be limited to specific days and hours.
bibliography:
Bóna M., Plaček M., Encyklopedie slovenských hradů, Praha 2007.
Wasielewski A., Zamki i zamczyska Słowacji, Białystok 2008.

