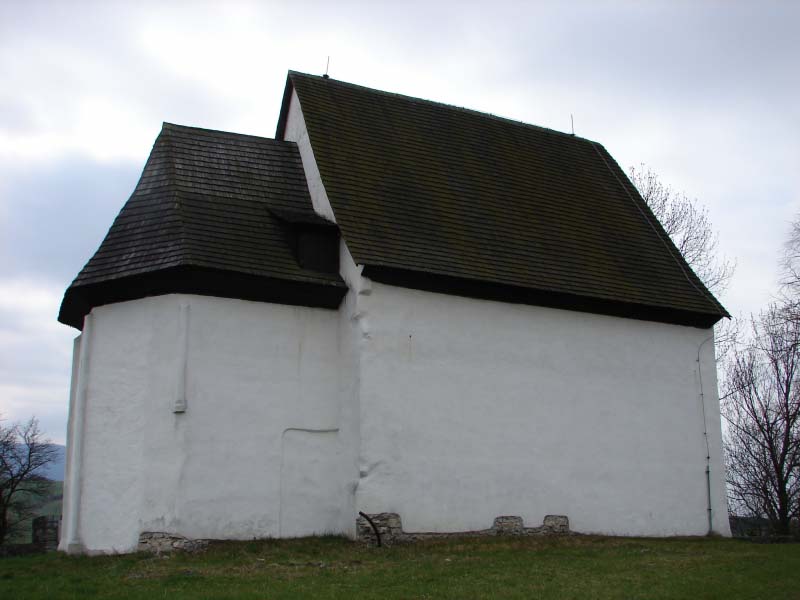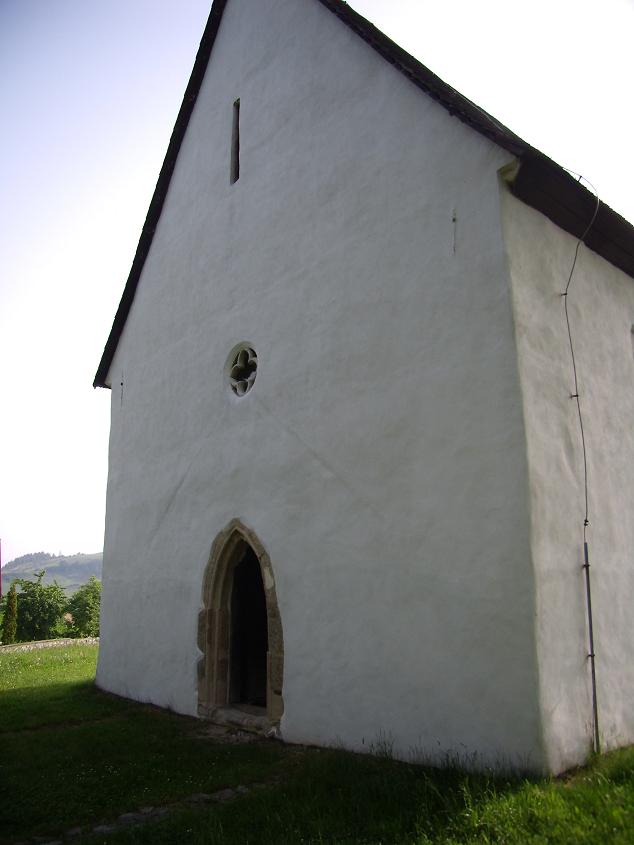History
The Jaseno settlement was first recorded in documents in 1274, when Matej’s sons, members of the Jesensk family, received the “terra Jezen” from King Ladislaus IV. The church in the village was built at the end of the 13th century or at the latest at the beginning of the 14th century, probably under the influence of a construction workshop working since the middle of the 13th century at the monastery in Kláštor pod Znievom. In documents, church was recorded for the first time in 1332, in connection with the list of parishes paying papal tithes. Priest of the church of St. Margaret was then a certain Pavel from Nové Jaseno (“de Esen”). A document from 1360 mentioned once again the parish priest Pavel from Nové Jaseno (“de Ujeszen”).
In the second half of the fourteenth century, a sacristy was added to the church, and the interior of the nave and chancel were decorated with frescoes. Further wall paintings were created in the 15th century and at the beginning of the 16th century, but at the end of that century, when the church passed into the hands of Protestants, they were painted over with lime. In the years 1638-1648 the nave was vaulted and the whole building adapted to the liturgical needs of Protestants (a pulpit was placed inside). The original southern entrance was bricked up, and a new one was made available on the western side, using fragments of the original portal. In 1653, a large, wooden gallery was inserted inside and a crypt was built, which had a negative impact on the static of the building. Then a porch was built in front of the west entrance and smaller annexes to the north of the nave.
At the beginning of the 18th century, the Evangelicals built a new church in the village, while the Gothic building returned to the hands of the Catholics. After the abolition of the parish in Horné Jaseno in the 1960s, the Catholics handed over the church to the administration of the museum in Martin. At that time, it was largely neglected. Renovation began in the 1970s, when it received a new shingled roof. In 1993, a comprehensive restoration was started. During it, the early modern annexes were demolished, and the Renaissance vault was removed and replaced with a flat, wooden ceiling. The new floor was set at the original level. Then, in the years 1996-1999, the medieval polychromes were restored.
Architecture
The medieval church was built on a hill on the edge of the village, of erratic stones laid in layers, bonded with a strong lime mortar with a coarse-grained structure. It received the form of a towerless, aisleless building, with a chancel slightly narrower than the nave, polygonal on the eastern side (five sides of the octagon), to which a rectangular sacristy was attached from the north. The polygonal, Gothic chancel was then an architectural novelty in this region, especially among rural architecture, heralding the arrival of the Gothic style. Interestingly, it was fastened from the outside in the corners not with buttresses, but with cylindrical pilaster strips, closer to the Romanesque style.
The original entrance to the church led through a pointed portal from the south, and a saddle portal led to the sacristy from the chancel. The church was illuminated by very narrow and high windows with semicircular heads in the chancel and simple closures in the nave, contrasting with the advanced form of the chancel. They were pierced only from the south and east, while from the west there was a small cylindrical opening filled with stone quatrefoil and a slit opening illuminating the attic. The northern side of the church, in accordance with the medieval building tradition, was devoid of any openings. It was related to the mysticism of the time and the perception of the north side as a habitat of evil powers, from which it was necessary to separate. However, from the practical side, the most sunlight came from the east and south anyway.
The interior of the church had a simple wooden ceiling in the nave and a hexagonal rib vault in the chancel. Slender ribs, grooved on both sides, were extended with round, delicate shafts, which were placed at the level of the floor on plinths. At the intersection of the ribs, ir were fastened with a large, round boss decorated with an Agnus Dei plastic relief. In addition, in the chancel wall there was a four-sided niche made, with a simple stepped frame surrounded by a decoration painted on plaster. The nave was connected to the chancel with a pointed arch, with an archivolt without moulding, set on cornices. In the western part of the nave there could be a gallery, illuminated by the aforementioned quatrefoil opening. Perhaps the entrance to it led directly from the outside, through an opening in the southern wall.
The walls of the church were decorated with colorful paintings. The oldest ones had the form of consecration crosses, painted on plaster applied only in place of the crosses themselves. A more consistent fresco decoration was created around the mid-14th century and was completed around 1380. On the most important rood wall the scene of the Last Judgment was painted, enriched with a figure holding two fish tails in his hands (folk cosmological and apocalyptic motif), three heads of old men with one body (a demon, a symbol of the Holy Trinity or a remnant of pagan beliefs), as well as figures of saints and devils. In the background of the Last Judgment, St. Christopher with Jesus on his shoulder was placed, which received a rich priestly robe instead of the traditional simple dress. Adam and Eve were depicted on the chancel wall, below the figure of St. Paul, St. Peter, St. John and Christ of Sorrows. In the late Gothic period, the paintings were supplemented on the northern wall of the nave with a scene with the Virgin Mary covering the people with a protective coat.
Current state
After the removal of an early modern transformations and renovation carried out in the 90s of the 20th century, the church is a very good example of rural early Gothic architecture, the value of which is enhanced by a very picturesque location. Unfortunately, the sacristy has not preserved (a walled portal has remained only) and the Gothic southern portal leading to the nave has been moved to the west wall. In the nave there is a torso of a Gothic stone baptismal font, the sixteen-sided pedestal of which has not survived. In addition, fragments of medieval wall paintings have been preserved in the nave, at the rood wall and in the chancel. A valuable element is also the early Gothic vault in the chancel with delicate ribs and wall shafts.
bibliography:
Martinusíková E., Ranogotický Kostol sv. Margity v Turčianskom Jasene, Martin 2014.
Podolinský Š., Gotické kostoly, Bratislava 2010.



