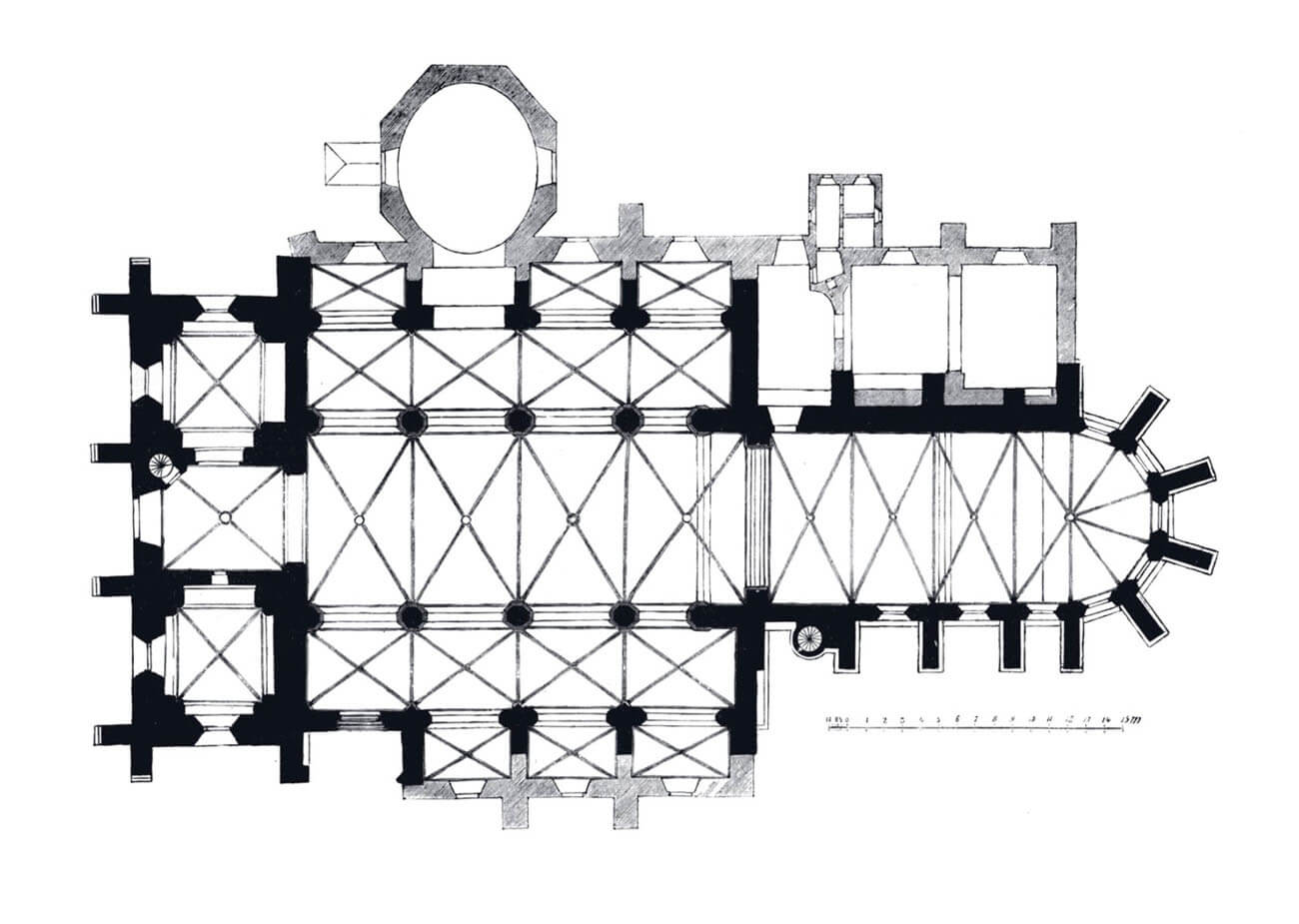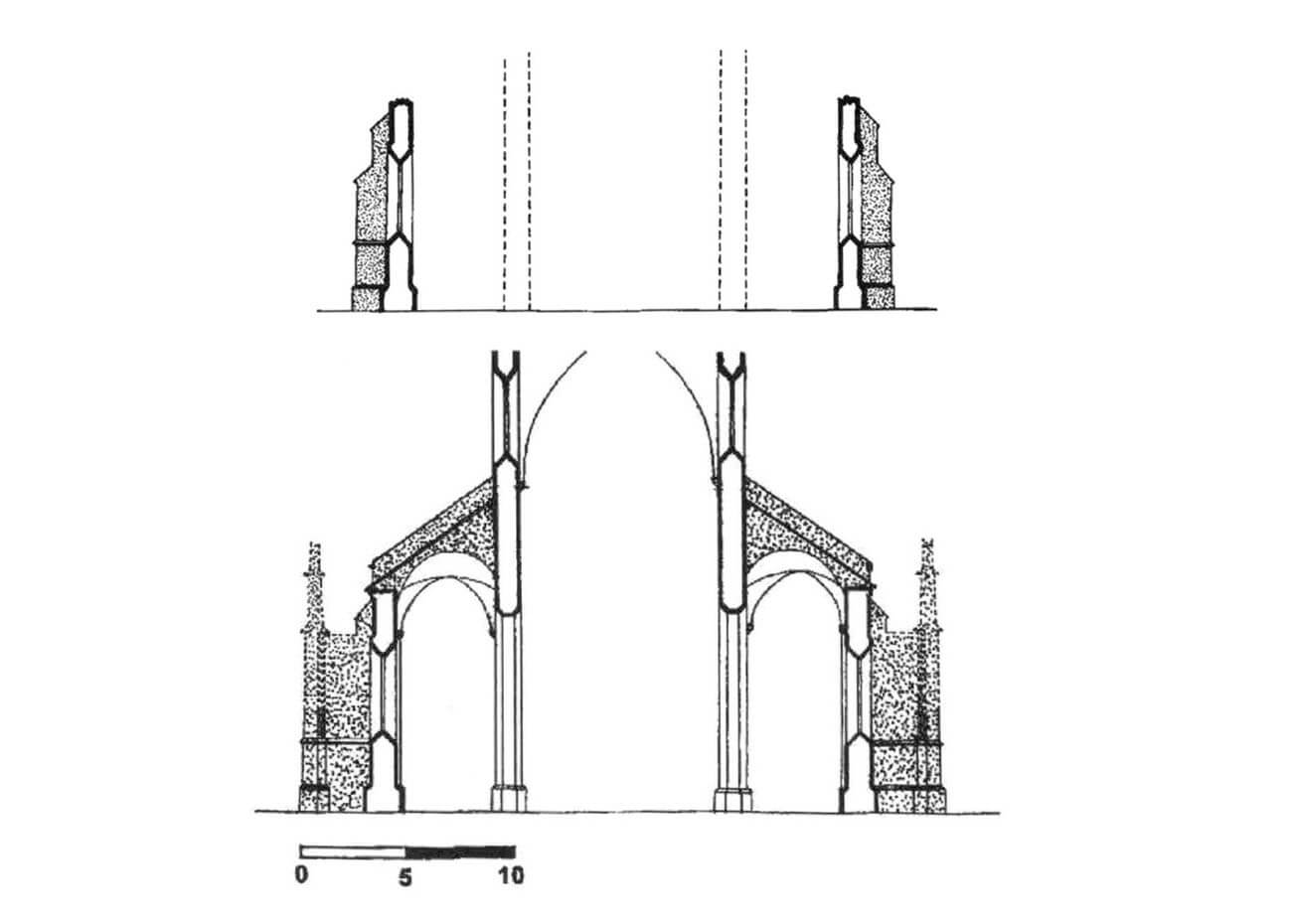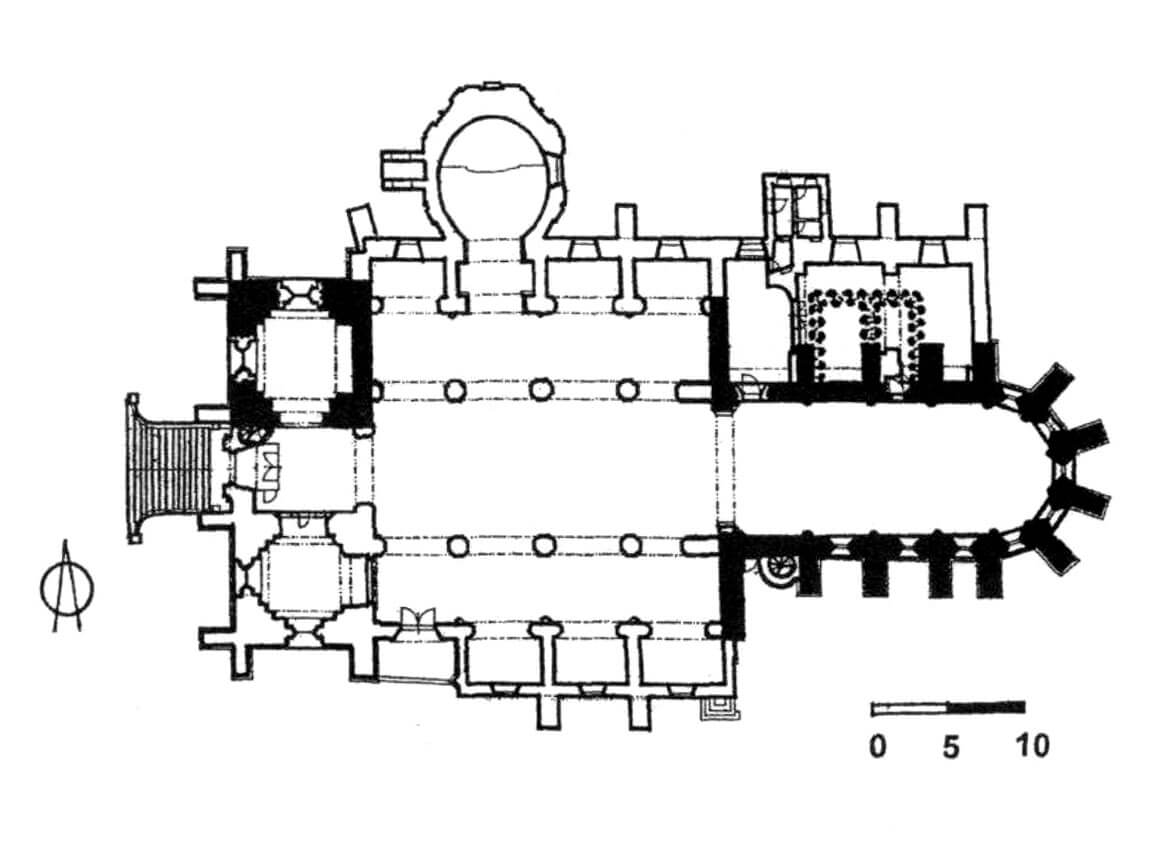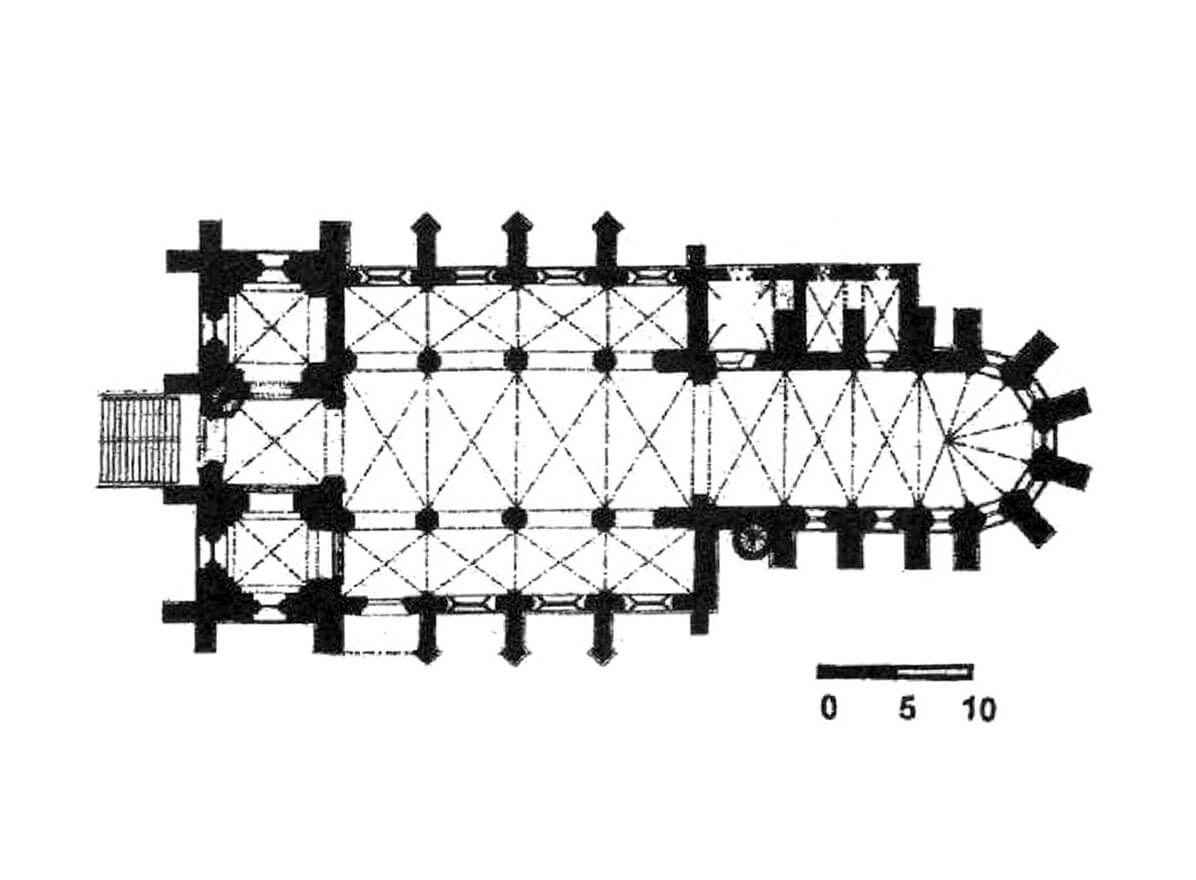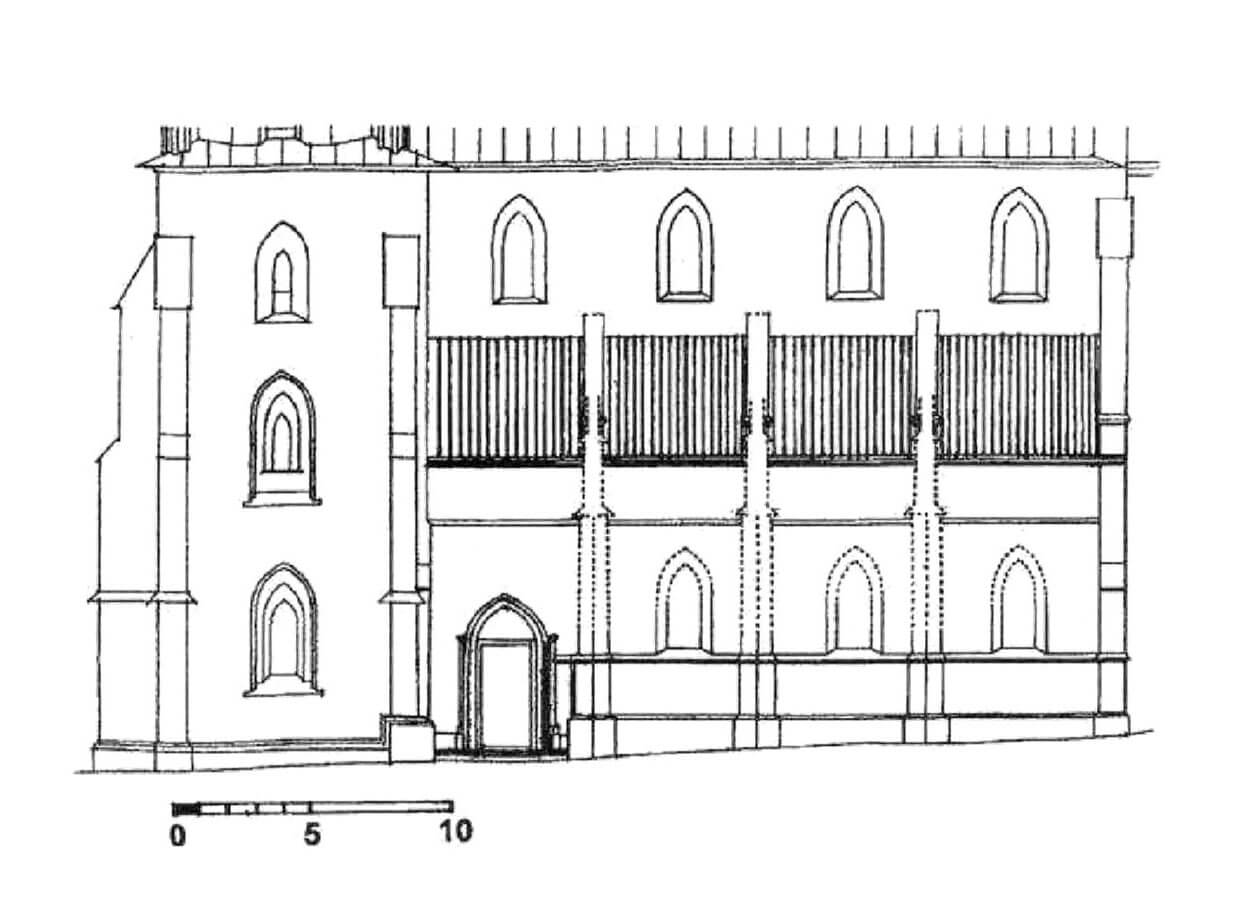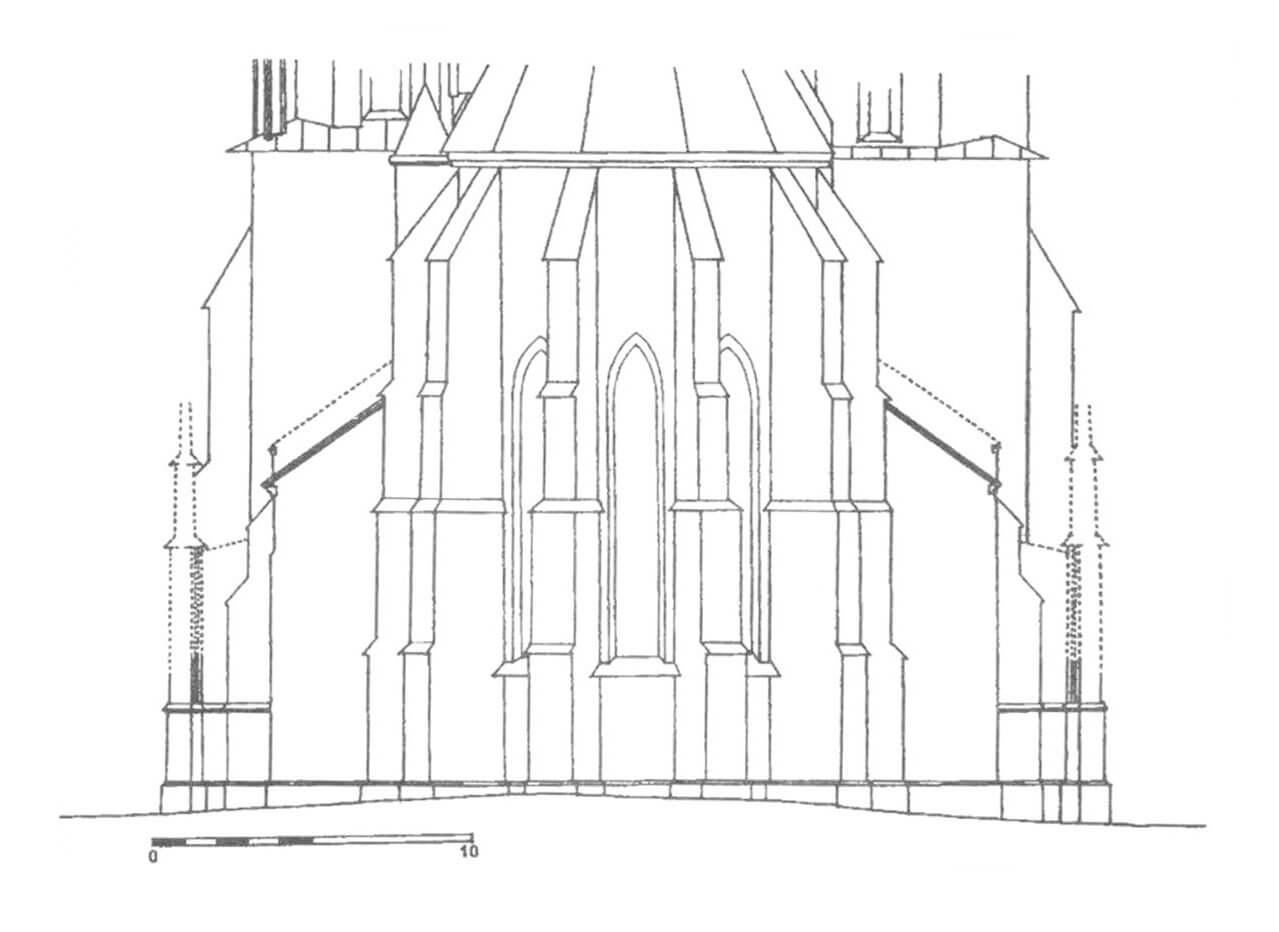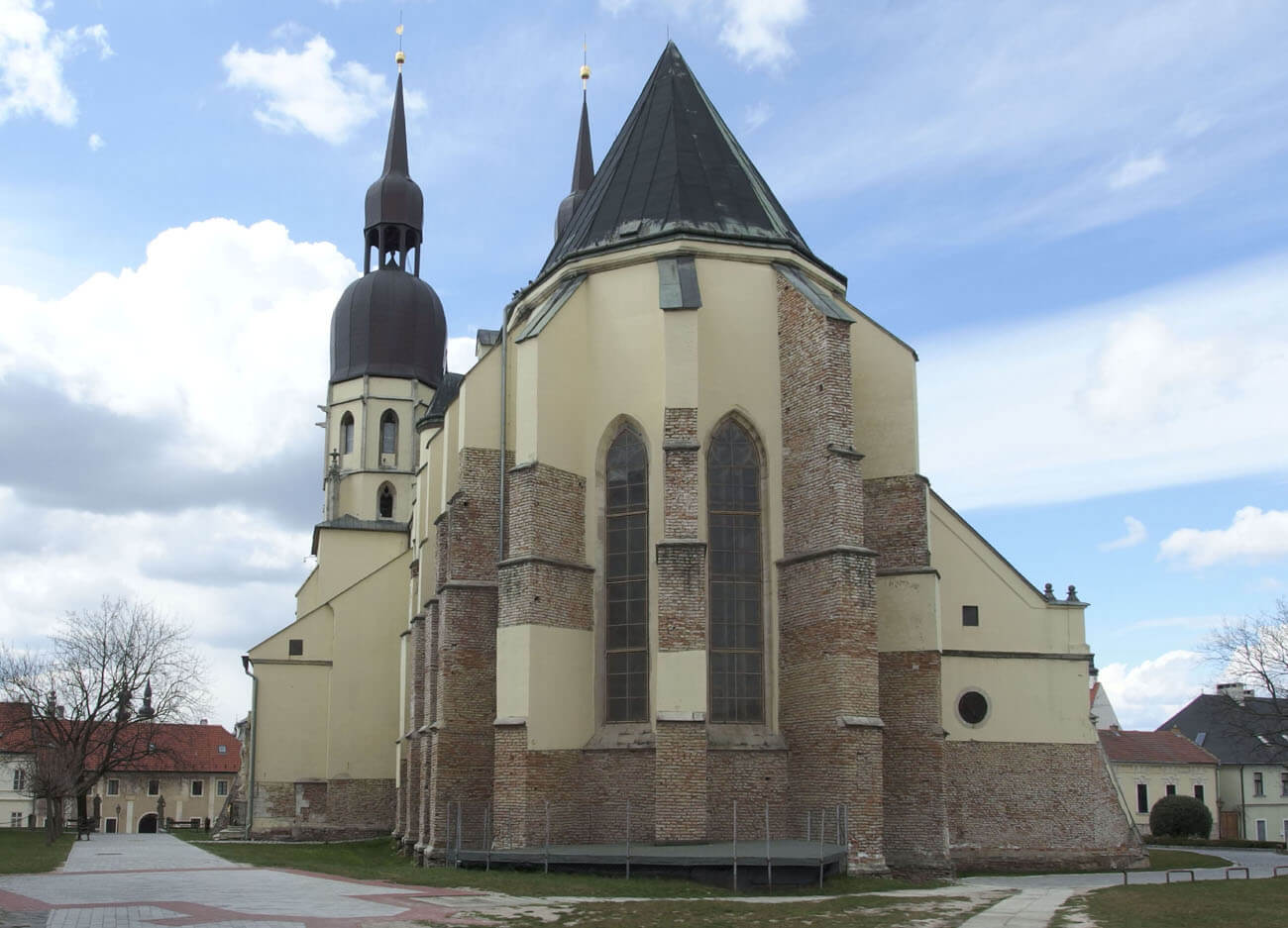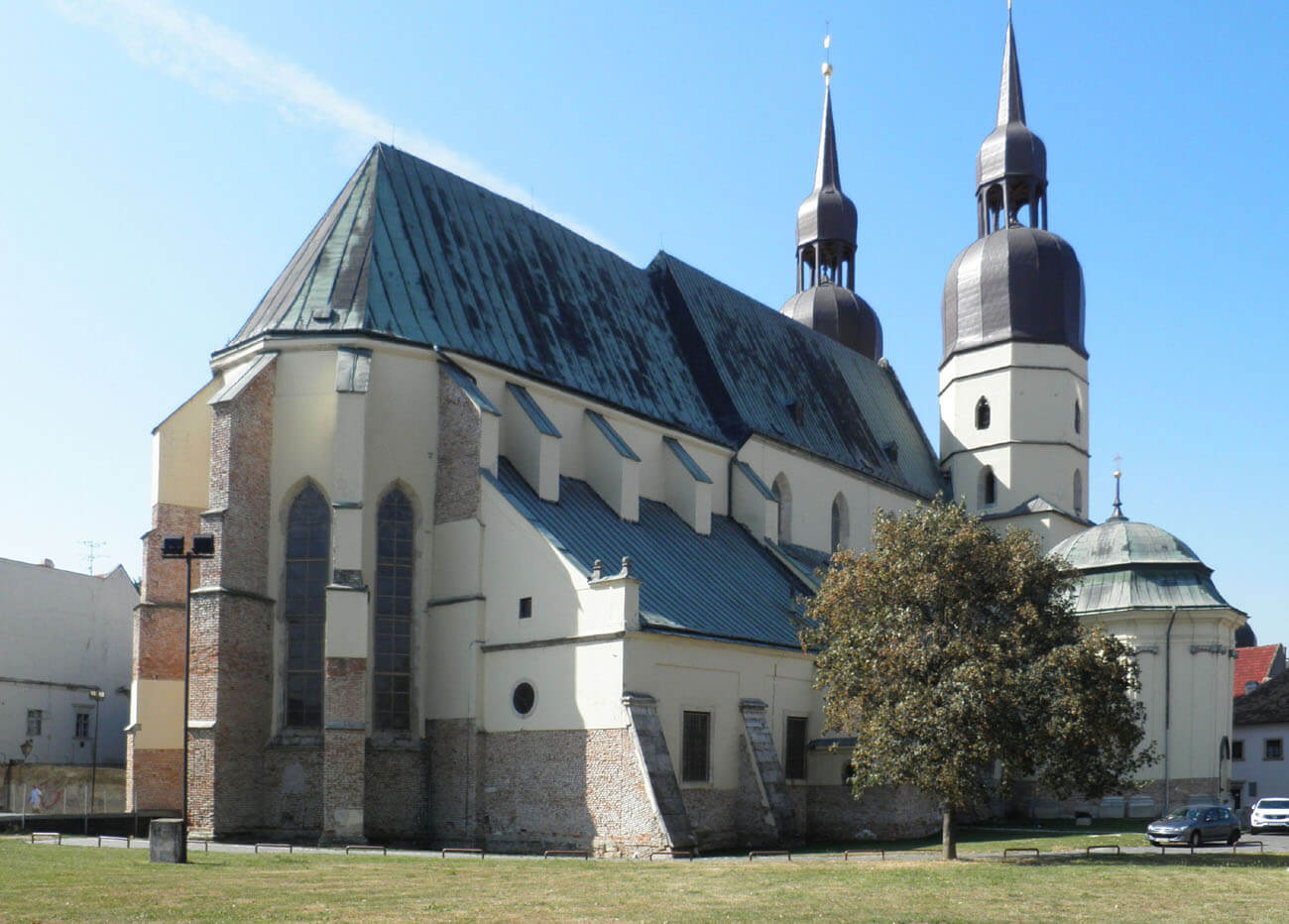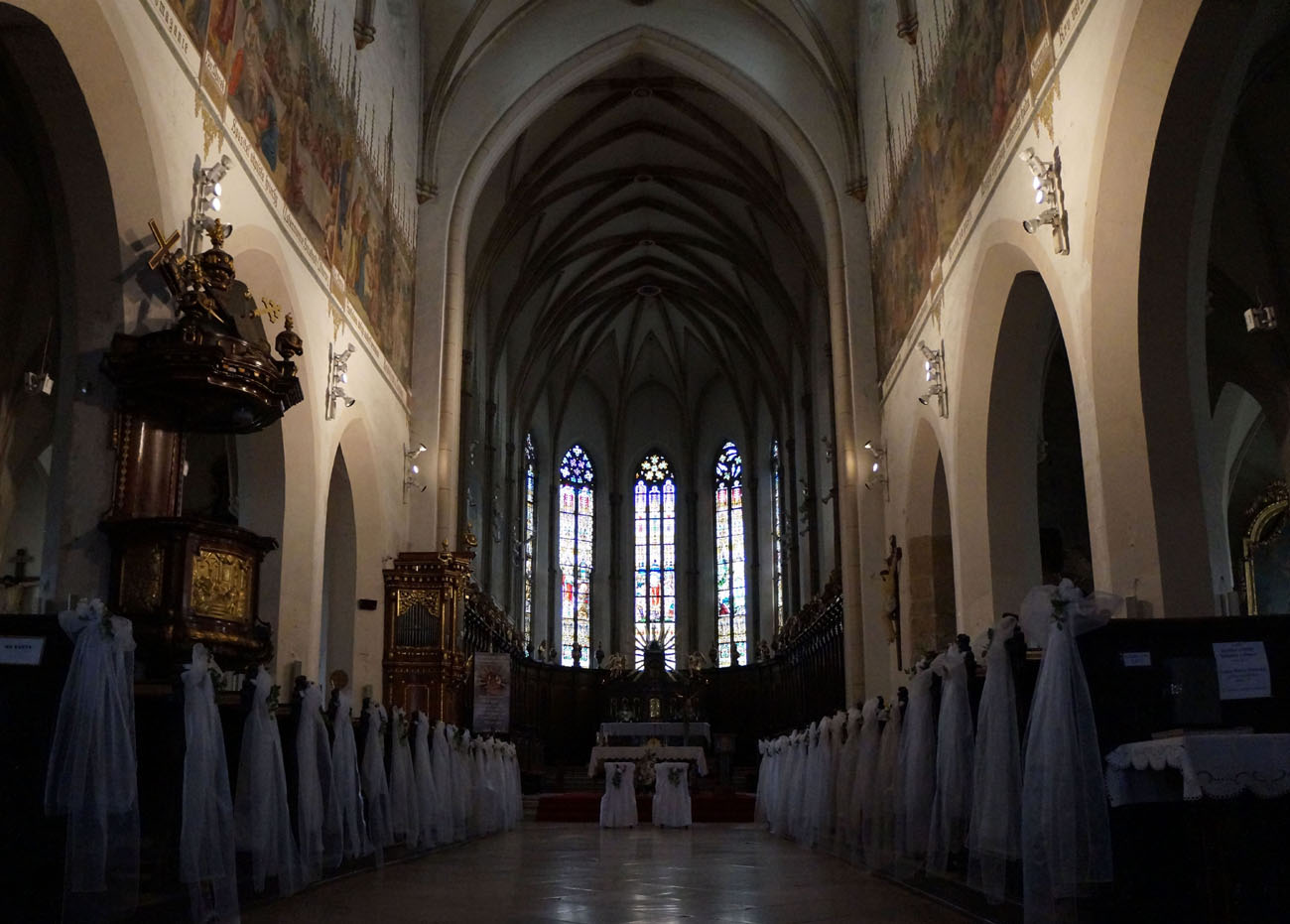History
The Gothic parish church of Trnava dedicated to St. Nicholas, the patron of merchants, began to be erected in the first half of the 14th century, on the site of an older, Romanesque sacral building, which was mentioned in the earliest records of the town from 1211 and 1212. The fire of 1325, which destroyed mostly the eastern part of Trnava, may have contributed to the construction of a new, larger church, as well as the development of the town and the desire to have a larger, more impressive parish church.
Construction works began unusually from the ground floor of the northern tower, which could initially serve as a chapel, serving the townspeople until the consecration of the Gothic chancel (perhaps in connection with the provisionally renovated Romanesque church). The construction of the eastern part of the church started only in the 1360s. After the height of the walls was to about half, in the next stage of work from the last quarter of the 14th century, the shapes of the wall shafts were changed and the construction of the chancel vault began. It was also then that the construction of the walls of the aisles and the southern tower began. At the beginning of the 15th century, the construction of the central nave began, which was vaulted by the end of the 30s of that century.
In the 16th century, large areas of Hungary were conquered by the Turks or threatened by their raids. Buda, Szekesfehervar, Veszprém and Esztergom fell into the hands of the Muslims, from which the local archbishop had to flee. For this reason, in 1543, the church of St. Nicholas was raised to the rank of a cathedral and the seat of the Archbishopric of Esztergom. It performed this function until 1820, but in 1918 he became the cathedral again, this time of the Bratislava-Trnava Archbishopric.
In the years 1618-1630, Cardinal Petr Pázmány enlarged the church with Baroque side chapels, and most of the furnishings replaced with early modern ones. After the great fire of 1676, the northern tower was raised to the level of the southern one, then Baroque helmets were placed on both. In the first half of the 18th century, Bishop Imrich Esterházy had an octagonal Baroque chapel built on the north side. Works from the 19th century focused on repairs and did not cause any major transformations of the church. At the beginning of the 20th century, neo-Gothic wall paintings were placed in the central nave.
Architecture
The parish church of Trnava was erected in the eastern part of the medieval town, in close proximity to the defensive walls. As a result of the multi-stage construction process, in the Gothic period it obtained the form of a four-bay basilica with central nave and two aisles. On the eastern side, there was an older chancel, strongly elongated, three-bay, polygonal ended, with a sacristy and a chapel by the northern wall. The facade was formed by two massive, four-sided towers flanking the bay between the towers, which was similar to a square. At the level of the fourth and fifth storey, the towers were built on a polygonal plan. The chancel gained a slightly lower height than the central nave and a width equal to the nave, although their walls were not tied due to being built in a separate phase.
The walls of the entire church were reinforced with buttresses, stepped ones in the chancel, reaching the cornice under the roof eaves, low ones in the aisles, but extended and topped with pinnacles in the 15th century. Several of the northern buttresses of the chancel were pulled into the sacristy, added after the chancel walls were erected, which itself was not reinforced with buttresses due to small size. Initially, the sacristy had two bays between three buttresses. From the west, it was adjacent to a square chapel, based on one buttress and the wall of the aisle. Between the buttresses of the chancel, there were long, pointed windows with stone tracery, splayed on both sides. The smaller windows illuminated the nave and aisles from the north and south, while a large pointed, four-light window was pierced on the axis of the west façade, and smaller ogival windows topped with trefoils were placed between the towers buttresses.
The chancel was covered with a cross-rib vault, divided into three rectangular bays and a polygonal closure with an octagonal system of the vault. On the line of buttresses, the inner façades of the chancel were vertically separated by shafts, due to a change in plans during construction having a different form in the lower part (pear-shaped moulding) and upper part (round forms). Transition of the shafts into the diagonal and transverse ribs were distinguished by richly decorated, plastic capitals. The nave was entirely covered with cross-rib vaults, formed in rectangular bays of the central nave, elongated transversely to the axis of the church and rectangular but short bays of the aisles, with longer sides parallel to the axis. In the aisles, the ribs were springing from cylindrical shafts with capitals decorated with floral and less often figural motifs. In the central nave, large flat wall surfaces were created, divided by pointed arcades between the aisles, springing without capitals or cornices from simple, octagonal pillars. The façades were diversified only at the beginning of the 15th century with high suspended corbels of the central nave vault. The whole church was characterized by the pursuit of simple forms and the use of somewhat archaic solutions as at the end of the fourteenth century and the fifteenth century (cross-rib vaults, simple shafts, basilica layout).
The ground floors of both towers were relieved from the inside by high arcades with pointed crowns. In the older northern tower were made only of bricks, while the later southern ones were built with a stone core, then bricked, thanks to which an identical effect was obtained from the outside. The ground floor of the southern tower was passable, as it was entered from the north and opened to the aisle. Both entrance openings formed high and massive stone portals with pointed lintels. While from the inside of the tower they were placed in the axis of the walls, from the side of the southern aisle the portal was outside the axis. It probably resulted from the need to adapt to the remains of the Romanesque church, which had not yet been completely demolished at the time. Secondly, a rich tracery filling was inserted into the eastern portal of the southern tower, transforming the ground floor of the tower into a chapel. The ground floor of the northern tower was not connected to the aisle, it was accessible only from the central porch.
Current state
The church has today largely Gothic character, despite the Baroque transformations in the 17th century and later changes in the 18th and 19th centuries. Two rows of early modern chapels at the aisles made the nave partly lose its slenderness. Their construction also forced the demolition of the Gothic walls of the aisles from the north and south, replaced by arcades with semicircular finials, and then neo-gothic arcades. On these arcades only the shafts of the medieval vaults have been left. The original Gothic sacristy and the adjacent chapel were replaced by a unified space of an early modern sacristy. Its perimeter northern wall was connected to the line of the northern wall of the Baroque side chapel. In addition, both towers were crowned with onion-shaped helmets, and during the classicism period, the original gallery was extended towards the central nave.
Among the architectural details, a radical change was the introduction of rectangular windows to the sacristy and chapels and the insertion of a portal of the main western entrance. Interestingly, the Gothic western portal has been partially preserved hidden under the early modern walls (only fragments of the plinth have been uncovered). The entire Gothic southern portal is visible, modified only in the crown and without the decoration of the tympanum. Inside, details related to the vault support systems have been preserved, with floral and, less often, figural decorations. It is worth paying attention to the shafts in the chancel, which were created as a result of changes in plans during construction, as well as the late-Gothic tracery filling of the portal in the ground floor of the southern tower. Relics of 15th-century wall paintings have been preserved in the vestibule.
bibliography:
Oriško Š., K problematike výskumu stavebnej plastiky kostola sv. Mikuláša v Trnave, „Pamiatky Trnavy a Trnavského kraja”, 9/2006.
Oriško Š., Najnovšie nálezy stredovekej stavebnej plastiky z farského Kostola sv. Mikuláša v Trnave, „Archæologia historica”, 38/2013.
Zacharová D., Žuffová J., Prvé výsledky výskumu kostola sv. Mikuláša v Trnave, „Pamiatky Trnavy a Trnavského kraja”, 9/2006.

