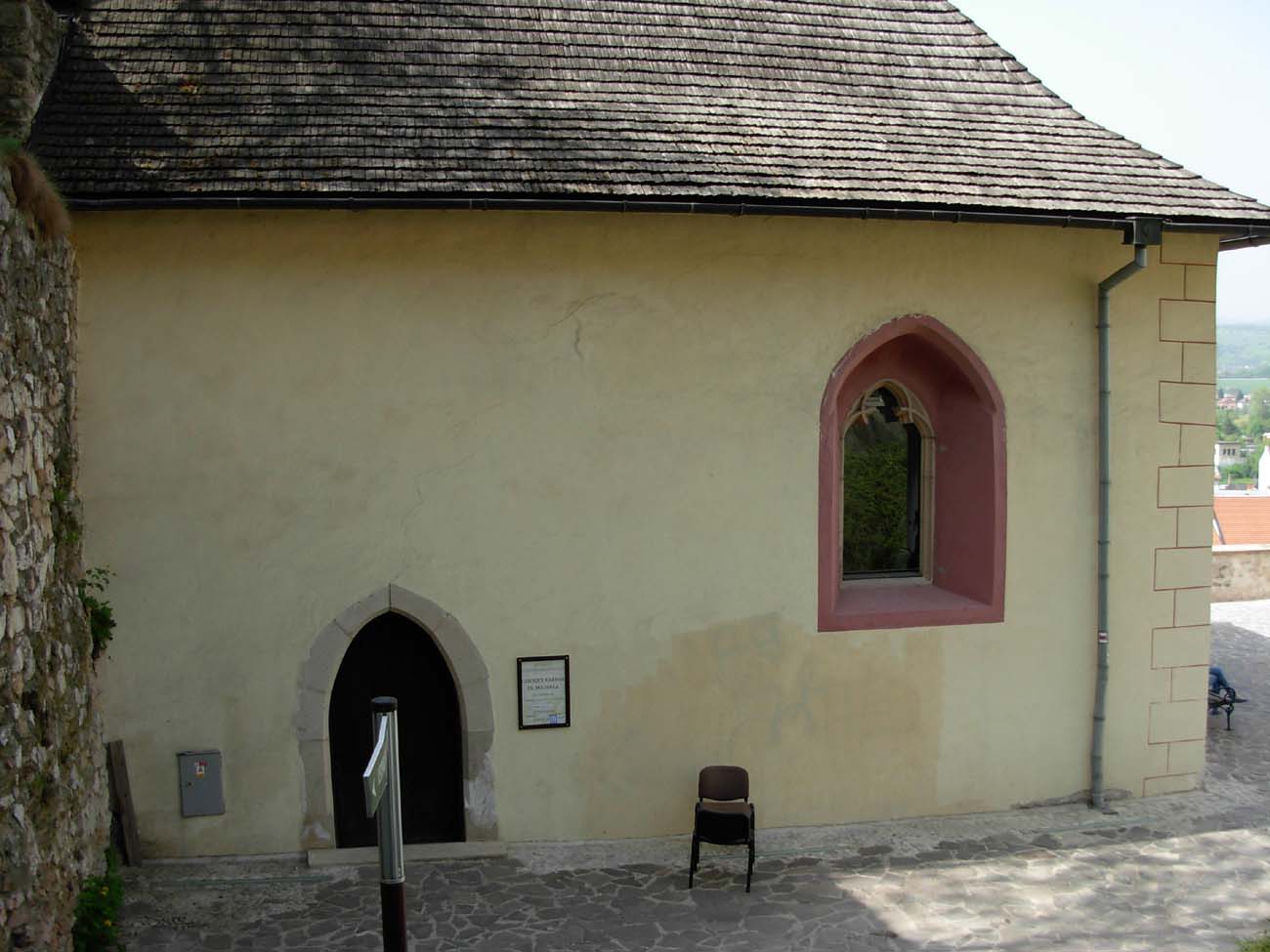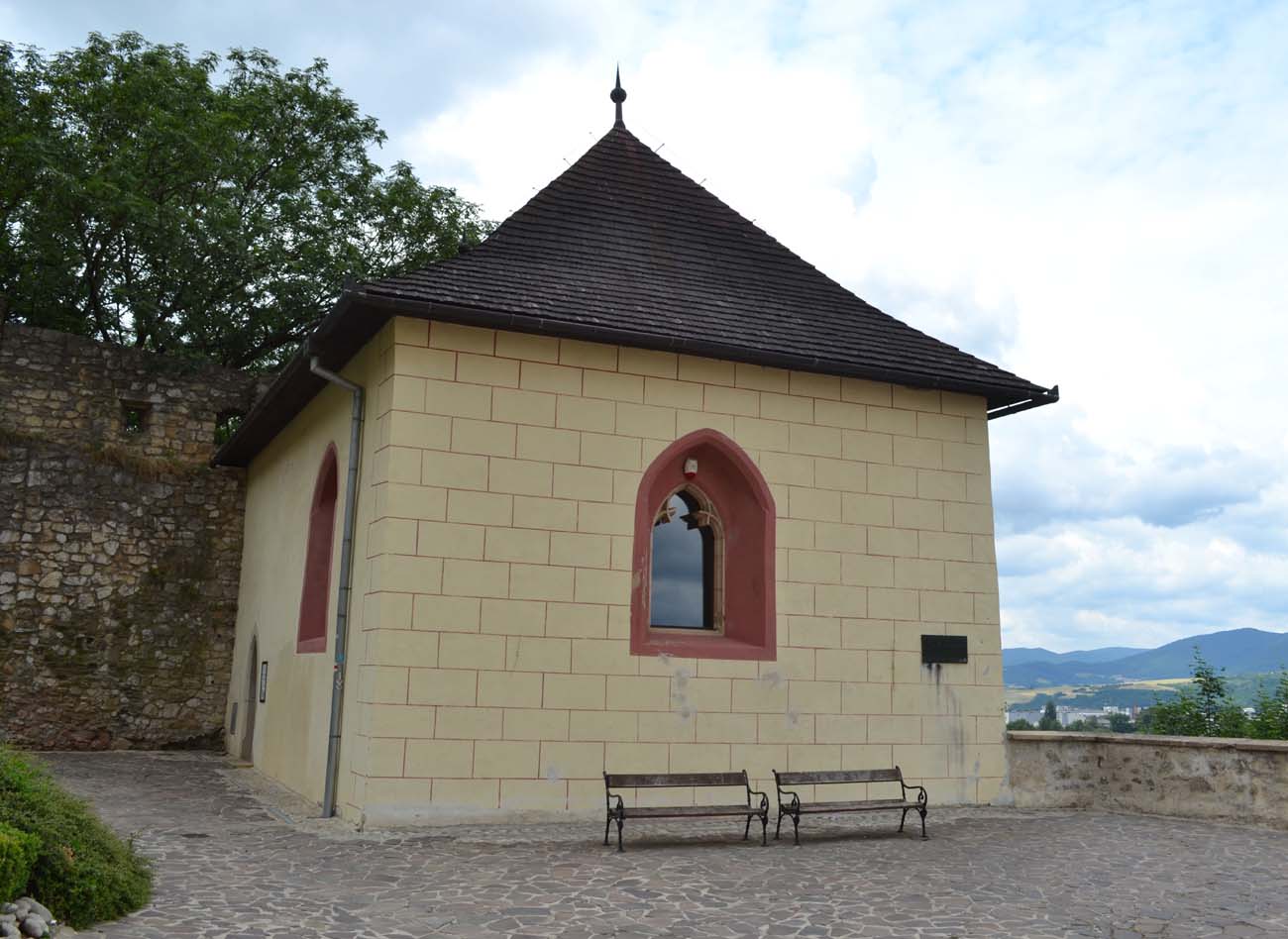History
Charnel house was built in the second half of the 14th century as a mortuary and chapel for the nearby parish church, which was first recorded in documents in 1324. At the turn of the 15th and 16th centuries, it was thoroughly rebuilt. It was raised by a second floor, which after the fire of the church in 1528 served as a chapel and a place of worship until the church was repaired. In 1559, as a result of the Turkish threat, the charnel house was turned into an arsenal. Later, the building was abandoned, and after reconstruction in 1973-1988, it was handed over to the Trenčín Museum.
Architecture
Charnel house of St. Michael was built on the western slope of the castle hill, in a place originally called Marienburg, on the western side of the parish church of the Virgin Mary, with a slight deviation of the axis from the ideal orientation on the east-west line. This deviation was caused by the course of the defensive wall, which formed the western wall of the building. The wall in this section connected the outer bailey with the town defensive walls, and at the same time separated a small area around the parish church (the charnel house was located in the corner of this area).
Charnel house since the end of the 15th century had the form of a small, Gothic, two-floor building on a rectangular plan. Its walls were pierced with three ogival windows with trefoil tracery (one each from north, south and east) and a simple entrance portal from the south, with a pointed shape and a slight chamfer. The moulding of the windows was intertwining in the trefoil parts in a rare way, and what’s more, it was asymmetrical, with a bend in one direction. This late-Gothic manner consisted in the fact that in the space of buildings, windows placed opposite each other were like a mirror image of each other.
The interior of the upper floor of the charnel house, serving as a chapel, was crowned with a cross-rib vault. It was to this storey that the southern portal led, located at ground level due to the hill slopes. The vault ribs were embedded in the walls without the use of consoles (in the corners) and suspended with undercuts (in the middle of the longitudinal walls). Two bays of vault with diagonal ribs were separated by a transverse rib. In none of the bays diagonal ribs were fastened with a boss.
Current state
The small charnel house is today one of the most interesting monuments in Trenčín, somewhat overshadowed by the neighboring castle. It has fully preserved the medieval perimeter walls, the southern portal and the vault on the second floor. The most interesting, however, are the late-Gothic windows with unusual traceries. Today, in the restored building, there is an exhibition of sacral art from the collection of the Trenčín Museum, and in the basement of the former mortuary, you can see the remains of a bell-casting furnace from the period when the building was used as an arsenal.
bibliography:
Čáni J., Nález pyrotechnologického zariadenia v suteréne karnera sv. Michala v Trenčíne, Praha 2014.
Slovensko. Ilustrovaná encyklopédia pamiatok, red. P.Kresánek, Bratislava 2020.


