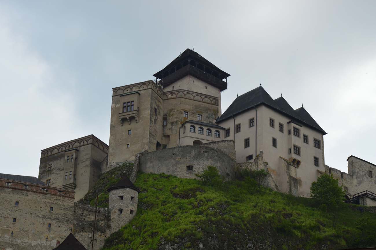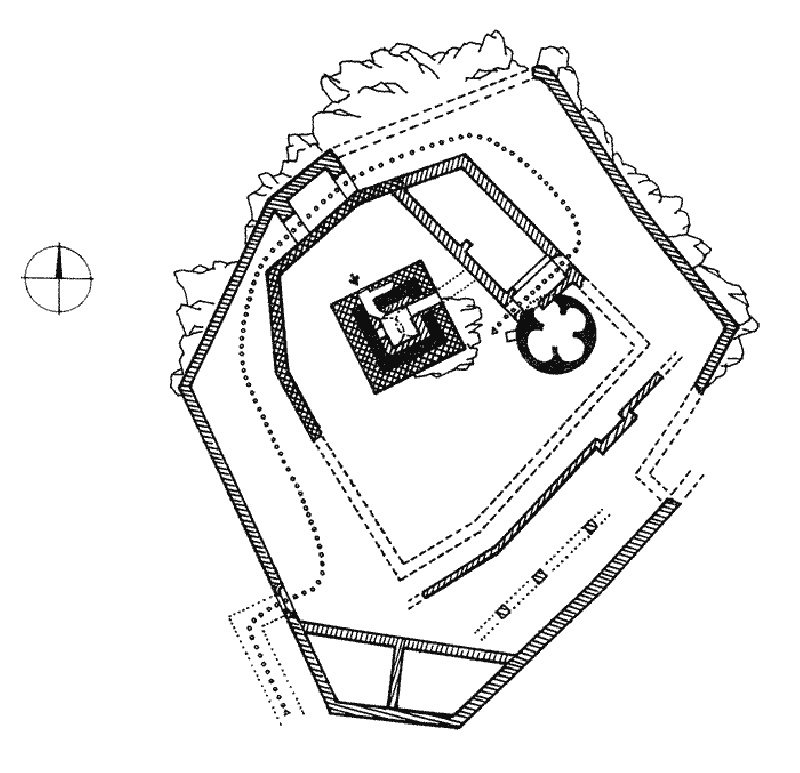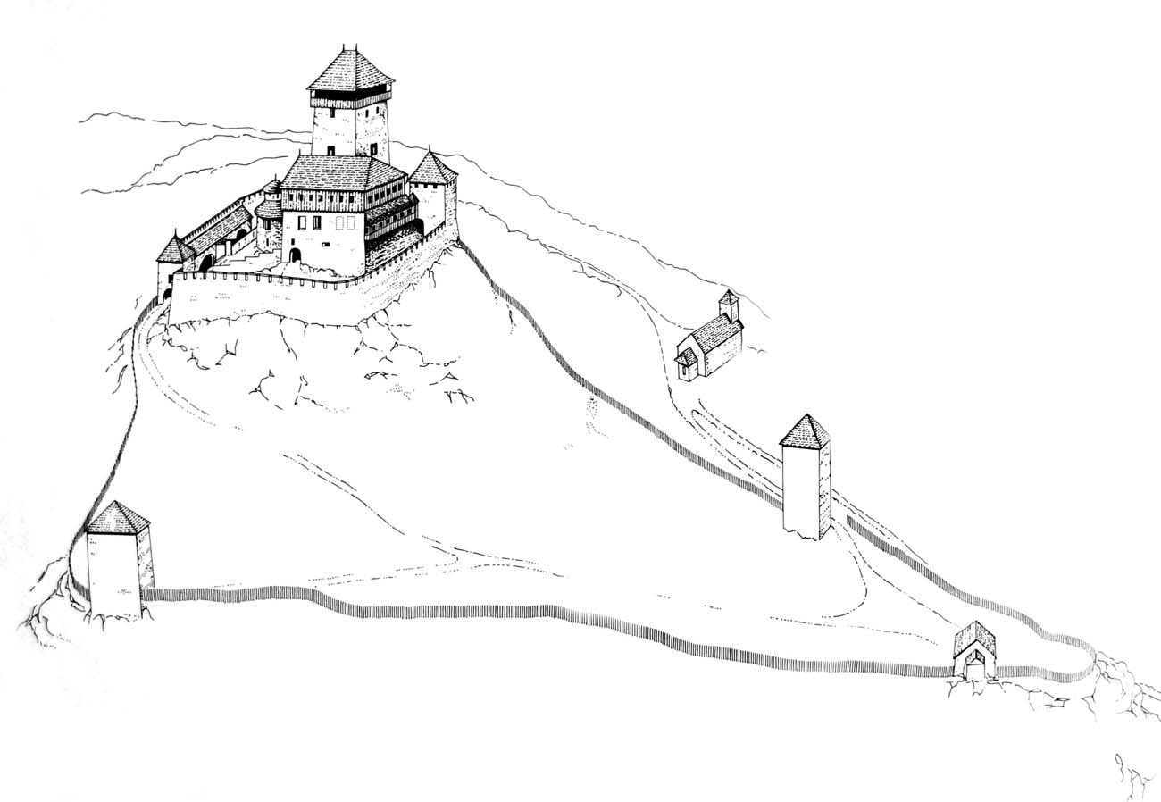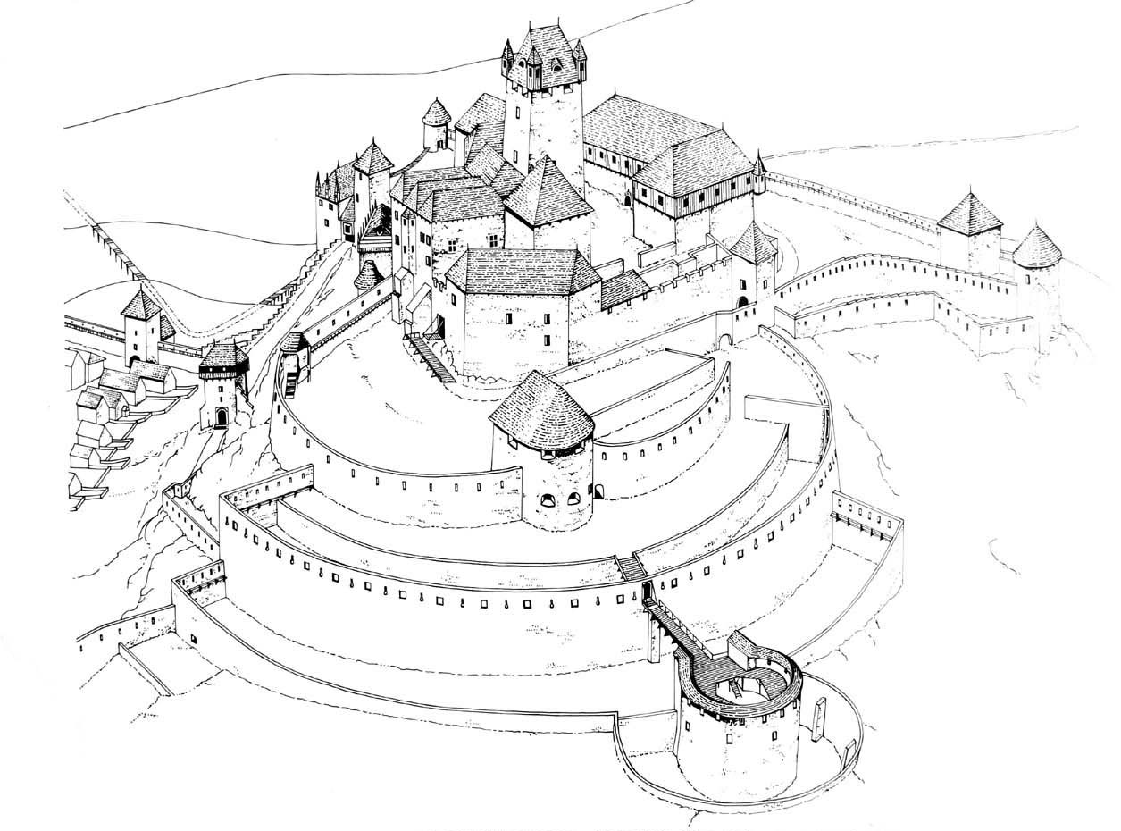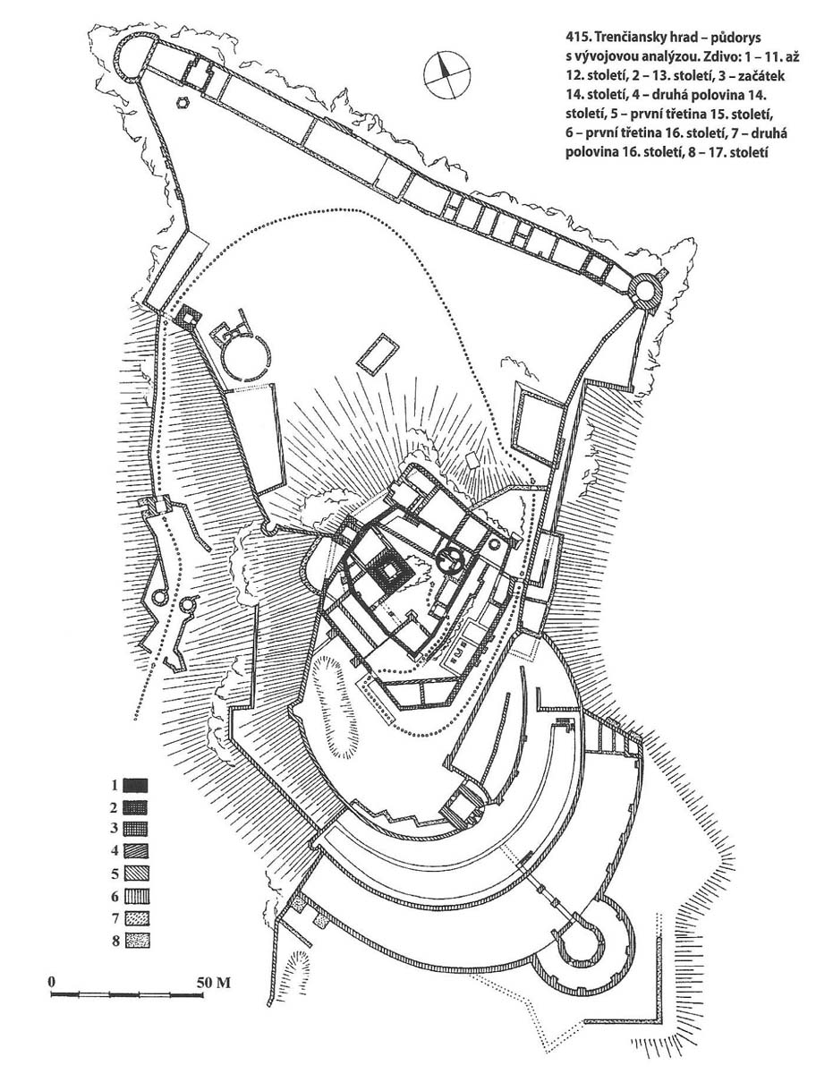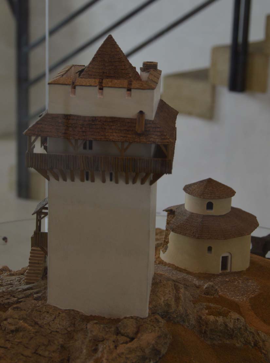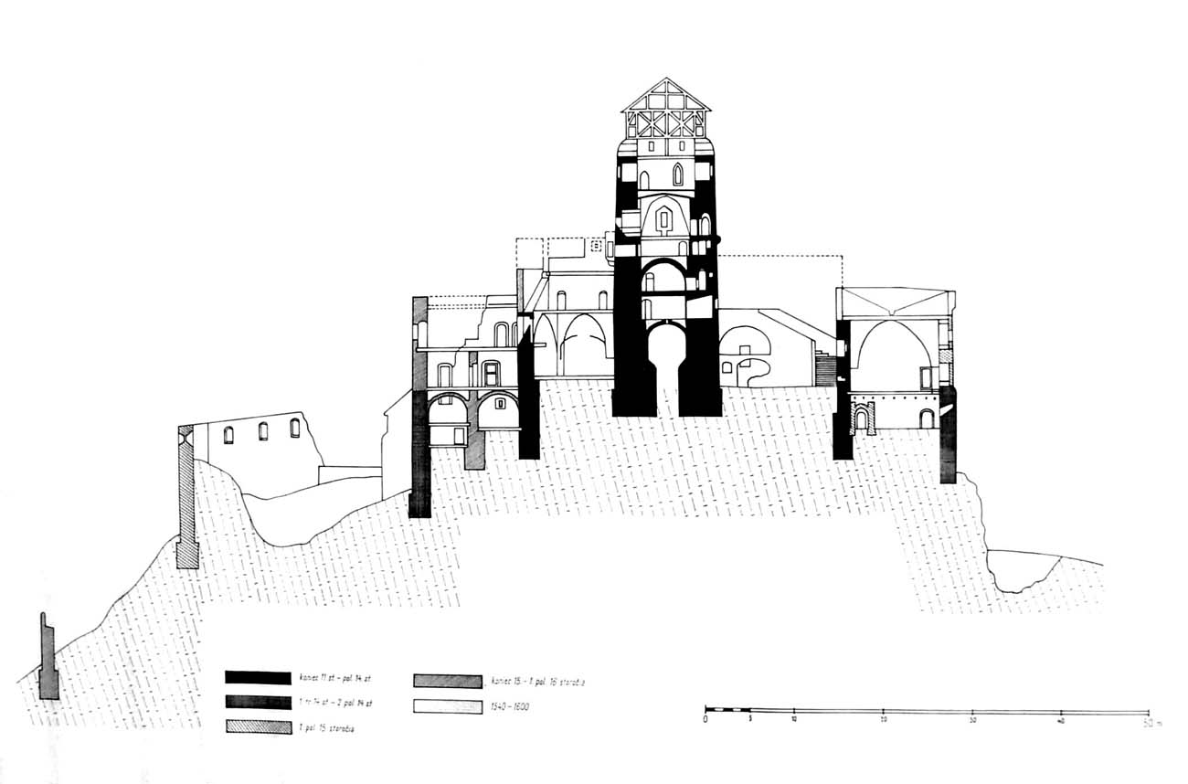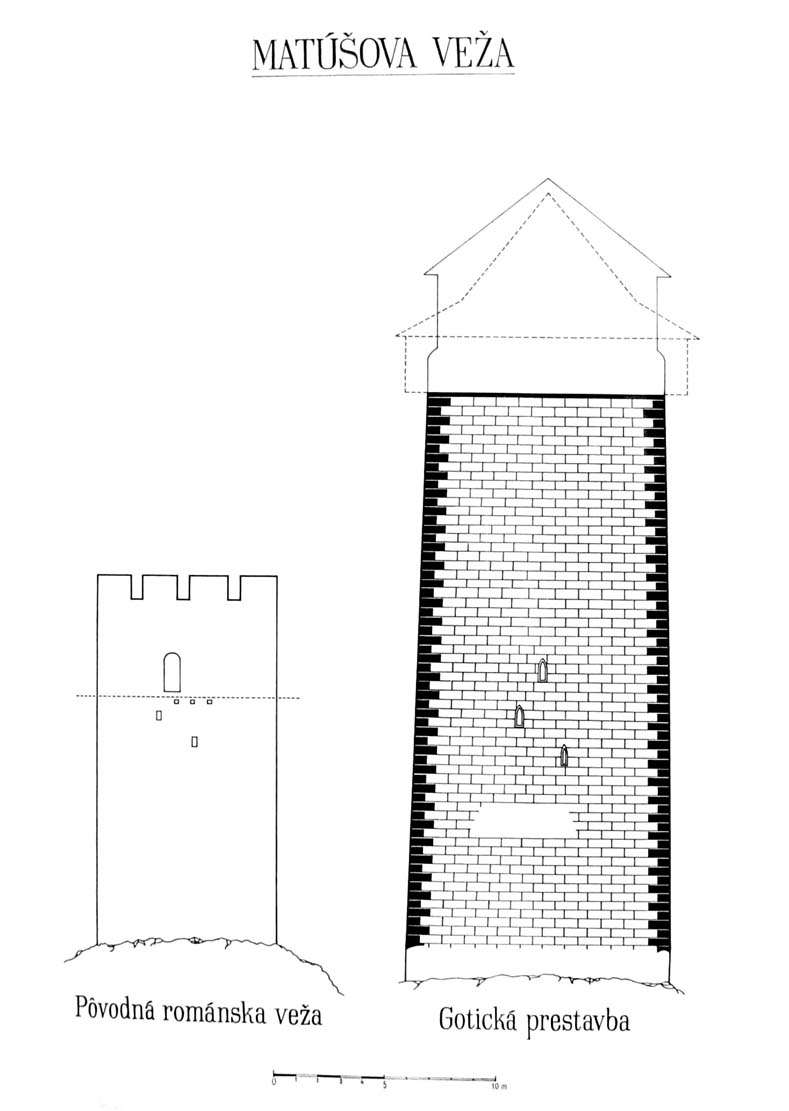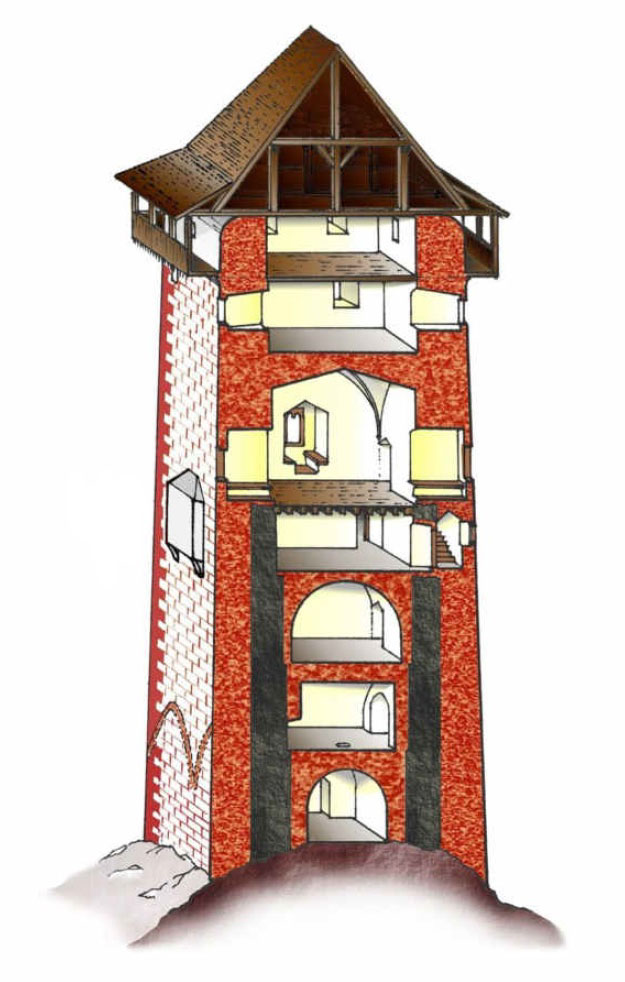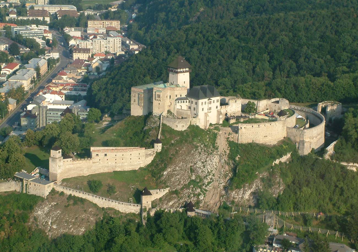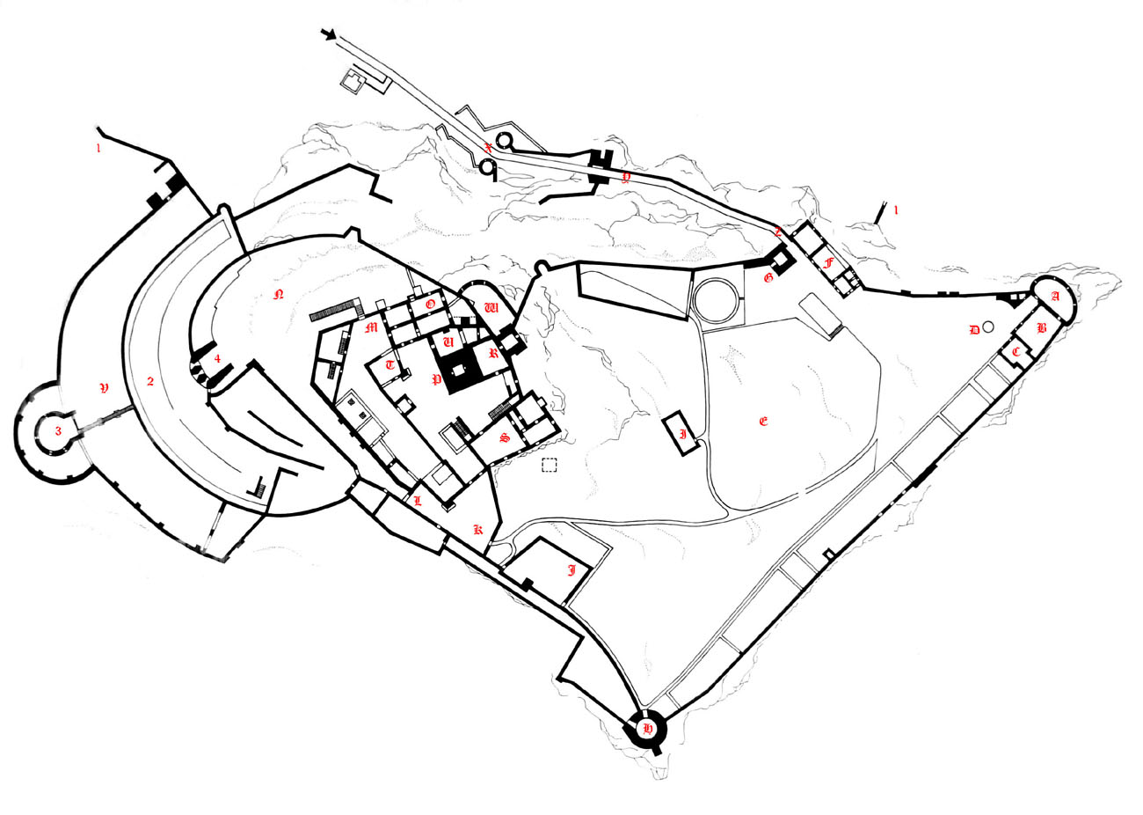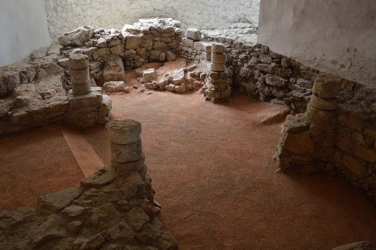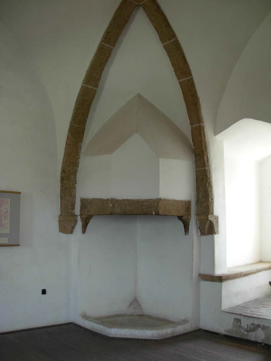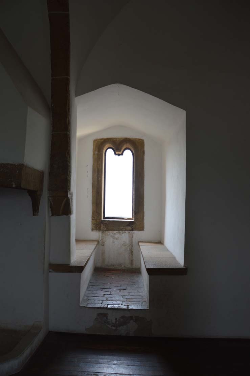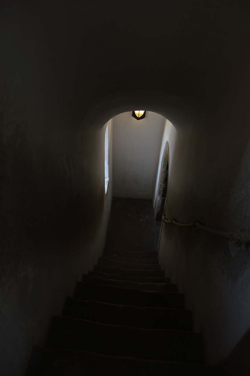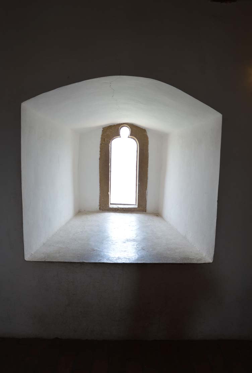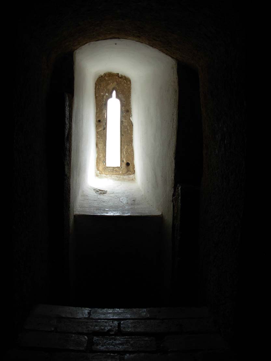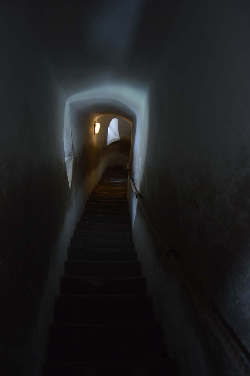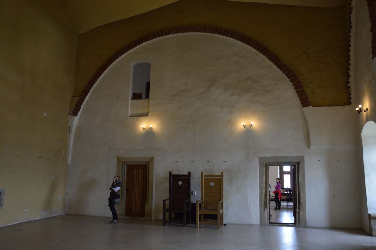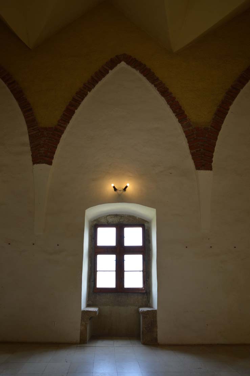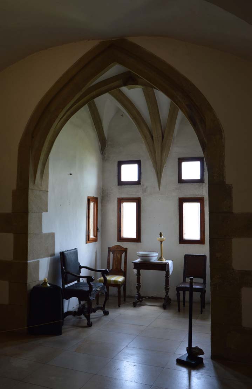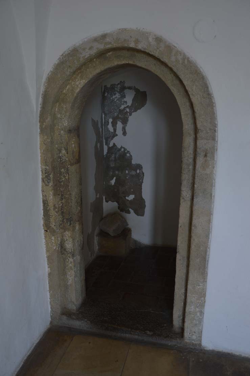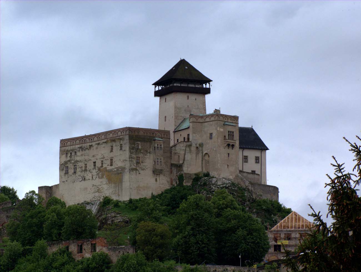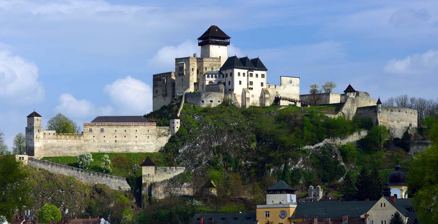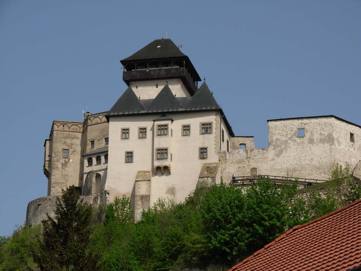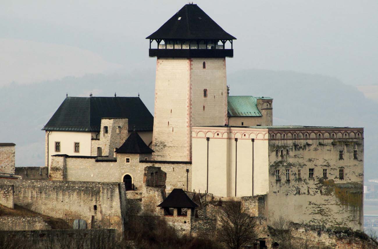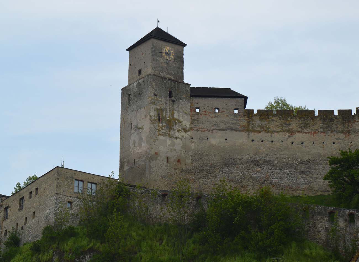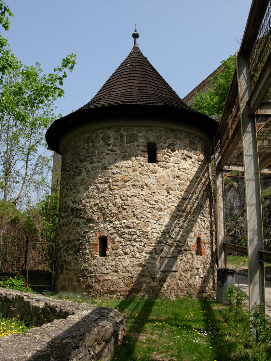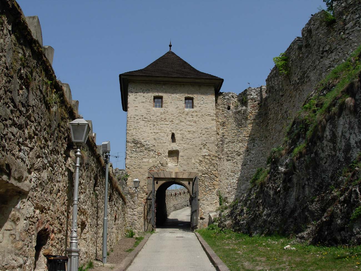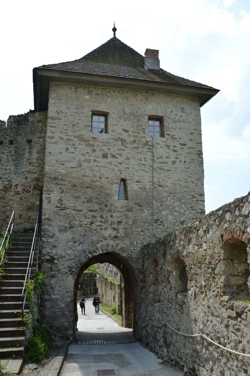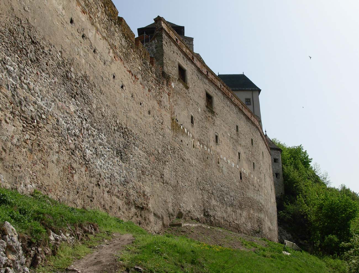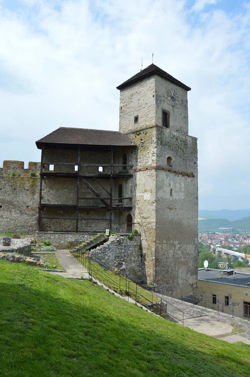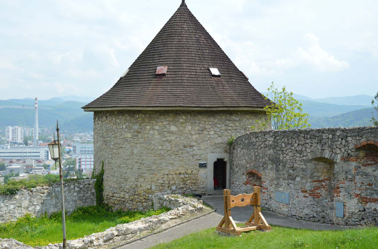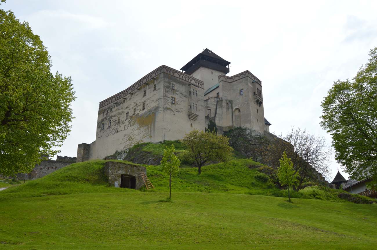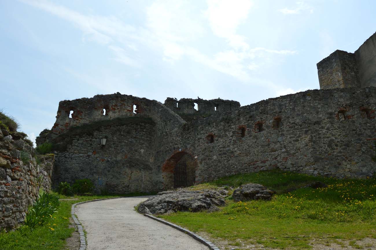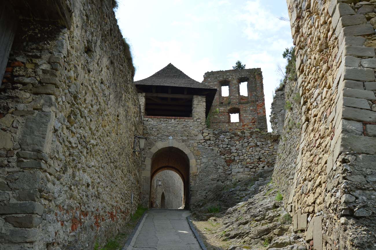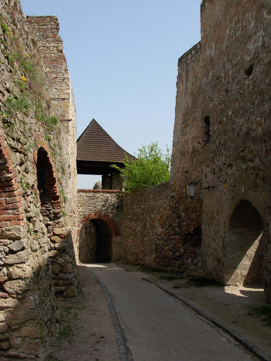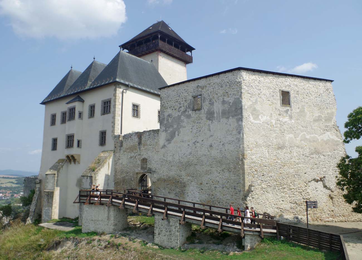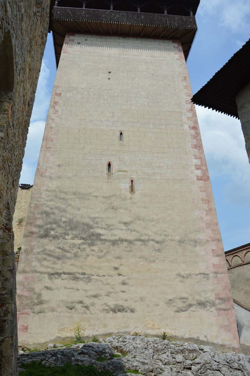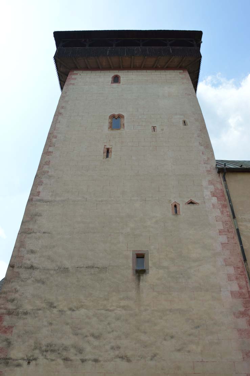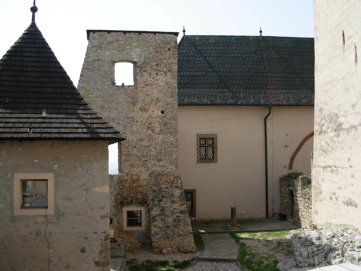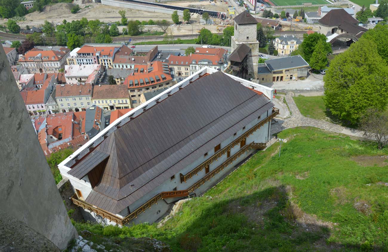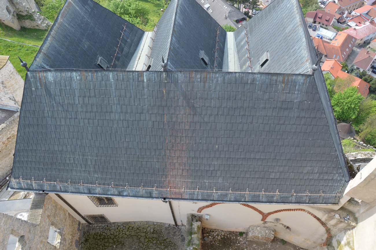History
The castle hill in Trenčín was already inhabited in Celtic times, and in the Great Moravia period there was a strong fortified hillfort here. The brick, stone royal castle was built in the 11th century, which puts it in a number of the oldest castles in Slovakia. Its task was to protect the nearby border as well as trade and ferry routes through Vah. From the beginning, it housed the seat of the Trenčín province, one of the oldest and most important in Hungary. In 1241, as one of the few, it resisted the Tatar invasion. In 1275, Stefan Csák became a Trenčín zupan, whose family grew in importance in this period. In 1296, Stefan’s nephew, Matthew, received the palatine office of Hungary. The Csák family was inherited from Trenčín and the Trenčín castle was the lord’s apple of the eye.
In 1321, after the death of Matthew Csák, the castle was captured after a long siege, by the army of king Charles I of Hungary and remained in the hands of the king for the next century and a half. In the times of Louis the Great, another expansion of castle was begun, which was completed by his successor, Sigismund of Luxembourg. At the turn of the 20s and 30s of the 15th century, the castle withstood several sieges of Hussites, although during one of the expeditions they plundered the town. In 1475 the castle fell into the hands of Stefan Zapolya, and in 1493 it became the hereditary property of this family and remained with them until 1527. During those over fifty years, there was another large extension of the castle, which at that time obtained today’s size.
During the fights for the throne between Ferdinand and John Zapolya, Trenčín was besieged by the imperial army of general Katzianer. Long-lasting artillery fire caused numerous fires and led to the capitulation of the castle. The stronghold walls were severely damaged, but they were quickly repaired, and in 1540-1560 they were strengthened and modernized under the supervision of the imperial engineers. In 1596 the castle was taken over by the Ileshazy family, who ruled it until 1834.
During the seventeenth-century wars, the castle happily was not besieged by the Turks, although small looting groups were going to Trenčín, and in 1663 the entire Turkish power was already in Nitra, 70 km away. In relation with the Turkish threat, the Ileshazys asked the emperor to strengthen the crew. A strong German garrison, which came here in 1670, “bitten” the rightful owners, and the soldiers who occupied the fortress, became a real nuisance for the town. Inhabitants had to maintain them, demands were more and more high, requisitions and robberies were the order of the day. Town shelling was also used as the most effective type of persuasion. The soldiers did not succumb to either Thokoly’s rebels or Rakoczi’s troops. The Imperial crew remained in Trenčín until 1782, after which the lleshazy returned to their neglected estate. Plans for a general renovation of the castle were thwarted by a great fire in 1790. Since then, the state of the building has slowly deteriorated, despite the fact that many minor renovations were carried out until the mid-nineteenth century. The general reconstruction began only in 1956, and finishing works are still in progress.
Architecture
The oldest elements of the castle from the 11th century were a square tower with dimensions of 8×8 meters and a rotunda next to it, both raised on the top of the hill overlooking the settlement. The tower initially had four floors and a battlement at the top. The floors were divided by timber ceilings. In the years 1260-1270 it was raised to the current height of 39 meters, by adding three floors and strengthened its walls, which in the lower part reached 3.5 meters thick, and the base dimensions 12 x 12 meters. Internal communication has also been changed, by placing a staircase in the thickness of the walls. Narrow stairs connecting the floors were provided with Gothic entrance portals, and some floors were equipped with vaults. The tower was probably the seat of Matthew Csák, which is why it is called “Matthew Tower“. The rotunda had a cylindrical form from the outside, and its interior was shaped into four clover-shaped rooms. Not later than after the Tatar invasion of the 13th century, the area of the castle about 40 x 38 meters was surrounded by a stone defensive wall.
At the beginning of the 14th century, on the initiative of Matthew Csák, a new residential house and a castle chapel were built. The castle was also surrounded by the outer circumference of the lower defensive wall and a new gate was placed on the western side. From there, entrance road led by zwinger to the gate of the upper castle on the north-east side. On its route there was also a four-sided tower in the north side with a passage in the ground floor. At the same time, an economic outer ward to the north of the castle was formed, through which the road from the settlement below the hill led.
In the second half of the fourteenth century, in the time of Louis the Great another, two-story palace building was created with a representative chamber and rooms of queen. The rise of the Barbara’s Palace in the first half of the fifteenth century in the eastern part of the castle was related with the destruction of the romanesque rotunda, which had to give place to the new building. It was a spacious, two-range building, occupying a large part of the eastern zwinger. Its interior was covered with Gothic and Renaissance frescos and vaults. By wooden, external porches, it was connected with a new building at the northern part of the defensive walls. On the west side there was a Gothic, single-nave chapel, placed between the tower and the wall. Inside it was a gallery (matroneum) adorned with figural wall polychromes. The main tower and the facade of the palace were covered with ornaments in the form of rectangles painted on the plaster. In the fifteenth century, the southern and extensive northern wards were modernized.
At the beginning of the sixteenth century, another building was erected in the western zwinger area, so-called Zapolya Palace, and the palaces of Louis and Barbara were rebuilt. A tall building, called a Summer Tower, stood next to the keep. In the years 1540-1560, from the south, the most accessible side, three lines of walls were added, of which the external was reinforced with advanced, low tower. Between them, two moats were dug, which were overcome by timber bridges. From the remaining sides, along the rocky cliffs, the castle was defended by a single wall. At the end of the 16th century, additional earth fortifications were created.
Since the sixteenth century the entrance to the castle led between a pair of round towers, which are a remnant of the barbican. Immediately behind them was the first gate, protected by a Gothic tower. Then the road ran between the outer wall of the lower castle on one side and the rocky cliff on the other. The second gate was protected by a high, Clock Tower, also known as Matthias’s Tower. It was the only access to further parts of the castle, whose walls on all sides were protected by rocky cliffs.
In the lower castle along the long, north-east range of the walls, there used to be old economic buildings, of which only the foundations remained. The range was completed in the north by a cannon tower, erected around 1540. There was a chapel for the castle crew and an 80-meter deep well next to it. At the south-eastern end of the wall was built a Hunger Tower, also called Royal Tower, dating from the first half of the fifteenth century. It used to serve as a dungeon for prisoners.
A short approach from the southern end of the courtyard led to the middle castle (south ward). It was another complex of fortifications defending access to the upper castle. Its main elements were the third gate and cannon bastion (Bachelor Tower) from the 16th century. Behind the gate, a narrow pavement ran between the perimeter wall of the upper castle and the outer wall of the 16th century. It led to a small courtyard, from which the entrance led to the north to the upper castle, and on the opposite, south side, there were triple defensive walls.
When defensive functions were taken over by external fortifications, representative rooms were located in the upper castle. Entry into this area led through the fourth gate. In the Middle Ages, access to it was protected by a moat and a drawbridge. The route led past utility buildings to the smallest and oldest courtyard. In its center was an already mentioned square tower-keep.
In the upper castle there were three palaces: Louis Palace, the smallest and the oldest, from the 14th century, Barbara Palace from the 15th and Zapolya Palace from the 15th / 16th centuries. On the south side of the courtyard was, so-called Summer Tower, from the 15th / 16th centuries. The whole was completed by a Gothic chapel from the fourteenth century, formerly serving the owners of the castle. In the north-western corner of the upper castle there was the so-called a Great Tower, built in the 16th century. It protected the access road to the castle, the town was also within its cannons range.
The southern fortifications formed a semi-circular, triple ring of walls, separated by two moats and protecting the castle from the most easily accessible side. On the south side of the courtyard of the middle castle, in the inner wall line, was situated so-called Jeremiah’s Tower, from which through the walls and bridges over the moats, you can reach the Mill Tower, that is the great bastion protruding beyond the outer wall. The fortifications stretching out far in the foreground of the castle were aimed at removing the positions of the enemy cannons, which due to the terrain were placed on the opposite hill.
Current state
The appearance of today’s castle corresponds to the state of the 16th / 17th century, but older, medieval elements dating back even to the eleventh century are legible, making Trenčín stronghold one of the best preserved and most visited by tourists monument in Slovakia. The tour takes place only with a guide. Castle is open every day except Mondays; in May-September from 9.00-17.00, in other months until 4.00pm. Groups leave 15 min. before the full hour. A booklet is available at the ticket office, presenting individual objects and a very short history of the castle.
bibliography:
Bóna M., Plaček M., Encyklopedie slovenských hradů, Praha 2007.
Brunovský F., Fiala A., Nešporová T., Simis M., Trenčiansky hrad, Trenčín 1991.
Wasielewski A., Zamki i zamczyska Słowacji, Białystok 2008.
