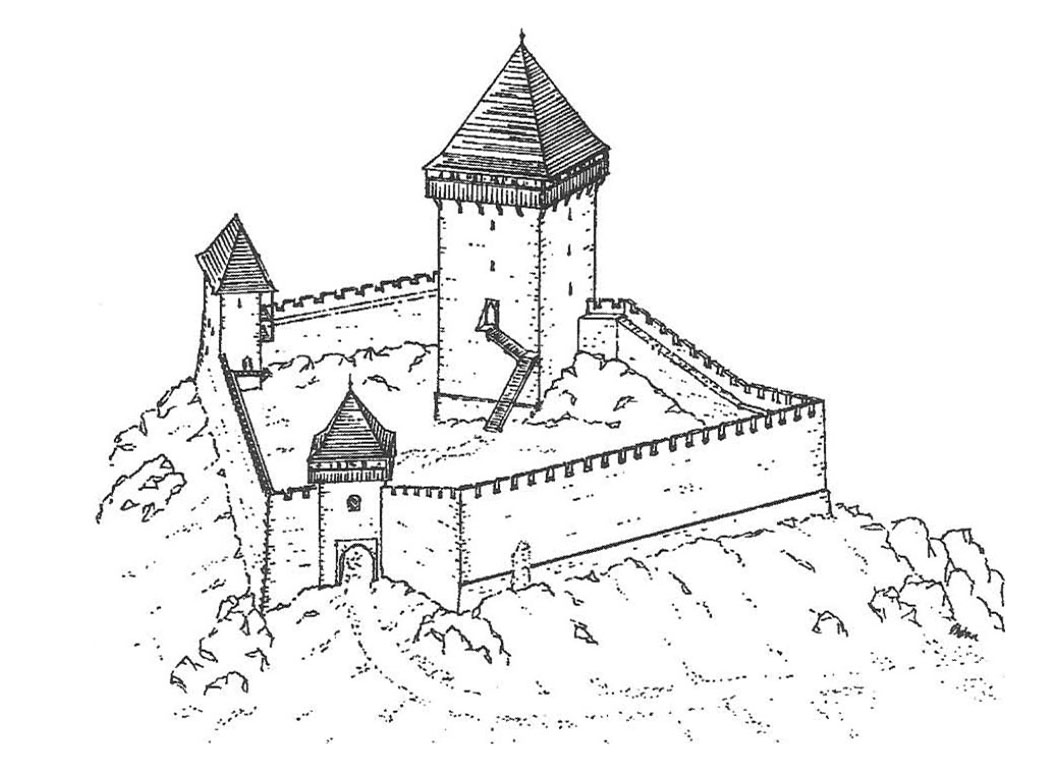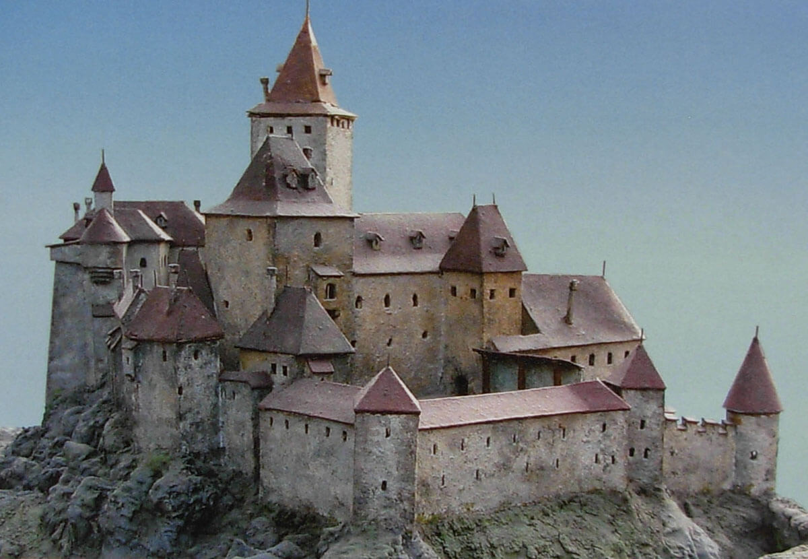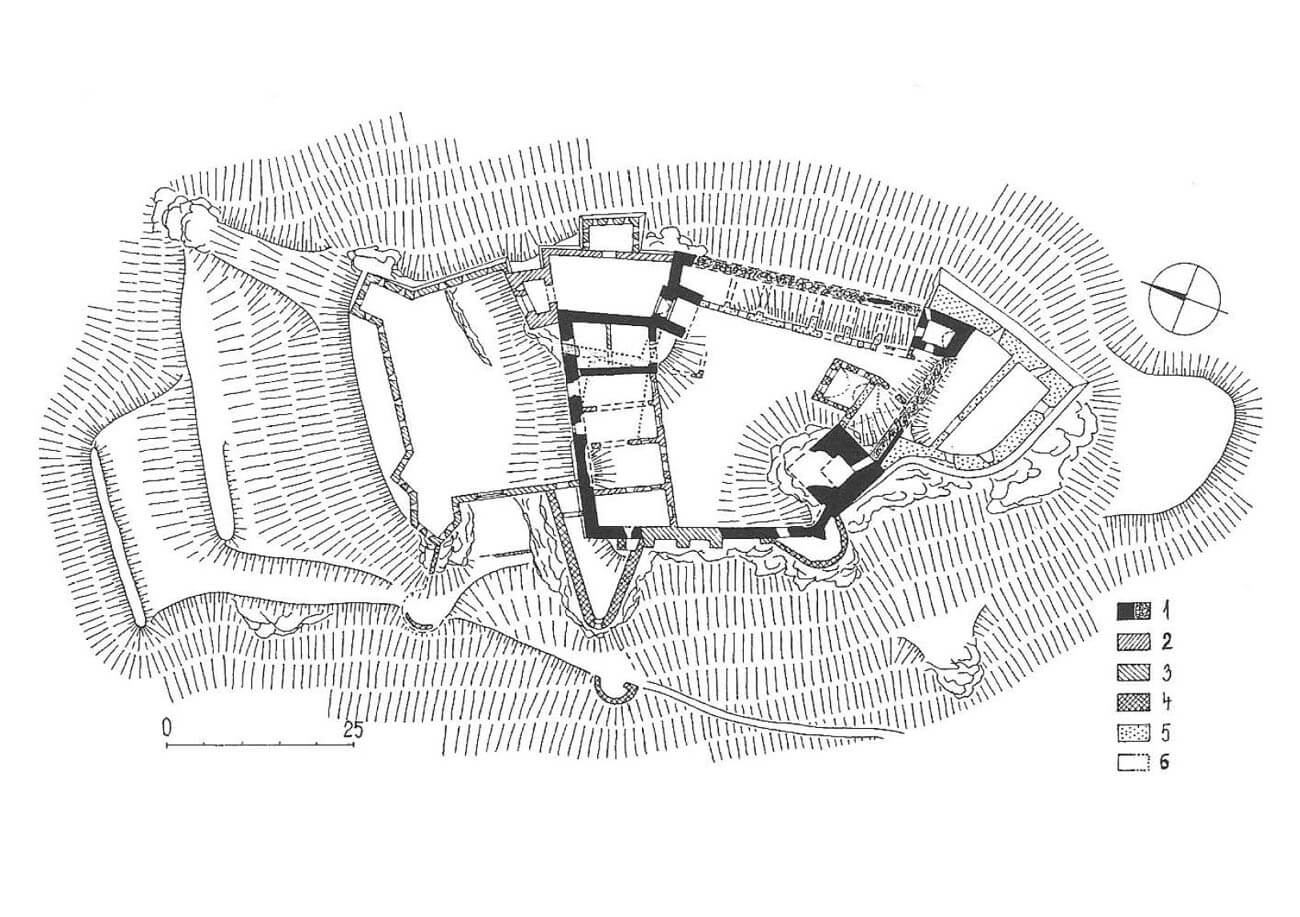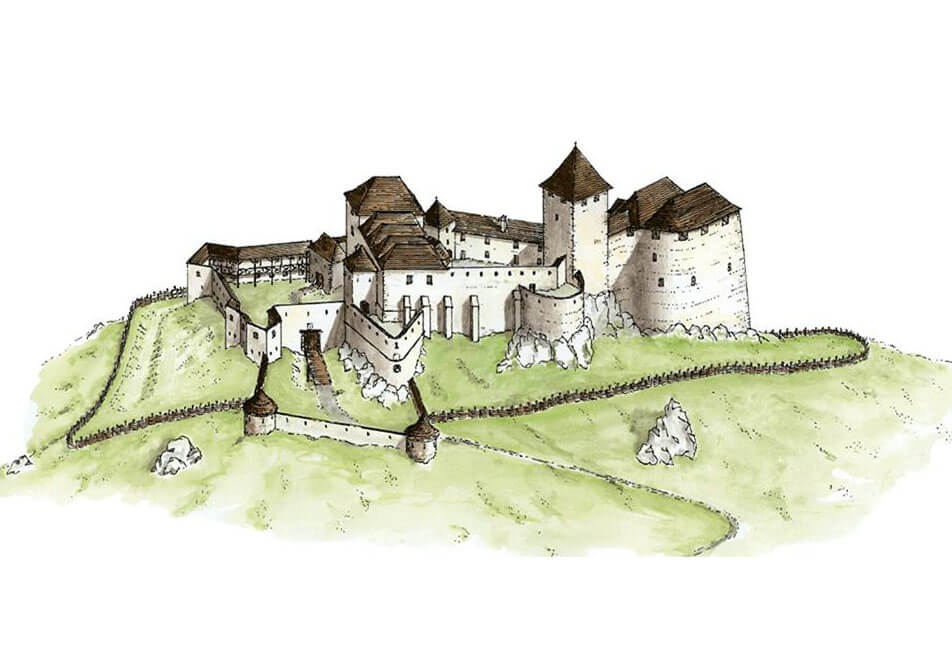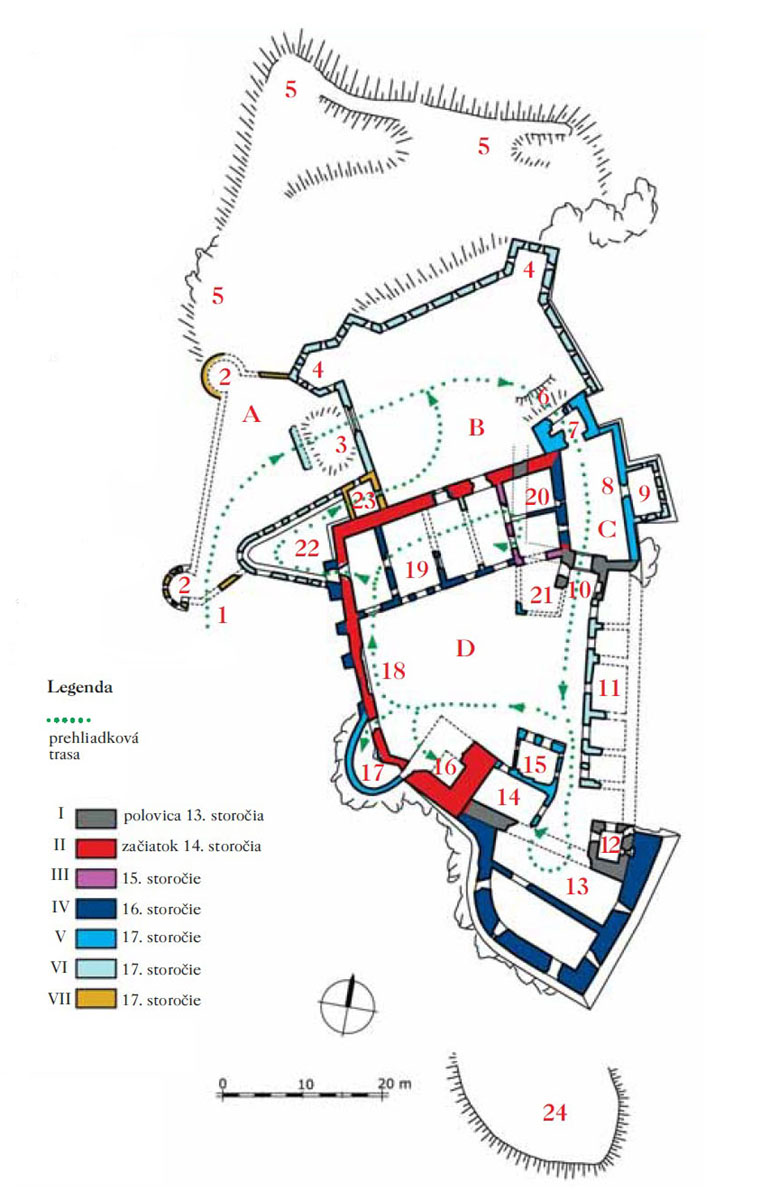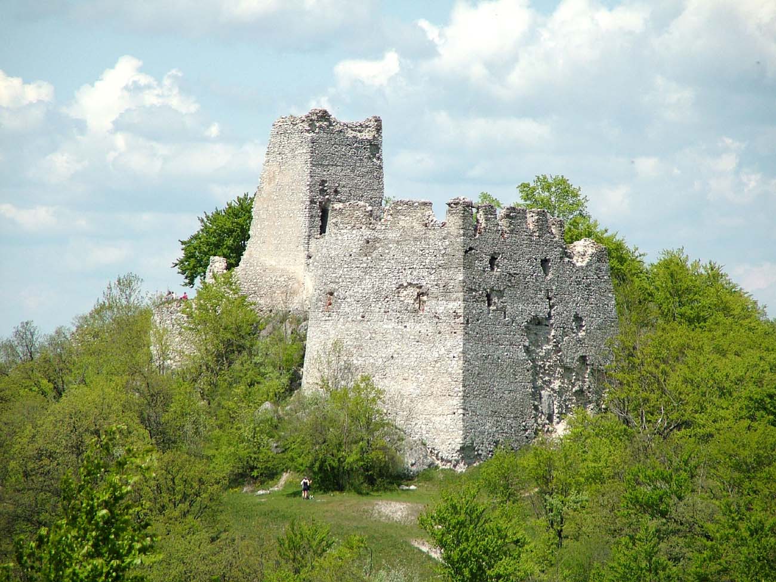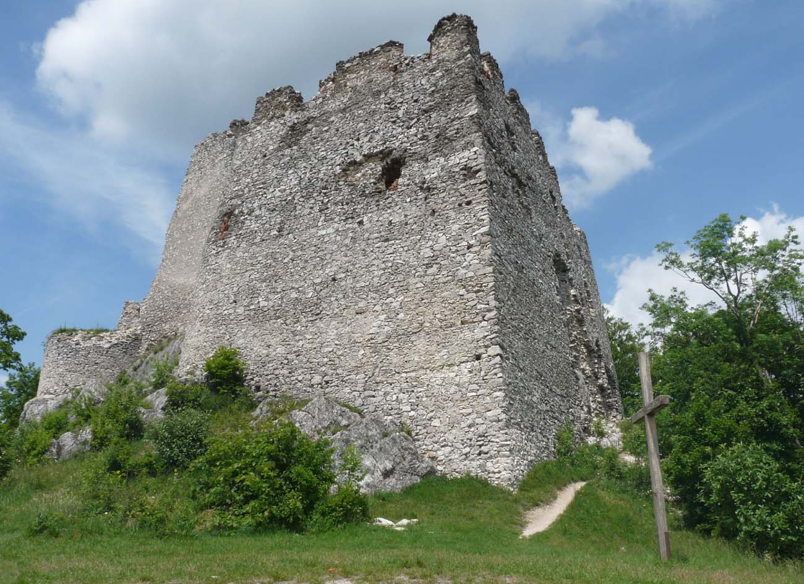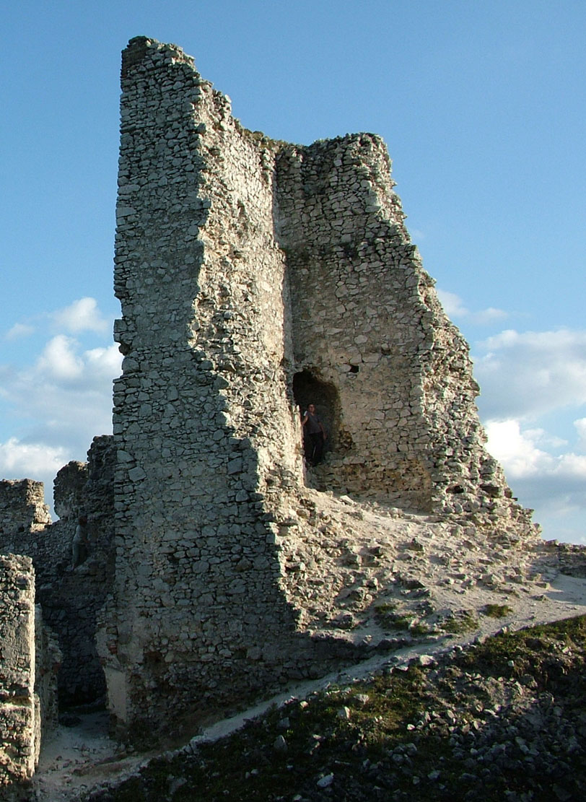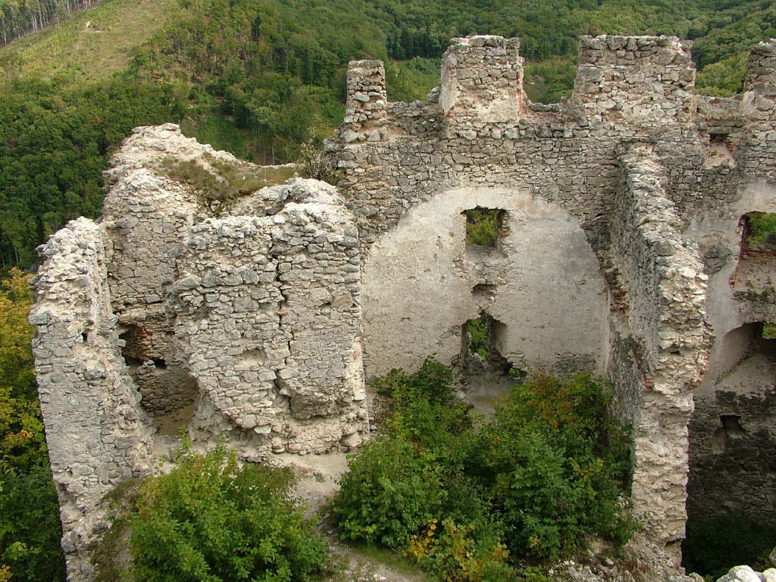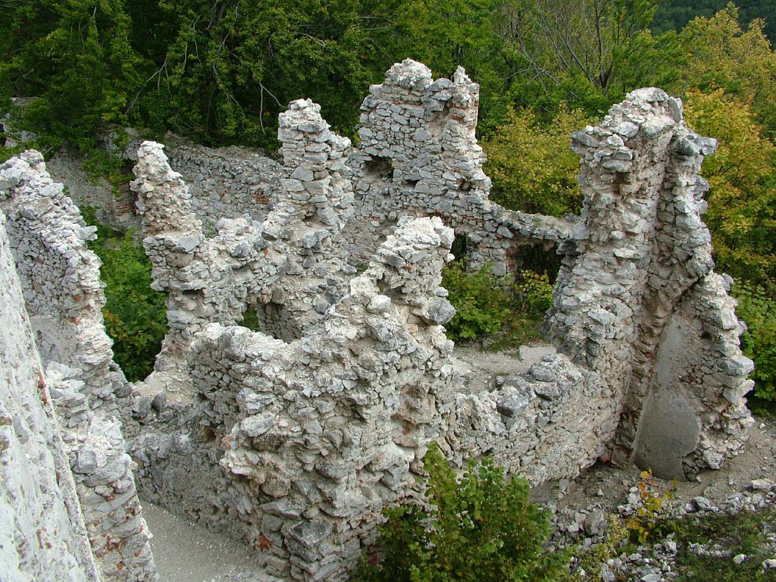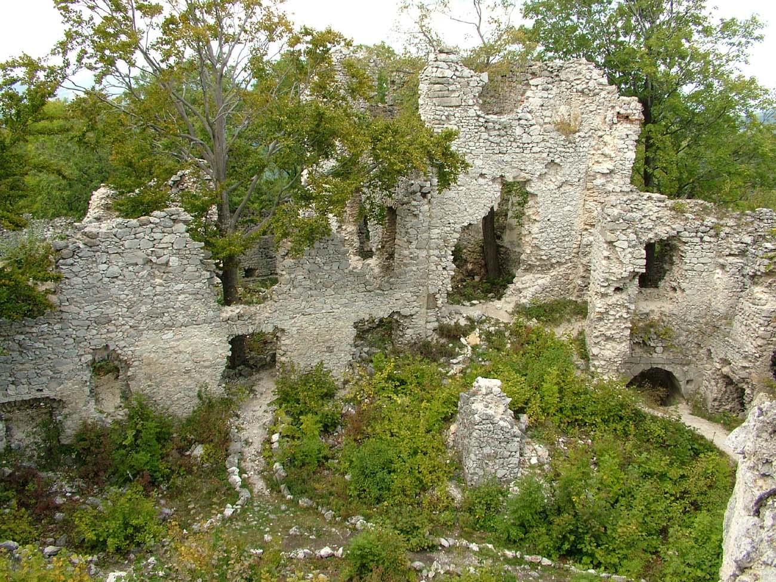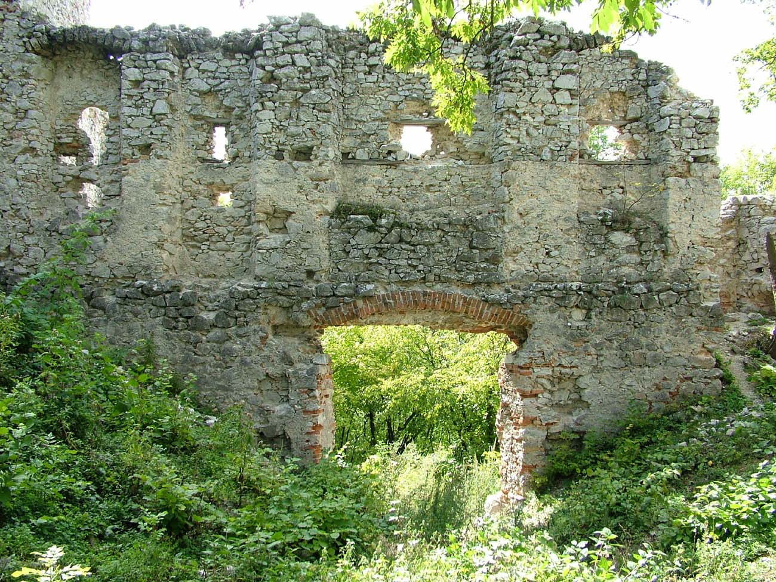History
Tematín castle was built in the 40s of the 13th century, shortly after the Mongol invasion (using oak trees felled between 1241 – 1243). The stronghold was part of the border defense and signaling system of the Hungarian border (it had visual contact with Trenčín) and guarded the nearby ford across the Vah River. The first mention of the castle was to be recorded in 1270, when it was noted that it was in the estate of Michal and Demeter from the Rosd family. Michal was to receive it from King Stephen V in a yearly fief, as a reward for defending against Bela IV’s army during the fights for the Hungarian throne. Most likely, however, this information concerned the Füzér castle, located much further to the east.
In the third quarter of the 13th century, the castle could have found itself in the hands of the powerful Hunt-Poznan (Hont-Pázmány) family, whose representatives built the nearby Čachtice castle at that time. At the end of the 13th century, the family’s estates came under the control of the Hungarian magnate Máté Csák (Matúš Čák), who ruled the northern part of the kingdom and was in conflict with the new king of the Anjou dynasty. Csák captured Tematín as well as most of the surrounding castles and held it until his death in 1321. At the beginning of the fourteenth century, he carried out a large rebuilding of the castle, which could have been damaged during the fights with the Hunt-Poznan family. King Charles Robert, after the fall of the rebellious Csák, was not willing to give the castles directly to the nobility, but managed them through royal castellans. In the case of Tematín, the change took place in 1348, when the castle passed into the hands of Vavrinec Tót, the progenitor of the powerful Uljaki family. After him, the castle was held by his son, zupan and palatine Mikuláš Kont, one of the most important figures in the country. The descendants of Mikuláš owned Tematín until the end of the first quarter of the 16th century.
In 1524, the castle was bought from Louis II Jagiellon by the Thurzon family. It is true that Alex Thurzo had already lost Tematín in 1527 due to John Zápolya, but he quickly regained it thanks to the support of his opponent to the Hungarian crown, Ferdinand Habsburg. What’s more, successive representatives of the Thurzon family received Tematín in hereditary possession and significantly expanded it until the beginning of the 17th century. After the local branch of the Thurzons died out in 1636, the castle became the object of disputes between further members of the family. The situation became so tense that in 1693 royal intervention was necessary. Fortunately, during the fights with the Turks, Tematín was probably never besieged, and its safe location meant that it served the local nobility to protect property and families during raids on the surrounding lands.
In the second half of the 17th century, the castle passed into the hands of the Bercsenyi family. Among others, Miklós Bercsenyi, the commander-in-chief of the Hungarian army during the uprising of Francis II Rákóczi, was born in it. He renovated the fortifications of the castle, strengthened its arsenal and supplied the permanent garrison. In 1710, in the final period of the uprising, Tematín was besieged by the imperial army. Three days of shelling, assaults and plunder after the capture led to significant damages to the castle. Since then, the building has deteriorated, although it was still partially used for residential purposes until the end of the 18th century. At the beginning of the 19th century, the castle was already described as an abandoned ruin.
Architecture
The castle was situated at the southern end of the ridge of one of the numerous hills of the Inowieckie Mountains. This hill was about 400 meters higher than the Váh river valley located a few kilometers to the west, and its steep slopes, descending to the surrounding valleys, provided protection from almost every side. Only in the south-east, a slightly gentler slope of the terrain made it possible to build an access road.
Originally, the castle consisted of a courtyard, large for the 13th-century standards, surrounded by a stone defensive wall. The entrance to the walls was on the north side, so on the way to the gate it was necessary to circle the castle from the west and south. The gatehouse was opened from the side of the courtyard, three-story, closed with doors that were blocked with a bar placed in a hole in the wall. In addition, there was a small, four-sided tower in the perimeter of the walls, located in the corner on the south side of the castle, where it controlled those coming from the valley in the south-east. In the polygonal courtyard, there was probably a residential and economic buildings, probably originally of wooden construction.
At the beginning of the 14th century, the entire western and northern part of the castle was rebuilt. A new defensive wall, 10 meters high and more massive than the old one, was created there, topped with a wall-walk on the offset and a crenellated parapet. In the southern part, on a rocky elevation of the area, a large, square tower with dimensions of 9 x 9 meters (interior 3.3 x 3.3 meters) was attached to the curtains, dominating over the access road to the castle and the courtyard. The tower was directed with one of the corners towards the entrance to the castle and the possible greatest threat. The exact location of the oldest palace is not certain, but it was probably on the south side, next to the main tower. The tower itself could not have a residential role because of the too tight interior.
During the reconstruction from the 15th century, a new Gothic building was added to the northern curtain. It had a trapezoidal form, was three-story and equipped with small windows with decorative stone jambs. It was situated near the gatehouse, with which it touched the corner. It had a tower-like form in addition to residential functions, so it played a key role in defending the nearest foreground of the castle and the gate. In the 16th century, for unknown reasons, the eastern wall of the building was rebuilt from scratch, and it was extended to the west, filling the entire space of the courtyard by the northern wall up to the western curtain. The latter was reinforced with four buttresses. Finally, a 30-meter-long wing was created, facing the front, outer wall towards the outer bailey (then probably still with wooden buildings).
In the 16th century, the development of firearms forced additional protection of the castle from the side of the access road, the part most at risk of attack and shelling. In front of the 13th-century, small corner tower, a massive bastion with a roughly triangular plan was erected. Then, the northern gate was also secured by a foregate with a new gatehouse, which formed a wall step on the north-eastern side of the castle. Gate led to the northern courtyard of the outer bailey, surrounded by a defensive wall and reinforced with two bastions. The upper ward and outer bailey were separated from each other by a short ditch carved in the rock, which was crossed by a drawbridge. Another short ditch was created on the west side of the outer bailey, where the first gate was located. The steep slopes of the hill prevented the creation of a ditch around the perimeter.
Current state
The vast majority of castle walls have survived to this day, although their condition is various. The upper castle is best visible: a square tower, the walls of a oryginal residential building and smaller fragments of other buildings inside the oldest courtyard. The area of the lower castle is covered with trees and shrubs, which makes the preserved walls less visible. Among the ruins of buildings, it is worth paying attention to the 13th-century gatehouse, one of the oldest preserved in Slovakia, in the wall of which there is a hole for a bar. Among the Renaissance extensions, there is also a small corner tower from the 13th century with entrances, slits and beamed ceiling openings. The dominant feature of the castle are still the two preserved walls of the 14th-century main tower, while the most characteristic element is the massive southern bastion, which has been preserved in its entirety.
bibliography:
Bóna M., Hrad Tematín, Bratislava 2008.
Bóna M., Plaček M., Encyklopedie slovenských hradů, Praha 2007.
Wasielewski A., Zamki i zamczyska Słowacji, Białystok 2008.

