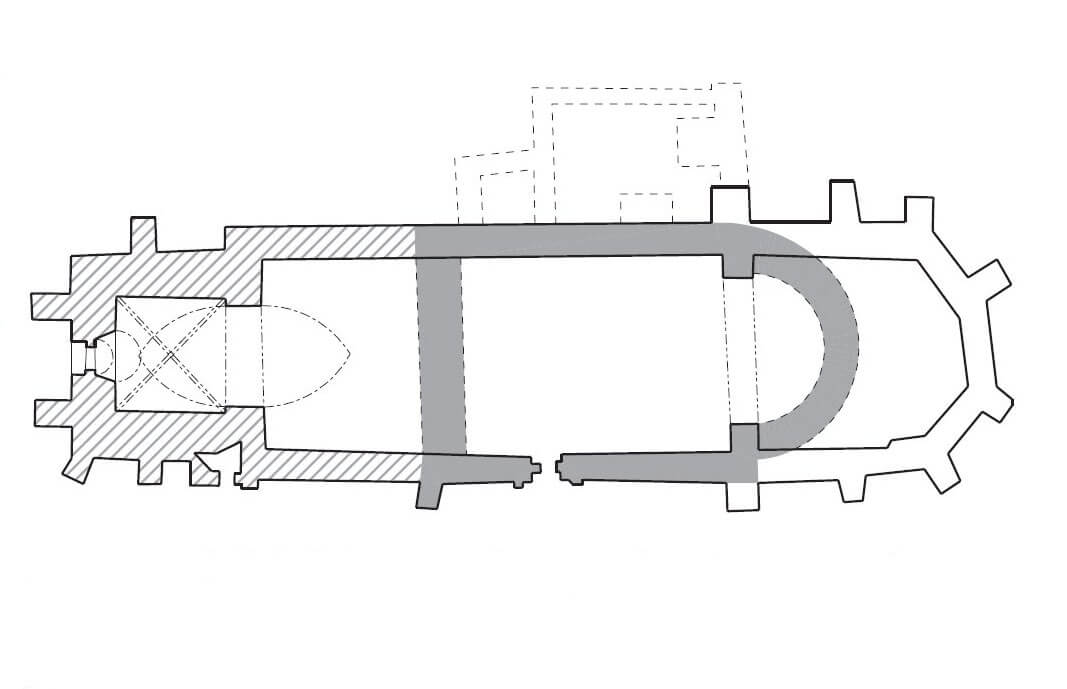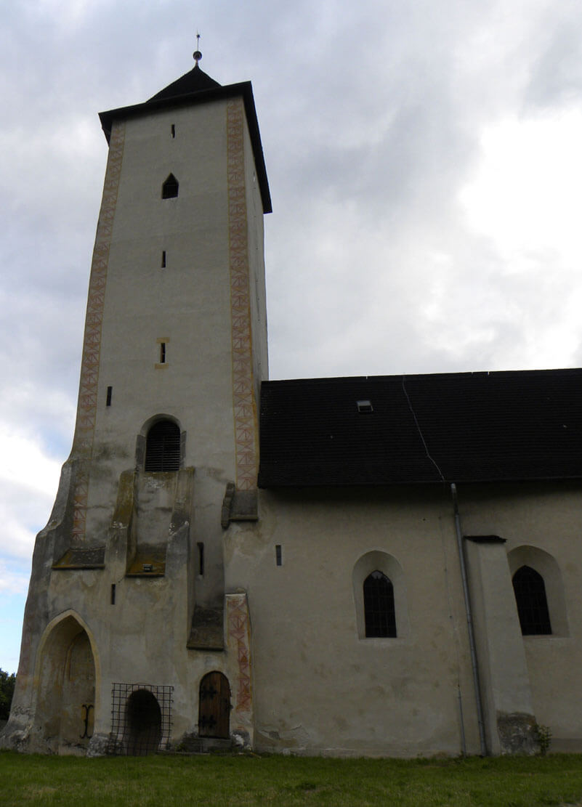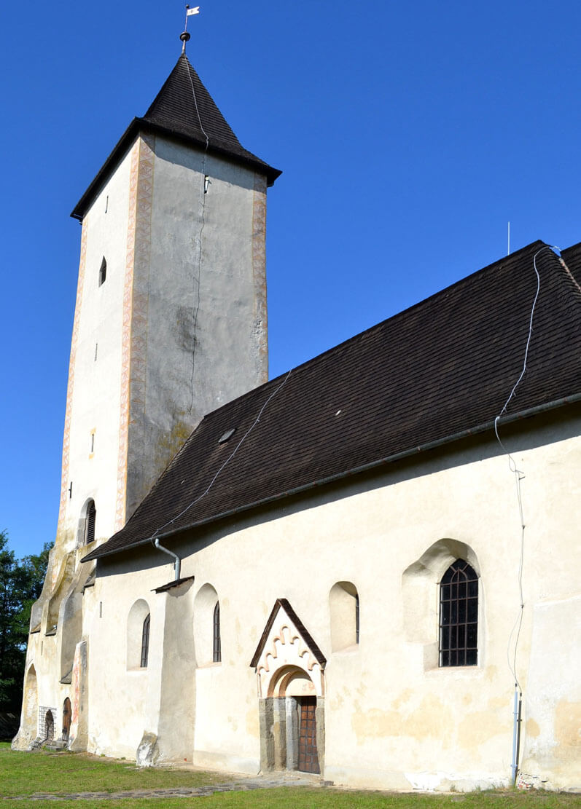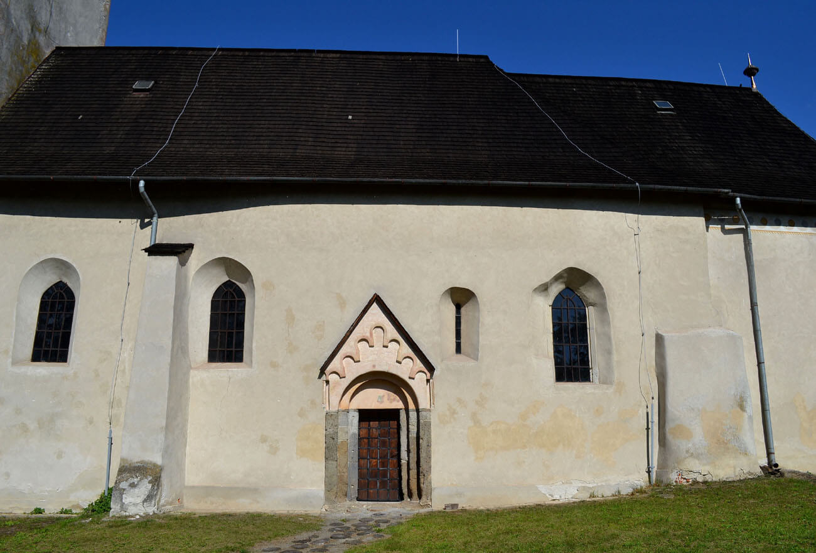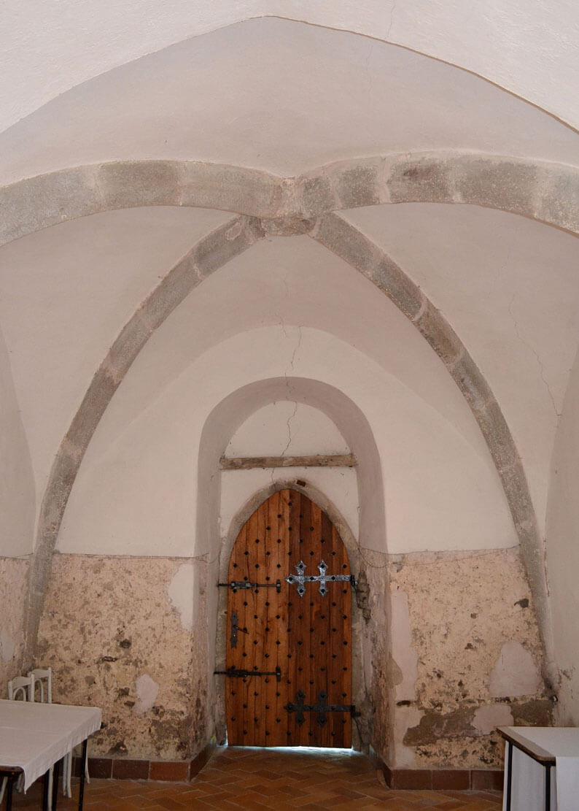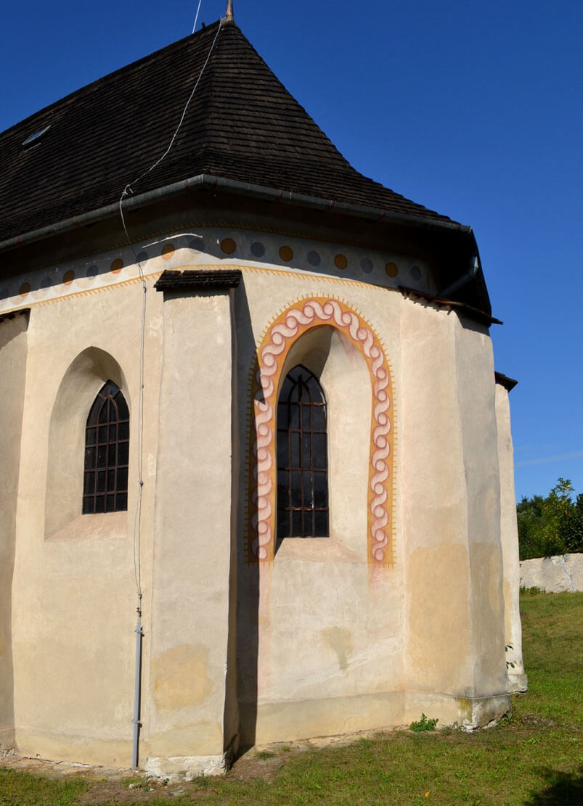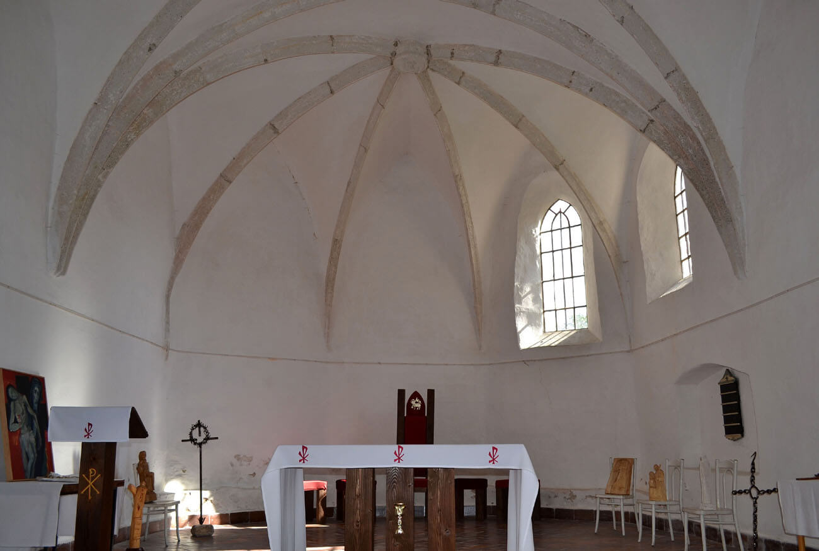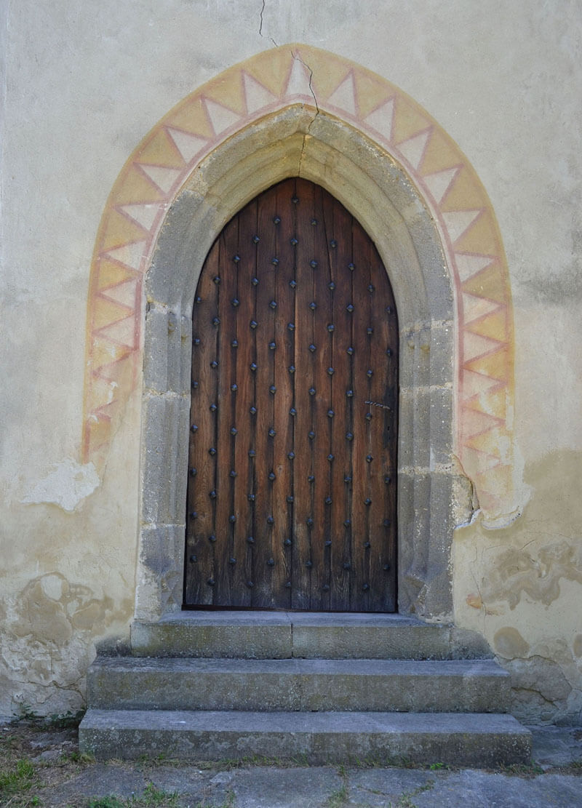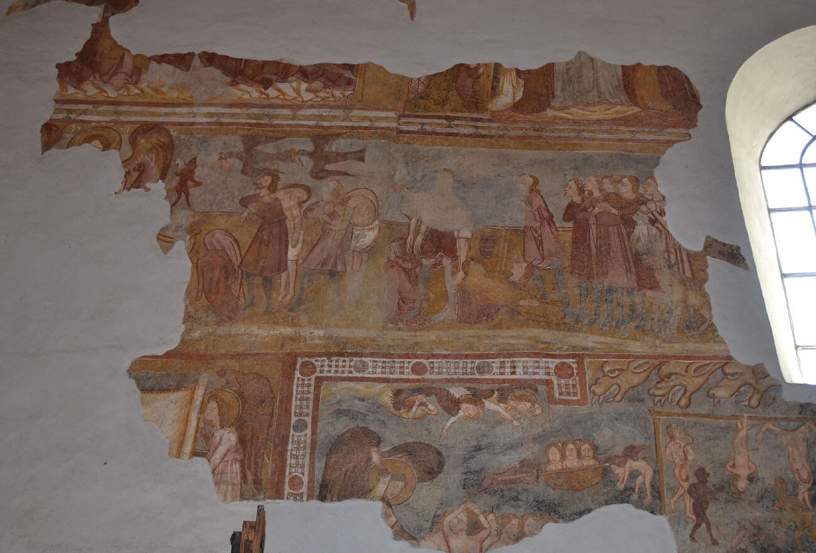History
The Romanesque church was erected around the middle of the 12th century, on the site of an older cemetery, of which some of the tombstones were used in the construction of foundations. The village Svinica (Hungarian Szinye) was first recorded in documents in 1269 as the property of the powerful Aba family, who probably held the patronage over the initially small temple. The church itself was recorded in the list of papal tithes from the 1430s.
Perhaps in the last quarter of the 13th century, or at the latest at the beginning of the 14th century, the church was enlarged by the western part of the nave and the tower. Then, in the mid-fourteenth century, the interiors were decorated with wall paintings. In the second half of the fourteenth century, a chapel was attached to the northern wall of the nave. During this period, the original village was moved from the vicinity of the church to a lower area. In the 15th century, the church underwent a late-Gothic reconstruction, when the Romanesque apse was replaced with a polygonal chancel. In addition, the tower was raised and modified for defensive purposes, perhaps in connection with the Turkish threat.
As a result of the Reformation from the 16th century, the church was taken over by the Protestants. In the following centuries, thanks to the depopulation of the area of the original village and the transfer of the population to a more convenient place, the church avoided major early modern transformations. In the seventies of the last century, it underwent a thorough renovation. The murals were restored in 1992-1993.
Architecture
The original Romanesque building had a rectangular nave and a semicircular apse on the eastern side. The entrance to the church led from the south, through a stepped portal with a semicircular tympanum, originally covered with colorful paintings. A little later, this portal was topped with a triangular gable, decorated with an arcaded frieze in the form of a stepped canopy. The interior of the church was illuminated by small, splayed windows, topped with a semicircle arches.
At the end of the 13th century or at the latest at the beginning of the 14th century, the nave was extended to the west, where a four-sided bell tower was added, initially having two floors. According to another interpretation, the tower was initially a free-standing building, perhaps of a defensive and residential character, only in the second half of the 14th century was it attached to the church and transformed by inserting a gallery. The newer and older part of the nave on the south side was separated by a single buttress. The wall of the tower was 1.4 meters thick in the ground floor, while the nave was only 0.9 meters thick. The nave was already illuminated by larger, ogival windows at that time.
The entrance to the tower led from the ground floor from the west through an early Gothic stone portal with moulded jamb. At the beginning of the fracture of its arch, on the sides, two Romanesque stone heads were placed – masks made of shallow bas-relief. Inside, the tower received a stone gallery, which opened on the first floor with two pointed openings, between which was a semi-circular niche from the inside, probably a place for a separate altar. Through the above two openings you could get to the wooden gallery supported by beams embedded in the holes in the wall. The interior of the ground floor of the tower, also open to the nave but by one large arcade, was topped with a cross vault with heavy ribs with bevelled edges, mounted on corner consoles of a pyramidal shape. The ribs were fastened with a round boss with a plastic relief cross. The entrance to the first floor originally led from the outside through a simple portal with a semi-circular crown and through a roofed, steep staircase located at the southern facade of the tower. Its stone structure received outside two blind arcades, covered with paintings in the Middle Ages.
In the second half of the 14th century a chapel was attached to the northern wall of the nave, while in the 15th century the tower was raised by three or four upper floors and adapted for defensive purposes. It was illuminated by narrow slit openings, except for the third floor, from the north equipped with a larger Gothic window with a quatrefoil tracery. At the end of the 15th century, the Romanesque apse was replaced by a polygonal, Gothic chancel with buttresses attached from the outside. It was covered with a rib vault with two carved bosses: one with a hammer and a crescent, the other with a heraldic animal, wild boar. The ribs rested directly on the perimeter walls, with an oblique undercut.
Current state
The present appearance of this valuable monument is the result of several medieval stages of expansion, as a result of which the church today has an imposing shape for rural temples. From the first Romanesque period has survived two walls of the nave with a stone portal of a semicircular tympanum and a small window with a semicircular head. Other noteworthy architectural details include the vault of the chancel with bas-relief bosses, the early Gothic western portal (its masks are unfortunately almost completely weathered) or the vault in the tower’s ground floor. The interior of the church has preserved valuable frescoes from the mid-fourteenth century in the Italian-Byzantine style, while the sgraffito decoration of the external façades, particularly clearly visible on the tower, dates from the sixteenth century. Among the painting decorations inside the church, the most impressive are the scenes of the tortures of the damned, for which the painter probably found examples in the illuminated manuscripts from around 1330, created for Hungarian magnates by Bologna masters. The church no longer performs liturgical functions. Inside, there is an exhibition showing the history of the monument and the village. Occasionally, concerts and special events are held.
bibliography:
Mencl V., Stredoveká architektúra na Slovensku, Praha 1937.
Podolinský Š., Románske kostoly, Bratislava 2009.
Slovensko. Ilustrovaná encyklopédia pamiatok, red. P.Kresánek, Bratislava 2020.
Tajkov P., Sakrálna architektúra 11 – 13 storočia na juhovýchodnom Slovensku, Košice 2012.

