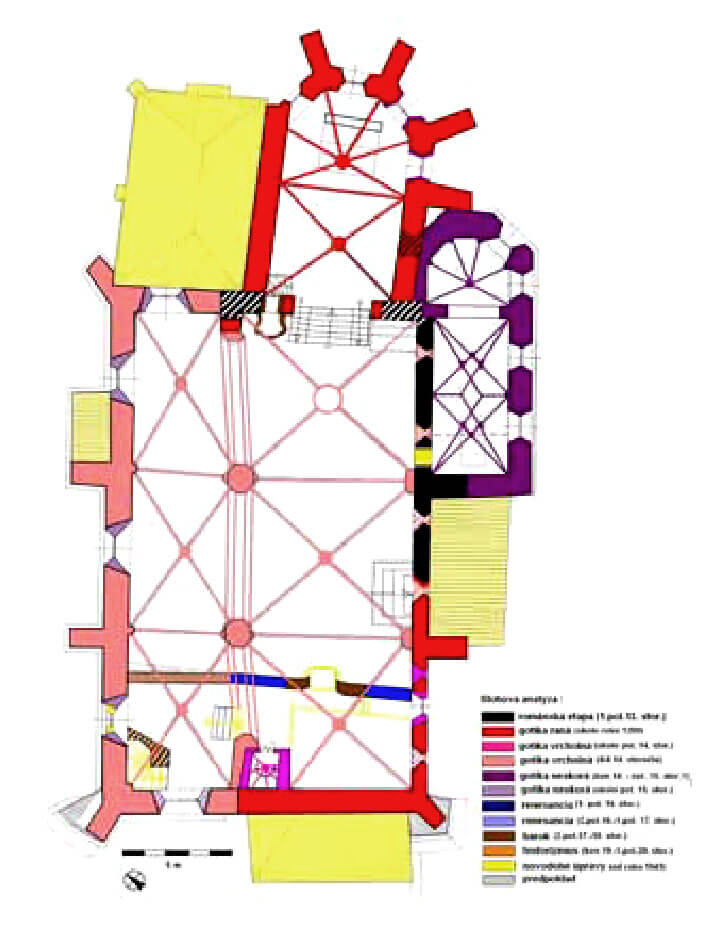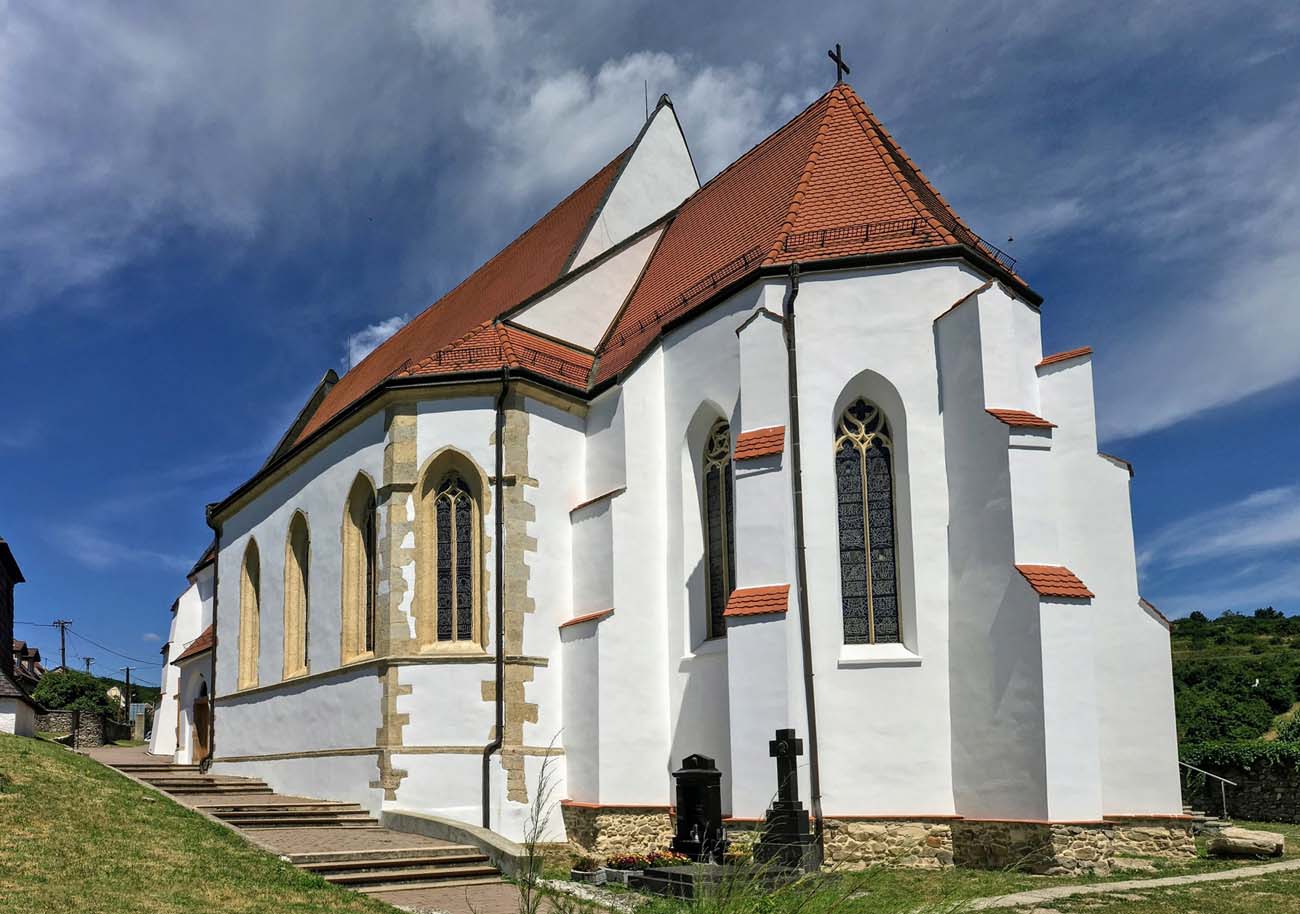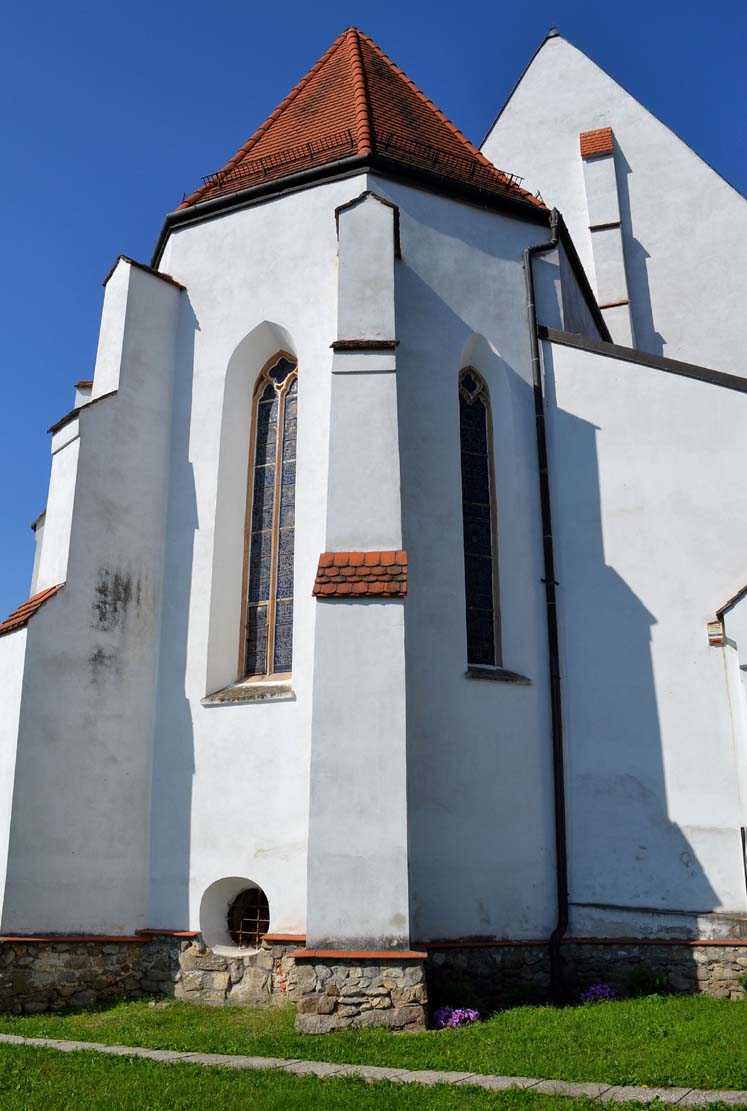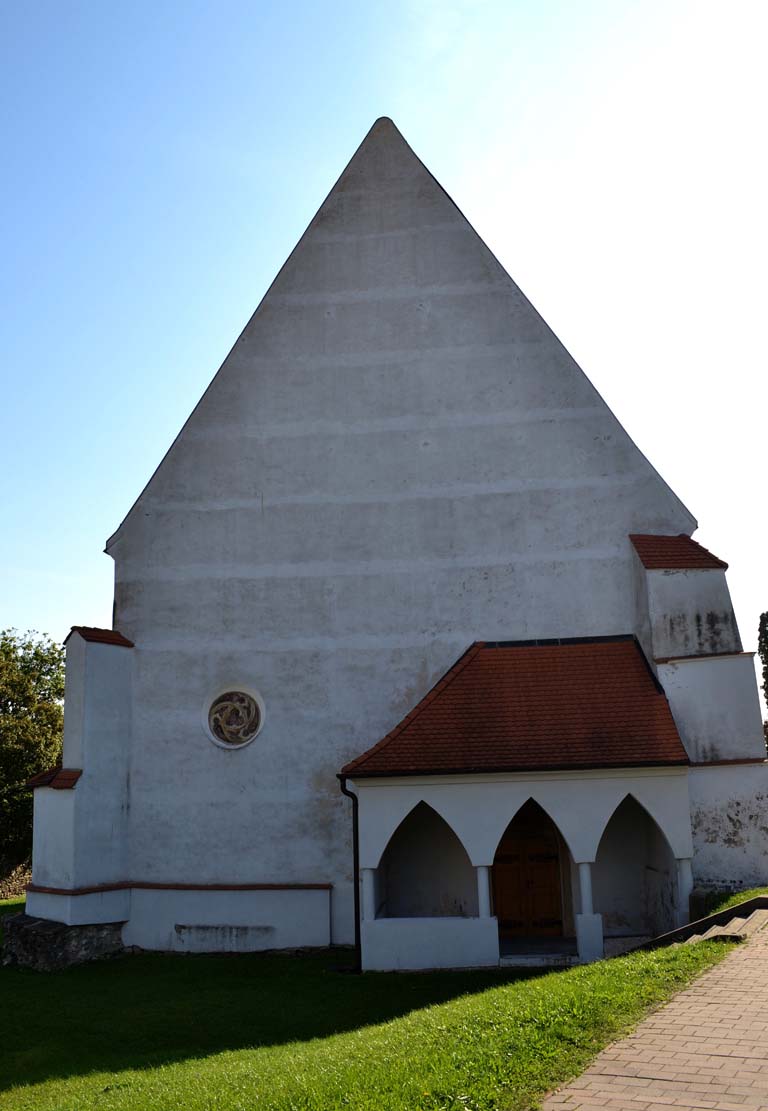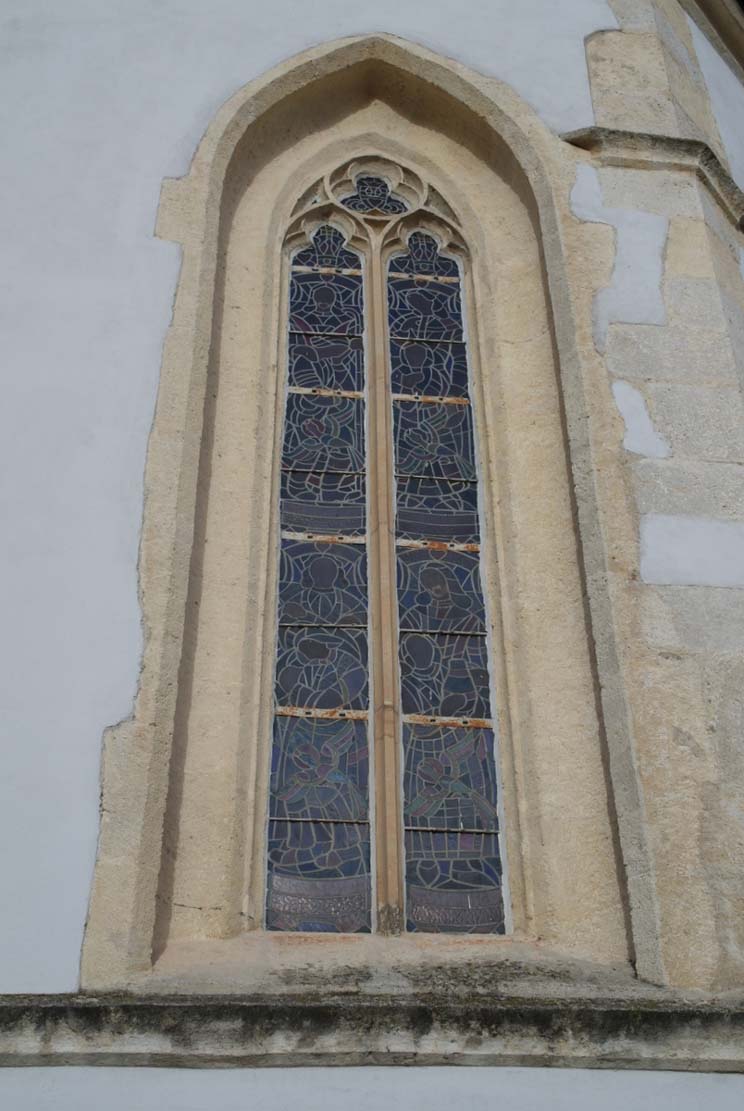History
Romanesque church of St. George was built in the first half of the 13th century. Around 1280, it was expanded, which led to a significant enlargement of the nave for the congregation and the presbyteral part of the building. Reconstruction was also carried out in the next century, when the northern aisle was built, and a tower was added to the western façade. At the end of the first half of the 15th century or at most in the 60s of that century, the chapel of Holy Trinity was built from the south side of the church (currently dedicated to St. Bartholomew).
In the sixteenth century, during the Reformation, the church was taken by the Evangelicals, in whose times the Gothic gallery in the nave was extended to the aisle. Another Renaissance modification was the addition of a vestibule in front of the southern entrance, although in general the church avoided major architectural modifications. The equipment could have been partially replaced due to the different requirements of the new cult. The Catholics recapture the building in 1628 on the wave of Counter-Reformation pushed by the Habsburgs.
In 1663, during one of the Turkish invasions, the tower was to burn down, probably demolished in the following years. In the Baroque period, a porch was erected next to the northern aisle, and part of the gallery was removed from the interior. Then, at the end of the 19th century, the church underwent neo-Gothic transformations, mainly focused on the equipment. In the 20th century, a porch was built in front of the western entrance, a Gothic gallery was demolished in the southern chapel, and arcades were bricked up in the southern vestibule, turning it into a closed space. A comprehensive renovation of the monument has been carried out since the 1990s, when the research led to the discovery of the Romanesque phase of the building in 2010.
Architecture
The original late Romanesque church was built of erratc stones. It was an aisleless building, with an unknown form of the chancel, under which the crypt was located. Judging by its considerable size, the chancel must have been impressive, but it is not known whether it had a four-sided or progressive form with a polygonal closure. The church was illuminated by small, splayed windows with semicircular heads, and the entrance to it led from the south. The crypt was covered with a groin vault, with the two eastern bays separated from the single western one by a arch band. Above it, in the chancel, there was probably the main altar. In the nave on the sides of the rood arcade there may have been vaulted ciboria.
In the second half of the 13th century, the nave was extended westwards to about twice its original length, and the Romanesque chancel was replaced with a Gothic one, already polygonally ended on the eastern side and slightly tilted from the axis of the church towards the south. In addition, a narrow sacristy was erected on the north side. The façades of the early Gothic chancel from the outside were reinforced with stepped buttresses, between which high pointed windows were pierced, illuminating the hexagonal vault in the eastern bay. The western bay of the chancel was covered with a cross-rib vault, while the nave had a high timber ceiling at that time. The lighting of the nave of the church was provided from the end of the 13th century by narrow and splayed windows with lancet and trefoil heads. The entrance was moved to the west, but it still led from the south.
In the mid-fourteenth century, a gallery with a vaulted ground floor was erected in the western part of the nave. It was made up of three fields in the western bay and only one in the second bay, so the whole plan was L-shaped. It is possible that originally it was planned to create a gallery with two bays across the whole width, but this intention was ultimately not implemented. Access to its first floor was provided by a stone, spiral staircase located in the north-west corner of the nave. It was also possible to get to the attic via this staircase. The lighting of the gallery was provided by two pointed windows, one in the ground floor and one on the first floor.
In the last quarter of the fourteenth century, the church was enlarged again by the northern aisle, connected to the nave by arcades (created in place of the older northern wall). The aisle, narrower than the nave, was crowned with cross-rib vaults in three bays, with the western bay, for unknown reasons, vaulted lower than the others. The wider nave was also covered with cross-rib vaults. On the west side, the church was enlarged by a four-sided tower, accessible, among others, through two openings in the western gable of the nave.
Around the mid-15th century, on the southern side of the church, at the eastern bay of the nave and the western bay of the chancel, a chapel of Holy Trinity was built. It had one bay on the plan of an elongated rectangle, topped with a net-stellar vault and a three-sided closure in the east, added to the buttress of the chancel, and covered with a hexagonal vault inside. In the north-eastern wall of the polygonal end of the chapel there was a niche accessible through a rectangular portal leading to the attic. At the western end of the chapel, a late-Gothic gallery was inserted with an entrance opening in the southern wall of the nave, to which a staircase led, leaned against a pillar adjoining the wall.
Current state
Currently, the dominant style in the church is Gothic. The vaults in the nave and aisle, as well as in the southern chapel, have been preserved. Large, pointed Gothic windows with tracery and two early Gothic windows in the western part of the southern wall of the nave have survived. The windows of the northern aisle have been partially transformed. Several Gothic portals still lead to the church, the late Gothic portal connects to the sacristy. The former southern wall of the nave survived from the Romanesque period, in which two small windows and a crypt under the chancel were discovered. The tower-like pastoforium in the northern wall of the chancel, probably built around 1462, and the niches for the sedilia in the southern wall of the chancel are valuable. The bell with the date 1400, which hangs by the church in a wooden belfry from the 17th century, also has a Gothic origin. Inside, among the old wall polychromes, a painting of St. Erasmus from the first quarter of the 15th century is visible on the eastern wall of the aisle.
bibliography:
Sabadošová E., Svätý Jur, kostol sv. Juraja [w:] Ročenka pamiatkových výskumov 2010, red. M.Orosová, Bratislava 2012.
Slovensko. Ilustrovaná encyklopédia pamiatok, red. P.Kresánek, Bratislava 2020.

