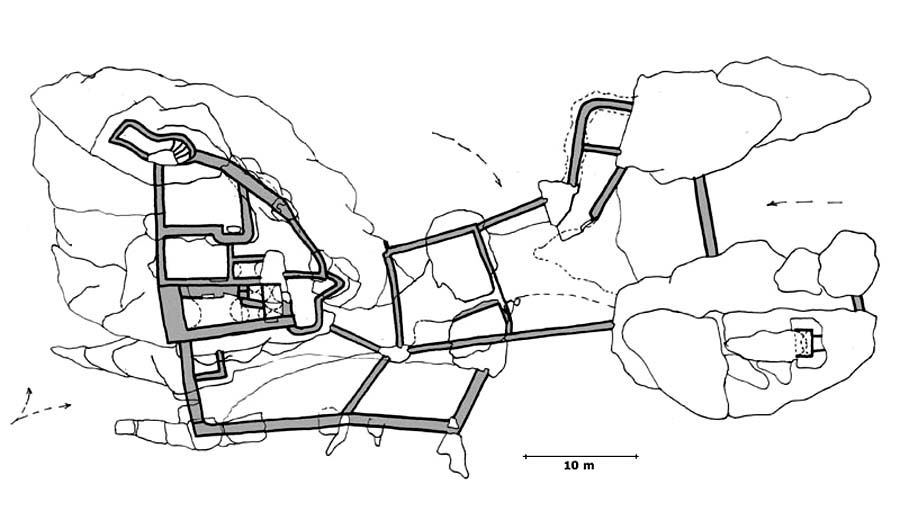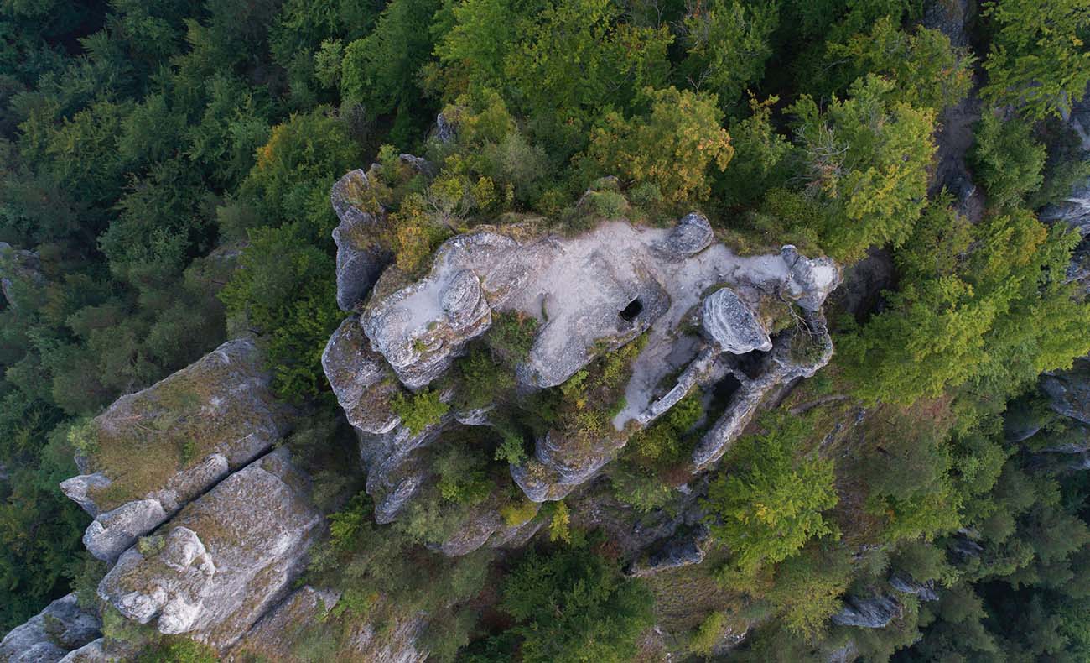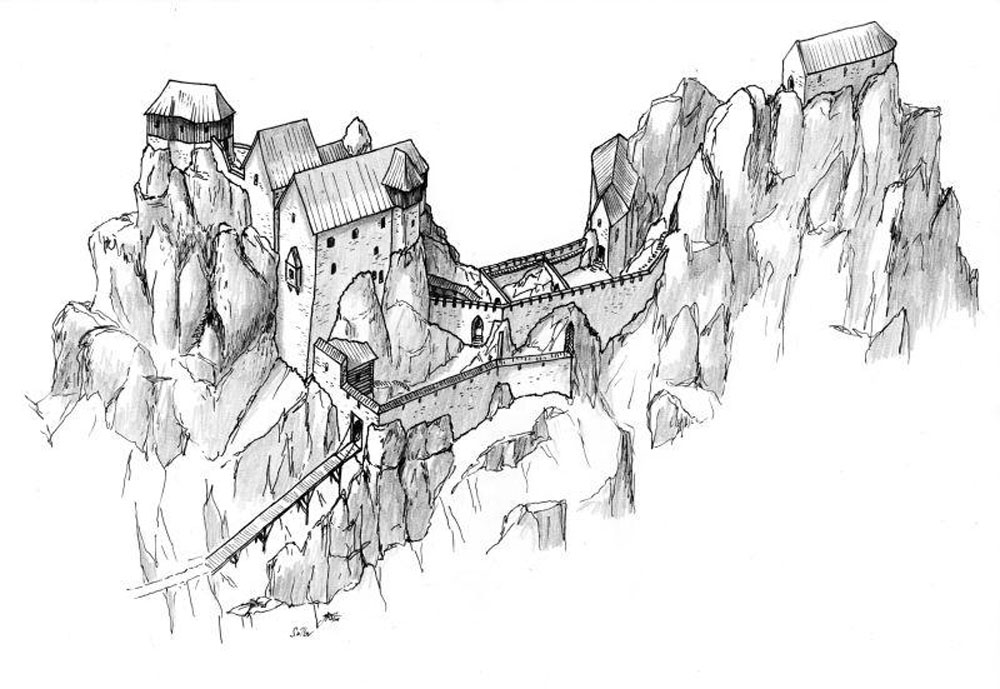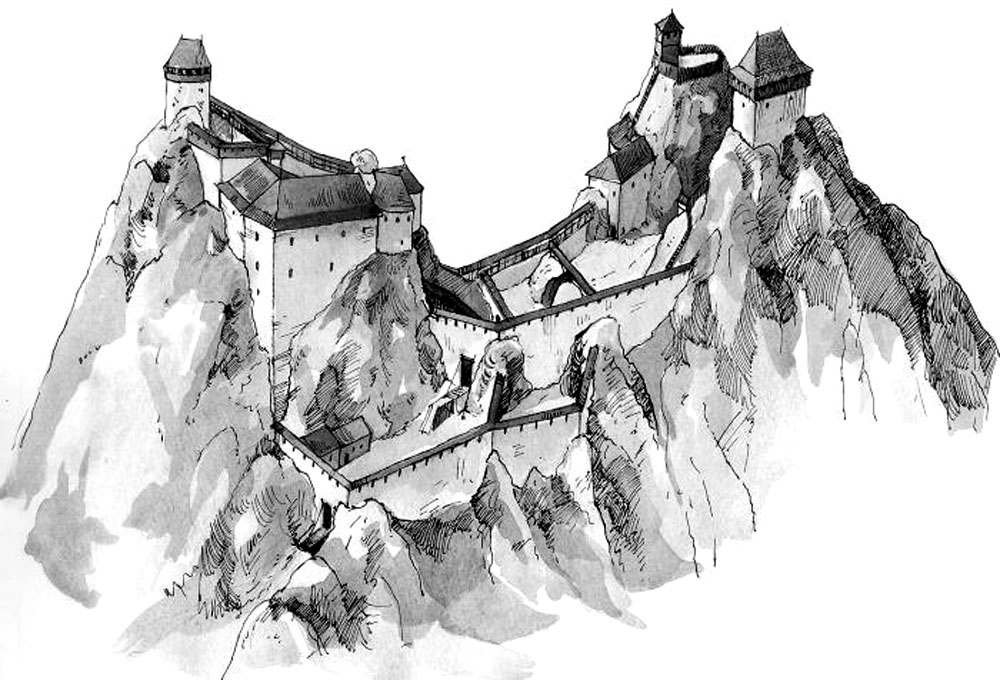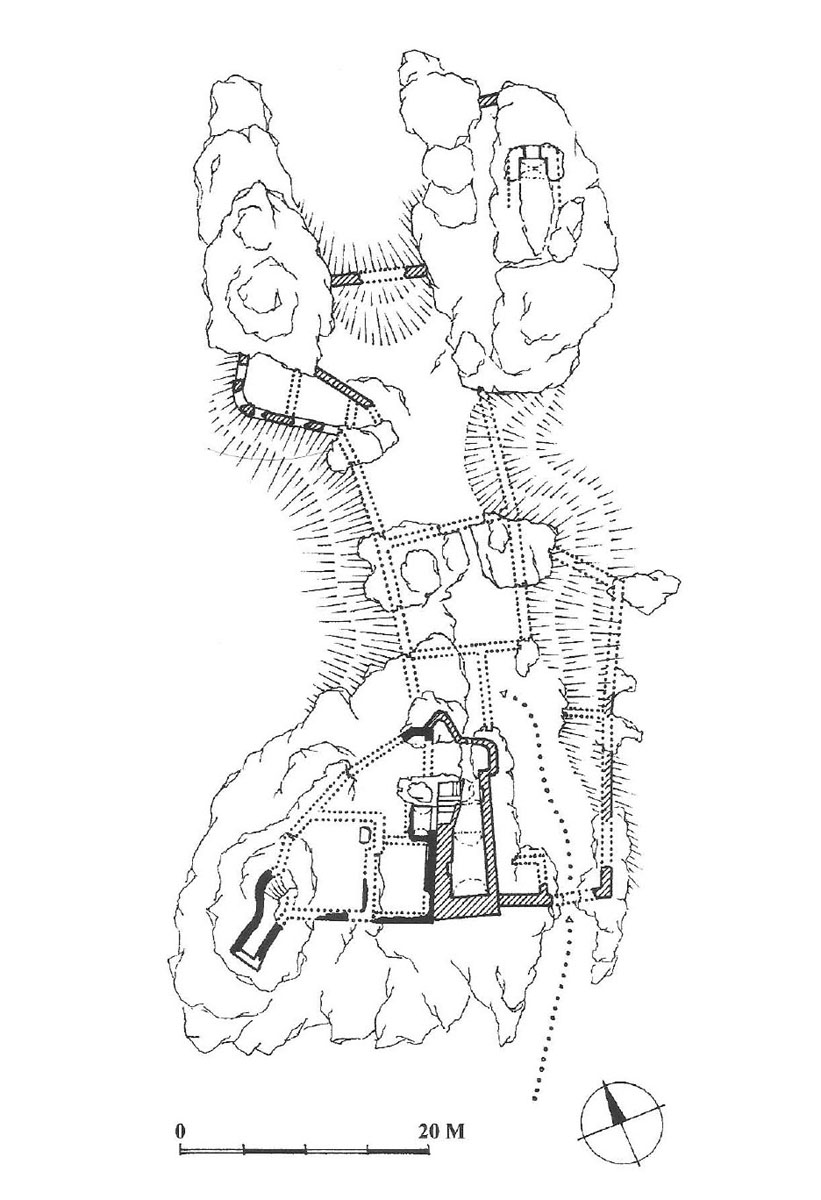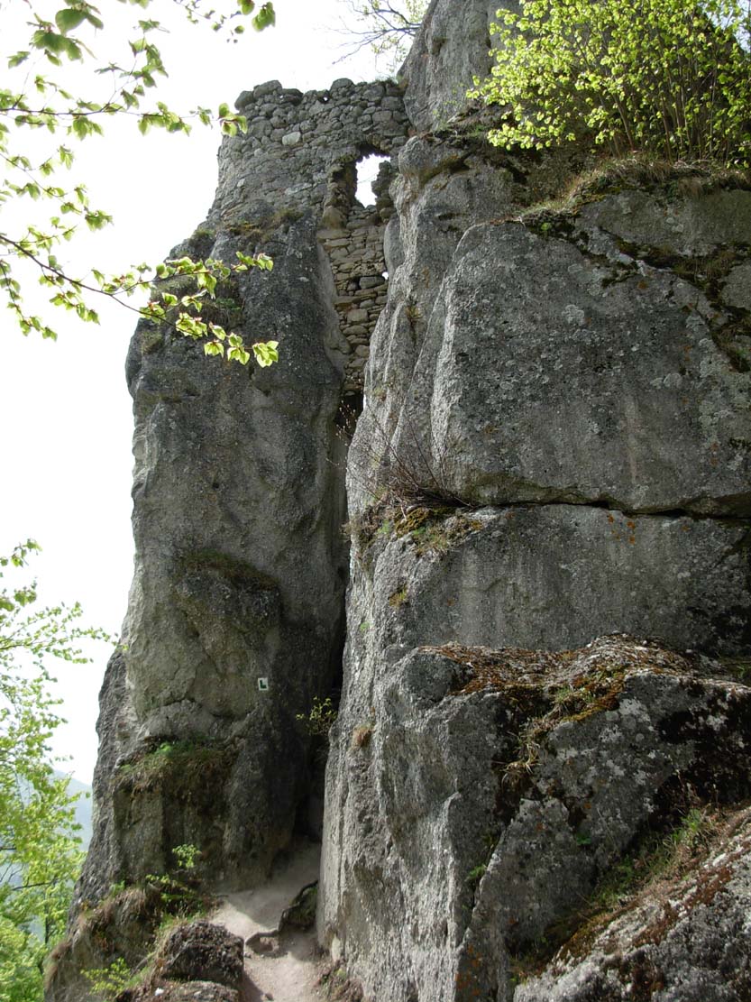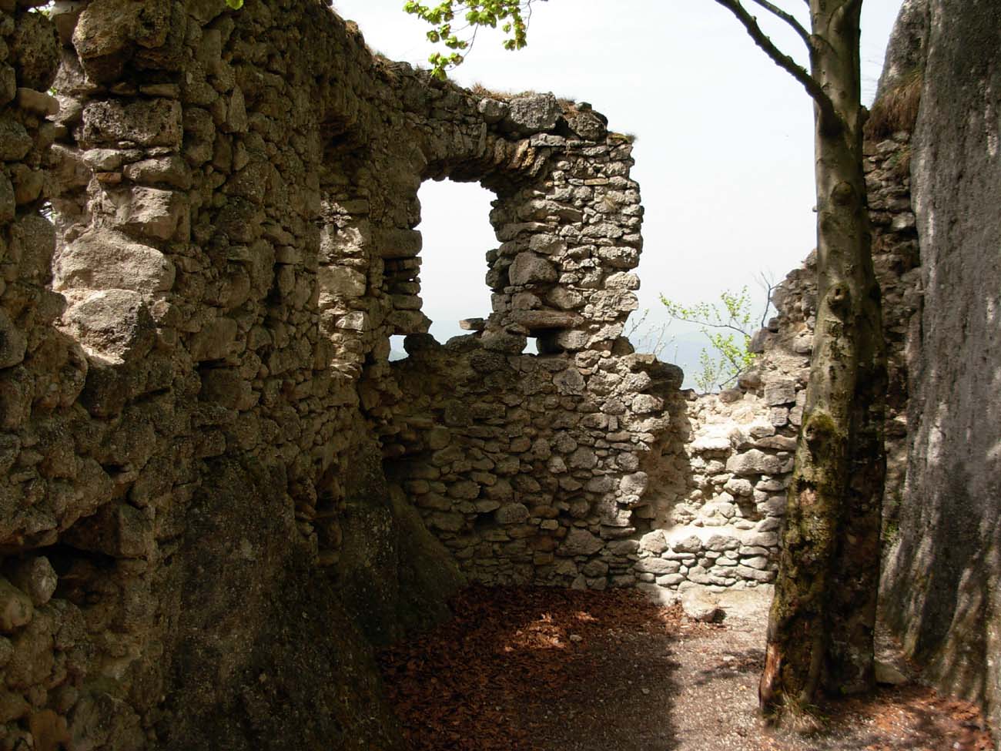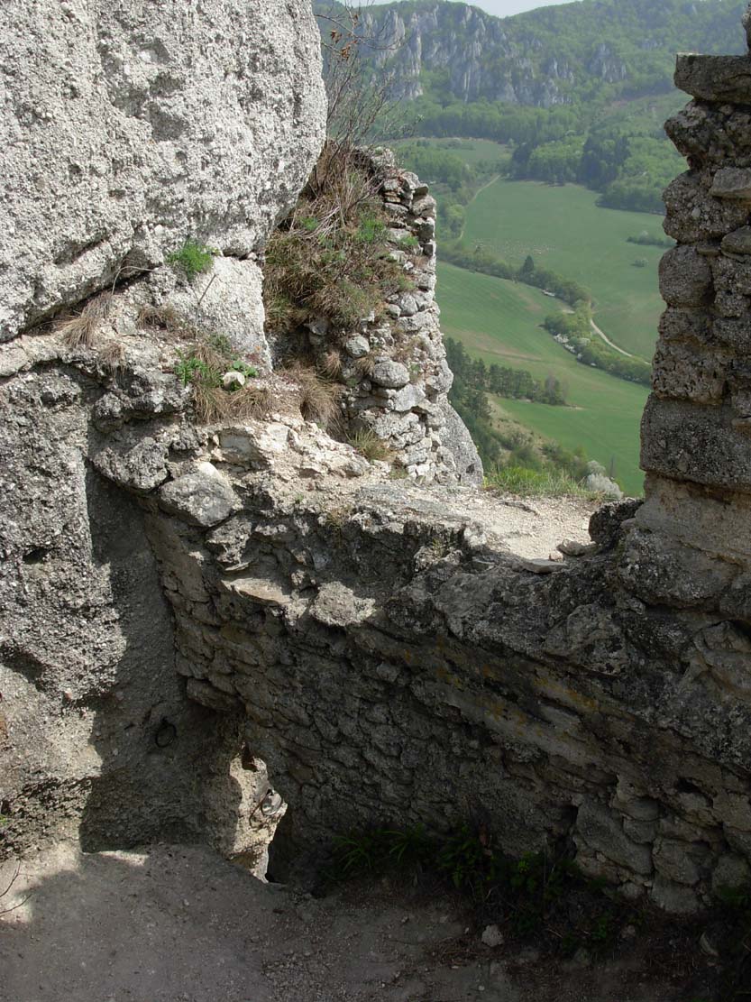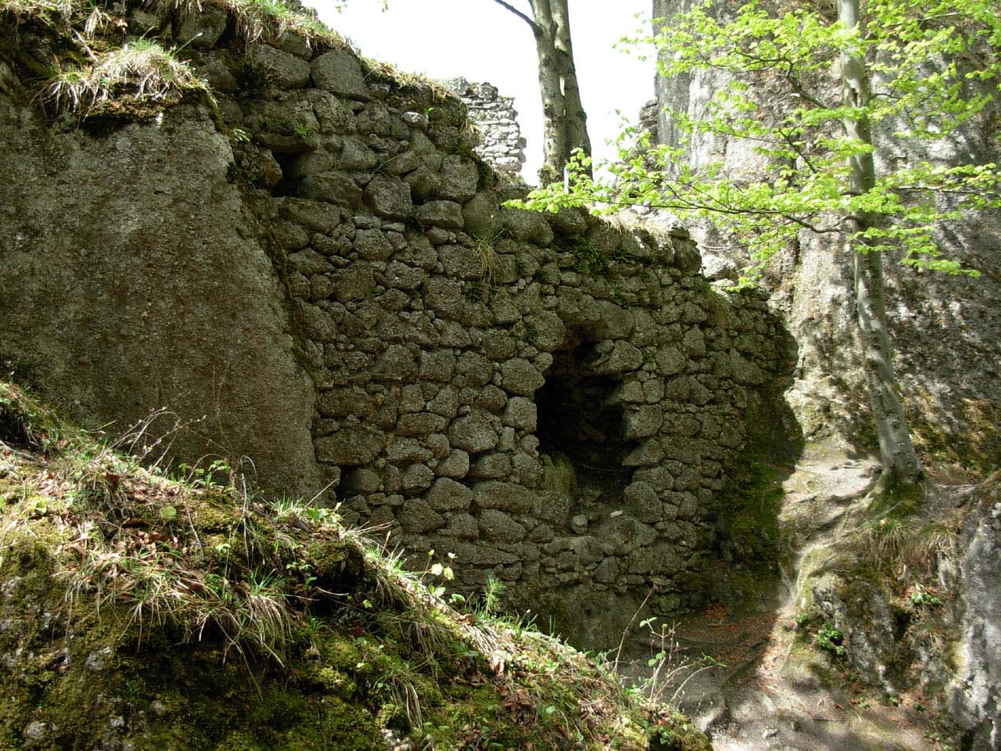History
The first mention of Súľov comes only from the fourteenth century, when king Charles I of Hungary handed the castle over to the castellan Elias, ancestor of the Súlov family, however, archaeological finds indicate that the surrounding rocks have been inhabited since the thirteenth century. Probably they served as a watchtower after the Mongol invasion in 1241. In 1440 took it for a short time Švitrigaila, the youngest brother of Władysław II Jagiełło, the king of Poland and Lithuania, during the fights for the Hungarian Crown with Władysław of Varna. In 1470 king Matthias Corvinus ordered Peter, the son of Elias Súlovski, to extend this watchtower to the size of the castle. Sulovs remained its owners, but after the end of the family there were fights between the heirs, during which in 1550 the castle burnt down. Eventually it fell to the Sirmensis family who rebuilt and enlarged it. Despite this, due to its location in the early modern period, it did not have much more military significance. Difficult access and austere housing conditions caused that already at the end of the sixteenth century, the Sirmensis moved to the palaces in Sulov and Hradna. The military crew was stationed in the castle until 1730, although in the early years of the century it was in very poor condition. Destruction was hastened by the earthquake in 1763, after which it was finally abandoned.
Architecture
The castle consisted of an older upper ward and younger (outer) lower ward, located on rocky terrain around and on the three main stone blocks. The lower ward, located on the rock shelf on the north side, was formed by a defensive tower and a residential building, which walls still have four window openings and several arrowslits. There was probably also a lighter economic buildings made of timber. The entrance to the castle was on the south-east side through the second, lower situated outer bailey. Another gate could also lead from the west through the first outer ward.
The upper ward was the oldest part of the complex. Initially, it consisted of a watchtower and a small courtyard on the southern rock with a rainwater tank carved in stone. As a result of the expansion, it was enlarged by a building adjoining from the east, integrated into the rock formations that formed a significant part of the walls. The ground floor rooms had barrel vaults, and one of them led to the entrance road to the upper part of the castle. Stairs carved in rock led to the gate, flanked by an oval tower protruding from the massif of the main building. The height difference between the lowest and highest parts of the castle was as high as 18 meters.
Current state
A few buildings and a dozen rooms of the castle, only one vault, small fragments of walls and stairs carved in a narrow passage between the rocks, have been preserved to this day. Entrance to the ruin area is free.
bibliography:
Bóna M., Plaček M., Encyklopedie slovenských hradů, Praha 2007.
Wasielewski A., Zamki i zamczyska Słowacji, Białystok 2008.

