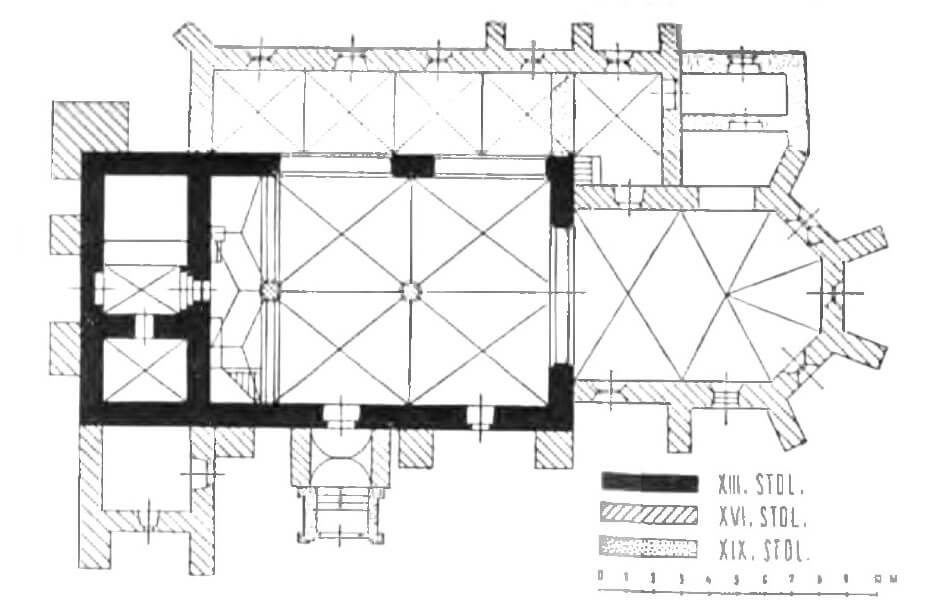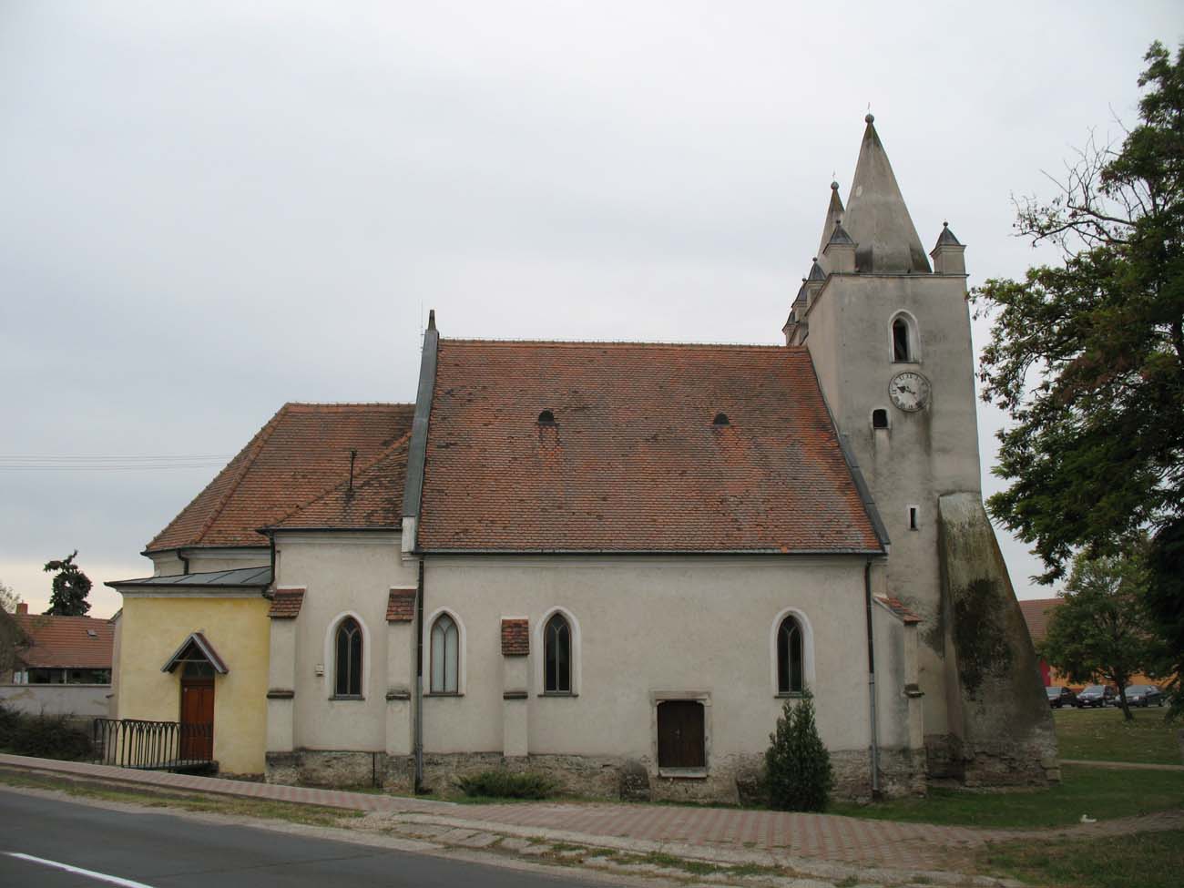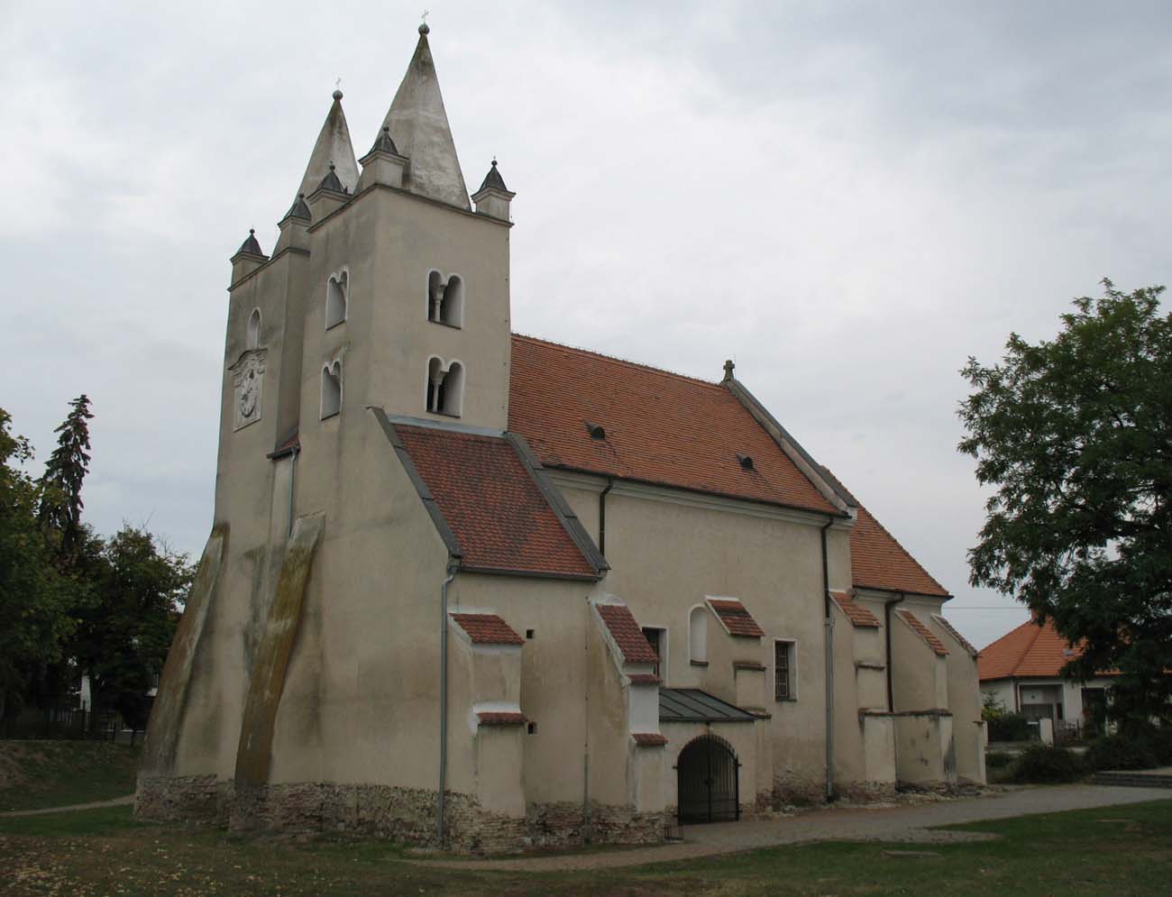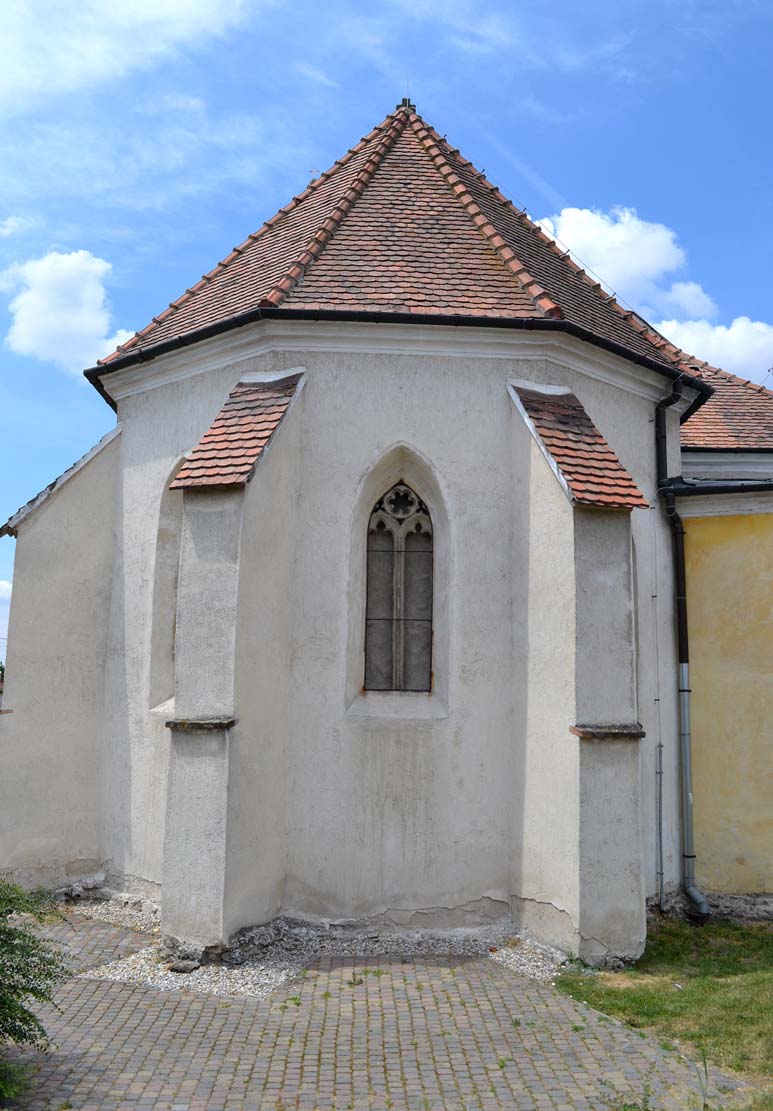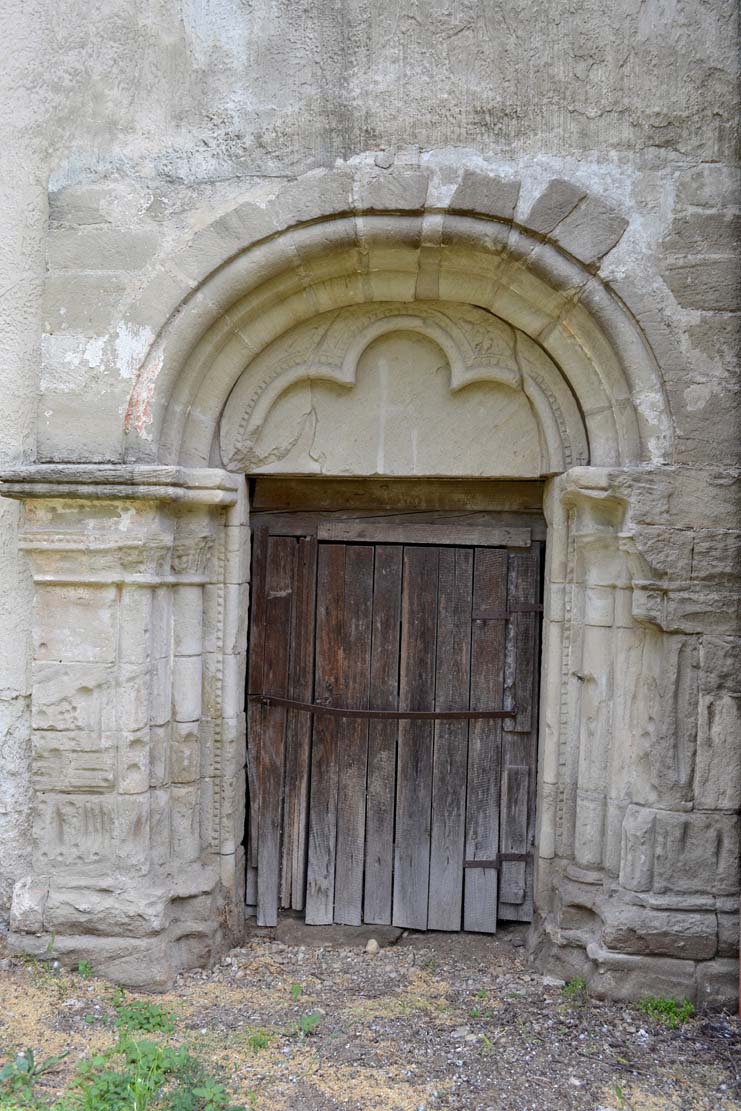History
Štvrtok na Ostrove (Csütörtök) was first recorded in a document of King Andrew II from 1217. The church was built in the village in the second quarter of the 13th century, and was first recorded in 1333. At the turn of the thirteenth and fourteenth centuries, it underwent extensive gothic reconstruction, continued until the mid-fourteenth century and after a break in the fifteenth century. Before 1485, as it was written on the southern portal, a second aisle was erected, but due to problems with the statics of the building, it had to be removed after a short time. The loss of the southern aisle was compensated by the construction of a late-Gothic northern aisle.
The 1590 earthquake that had its epicenter in Komárno also struck the church of St. James. As a result, the northern tower was destroyed and required rebuilding. It was already carried out by Protestants who took over the church as a result of the progressive Reformation. At the end of these works, both towers were reinforced with massive buttresses, and the interior was adapted to the requirements of the new liturgy (among others pulpit was installed).
The church remained in the hands of Calvinists until the 1750s. In the Baroque period, two porches were added to it, further modifications took place also in the second half of the nineteenth century, when a new oratory was added to the northern wall of the chancel (as a result of which the gothic pastophorium was destroyed). In the sixties and seventies of the twentieth century, renovation works were carried out, during which, among others, the neo-gothic vestibule was removed. In 2014, a comprehensive renovation of the church began, completed in 2018.
Architecture
The original late Romanesque church was built as an aisleless building on a rectangular plan, with two western, four-sided towers, forming a massif with a porch in the ground floor. The chancel could initially have a straight or apse closure, probably in the 14th century transformed into a polygonal one, already typical of Gothic buildings. In its vicinity there was a rotunda – a charnel house dedicated to Holy Cross.
The façades of the church were decorated with an arcaded frieze, the interior was probably illuminated by small, splayed windows, and the openings in the towers were two-lights, separated by columns. The main entrance led from the west, through the Romanesque stepped portal, the semicircular tympanum of which was decorated with a trefoil framed with a small ornament in pyramids. At the height of the cornice’s crown, in the south-eastern corner, a late-Romanesque console in the shape of a ram’s head was placed, probably serving as a protection against evil. A similar console was originally also on the opposite north-eastern side. Inside, the cross-vaulted room on the ground floor between the towers, opened onto the nave covered with a ceiling with three semicircular arcades, supported by two angular pillars.
Probably shortly after the completion of the church, an annex on a rectangular plan was added to the southern wall of the chancel, opened to the interior with a wide arcade and probably serving as a chapel. Greater changes took place in the period from the end of the 13th century to the first half of the 14th century, when the church underwent a thorough gothic reconstruction. At that time, the original timber ceiling of the nave was replaced with a brick vault supported by two pillars, forming the two-aisle space of the nave. Modifications also included the western part of the church, where the brick gallery was rebuilt. The interior lighting of the church has been redesigned with the help of larger gothic pointed-arched windows with tracery, as well as a round window in the southern facade of the nave.
In the 15th century, another aisle was added to the church, located on the southern side of the nave, which from the eastern side opened onto an older late-Romanesque chapel. The new space inside opened to the nave with three arcades, and its three bays were topped with cross-rib vaults. However, the annex had static problems and probably had to be demolished soon after its completion, except for a separate part on the west side.
The loss of the south aisle was compensated by another aisle, this time on the north side. The northern aisle reached the north-west buttress of the chancel, which was integrated into its eastern wall. Aisle was connected to the older nave by two wide arcades with semicircular crowns. The new extension was vaulted with five bays of a rib vault, and, taking into account previous problems with static, it was reinforced from the outside along its entire length with a series of buttresses. During the late-Gothic reconstruction, the perimeter walls of the nave and chancel were also significantly raised.
Current state
Today, the church has a complex spatial arrangement, which is the result of many stages of expansion and damages caused by natural disasters or problems with statics. It has preserved both Romanesque elements (southern tower, nave walls with a southern window, western portal, console with an animal’s head on the south-eastern side, under the roof eaves, frieze on the northern wall of the nave, currently in the attic of the northern aisle) and Gothic (tracery windows, a vault with pillars in the nave, a gallery, a southern portal, a baptismal font). A completely modern addition is a small, styleless annex on the north side of the chancel.
bibliography:
Mencl V., Stredoveká architektúra na Slovensku, Praha 1937.
Podolinský Š., Románske kostoly, Bratislava 2009.
Slovensko. Ilustrovaná encyklopédia pamiatok, red. P.Kresánek, Bratislava 2020.

