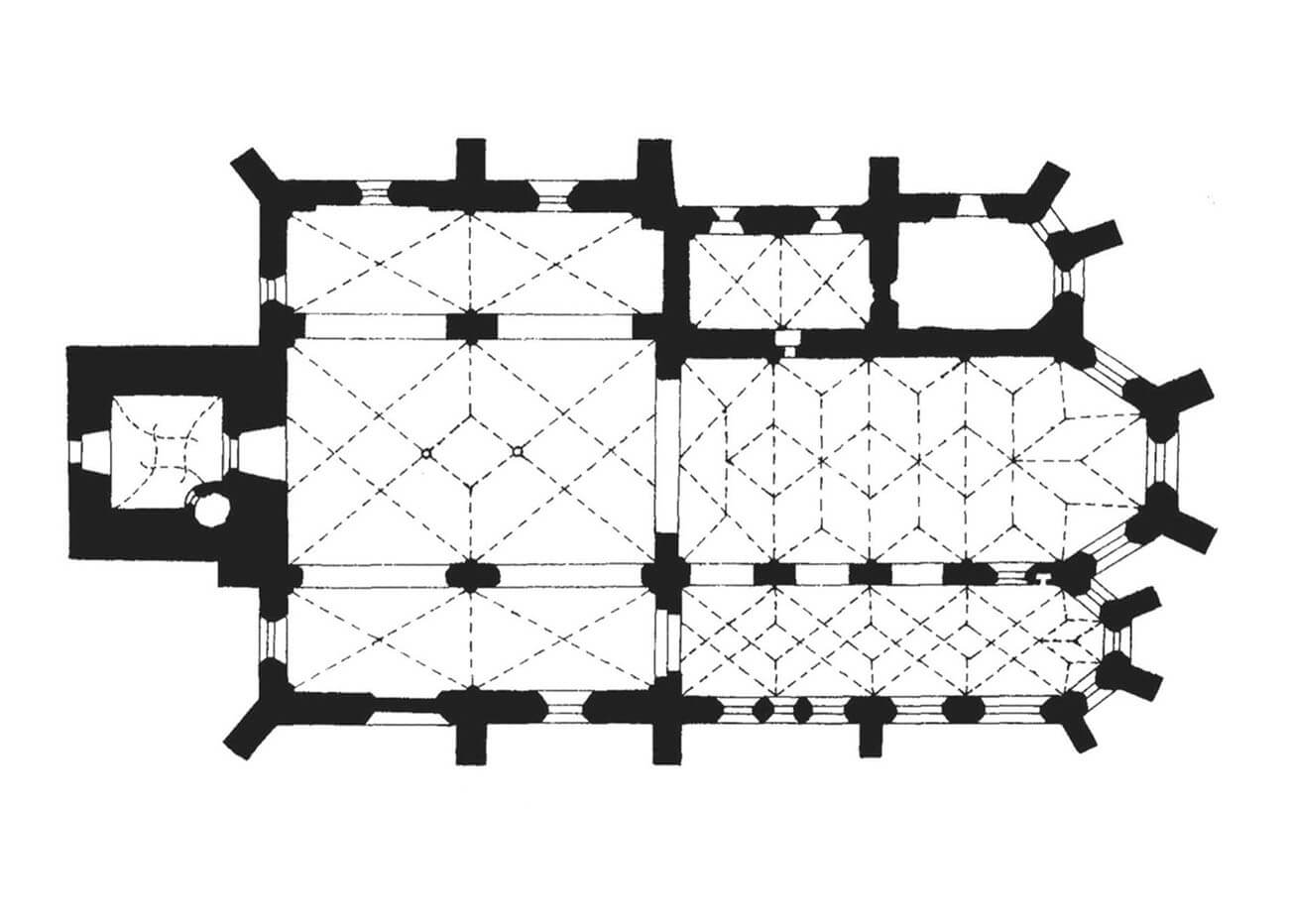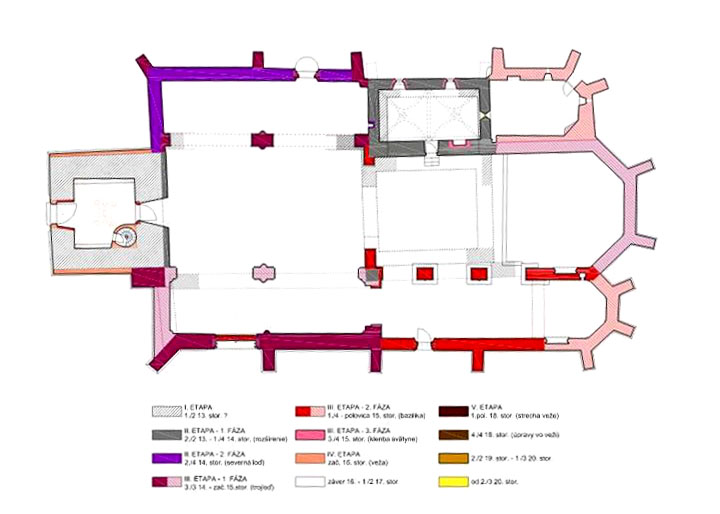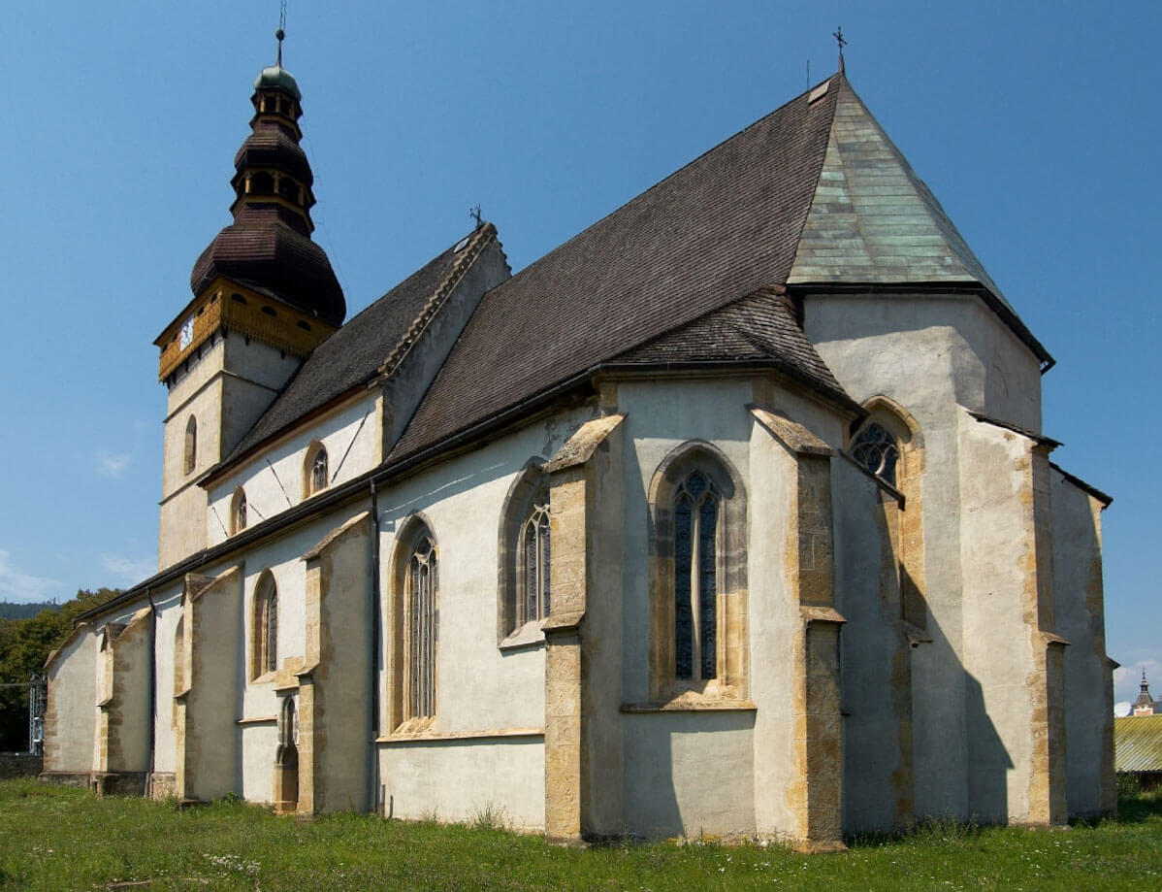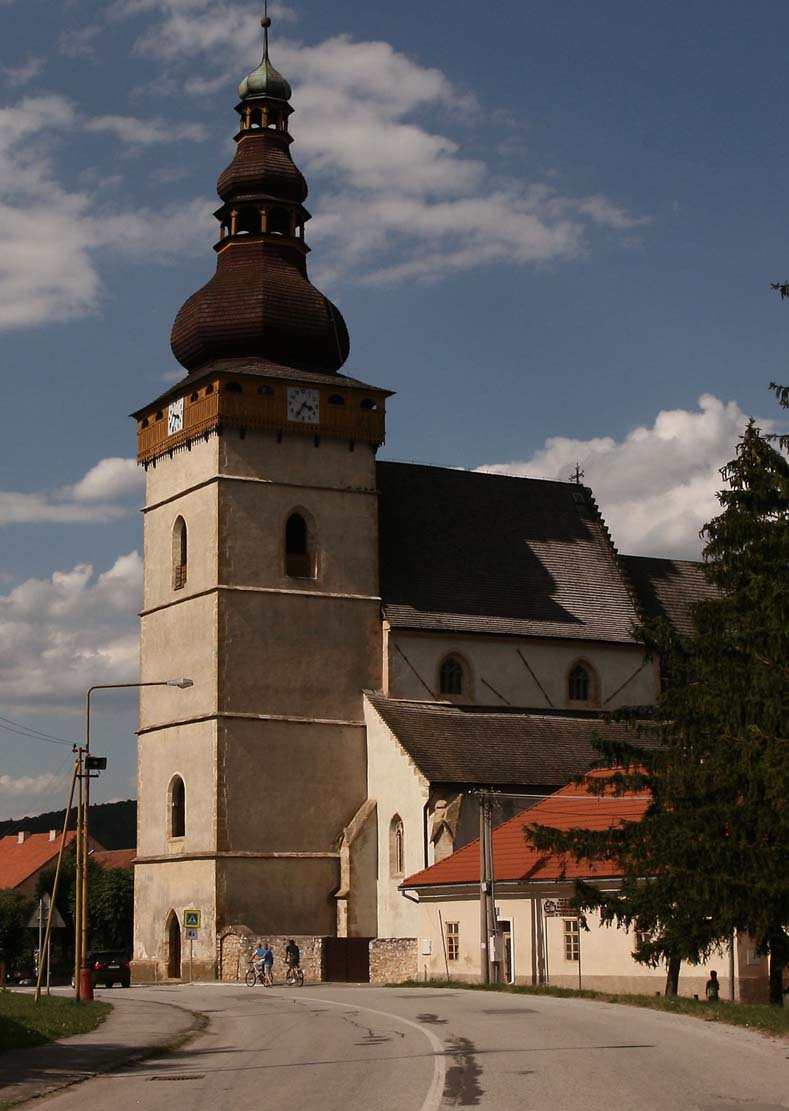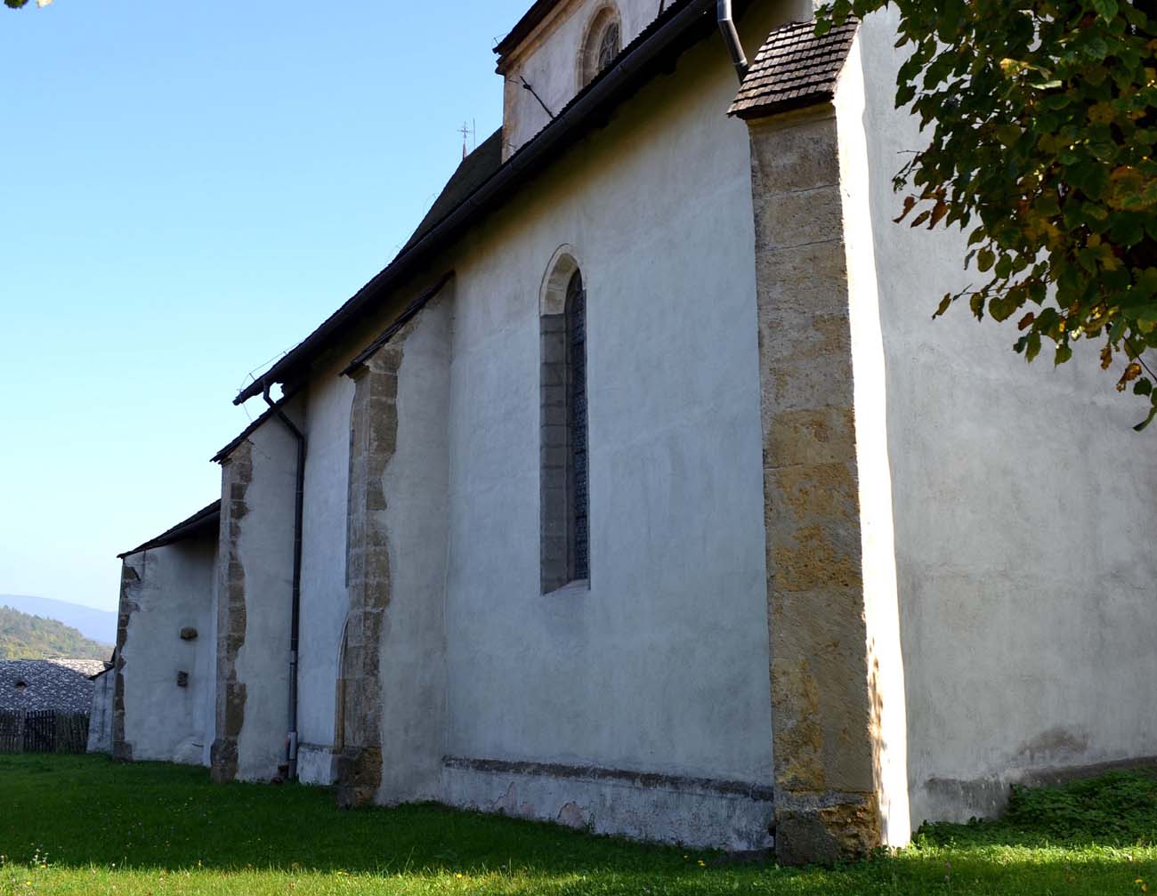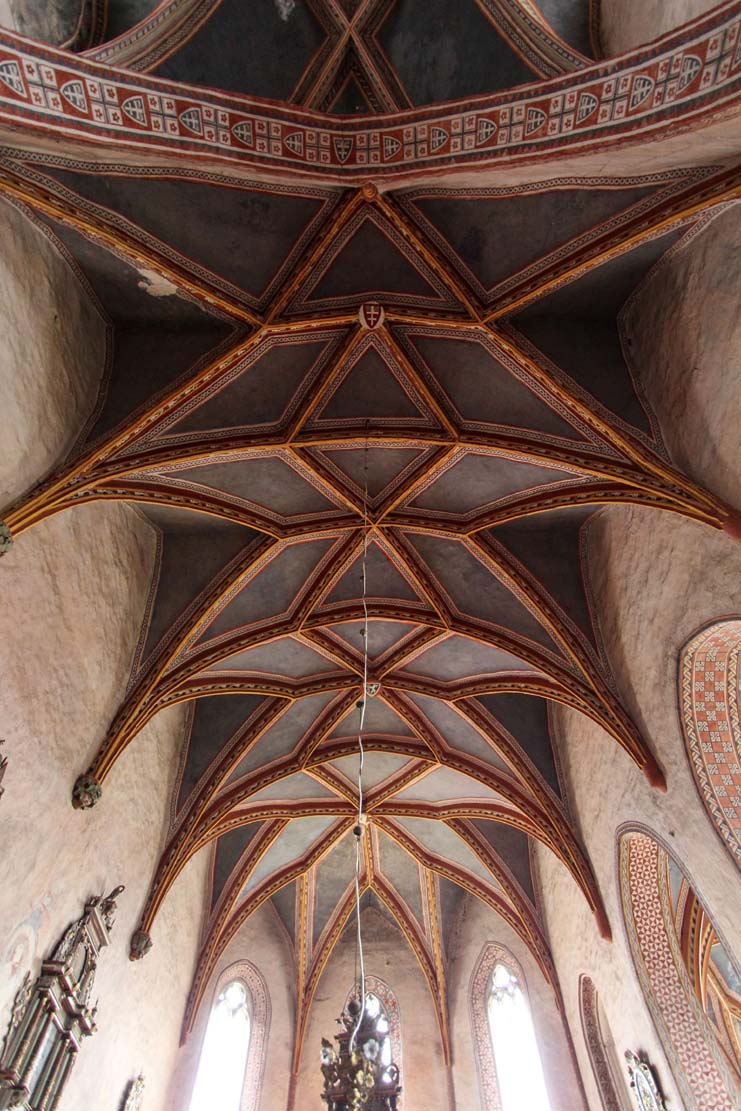History
The church in Štítnik (Hungarian Csetnek), originally a royal iron-forging service village, was built in the mid-13th century. Initially, it was under the patronage of the sons of Matej from the Ákoš family, Detrik and Filip, who in 1243 received the village from King Bela III, and then their descendants, who called themselves the lords of Štítnik (Csetneki). The local parish with the church of the St. Mary (“ecclesie Sancte Marie de Chitnik”) was recorded in docuemnts for the first time, only in the list of papal tithes from 1332.
At the latest in the first quarter of the 14th century, the reconstruction of the church was carried out. In the second quarter of that century, it began to be adapted to a more representative form, in line with the ambitions of the lords of Štítnik, one of the branches of the Bebek family. The parish church was supposed to reflect their wealth and strength, and to compete with the church of the Bebeks from Plešivec. In addition, in 1328 Štítnik received town charter, which also increased the status of the church and influenced the need for expansion. Soon after, in the third and fourth quarters of the 14th century, the church was again transformed and enlarged to the form of a basilica building with a large chancel. At the beginning of the 15th century, when the town’s owners held high offices at the court of King Sigismund, the church was further expanded with the southern and northern chapels. However, probably the work on the northern chapel was interrupted by the turbulent events after the death of the king, including the fights with Jan Jiskra of Brandys and his mercenaries. Research has shown that during this period the church was seriously damaged. This was especially true of the tower, of which walls remained only up to the height of the second floor. After the end of the fighting, around 1460, a vault over the chancel was established. The last medieval construction and repair works were carried out in the early 16th century.
In 1740, the tower of the church was additionally reinforced with a wooden superstructure and a typically Baroque wooden roof. At that time the church served Evangelicals who took it during the Reformation in the mid-sixteenth century. A thorough renovation of the church, during which medieval polychromes were unveiled, took place in the years 1899-1908. It was followed by a second phase of renovation between 1909 and 1914. Corrections and further works were carried out in the 1950s.
Architecture
The original church from the 13th century was an early Gothic aisleless structure on a rectangular plan, with a narrower, four-sided chancel in the east and a square tower on the west side, which was yet a free-standing building at that time. On the north side of the chancel there was a small sacristy. In the first quarter of the 14th century, the nave was extended westwards to the tower and connected to it. Inside, a gallery was erected in the new part, and a new sacristy, slightly larger than the original one, was erected on the north side. Its expansion was probably associated with changes in the structure of the chancel, which was slightly widened at that time and perhaps ended polygonally. The demolished foundation walls of the original chancel were reerected from the outside of the old walls, while the foundation wall of the old sacristy was partially used.
In the second quarter of the fourteenth century, the northern aisle was added to the early Gothic nave, while the interior began to be decorated with wall polychromes. In the third or fourth quarter of the fourteenth century, the church, by adding the southern aisle, finally obtained the form of a basilica with a very short, two-bay central nave. With the construction of the southern aisle, the chancel was once again enlarged and received a late Gothic, polygonal closure, ultimately making the chancel longer than the nave. The long southern chapel and the short northern chapel adjacent to the sacristy were also completed in the 15th century with polygonal closures.
The main entrance to the church at the end of the Middle Ages led from the south through a magnificent, pointed and two-axis portal with a high tympanum, divided by a central pillar. It was moulded, mounted on a plinth, although without sculptural decoration. The next entrance portals were located on the north side of the church nave, in the western facade of the tower and in the southern wall of the southern chapel, where the moulded entrance had a special appearance with a narrow and very high tympanum. With the exception of the tower and sacristy, all parts of the church were supported from the outside with stepped buttresses. Between them, the walls were pierced with pointed windows, from the 15th century with tracery two, three and four-lights. The interiors were covered with cross-rib and net vaults, with the space of the aisles separated from the central nave by pointed arcades based on four-sided pillars.
The internal façades of the church were covered with colorful paintings. The oldest, from around 1350, presenting the passion cycle of Christ, were located on the northern side of the chancel. Among them was also the unique image of Death as a rider on a white horse galloping towards a group of people. Then, in the second half of the fourteenth century, paintings of the Marian-Christological cycle were created on the northern wall of the nave, by a representative of Gemer painting with the influence of northern Italian schools. In the third stage, frescoes appeared on the southern wall, created in the style of the Franco-Flemish school, which manifested in realistic details and attempts to solve the scenes spatially. The youngest stage of painting decorations from the end of the 15th – beginning of the 16th century was placed inside the central nave and on the chancel arch (life of St. Francis).
Current state
The church of an interesting, tall and short aisled basillica form with a very long chancel, along with the fresco decorations inside, is one of the most valuable monuments in the Gemer region. The frescoes cover an area of 180 – 200 square meters, and in addition, other places in the interior are waiting to be discovered, possibly hiding more paintings. They are the largest survived example of medieval wall painting in Slovakia. The church also has the oldest organ in Slovakia, from the end of the 15th century, and a bronze baptistery from 1454, by master John of Spišská Sobota. As for the architectural details, the fifteenth-century vaults with bas-relief consoles, tracery windows, several Gothic portals, and a late-Gothic wall niche are worth seeing.
bibliography:
Podolinský Š., Gotické kostoly, Bratislava 2010.
Pomfyová B. Stredoveká sakrálna architektúra v regióne Gemer a Malohont, „Archæologia historica”, roč. 34, č. 1, 2009.
Slovensko. Ilustrovaná encyklopédia pamiatok, red. P.Kresánek, Bratislava 2020.
Tajkov P., Archeologický výskum kostola evanjelickej cirkvi v Štítniku (okres Rožňava), „Archæologia historica”, roč. 43, č. 1, 2018.

