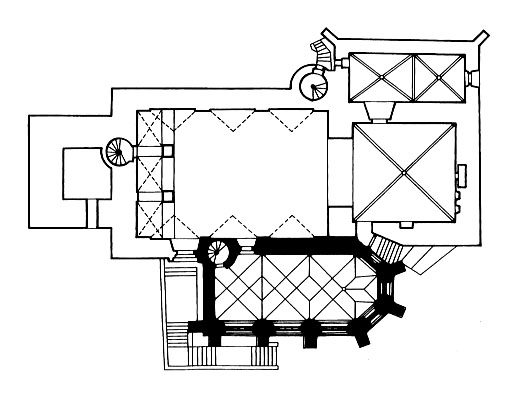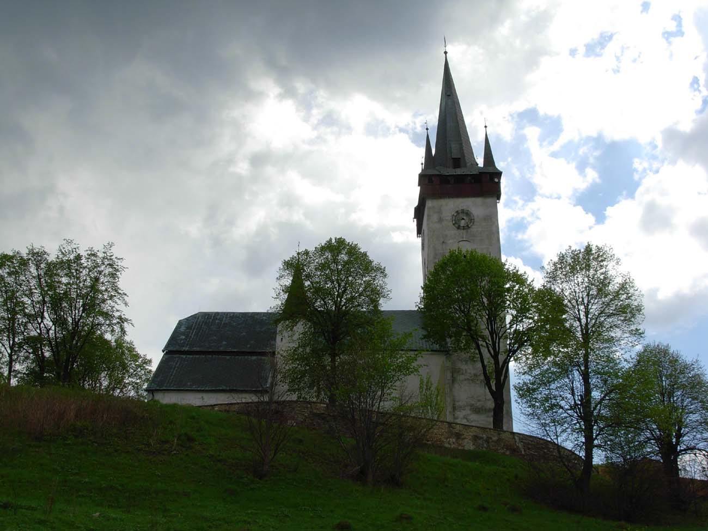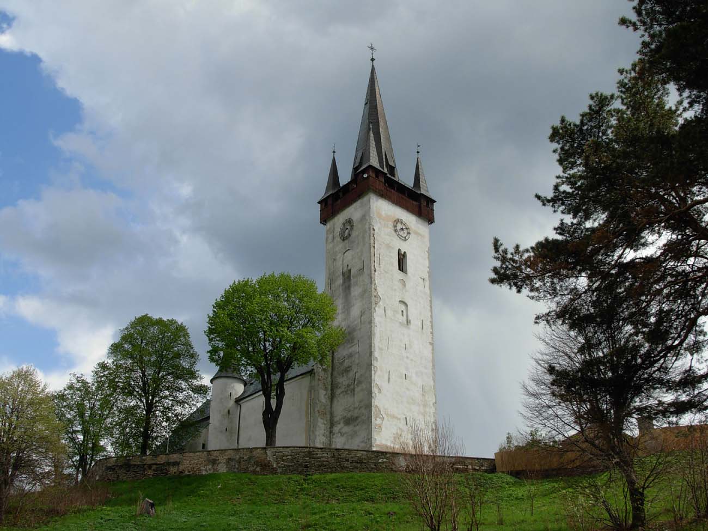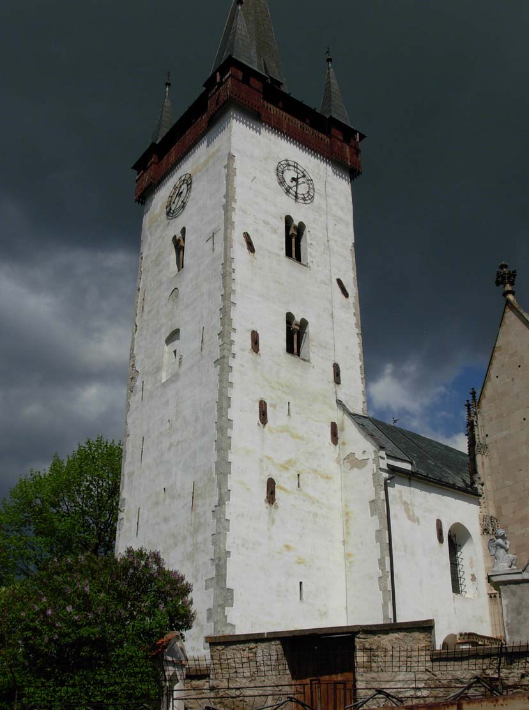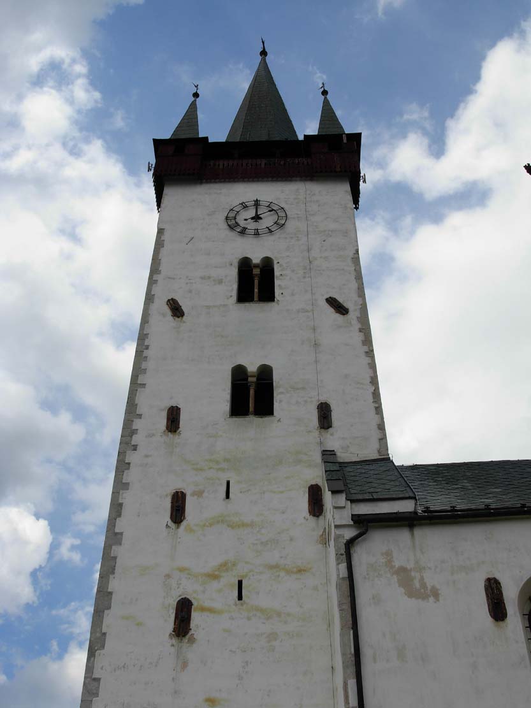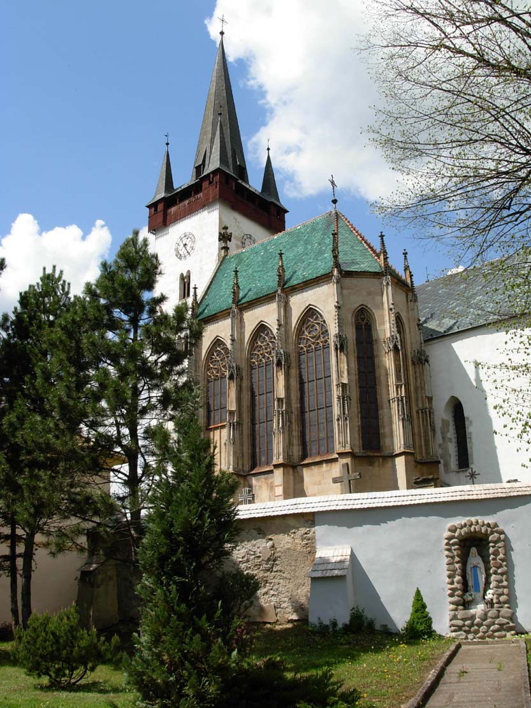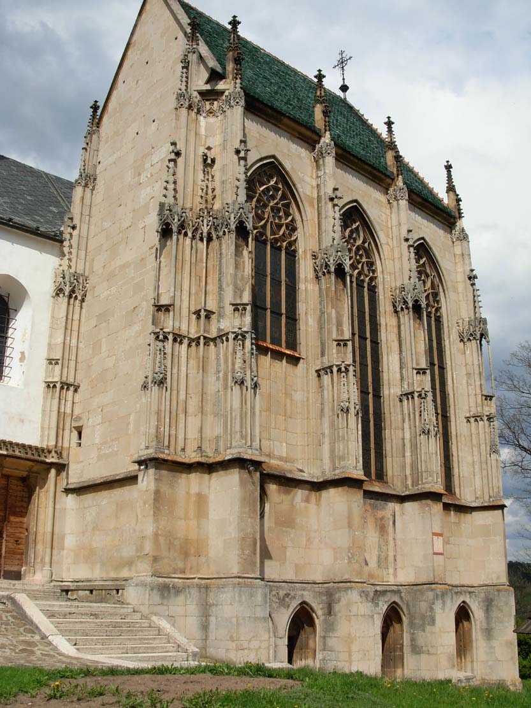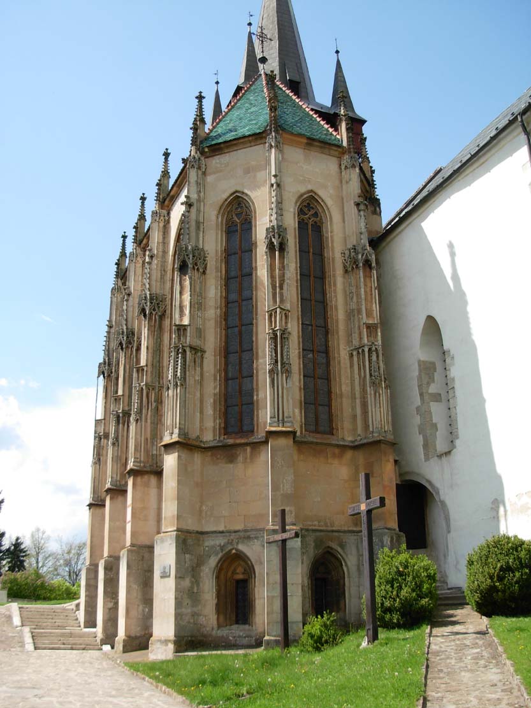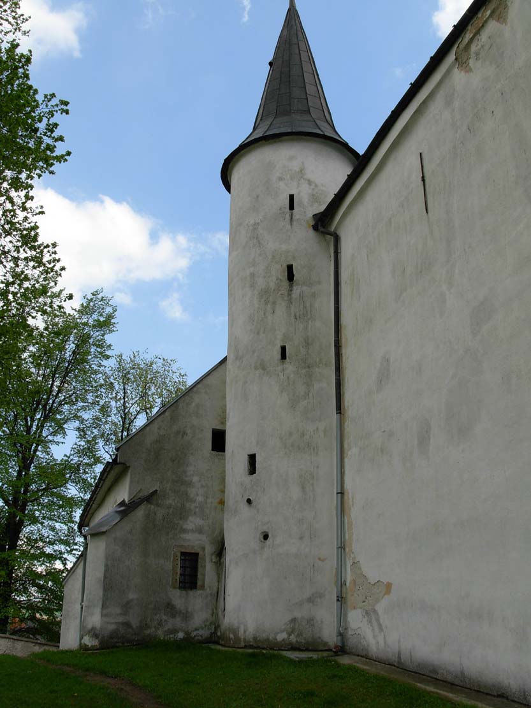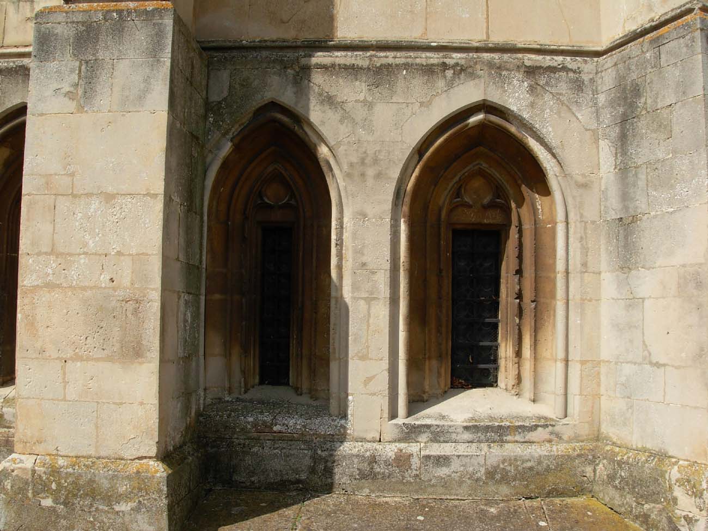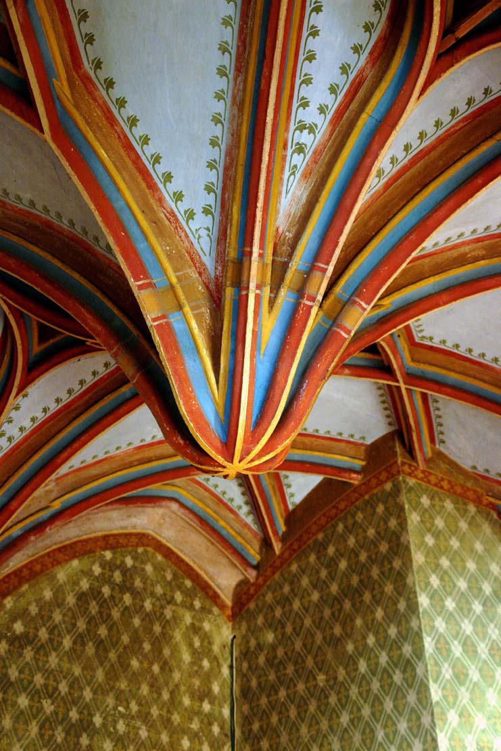History
The church in the settlement with the privilege of the Thursday market, recorded in 1263 as Sancti Ladislai, was built in the second half of the 13th century, in the transition between Romanesque and Gothic periods. In 1473, a late-Gothic chapel was supposed to be added to the church from the foundation of Stephen Zapolya, then the Spiš zupan, but in fact it was built earlier, around the mid-15th century, probably on the initiative of the Thurzon family. It was most likely designed with the intention of representing their political power, cultural sophistication and social distinction of the patron. Soon after completion, its interior was decorated with paintings.
During the Reformation, when the church was occupied by Protestants, Catholics had to celebrate their services in the chapel. They regained the entire building in 1671, although later for several years the church was again in the hands of the Protestants. In 1693, the interior of the church was transformed in the Baroque style. The building functioned in this form until 1869, when it was damaged as a result of a fire. In the years 1899-1901, it was renovated, unfortunately in a neo-Gothic style. In 2020, a comprehensive renovation of the church began.
Architecture
The church was erected on a hill in the north-western part of the settlement, in the style of the transition between the late Romanesque and Gothic periods. It received a rectangular nave and a slightly narrower, square-like chancel on the eastern side, to which a sacristy and an oval staircase were attached to the north. At the nave, from the west, there was a high, four-sided tower built with facades pierced with slit openings and two-light windows on the two highest floors. The interior of the nave was originally covered with a wooden ceiling or an open roof truss, while a single chancel bay with a cross-rib vault, similarly to the two bays of the sacristy. Due to the vault, the sacristy was supported from the outside with two buttresses. In the case of the chancel, buttresses were unnecessary due to the extremely thick perimeter walls. In the western part of the nave, a gallery with a vaulted ground floor opened to the east by three arcades was inserted.
In the mid-15th century, a late-Gothic chapel was added to the church from the south, higher than the nave and clearly dominating the southern façade with its slender, soaring silhouette. The length of the chapel, 12.8 meters, was exceeded by its 12.9-meter height, while the width of 5.7 meters reached just over half the width of the church nave. The chapel took the form of a three-bay building, closed on three sides in the east, covered with a steep gable roof and decorated with a very rich architectural detail. The chapel was a significant addition to the church, and even an independent unit, connected not by wide arcades, but by only one narrow passage.
Large pointed windows of the chapel were filled with four-light tracery in the southern windows and two-light tracery in the windows of the eastern polygon. The lower, plinth part of the chapel was divided by smaller, four-sided openings with pointed, moulded frames, set on smooth surfaces between buttresses (in the southern wall, two per bay). The uniform articulation was disturbed by bricked part of the western window of the southern façade and the oculus under its sill, which resulted from placing a gallery inside. The buttresses surrounding the chapel were crowned with pinnacles with crockets and fleurons, which, together with high windows, increased the slenderness of the building. Moreover, in the buttresses, recesses were hollowed out, topped with ogee-arch arcades and decorated with blind tracery, giving the architecture lightness. In the south-west corner of the chapel, two buttresses were set perpendicular to each other. Significantly, instead of adjacent to each other, they were separated by the corner of the chapel, which was decoratively treated similarly to the buttresses themselves. Horizontally, the external façades were divided only by cornices (plinth, drip, crowning one).
The interior of the chapel was divided into two floors: the upper one in the form of an oratory, and the lower one, partially submerged below the ground level. It was probably supposed to serve as a funeral crypt. The upper part of the chapel was crowned inside with a rich and complex type of Parler’s net vault (which was initiated by the master builder Peter Parler, author of, among others, the vaults in St. Vitus Cathedral in Prague) falling on the bundles of wall shafts at the longitudinal walls and single shafts in the eastern closure. At the southern wall, the shafts along the entire height were additionally framed by the moulding of the window jambs, supported on the same polygonal plinths as the shafts. As a result, the spaces between the windows with a large accumulation of rollers and recesses, obtained a form similar to moulded wall pillars. Another characteristic feature of the shafts, this time on all walls, was their separation by canopies and corbels carrying carved figures, placed on capitals with lushly carved floral motifs. As in the external buttresses, this weakened the structural load capacity of the vertical supports, but enriched the architecture of the chapel. The exceptional verticalism of the interior was complemented by blind tracery under the windows, topped with ogee arches with bas-relief pinnacles, crockets, fleurons and trefoil fillings, set on small plinths with concave sides.
In the western part of the oratory a richly decorated gallery was built, opened to the nave of the chapel and not supported by any pillar. The space below it was also crowned with a net vault with pear-shaped ribs, which in a unique way converged in the middle into a kind of boss protruding like a stalactite. Other features of this vault were a dense web pattern and curved ribs forming a undulating surface. On the walls, the matroneum vault fell on the shafts, except for the place where the entrance and the staircase to the first floor were placed. Unlike the vault of the nave of the chapel, the ribs of the gallery vault were incorporated directly into the shafts, without the use of capitals.
The lower storey of the chapel was covered with a low stellar vault, with a rib running along the axis of the building, which, together with the other ribs, were supported by the walls on cylindrical shafts, with the transition into the shafts without capitals. Due to the much lower space of the crypt (in relation to the height of the upper part of the chapel), the stellar vault dominated the space of the lower floor. The proximity of the ceiling to the floor exaggerated the size of the ribs, and also contributed to the impression of plasticity, density and mass of the room, especially in comparison with the light architecture of the upper storey. In addition, the vault on the west side was completed in a characteristic way. It was not stopped at the border of the penultimate bay, but was led further, connected at different levels with the staircase structure. These stairs were only one entrance to the crypt, pierced through the floor under the gallery of the upper chapel.
The construction patterns of the Zapolya’s Chapel, in which the basic elements of Gothic were fully applied (maximum lightening of the building, play with light, verticalism) should be found in Sainte Chapelle in Paris, and closer from the chapel at the Franciscan church in Bratislava. In turn, the chapel of Spišský Štvrtok itself became an example for the Zapolya’s Chapel located at the cathedral in the Spišská Kapitula.
Current state
The church in Spišský Štvrtok, and especially its Zapolya’s Chapel, is today one of the most important examples of Gothic architecture in Slovakia. Some of its elements are the result of neo-gothic interventions, although it is sometimes hard to guess what has only been renovated and what is the creation of the 19th-century builders. The balustrade crowning the matroneum, some of the window traceries and certainly the picturesque wooden porch crowning the tower with corner turrets are modern. Unfortunately, the interior of the main part of the church today has a Baroque decor from the 17th-century reconstruction. At that time, the windows of the nave and part of the tower’s windows were transformed. Gothic windows have been preserved in the chancel and sacristy. From the original equipment, only a painting from the mid-15th century has survived, which is now part of the neo-gothic altar.
bibliography:
Janko J., The Chapel of the Assumption of the Virgin in Spisský Stvrtok, Montreal 2006.
Lukáčová E., Sakrálna architektúra na Slovensku, Komárno 1996.
Podolinský Š., Románske kostoly, Bratislava 2009.

