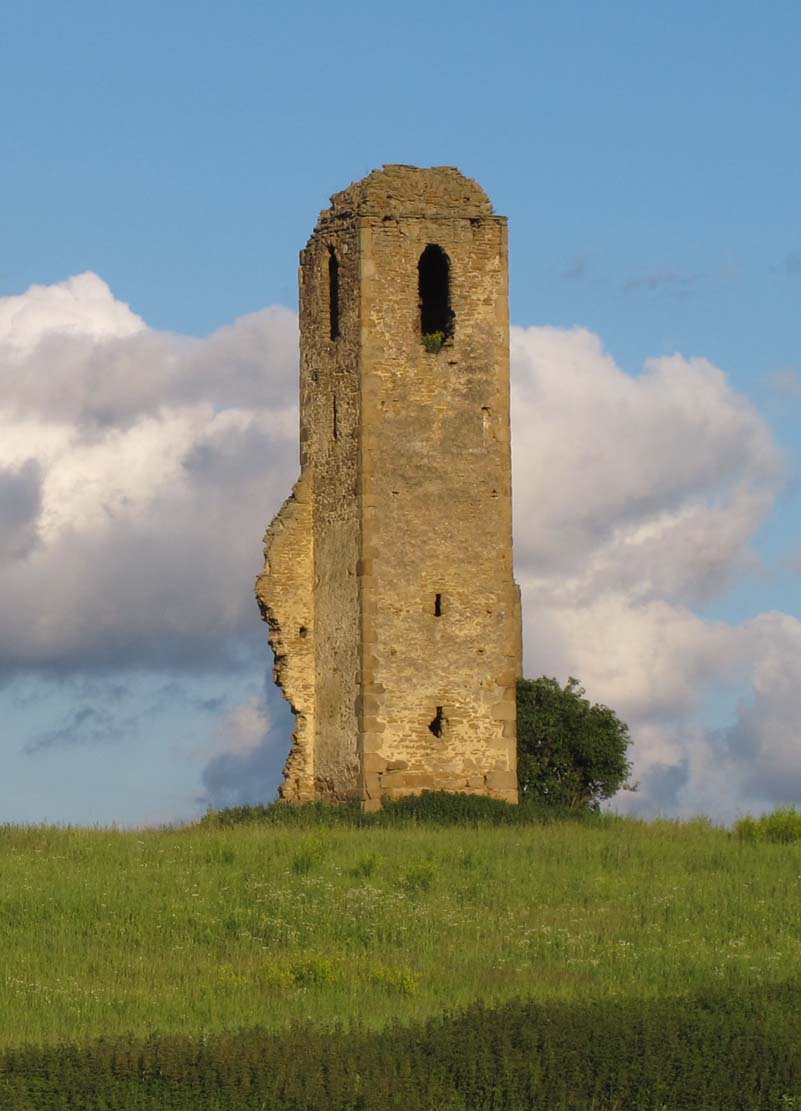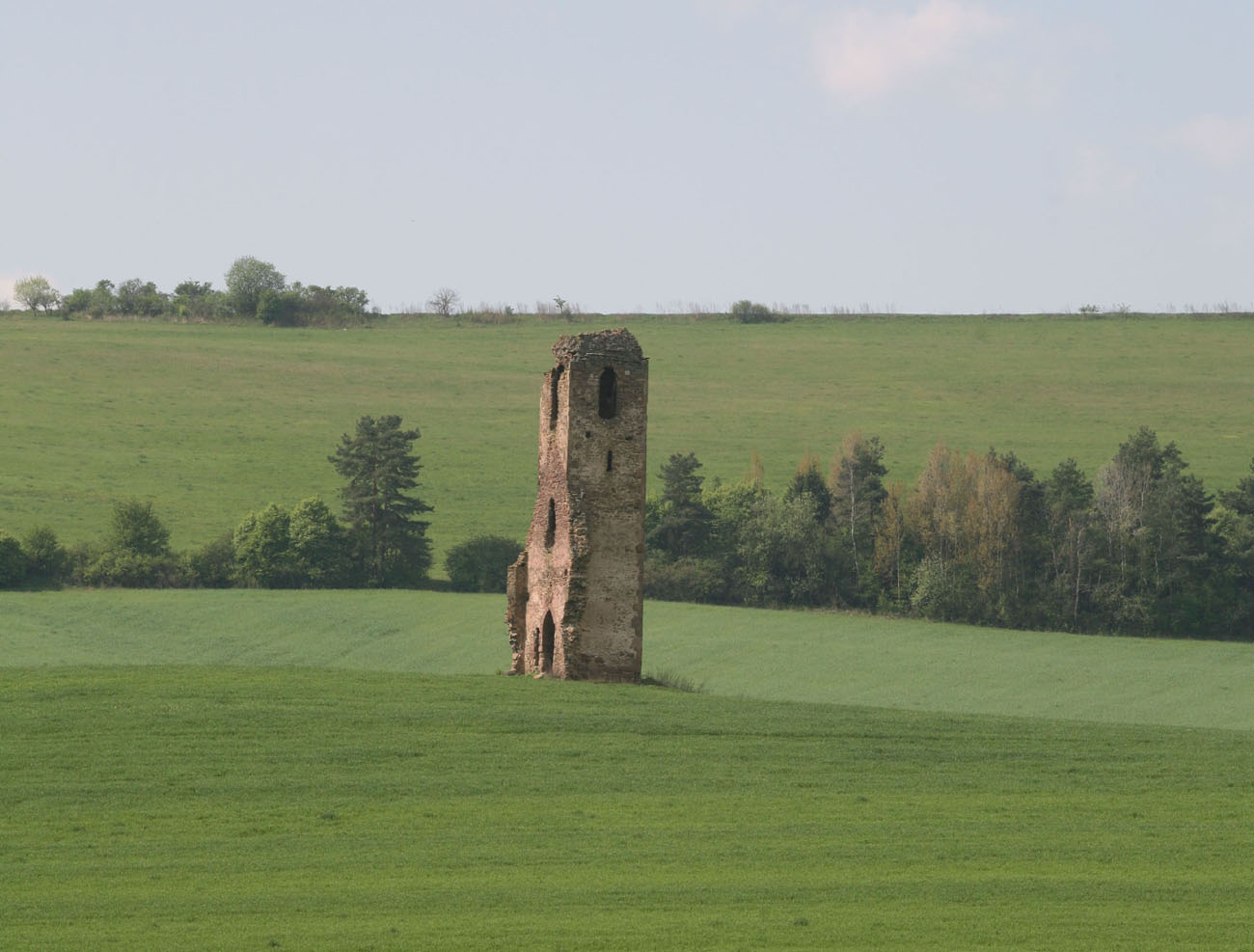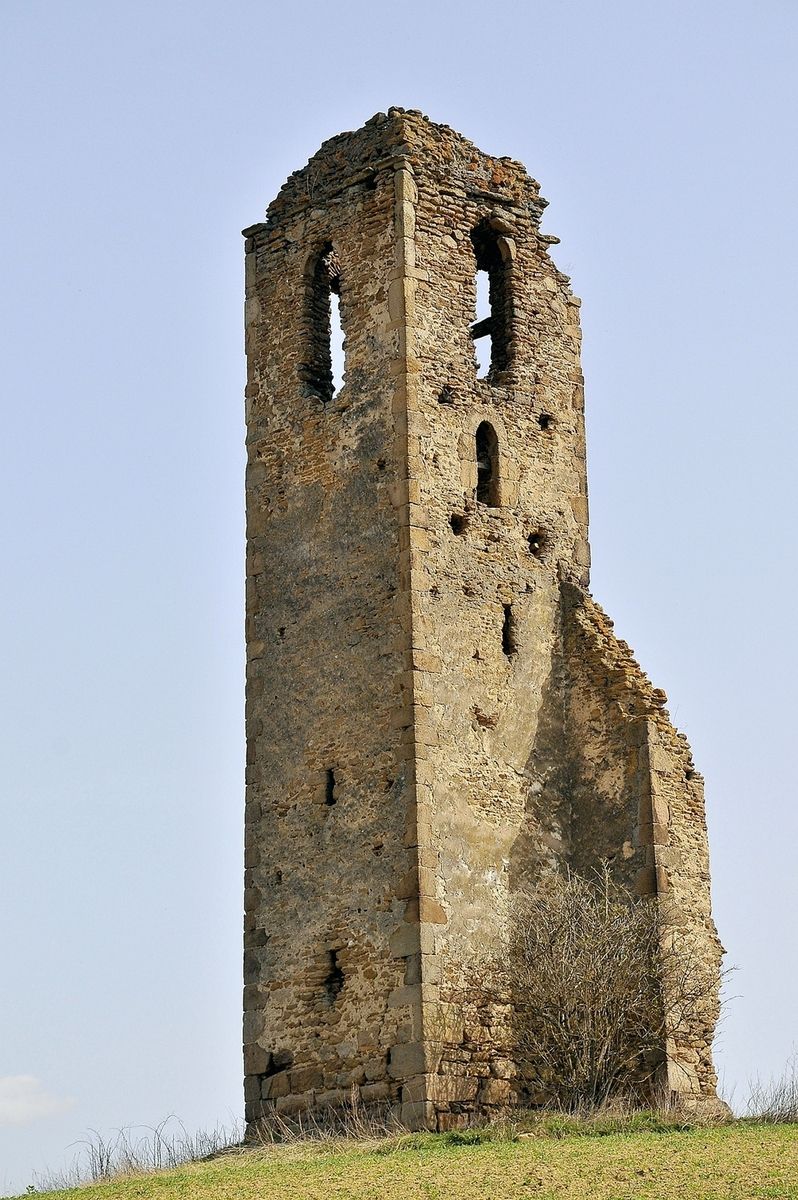History
The church was built around the second half of the 13th century in the village of Miloj. It was first recorded in documents in 1402, although the mention of “terra Miloy” was already in the deed of donation from 1255. In the 14th century, the settlement, and therefore also the church, was supposedly in the hands of the Carthusians from Červeny Kláštor. The village disappeared in the 16th century, perhaps due to family disputes between individual landowner families, during the division of property. Excessive fragmentation of the hamlet could also have had an impact on the reduction of the population. At that time, the church was to become the source of building materials, used during the construction of the Renaissance residence for the Csáky family in the nearby Spišský Hrušov.
Architecture
The church was built on a slight slope of the hill, near two streams, one of which in the Middle Ages filled a small pond on the south-west side of the church. The late Romanesque or early Gothic church of St. Stanislaus was an aisleless building, with a four-sided, slender tower on the west side and a chancel of unknown form in the east (probably on the popular at that time plan of a square, that was narrower than the nave). The church was built of unworked erratic stones with larger ashlar reinforcing the corners. The portals in the ground floor of the tower received a simple, though carefully made form, transitional between the Romanesque and Gothic periods. One was crowned with a slight pointed arch, the other with a semicircular arch. The tower’s window openings were slit in the lower floors, while on the floor where the bells were hung, large openings were pierced, probably separated by middle columns.
Current state
Currently, the ruin of the church stands a few hundred meters west of the village of Spišský Hušov. In addition to the tower itself, the remains of the western wall of the nave have been preserved. Among the architectural details, you can see two Gothic portals in the ground floor. On the tower, several openings have been preserved in the upper floors, and narrow slits at the bottom. It is probably not possible to climb the tower.
bibliography:
Svačová M., Zaniknutá stredoveká obec Miloj: prehľad literatúry a názorov [w:] 3 študentská vedecká konferencia, Prešov 2008.



