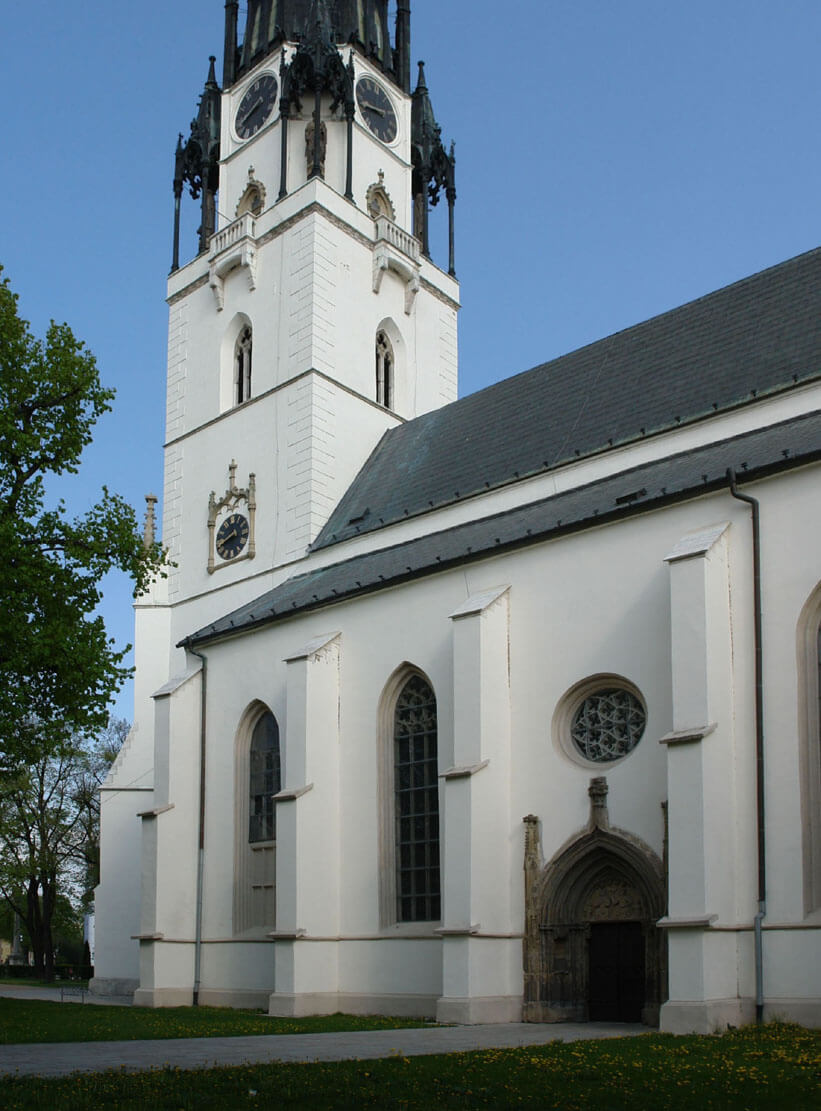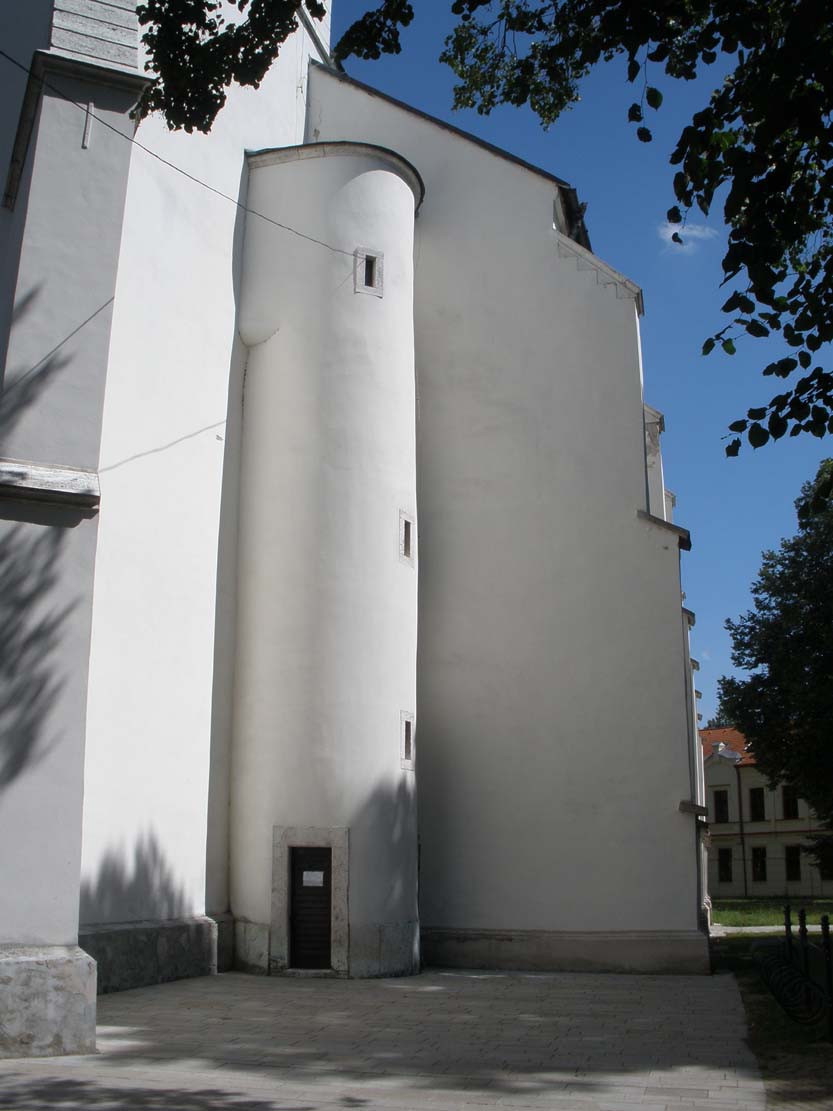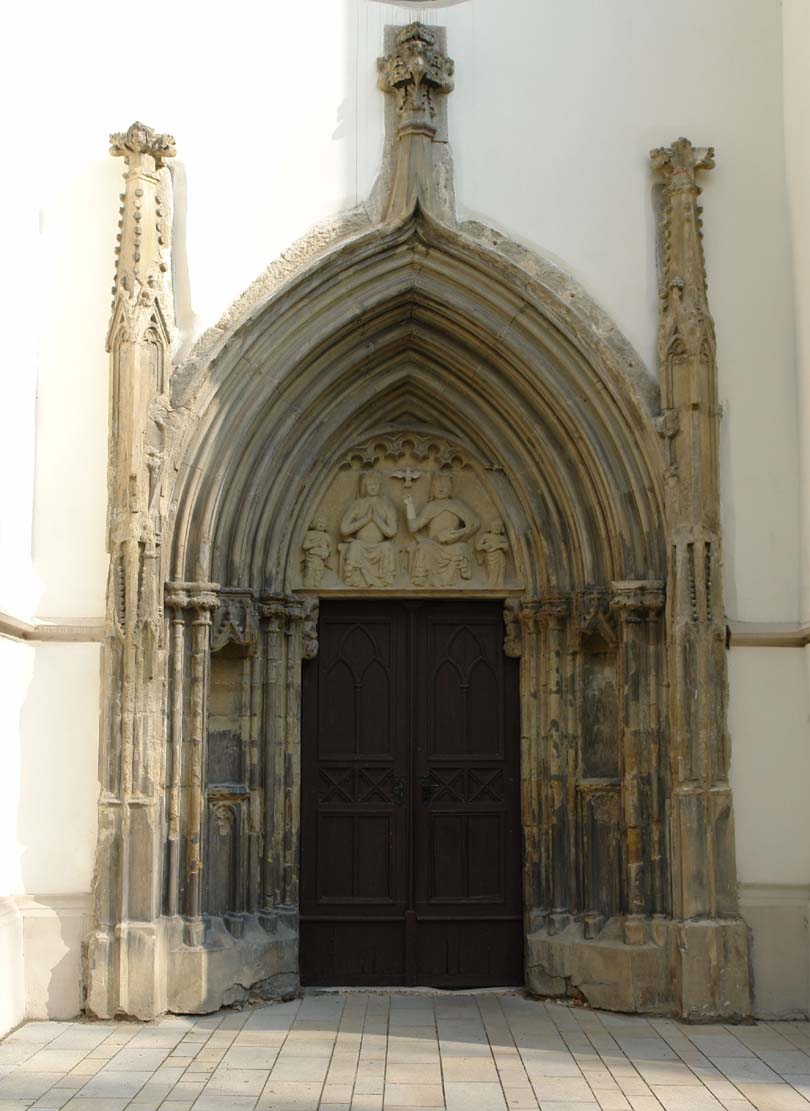History
Villa Nova (Newendorf), a settlement of German colonists founded next to the older, Slavic village of Iglov, was first recorded in documents in 1268. At that time, there was already a Romanesque church in it, enlarged in the 80s of the 13th century and at the turn of the 13th and 14th centuries. In its place, in the second half of the 14th century, a more impressive Gothic church was built, probably with the participation of a construction workshop from Levoča, operating at the local parish church of St. James.
In 1395, a chapel of St. Michael was added to the new church from the north. After the fire in 1435, the building was provisionally roofed, but in 1441 Spišská Nová Ves was hit by an earthquake, as a result of which the ceiling of the church collapsed. Around 1445, cross-rib vault was built in the nave, supported by massive pillars. At the beginning of the 16th century, the Gothic tower at the western façade was rebuilt and raised. Prolonged construction works lasted from 1501 until 1523.
In 1548, the parish church began to serve Protestants, but probably most of the original equipment was not removed. In the years 1742 – 1772 the parish church was transformed in the Baroque style. In 1849, it was damaged by a great fire of the town. The last major construction work took place at the end of the 19th century. As a result, a soaring, neo-Gothic finial of the tower was added, and the chancel was rebuilt.
Architecture
The church was built in the middle of the chrter town, in the central part of the elongated market square, which ran axially through the entire settlement and narrowed to the form of streets only before the Upper and Lower gates in the east and west. On its northern and southern sides, narrow streets led to two smaller gates: Levoča and Rožňava. The town hall and various commercial stalls were also located nearby. The church was orientated towards the cardinal sides of the world. Apart from it, in the cemetery, surrounded by a stone wall since the 15th century, there was also a vicarage with a church school, next to which there was a well.
The oldest, Romanesque church was supposed to be an aisleless building with a semicircular apse. In the 80s of the 13th century, this building was transformed into a chancel, and a late Romanesque nave was added on the west side. Then, at the turn of the thirteenth and fourteenth centuries, a sacristy was added from the north, in the course of the following years of the 14th century, rebuilt into the chapel of St. Barbara. A thorough Gothic reconstruction from the second half of that century resulted in the removal of the old nave. The new church then acquired the form of a pseudo-basilica building with central nave and two aisles, with a polygonal chancel on the eastern side and a four-sided tower on the western side. On the north side of the chancel there was a sacristy with a two-sided closure, considered to be a rebuilt chancel from the 13th century. Chapel of St. Barbara was removed in the Gothic period, but on the north side of the aisle, at the end of the 14th century, the chapel of St. Michael was built. The nave of the Gothic church was 27.5 meters long and 16 meters wide, with the central part 8 meters wide and the aisles 4 meters wide. The southern aisle was created longer than the northern one, thanks to which one bay partially flanked the tower.
The external façades of the nave and chancel of the church were shaped by a regular rhythm of stepped buttresses and high windows, especially on the south and east sides, where no annexes were placed. The windows were splayed on both sides, pointed-arched, with moulded jambs. Originally, it were filled with tracery, mostly using the motifs of trefoils and quatrefoils inscribed in spherical figures. The horizontal division of the façades was provided by a plinth, drip cornice and cornices under the eaves of the roofs. Cordon cornices separated the top floors of the tower, pierced with large openings only on the top floor, where the bells were hung.
The main entrance to the church was created in the southern aisle, where a magnificent, stepped and richly moulded portal was placed, flanked by bas-relief pinnacles with crockets and fleurons. Another fleuron was placed on the pointed head of the archivolt, with a slightly outlined ogee arch. On the sides of the door in the jambs canopy niches for figures were created, while in the tympanum a bas-relief of the coronation of the Blessed Virgin Mary. The portal together with the rosette above it created a facade of richness comparable to cathedral facades.
Inside the nave, four pairs of pillars supported cross-rib vaults, with ribs lowered onto consoles decorated with plant and animal motifs. At the intersections, the ribs were fastened with bosses decorated with figural reliefs. At the beginning of the 16th century, the internal façades were covered with early Renaissance polychromes, but already in the Gothic period, at least some of the walls and vaults were decorated with paintings (in one of the bays of the central nave four evangelists, four angels with musical instruments and stars, moon and sun were painted).
Current state
To this day, the church has retained its original Gothic shape with neo-gothic traces obtained as a result of the renovation from the end of the 19th century. The neo-gothic changes affected the most the chancel with a new vault and the tower with a new cupola. The impressive southern portal and the more modest portal in the ground floor of the tower are original. Inside, the remains of Gothic paintings have survived on the vault of the central nave. Noteworthy is also a collection of several dozen bas-relief capitals and bosses of the nave’s vault. The most valuable relic of the church furnishings is a sculpture from the workshop of master Pavol of Levoča from 1520 and a late-Gothic altar of St. Anna.
bibliography:
Kormošová R., Míľniky histórie mesta Spišská Nová Ves, Spišská Nová Ves 2009.
Lexikon stredovekých miest na Slovensku, red. Štefánik M., Lukačka J., Bratislava 2010.
Slovensko. Ilustrovaná encyklopédia pamiatok, red. P.Kresánek, Bratislava 2020.
Súpis pamiatok na Slovensku, zväzok treti K-Ž, red. A.Güntherová, Bratislava 1969.




