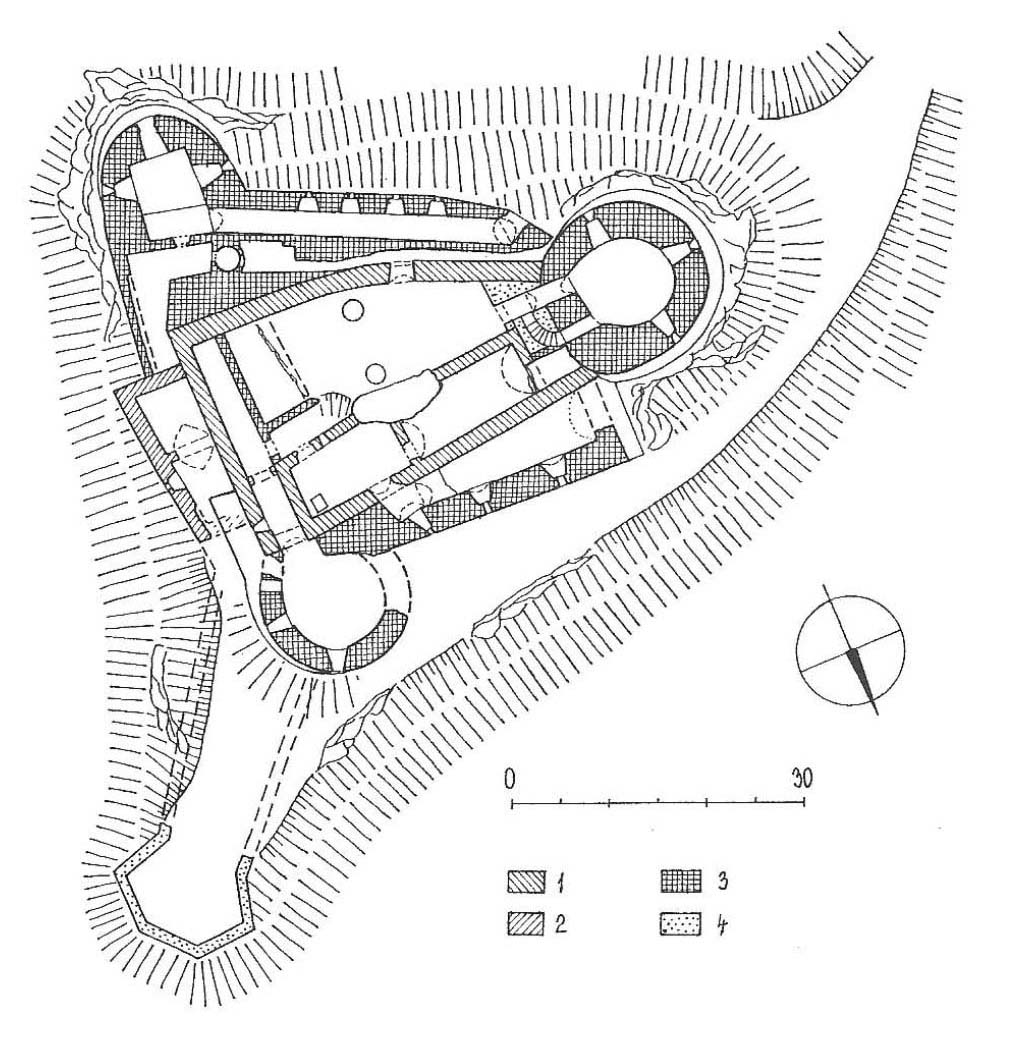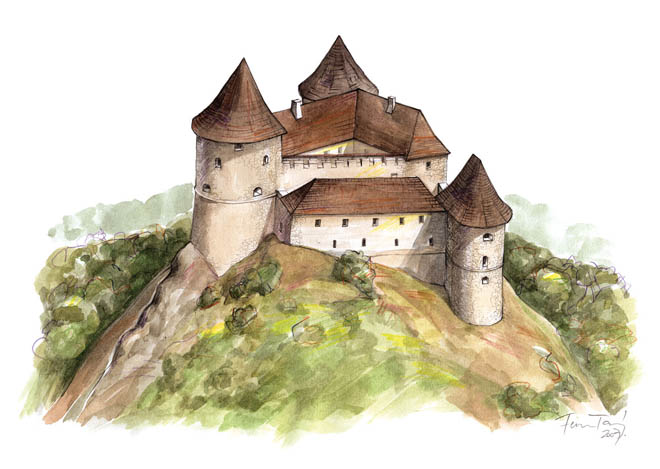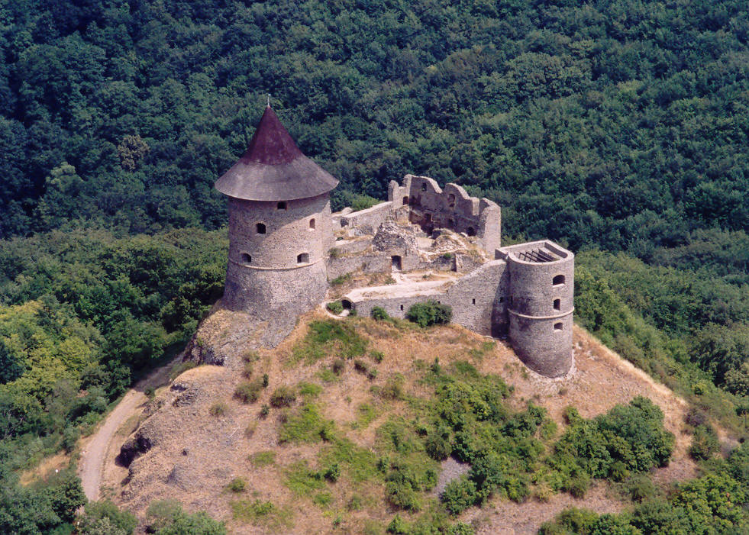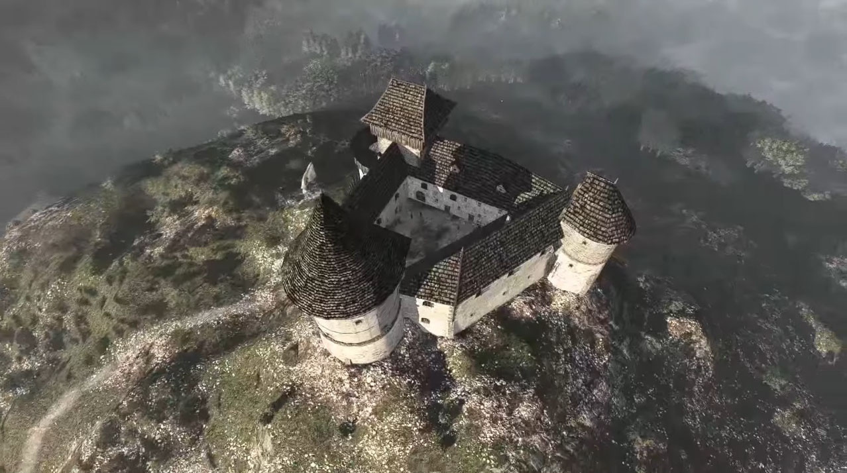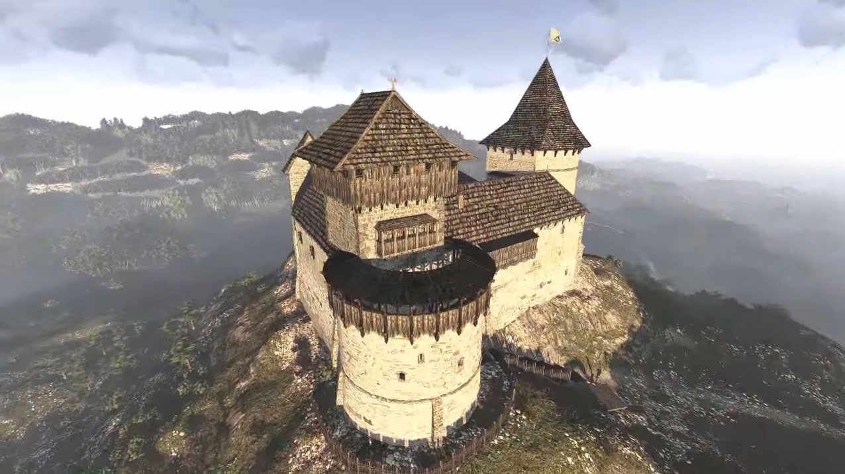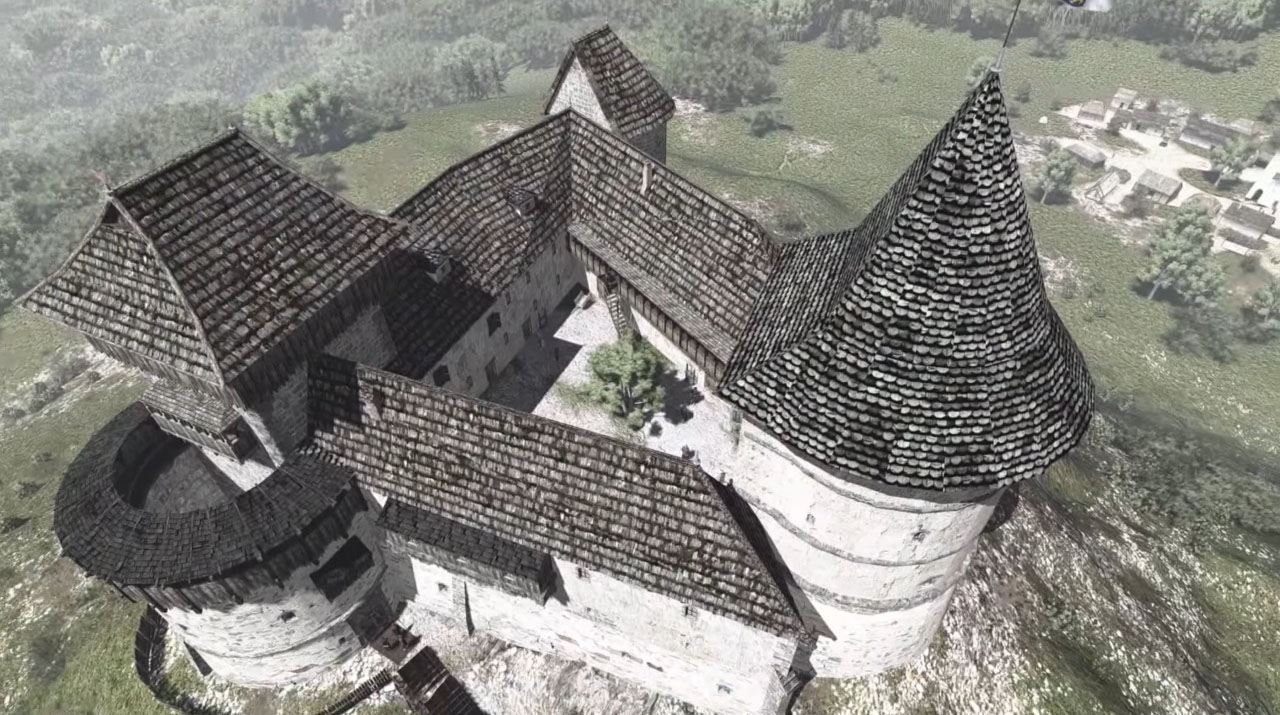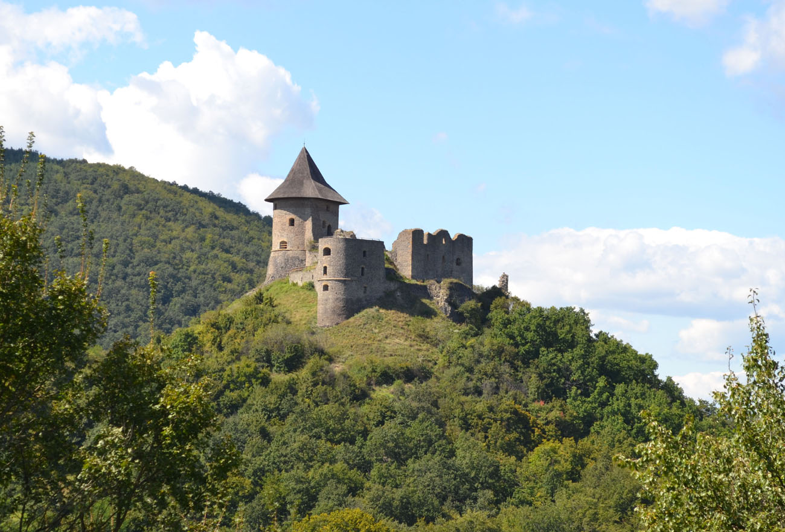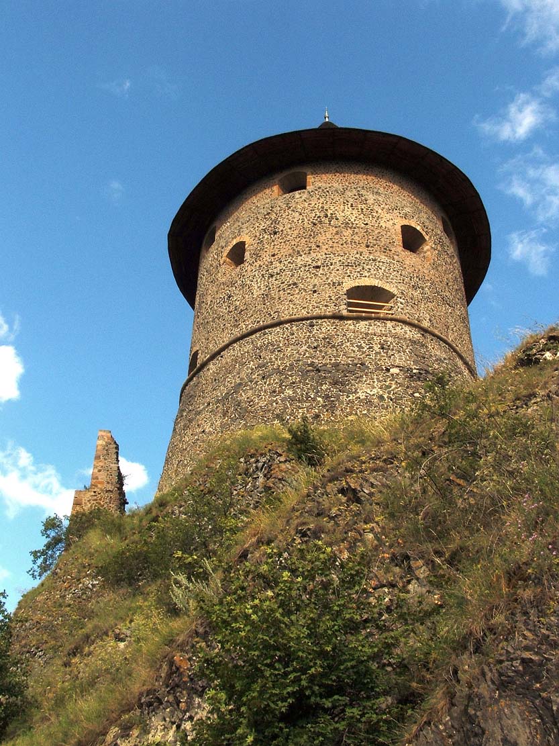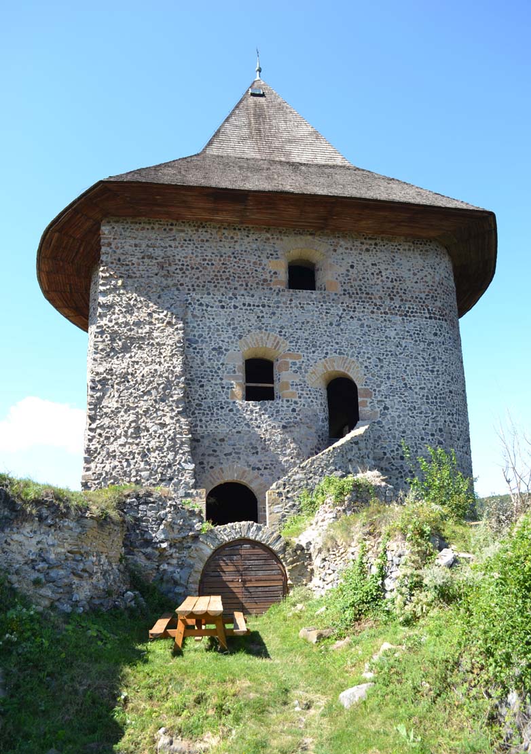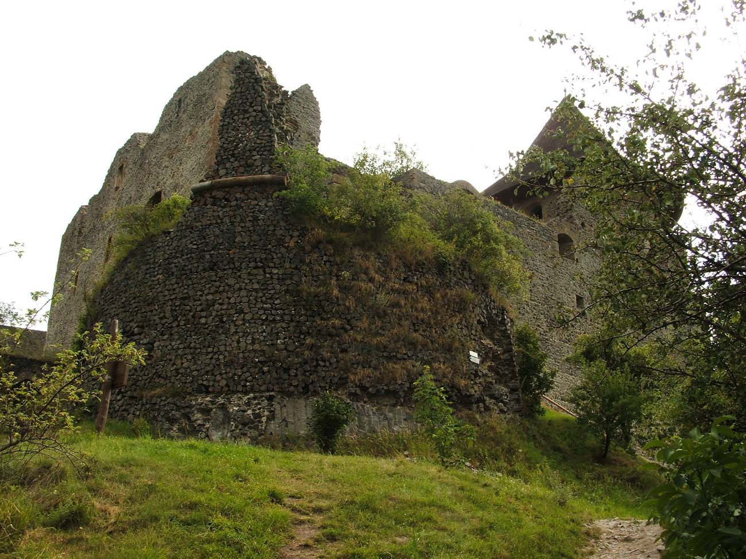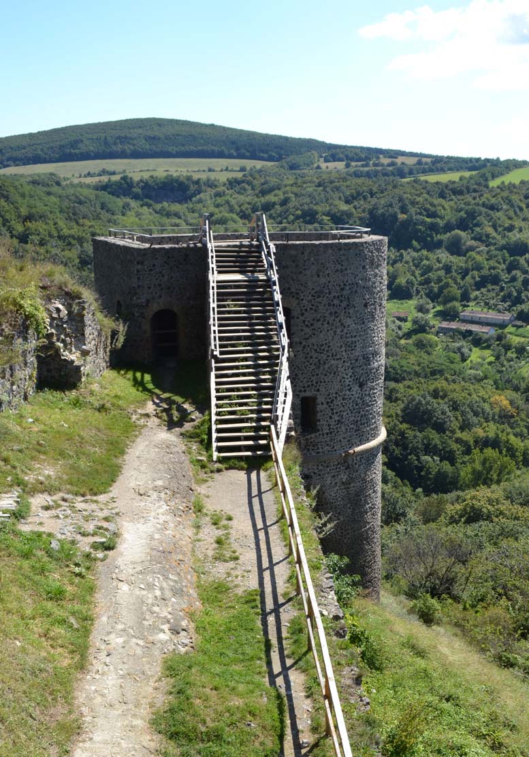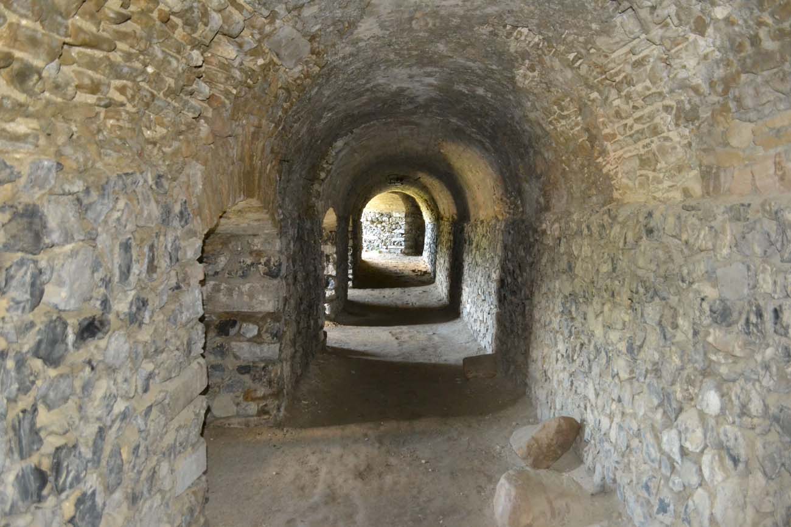History
The castle was built before 1291 by Petr of the Kacsy family. In 1310, his sons, under threat, gave the castle to the magnate Matthew Csák, who thus obtained the southernmost stronghold of his dominion. After the fall and death of Csák, King Charles of Hungary gave the castle to Thomas Kacs, from whom the later Szécsényi family came. It remained in the hands of his descendants until the family expired, that is to 1461. Then it became the property of the Lossonczy family, who made it expand and increased its defensive capabilities.
In the 50s of the 16th century, the Turks captured almost all the castles in the area of Nowohrad, the only exception was Šomoška. A small castle, protected mainly by the terrain, managed to defend itself. It also survived another Turkish offensive, during which Divin and Modry Kameń gave up. It was not until the next stage of the war, in 1575 or 1576. In the years 1573-1593 castle was occupied by the Turks, who eventually retreated, and the stronghold returned to its previous owners. Later, in 1618, and then in 1647-1655 it was again strengthened. During the anti-Habsburg uprising of Francis Rákoci in 1703, it was captured by kuruc rebels, and in 1709 it was conquered and destroyed by the imperial army. Since then, it has been a ruin. In the seventies of the twentieth century, conservation and partial reconstruction of the ruins was carried out.
Architecture
The castle was built of basalt combined by mortar, on a small, lonely hill with quite steep slopes. Originally, it was a small building with a perimeter of defensive walls in the shape of a triangle, whose corner with an acute angle was directed towards the west. From the east, the entrance to the castle was preceded by a small foregate. The residential building was a house, placed in the courtyard at the northern curtain of the walls. Its eastern part could be in the form of four-sided tower, covered or removed during later expansion.
In the second half of the fifteenth century or the beginning of the sixteenth century, the castle was strengthened by the construction of three corner cannon towers. The most powerful of them, western one, was 16.5 meters in diameter, and the thickness of its walls was 3.5 meters. A slightly smaller semicircular one was placed from the south, while the cylindrical northern one defended the entry road to the castle. The curtains from the south and north side were reinforced with new walls in which two-story shooting positions for firearms were placed. The castle was well stocked with water, thanks to having a well in the basement of a residential house and a rainwater tank in the courtyard.
Current state
The castle has survived in the form of a ruin. In the best condition there is a large, western tower, which as the only element of the castle has a roof. In addition, it has survived the southern tower and partly the north range of the castle. The stronghold is open from April to October every day except Monday from 10.00 to 16.00.
bibliography:
Bóna M., Plaček M., Encyklopedie slovenských hradů, Praha 2007.
Wasielewski A., Zamki i zamczyska Słowacji, Białystok 2008.

